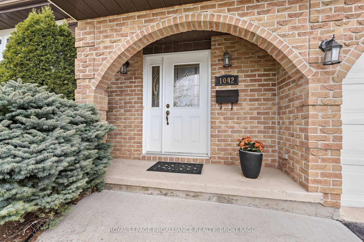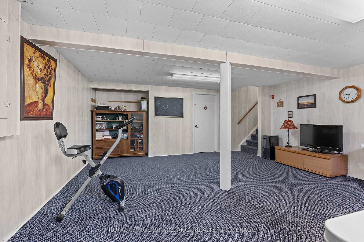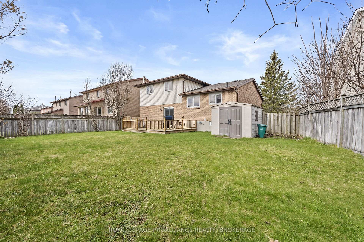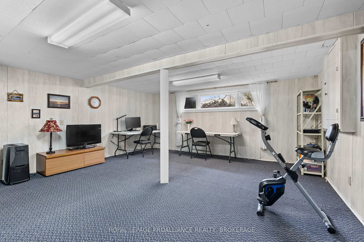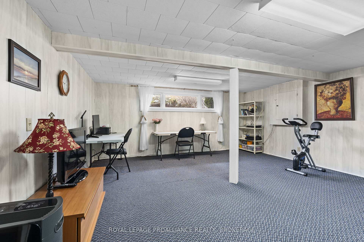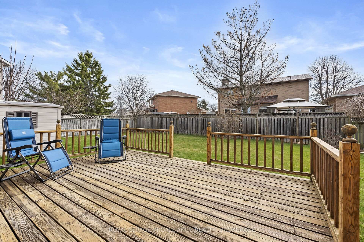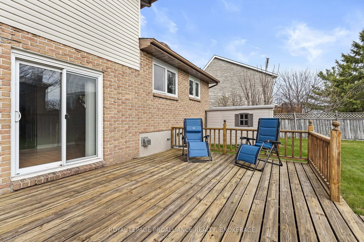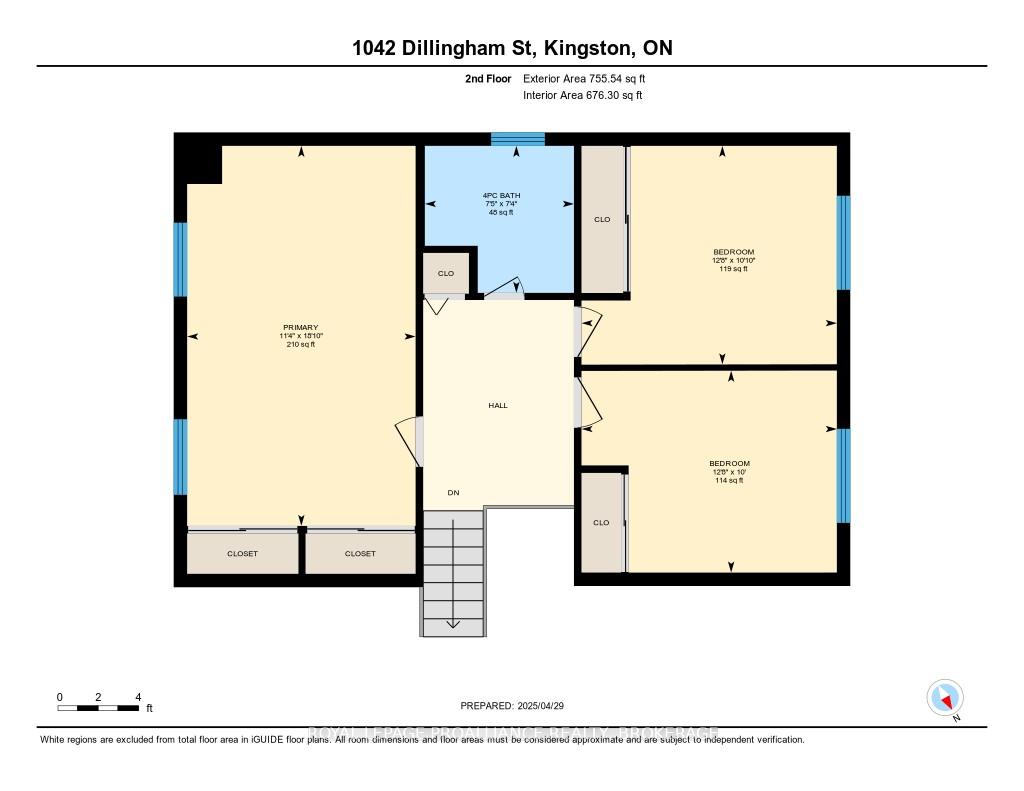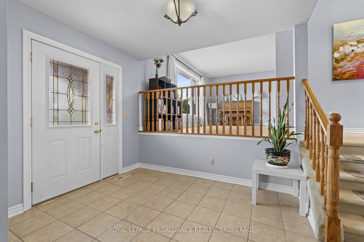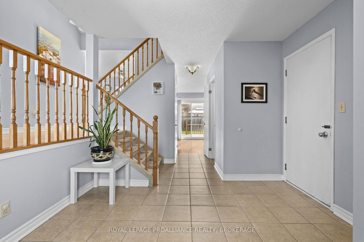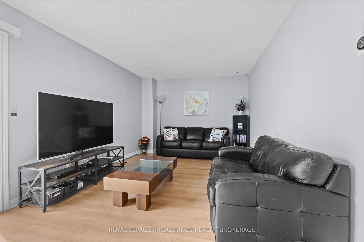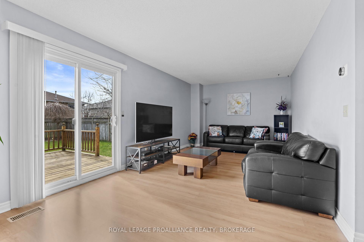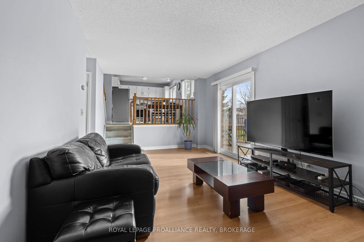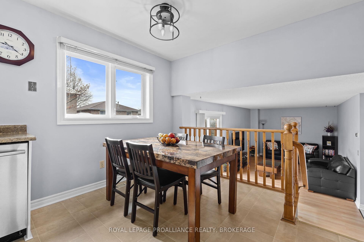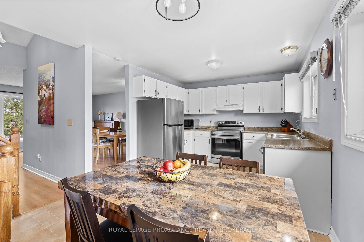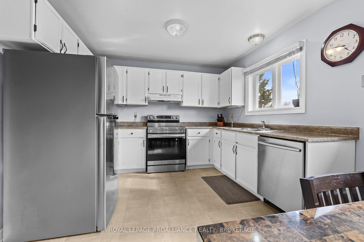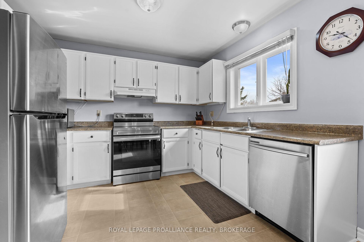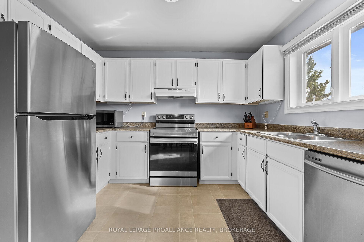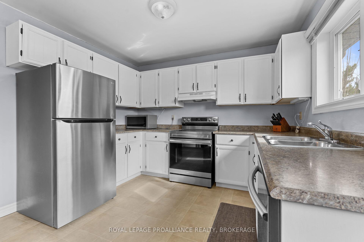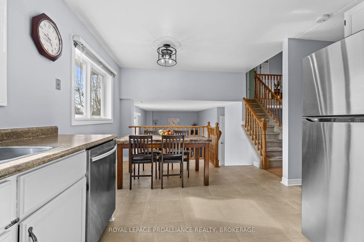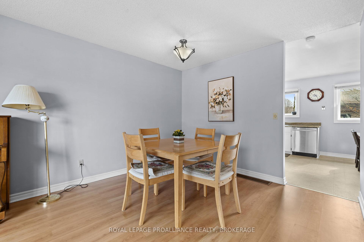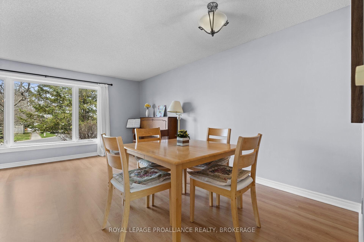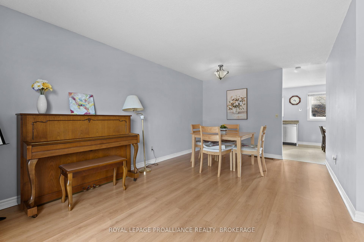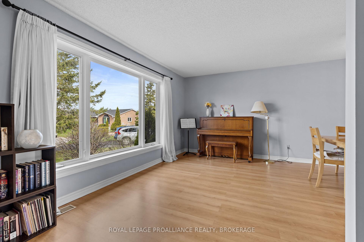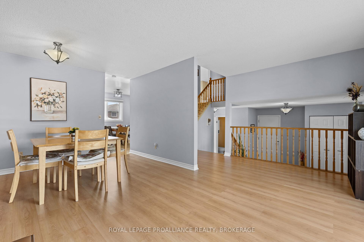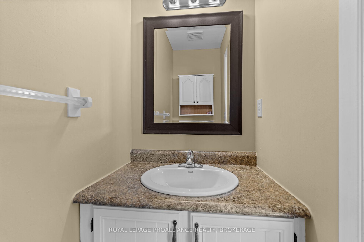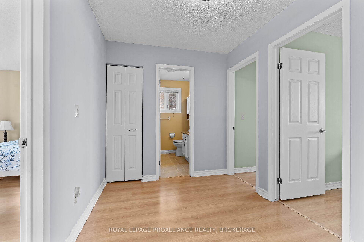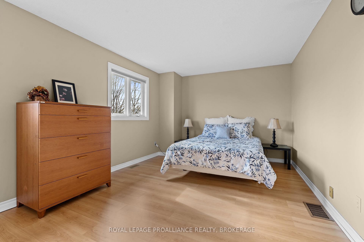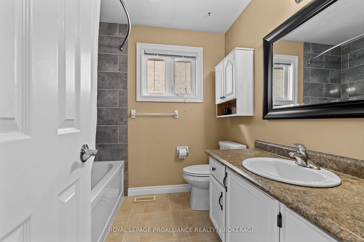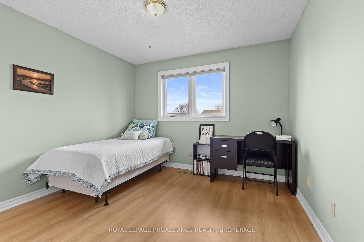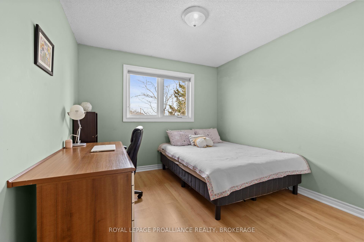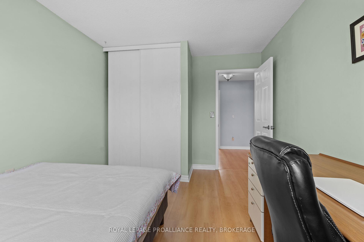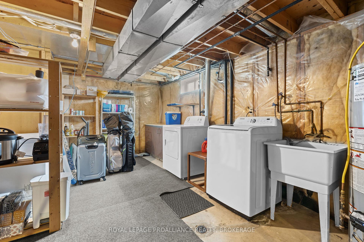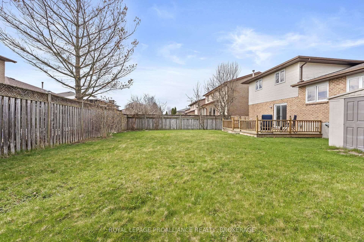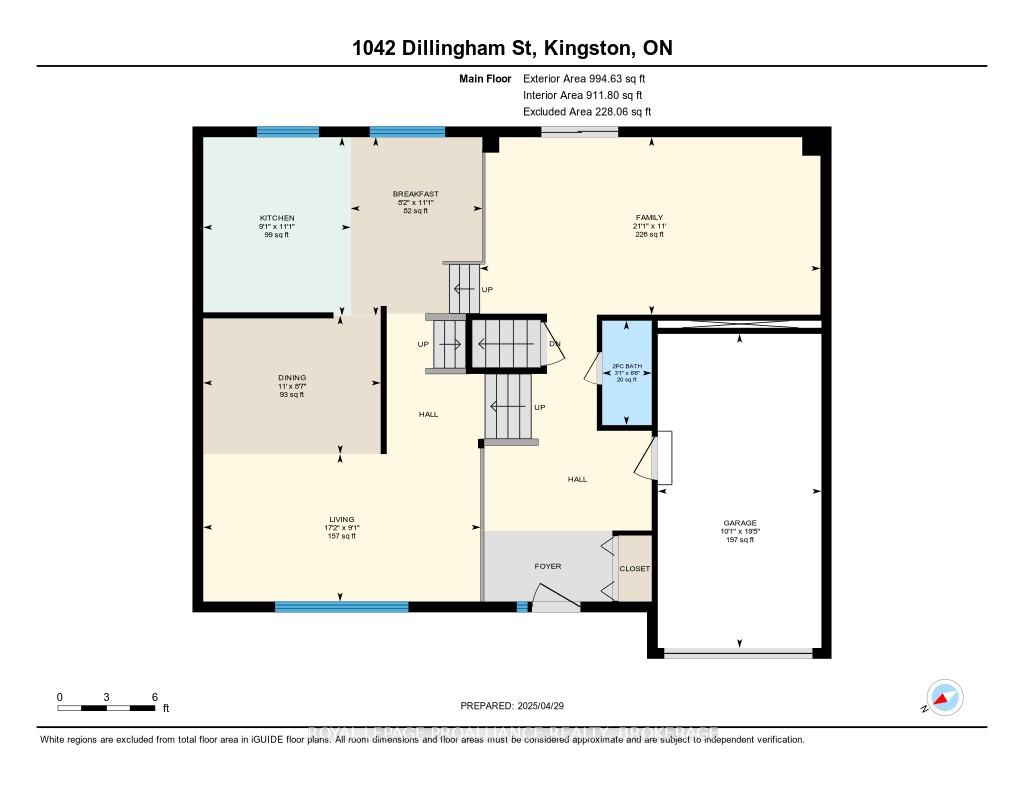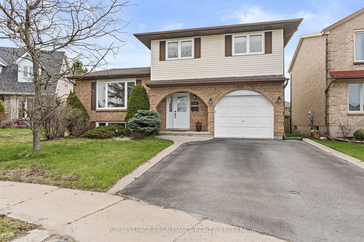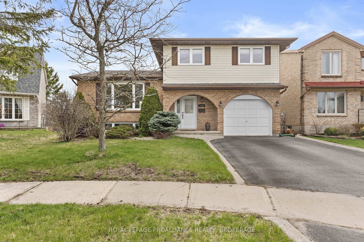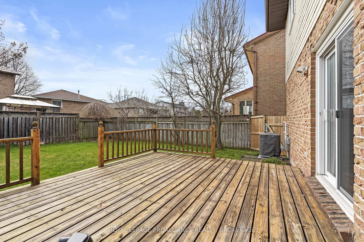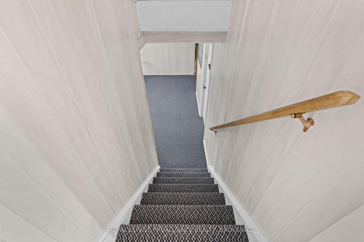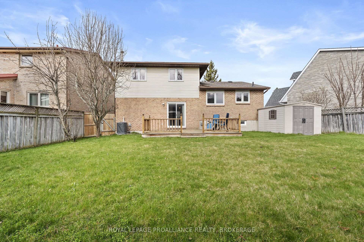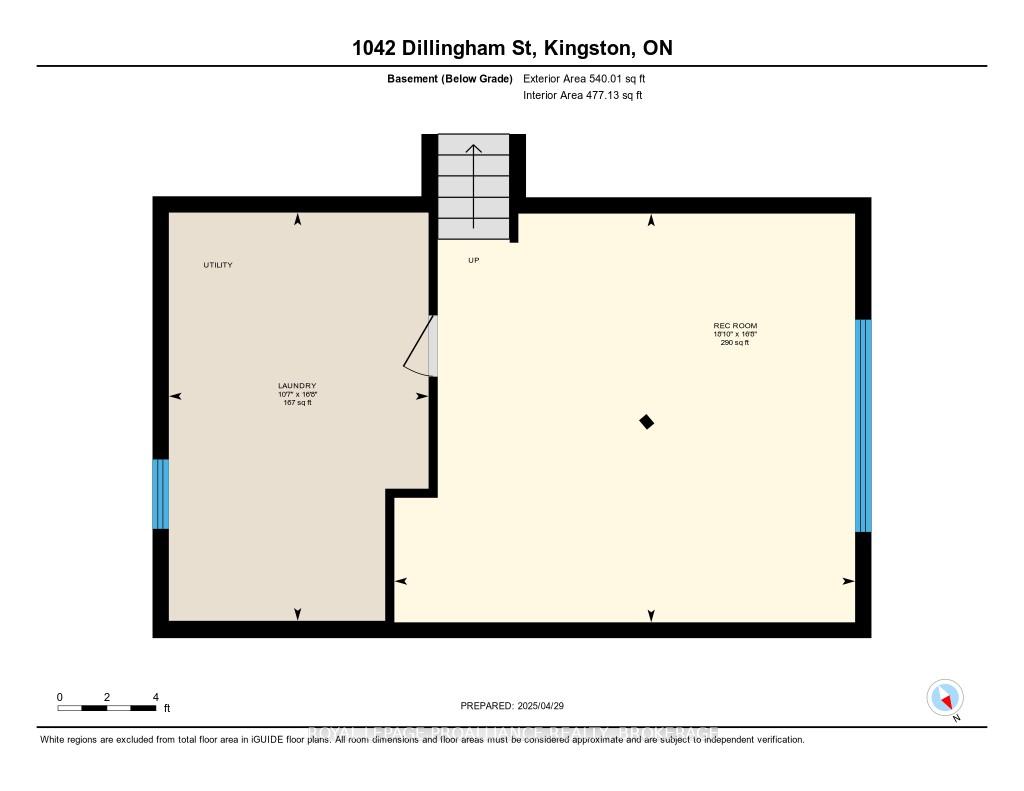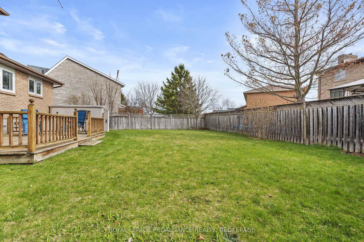$665,900
Available - For Sale
Listing ID: X12112216
1042 Dillingham Stre , Kingston, K7P 2P4, Frontenac
| A Perfect Family Home in Westwoods! Welcome to this lovingly cared-for 3-bedroom, 1.5-bath home, tucked away on a quiet, family-friendly street in the sought-after Westwoods neighborhood. With 1,750 sq ft of well-designed living space, this side-split offers room for everyone and thoughtful updates that make life easier. Step inside and you'll feel right at home. The entire interior was freshly painted in 2023, creating a bright, welcoming atmosphere throughout. The spacious living and dining areas are perfect for family meals and cozy nights in, while the refreshed kitchen features updated cabinets and modern appliances. Major family-friendly upgrades include: Furnace & Central A/C (2024). Brand new, high-efficiency units with a 10-year transferable parts & labor warranty. Roof (2018). Comes with a 10-year warranty for peace of mind. Bathroom Renovations (2018) Beautifully updated with new tiles, tubs, toilets, and mirrors. Appliances:Stove & fridge (2021), dishwasher & dryer (2017). Hot Water Tank (2024). Recently replaced, rented through the City of Kingston. Deck Refreshed (2024). Sanded and stained, ready for BBQs and backyard fun. Kitchen & Bathroom Cabinet Refinishing (2024). Clean, fresh, and ready to use. Enjoy summer evenings in your private, fully fenced backyard - a safe space for kids and pets, complete with a large deck for entertaining. This is more than just a house - it's a home where your family can grow, laugh, and make lasting memories. We can't wait to welcome you home. |
| Price | $665,900 |
| Taxes: | $4190.98 |
| Assessment Year: | 2024 |
| Occupancy: | Owner |
| Address: | 1042 Dillingham Stre , Kingston, K7P 2P4, Frontenac |
| Directions/Cross Streets: | Mona and Dillingham |
| Rooms: | 9 |
| Rooms +: | 2 |
| Bedrooms: | 3 |
| Bedrooms +: | 0 |
| Family Room: | T |
| Basement: | Finished |
| Level/Floor | Room | Length(ft) | Width(ft) | Descriptions | |
| Room 1 | Main | Living Ro | 9.12 | 17.15 | |
| Room 2 | Main | Dining Ro | 8.56 | 10.99 | |
| Room 3 | Main | Kitchen | 11.05 | 9.12 | |
| Room 4 | Main | Breakfast | 11.05 | 8.13 | |
| Room 5 | Main | Bathroom | 6.46 | 3.05 | 2 Pc Bath |
| Room 6 | Main | Family Ro | 10.99 | 21.09 | |
| Room 7 | Second | Primary B | 11.32 | 18.86 | |
| Room 8 | Second | Bedroom | 12.66 | 10.86 | |
| Room 9 | Second | Bedroom | 12.66 | 10 | |
| Room 10 | Second | Bathroom | 7.38 | 7.28 | 4 Pc Bath |
| Room 11 | Basement | Recreatio | 18.79 | 16.7 | |
| Room 12 | Basement | Laundry | 10.59 | 16.66 |
| Washroom Type | No. of Pieces | Level |
| Washroom Type 1 | 2 | Main |
| Washroom Type 2 | 4 | Upper |
| Washroom Type 3 | 0 | |
| Washroom Type 4 | 0 | |
| Washroom Type 5 | 0 |
| Total Area: | 0.00 |
| Approximatly Age: | 31-50 |
| Property Type: | Detached |
| Style: | Sidesplit |
| Exterior: | Brick, Vinyl Siding |
| Garage Type: | Attached |
| (Parking/)Drive: | Private |
| Drive Parking Spaces: | 2 |
| Park #1 | |
| Parking Type: | Private |
| Park #2 | |
| Parking Type: | Private |
| Pool: | None |
| Other Structures: | Fence - Full, |
| Approximatly Age: | 31-50 |
| Approximatly Square Footage: | 1500-2000 |
| Property Features: | Fenced Yard, Hospital |
| CAC Included: | N |
| Water Included: | N |
| Cabel TV Included: | N |
| Common Elements Included: | N |
| Heat Included: | N |
| Parking Included: | N |
| Condo Tax Included: | N |
| Building Insurance Included: | N |
| Fireplace/Stove: | N |
| Heat Type: | Forced Air |
| Central Air Conditioning: | Central Air |
| Central Vac: | N |
| Laundry Level: | Syste |
| Ensuite Laundry: | F |
| Sewers: | Sewer |
$
%
Years
This calculator is for demonstration purposes only. Always consult a professional
financial advisor before making personal financial decisions.
| Although the information displayed is believed to be accurate, no warranties or representations are made of any kind. |
| ROYAL LEPAGE PROALLIANCE REALTY, BROKERAGE |
|
|

Kalpesh Patel (KK)
Broker
Dir:
416-418-7039
Bus:
416-747-9777
Fax:
416-747-7135
| Virtual Tour | Book Showing | Email a Friend |
Jump To:
At a Glance:
| Type: | Freehold - Detached |
| Area: | Frontenac |
| Municipality: | Kingston |
| Neighbourhood: | 39 - North of Taylor-Kidd Blvd |
| Style: | Sidesplit |
| Approximate Age: | 31-50 |
| Tax: | $4,190.98 |
| Beds: | 3 |
| Baths: | 2 |
| Fireplace: | N |
| Pool: | None |
Locatin Map:
Payment Calculator:

