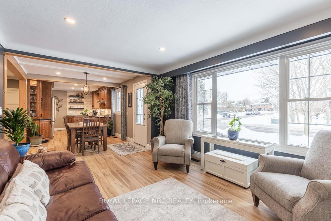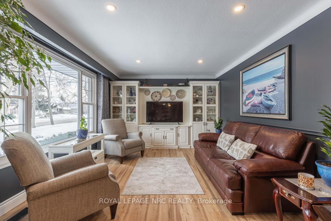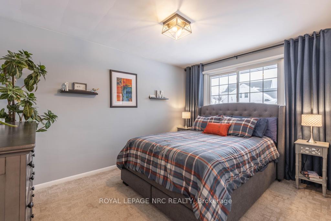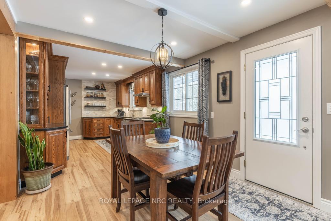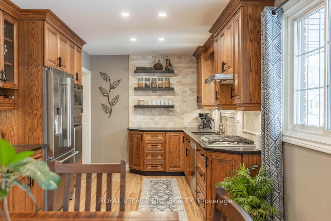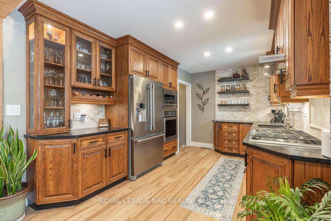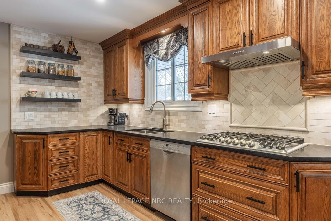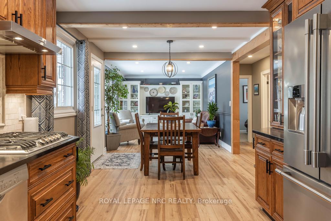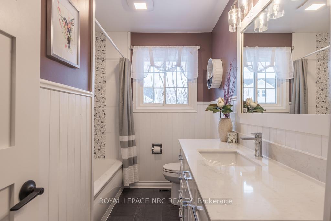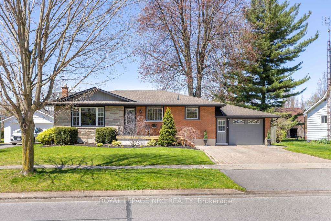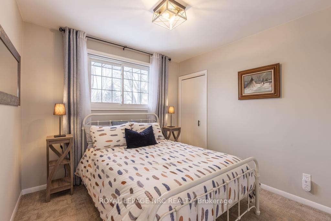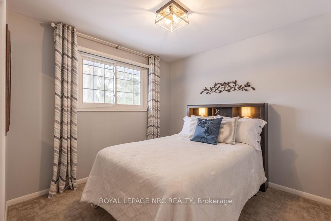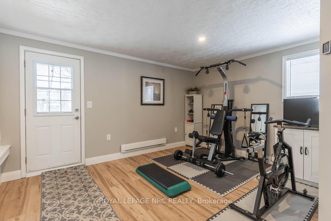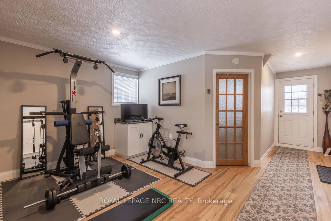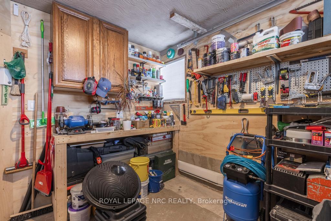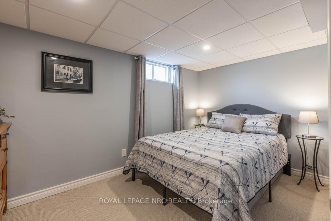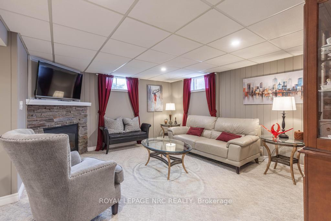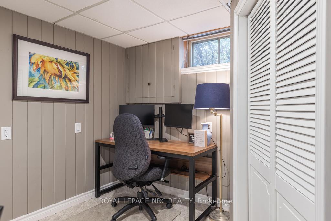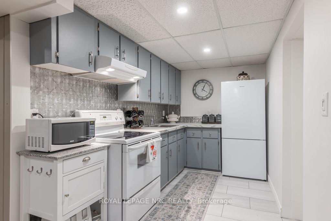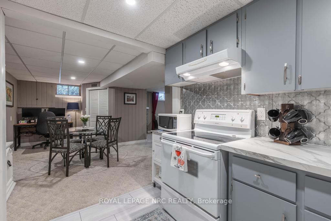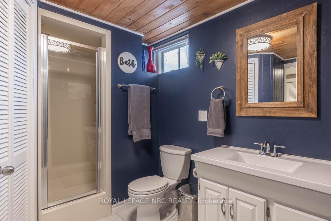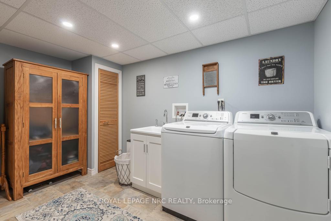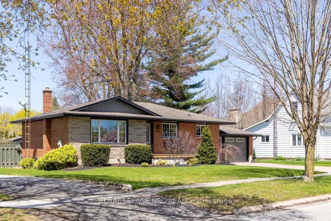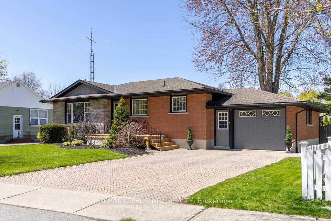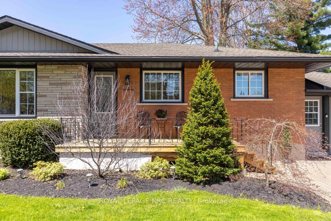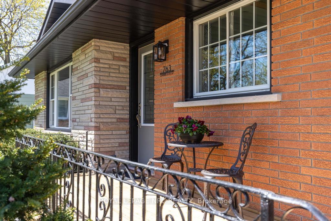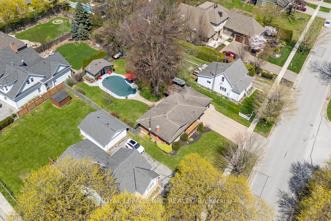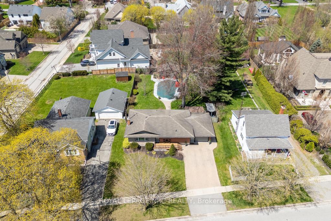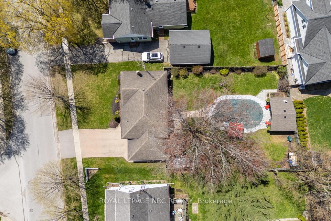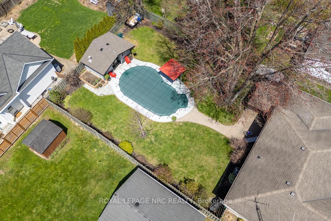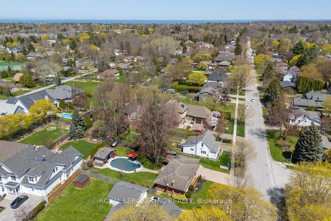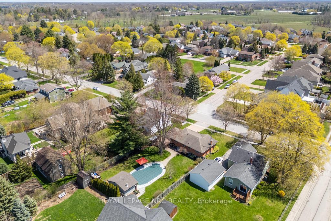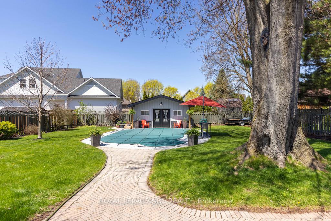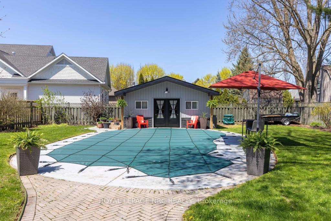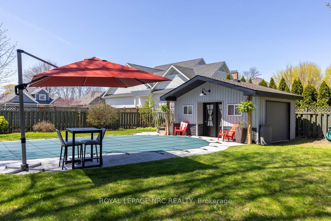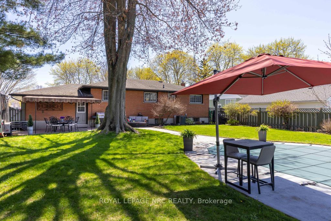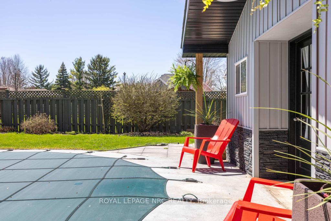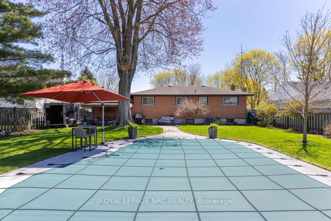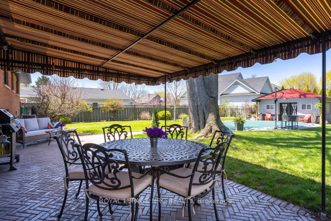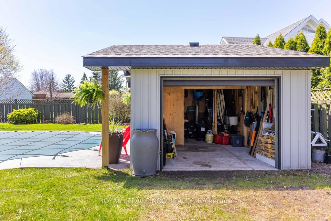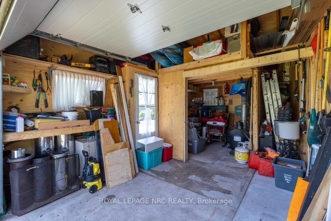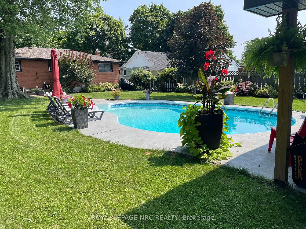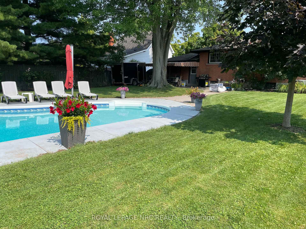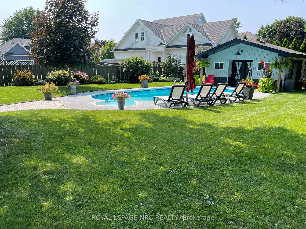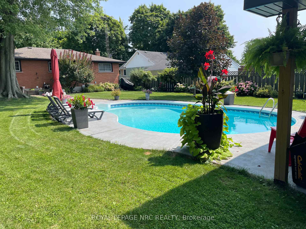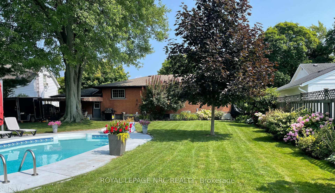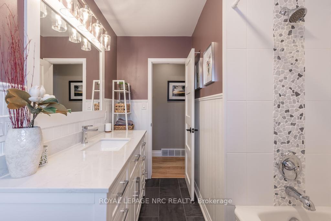$1,087,000
Available - For Sale
Listing ID: X12112217
763 Charlotte Stre , Niagara-on-the-Lake, L0S 1J0, Niagara
| All boxes are ticked with this wonderful renovated top to bottom 3+1 Bdrm Bungalow! Welcome to 763 Charlotte where attention to detail is the order of the day. Complete with a spectacular In-Law Suite, main floor work-out space, and an in-ground salt water pool with fabulous Pool House, this stylish Bungalow offers location, condition, price and opportunity to assist your monthly mortgage. Just a short walk to the Commons, the heart of this home features an open concept DR, LR and Kitchen with upgrades of new lighting, S/S Appliances including a gas stovetop, built-in oven and microwave, Quartz counter tops, and a redesigned sink location providing plenty of counter space. The Dining area is dramatically framed with Douglas Fir timber and provides access to the extended front porch, while the Living Rm has a high end feature wall of Custom Cabinetry, perfect for your Collectibles, stereo system and television. There are 3 good sized bedrooms and a beautifully renovated 4 Pc wshrm. A few steps off the kitchen leads to a wonderful surprise: the converted single car garage of fully insulated heated gym, breezeway and a very handy workshop. There is a back door that opens to a beautifully landscaped backyard featuring Interlocking patio space and walkway, an in-ground heated salt water pool w new circulation pump, sand filter and salt generator cell (2023), handsome pool house w lots of storage, mature trees and gardens, and enough lawn with space for the kids, grandkids, dogs, guests, and even a badminton net! Side gate provides access for trailers. The light filled basement is a great layout, ideal for an AirBnB, rental, Guests, or In -Law/ Nanny Suite. 1 Bdrm, updated 3 Pc wshrm, Living Rm with gas Fireplace, Dinette, Office Space, Updated Kitchen, and the Cold Room are separate from the shared Laundry Room. Access is through the Breezeway. Herringbone Interlock Double Car Driveway, Upgrades are many and recent! |
| Price | $1,087,000 |
| Taxes: | $5062.39 |
| Assessment Year: | 2024 |
| Occupancy: | Owner |
| Address: | 763 Charlotte Stre , Niagara-on-the-Lake, L0S 1J0, Niagara |
| Directions/Cross Streets: | Niagara & John |
| Rooms: | 8 |
| Rooms +: | 7 |
| Bedrooms: | 3 |
| Bedrooms +: | 1 |
| Family Room: | T |
| Basement: | Finished, Apartment |
| Level/Floor | Room | Length(ft) | Width(ft) | Descriptions | |
| Room 1 | Main | Living Ro | 15.09 | 11.15 | Picture Window |
| Room 2 | Main | Dining Ro | 9.97 | 9.48 | |
| Room 3 | Main | Kitchen | 14.6 | 9.97 | Stainless Steel Appl |
| Room 4 | Main | Primary B | 12.99 | 9.87 | |
| Room 5 | Main | Bedroom 2 | 11.09 | 9.48 | |
| Room 6 | Main | Bedroom 3 | 9.58 | 9.48 | |
| Room 7 | Main | Mud Room | 14.1 | 9.68 | Side Door, Access To Garage, Stucco Ceiling |
| Room 8 | Lower | Recreatio | 14.1 | 12.79 | Gas Fireplace |
| Room 9 | Lower | Kitchen | 10.89 | 6.07 | |
| Room 10 | Lower | Dining Ro | 14.99 | 8.59 | |
| Room 11 | Lower | Bedroom | 12.99 | 8.2 | |
| Room 12 | Lower | Laundry | 11.97 | 9.09 |
| Washroom Type | No. of Pieces | Level |
| Washroom Type 1 | 4 | Main |
| Washroom Type 2 | 3 | Lower |
| Washroom Type 3 | 0 | |
| Washroom Type 4 | 0 | |
| Washroom Type 5 | 0 |
| Total Area: | 0.00 |
| Approximatly Age: | 51-99 |
| Property Type: | Detached |
| Style: | Bungaloft |
| Exterior: | Brick |
| Garage Type: | Attached |
| (Parking/)Drive: | Inside Ent |
| Drive Parking Spaces: | 4 |
| Park #1 | |
| Parking Type: | Inside Ent |
| Park #2 | |
| Parking Type: | Inside Ent |
| Park #3 | |
| Parking Type: | Private Do |
| Pool: | Inground |
| Other Structures: | Fence - Full, |
| Approximatly Age: | 51-99 |
| Approximatly Square Footage: | 1100-1500 |
| CAC Included: | N |
| Water Included: | N |
| Cabel TV Included: | N |
| Common Elements Included: | N |
| Heat Included: | N |
| Parking Included: | N |
| Condo Tax Included: | N |
| Building Insurance Included: | N |
| Fireplace/Stove: | Y |
| Heat Type: | Forced Air |
| Central Air Conditioning: | Central Air |
| Central Vac: | N |
| Laundry Level: | Syste |
| Ensuite Laundry: | F |
| Elevator Lift: | False |
| Sewers: | Sewer |
$
%
Years
This calculator is for demonstration purposes only. Always consult a professional
financial advisor before making personal financial decisions.
| Although the information displayed is believed to be accurate, no warranties or representations are made of any kind. |
| ROYAL LEPAGE NRC REALTY |
|
|

Kalpesh Patel (KK)
Broker
Dir:
416-418-7039
Bus:
416-747-9777
Fax:
416-747-7135
| Virtual Tour | Book Showing | Email a Friend |
Jump To:
At a Glance:
| Type: | Freehold - Detached |
| Area: | Niagara |
| Municipality: | Niagara-on-the-Lake |
| Neighbourhood: | 101 - Town |
| Style: | Bungaloft |
| Approximate Age: | 51-99 |
| Tax: | $5,062.39 |
| Beds: | 3+1 |
| Baths: | 2 |
| Fireplace: | Y |
| Pool: | Inground |
Locatin Map:
Payment Calculator:

