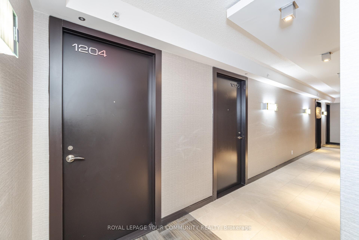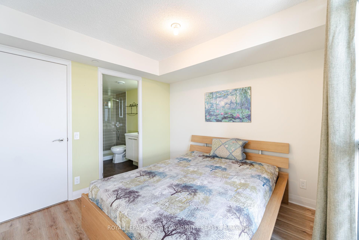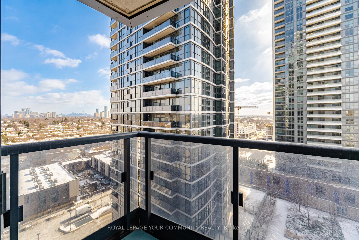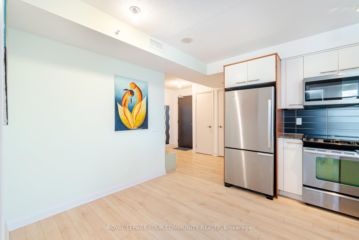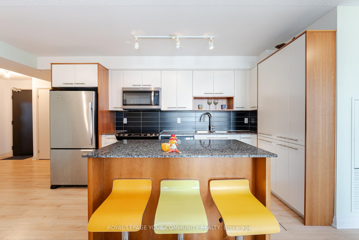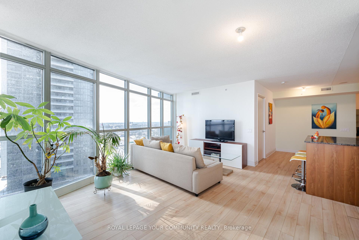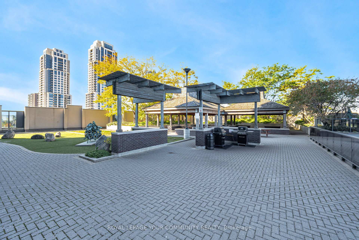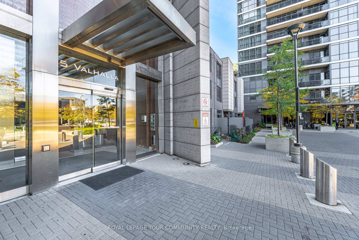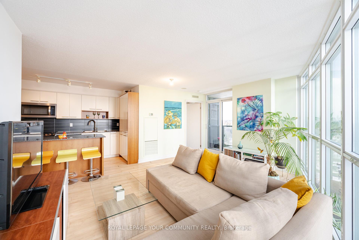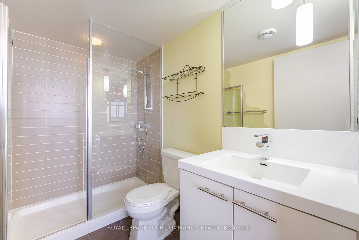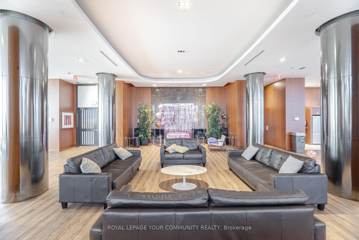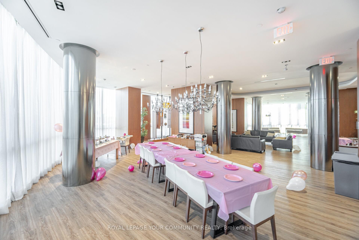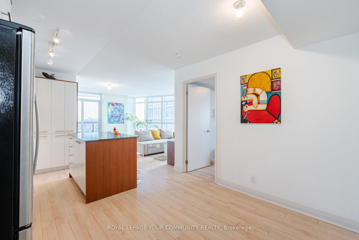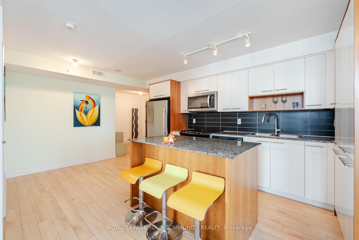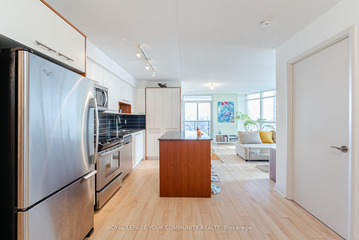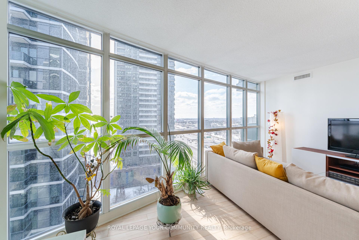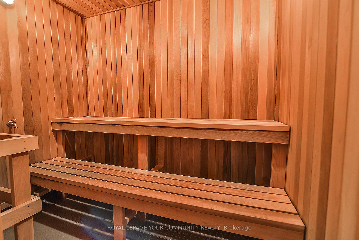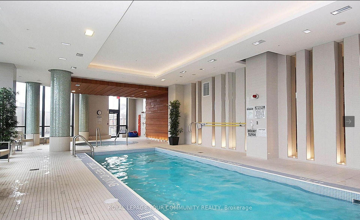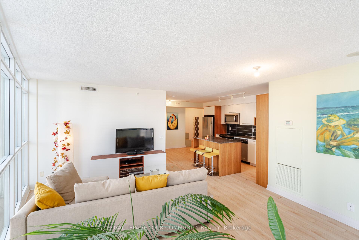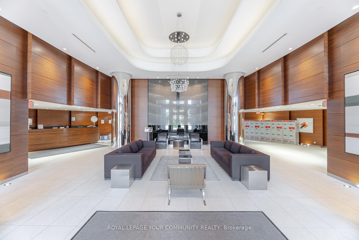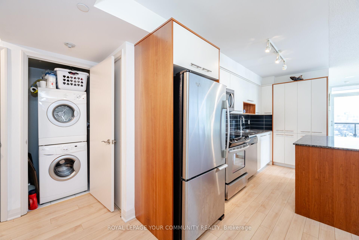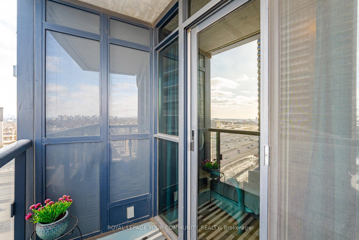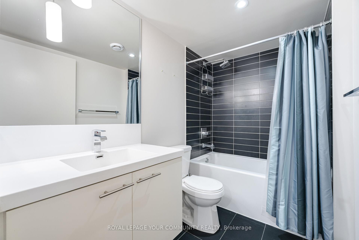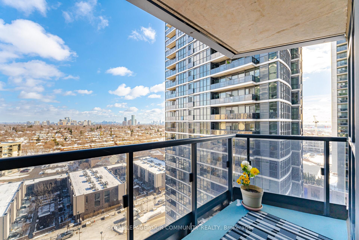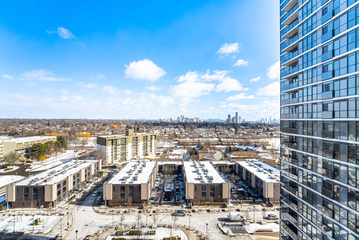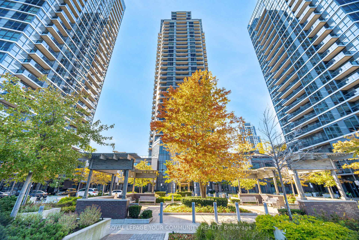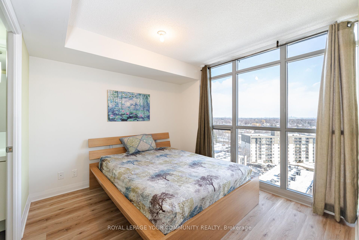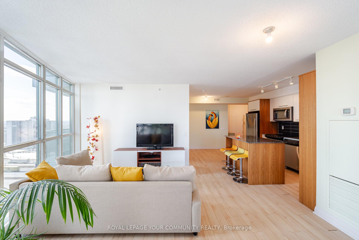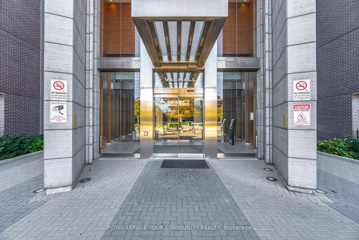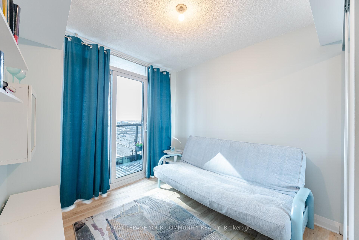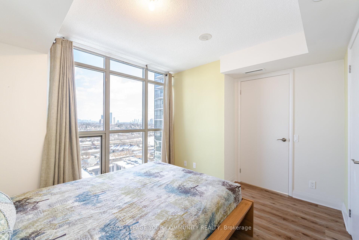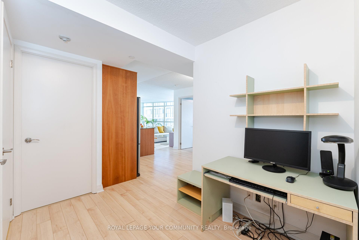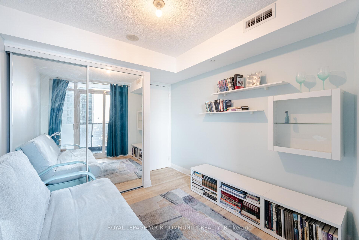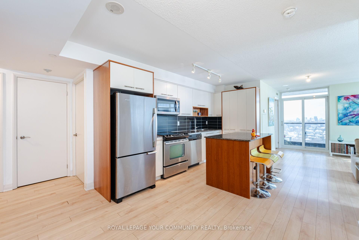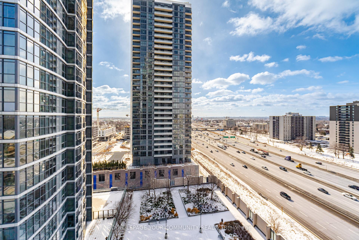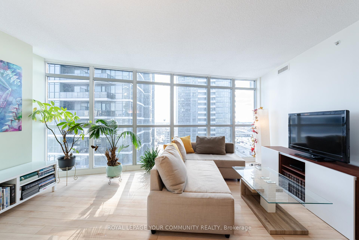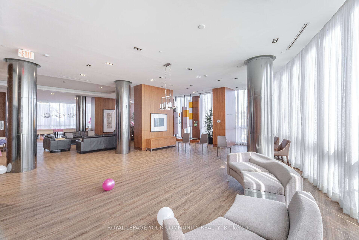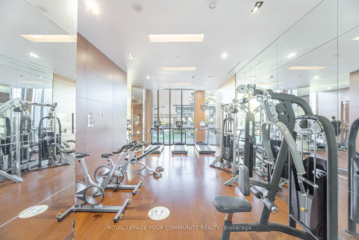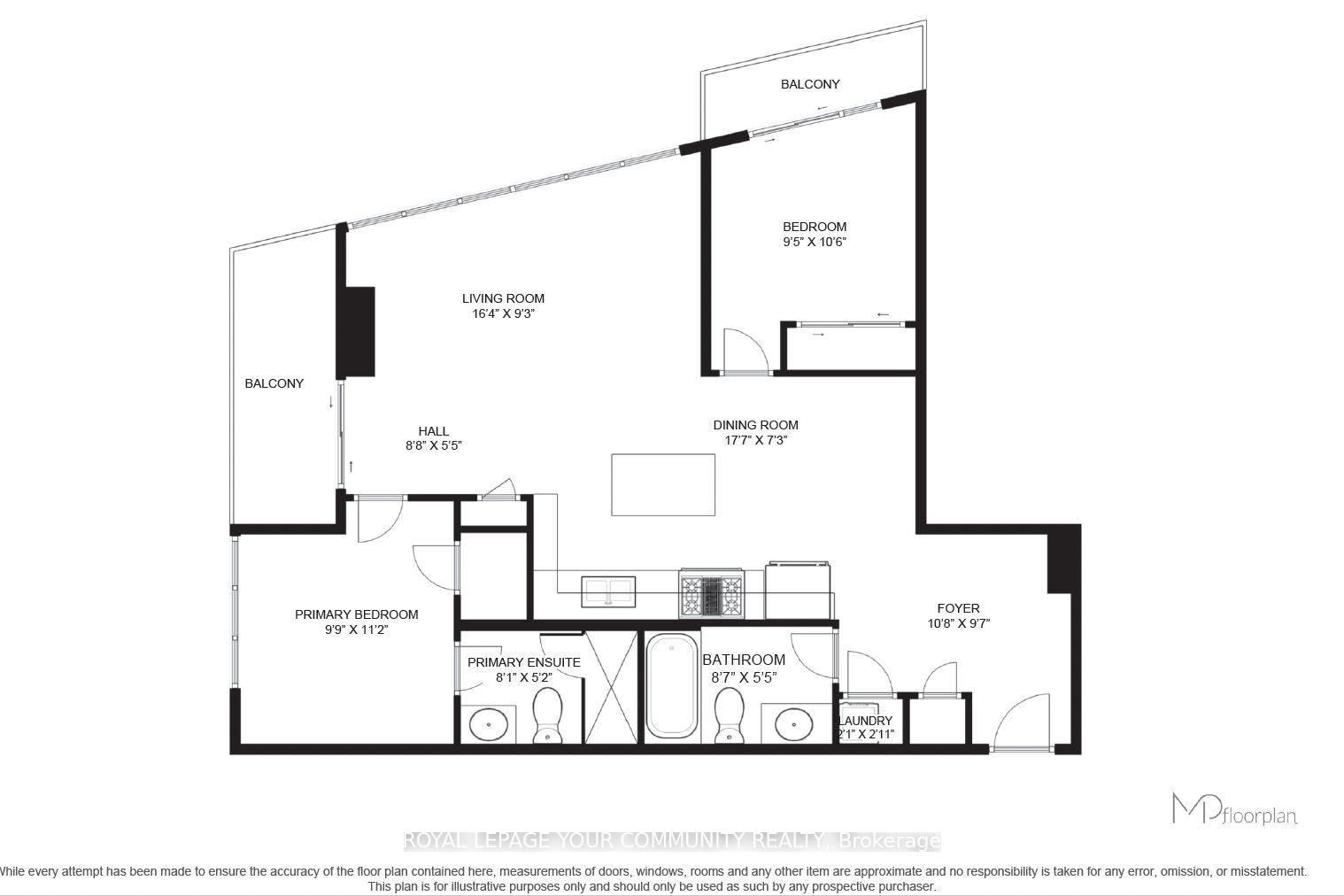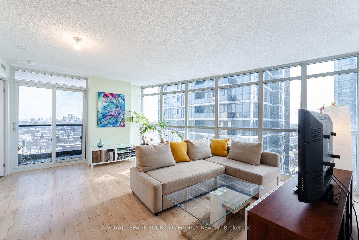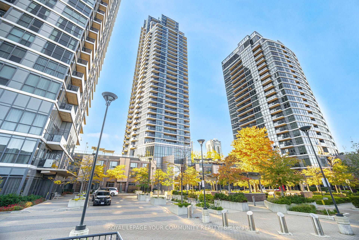$649,000
Available - For Sale
Listing ID: W12112178
5 Valhalla Inn Road , Toronto, M9B 0B1, Toronto
| Bright & Spacious Modern Condo with Two Balconies & amazing views! This 2-bedroom, 2-bathroom + den offers the perfect blend of style, comfort, and functionality. Almost 900 sqft well-designed split-bedroom layout ensures privacy, while floor-to-ceiling windows fill the space with natural light. Enjoy two separate balconies, ideal for morning coffee or unwinding with breathtaking city views. The modern kitchen boasts stainless steel appliances, quartz/granite countertops, and ample cabinetry perfect for home chefs. The den serves as a flexible space, ideal for a home office, reading nook, or extra storage. The carpet-free interior features sleek flooring throughout, adding to the clean and contemporary feel. Exceptional amenities include a fitness center, indoor pool, party room, guest suites, and 24-hour security. Prime location! Steps to transit, shopping, dining, and easy highway access. Check out the 3D virtual tour! |
| Price | $649,000 |
| Taxes: | $2575.04 |
| Assessment Year: | 2024 |
| Occupancy: | Owner |
| Address: | 5 Valhalla Inn Road , Toronto, M9B 0B1, Toronto |
| Postal Code: | M9B 0B1 |
| Province/State: | Toronto |
| Directions/Cross Streets: | Hwy 427/Bloor St W |
| Level/Floor | Room | Length(ft) | Width(ft) | Descriptions | |
| Room 1 | Main | Living Ro | 16.27 | 9.25 | Laminate, Window Floor to Ceil, Combined w/Dining |
| Room 2 | Main | Den | 7.28 | 9.38 | Laminate, Combined w/Kitchen |
| Room 3 | Main | Kitchen | 14.04 | 5.77 | Laminate, Quartz Counter, Open Concept |
| Room 4 | Main | Bedroom | 9.81 | 11.15 | Laminate, Window Floor to Ceil, East View |
| Room 5 | Main | Bedroom 2 | 9.38 | 10.5 | Laminate, Window Floor to Ceil, South View |
| Room 6 | Main | Dining Ro | 7.41 | 3493.2 | Laminate, Combined w/Family, Window Floor to Ceil |
| Washroom Type | No. of Pieces | Level |
| Washroom Type 1 | 4 | Main |
| Washroom Type 2 | 4 | Main |
| Washroom Type 3 | 0 | |
| Washroom Type 4 | 0 | |
| Washroom Type 5 | 0 | |
| Washroom Type 6 | 4 | Main |
| Washroom Type 7 | 4 | Main |
| Washroom Type 8 | 0 | |
| Washroom Type 9 | 0 | |
| Washroom Type 10 | 0 |
| Total Area: | 0.00 |
| Approximatly Age: | 6-10 |
| Sprinklers: | Secu |
| Washrooms: | 2 |
| Heat Type: | Forced Air |
| Central Air Conditioning: | Central Air |
| Elevator Lift: | True |
$
%
Years
This calculator is for demonstration purposes only. Always consult a professional
financial advisor before making personal financial decisions.
| Although the information displayed is believed to be accurate, no warranties or representations are made of any kind. |
| ROYAL LEPAGE YOUR COMMUNITY REALTY |
|
|

Kalpesh Patel (KK)
Broker
Dir:
416-418-7039
Bus:
416-747-9777
Fax:
416-747-7135
| Virtual Tour | Book Showing | Email a Friend |
Jump To:
At a Glance:
| Type: | Com - Condo Apartment |
| Area: | Toronto |
| Municipality: | Toronto W08 |
| Neighbourhood: | Islington-City Centre West |
| Style: | Apartment |
| Approximate Age: | 6-10 |
| Tax: | $2,575.04 |
| Maintenance Fee: | $776.65 |
| Beds: | 2+1 |
| Baths: | 2 |
| Fireplace: | N |
Locatin Map:
Payment Calculator:

