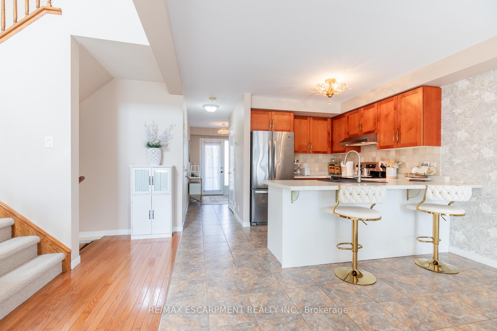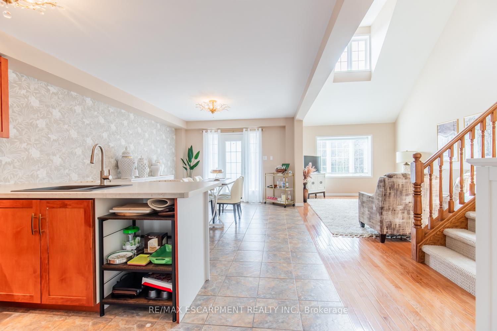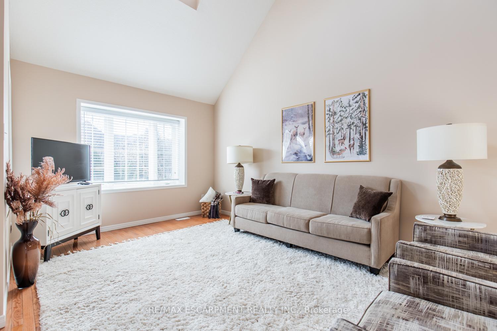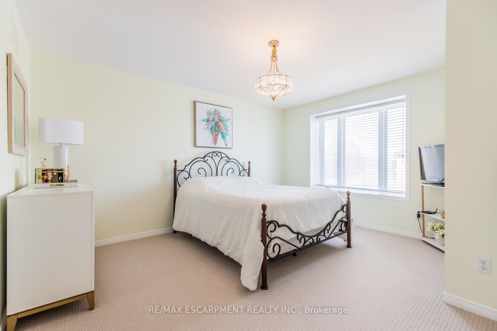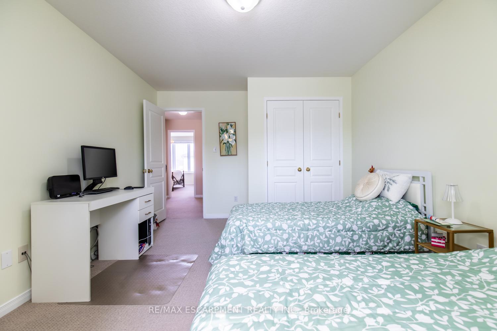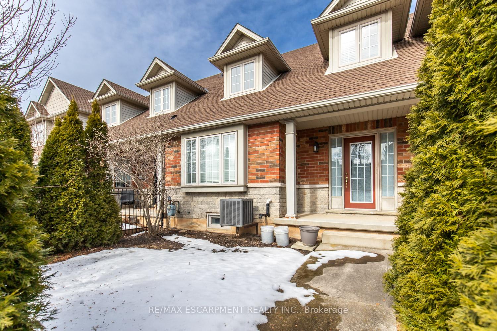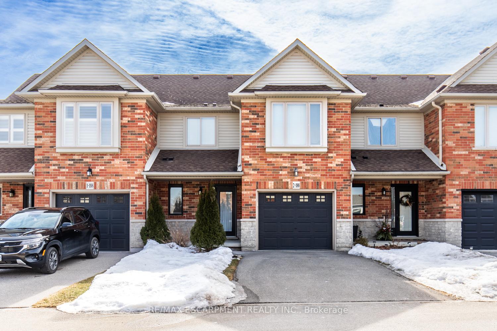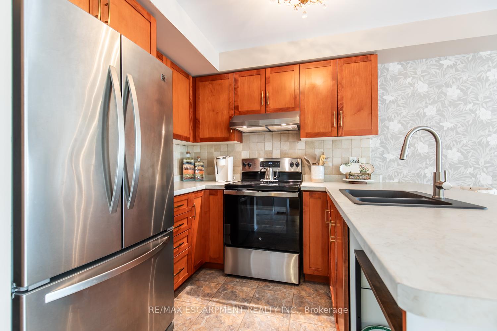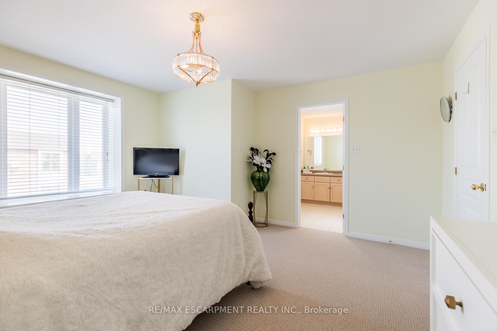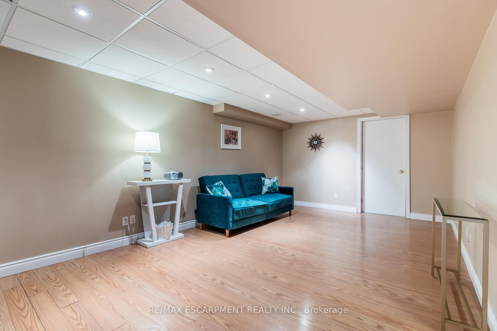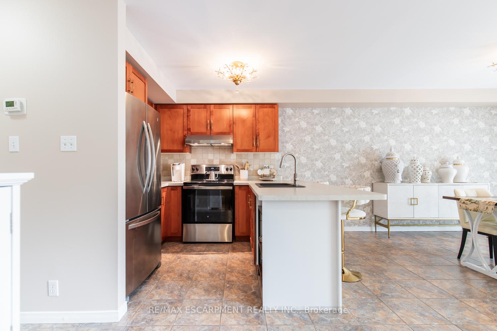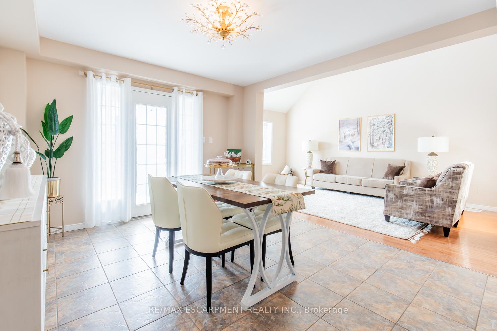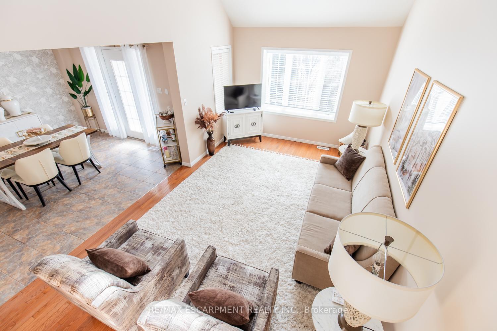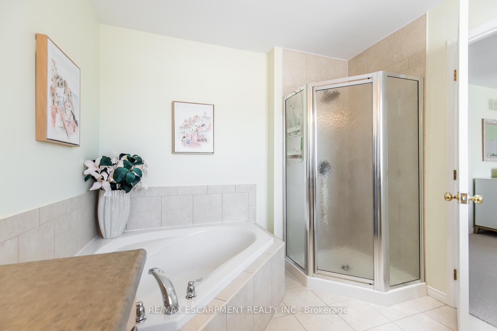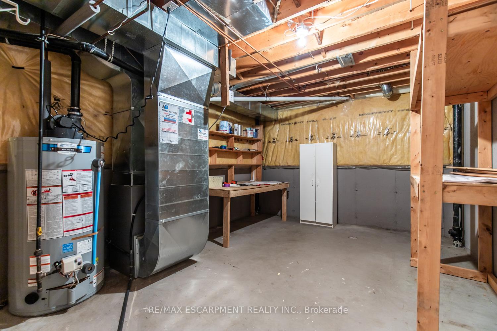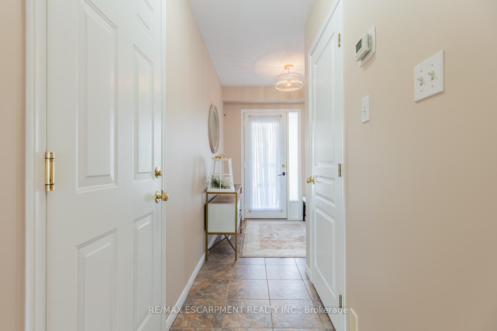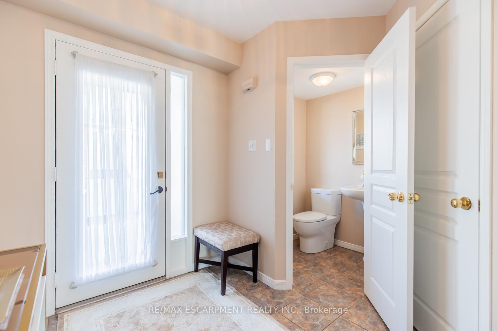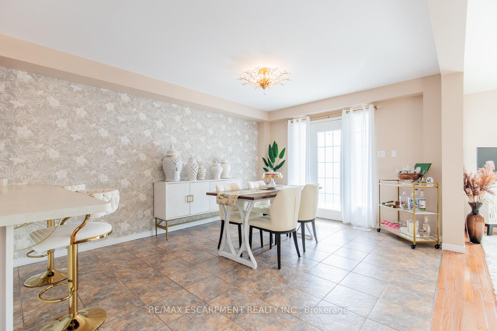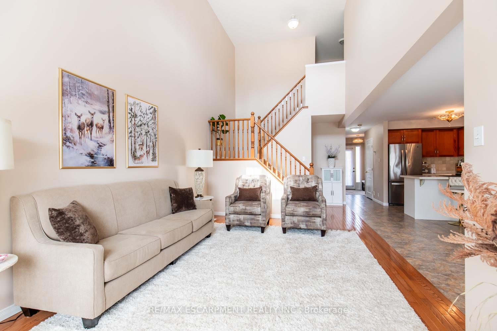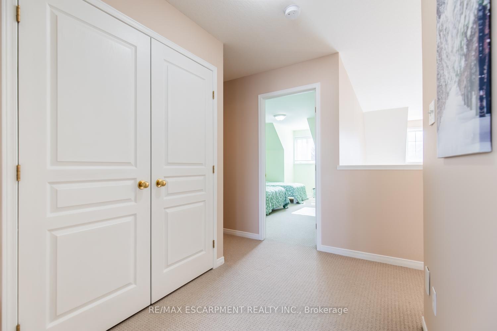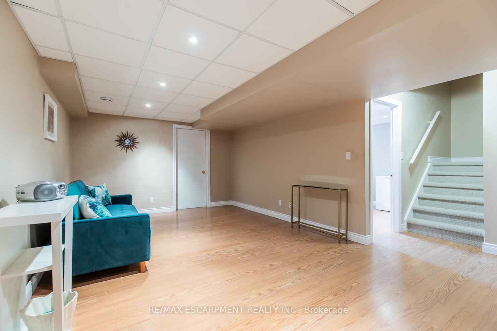$699,000
Available - For Sale
Listing ID: X12010373
188 Livingston Aven , Grimsby, L3M 5R7, Niagara
| This beautifully updated 3-bedroom, 2.5-bathroom townhouse offers over 2,000 sq. ft. of bright, open-concept living space in a prime Grimsby location. Updates include freshly painted walls, doors, and trim, new countertops, and new carpet on the second level. The modern kitchen with stainless steel appliances flows into a stunning living room with a vaulted ceiling. The main-level laundry adds convenience, while upstairs, the primary suite boasts a walk-in closet and ensuite. Located close to parks, schools, shopping, and highways. |
| Price | $699,000 |
| Taxes: | $4379.00 |
| Occupancy: | Owner |
| Address: | 188 Livingston Aven , Grimsby, L3M 5R7, Niagara |
| Directions/Cross Streets: | Magnolia Crescent |
| Rooms: | 5 |
| Rooms +: | 3 |
| Bedrooms: | 2 |
| Bedrooms +: | 1 |
| Family Room: | T |
| Basement: | Full, Finished |
| Level/Floor | Room | Length(ft) | Width(ft) | Descriptions | |
| Room 1 | Main | Kitchen | 11.51 | 10.4 | |
| Room 2 | Main | Family Ro | 11.51 | 17.48 | |
| Room 3 | Main | Dining Ro | 11.51 | 12.6 | |
| Room 4 | Second | Bedroom | 13.48 | 14.5 | |
| Room 5 | Second | Bedroom | 11.68 | 16.99 | |
| Room 6 | Basement | Bedroom | 10.5 | 17.32 | |
| Room 7 | Basement | Recreatio | 11.74 | 19.25 |
| Washroom Type | No. of Pieces | Level |
| Washroom Type 1 | 4 | |
| Washroom Type 2 | 2 | |
| Washroom Type 3 | 0 | |
| Washroom Type 4 | 0 | |
| Washroom Type 5 | 0 |
| Total Area: | 0.00 |
| Approximatly Age: | 16-30 |
| Property Type: | Att/Row/Townhouse |
| Style: | 2-Storey |
| Exterior: | Brick, Vinyl Siding |
| Garage Type: | Attached |
| Drive Parking Spaces: | 1 |
| Pool: | None |
| Approximatly Age: | 16-30 |
| Approximatly Square Footage: | 1500-2000 |
| Property Features: | Library, Fenced Yard |
| CAC Included: | N |
| Water Included: | N |
| Cabel TV Included: | N |
| Common Elements Included: | N |
| Heat Included: | N |
| Parking Included: | N |
| Condo Tax Included: | N |
| Building Insurance Included: | N |
| Fireplace/Stove: | N |
| Heat Type: | Forced Air |
| Central Air Conditioning: | Central Air |
| Central Vac: | Y |
| Laundry Level: | Syste |
| Ensuite Laundry: | F |
| Sewers: | Sewer |
$
%
Years
This calculator is for demonstration purposes only. Always consult a professional
financial advisor before making personal financial decisions.
| Although the information displayed is believed to be accurate, no warranties or representations are made of any kind. |
| RE/MAX ESCARPMENT REALTY INC. |
|
|

Kalpesh Patel (KK)
Broker
Dir:
416-418-7039
Bus:
416-747-9777
Fax:
416-747-7135
| Book Showing | Email a Friend |
Jump To:
At a Glance:
| Type: | Freehold - Att/Row/Townhouse |
| Area: | Niagara |
| Municipality: | Grimsby |
| Neighbourhood: | 541 - Grimsby West |
| Style: | 2-Storey |
| Approximate Age: | 16-30 |
| Tax: | $4,379 |
| Beds: | 2+1 |
| Baths: | 2 |
| Fireplace: | N |
| Pool: | None |
Locatin Map:
Payment Calculator:

