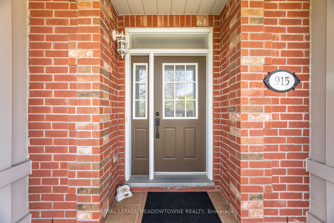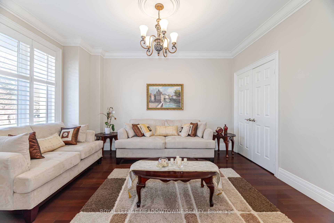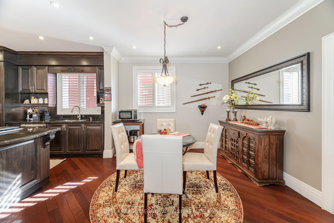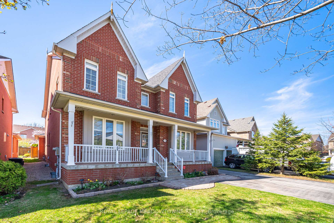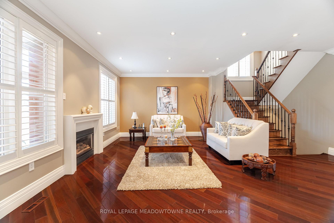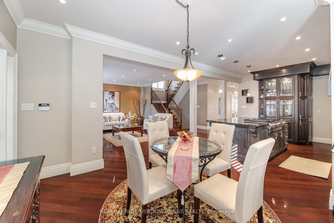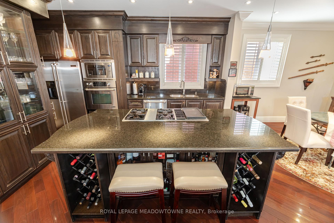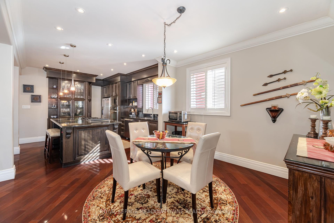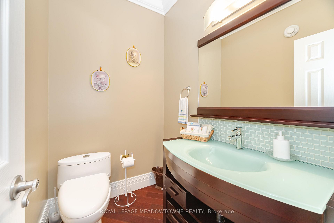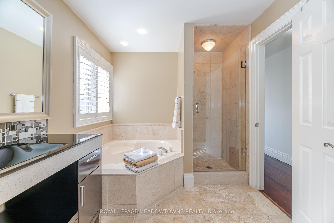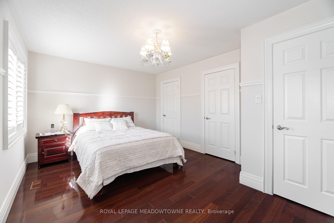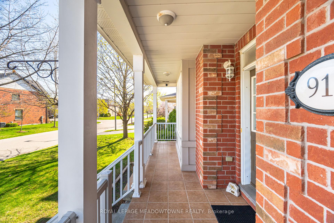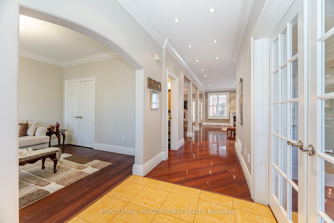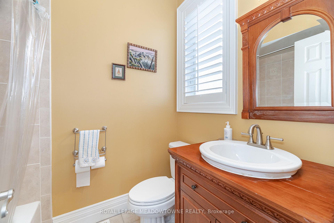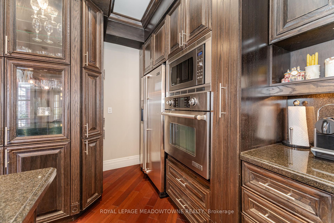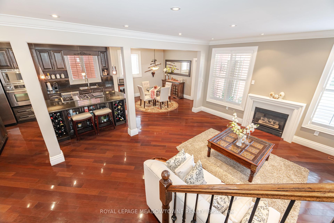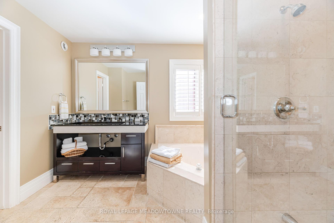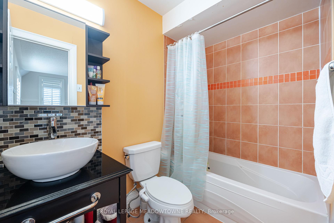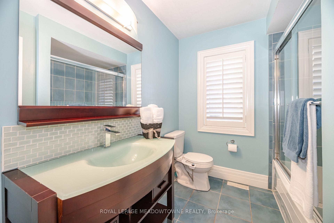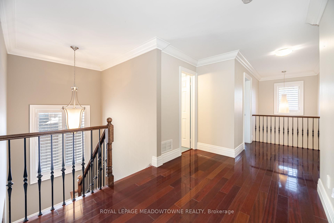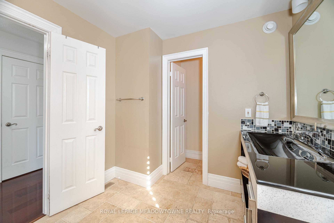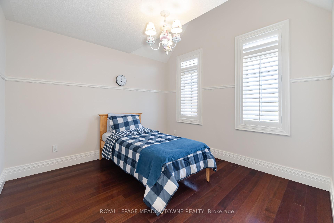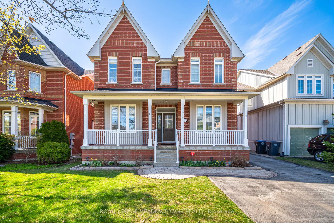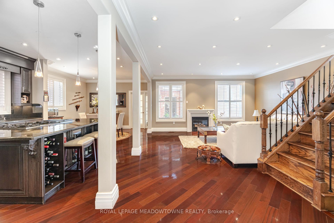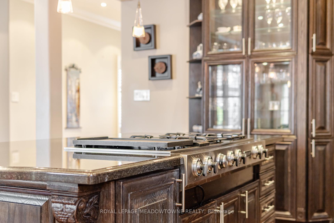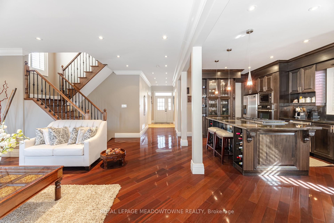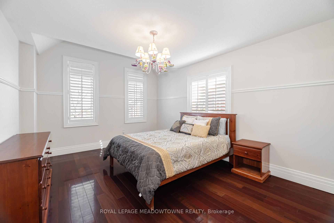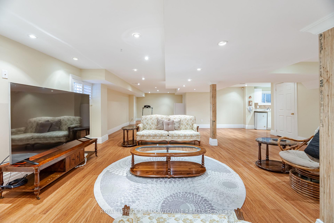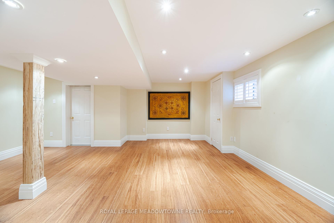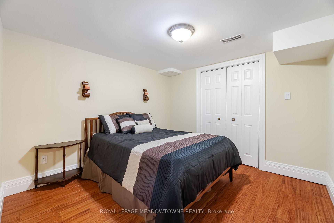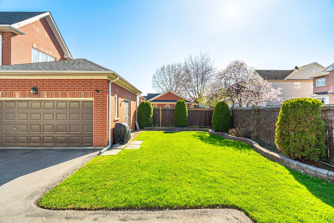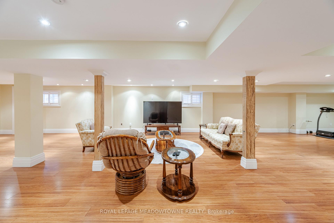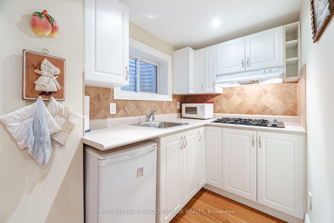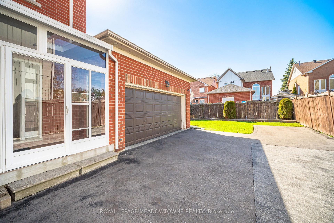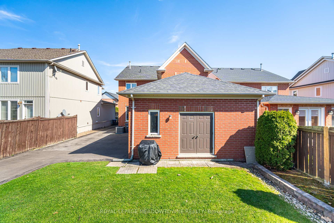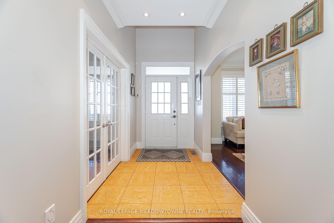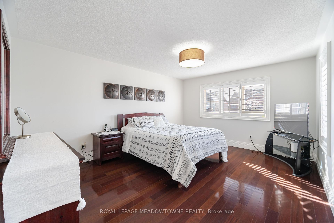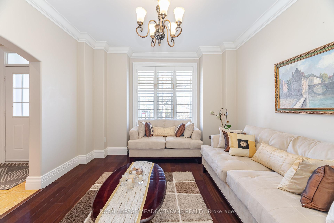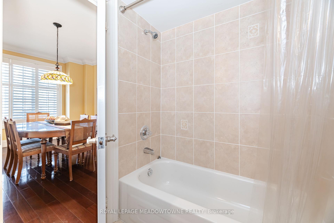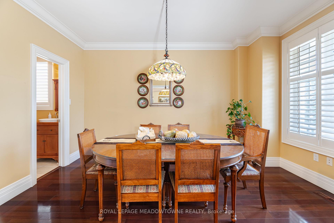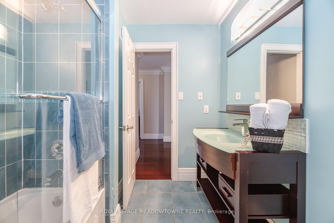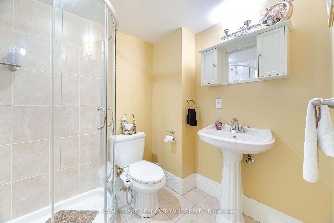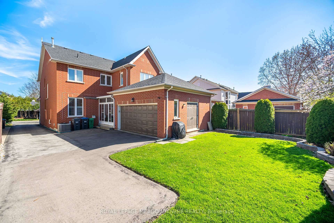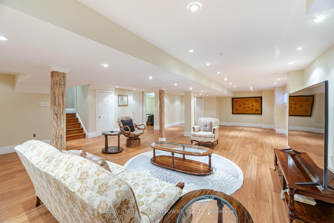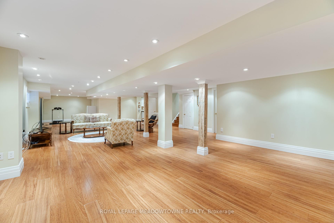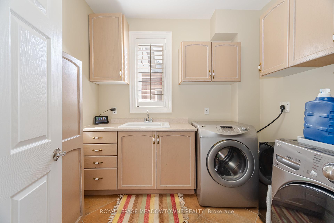$1,699,000
Available - For Sale
Listing ID: W12112086
915 Gaslight Way , Mississauga, L5W 1A2, Peel
| Fantastic Opportunity, Rare Floor Plan, Hardwood Floors ( Jatoba Gran Marquis) Main/Second Floor, Laminate In Basement, Crown Molding Throughout M/S Floor, Pot lights and Dimmer Switches All Over, All Closets Have Closet Organizers, 9ft Ceilings Main Floor & Second Floor, Alarm Monitoring With Security Cameras( Front & Back ) Executive 4 + 2 Bedroom ( Could Have In law Primary In Dining Room/bedroom Has 4pc Bathroom and Large Walk In Closet, Sun Drenched Living Room, Beautiful Family Room With Gas Fireplace, Over Sized Windows, Gourmet Kitchen, Granite Counters, Centre Island, Top Of The Line Built In Jenn-Air And Panasonic S/S Appliances, Oversized Breakfast Area O/L Family Room, Main Floor Laundry Room With Door Leading To Glass Enclosed With Covered Access To A Double Attached Garage, Terracota Porcelain Floors In Garage. Second Floor Has 4 Spacious Bedrooms, Primary With 5pc Ensuite, 3rd Bedroom Has 4pc Ensuite And Walk In Closet, All 4 Bedrooms Have Closet Organizers, Practical 3rd 4Pc Main Bathroom. Professionally Finished Basement With Massive Recreation Room Open Concept, Pot Lights, Practical Galley Kitchen, 5th Bedroom With Built In Closet And 3pc Semi Ensuite, Separate Entrance in Basement Behind The Kitchen Area Possible. Complementing This Beautiful Victorian Style House Is the Subtle Landscaping, Extra Long Driveway Which could Accommodate a Large Family with Plenty Of Cars!! Don't Miss Your Chance To Reside In Meadowvale Village On One Of The Most Sought After Streets In Gooderham Estate Homes Built By Monarch, Walk To 3 Schools Near By Rotherglen Montessori, Meadowvale Elementary And David Leader Middle School ) |
| Price | $1,699,000 |
| Taxes: | $8084.00 |
| Assessment Year: | 2024 |
| Occupancy: | Owner |
| Address: | 915 Gaslight Way , Mississauga, L5W 1A2, Peel |
| Directions/Cross Streets: | Gaslight/Baskerville Run |
| Rooms: | 10 |
| Rooms +: | 3 |
| Bedrooms: | 4 |
| Bedrooms +: | 2 |
| Family Room: | T |
| Basement: | Finished |
| Level/Floor | Room | Length(ft) | Width(ft) | Descriptions | |
| Room 1 | Main | Kitchen | 12.82 | 15.71 | Hardwood Floor, Centre Island, Stainless Steel Appl |
| Room 2 | Main | Breakfast | 12.82 | 10.1 | Hardwood Floor, Crown Moulding, Overlooks Family |
| Room 3 | Main | Family Ro | 13.91 | 16.92 | Hardwood Floor, Gas Fireplace, Crown Moulding |
| Room 4 | Main | Living Ro | 12.92 | 11.81 | Hardwood Floor, Crown Moulding, South View |
| Room 5 | Main | Dining Ro | 14.79 | 10.99 | Hardwood Floor, Crown Moulding, South View |
| Room 6 | Main | Laundry | 8.92 | 7.41 | Ceramic Floor |
| Room 7 | Second | Primary B | 19.12 | 12.6 | Hardwood Floor, 5 Pc Ensuite, Walk-In Closet(s) |
| Room 8 | Second | Bedroom 2 | 16.47 | 11.41 | Hardwood Floor, B/I Closet, North View |
| Room 9 | Second | Bedroom 3 | 16.43 | 11.38 | 4 Pc Ensuite, Walk-In Closet(s), Hardwood Floor |
| Room 10 | Second | Bedroom 4 | 15.74 | 11.78 | Hardwood Floor, Coffered Ceiling(s), B/I Closet |
| Room 11 | Basement | Recreatio | 51.59 | 21.91 | Laminate, Open Concept, Pot Lights |
| Room 12 | Basement | Bedroom 5 | 10 | 10.59 | Laminate, Semi Ensuite, B/I Closet |
| Room 13 | Basement | Kitchen | 7.81 | 5.12 | Laminate, Galley Kitchen |
| Washroom Type | No. of Pieces | Level |
| Washroom Type 1 | 2 | Main |
| Washroom Type 2 | 4 | Main |
| Washroom Type 3 | 5 | Second |
| Washroom Type 4 | 4 | Second |
| Washroom Type 5 | 3 | Basement |
| Washroom Type 6 | 2 | Main |
| Washroom Type 7 | 4 | Main |
| Washroom Type 8 | 5 | Second |
| Washroom Type 9 | 4 | Second |
| Washroom Type 10 | 3 | Basement |
| Total Area: | 0.00 |
| Property Type: | Detached |
| Style: | 2-Storey |
| Exterior: | Brick |
| Garage Type: | Attached |
| Drive Parking Spaces: | 6 |
| Pool: | None |
| Approximatly Square Footage: | 2500-3000 |
| Property Features: | Fenced Yard, Greenbelt/Conserva |
| CAC Included: | N |
| Water Included: | N |
| Cabel TV Included: | N |
| Common Elements Included: | N |
| Heat Included: | N |
| Parking Included: | N |
| Condo Tax Included: | N |
| Building Insurance Included: | N |
| Fireplace/Stove: | Y |
| Heat Type: | Forced Air |
| Central Air Conditioning: | Central Air |
| Central Vac: | Y |
| Laundry Level: | Syste |
| Ensuite Laundry: | F |
| Sewers: | Sewer |
$
%
Years
This calculator is for demonstration purposes only. Always consult a professional
financial advisor before making personal financial decisions.
| Although the information displayed is believed to be accurate, no warranties or representations are made of any kind. |
| ROYAL LEPAGE MEADOWTOWNE REALTY |
|
|

Kalpesh Patel (KK)
Broker
Dir:
416-418-7039
Bus:
416-747-9777
Fax:
416-747-7135
| Virtual Tour | Book Showing | Email a Friend |
Jump To:
At a Glance:
| Type: | Freehold - Detached |
| Area: | Peel |
| Municipality: | Mississauga |
| Neighbourhood: | Meadowvale Village |
| Style: | 2-Storey |
| Tax: | $8,084 |
| Beds: | 4+2 |
| Baths: | 6 |
| Fireplace: | Y |
| Pool: | None |
Locatin Map:
Payment Calculator:

