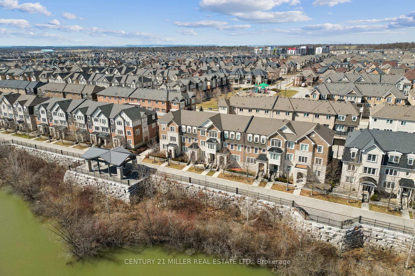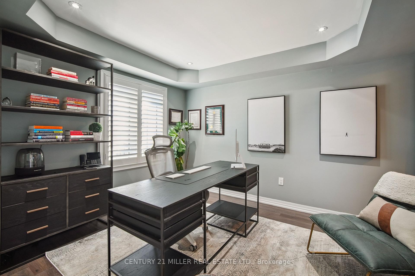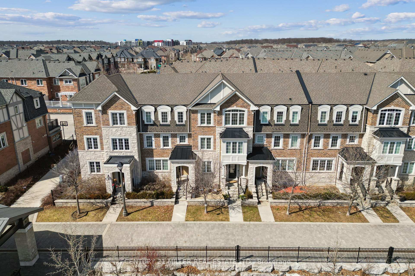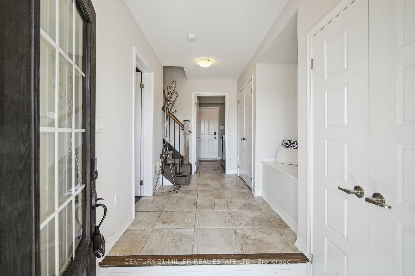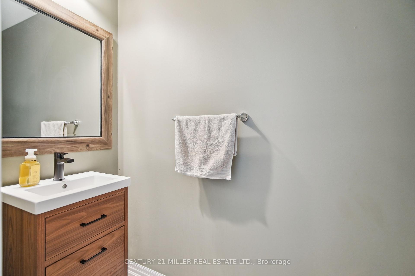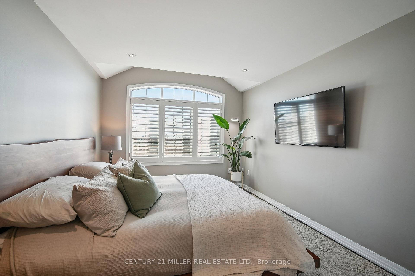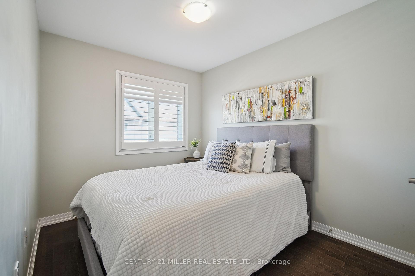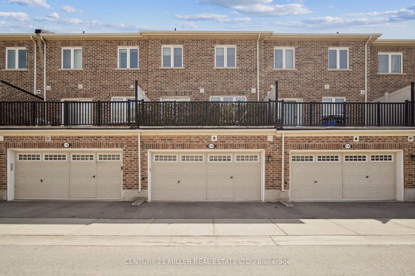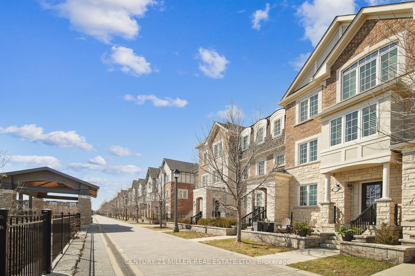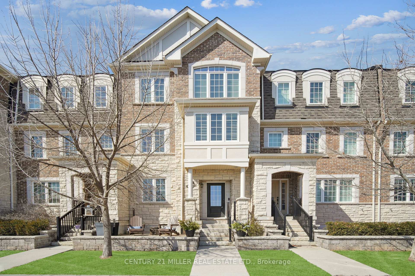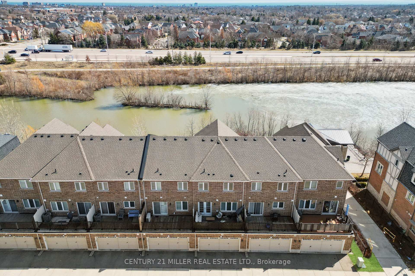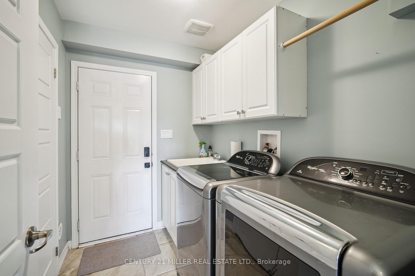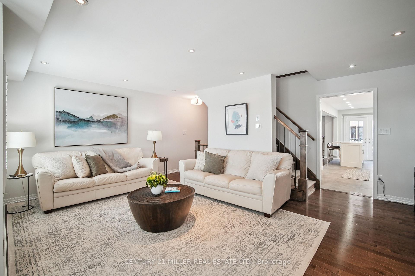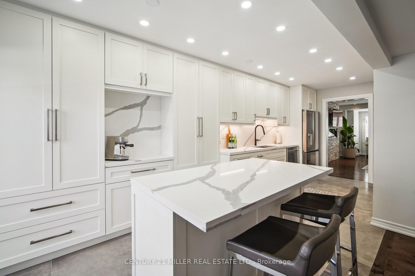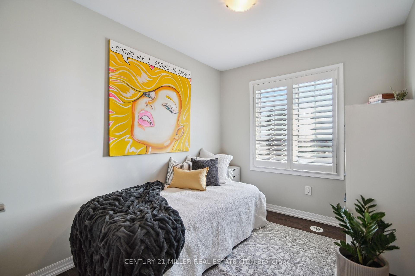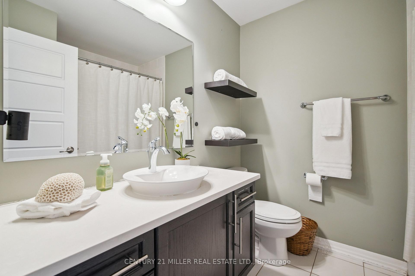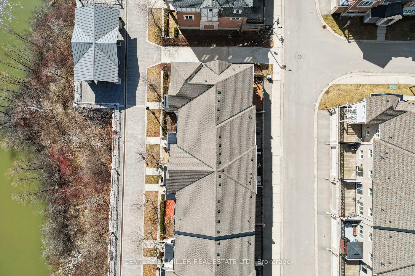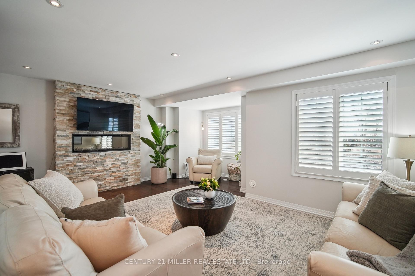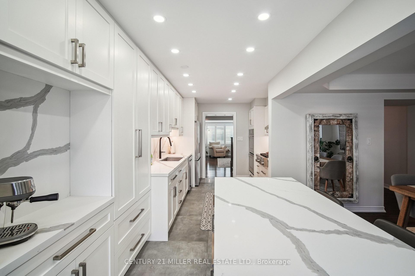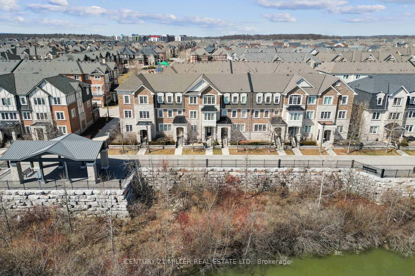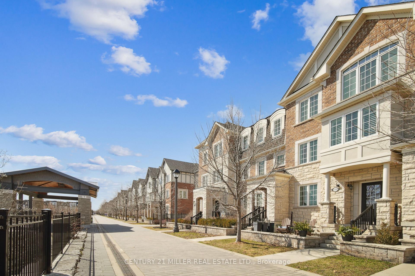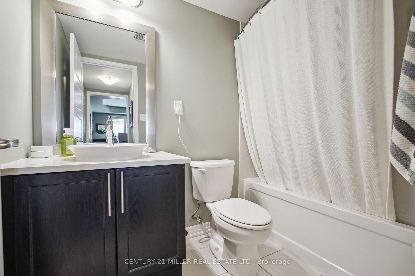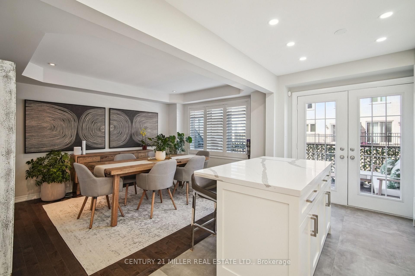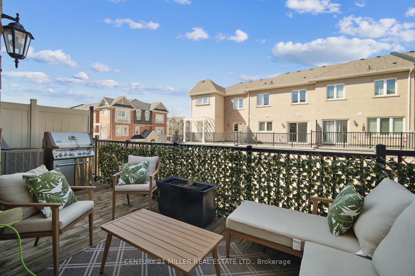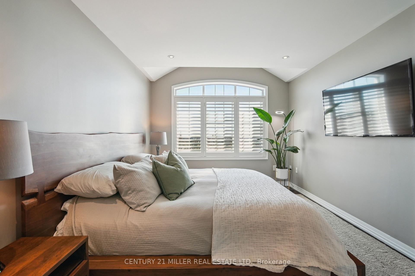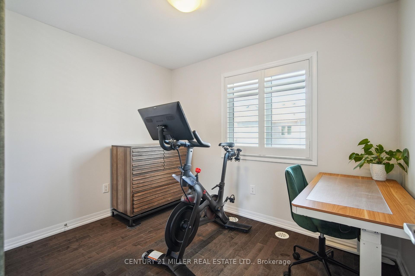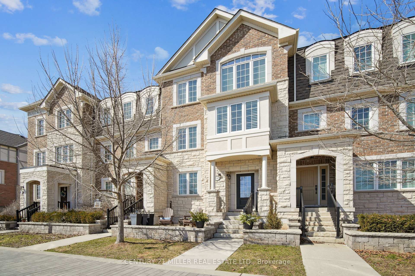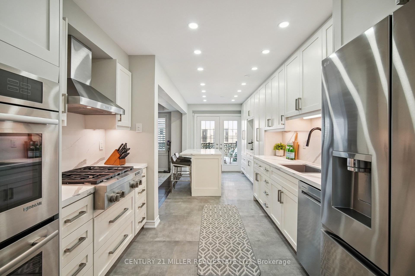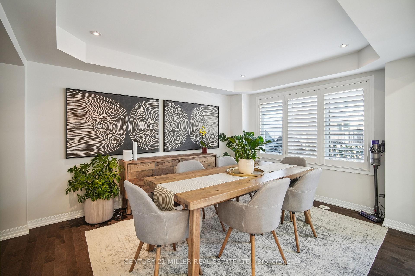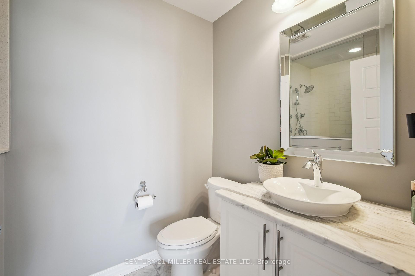$1,139,900
Available - For Sale
Listing ID: W12112246
3002 Preserve Driv , Oakville, L6M 0V2, Halton
| Welcome to this beautiful freehold townhome, perfectly situated fronting onto a scenic pond in the highly sought-after Preserve Community of North Oakville. This spacious and sun-filled home boasts hardwood floors throughout, ample pot lights, and elegant California shutters, offering both style and comfort. The open-concept design features a bright living room with a stone fireplace wall, while the new modern white custom kitchen boasts quartz countertops, a quartz backsplash, stainless steel appliances including a gas cooktop and built-in wall oven, and an island with a breakfast bar. The adjacent formal dining room showcases coffered ceilings, and the kitchen offers a walkout to a private balcony for outdoor enjoyment. This home includes five spacious bedrooms, with a main-floor bedroom featuring coffered ceilings and a 4-piece ensuite, ideal for guests or a home office. The upper level offers four additional bedrooms, including a primary suite with a 3-piece ensuite, while the remaining three bedrooms share a 4-piece main bath.Additional highlights include wood stairs with wrought iron spindles, a main-floor laundry room, and a double-car garage with inside entry. Prime location - close to top-rated schools, parks, shopping, restaurants, hospital, highways, and more! |
| Price | $1,139,900 |
| Taxes: | $4488.00 |
| Occupancy: | Owner |
| Address: | 3002 Preserve Driv , Oakville, L6M 0V2, Halton |
| Acreage: | < .50 |
| Directions/Cross Streets: | Dundas/Preserve Dr. |
| Rooms: | 8 |
| Rooms +: | 0 |
| Bedrooms: | 5 |
| Bedrooms +: | 0 |
| Family Room: | T |
| Basement: | None |
| Level/Floor | Room | Length(ft) | Width(ft) | Descriptions | |
| Room 1 | Main | Bedroom | 10.33 | 11.91 | |
| Room 2 | Second | Dining Ro | 10.99 | 13.15 | Hardwood Floor |
| Room 3 | Second | Living Ro | 18.93 | 20.17 | Hardwood Floor |
| Room 4 | Second | Kitchen | 9.91 | 21.65 | |
| Room 5 | Third | Primary B | 7.9 | 12.17 | 3 Pc Ensuite, Hardwood Floor |
| Room 6 | Third | Bedroom | 7.9 | 12.17 | Hardwood Floor |
| Room 7 | Third | Bedroom | 10.23 | 7.9 | Hardwood Floor |
| Room 8 | Third | Bedroom | 8.23 | 12.4 | Hardwood Floor |
| Washroom Type | No. of Pieces | Level |
| Washroom Type 1 | 4 | Main |
| Washroom Type 2 | 2 | Second |
| Washroom Type 3 | 3 | Third |
| Washroom Type 4 | 4 | Third |
| Washroom Type 5 | 0 |
| Total Area: | 0.00 |
| Approximatly Age: | 6-15 |
| Property Type: | Att/Row/Townhouse |
| Style: | 3-Storey |
| Exterior: | Stone, Brick |
| Garage Type: | Attached |
| (Parking/)Drive: | Inside Ent |
| Drive Parking Spaces: | 0 |
| Park #1 | |
| Parking Type: | Inside Ent |
| Park #2 | |
| Parking Type: | Inside Ent |
| Pool: | None |
| Approximatly Age: | 6-15 |
| Approximatly Square Footage: | 2000-2500 |
| Property Features: | Hospital, Lake/Pond |
| CAC Included: | N |
| Water Included: | N |
| Cabel TV Included: | N |
| Common Elements Included: | N |
| Heat Included: | N |
| Parking Included: | N |
| Condo Tax Included: | N |
| Building Insurance Included: | N |
| Fireplace/Stove: | Y |
| Heat Type: | Forced Air |
| Central Air Conditioning: | Central Air |
| Central Vac: | N |
| Laundry Level: | Syste |
| Ensuite Laundry: | F |
| Sewers: | Sewer |
$
%
Years
This calculator is for demonstration purposes only. Always consult a professional
financial advisor before making personal financial decisions.
| Although the information displayed is believed to be accurate, no warranties or representations are made of any kind. |
| CENTURY 21 MILLER REAL ESTATE LTD. |
|
|

Kalpesh Patel (KK)
Broker
Dir:
416-418-7039
Bus:
416-747-9777
Fax:
416-747-7135
| Virtual Tour | Book Showing | Email a Friend |
Jump To:
At a Glance:
| Type: | Freehold - Att/Row/Townhouse |
| Area: | Halton |
| Municipality: | Oakville |
| Neighbourhood: | 1008 - GO Glenorchy |
| Style: | 3-Storey |
| Approximate Age: | 6-15 |
| Tax: | $4,488 |
| Beds: | 5 |
| Baths: | 4 |
| Fireplace: | Y |
| Pool: | None |
Locatin Map:
Payment Calculator:

