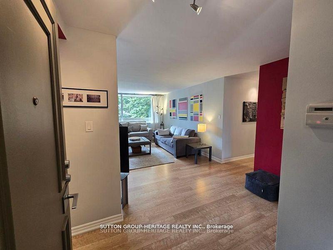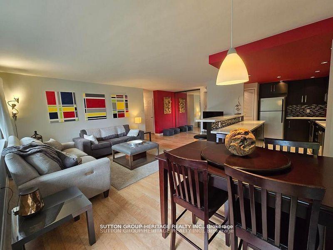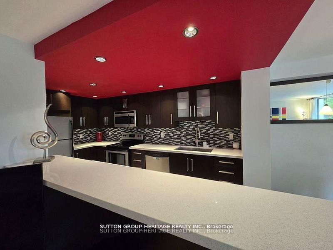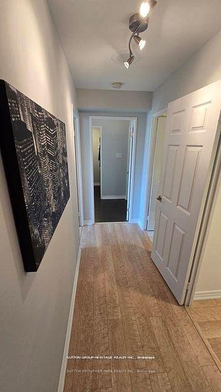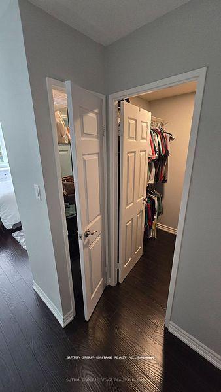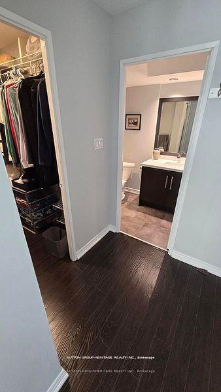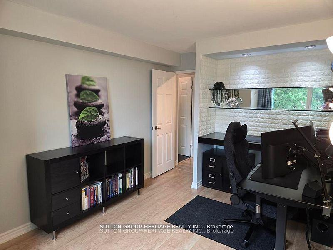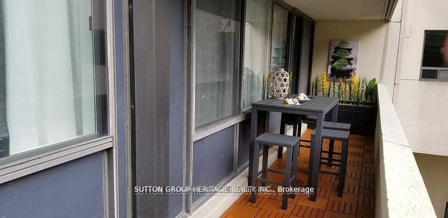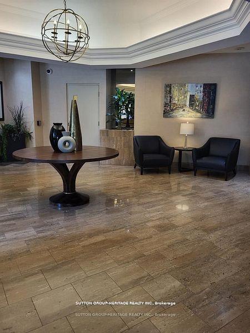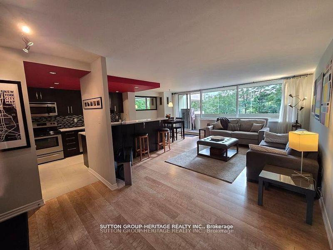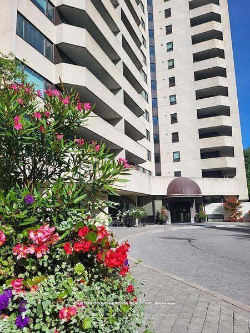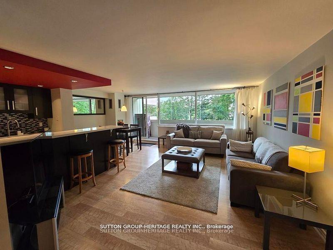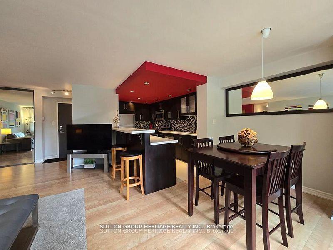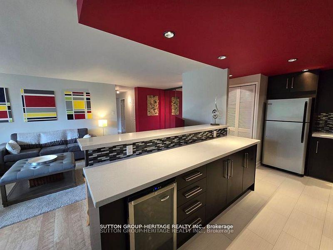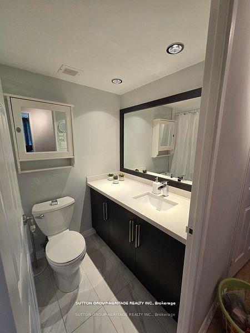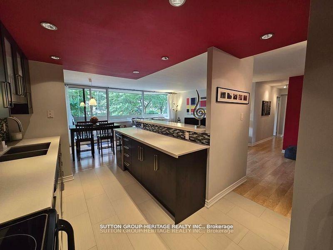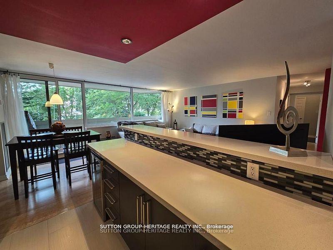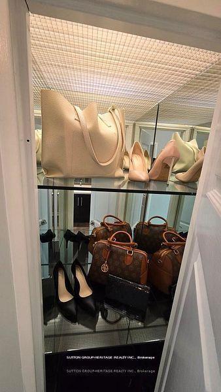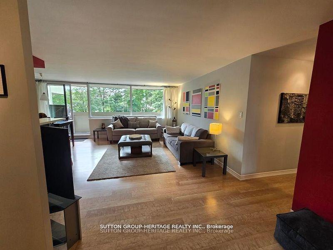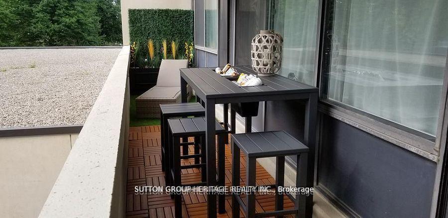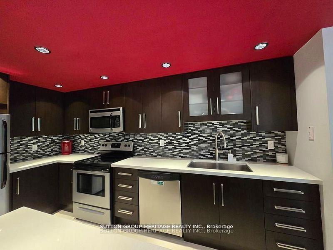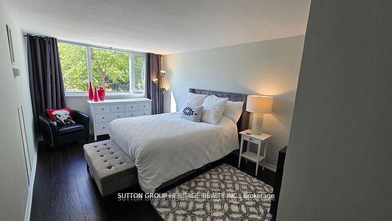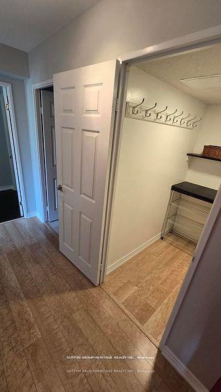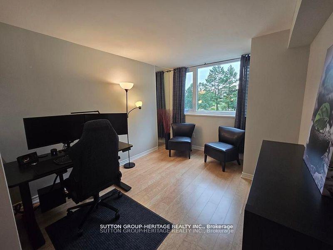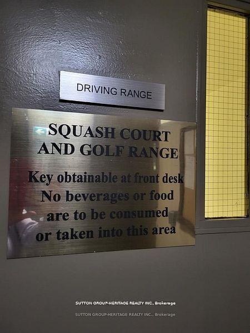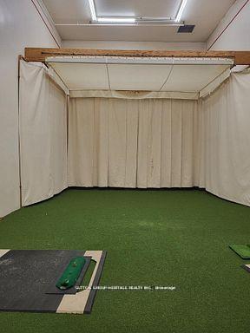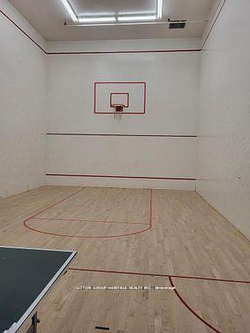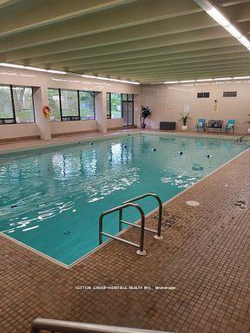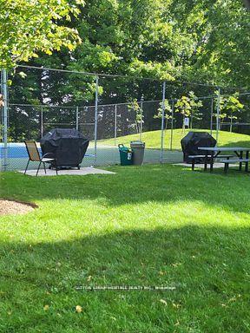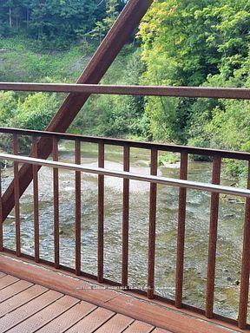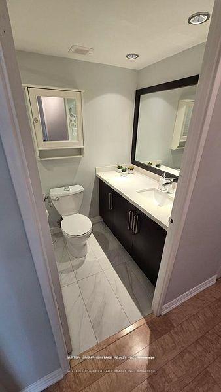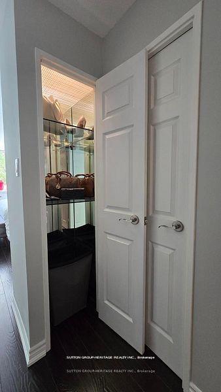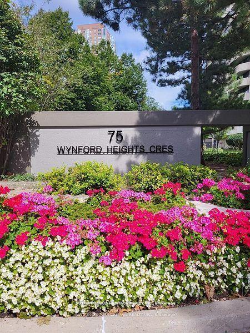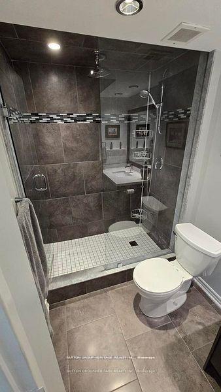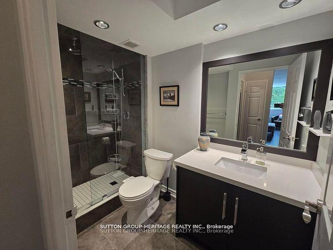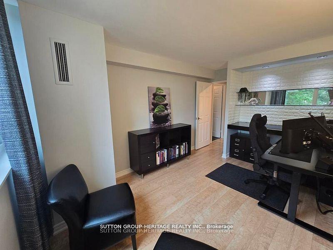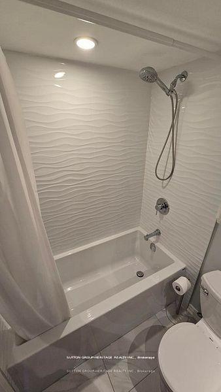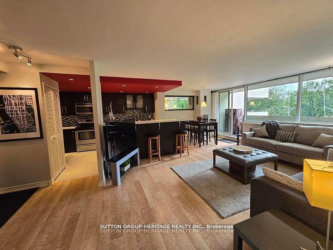$699,900
Available - For Sale
Listing ID: C12094801
75 Wynford Heights Cres , Toronto, M3C 3H9, Toronto
| Welcome To Your Dream Home In This Stunning 2-Bedroom, 2-Bathroom Condo! Recently Fully Renovated, This Modern Oasis Features An Open-Concept Layout That Seamlessly Connects The Living, Dining And Kitchen Areas. The New Kitchen Boasts Sleek Countertops And Stainless Steel Appliances, Perfect For Any Culinary Enthusiast. Both Bathrooms Have Been Tastefully Updated With Contemporary Fixtures, Ensuring A Spa-Like Experience. New Windows And A New Sliding Glass Door Fill The Space With Natural Light While Providing Energy Efficiency. Step Outside To Enjoy The Beautifully Landscaped Grounds In A Ravine Setting, Complete With Tennis And Pickleball Courts, As Well As A BBQ Area Ideal For Entertaining Friends And Family. All This With 24Hr Concierge, Fitness Room, indoor Pool And Sauna, Billiards Room, Library, And TWO Underground Side By Side Parking Spaces. This Condo Not Only Offers Luxurious Living But Also An Active Lifestyle. Don't Miss This Opportunity To Make It Yours! *Note Dogs Are Not Permitted As Pets, Except For Service Dogs. Also Short Term Rentals Are Prohibited* |
| Price | $699,900 |
| Taxes: | $2510.67 |
| Occupancy: | Owner |
| Address: | 75 Wynford Heights Cres , Toronto, M3C 3H9, Toronto |
| Postal Code: | M3C 3H9 |
| Province/State: | Toronto |
| Directions/Cross Streets: | Wynford Dr / Don Valley Parkway |
| Level/Floor | Room | Length(ft) | Width(ft) | Descriptions | |
| Room 1 | Flat | Kitchen | 14.99 | 9.84 | Modern Kitchen, Breakfast Bar, Open Concept |
| Room 2 | Flat | Dining Ro | 8.82 | 9.41 | Modern Kitchen, W/O To Terrace, Open Concept |
| Room 3 | Flat | Living Ro | 16.99 | 12.82 | Picture Window, Open Concept |
| Room 4 | Flat | Primary B | 23.22 | 10.66 | Ensuite Bath, Walk-In Closet(s), Picture Window |
| Room 5 | Flat | Bedroom 2 | 9.74 | 13.97 | Picture Window |
| Room 6 | Flat | Foyer | 5.48 | 10.99 | Mirrored Closet, Open Concept |
| Washroom Type | No. of Pieces | Level |
| Washroom Type 1 | 4 | Flat |
| Washroom Type 2 | 0 | |
| Washroom Type 3 | 0 | |
| Washroom Type 4 | 0 | |
| Washroom Type 5 | 0 |
| Total Area: | 0.00 |
| Washrooms: | 2 |
| Heat Type: | Forced Air |
| Central Air Conditioning: | Central Air |
$
%
Years
This calculator is for demonstration purposes only. Always consult a professional
financial advisor before making personal financial decisions.
| Although the information displayed is believed to be accurate, no warranties or representations are made of any kind. |
| SUTTON GROUP-HERITAGE REALTY INC. |
|
|

Kalpesh Patel (KK)
Broker
Dir:
416-418-7039
Bus:
416-747-9777
Fax:
416-747-7135
| Book Showing | Email a Friend |
Jump To:
At a Glance:
| Type: | Com - Condo Apartment |
| Area: | Toronto |
| Municipality: | Toronto C13 |
| Neighbourhood: | Banbury-Don Mills |
| Style: | Apartment |
| Tax: | $2,510.67 |
| Maintenance Fee: | $1,224.35 |
| Beds: | 2 |
| Baths: | 2 |
| Fireplace: | N |
Locatin Map:
Payment Calculator:

