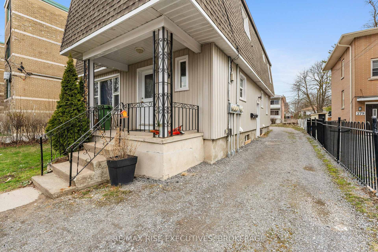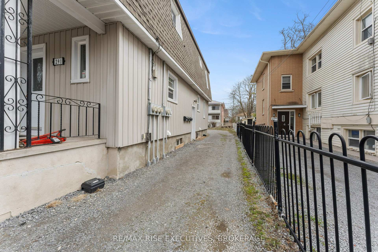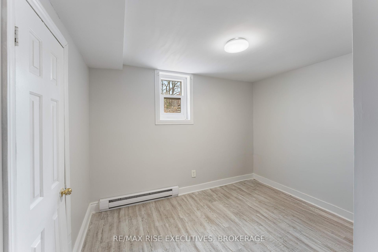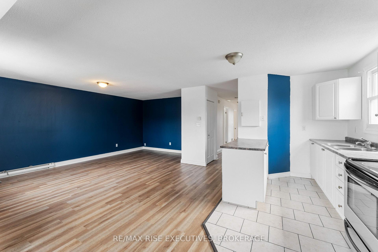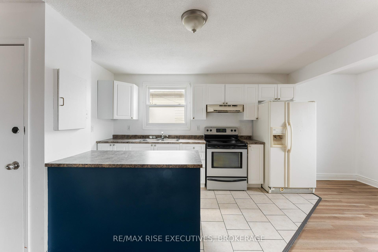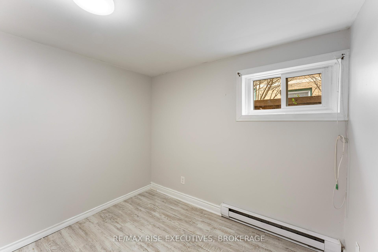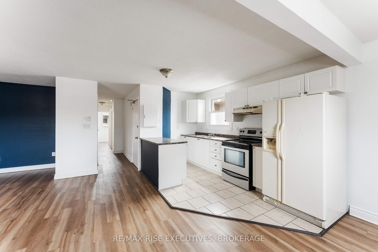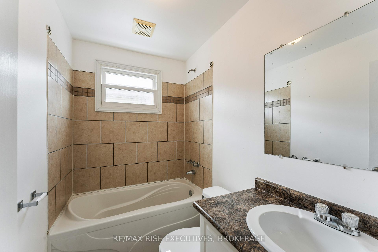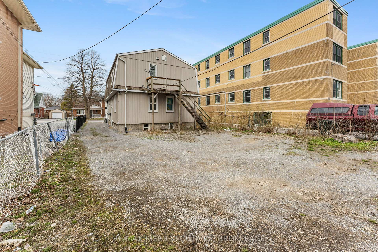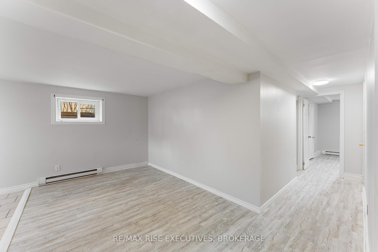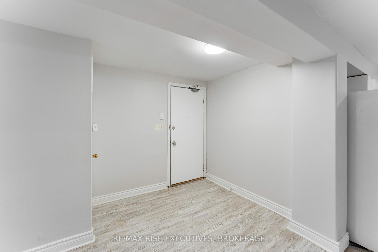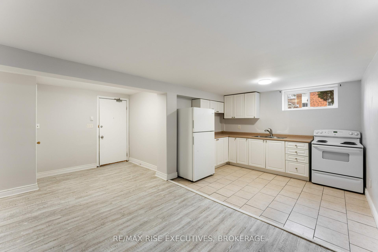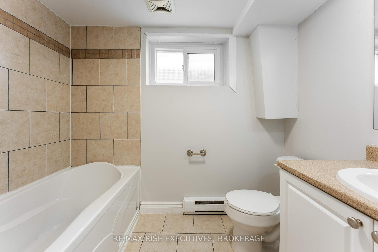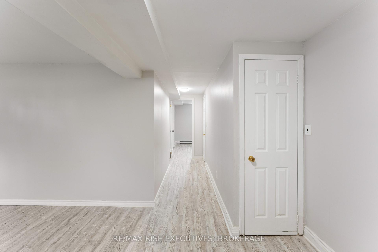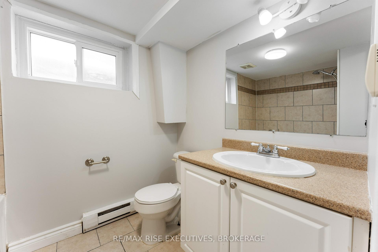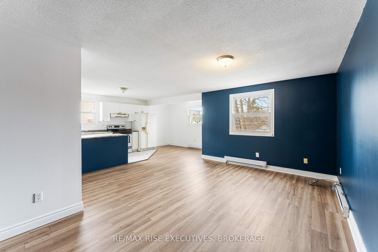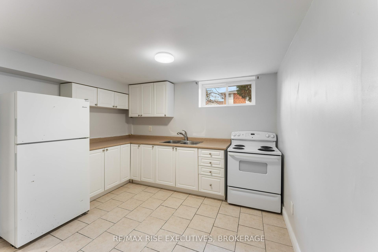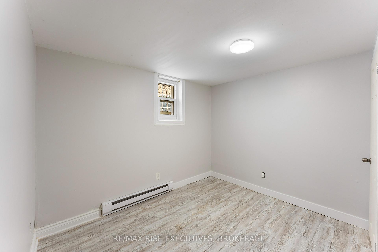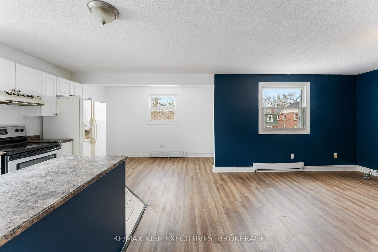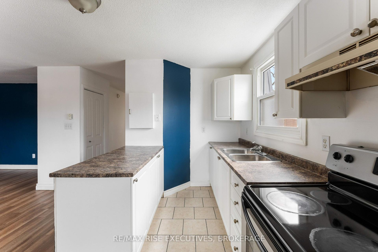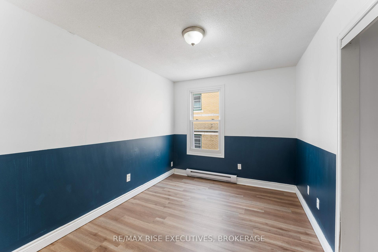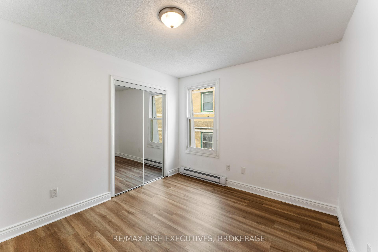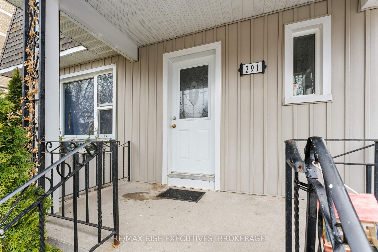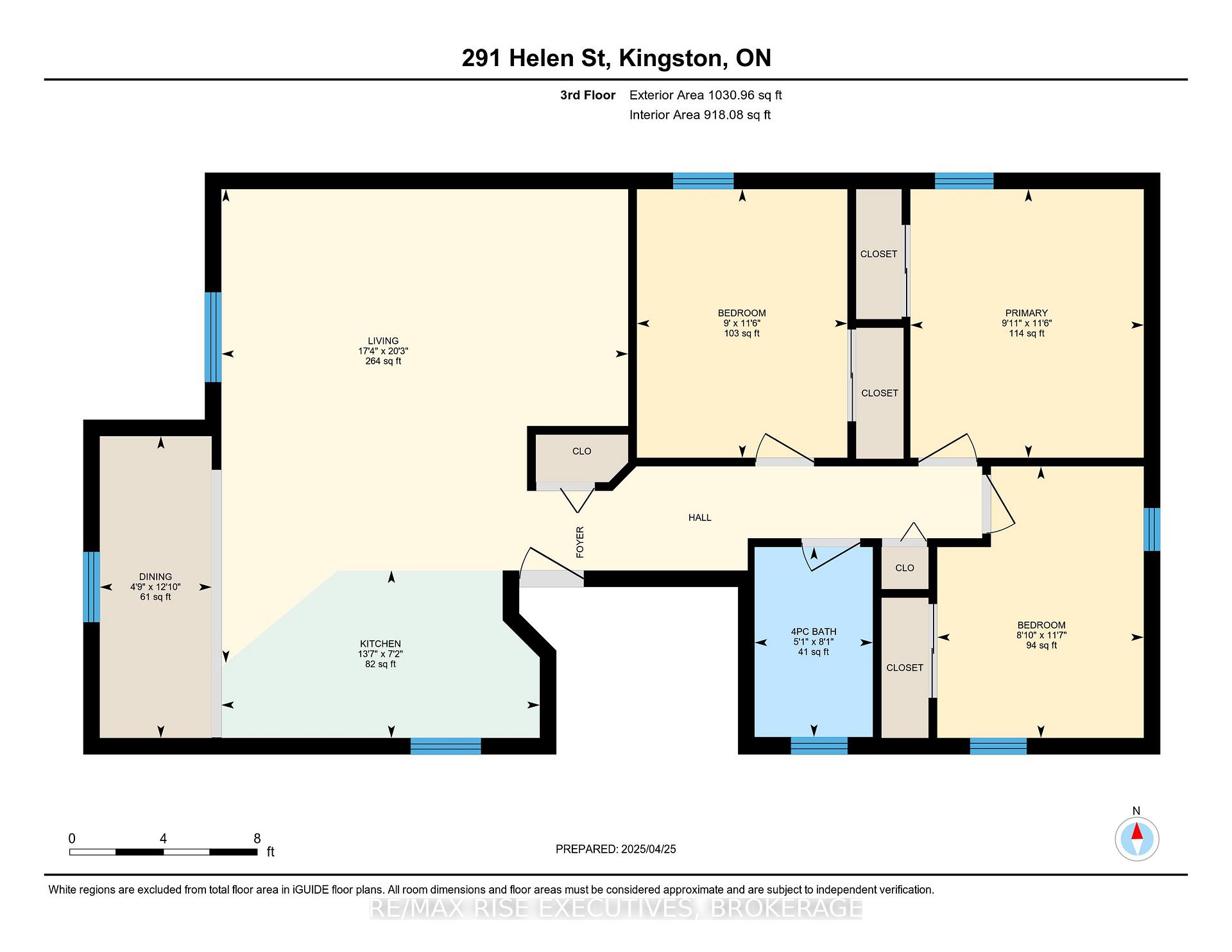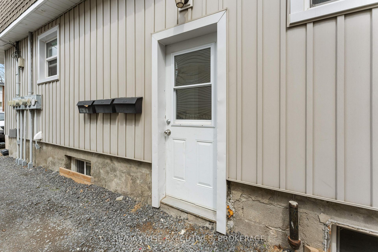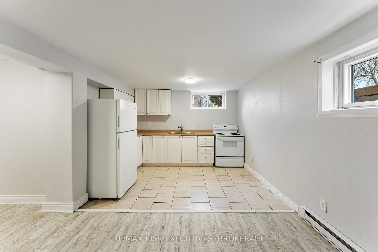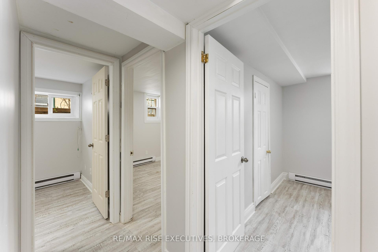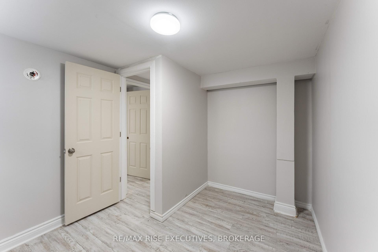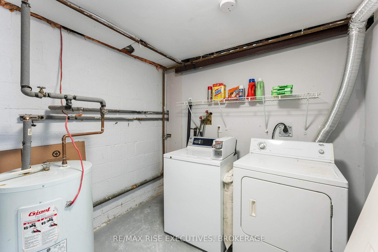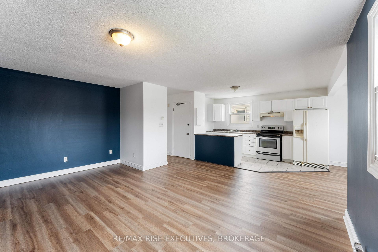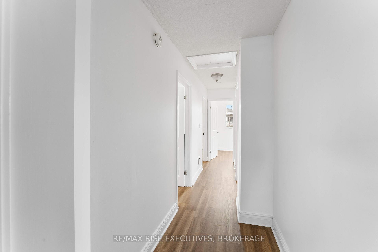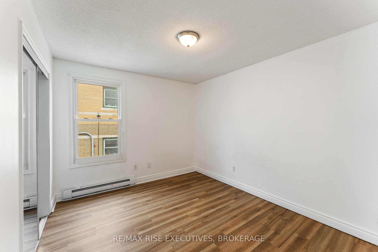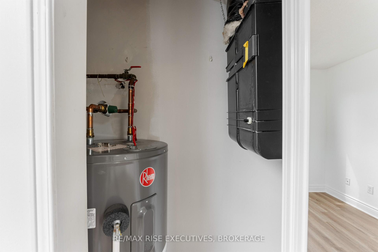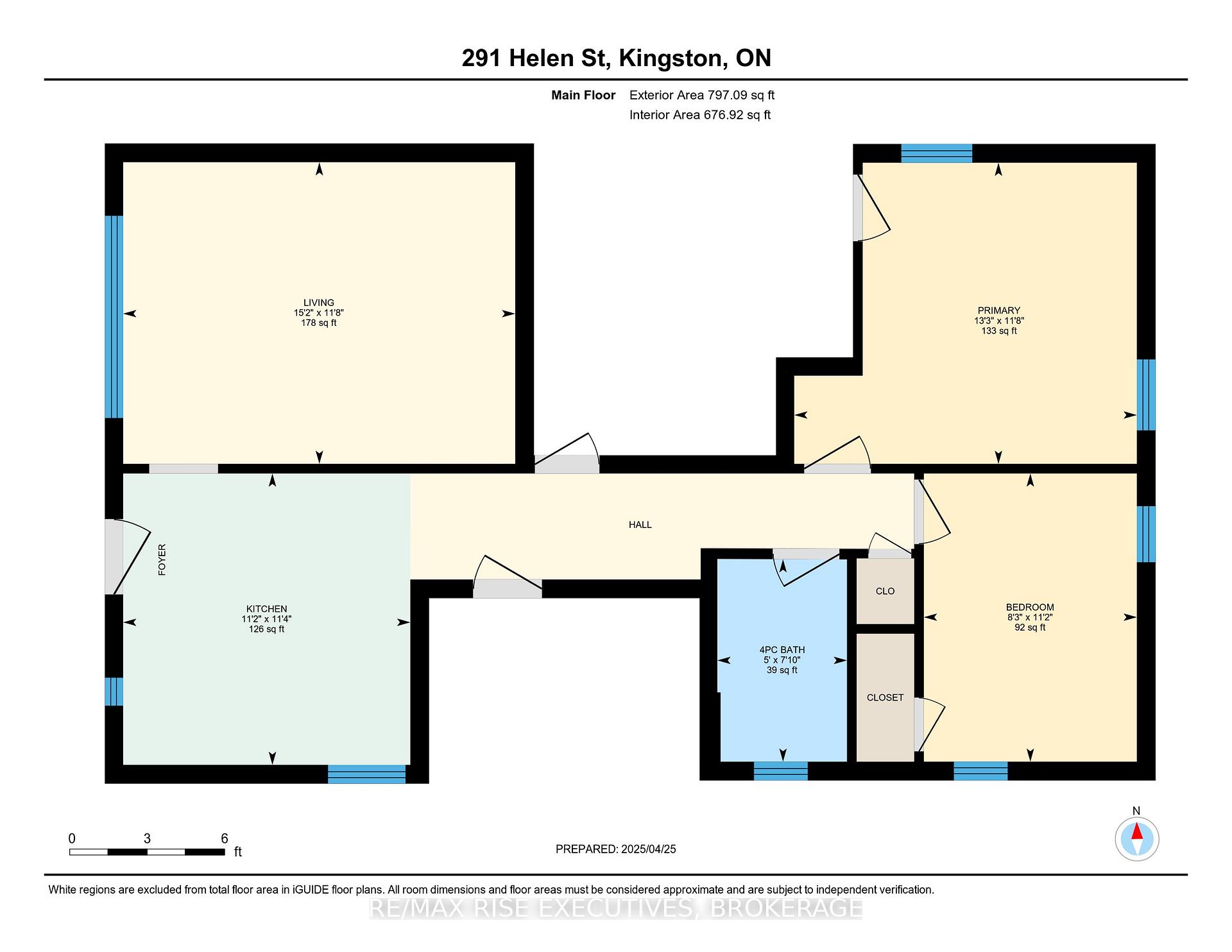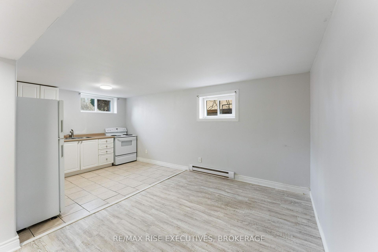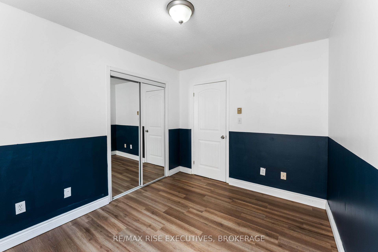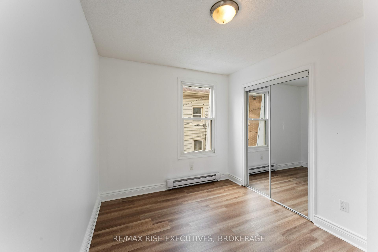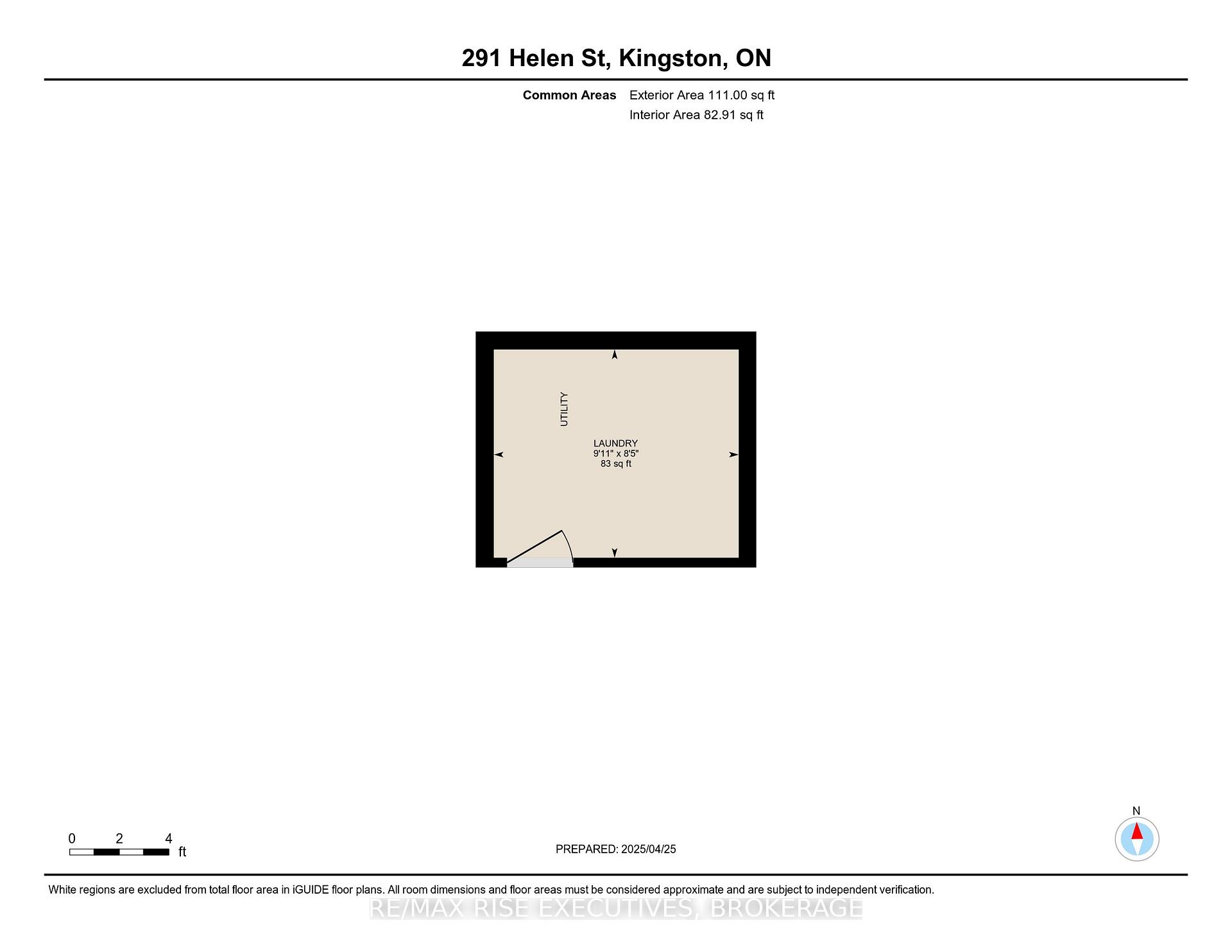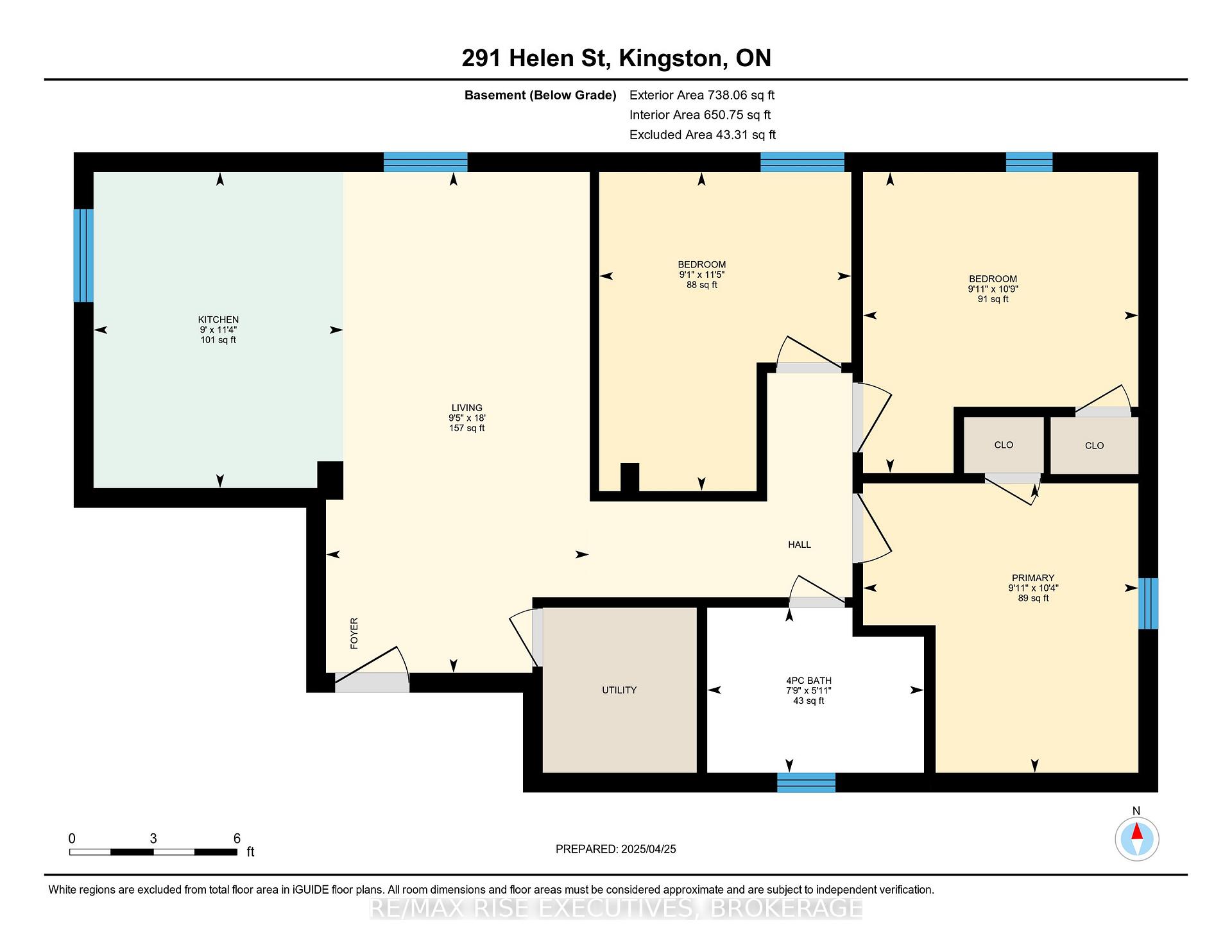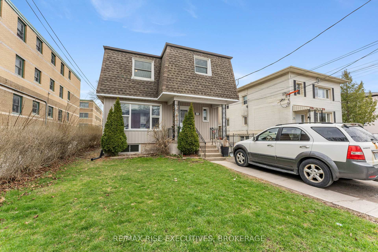$889,900
Available - For Sale
Listing ID: X12112270
291 Helen Stre , Kingston, K7L 4P6, Frontenac
| Welcome to 291 Helen Street a quality investment opportunity in a prime location near Queens University and St. Lawrence College. This well-maintained triplex offers three spacious 3-bedroom units, making it an ideal addition to any portfolio. The main floor unit is currently rented for $2,400/month plus utilities, while the two upper units are vacant, giving you the flexibility to select your own tenants or occupy one unit yourself. Additional income potential includes a bonus coin-operated washing machine in the basement and a large parking area at the rear of the property that could be monetized by renting spaces. Recent renovations and ongoing maintenance ensure peace of mind for the next owner. Don't miss this excellent opportunity to invest in a high-demand rental area schedule your private viewing today! |
| Price | $889,900 |
| Taxes: | $5455.01 |
| Occupancy: | Tenant |
| Address: | 291 Helen Stre , Kingston, K7L 4P6, Frontenac |
| Directions/Cross Streets: | Helen St and Princess St |
| Rooms: | 10 |
| Rooms +: | 5 |
| Bedrooms: | 6 |
| Bedrooms +: | 3 |
| Family Room: | F |
| Basement: | Finished |
| Level/Floor | Room | Length(ft) | Width(ft) | Descriptions | |
| Room 1 | Main | Kitchen | 11.28 | 11.12 | |
| Room 2 | Main | Living Ro | 11.68 | 15.19 | |
| Room 3 | Main | Primary B | 11.68 | 13.28 | |
| Room 4 | Main | Bedroom 2 | 11.15 | 8.27 | |
| Room 5 | Main | Bathroom | 7.84 | 5.02 | 4 Pc Bath |
| Room 6 | Second | Living Ro | 20.2 | 17.35 | |
| Room 7 | Second | Dining Ro | 12.86 | 4.76 | |
| Room 8 | Second | Kitchen | 7.15 | 13.58 | |
| Room 9 | Second | Primary B | 11.45 | 9.97 | |
| Room 10 | Second | Bedroom 2 | 11.58 | 8.82 | |
| Room 11 | Second | Bedroom 3 | 11.45 | 8.99 | |
| Room 12 | Second | Bathroom | 8.1 | 5.05 | 4 Pc Bath |
| Room 13 | Basement | Living Ro | 17.94 | 9.45 | |
| Room 14 | Basement | Kitchen | 11.32 | 8.95 | |
| Room 15 | Basement | Primary B | 10.36 | 9.87 |
| Washroom Type | No. of Pieces | Level |
| Washroom Type 1 | 4 | Basement |
| Washroom Type 2 | 4 | Main |
| Washroom Type 3 | 4 | Second |
| Washroom Type 4 | 0 | |
| Washroom Type 5 | 0 |
| Total Area: | 0.00 |
| Approximatly Age: | 51-99 |
| Property Type: | Triplex |
| Style: | 2-Storey |
| Exterior: | Aluminum Siding, Vinyl Siding |
| Garage Type: | None |
| (Parking/)Drive: | Available, |
| Drive Parking Spaces: | 5 |
| Park #1 | |
| Parking Type: | Available, |
| Park #2 | |
| Parking Type: | Available |
| Park #3 | |
| Parking Type: | Private |
| Pool: | None |
| Approximatly Age: | 51-99 |
| Approximatly Square Footage: | 2000-2500 |
| Property Features: | School Bus R, Public Transit |
| CAC Included: | N |
| Water Included: | N |
| Cabel TV Included: | N |
| Common Elements Included: | N |
| Heat Included: | N |
| Parking Included: | N |
| Condo Tax Included: | N |
| Building Insurance Included: | N |
| Fireplace/Stove: | N |
| Heat Type: | Baseboard |
| Central Air Conditioning: | None |
| Central Vac: | N |
| Laundry Level: | Syste |
| Ensuite Laundry: | F |
| Sewers: | Sewer |
$
%
Years
This calculator is for demonstration purposes only. Always consult a professional
financial advisor before making personal financial decisions.
| Although the information displayed is believed to be accurate, no warranties or representations are made of any kind. |
| RE/MAX RISE EXECUTIVES, BROKERAGE |
|
|

Kalpesh Patel (KK)
Broker
Dir:
416-418-7039
Bus:
416-747-9777
Fax:
416-747-7135
| Virtual Tour | Book Showing | Email a Friend |
Jump To:
At a Glance:
| Type: | Freehold - Triplex |
| Area: | Frontenac |
| Municipality: | Kingston |
| Neighbourhood: | 14 - Central City East |
| Style: | 2-Storey |
| Approximate Age: | 51-99 |
| Tax: | $5,455.01 |
| Beds: | 6+3 |
| Baths: | 3 |
| Fireplace: | N |
| Pool: | None |
Locatin Map:
Payment Calculator:

