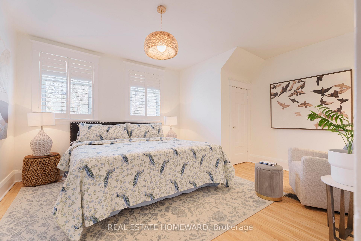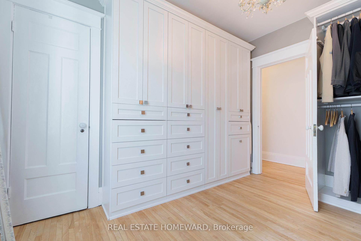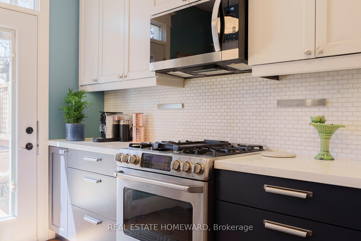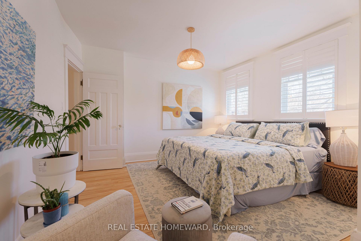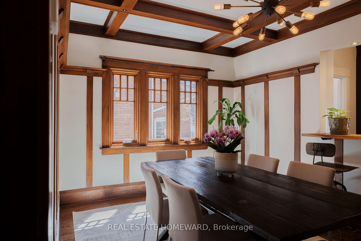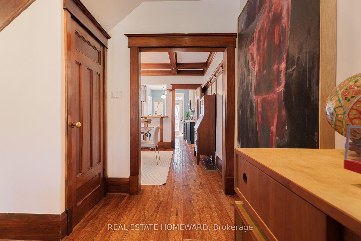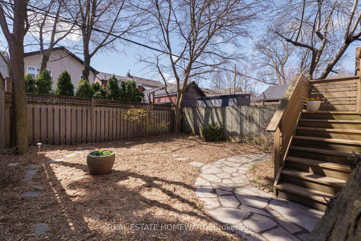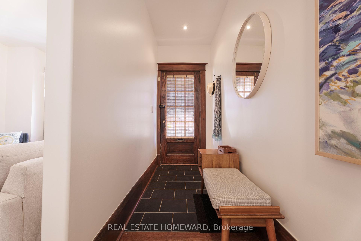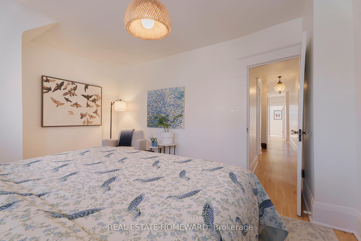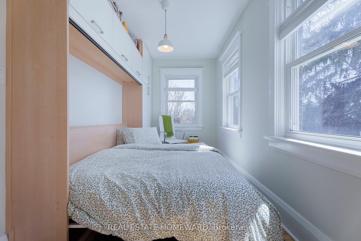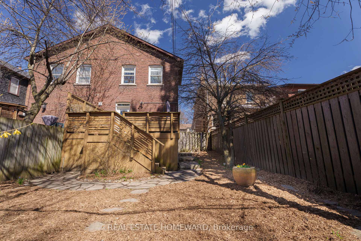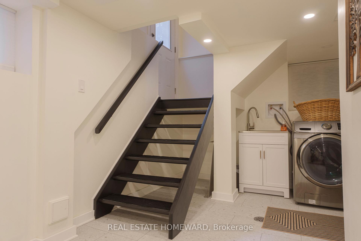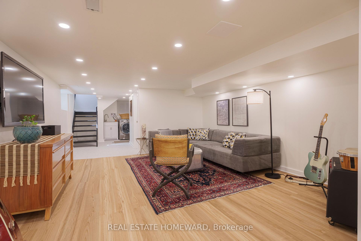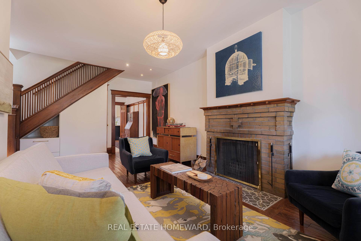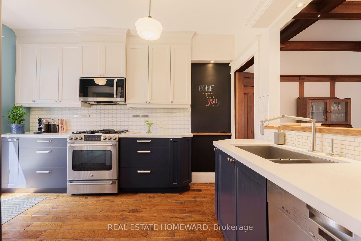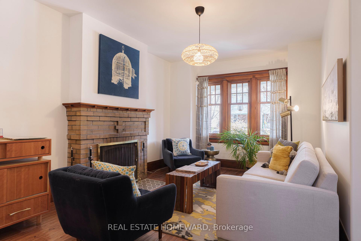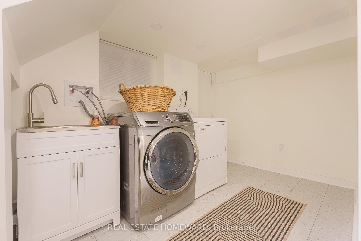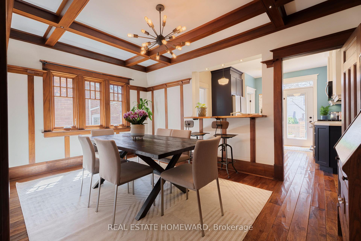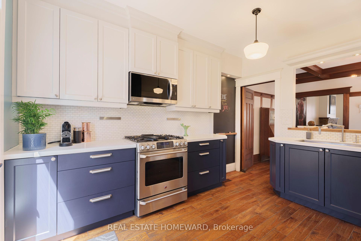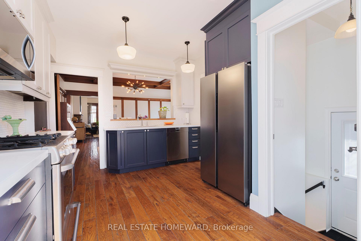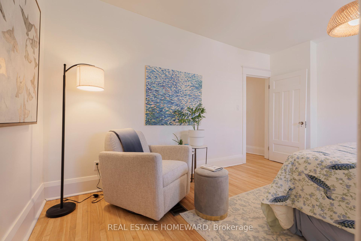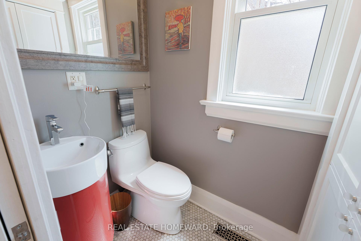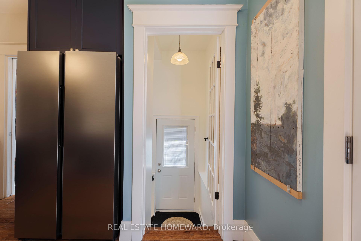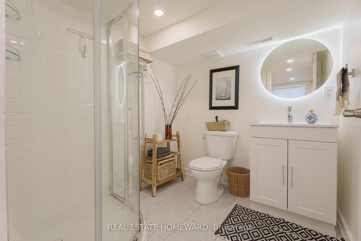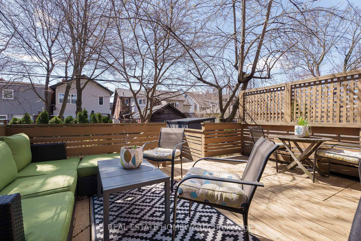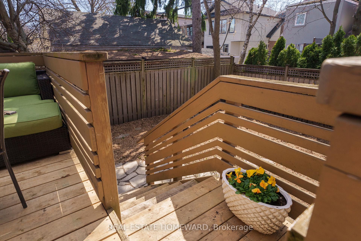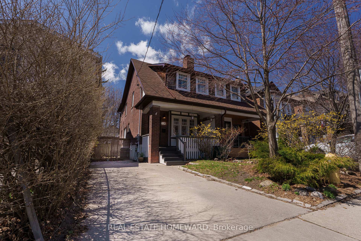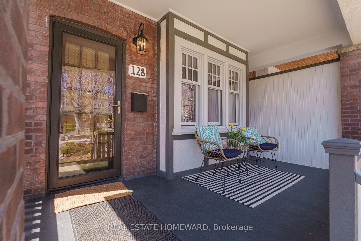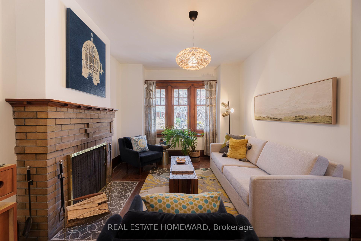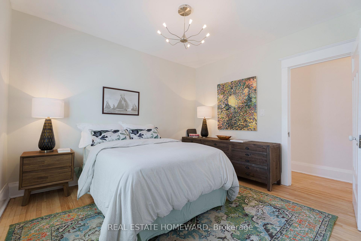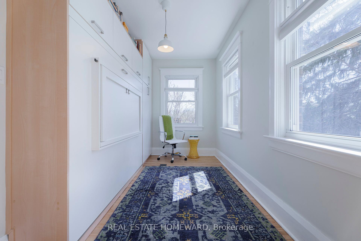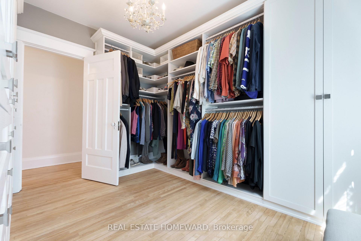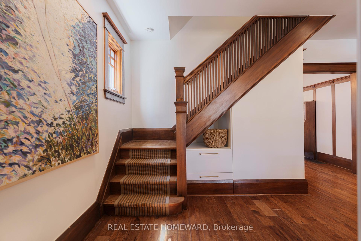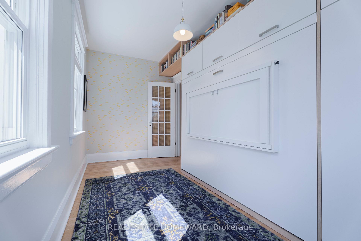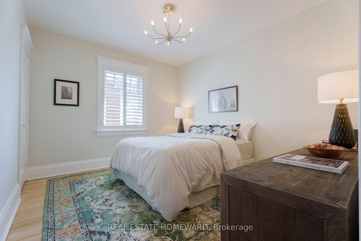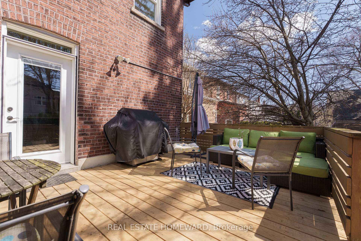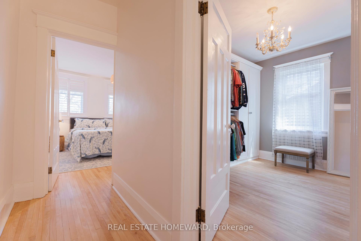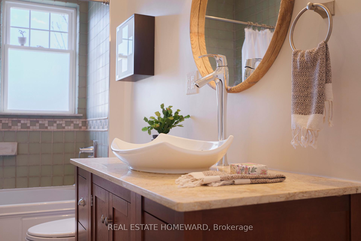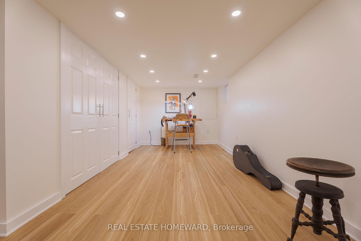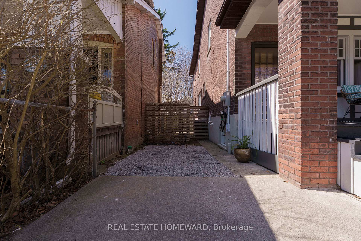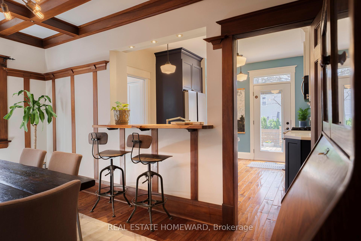$1,568,000
Available - For Sale
Listing ID: E12112283
128 Bingham Aven , Toronto, M4E 3R3, Toronto
| This oversized 4-bed semi in the Upper Beach feels like a detached home! Impeccably maintained with 3 bathrooms (one per level), 2-car parking, and a newly finished basement with 6'4" ceilings and a walk-out ideal for a future income suite. The elegant dining room with classic wainscotting sets the stage for hosting, and the spacious back deck is perfect for morning coffee. Unassuming from the curb, this home surprises with its generous footprint and a large attic with potential for a 3rd-floor addition. Steps to Starbucks, schools, parks, and the shops & cafes of Kingston Rd. A rare find in one of the east ends most sought-after communities! |
| Price | $1,568,000 |
| Taxes: | $5478.00 |
| Occupancy: | Owner |
| Address: | 128 Bingham Aven , Toronto, M4E 3R3, Toronto |
| Directions/Cross Streets: | Victoria Park Ave & Kingston Rd |
| Rooms: | 7 |
| Rooms +: | 1 |
| Bedrooms: | 4 |
| Bedrooms +: | 0 |
| Family Room: | F |
| Basement: | Finished wit |
| Level/Floor | Room | Length(ft) | Width(ft) | Descriptions | |
| Room 1 | Main | Living Ro | 18.63 | 10.56 | Window, Fireplace, Hardwood Floor |
| Room 2 | Main | Dining Ro | 14.83 | 10.14 | Hardwood Floor, Window, Wainscoting |
| Room 3 | Main | Kitchen | 14.07 | 10.99 | Breakfast Bar, B/I Appliances, W/O To Deck |
| Room 4 | Main | Bathroom | 3.58 | 4.72 | 2 Pc Bath, Window, Tile Floor |
| Room 5 | Upper | Primary B | 14.89 | 11.97 | Large Window, Closet, Hardwood Floor |
| Room 6 | Upper | Bedroom 2 | 11.64 | 8.72 | B/I Closet, Hardwood Floor, Window |
| Room 7 | Upper | Bedroom 3 | 11.58 | 9.91 | Window, Hardwood Floor, Closet |
| Room 8 | Upper | Bedroom 4 | 14.56 | 6.69 | Murphy Bed, Hardwood Floor, Window |
| Room 9 | Upper | Bathroom | 11.32 | 5.31 | Tile Floor, Window, 4 Pc Bath |
| Room 10 | Lower | Laundry | 13.91 | 6.4 | Tile Floor |
| Room 11 | Lower | Recreatio | 28.9 | 13.64 | Above Grade Window, Closet, 3 Pc Bath |
| Room 12 | Lower | Bathroom | 6.07 | 6.72 | 3 Pc Bath, Tile Floor |
| Washroom Type | No. of Pieces | Level |
| Washroom Type 1 | 4 | Upper |
| Washroom Type 2 | 2 | Main |
| Washroom Type 3 | 3 | Lower |
| Washroom Type 4 | 0 | |
| Washroom Type 5 | 0 |
| Total Area: | 0.00 |
| Property Type: | Semi-Detached |
| Style: | 2-Storey |
| Exterior: | Brick, Cedar |
| Garage Type: | None |
| (Parking/)Drive: | Private Do |
| Drive Parking Spaces: | 2 |
| Park #1 | |
| Parking Type: | Private Do |
| Park #2 | |
| Parking Type: | Private Do |
| Pool: | None |
| Approximatly Square Footage: | 1500-2000 |
| CAC Included: | N |
| Water Included: | N |
| Cabel TV Included: | N |
| Common Elements Included: | N |
| Heat Included: | N |
| Parking Included: | N |
| Condo Tax Included: | N |
| Building Insurance Included: | N |
| Fireplace/Stove: | Y |
| Heat Type: | Forced Air |
| Central Air Conditioning: | Central Air |
| Central Vac: | N |
| Laundry Level: | Syste |
| Ensuite Laundry: | F |
| Sewers: | Sewer |
$
%
Years
This calculator is for demonstration purposes only. Always consult a professional
financial advisor before making personal financial decisions.
| Although the information displayed is believed to be accurate, no warranties or representations are made of any kind. |
| REAL ESTATE HOMEWARD |
|
|

Kalpesh Patel (KK)
Broker
Dir:
416-418-7039
Bus:
416-747-9777
Fax:
416-747-7135
| Book Showing | Email a Friend |
Jump To:
At a Glance:
| Type: | Freehold - Semi-Detached |
| Area: | Toronto |
| Municipality: | Toronto E02 |
| Neighbourhood: | East End-Danforth |
| Style: | 2-Storey |
| Tax: | $5,478 |
| Beds: | 4 |
| Baths: | 3 |
| Fireplace: | Y |
| Pool: | None |
Locatin Map:
Payment Calculator:

