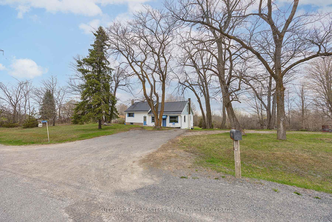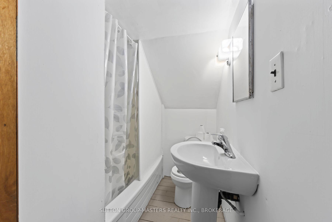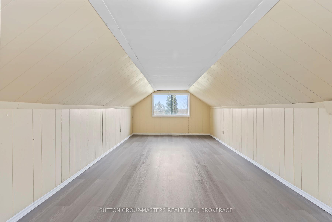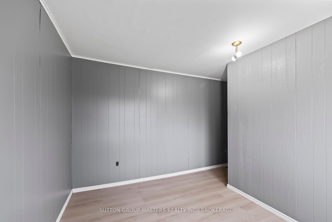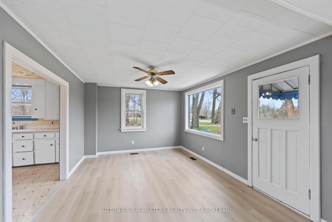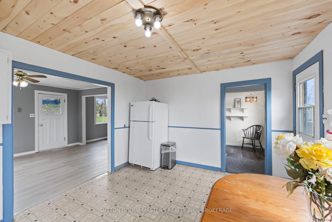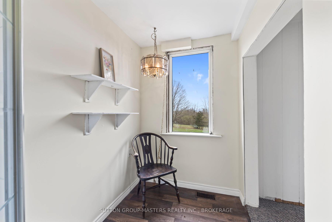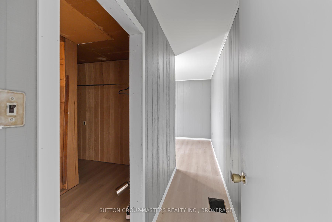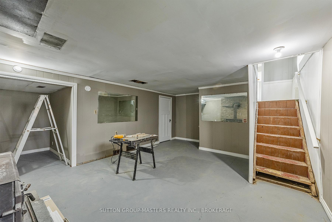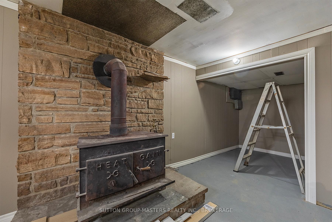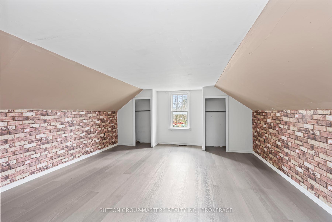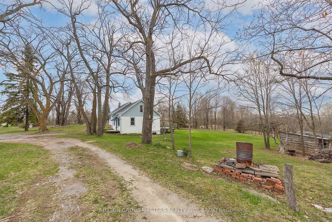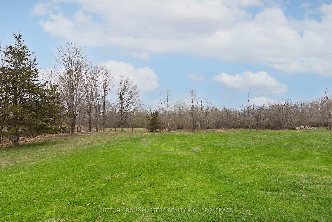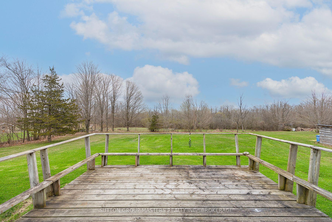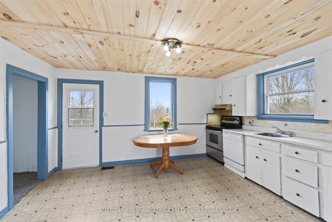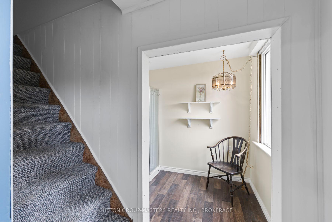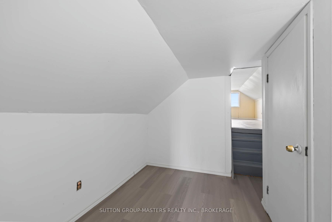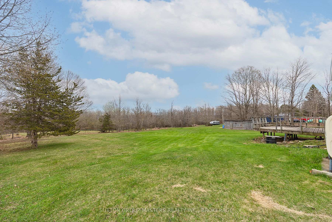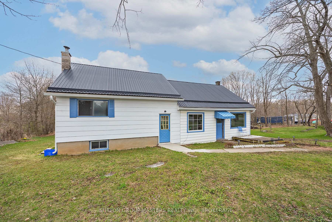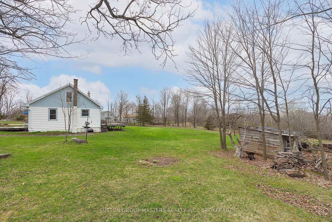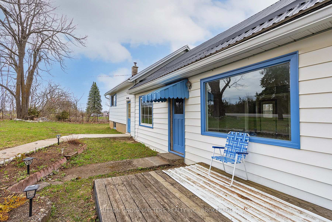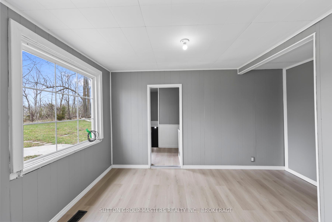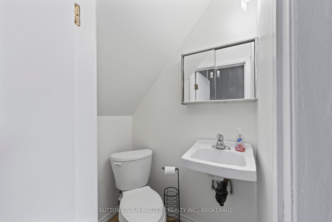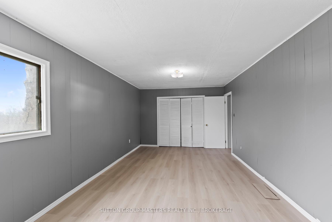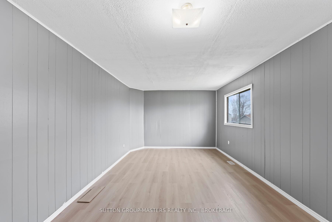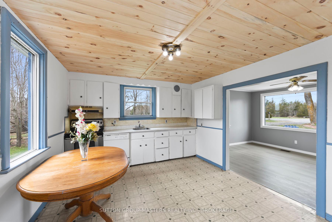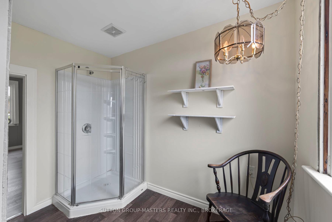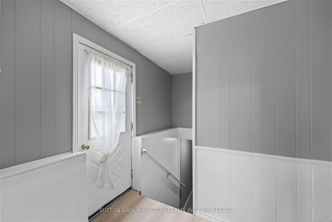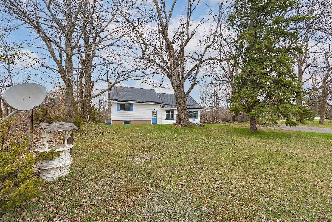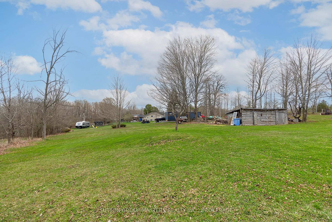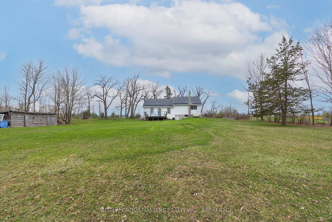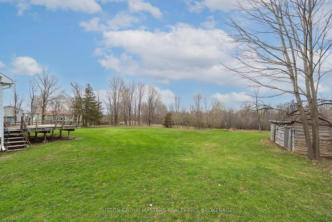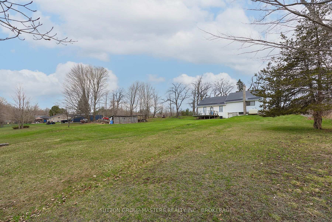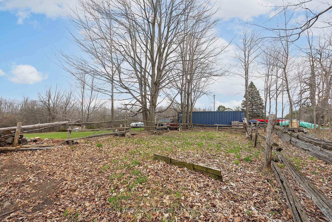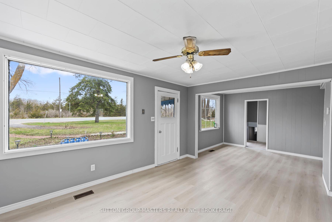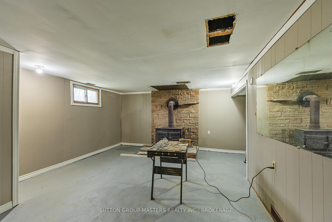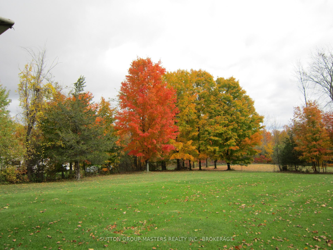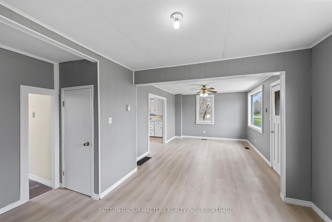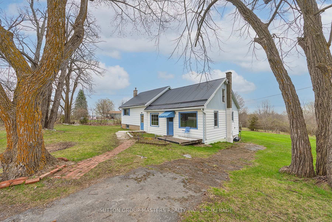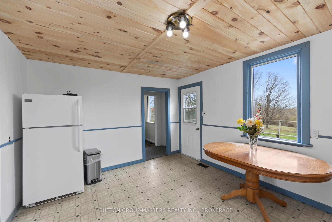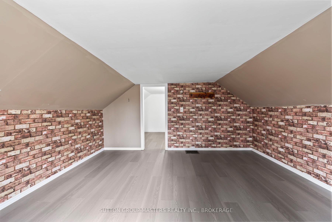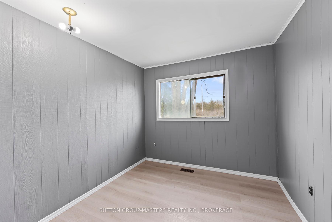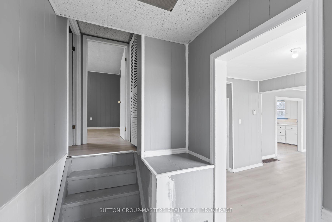$525,000
Available - For Sale
Listing ID: X12112002
3408 Battersea Road , Frontenac, K0H 1X0, Frontenac
| A rare opportunity to own this country home, being offered for the first time since it was built! Nestled on a 1.04-acre lot with mature trees, this property offers a good space. Inside, you'll find a living room with large windows that fill the space with natural light, along with a bright and inviting kitchen. The main floor features two bedrooms, including a primary bedroom, and a full bathroom. Upstairs, two additional bedrooms and another full bath provide additional space for family or guests. The finished basement adds cozy charm with a wood-burning fireplace, perfect for relaxing evenings. Outside, the property includes a workshop and offers the potential to add an outbuilding. A convenient circular driveway makes access easy, and the home is just minutes from schools and only 10 minutes north of Highway 401. |
| Price | $525,000 |
| Taxes: | $2139.00 |
| Occupancy: | Vacant |
| Address: | 3408 Battersea Road , Frontenac, K0H 1X0, Frontenac |
| Directions/Cross Streets: | Battersea Rd |
| Rooms: | 7 |
| Bedrooms: | 4 |
| Bedrooms +: | 0 |
| Family Room: | F |
| Basement: | Finished |
| Level/Floor | Room | Length(ft) | Width(ft) | Descriptions | |
| Room 1 | Main | Kitchen | 11.32 | 17.91 | |
| Room 2 | Main | Living Ro | 11.48 | 16.4 | |
| Room 3 | Main | Primary B | 21.32 | 11.15 | |
| Room 4 | Main | Bedroom | 11.81 | 9.18 | |
| Room 5 | Second | Bedroom | 11.15 | 20.66 | |
| Room 6 | Second | Bedroom | 13.78 | 15.09 | |
| Room 7 | Basement | Recreatio | 14.43 | 19.68 |
| Washroom Type | No. of Pieces | Level |
| Washroom Type 1 | 3 | Main |
| Washroom Type 2 | 3 | Second |
| Washroom Type 3 | 0 | |
| Washroom Type 4 | 0 | |
| Washroom Type 5 | 0 |
| Total Area: | 0.00 |
| Property Type: | Detached |
| Style: | Backsplit 3 |
| Exterior: | Vinyl Siding |
| Garage Type: | None |
| Drive Parking Spaces: | 6 |
| Pool: | None |
| Approximatly Square Footage: | 1500-2000 |
| CAC Included: | N |
| Water Included: | N |
| Cabel TV Included: | N |
| Common Elements Included: | N |
| Heat Included: | N |
| Parking Included: | N |
| Condo Tax Included: | N |
| Building Insurance Included: | N |
| Fireplace/Stove: | Y |
| Heat Type: | Forced Air |
| Central Air Conditioning: | Central Air |
| Central Vac: | N |
| Laundry Level: | Syste |
| Ensuite Laundry: | F |
| Sewers: | Septic |
$
%
Years
This calculator is for demonstration purposes only. Always consult a professional
financial advisor before making personal financial decisions.
| Although the information displayed is believed to be accurate, no warranties or representations are made of any kind. |
| SUTTON GROUP-MASTERS REALTY INC., BROKERAGE |
|
|

Kalpesh Patel (KK)
Broker
Dir:
416-418-7039
Bus:
416-747-9777
Fax:
416-747-7135
| Book Showing | Email a Friend |
Jump To:
At a Glance:
| Type: | Freehold - Detached |
| Area: | Frontenac |
| Municipality: | Frontenac |
| Neighbourhood: | 47 - Frontenac South |
| Style: | Backsplit 3 |
| Tax: | $2,139 |
| Beds: | 4 |
| Baths: | 2 |
| Fireplace: | Y |
| Pool: | None |
Locatin Map:
Payment Calculator:

