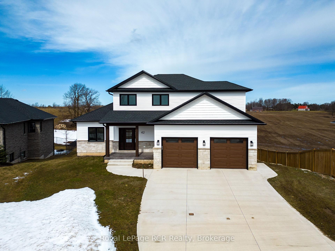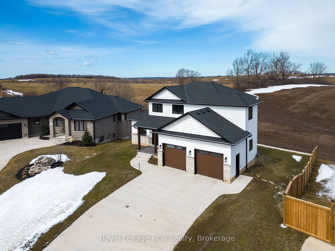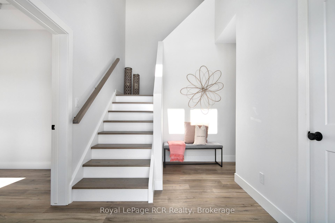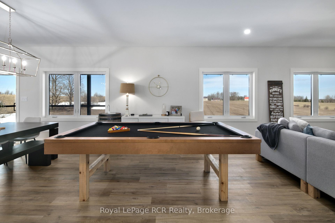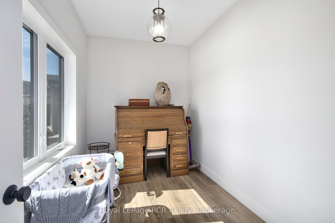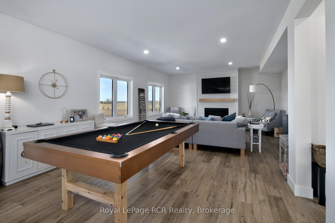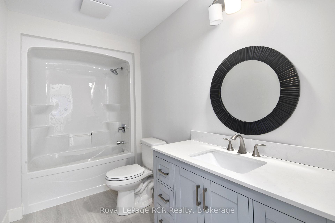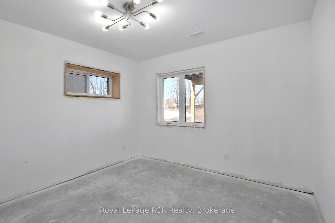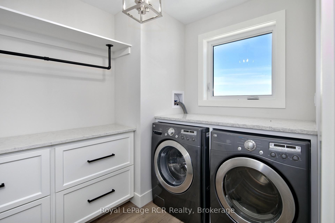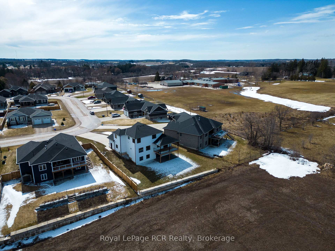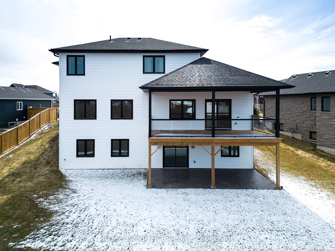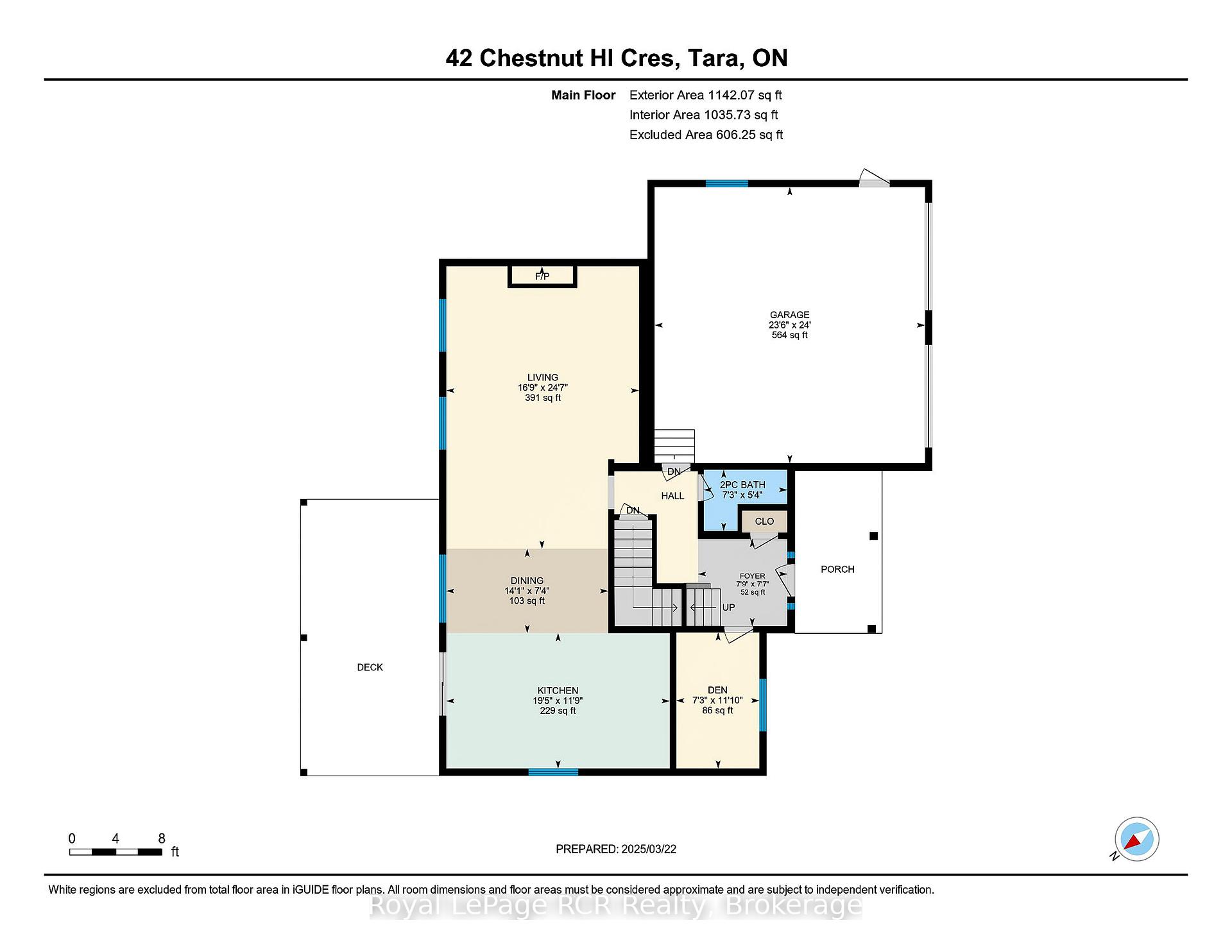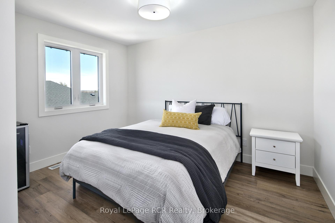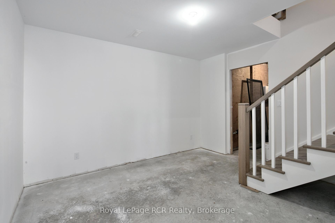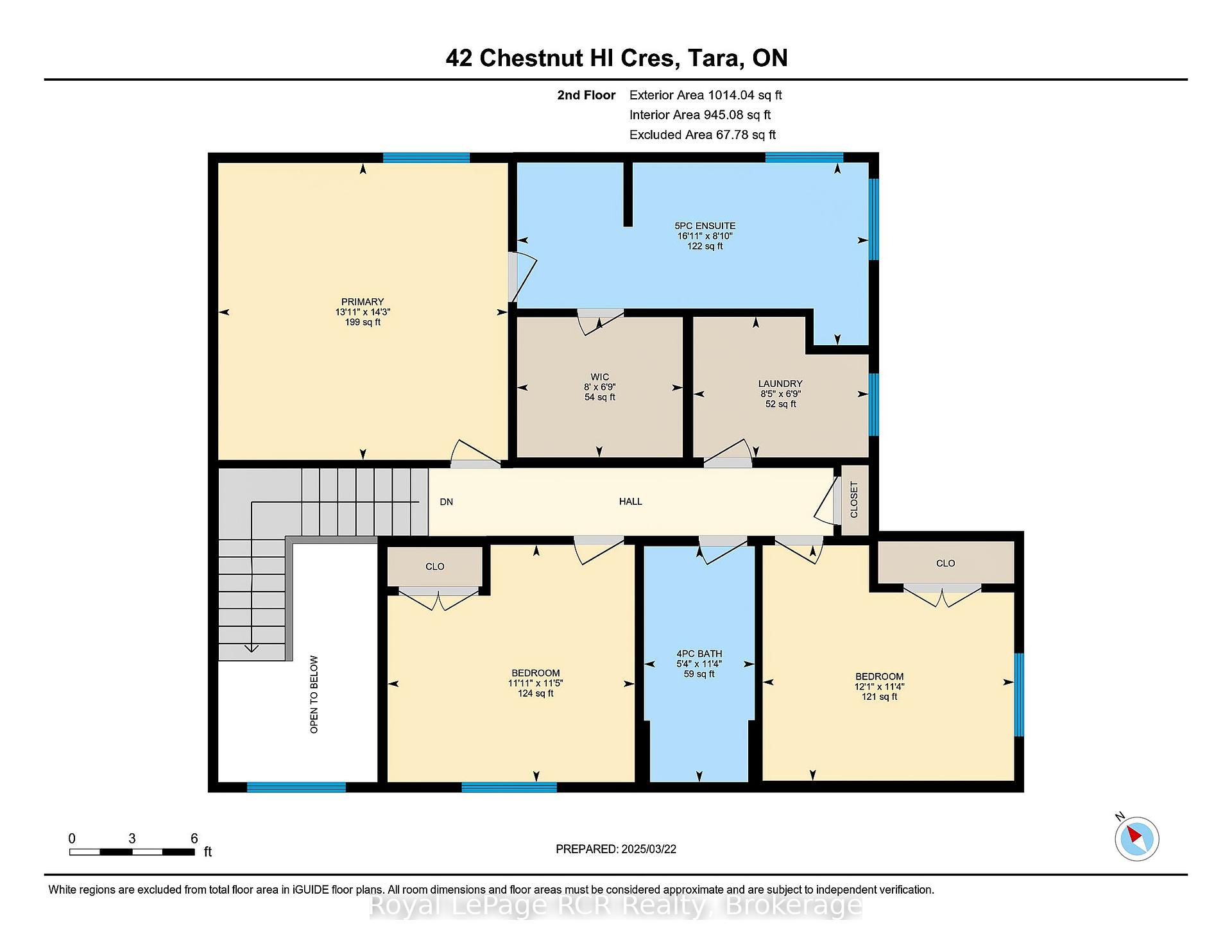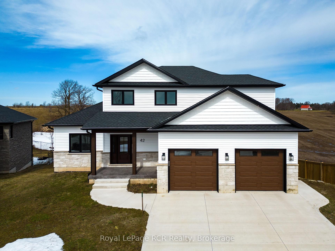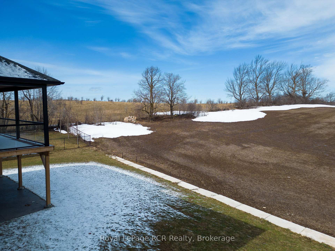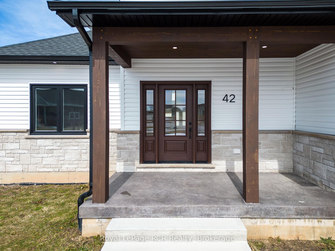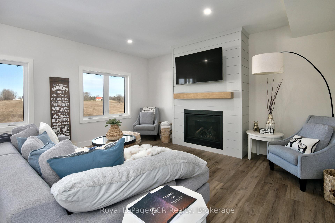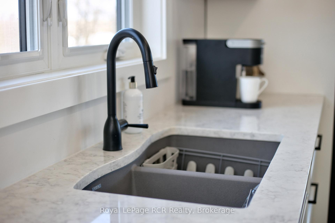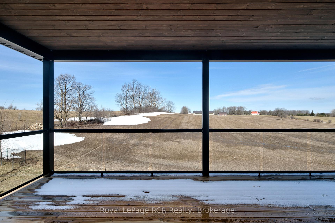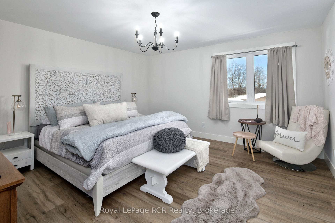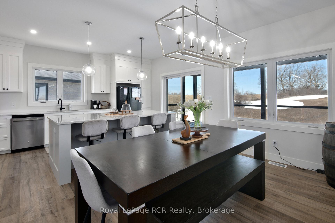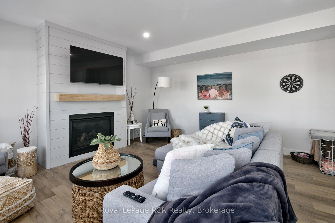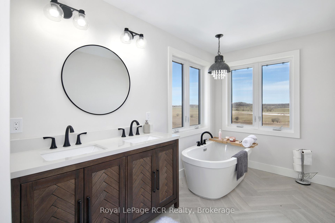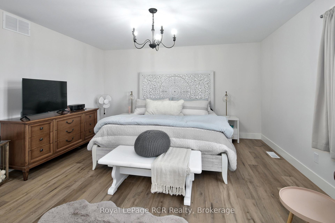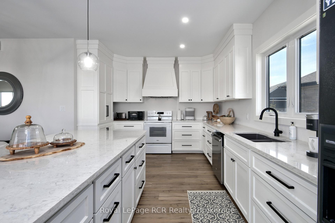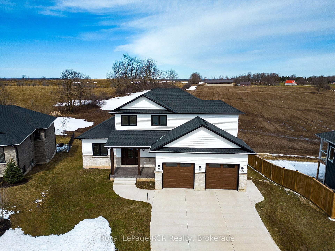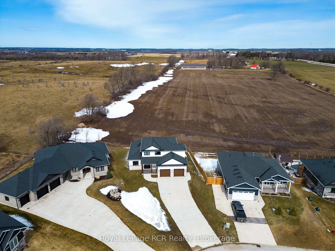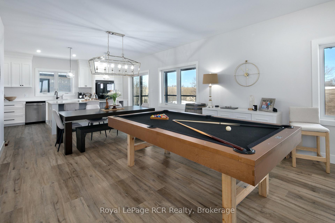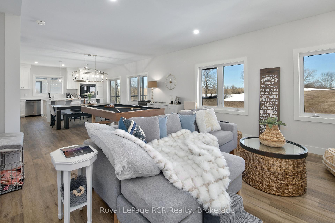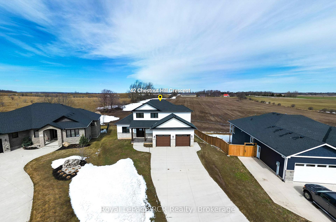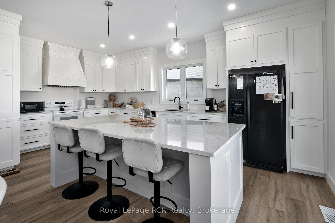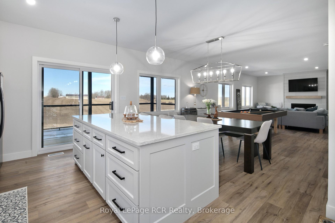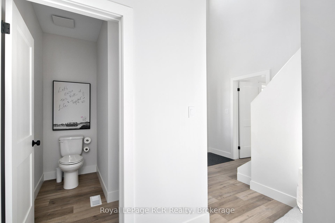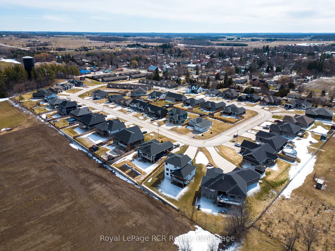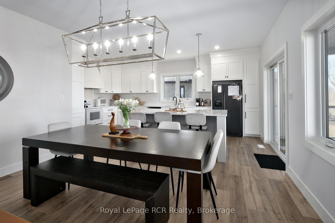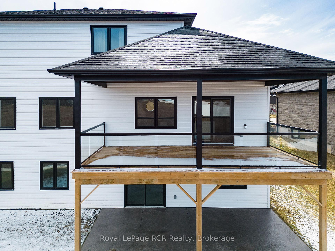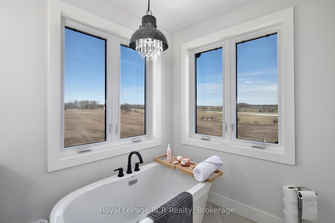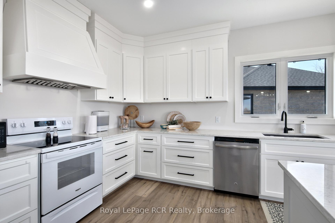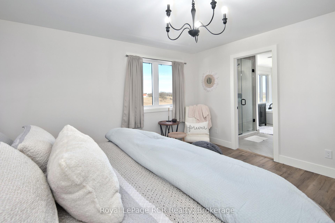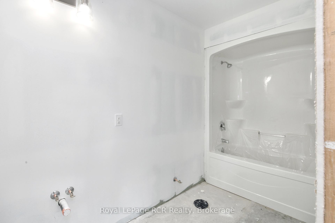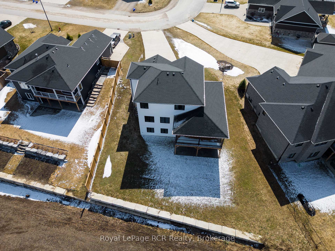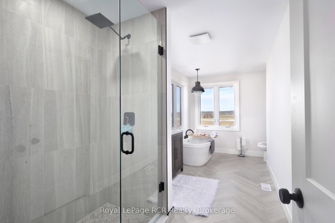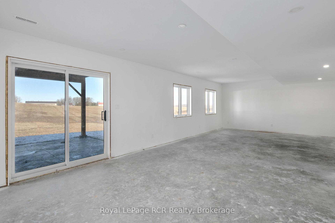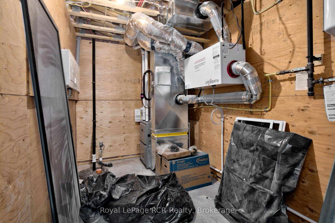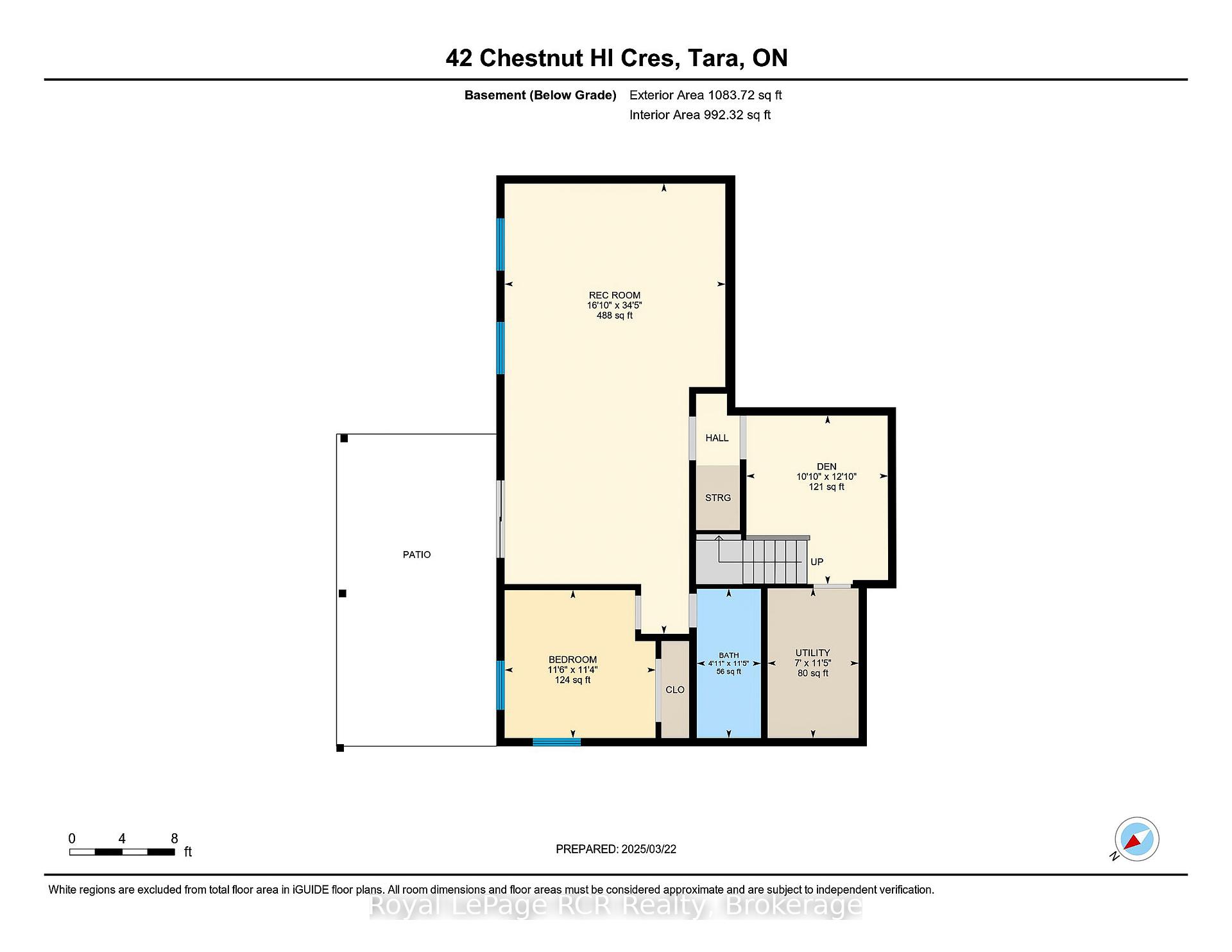$899,900
Available - For Sale
Listing ID: X12042289
42 CHESTNUT HILL Cres , Arran-Elderslie, N0H 2N0, Bruce
| Located on the edge of the beautiful rural village of Tara with country views and spectacular sunsets from all three levels of this beautifully designed 4-bedroom, 4-bathroom home. This modern two-storey home with a walkout basement offers a wonderful blend of comfort and style, with a spacious open-concept main floor featuring a show stopping chef's kitchen with custom Mennonite-crafted cabinetry, quartz countertops, a spacious island, and a walk-in pantry. The great room is warm and inviting, with vinyl plank flooring, a large gas fireplace, and oversized windows that frame the picturesque rural landscape. Step out onto the covered 24' x 12' back deck. Upstairs, you'll find three generously sized bedrooms, including a luxurious primary suite with a 5-piece ensuite and walk-in closet. The convenience of upper-level laundry and another full bathroom adds to the homes thoughtful design. Semi-completed full basement is finished with drywall and provides even more living space, featuring a partially completed third full bathroom, a fourth bedroom, and a bright family room with direct access to the backyard. Located in the charming and growing community of Tara, this home is ideally situated between Owen Sound and Saugeen Shores-just a reasonable commute to Bruce Power. Don't miss this incredible opportunity, contact your Realtor to schedule your private viewing today! |
| Price | $899,900 |
| Taxes: | $721.40 |
| Assessment Year: | 2025 |
| Occupancy: | Tenant |
| Address: | 42 CHESTNUT HILL Cres , Arran-Elderslie, N0H 2N0, Bruce |
| Directions/Cross Streets: | Brook St W |
| Rooms: | 14 |
| Bedrooms: | 4 |
| Bedrooms +: | 0 |
| Family Room: | T |
| Basement: | Walk-Out, Separate Ent |
| Level/Floor | Room | Length(ft) | Width(ft) | Descriptions | |
| Room 1 | Main | Foyer | 6.99 | 6.99 | |
| Room 2 | Main | Living Ro | 16.76 | 24.57 | Gas Fireplace |
| Room 3 | Main | Dining Ro | 14.07 | 7.35 | |
| Room 4 | Main | Kitchen | 19.42 | 8.5 | Pantry, Centre Island, Quartz Counter |
| Room 5 | Main | Den | 7.22 | 11.84 | |
| Room 6 | Main | Bathroom | 7.25 | 5.35 | 2 Pc Bath |
| Room 7 | Second | Primary B | 14.3 | 13.94 | Walk-In Closet(s) |
| Room 8 | Second | Bathroom | 8.79 | 16.92 | 5 Pc Ensuite, Walk-In Closet(s) |
| Room 9 | Second | Bedroom 2 | 11.41 | 11.91 | |
| Room 10 | Second | Bedroom 3 | 11.32 | 12.1 | |
| Room 11 | Second | Laundry | 6.76 | 8.43 | |
| Room 12 | Second | Bathroom | 11.35 | 5.35 | 4 Pc Bath |
| Room 13 | Basement | Recreatio | 16.86 | 34.37 | |
| Room 14 | Basement | Bedroom | 11.51 | 11.28 | Closet |
| Washroom Type | No. of Pieces | Level |
| Washroom Type 1 | 2 | Main |
| Washroom Type 2 | 5 | Second |
| Washroom Type 3 | 4 | Second |
| Washroom Type 4 | 0 | Basement |
| Washroom Type 5 | 0 |
| Total Area: | 0.00 |
| Property Type: | Detached |
| Style: | 2-Storey |
| Exterior: | Concrete, Wood |
| Garage Type: | Attached |
| (Parking/)Drive: | Private Do |
| Drive Parking Spaces: | 6 |
| Park #1 | |
| Parking Type: | Private Do |
| Park #2 | |
| Parking Type: | Private Do |
| Park #3 | |
| Parking Type: | Front Yard |
| Pool: | None |
| Approximatly Square Footage: | 2000-2500 |
| CAC Included: | N |
| Water Included: | N |
| Cabel TV Included: | N |
| Common Elements Included: | N |
| Heat Included: | N |
| Parking Included: | N |
| Condo Tax Included: | N |
| Building Insurance Included: | N |
| Fireplace/Stove: | Y |
| Heat Type: | Forced Air |
| Central Air Conditioning: | Central Air |
| Central Vac: | N |
| Laundry Level: | Syste |
| Ensuite Laundry: | F |
| Sewers: | Sewer |
$
%
Years
This calculator is for demonstration purposes only. Always consult a professional
financial advisor before making personal financial decisions.
| Although the information displayed is believed to be accurate, no warranties or representations are made of any kind. |
| Royal LePage RCR Realty |
|
|

Kalpesh Patel (KK)
Broker
Dir:
416-418-7039
Bus:
416-747-9777
Fax:
416-747-7135
| Book Showing | Email a Friend |
Jump To:
At a Glance:
| Type: | Freehold - Detached |
| Area: | Bruce |
| Municipality: | Arran-Elderslie |
| Neighbourhood: | Arran-Elderslie |
| Style: | 2-Storey |
| Tax: | $721.4 |
| Beds: | 4 |
| Baths: | 4 |
| Fireplace: | Y |
| Pool: | None |
Locatin Map:
Payment Calculator:

