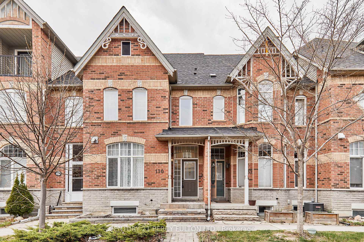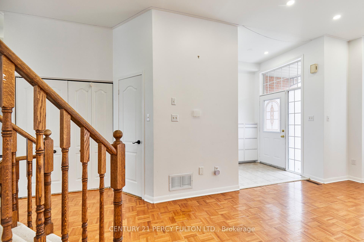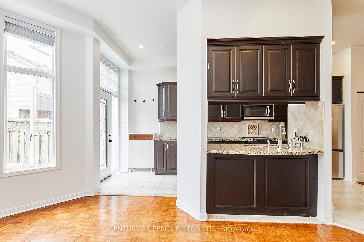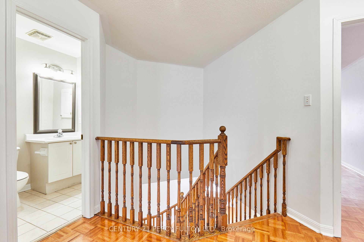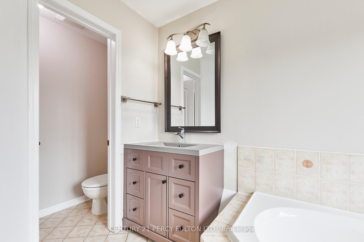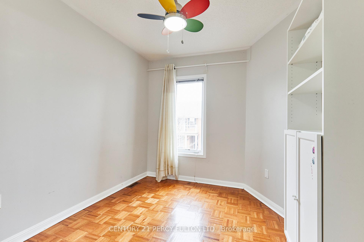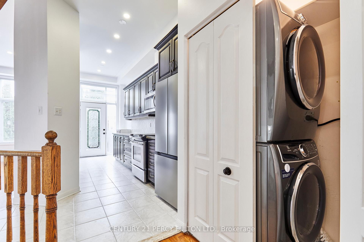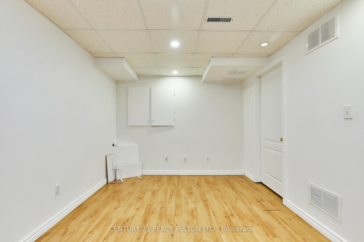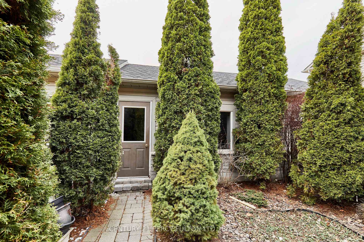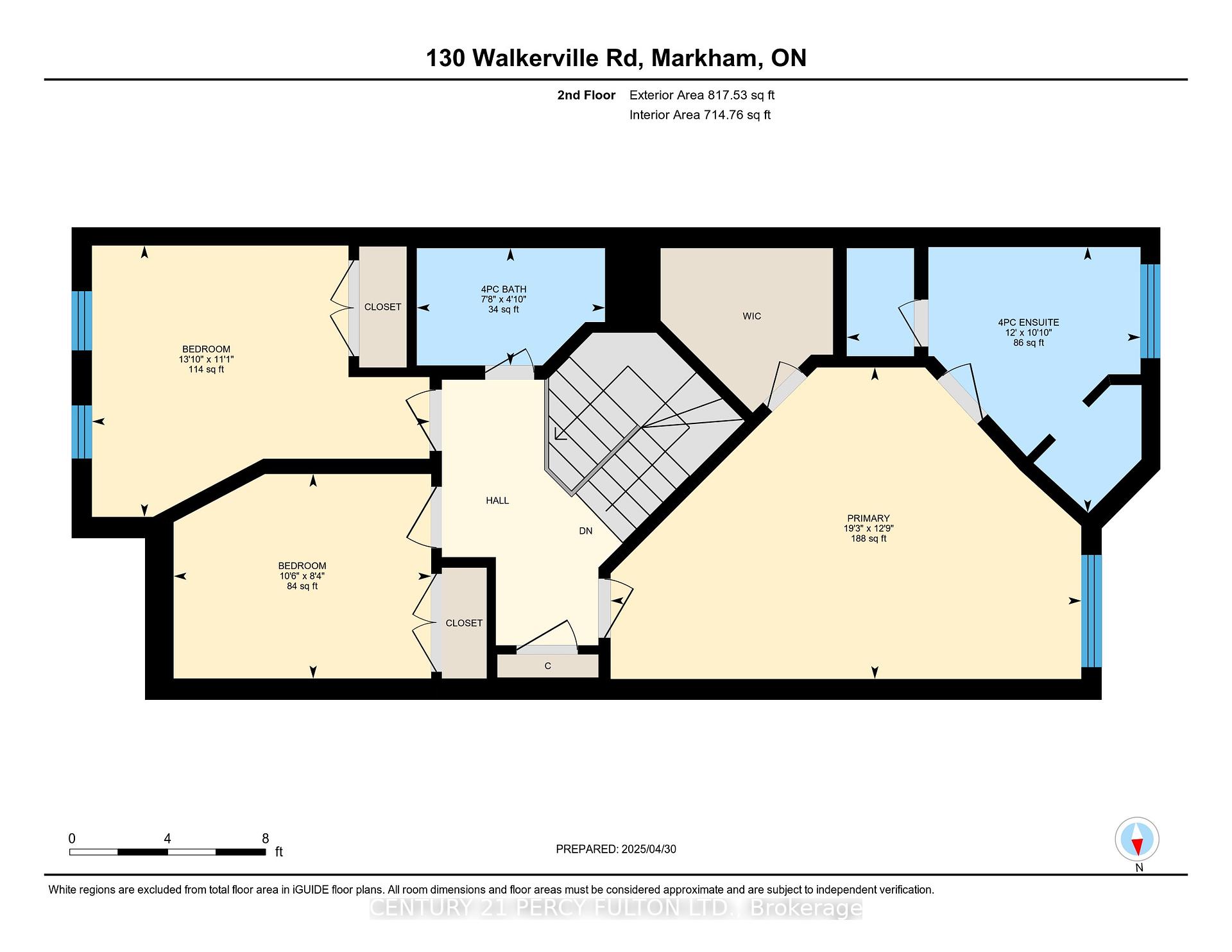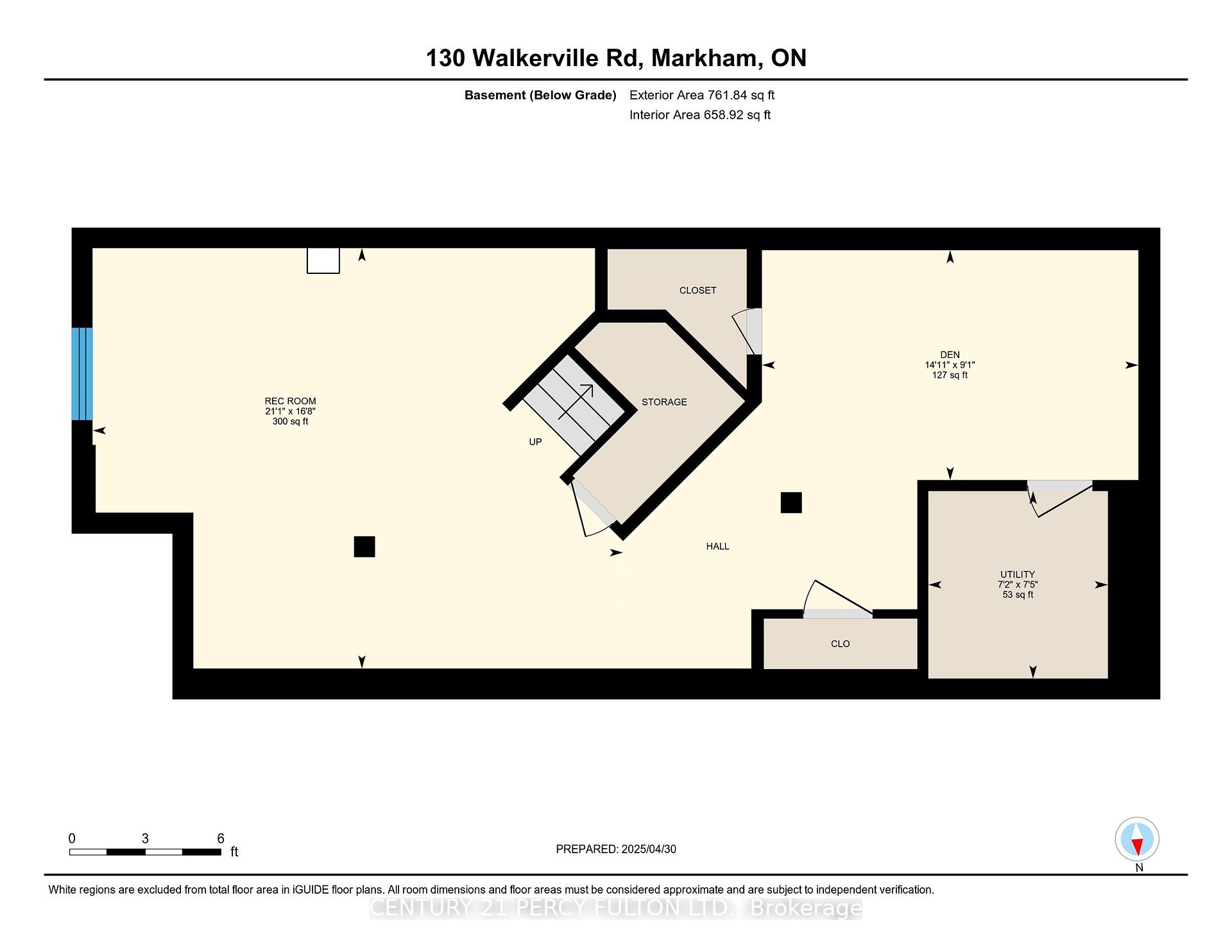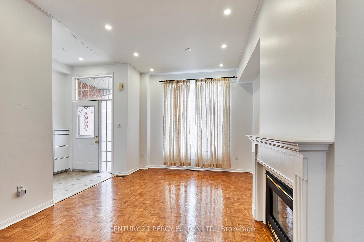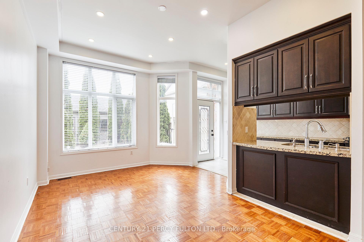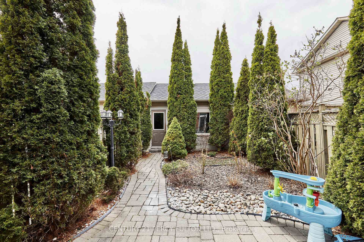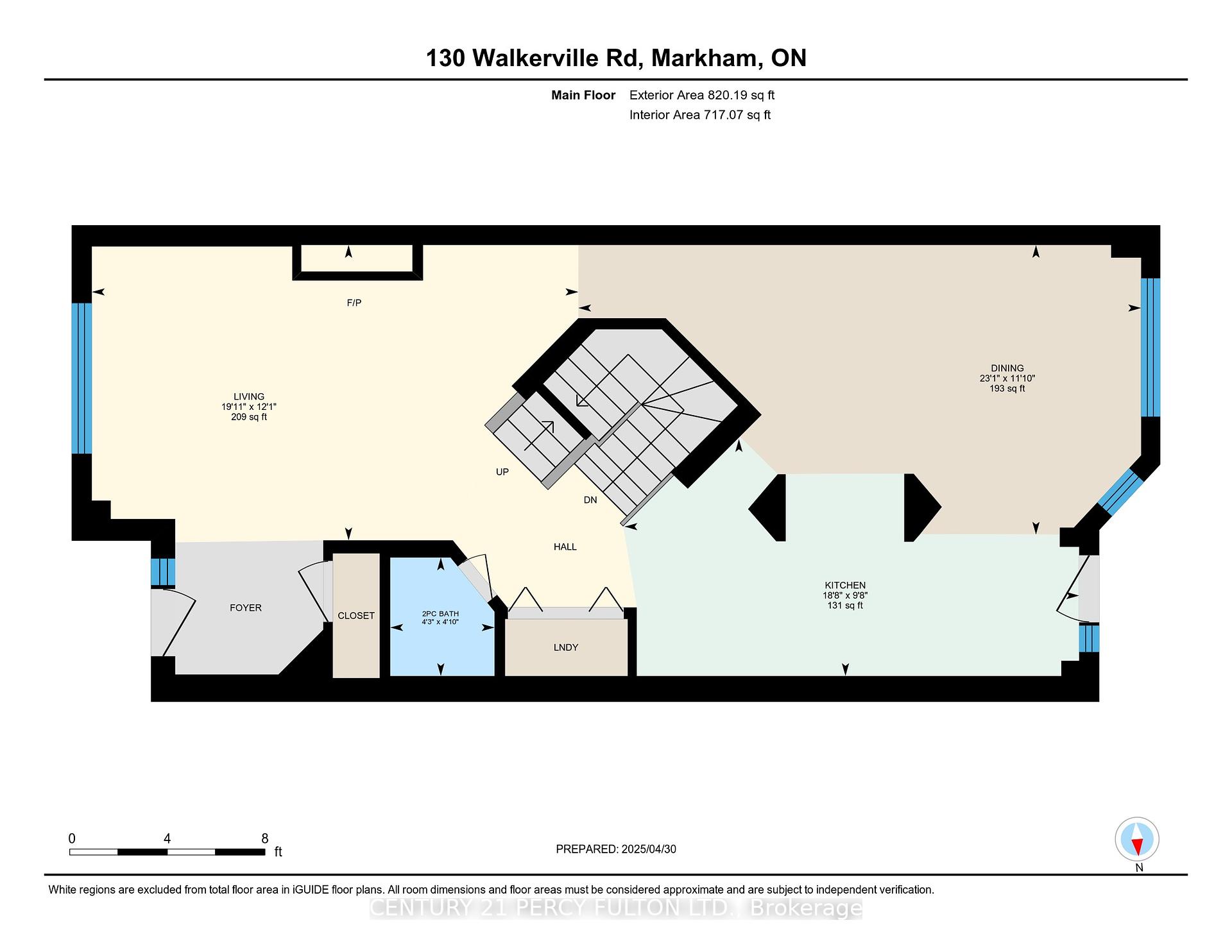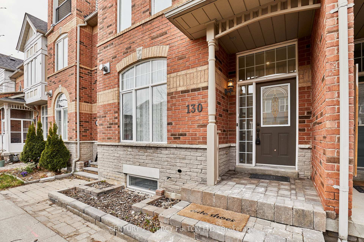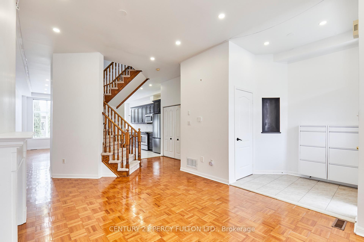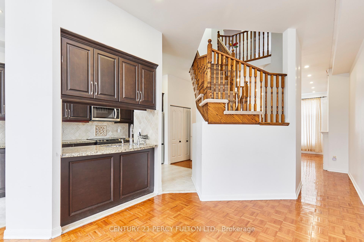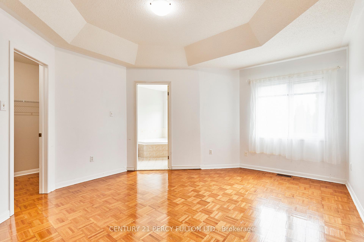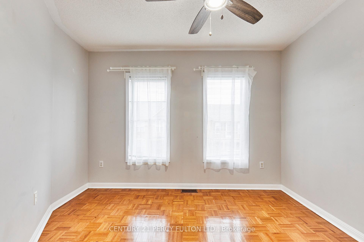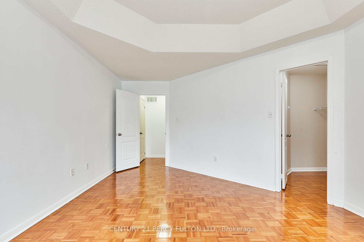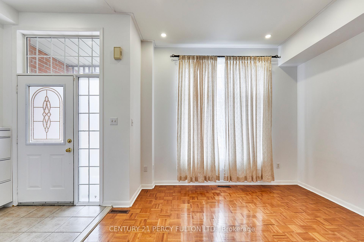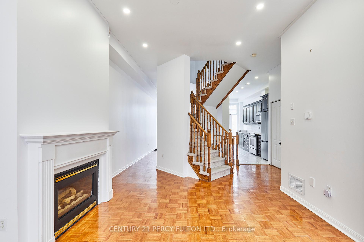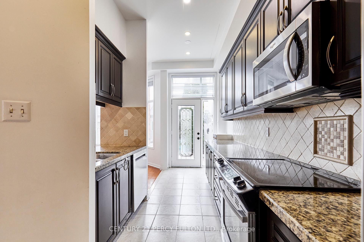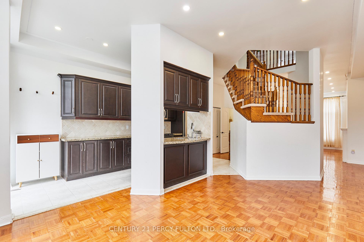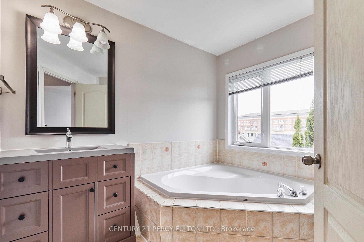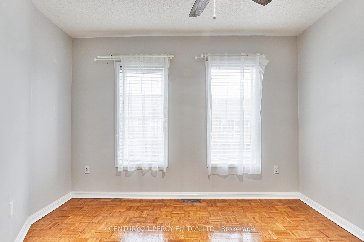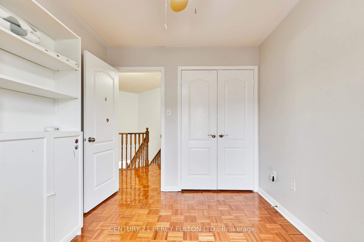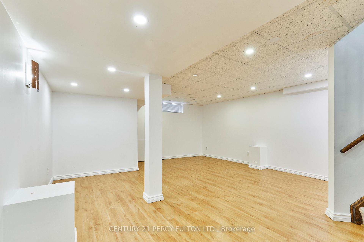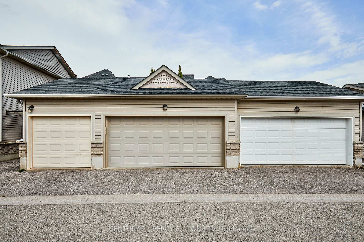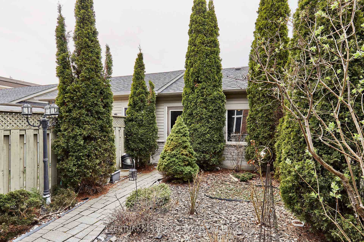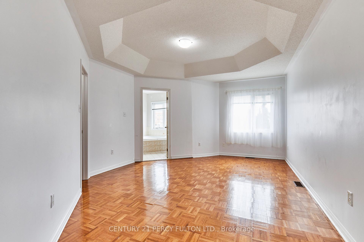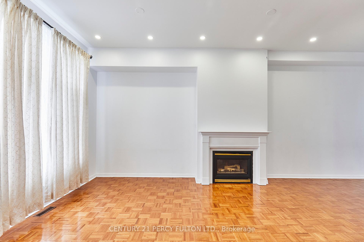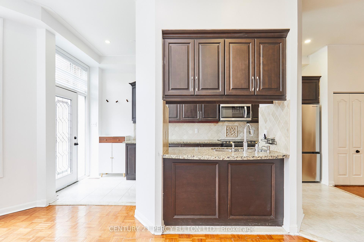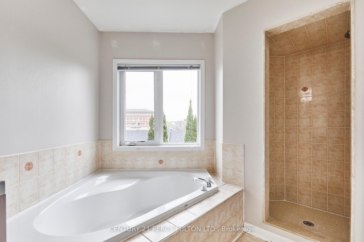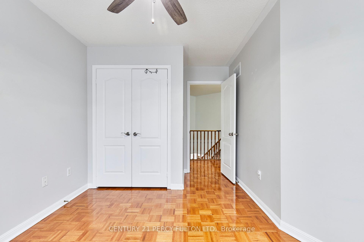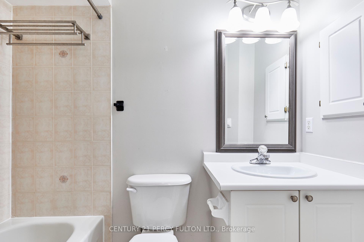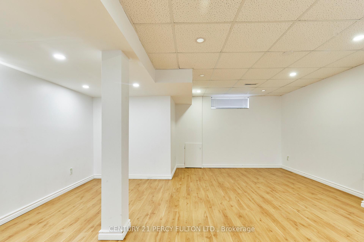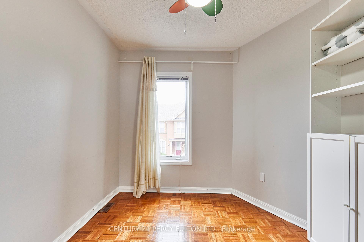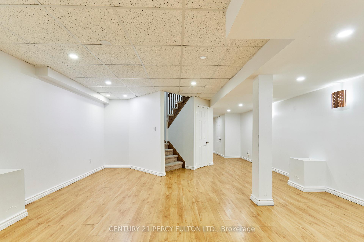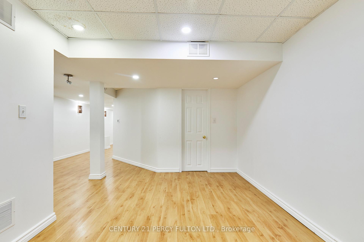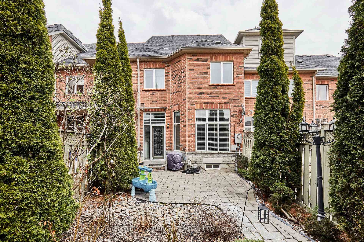$1,185,000
Available - For Sale
Listing ID: N12112236
130 Walkerville Road , Markham, L6B 1B6, York
| Beautifully maintained 3-bedroom, 3-washroom freehold townhome in the sought-after Cornell community. Enjoy 10-foot ceilings on the main floor and a thoughtfully upgraded interior throughout. The modern kitchen features granite countertops, a stylish backsplash, and a breakfast bar perfect for everyday living and entertaining. The spacious primary bedroom includes its own ensuite bath. Detached double car garage with an insulated door and keypad entry. Professionally landscaped front and backyard with interlocking stonework, offering a private and impressive outdoor space. Conveniently located near top-rated schools, parks, transit, community centre, hospital, library, and shopping. |
| Price | $1,185,000 |
| Taxes: | $4100.44 |
| Occupancy: | Vacant |
| Address: | 130 Walkerville Road , Markham, L6B 1B6, York |
| Directions/Cross Streets: | Cornell Park / Ninth Line |
| Rooms: | 7 |
| Rooms +: | 2 |
| Bedrooms: | 3 |
| Bedrooms +: | 0 |
| Family Room: | F |
| Basement: | Finished |
| Level/Floor | Room | Length(ft) | Width(ft) | Descriptions | |
| Room 1 | Main | Living Ro | 20.6 | 12 | Gas Fireplace, Open Concept, Large Window |
| Room 2 | Main | Family Ro | 20.01 | 10.59 | Open Concept, Combined w/Kitchen, Large Window |
| Room 3 | Main | Kitchen | 10.59 | 8 | Breakfast Bar, Granite Counters, Stainless Steel Appl |
| Room 4 | Main | Breakfast | 8 | 6.99 | Ceramic Floor, W/O To Yard, Eat-in Kitchen |
| Room 5 | Second | Primary B | 19.58 | 12 | 4 Pc Ensuite, Parquet, Large Window |
| Room 6 | Second | Bedroom 2 | 10 | 8.59 | Double Closet, Parquet, Window |
| Room 7 | Second | Bedroom 3 | 10 | 8.59 | Double Closet, Parquet, Window |
| Room 8 | Basement | Recreatio | 16.47 | 11.05 | Window, Laminate |
| Room 9 | Basement | Media Roo | 13.68 | 10.82 | Window, Laminate |
| Washroom Type | No. of Pieces | Level |
| Washroom Type 1 | 4 | Upper |
| Washroom Type 2 | 4 | Upper |
| Washroom Type 3 | 2 | Main |
| Washroom Type 4 | 0 | |
| Washroom Type 5 | 0 |
| Total Area: | 0.00 |
| Property Type: | Att/Row/Townhouse |
| Style: | 2-Storey |
| Exterior: | Brick |
| Garage Type: | Detached |
| (Parking/)Drive: | Lane |
| Drive Parking Spaces: | 1 |
| Park #1 | |
| Parking Type: | Lane |
| Park #2 | |
| Parking Type: | Lane |
| Pool: | None |
| Approximatly Square Footage: | 1500-2000 |
| Property Features: | Fenced Yard, Hospital |
| CAC Included: | N |
| Water Included: | N |
| Cabel TV Included: | N |
| Common Elements Included: | N |
| Heat Included: | N |
| Parking Included: | N |
| Condo Tax Included: | N |
| Building Insurance Included: | N |
| Fireplace/Stove: | Y |
| Heat Type: | Forced Air |
| Central Air Conditioning: | Central Air |
| Central Vac: | N |
| Laundry Level: | Syste |
| Ensuite Laundry: | F |
| Sewers: | Sewer |
$
%
Years
This calculator is for demonstration purposes only. Always consult a professional
financial advisor before making personal financial decisions.
| Although the information displayed is believed to be accurate, no warranties or representations are made of any kind. |
| CENTURY 21 PERCY FULTON LTD. |
|
|

Kalpesh Patel (KK)
Broker
Dir:
416-418-7039
Bus:
416-747-9777
Fax:
416-747-7135
| Virtual Tour | Book Showing | Email a Friend |
Jump To:
At a Glance:
| Type: | Freehold - Att/Row/Townhouse |
| Area: | York |
| Municipality: | Markham |
| Neighbourhood: | Cornell |
| Style: | 2-Storey |
| Tax: | $4,100.44 |
| Beds: | 3 |
| Baths: | 3 |
| Fireplace: | Y |
| Pool: | None |
Locatin Map:
Payment Calculator:

