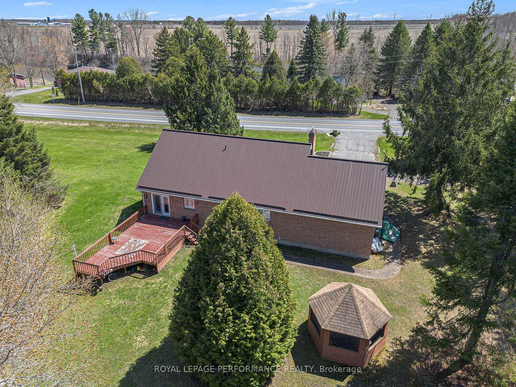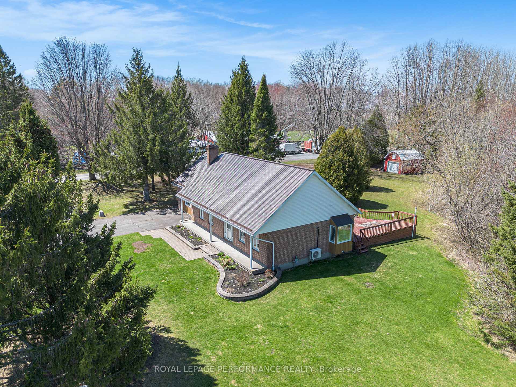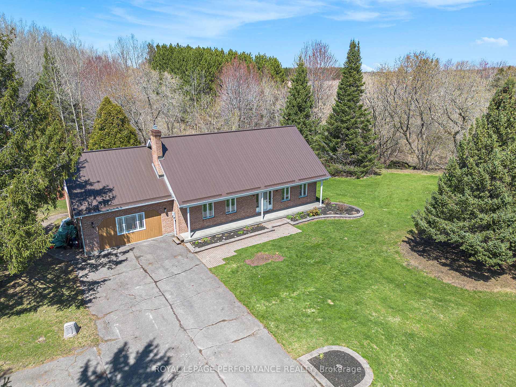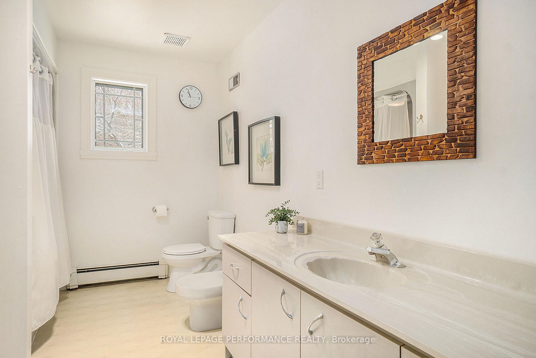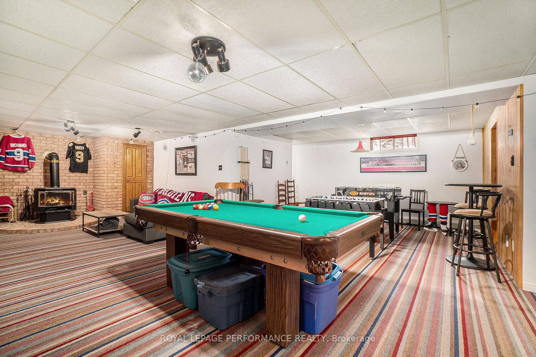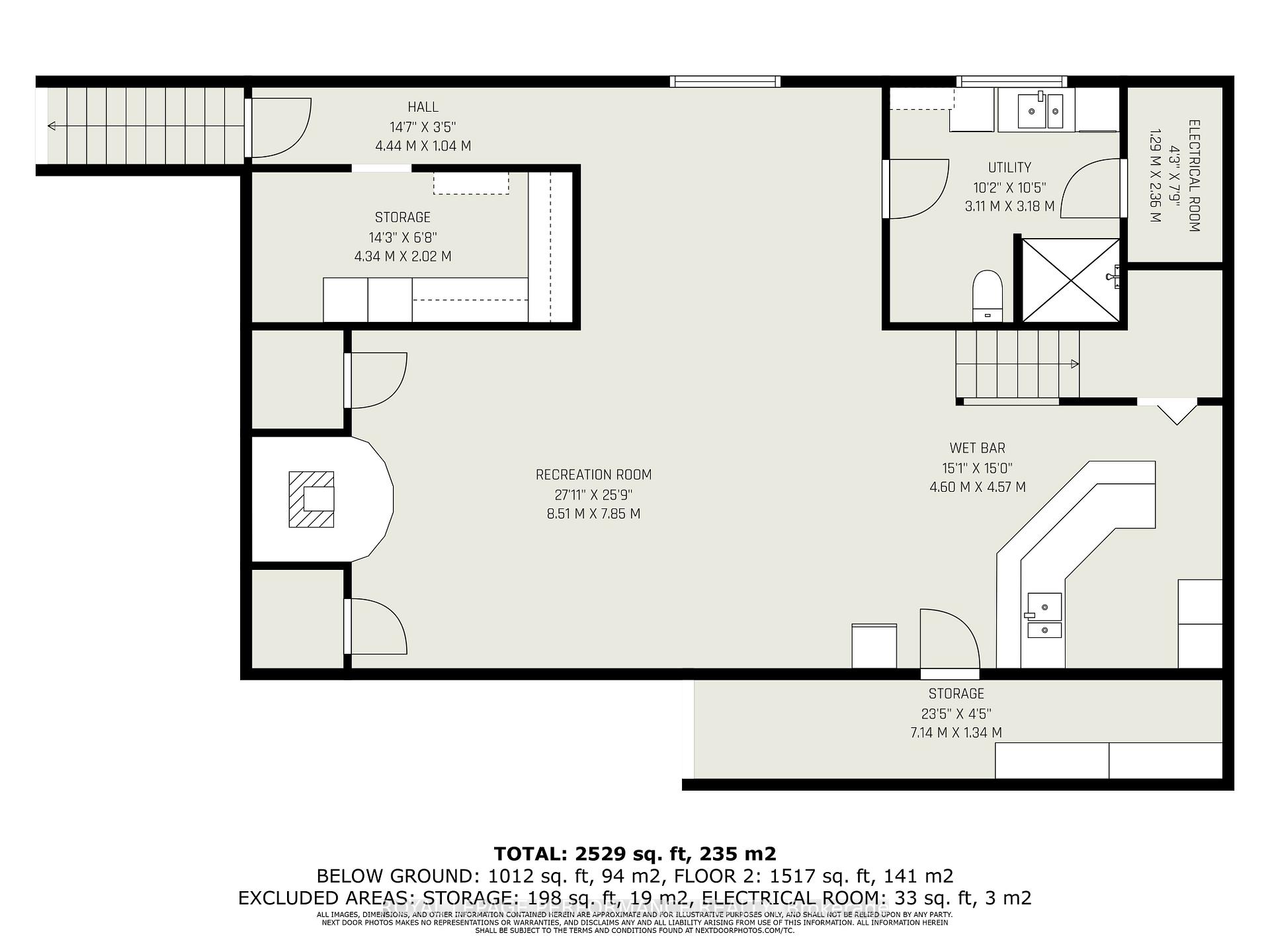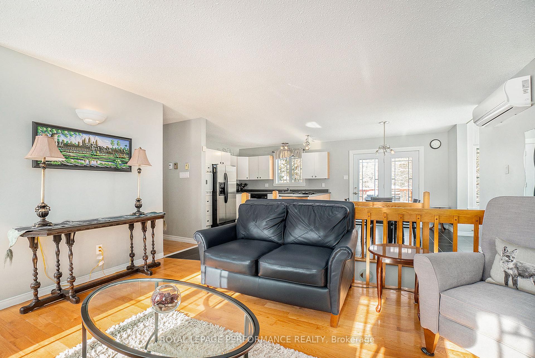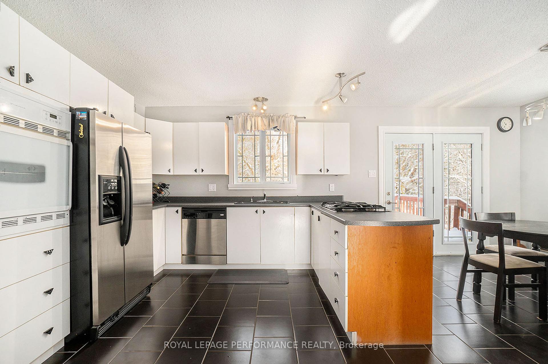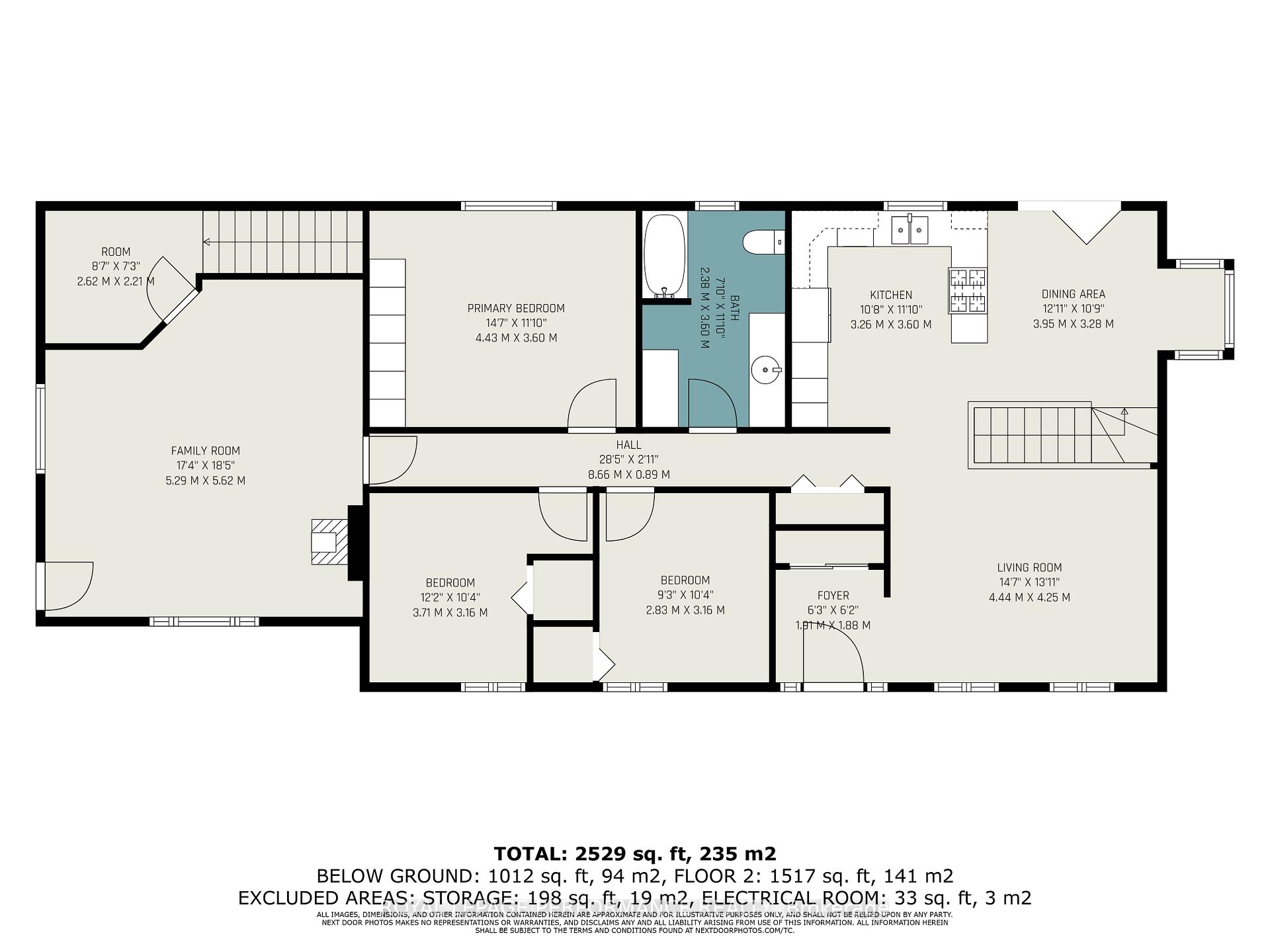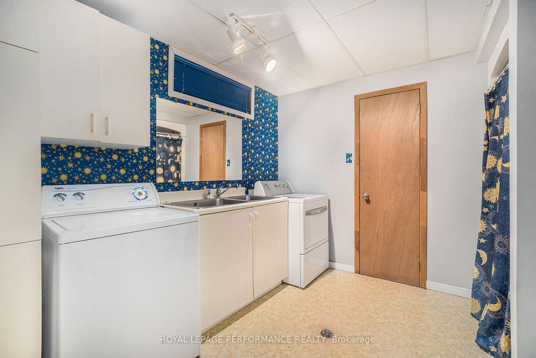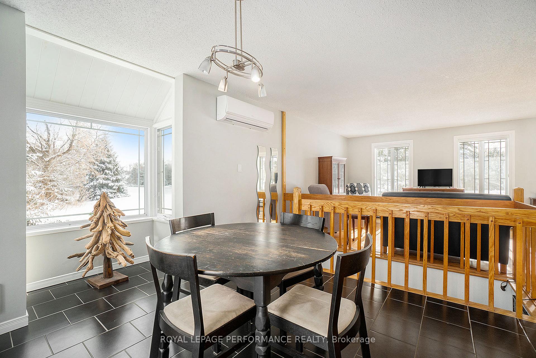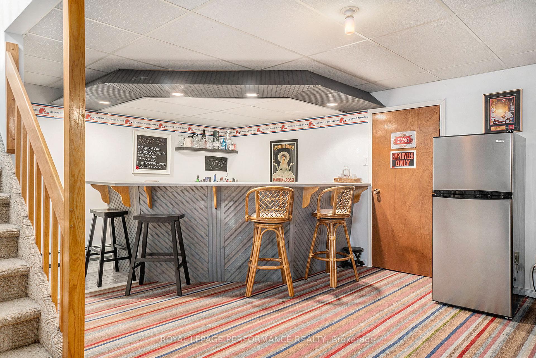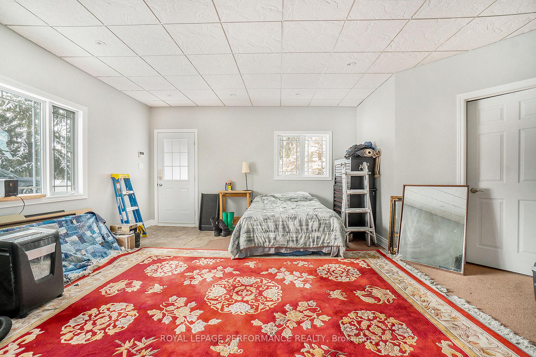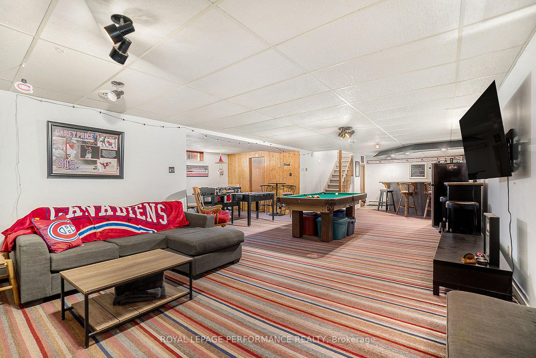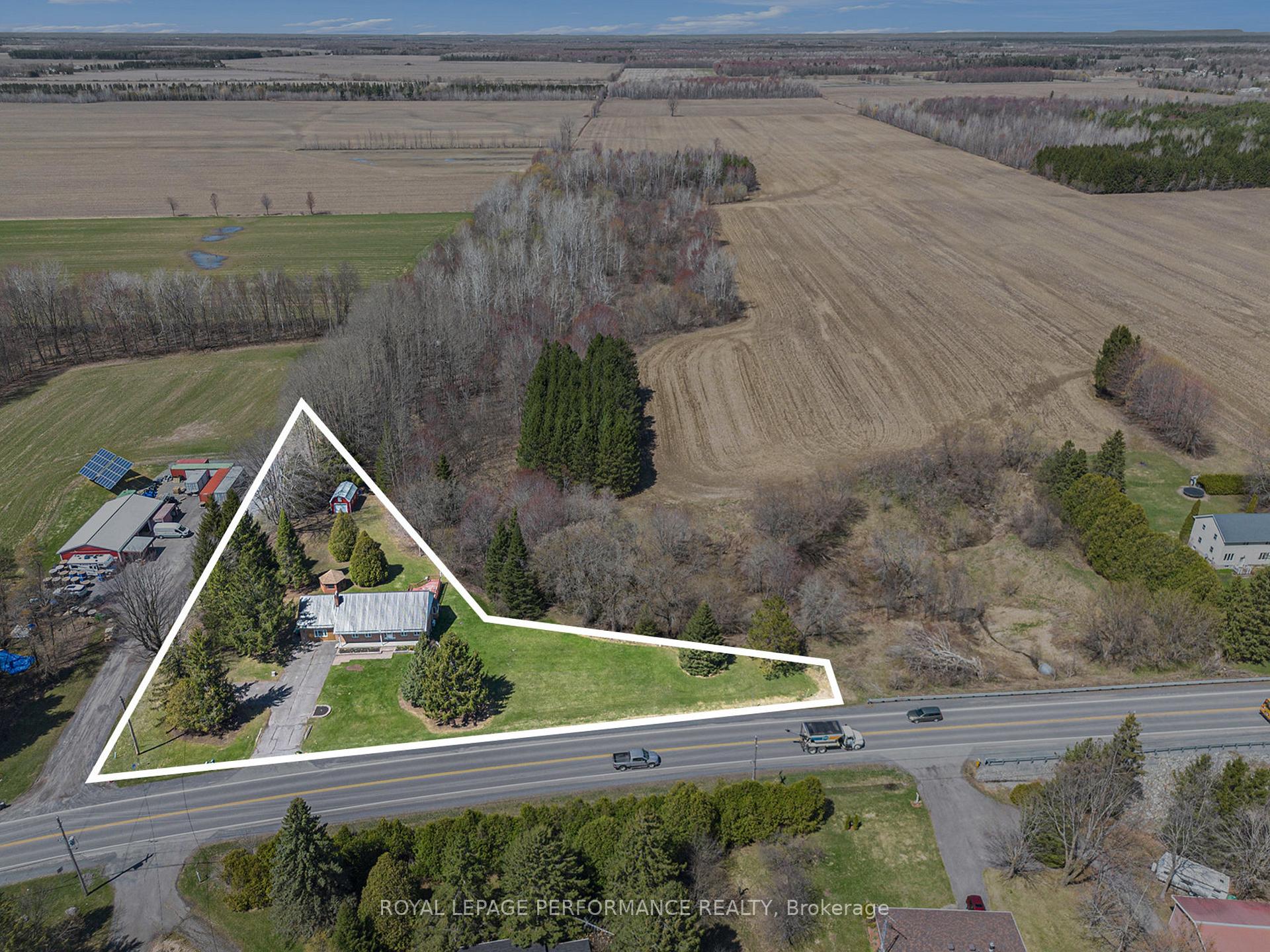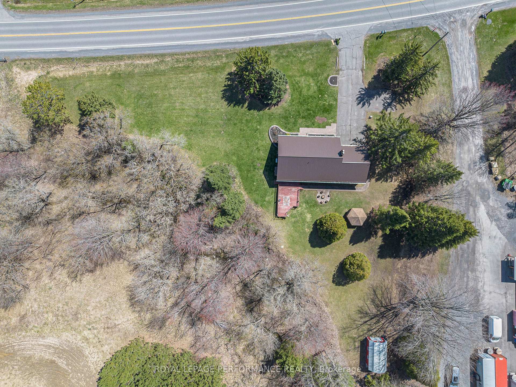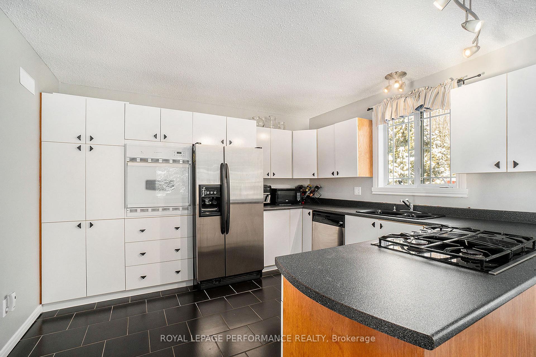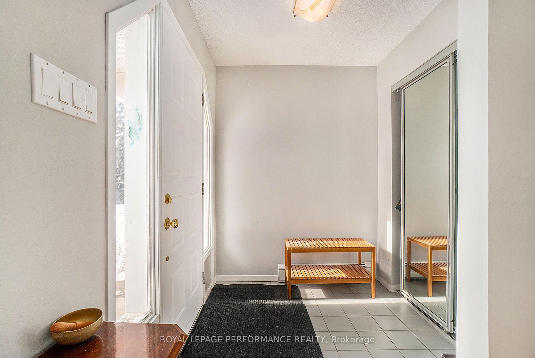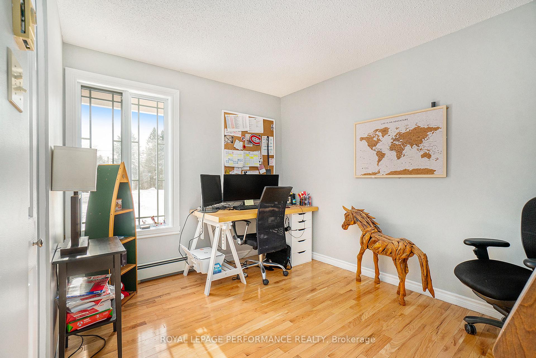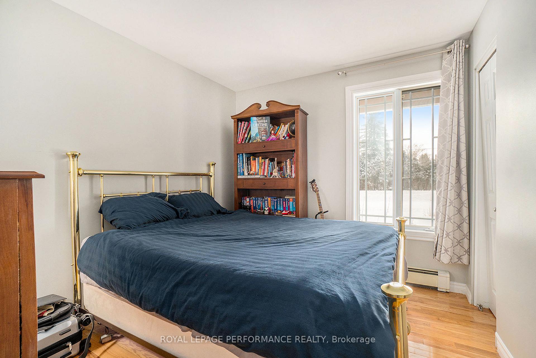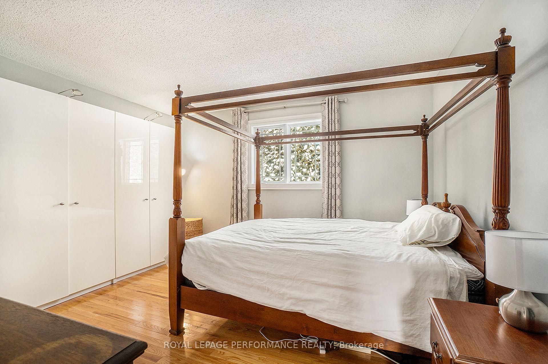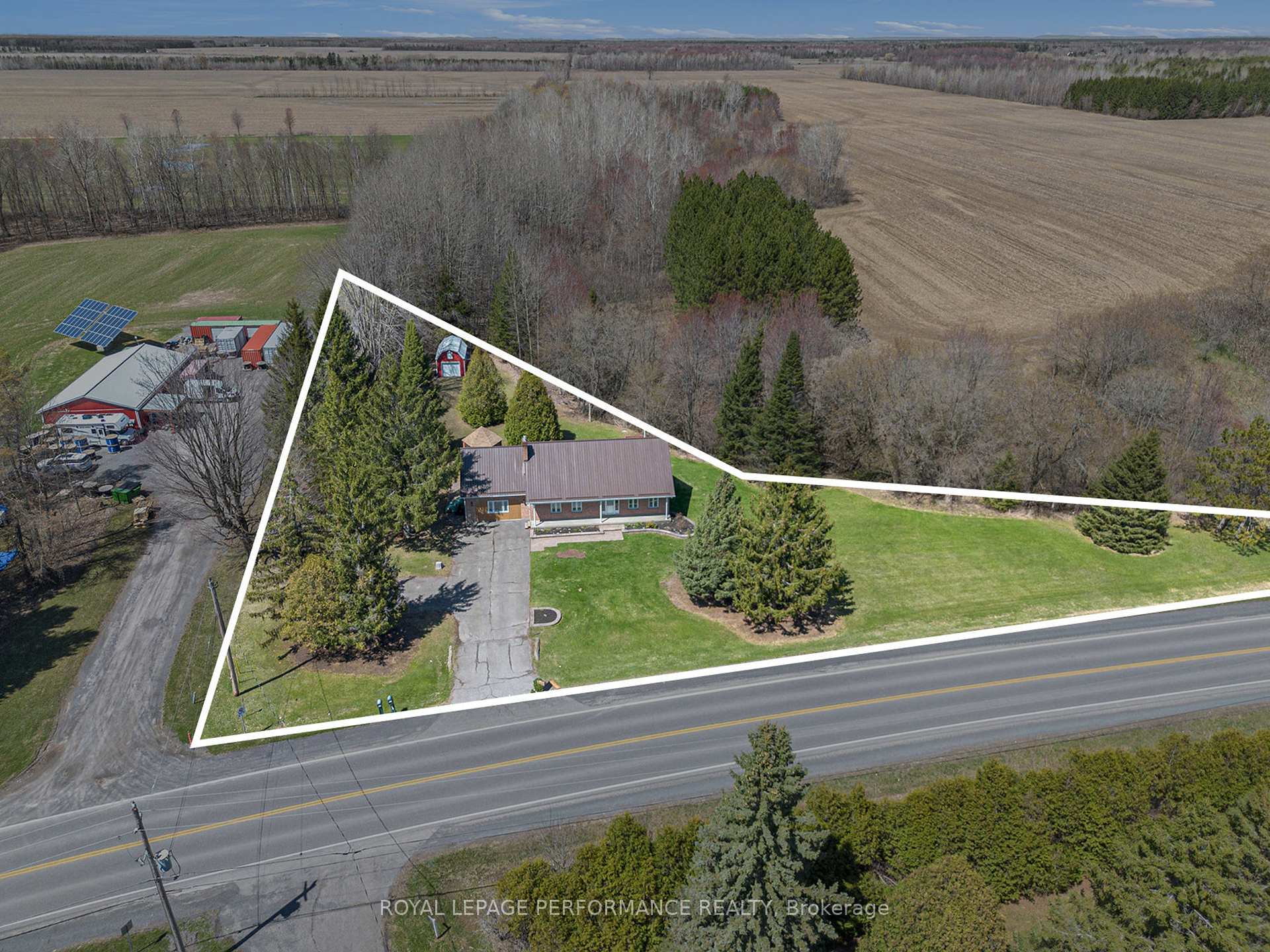$624,900
Available - For Sale
Listing ID: X12112304
1395 Notre-Dame Stre , Russell, K0A 1W0, Prescott and Rus
| Welcome to 1395 Notre-Dame in Embrun - a meticulously cared for and spacious bungalow offering 3 bedrooms and 2 bathrooms. As you enter the main floor, you're greeted by a charming foyer leading to a bright living room with large windows and beautiful hardwood floors. The generous kitchen with a peninsula overlooks the dining area, providing a peaceful view of the trees in the backyard. The main level also features a 3-piece bathroom and 3 well-sized bedrooms, each with ample windows and hardwood floors. The garage has been converted into a flexible space with its own private entrance, offering a perfect bonus room for a family room, gym, office, or extra space for guests. The basement is a great gathering area with an open layout, a bar, a gas fireplace, a 3-piece bathroom, laundry, and plenty of storage. Located just outside the growing town of Embrun and a short 30-minute drive from Ottawa, this property offers the best of country living while being close to all the amenities you need. Enjoy ultimate privacy with a creek running along the property's edge. The backyard is ideal for entertaining or unwinding, featuring a fire pit, oversized deck, and an enclosed patio. |
| Price | $624,900 |
| Taxes: | $3526.12 |
| Occupancy: | Vacant |
| Address: | 1395 Notre-Dame Stre , Russell, K0A 1W0, Prescott and Rus |
| Directions/Cross Streets: | Notre-Dame St. & St-Albert Rd. W |
| Rooms: | 10 |
| Rooms +: | 4 |
| Bedrooms: | 3 |
| Bedrooms +: | 0 |
| Family Room: | T |
| Basement: | Finished |
| Level/Floor | Room | Length(ft) | Width(ft) | Descriptions | |
| Room 1 | Main | Family Ro | 17.35 | 18.43 | Ceramic Floor |
| Room 2 | Main | Primary B | 14.53 | 11.81 | Hardwood Floor |
| Room 3 | Main | Bedroom 2 | 12.17 | 10.36 | Hardwood Floor |
| Room 4 | Main | Bedroom 3 | 9.28 | 10.36 | Hardwood Floor |
| Room 5 | Main | Living Ro | 14.56 | 13.94 | Hardwood Floor |
| Room 6 | Main | Dining Ro | 12.96 | 10.76 | Ceramic Floor |
| Room 7 | Main | Kitchen | 10.69 | 11.81 | Ceramic Floor |
| Room 8 | Main | Bathroom | 7.81 | 11.81 | 3 Pc Bath, Bidet |
| Room 9 | Main | Other | 8.59 | 7.25 | |
| Room 10 | Second | Recreatio | 27.91 | 25.75 | |
| Room 11 | Second | Utility R | 10.2 | 10.43 | |
| Room 12 | Second | Other | 15.09 | 14.99 | Wet Bar |
| Washroom Type | No. of Pieces | Level |
| Washroom Type 1 | 3 | Main |
| Washroom Type 2 | 3 | Basement |
| Washroom Type 3 | 0 | |
| Washroom Type 4 | 0 | |
| Washroom Type 5 | 0 |
| Total Area: | 0.00 |
| Approximatly Age: | 31-50 |
| Property Type: | Detached |
| Style: | Bungalow |
| Exterior: | Brick, Brick Front |
| Garage Type: | None |
| (Parking/)Drive: | Available |
| Drive Parking Spaces: | 6 |
| Park #1 | |
| Parking Type: | Available |
| Park #2 | |
| Parking Type: | Available |
| Pool: | None |
| Approximatly Age: | 31-50 |
| Approximatly Square Footage: | 1100-1500 |
| CAC Included: | N |
| Water Included: | N |
| Cabel TV Included: | N |
| Common Elements Included: | N |
| Heat Included: | N |
| Parking Included: | N |
| Condo Tax Included: | N |
| Building Insurance Included: | N |
| Fireplace/Stove: | Y |
| Heat Type: | Water |
| Central Air Conditioning: | Wall Unit(s |
| Central Vac: | N |
| Laundry Level: | Syste |
| Ensuite Laundry: | F |
| Sewers: | Septic |
| Water: | Artesian |
| Water Supply Types: | Artesian Wel |
| Utilities-Cable: | Y |
| Utilities-Hydro: | Y |
$
%
Years
This calculator is for demonstration purposes only. Always consult a professional
financial advisor before making personal financial decisions.
| Although the information displayed is believed to be accurate, no warranties or representations are made of any kind. |
| ROYAL LEPAGE PERFORMANCE REALTY |
|
|

Kalpesh Patel (KK)
Broker
Dir:
416-418-7039
Bus:
416-747-9777
Fax:
416-747-7135
| Book Showing | Email a Friend |
Jump To:
At a Glance:
| Type: | Freehold - Detached |
| Area: | Prescott and Russell |
| Municipality: | Russell |
| Neighbourhood: | 603 - Russell Twp |
| Style: | Bungalow |
| Approximate Age: | 31-50 |
| Tax: | $3,526.12 |
| Beds: | 3 |
| Baths: | 2 |
| Fireplace: | Y |
| Pool: | None |
Locatin Map:
Payment Calculator:

