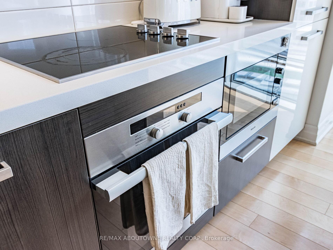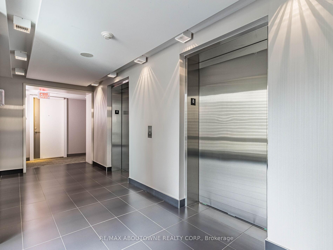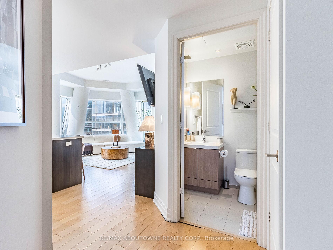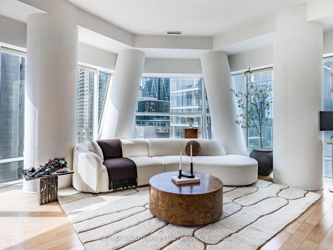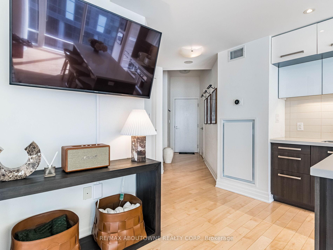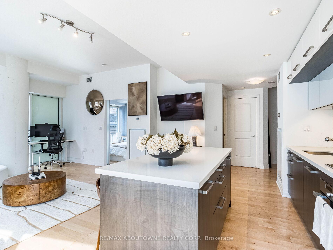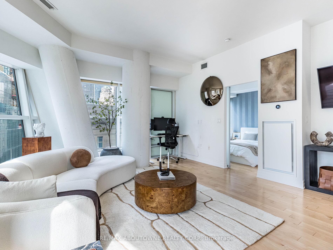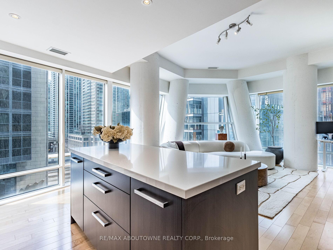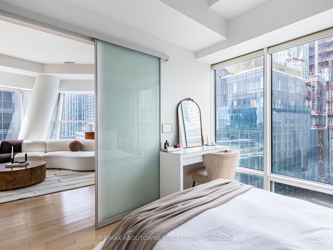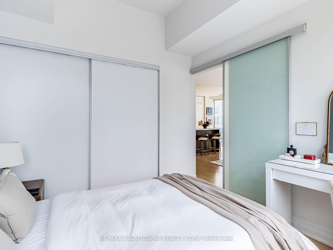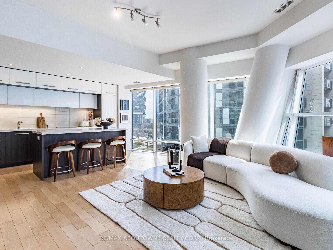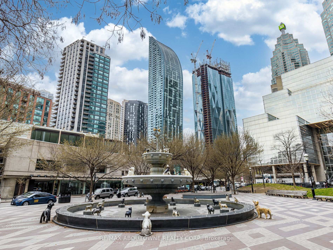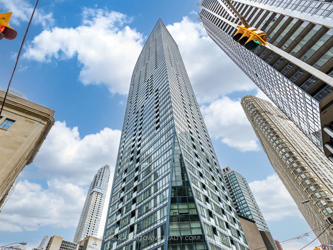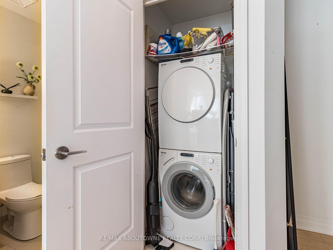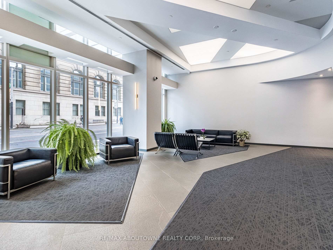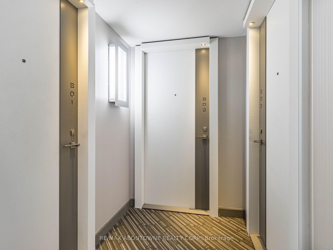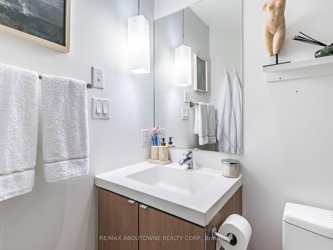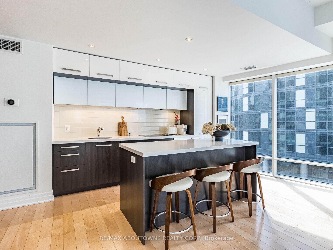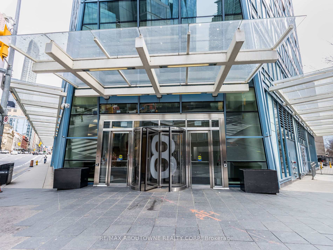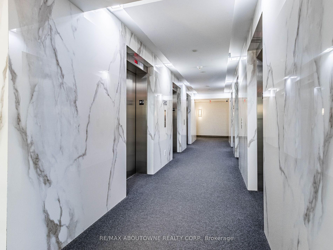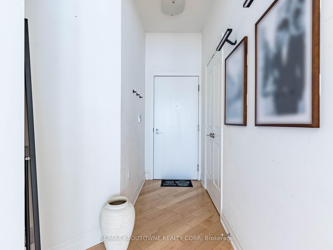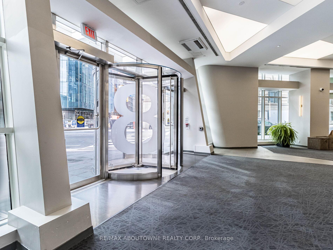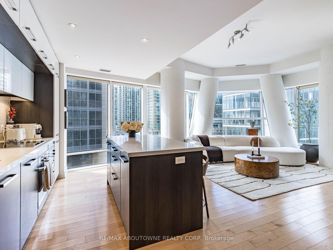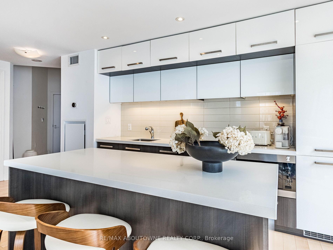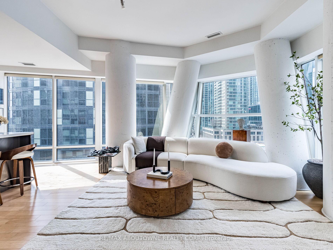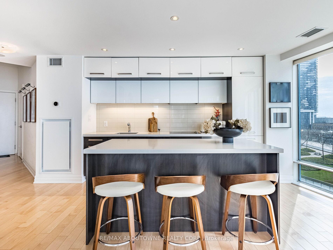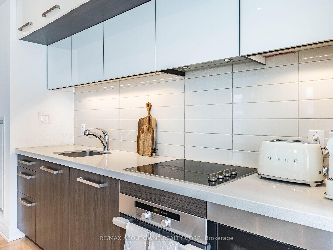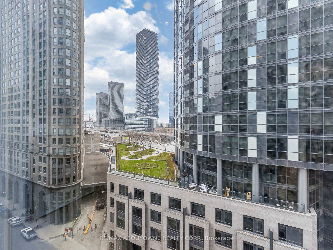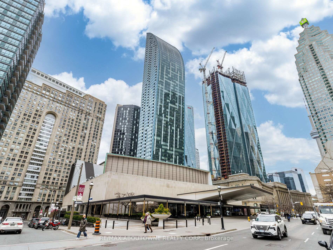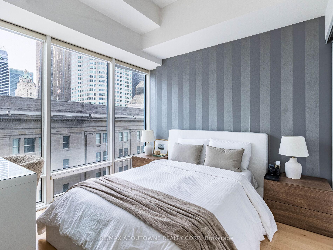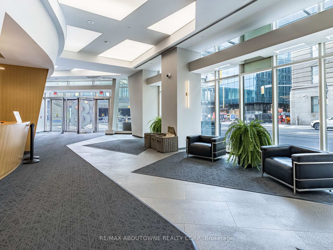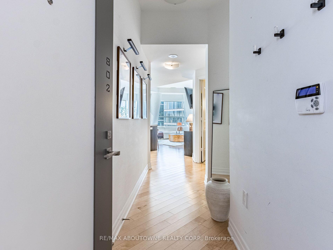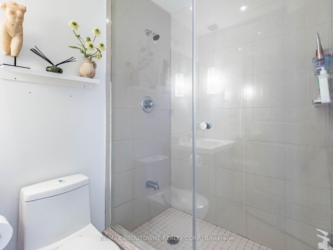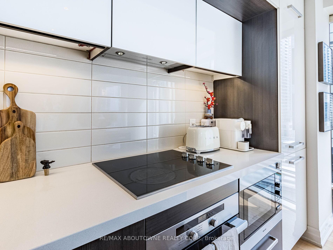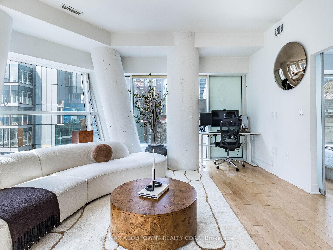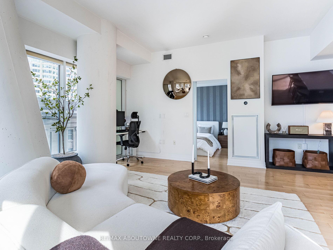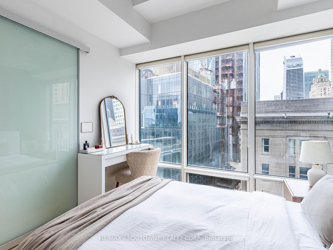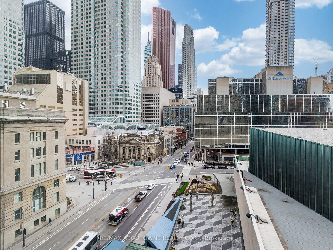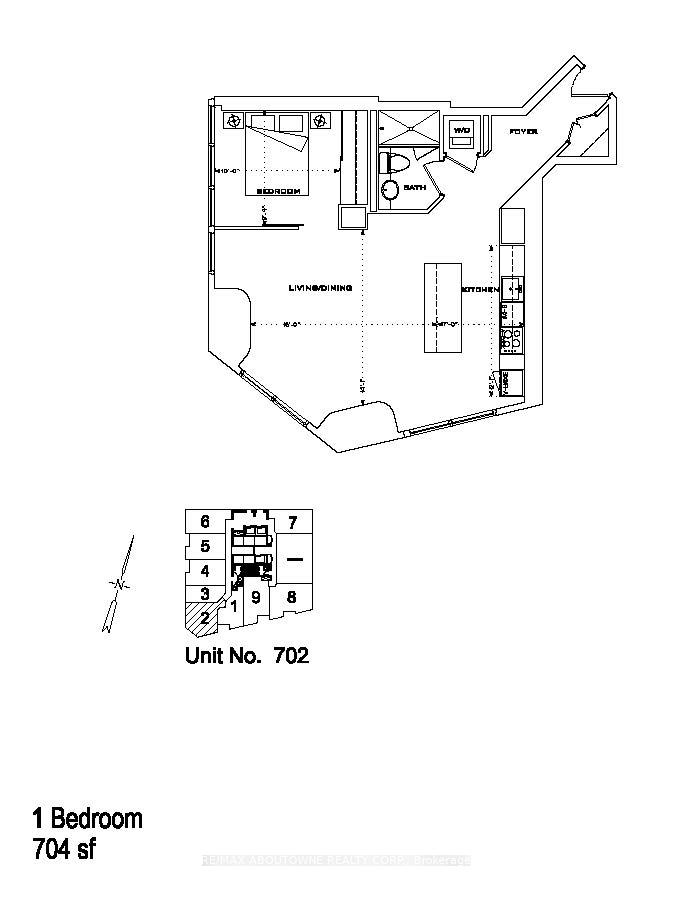$669,900
Available - For Sale
Listing ID: C12112307
8 The Esplanade Stre , Toronto, M5E 0A6, Toronto
| ***MUST SEE*** A stunning 1 bed + 1 bath CORNER UNIT at the L Tower in the heart of downtown Toronto with 704 Sq Ft of living space. Open concept floor plan. Hardwood floors throughout.10 Ceilings. Very bright. Floor-to-ceiling windows. Beautiful unobstructed city views. Gorgeous kitchen with quartz counters, backsplash, built-in appliances and breakfast bar. Bedroom with large closet and window. Great building amenities, such as 24Hr Concierge, gym, party room, indoor pool, yoga studio, guest suites and much more. Steps to St Lawrence Market, walking distance to Union Station, Financial District, The Path, Air Canada/Rogers Centre, entertainment, shops & restaurants. One Storage locker included. |
| Price | $669,900 |
| Taxes: | $3634.00 |
| Assessment Year: | 2024 |
| Occupancy: | Tenant |
| Address: | 8 The Esplanade Stre , Toronto, M5E 0A6, Toronto |
| Postal Code: | M5E 0A6 |
| Province/State: | Toronto |
| Directions/Cross Streets: | Yonge Street & Front Street |
| Level/Floor | Room | Length(ft) | Width(ft) | Descriptions | |
| Room 1 | Flat | Living Ro | 20.2 | 13.48 | Hardwood Floor, Combined w/Dining, Open Concept |
| Room 2 | Flat | Dining Ro | 20.2 | 13.48 | Hardwood Floor, Combined w/Living, Open Concept |
| Room 3 | Flat | Kitchen | 19.38 | 11.22 | Hardwood Floor, Quartz Counter, Breakfast Bar |
| Room 4 | Flat | Primary B | 9.41 | 9.77 | Hardwood Floor, Large Window, Large Closet |
| Washroom Type | No. of Pieces | Level |
| Washroom Type 1 | 3 | Flat |
| Washroom Type 2 | 0 | |
| Washroom Type 3 | 0 | |
| Washroom Type 4 | 0 | |
| Washroom Type 5 | 0 |
| Total Area: | 0.00 |
| Sprinklers: | Conc |
| Washrooms: | 1 |
| Heat Type: | Forced Air |
| Central Air Conditioning: | Central Air |
$
%
Years
This calculator is for demonstration purposes only. Always consult a professional
financial advisor before making personal financial decisions.
| Although the information displayed is believed to be accurate, no warranties or representations are made of any kind. |
| RE/MAX ABOUTOWNE REALTY CORP. |
|
|

Kalpesh Patel (KK)
Broker
Dir:
416-418-7039
Bus:
416-747-9777
Fax:
416-747-7135
| Virtual Tour | Book Showing | Email a Friend |
Jump To:
At a Glance:
| Type: | Com - Condo Apartment |
| Area: | Toronto |
| Municipality: | Toronto C08 |
| Neighbourhood: | Waterfront Communities C8 |
| Style: | Apartment |
| Tax: | $3,634 |
| Maintenance Fee: | $677.37 |
| Beds: | 1 |
| Baths: | 1 |
| Fireplace: | N |
Locatin Map:
Payment Calculator:

