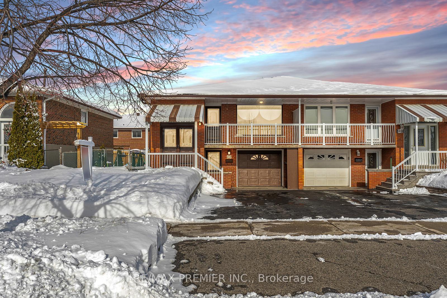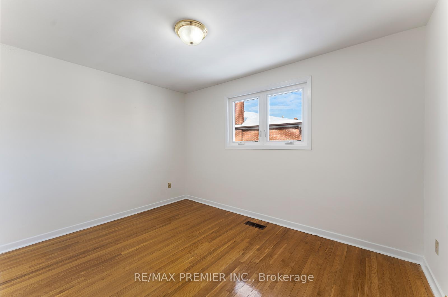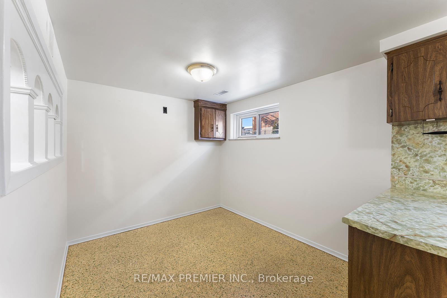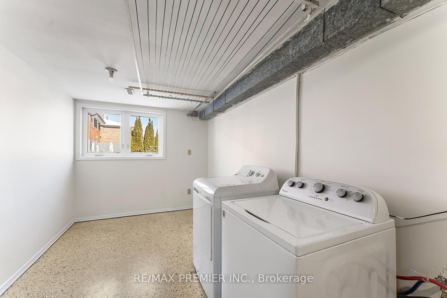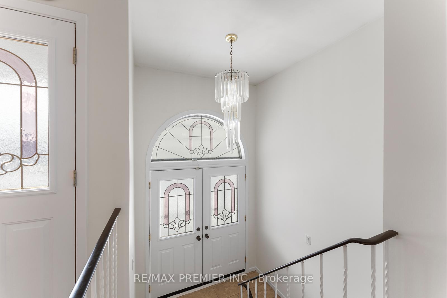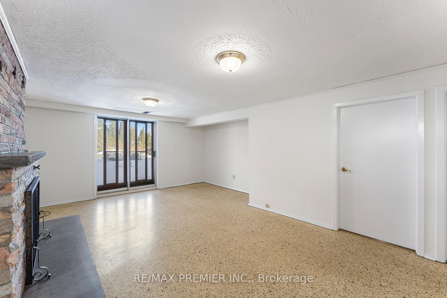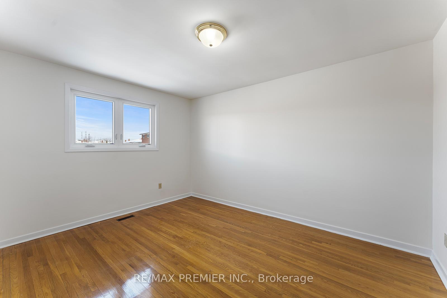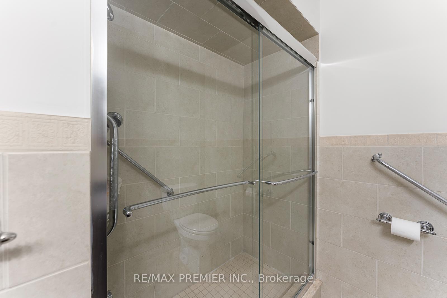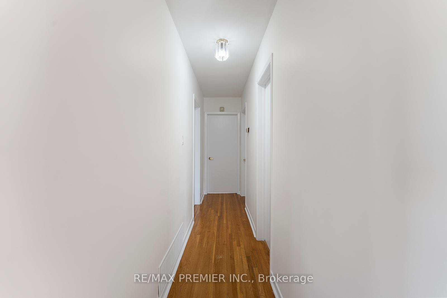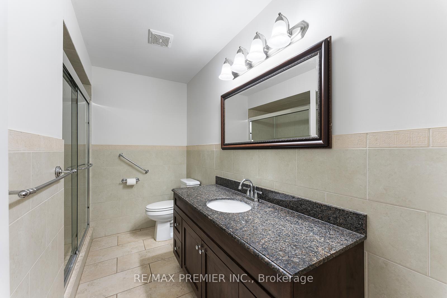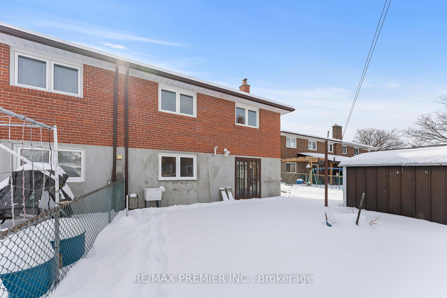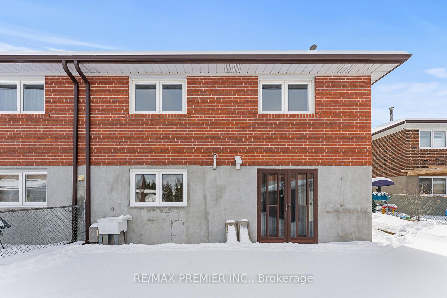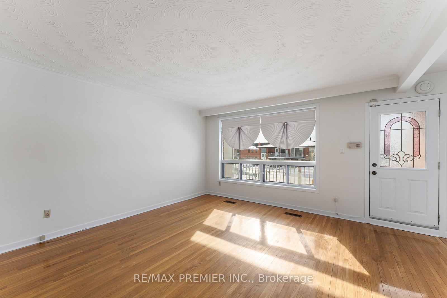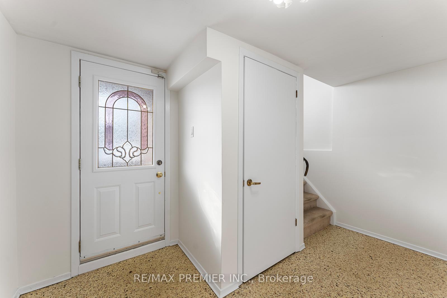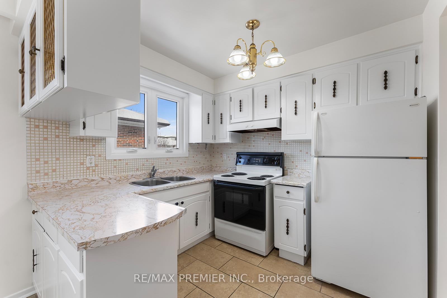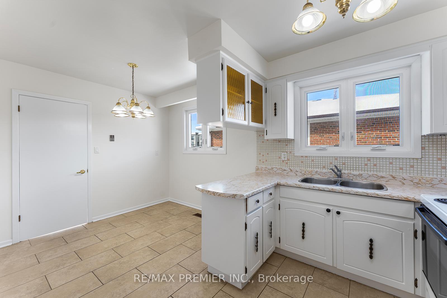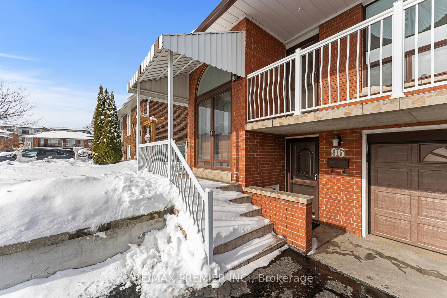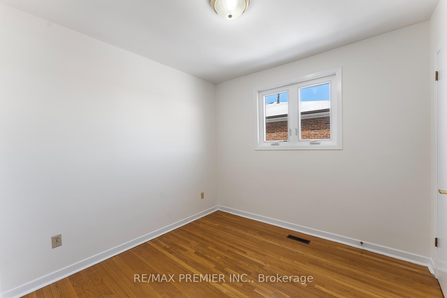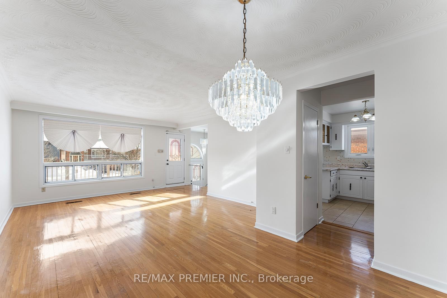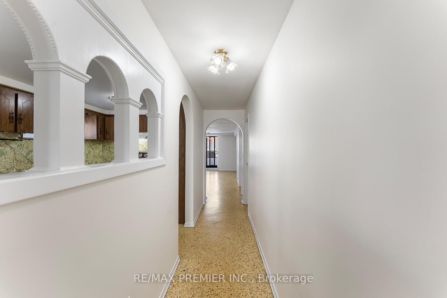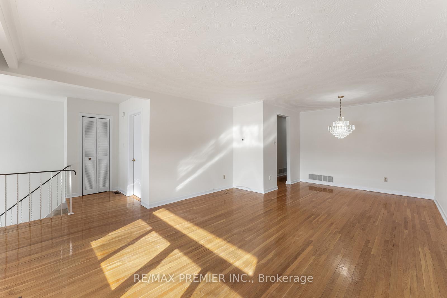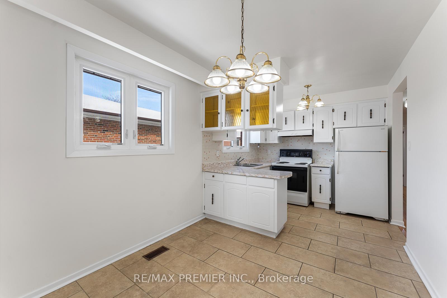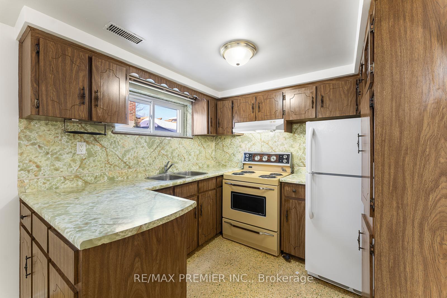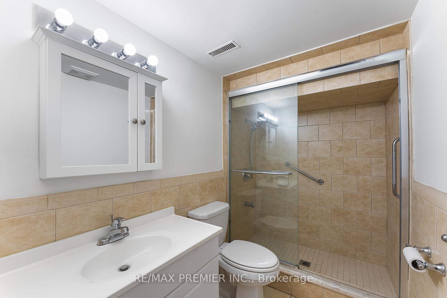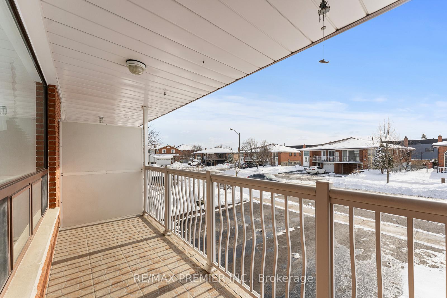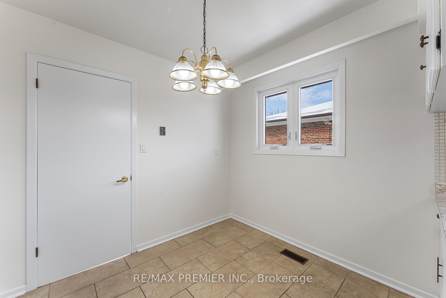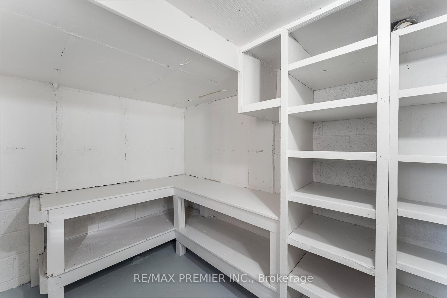$928,000
Available - For Sale
Listing ID: W11992100
96 Cabana Driv , Toronto, M9L 1K9, Toronto
| Spacious And Rarely Offered 3-Bedroom Bungalow In A Highly Sought-After Mature Neighborhood, Close To Transit, Parks, Top-Rated Schools, And A Variety Of Shops And Amenities. Lovingly Maintained By Its Original Owner, This Home Has Been Exceptionally Cared For Over The Years, Showcasing True Pride Of Ownership. It Features Bright And Airy Bedrooms, Two Large Kitchens, And Generous Living Areas, All In Pristine Condition. The Finished Basement, Complete With Its Own Separate Entrance, Offers Endless Possibilities For Extra Living Space Or Rental Income. Move-In Ready And Impeccably Clean, This Home Is An Ideal Opportunity For First-Time Buyers, Growing Families, Or Savvy Investors Looking For A Well-Kept Property In A Fantastic Location. A Must-See! |
| Price | $928,000 |
| Taxes: | $3676.00 |
| Occupancy: | Vacant |
| Address: | 96 Cabana Driv , Toronto, M9L 1K9, Toronto |
| Directions/Cross Streets: | Islington/Steeles |
| Rooms: | 6 |
| Rooms +: | 2 |
| Bedrooms: | 3 |
| Bedrooms +: | 0 |
| Family Room: | T |
| Basement: | Finished wit, Separate Ent |
| Washroom Type | No. of Pieces | Level |
| Washroom Type 1 | 3 | Upper |
| Washroom Type 2 | 3 | Lower |
| Washroom Type 3 | 0 | |
| Washroom Type 4 | 0 | |
| Washroom Type 5 | 0 |
| Total Area: | 0.00 |
| Approximatly Age: | 51-99 |
| Property Type: | Semi-Detached |
| Style: | Bungalow-Raised |
| Exterior: | Brick |
| Garage Type: | Built-In |
| (Parking/)Drive: | Private |
| Drive Parking Spaces: | 3 |
| Park #1 | |
| Parking Type: | Private |
| Park #2 | |
| Parking Type: | Private |
| Pool: | None |
| Approximatly Age: | 51-99 |
| Approximatly Square Footage: | 1500-2000 |
| CAC Included: | N |
| Water Included: | N |
| Cabel TV Included: | N |
| Common Elements Included: | N |
| Heat Included: | N |
| Parking Included: | N |
| Condo Tax Included: | N |
| Building Insurance Included: | N |
| Fireplace/Stove: | Y |
| Heat Type: | Forced Air |
| Central Air Conditioning: | Central Air |
| Central Vac: | N |
| Laundry Level: | Syste |
| Ensuite Laundry: | F |
| Sewers: | Sewer |
$
%
Years
This calculator is for demonstration purposes only. Always consult a professional
financial advisor before making personal financial decisions.
| Although the information displayed is believed to be accurate, no warranties or representations are made of any kind. |
| RE/MAX PREMIER INC. |
|
|

Kalpesh Patel (KK)
Broker
Dir:
416-418-7039
Bus:
416-747-9777
Fax:
416-747-7135
| Book Showing | Email a Friend |
Jump To:
At a Glance:
| Type: | Freehold - Semi-Detached |
| Area: | Toronto |
| Municipality: | Toronto W05 |
| Neighbourhood: | Humber Summit |
| Style: | Bungalow-Raised |
| Approximate Age: | 51-99 |
| Tax: | $3,676 |
| Beds: | 3 |
| Baths: | 2 |
| Fireplace: | Y |
| Pool: | None |
Locatin Map:
Payment Calculator:

