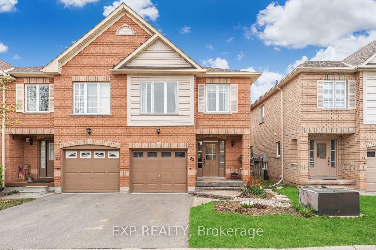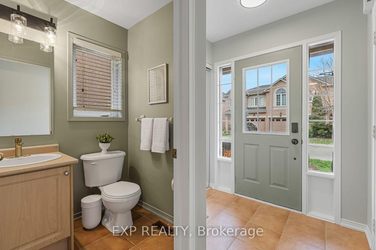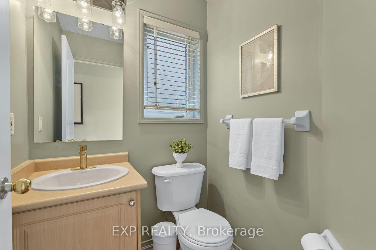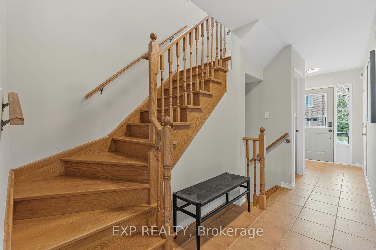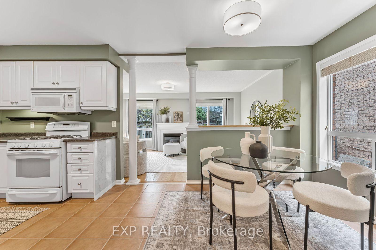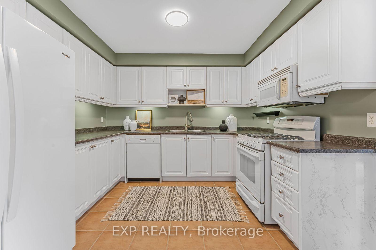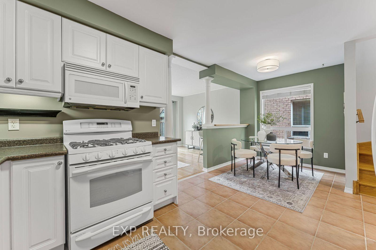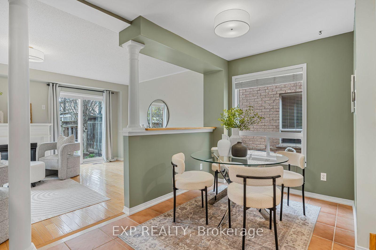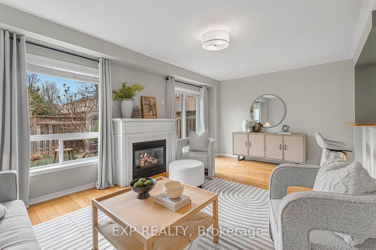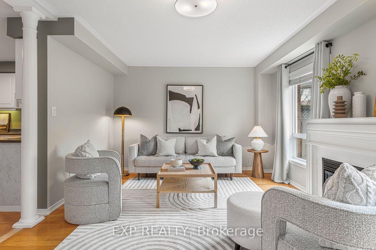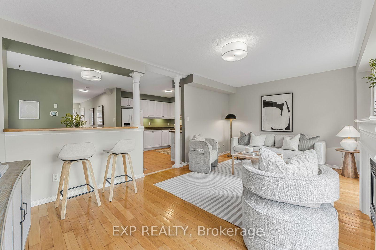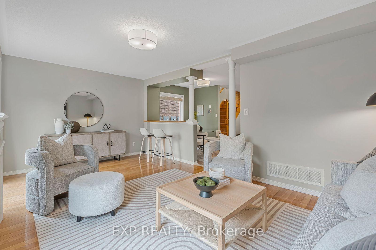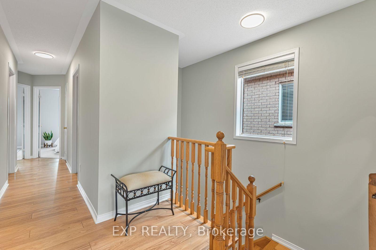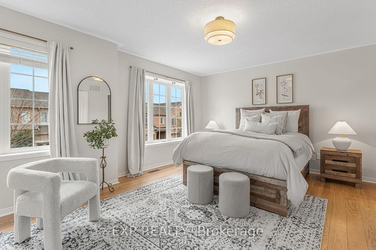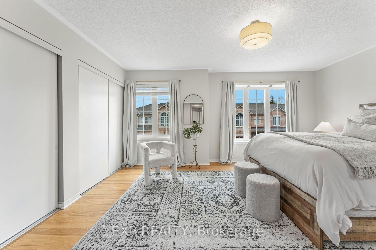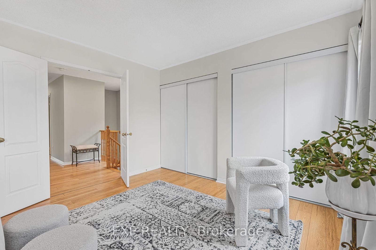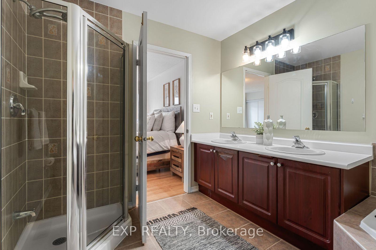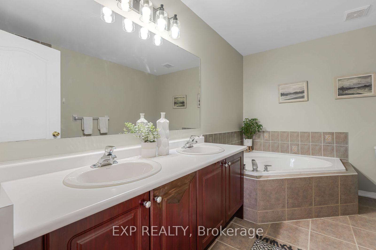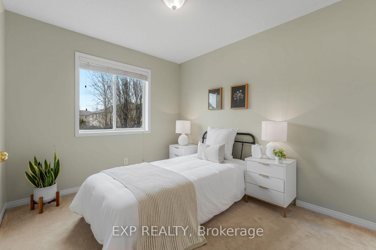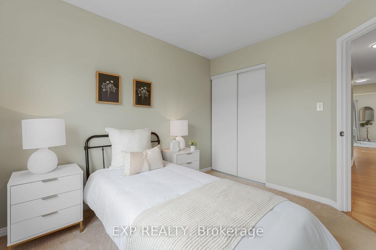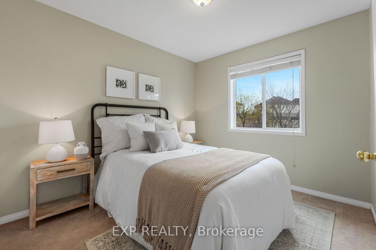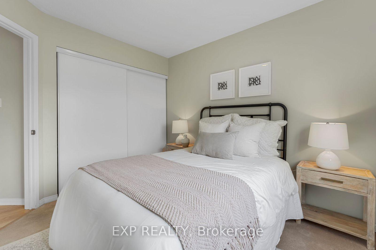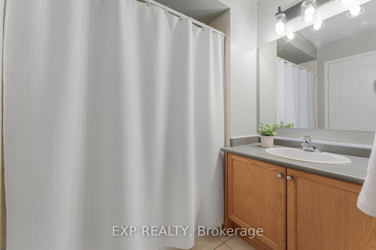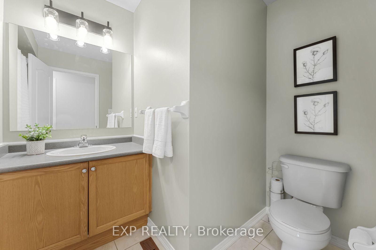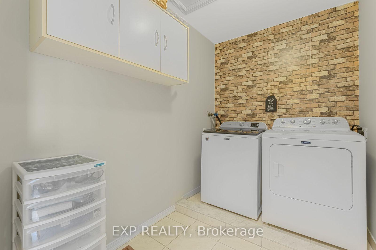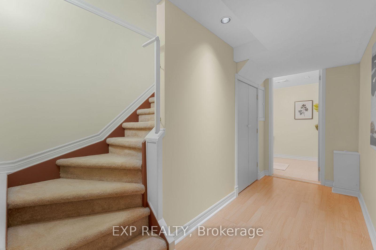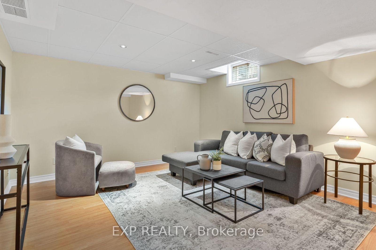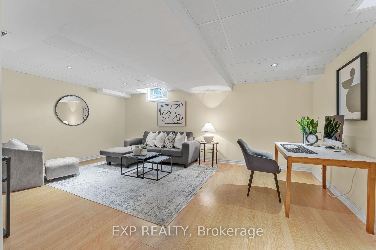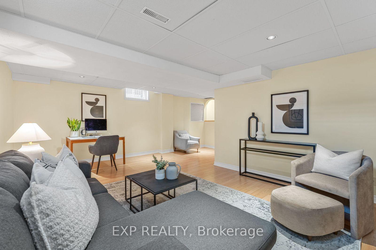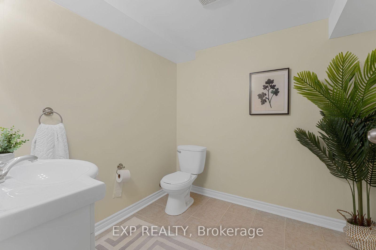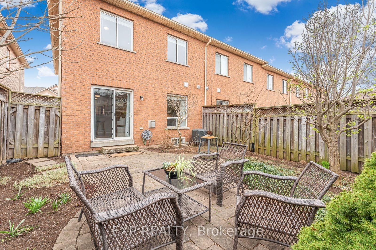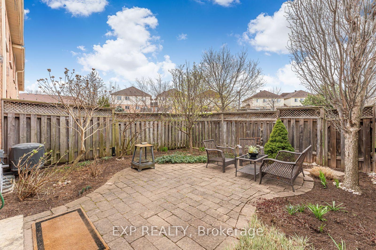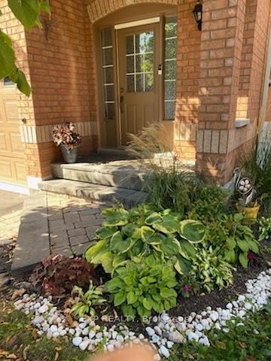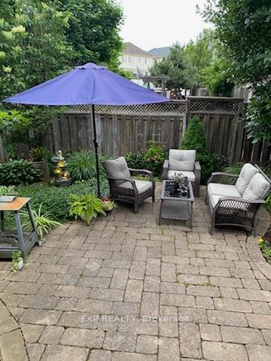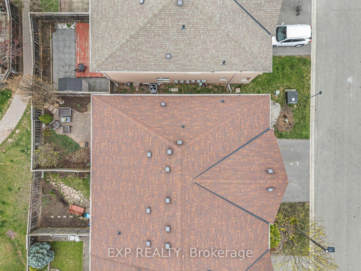$1,049,900
Available - For Sale
Listing ID: W12111994
1489 Heritage Way , Oakville, L6M 4M6, Halton
| Welcome to 82-1489 Heritage Way, a beautifully kept end-unit townhome nestled in the heart of Glen Abbey - one of Oakvilles most sought-after and family-oriented neighbourhoods.This 3-bedroom, 4-bathroom home offers an ideal combination of functionality, privacy, and lifestyle. The bright and thoughtfully designed layout provides comfortable living across all levels, including a finished basement perfect for a home office, gym, or additional family space. Step outside and enjoy the rare privacy of no rear neighbours, along with a low-maintenance backyard ideal for entertaining or unwinding after a long day. Located in a well-managed complex with low condo fees, this home is an excellent opportunity for families, professionals, or downsizers looking to enjoy the best of Oakville. Situated just steps from Heritage Glen and St. Bernadette Elementary Schools, and minutes to Abbey Park and Loyola Secondary Schools. You'll love the convenience of transit at your doorstep, close proximity to Bronte GO Station, the QEW, parks, trails, shopping, and the Glen Abbey Community Centre. Stylish, low-maintenance living in a location that has it all - welcome to 82-1489 Heritage Way |
| Price | $1,049,900 |
| Taxes: | $3859.70 |
| Occupancy: | Owner |
| Address: | 1489 Heritage Way , Oakville, L6M 4M6, Halton |
| Postal Code: | L6M 4M6 |
| Province/State: | Halton |
| Directions/Cross Streets: | Heritage Way/Reeves Gate |
| Level/Floor | Room | Length(ft) | Width(ft) | Descriptions | |
| Room 1 | Main | Foyer | 5.9 | 8.92 | |
| Room 2 | Main | Kitchen | 9.97 | 10.96 | |
| Room 3 | Main | Dining Ro | 8.53 | 6.95 | |
| Room 4 | Main | Living Ro | 18.5 | 11.87 | |
| Room 5 | Second | Primary B | 16.24 | 12.6 | |
| Room 6 | Second | Bedroom 2 | 8.82 | 10.5 | |
| Room 7 | Second | Bedroom 3 | 9.32 | 10.3 | |
| Room 8 | Basement | Family Ro | 18.5 | 19.16 | |
| Room 9 | Basement | Utility R | 9.97 | 16.4 |
| Washroom Type | No. of Pieces | Level |
| Washroom Type 1 | 5 | Second |
| Washroom Type 2 | 4 | Second |
| Washroom Type 3 | 2 | Main |
| Washroom Type 4 | 2 | Basement |
| Washroom Type 5 | 0 |
| Total Area: | 0.00 |
| Washrooms: | 4 |
| Heat Type: | Forced Air |
| Central Air Conditioning: | Central Air |
| Elevator Lift: | False |
$
%
Years
This calculator is for demonstration purposes only. Always consult a professional
financial advisor before making personal financial decisions.
| Although the information displayed is believed to be accurate, no warranties or representations are made of any kind. |
| EXP REALTY |
|
|

Kalpesh Patel (KK)
Broker
Dir:
416-418-7039
Bus:
416-747-9777
Fax:
416-747-7135
| Virtual Tour | Book Showing | Email a Friend |
Jump To:
At a Glance:
| Type: | Com - Condo Townhouse |
| Area: | Halton |
| Municipality: | Oakville |
| Neighbourhood: | 1007 - GA Glen Abbey |
| Style: | 2-Storey |
| Tax: | $3,859.7 |
| Maintenance Fee: | $139.43 |
| Beds: | 3 |
| Baths: | 4 |
| Fireplace: | Y |
Locatin Map:
Payment Calculator:

