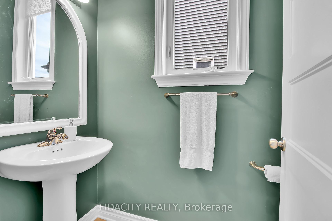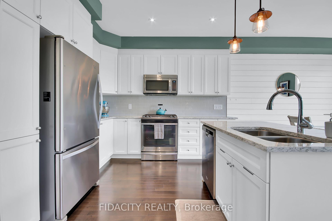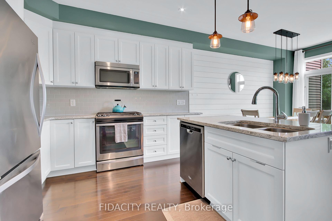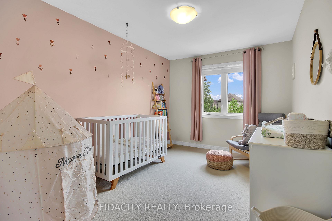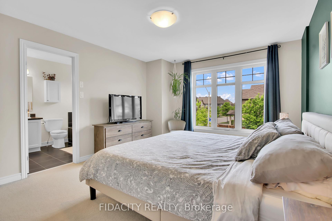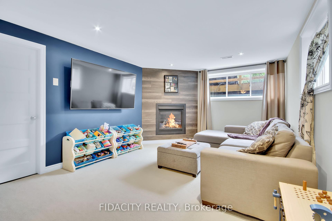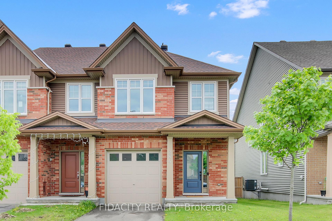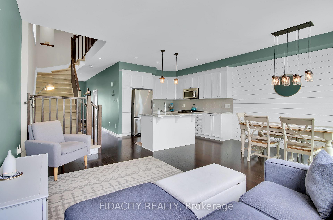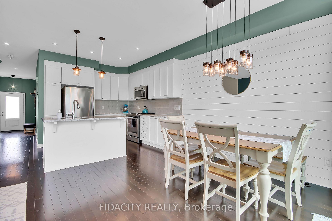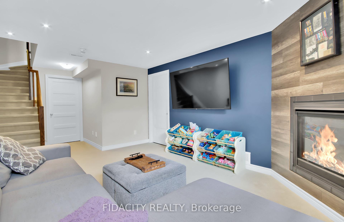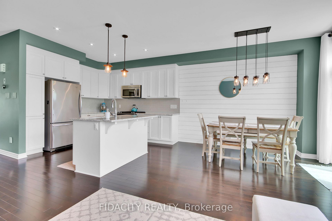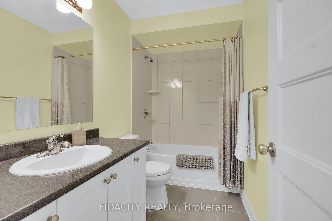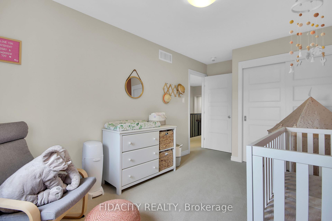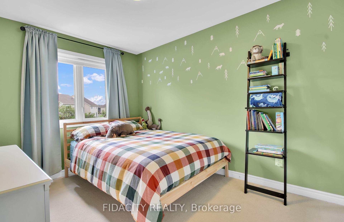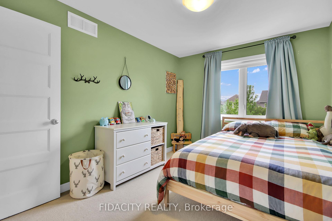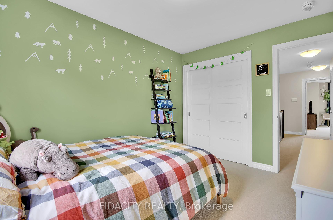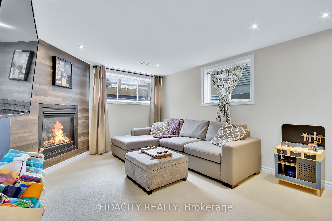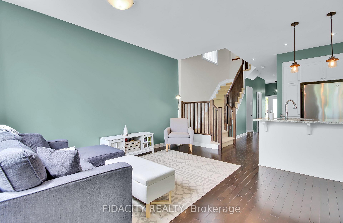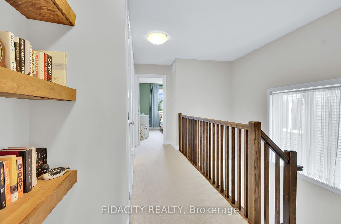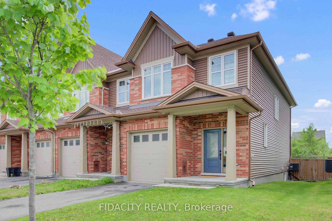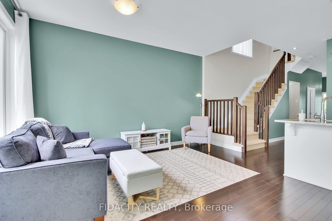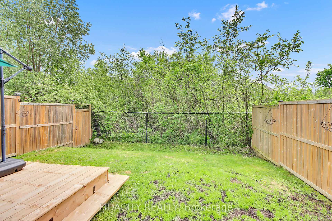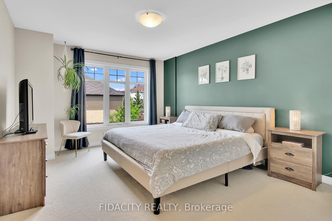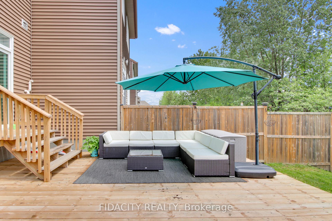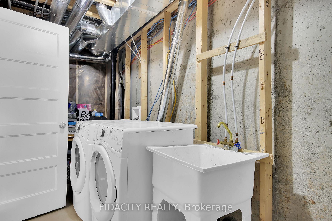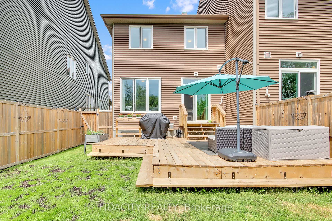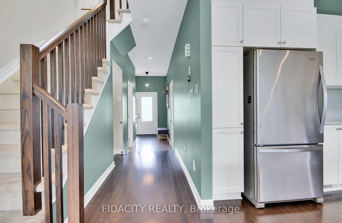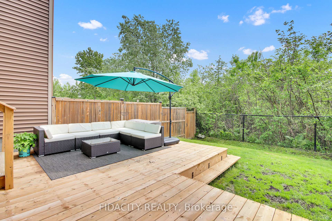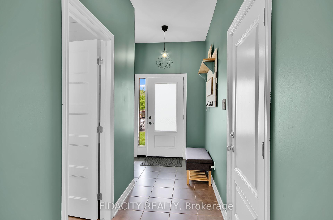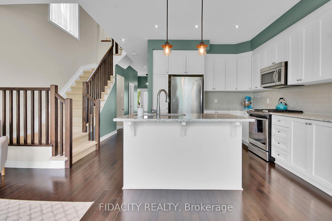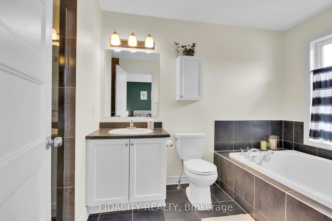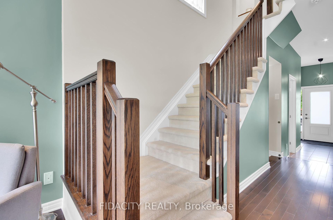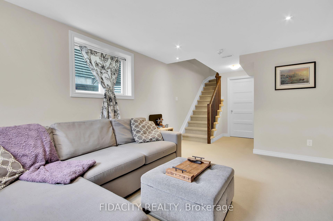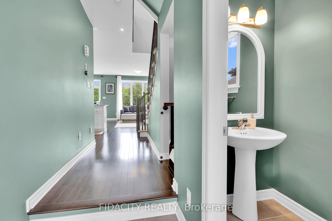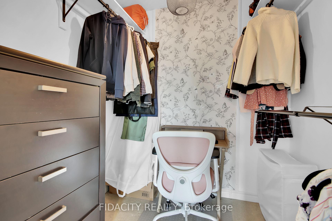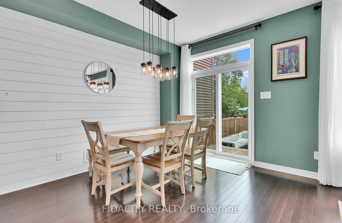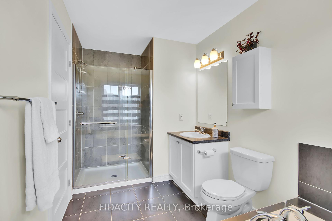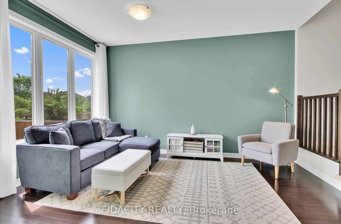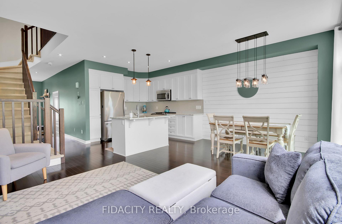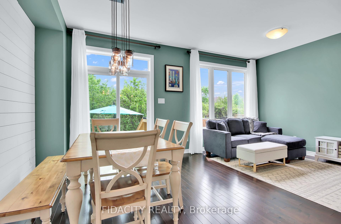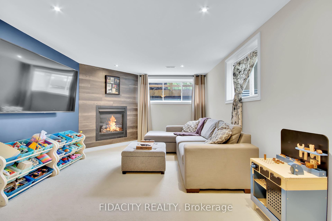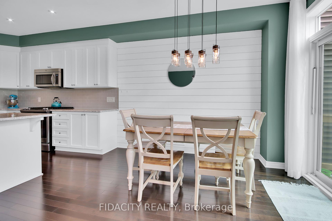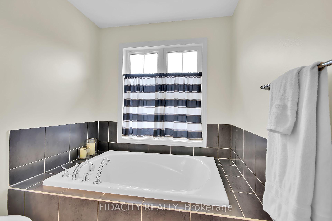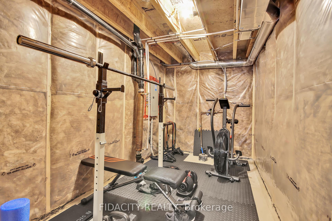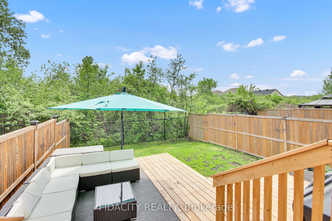$689,900
Available - For Sale
Listing ID: X12098544
284 Wood Acres Grov , Blossom Park - Airport and Area, K1T 0B3, Ottawa
| Welcome to this beautiful end-unit townhome located in the desirable Findlay Creek neighbourhood. Step inside to discover the open concept main floor with hardwood throughout, where tall ceilings create a bright and airy atmosphere. This level includes a spacious kitchen with stainless steel appliances, granite countertops, loads of storage, and the dining room, living room, and a convenient powder room. Upstairs, the primary bedroom offers a walk-in closet and an ensuite bathroom with soaker tub and separate shower. There are also two additional generously sized bedrooms and a main bath. The finished basement boasts a room with a cozy gas fireplace, a laundry room, a rough-in for a future bathroom, and ample storage space. The fully landscaped backyard features a new deck and backs onto a beautiful ravine with no rear neighbours! Close to parks, shopping, and the airport, this home provides easy access to all amenities. Don't miss out on this exceptional property! |
| Price | $689,900 |
| Taxes: | $4043.00 |
| Occupancy: | Owner |
| Address: | 284 Wood Acres Grov , Blossom Park - Airport and Area, K1T 0B3, Ottawa |
| Directions/Cross Streets: | Wood Acres Grove/ Alasken Drive |
| Rooms: | 6 |
| Rooms +: | 1 |
| Bedrooms: | 3 |
| Bedrooms +: | 0 |
| Family Room: | F |
| Basement: | Full, Partially Fi |
| Level/Floor | Room | Length(ft) | Width(ft) | Descriptions | |
| Room 1 | Main | Foyer | |||
| Room 2 | Main | Kitchen | 9.97 | 9.81 | Granite Counters, Centre Island, Hardwood Floor |
| Room 3 | Main | Living Ro | 18.47 | 12.3 | Combined w/Dining, Hardwood Floor, Open Concept |
| Room 4 | Main | Powder Ro | 2 Pc Bath | ||
| Room 5 | Second | Primary B | 14.46 | 11.74 | Overlooks Backyard |
| Room 6 | Second | Bathroom | 4 Pc Ensuite | ||
| Room 7 | Second | Other | Walk-In Closet(s) | ||
| Room 8 | Second | Bedroom 2 | 13.22 | 9.22 | |
| Room 9 | Second | Bedroom 3 | 9.22 | 11.74 | |
| Room 10 | Second | Bathroom | 4 Pc Bath | ||
| Room 11 | Basement | Recreatio | 15.48 | 11.97 | Gas Fireplace |
| Room 12 | Basement | Laundry | |||
| Room 13 | Basement | Other |
| Washroom Type | No. of Pieces | Level |
| Washroom Type 1 | 2 | Main |
| Washroom Type 2 | 4 | Second |
| Washroom Type 3 | 0 | |
| Washroom Type 4 | 0 | |
| Washroom Type 5 | 0 |
| Total Area: | 0.00 |
| Property Type: | Att/Row/Townhouse |
| Style: | 2-Storey |
| Exterior: | Brick, Other |
| Garage Type: | Attached |
| (Parking/)Drive: | Inside Ent |
| Drive Parking Spaces: | 2 |
| Park #1 | |
| Parking Type: | Inside Ent |
| Park #2 | |
| Parking Type: | Inside Ent |
| Pool: | None |
| Approximatly Square Footage: | 1100-1500 |
| Property Features: | Fenced Yard, Park |
| CAC Included: | N |
| Water Included: | N |
| Cabel TV Included: | N |
| Common Elements Included: | N |
| Heat Included: | N |
| Parking Included: | N |
| Condo Tax Included: | N |
| Building Insurance Included: | N |
| Fireplace/Stove: | Y |
| Heat Type: | Forced Air |
| Central Air Conditioning: | Central Air |
| Central Vac: | N |
| Laundry Level: | Syste |
| Ensuite Laundry: | F |
| Sewers: | Sewer |
$
%
Years
This calculator is for demonstration purposes only. Always consult a professional
financial advisor before making personal financial decisions.
| Although the information displayed is believed to be accurate, no warranties or representations are made of any kind. |
| FIDACITY REALTY |
|
|

Kalpesh Patel (KK)
Broker
Dir:
416-418-7039
Bus:
416-747-9777
Fax:
416-747-7135
| Virtual Tour | Book Showing | Email a Friend |
Jump To:
At a Glance:
| Type: | Freehold - Att/Row/Townhouse |
| Area: | Ottawa |
| Municipality: | Blossom Park - Airport and Area |
| Neighbourhood: | 2605 - Blossom Park/Kemp Park/Findlay Creek |
| Style: | 2-Storey |
| Tax: | $4,043 |
| Beds: | 3 |
| Baths: | 3 |
| Fireplace: | Y |
| Pool: | None |
Locatin Map:
Payment Calculator:

