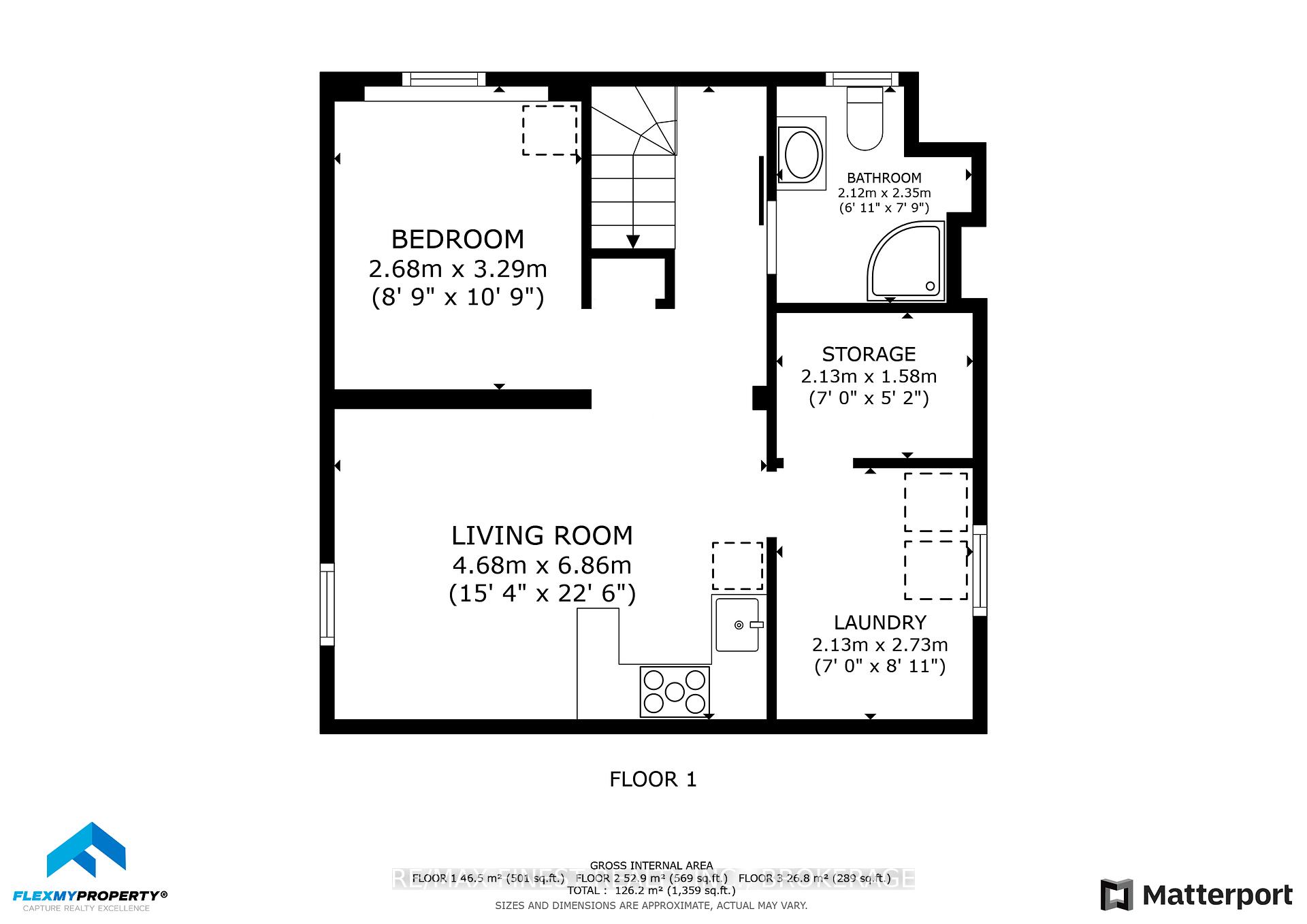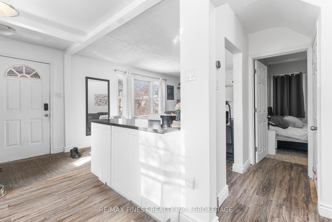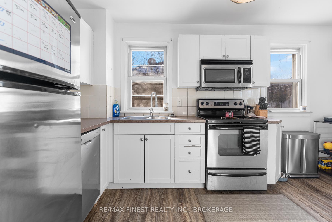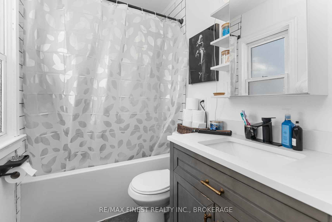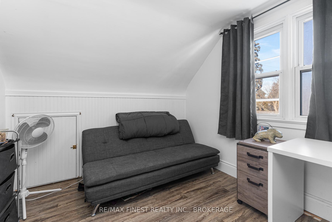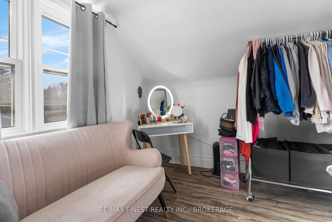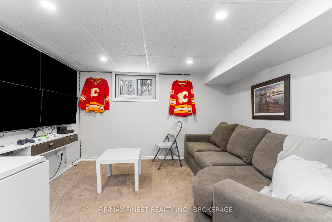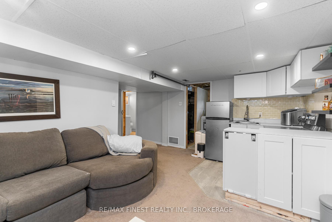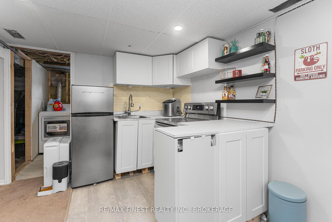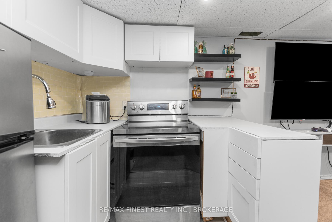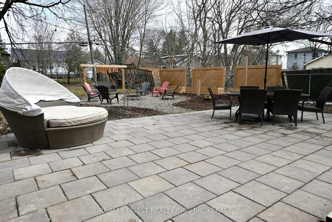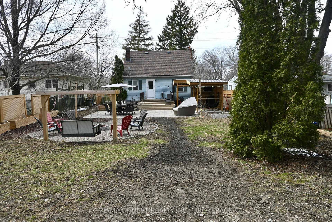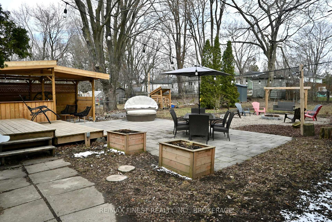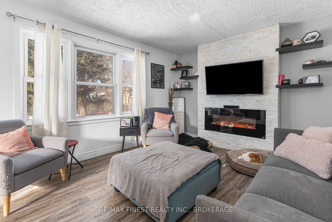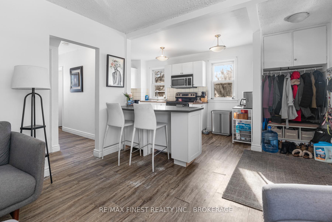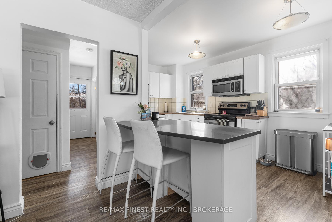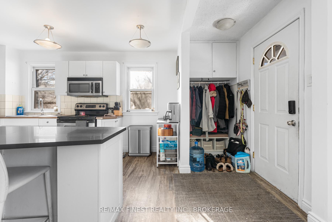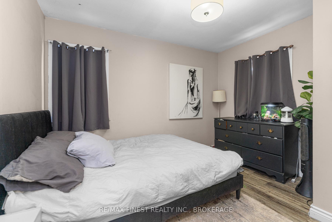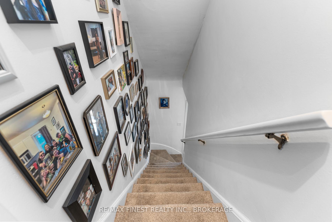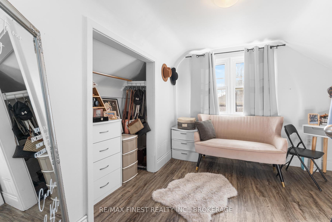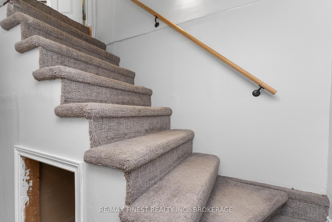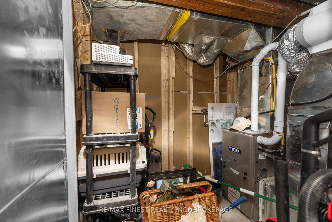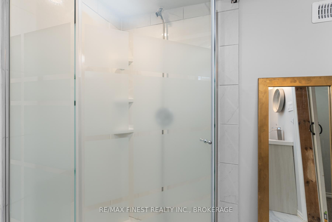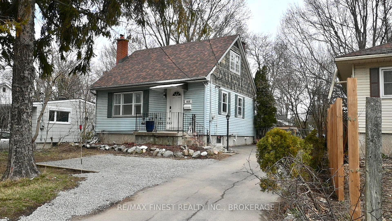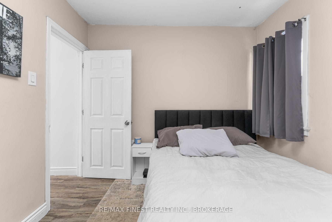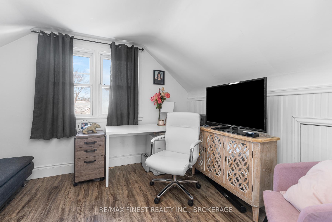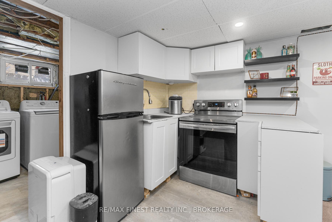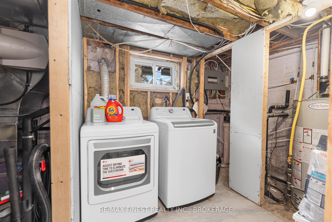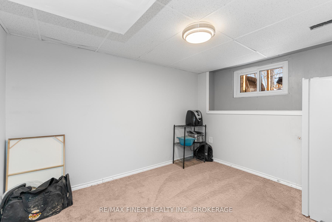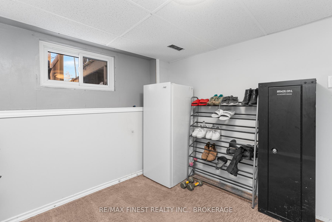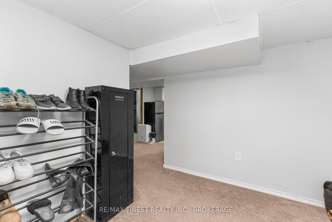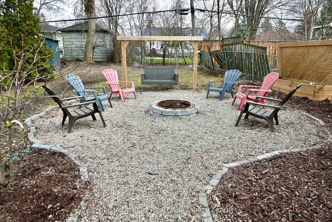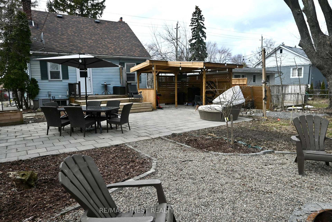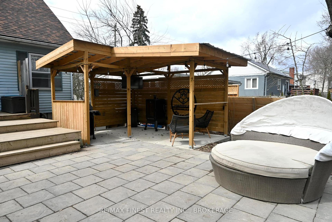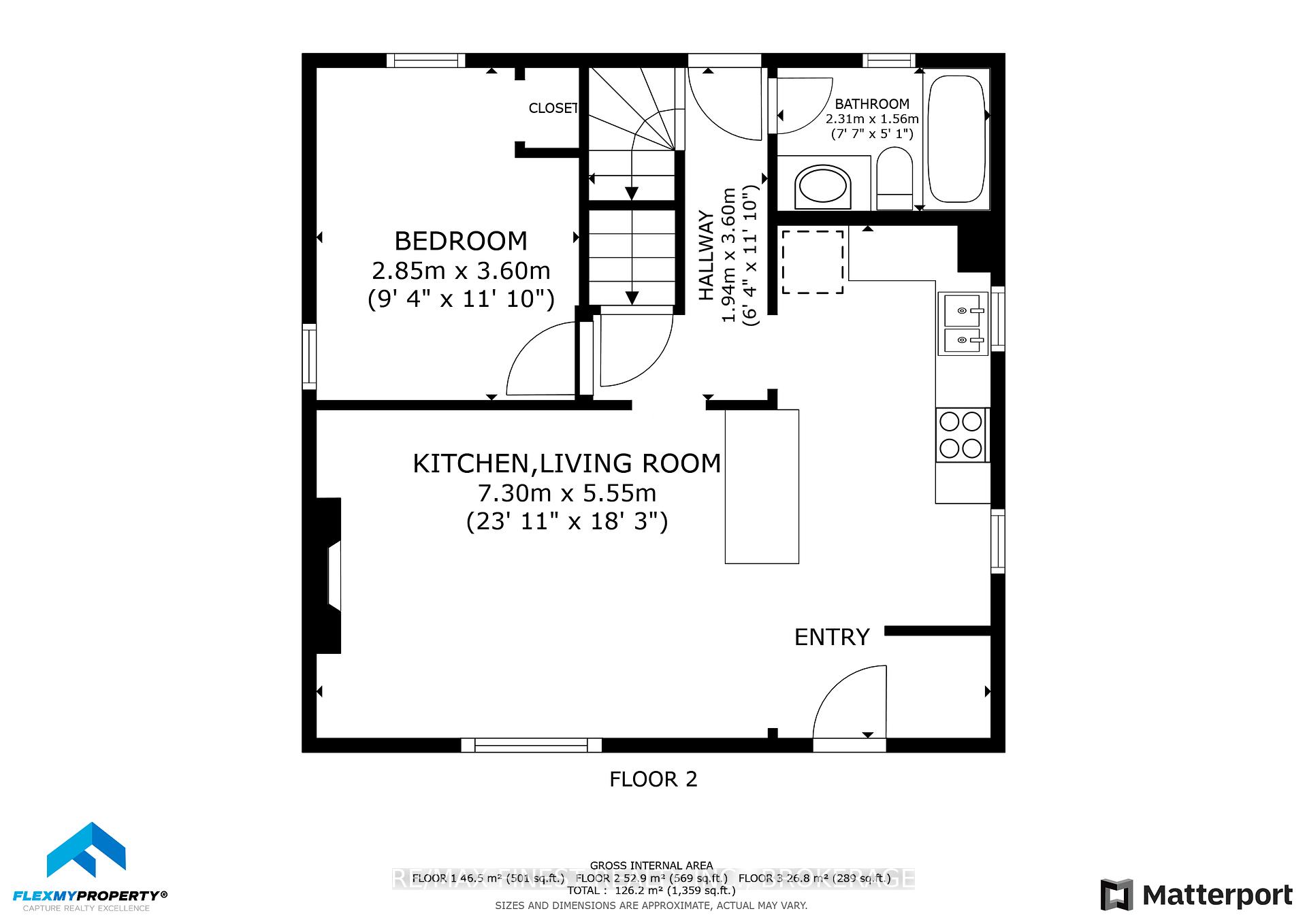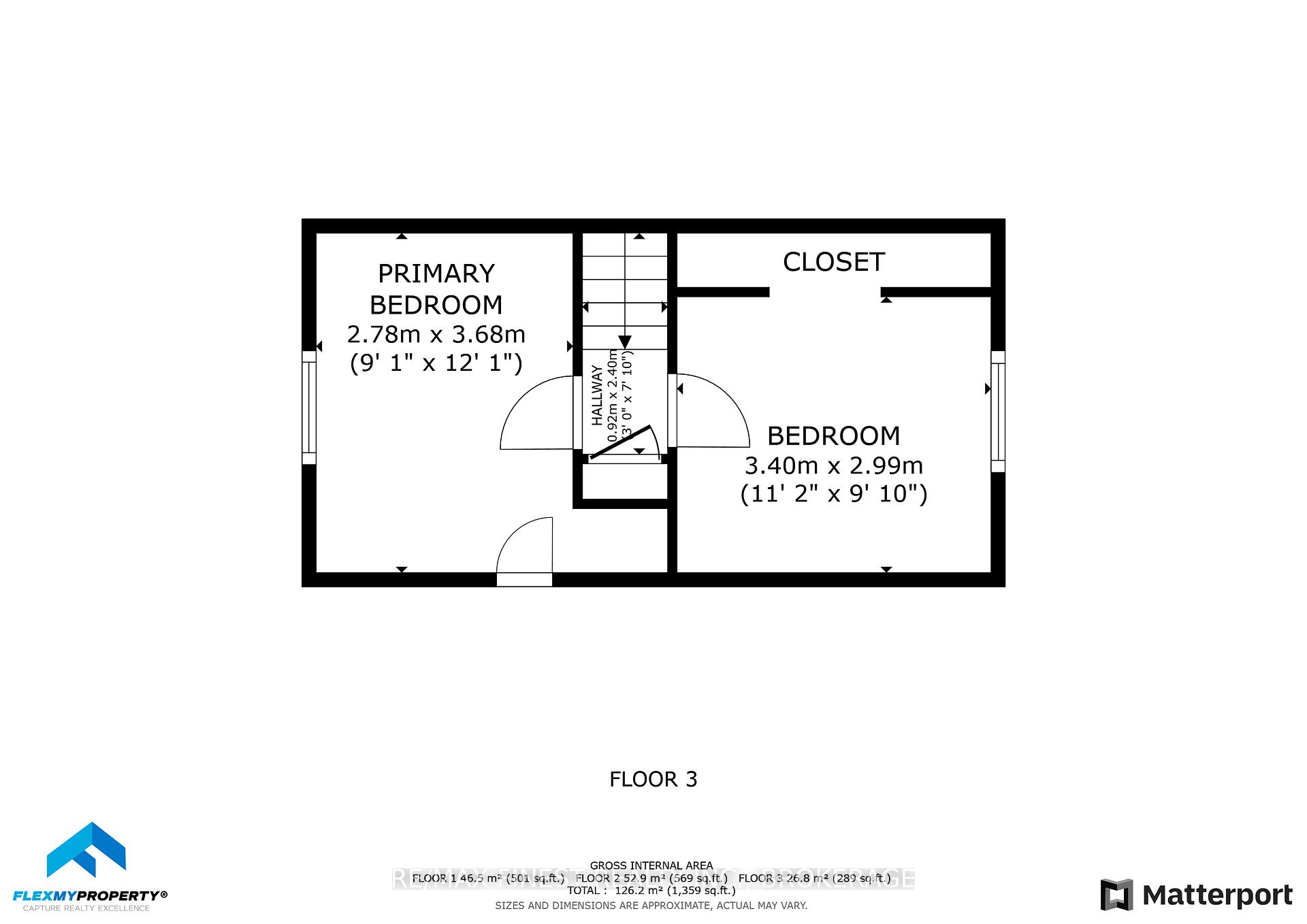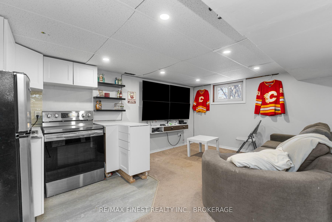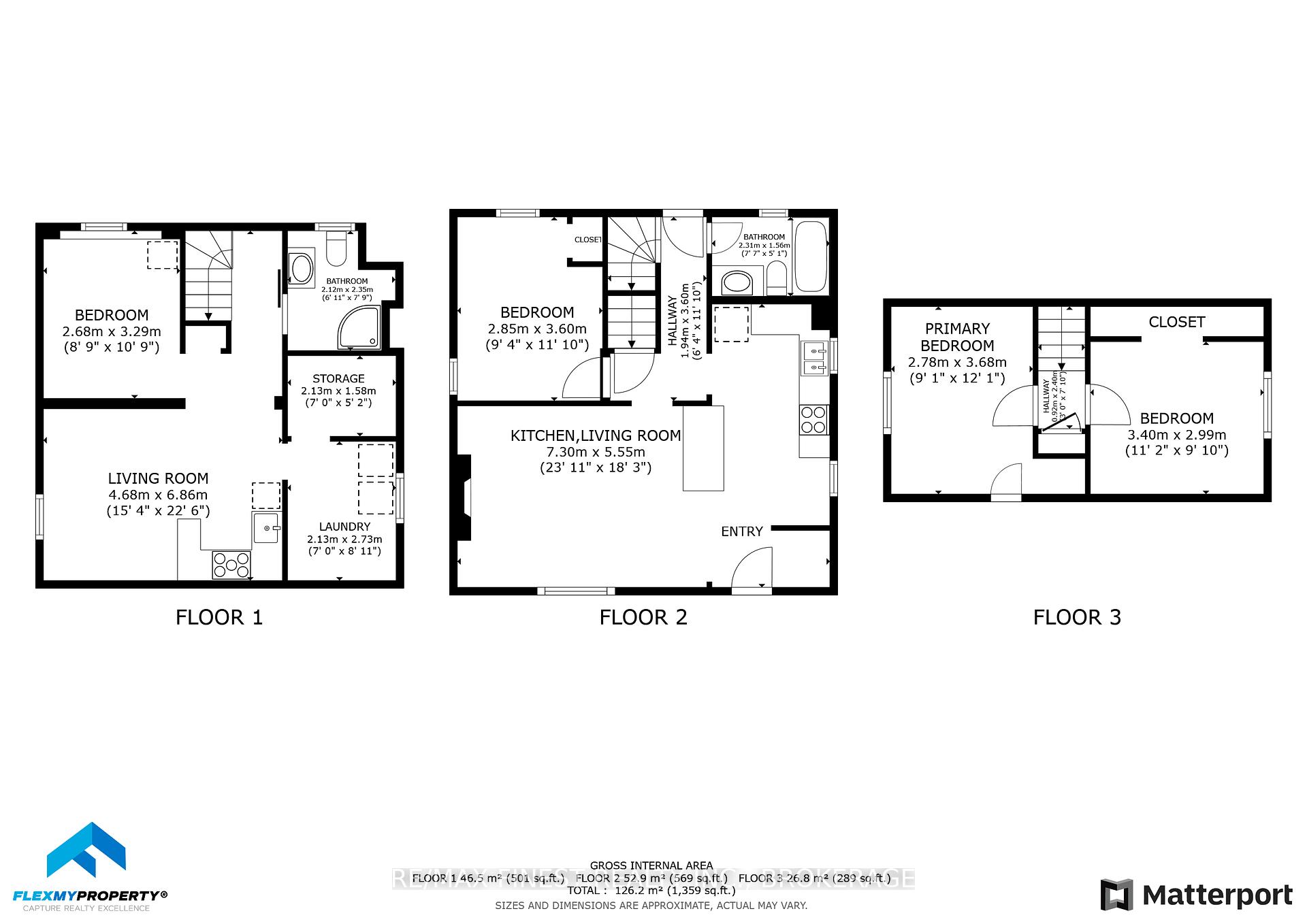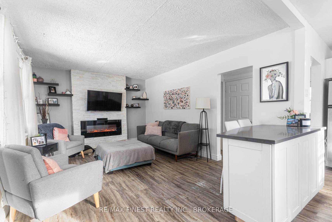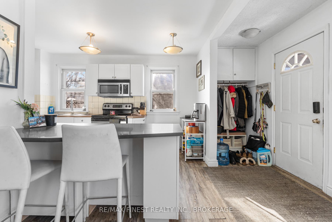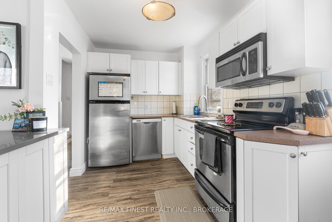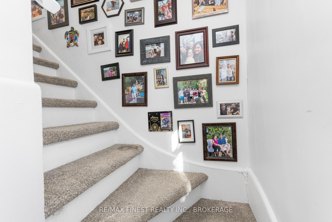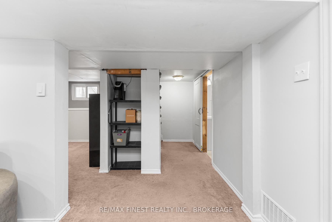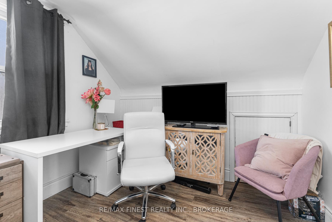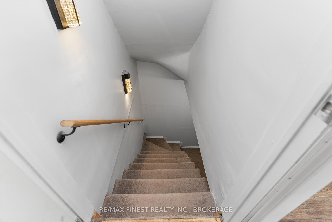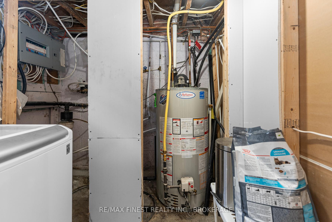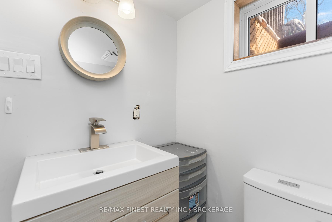$499,999
Available - For Sale
Listing ID: X12112314
615 Portsmouth Aven , Kingston, K7M 1W2, Frontenac
| Welcome to 615 Portsmouth Ave., a delightful 3-bedroom, 2-bathroom home perfect for first-time buyers or young families. This centrally located gem boasts numerous updates, including an upgraded furnace, a newly renovated downstairs kitchen and bathroom, and a brand-new washer and dryer. Outside, you'll love the private fenced-in yard, ideal for pets and kids, complete with space for a play structure or garden. Enjoy relaxing or entertaining on the patio under the custom made gazebo, and a hot tub hook-up ready to go. Lots of parking in the front, and a gravel parking pad for an extra car as well! Inside, the main level offers a charming open-concept layout, plus a bonus room perfect as an office, playroom, or study. With almost all major updates completed in recent years, this home is move-in ready and waiting for its next chapter. Minutes from parks, schools, and all amenities, this is the perfect place to start your next adventure. Don't miss out book your showing today! |
| Price | $499,999 |
| Taxes: | $1552.23 |
| Occupancy: | Owner |
| Address: | 615 Portsmouth Aven , Kingston, K7M 1W2, Frontenac |
| Acreage: | < .50 |
| Directions/Cross Streets: | Bath Rd to Portsmouth OR Princess St to Portsmouth |
| Rooms: | 12 |
| Bedrooms: | 3 |
| Bedrooms +: | 0 |
| Family Room: | T |
| Basement: | Full, Finished |
| Level/Floor | Room | Length(ft) | Width(ft) | Descriptions | |
| Room 1 | Main | Bedroom | 9.38 | 18.2 | |
| Room 2 | Main | Kitchen | 6.36 | 11.81 | |
| Room 3 | Main | Living Ro | 23.62 | 18.2 | |
| Room 4 | Main | Bathroom | 7.58 | 5.12 | |
| Room 5 | Second | Bedroom | 9.12 | 12.07 | |
| Room 6 | Second | Bedroom | 11.15 | 9.81 | |
| Room 7 | Second | Other | 3.02 | 7.87 | |
| Room 8 | Basement | Bedroom | 8.79 | 10.79 | |
| Room 9 | Basement | Living Ro | 15.35 | 22.5 | |
| Room 10 | Basement | Other | 6.99 | 5.51 | |
| Room 11 | Basement | Bathroom | 6.95 | 7.71 | |
| Room 12 | Basement | Laundry | 6.99 | 8.95 |
| Washroom Type | No. of Pieces | Level |
| Washroom Type 1 | 2 | Main |
| Washroom Type 2 | 3 | Basement |
| Washroom Type 3 | 0 | |
| Washroom Type 4 | 0 | |
| Washroom Type 5 | 0 |
| Total Area: | 0.00 |
| Approximatly Age: | 51-99 |
| Property Type: | Detached |
| Style: | 1 1/2 Storey |
| Exterior: | Aluminum Siding, Wood |
| Garage Type: | None |
| (Parking/)Drive: | Available, |
| Drive Parking Spaces: | 3 |
| Park #1 | |
| Parking Type: | Available, |
| Park #2 | |
| Parking Type: | Available |
| Park #3 | |
| Parking Type: | Front Yard |
| Pool: | None |
| Approximatly Age: | 51-99 |
| Approximatly Square Footage: | 700-1100 |
| Property Features: | Golf, Library |
| CAC Included: | N |
| Water Included: | N |
| Cabel TV Included: | N |
| Common Elements Included: | N |
| Heat Included: | N |
| Parking Included: | N |
| Condo Tax Included: | N |
| Building Insurance Included: | N |
| Fireplace/Stove: | Y |
| Heat Type: | Forced Air |
| Central Air Conditioning: | Central Air |
| Central Vac: | N |
| Laundry Level: | Syste |
| Ensuite Laundry: | F |
| Sewers: | Sewer |
| Utilities-Cable: | Y |
| Utilities-Hydro: | Y |
$
%
Years
This calculator is for demonstration purposes only. Always consult a professional
financial advisor before making personal financial decisions.
| Although the information displayed is believed to be accurate, no warranties or representations are made of any kind. |
| RE/MAX FINEST REALTY INC., BROKERAGE |
|
|

Kalpesh Patel (KK)
Broker
Dir:
416-418-7039
Bus:
416-747-9777
Fax:
416-747-7135
| Virtual Tour | Book Showing | Email a Friend |
Jump To:
At a Glance:
| Type: | Freehold - Detached |
| Area: | Frontenac |
| Municipality: | Kingston |
| Neighbourhood: | West of Sir John A. Blvd |
| Style: | 1 1/2 Storey |
| Approximate Age: | 51-99 |
| Tax: | $1,552.23 |
| Beds: | 3 |
| Baths: | 2 |
| Fireplace: | Y |
| Pool: | None |
Locatin Map:
Payment Calculator:

