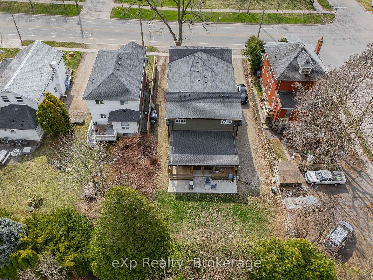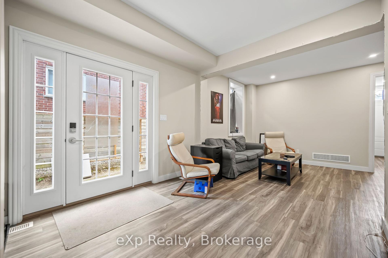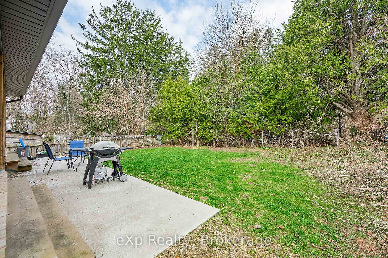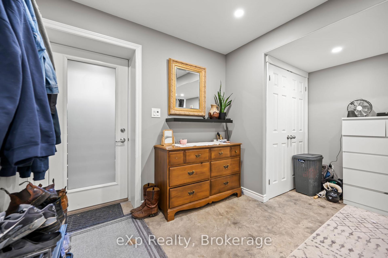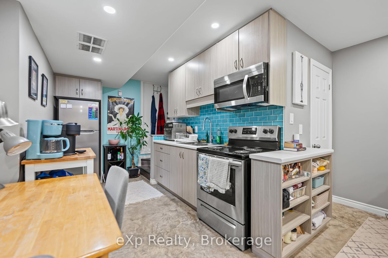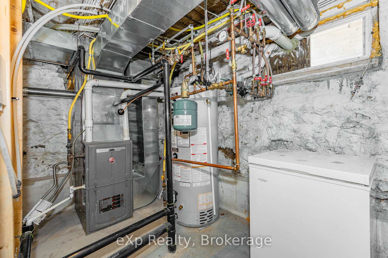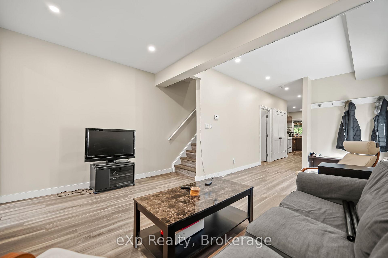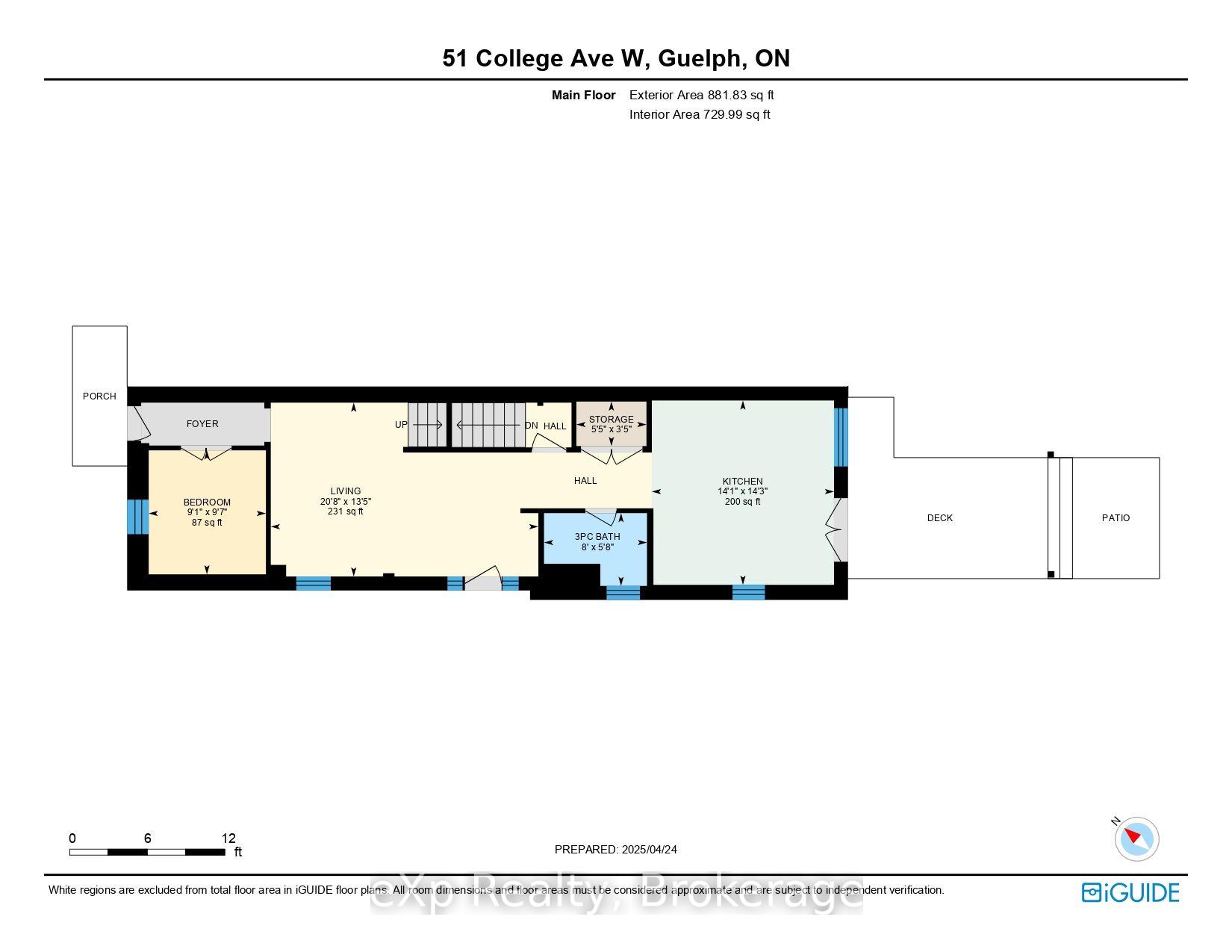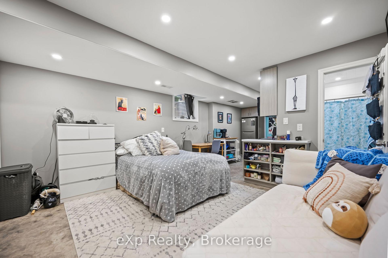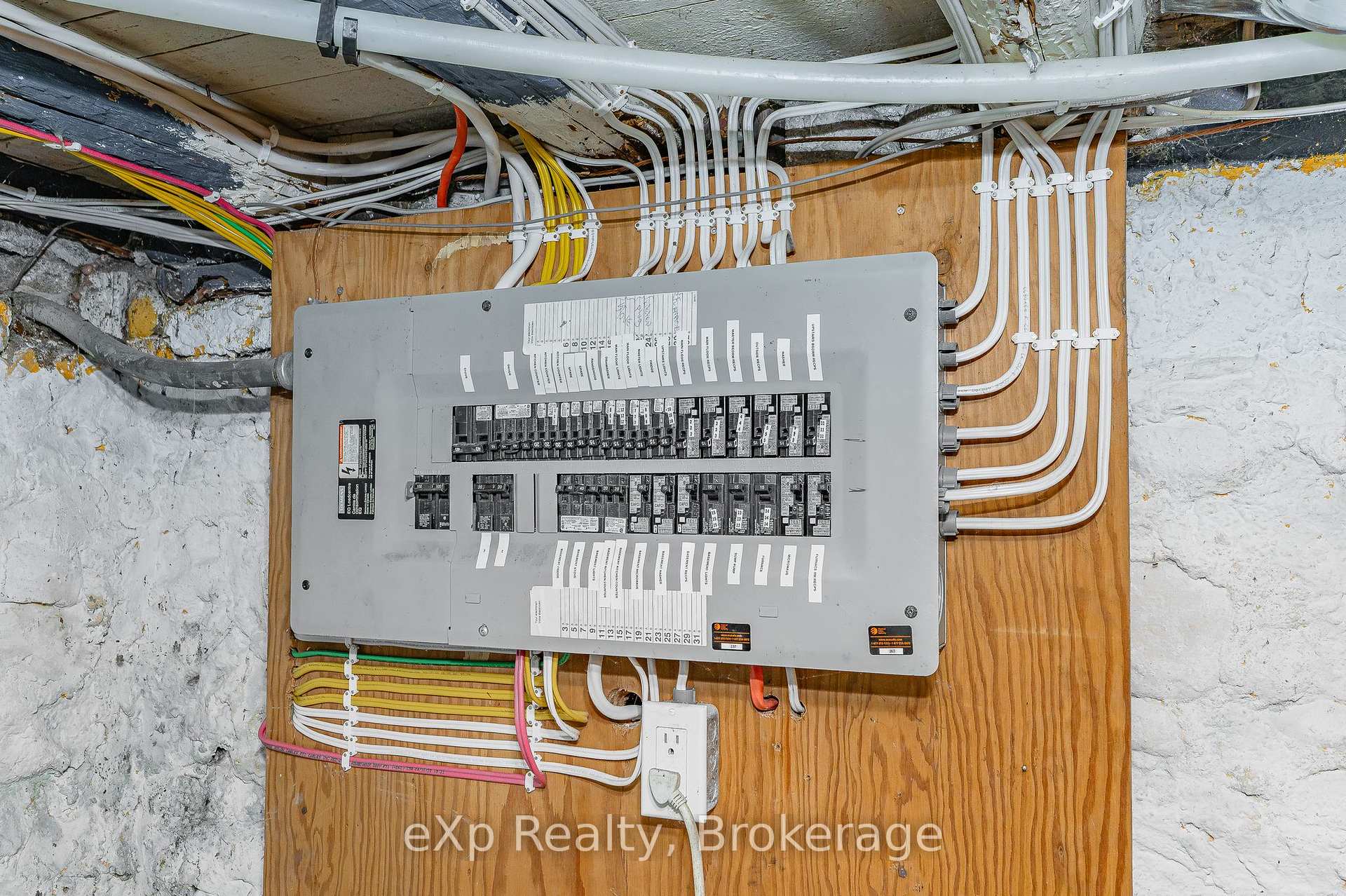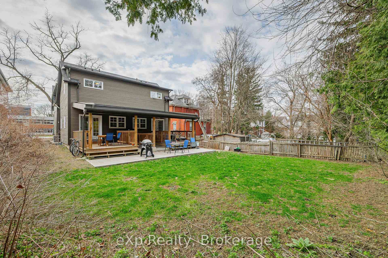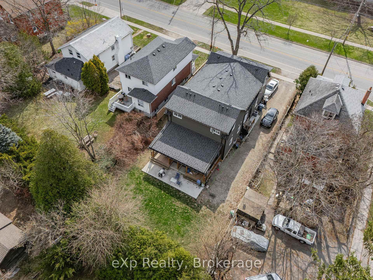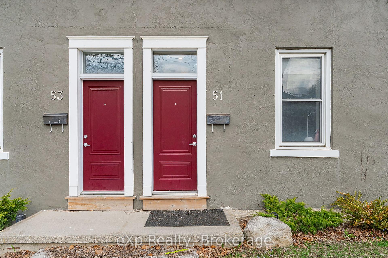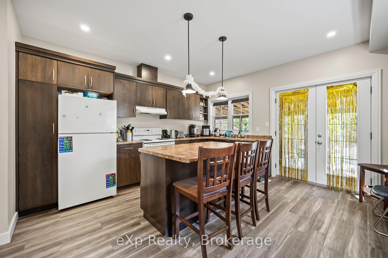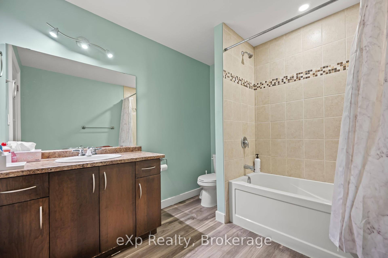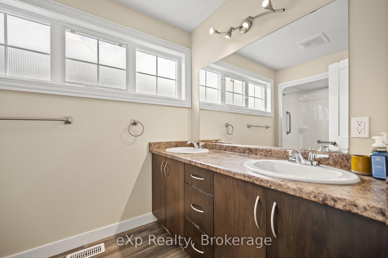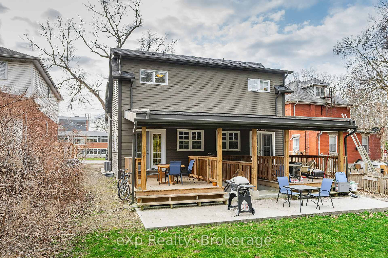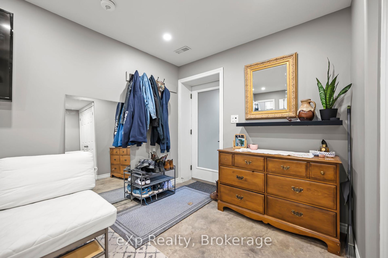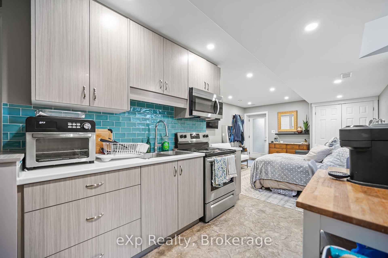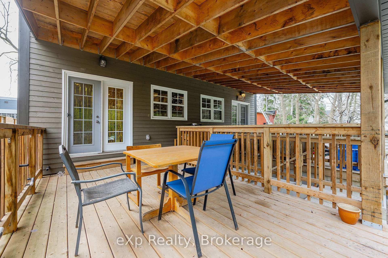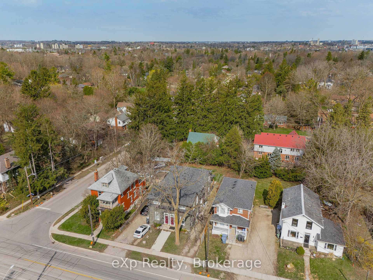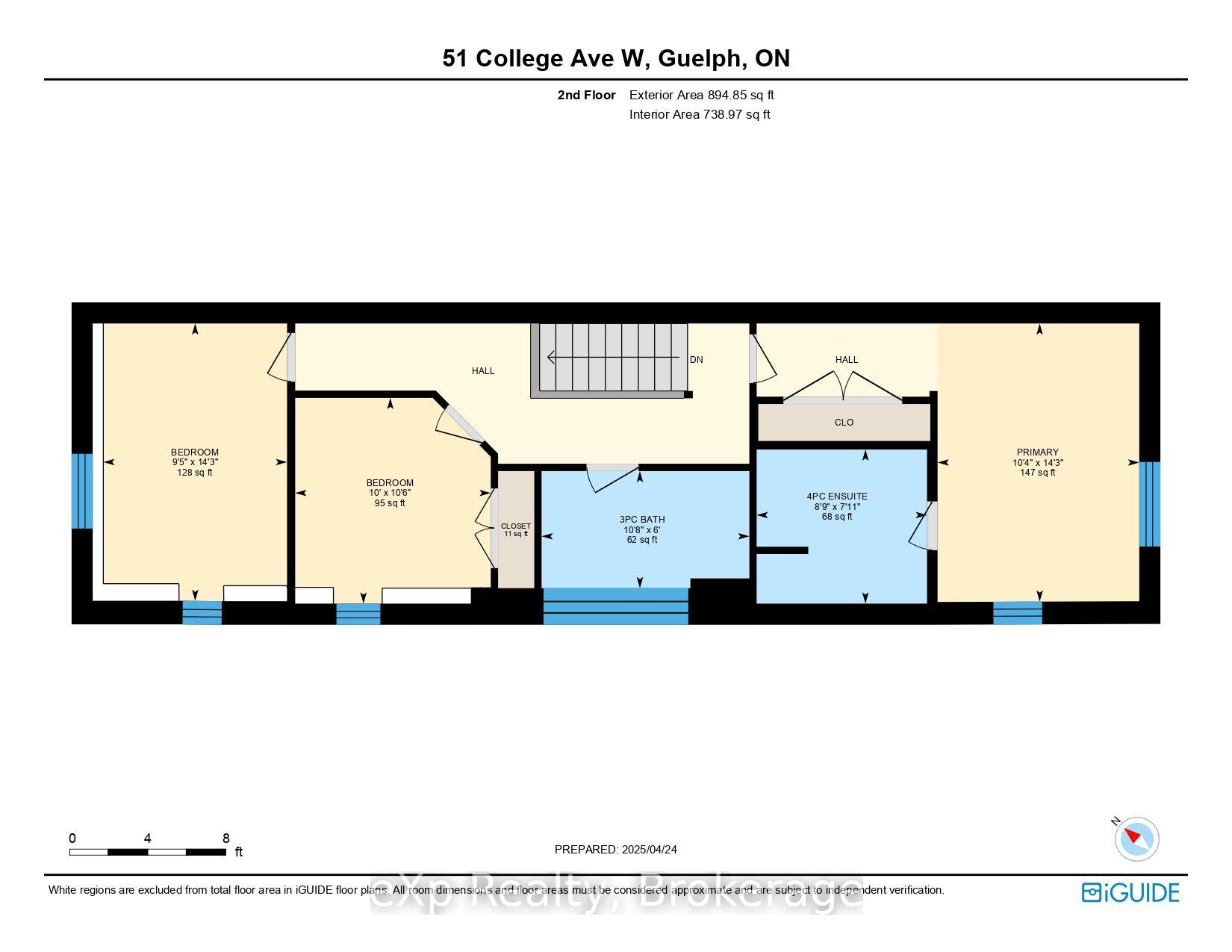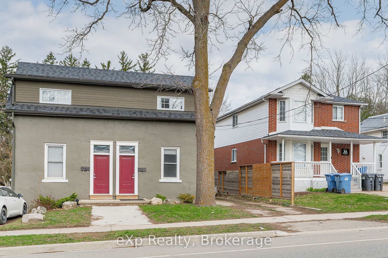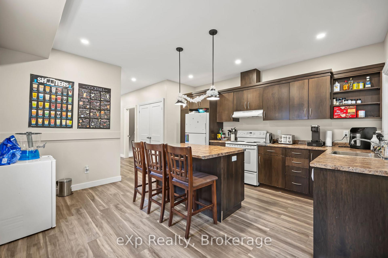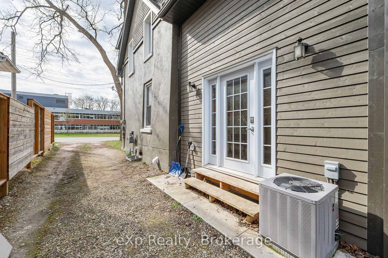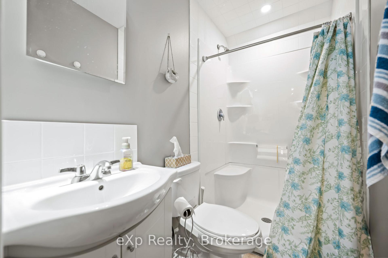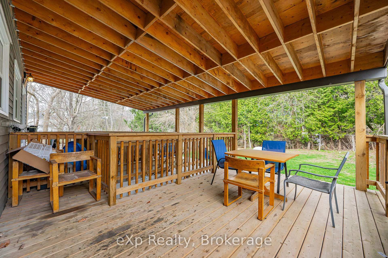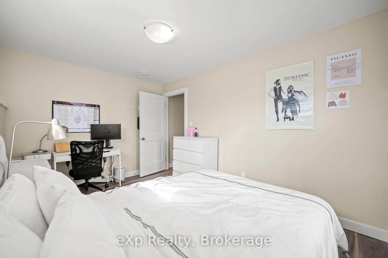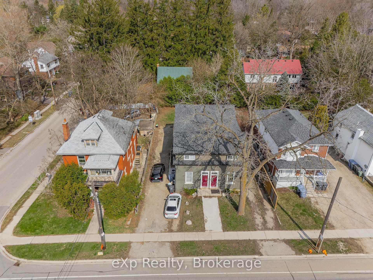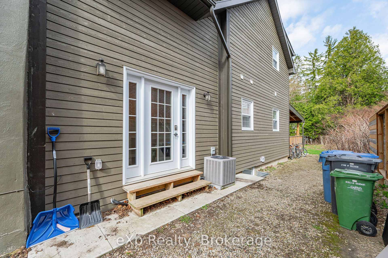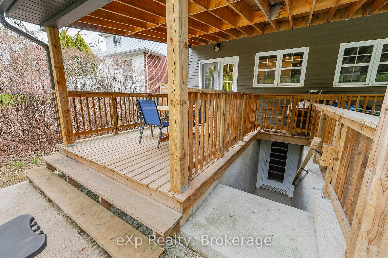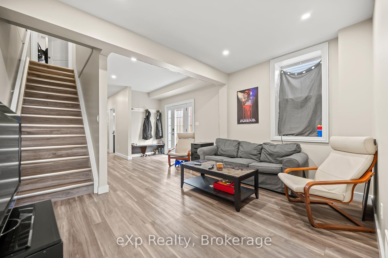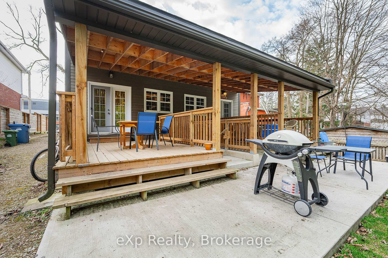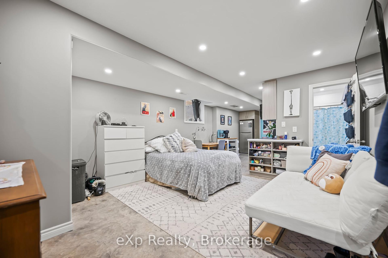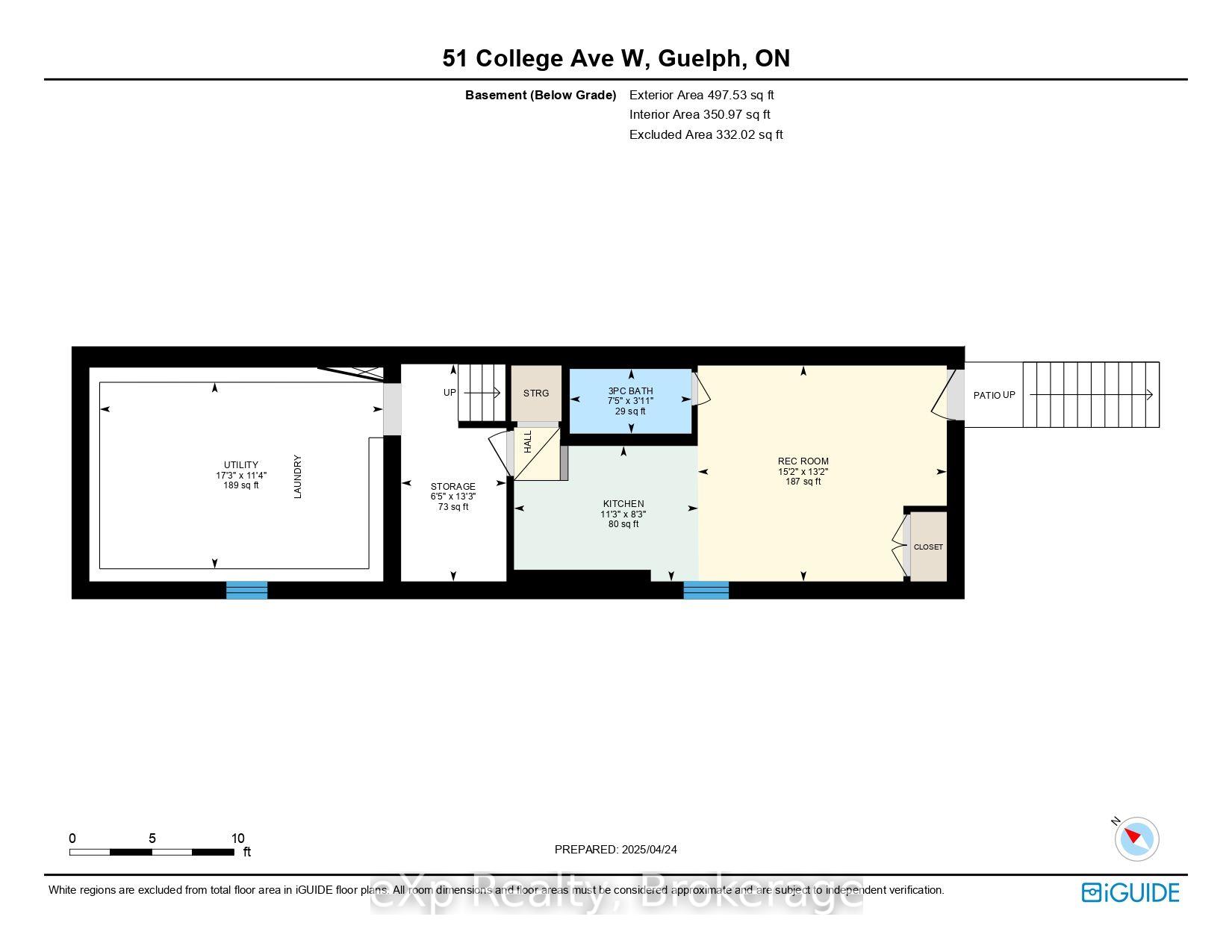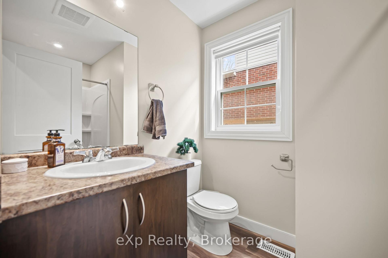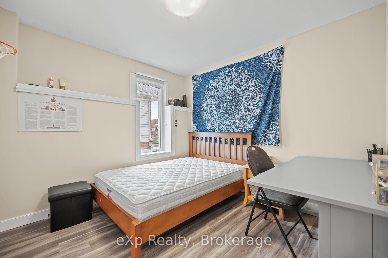$1,025,000
Available - For Sale
Listing ID: X12112317
51 College Aven West , Guelph, N1G 1R8, Wellington
| Turn-Key Investment in Prime Guelph Location Steps from Campus! A rare opportunity to own a newer building in one of Guelphs most established and desirable neighborhoods. This is not your average student rental; modern construction means low maintenance, no surprises, and premium appeal to discerning tenants. Featuring 4 spacious bedrooms upstairs and 3 full bathrooms, this property is designed for comfort and privacy perfect for student sharing. Plus, the fully self-contained bachelor basement apartment adds an additional income stream or flexibility for live-in management. Current tenants are willing to stay but are also willing to offer Vacant possession means you can set your own rents and hand-pick your tenants just in time for the upcoming school year. In a city where demand for quality student rentals is always high, this property is incredibly easy to rent and even easier to manage. Whether you're a first-time investor or looking to expand your Guelph portfolio, this is a hassle-free, high-demand property in a location that simply can't be beat. Act fast opportunities like this don't come around often. |
| Price | $1,025,000 |
| Taxes: | $7574.00 |
| Occupancy: | Tenant |
| Address: | 51 College Aven West , Guelph, N1G 1R8, Wellington |
| Directions/Cross Streets: | Gordon St/College Ave West |
| Rooms: | 6 |
| Rooms +: | 2 |
| Bedrooms: | 4 |
| Bedrooms +: | 1 |
| Family Room: | F |
| Basement: | Finished, Walk-Up |
| Level/Floor | Room | Length(ft) | Width(ft) | Descriptions | |
| Room 1 | Main | Living Ro | 20.7 | 13.45 | |
| Room 2 | Main | Kitchen | 14.24 | 14.07 | W/O To Deck |
| Room 3 | Main | Bedroom | 9.58 | 9.05 | 3 Pc Bath |
| Room 4 | Second | Primary B | 14.24 | 10.33 | 4 Pc Ensuite |
| Room 5 | Second | Bedroom | 10.53 | 10 | 3 Pc Bath |
| Room 6 | Second | Bedroom | 14.2 | 9.41 | |
| Room 7 | Basement | Bedroom | 15.15 | 16.43 | Walk-Up, Combined w/Living, 3 Pc Bath |
| Room 8 | Basement | Kitchen | 11.22 | 8.27 | Open Concept |
| Washroom Type | No. of Pieces | Level |
| Washroom Type 1 | 3 | Main |
| Washroom Type 2 | 4 | Second |
| Washroom Type 3 | 3 | Second |
| Washroom Type 4 | 3 | Second |
| Washroom Type 5 | 0 |
| Total Area: | 0.00 |
| Approximatly Age: | 100+ |
| Property Type: | Semi-Detached |
| Style: | 2-Storey |
| Exterior: | Stucco (Plaster) |
| Garage Type: | None |
| (Parking/)Drive: | Private |
| Drive Parking Spaces: | 2 |
| Park #1 | |
| Parking Type: | Private |
| Park #2 | |
| Parking Type: | Private |
| Pool: | None |
| Approximatly Age: | 100+ |
| Approximatly Square Footage: | 1500-2000 |
| Property Features: | Park, Public Transit |
| CAC Included: | N |
| Water Included: | N |
| Cabel TV Included: | N |
| Common Elements Included: | N |
| Heat Included: | N |
| Parking Included: | N |
| Condo Tax Included: | N |
| Building Insurance Included: | N |
| Fireplace/Stove: | N |
| Heat Type: | Forced Air |
| Central Air Conditioning: | Central Air |
| Central Vac: | N |
| Laundry Level: | Syste |
| Ensuite Laundry: | F |
| Sewers: | Sewer |
$
%
Years
This calculator is for demonstration purposes only. Always consult a professional
financial advisor before making personal financial decisions.
| Although the information displayed is believed to be accurate, no warranties or representations are made of any kind. |
| eXp Realty |
|
|

Kalpesh Patel (KK)
Broker
Dir:
416-418-7039
Bus:
416-747-9777
Fax:
416-747-7135
| Virtual Tour | Book Showing | Email a Friend |
Jump To:
At a Glance:
| Type: | Freehold - Semi-Detached |
| Area: | Wellington |
| Municipality: | Guelph |
| Neighbourhood: | Dovercliffe Park/Old University |
| Style: | 2-Storey |
| Approximate Age: | 100+ |
| Tax: | $7,574 |
| Beds: | 4+1 |
| Baths: | 4 |
| Fireplace: | N |
| Pool: | None |
Locatin Map:
Payment Calculator:

