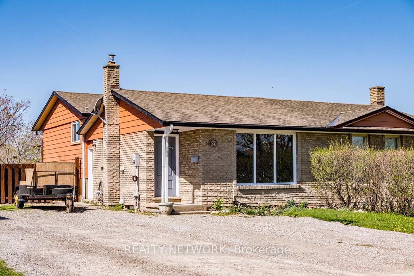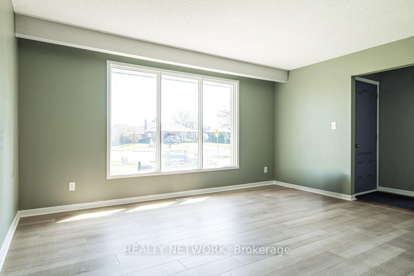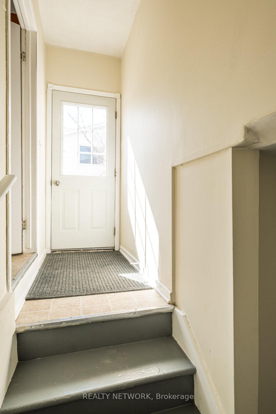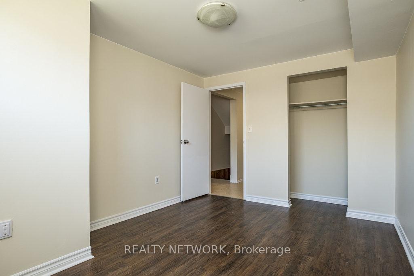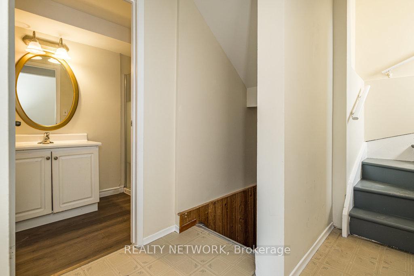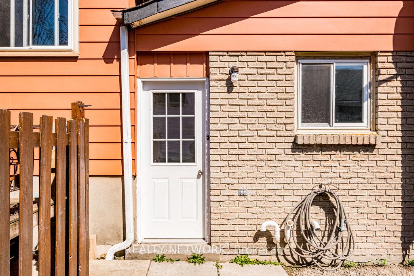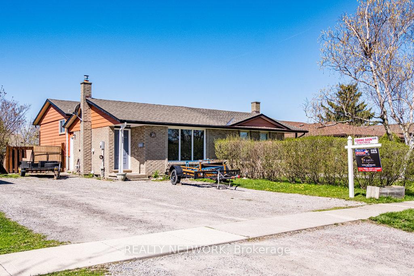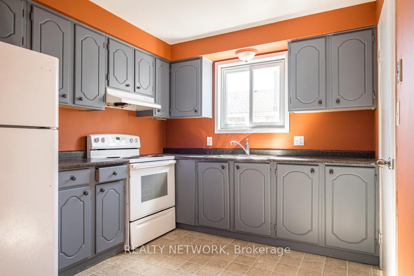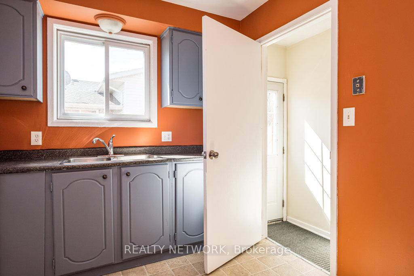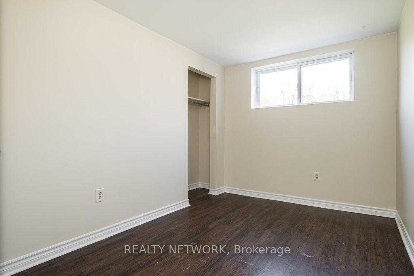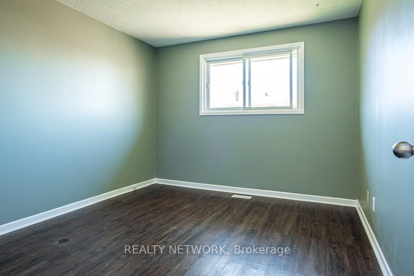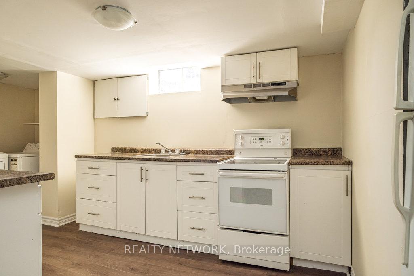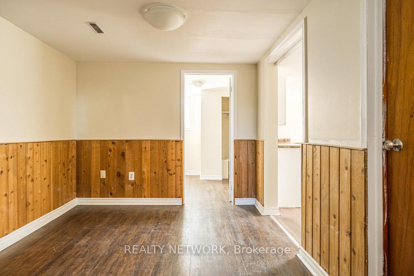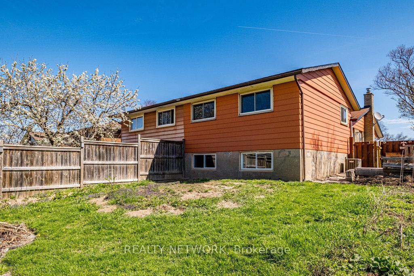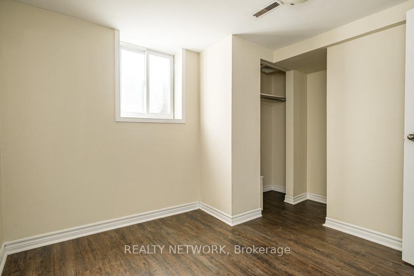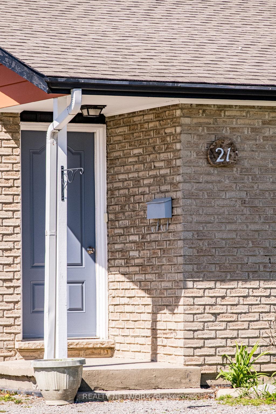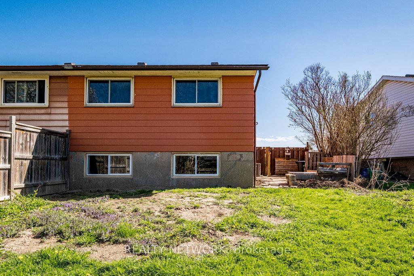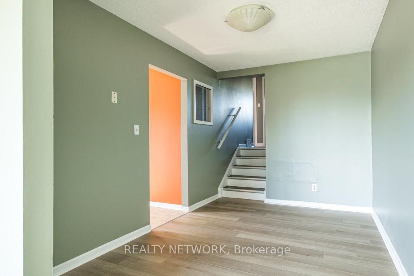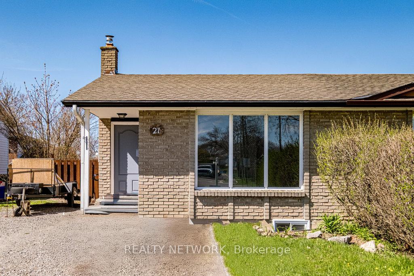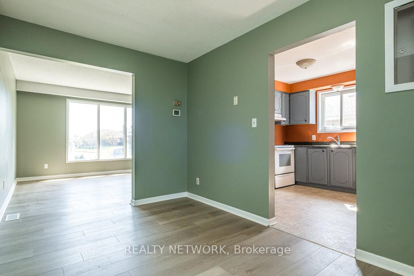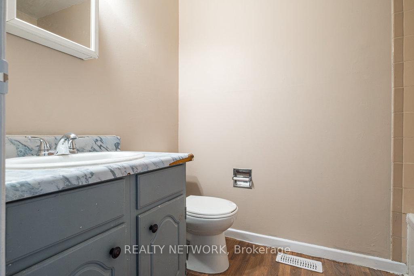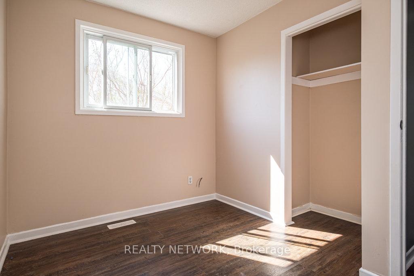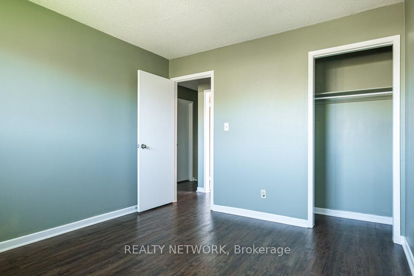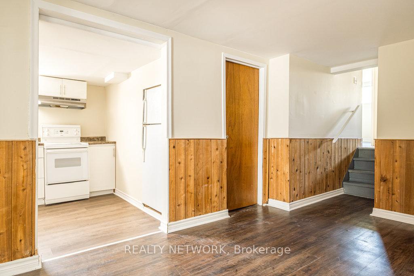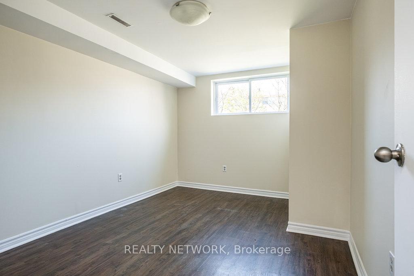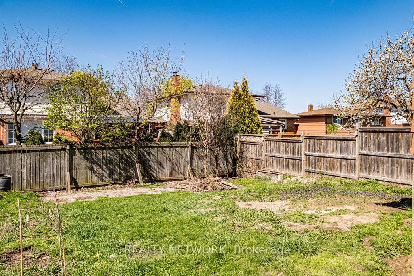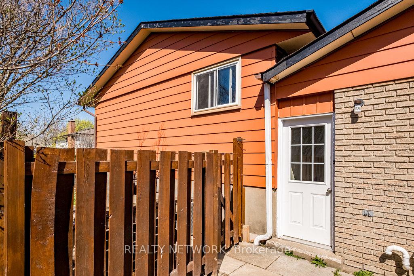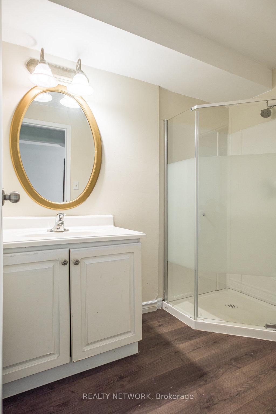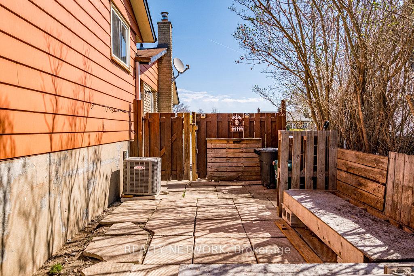$544,900
Available - For Sale
Listing ID: X12112322
21 Tupper Driv , Thorold, L2V 4B8, Niagara
| Welcome to 21 Tupper Drive in the vibrant city of Thorold, ON. This spacious semi-detached home offers approximately 1517.87 square feet of living space on a generous 3778 square foot lot. The property boasts a total of six bedrooms and two full bathrooms. All levels of the home carpet-free with some new flooring and has been freshly painted, creating a move-in ready atmosphere that will make you feel right at home. The bright and airy kitchen provides ample space for culinary adventures, while the additional kitchen in the in-law suite adds versatility for guests or extra room for the family. This home is situated in a friendly neighborhood with easy highway access, making your daily commute a breeze. For those who prefer public transit, multiple options are conveniently located nearby. In addition, its just a short distance to local schools and shopping centers, ensuring all your needs are within easy reach. Thorold itself is known for its rich history and close-knit community feel. Residents can enjoy various amenities such as parks, trails, recreational facilities, restaurants and more. With its strategic location in the heart of Niagara Region, Thorold also offers easy access to world-renowned attractions like Niagara Falls and numerous wineries. In summary, 21 Tupper Drive combines comfort and convenience in one package - offering versatile living spaces inside and out while being close to all that Thorold and the Niagara region has to offer. This could be just the place youve been looking for! |
| Price | $544,900 |
| Taxes: | $3057.00 |
| Assessment Year: | 2024 |
| Occupancy: | Vacant |
| Address: | 21 Tupper Driv , Thorold, L2V 4B8, Niagara |
| Directions/Cross Streets: | Collier St N and Sullivan Ave |
| Rooms: | 6 |
| Bedrooms: | 3 |
| Bedrooms +: | 3 |
| Family Room: | F |
| Basement: | Finished, Separate Ent |
| Level/Floor | Room | Length(ft) | Width(ft) | Descriptions | |
| Room 1 | Main | Living Ro | 14.56 | 11.74 | |
| Room 2 | Main | Dining Ro | 8.23 | 12.33 | |
| Room 3 | Main | Kitchen | 8.92 | 9.84 | |
| Room 4 | Second | Bedroom | 11.41 | 8.17 | |
| Room 5 | Second | Bedroom | 11.41 | 10.23 | |
| Room 6 | Second | Bedroom | 10.17 | 7.74 | |
| Room 7 | Second | Bathroom | 4 Pc Bath | ||
| Room 8 | Lower | Bedroom | 12.76 | 8 | |
| Room 9 | Lower | Bedroom | 12.76 | 9.41 | |
| Room 10 | Lower | Bathroom | 3 Pc Bath | ||
| Room 11 | Basement | Living Ro | 8.76 | 13.25 | |
| Room 12 | Basement | Kitchen | 10.5 | 8.33 | |
| Room 13 | Basement | Bedroom | 9.09 | 8.82 | |
| Room 14 | Basement | Other | 6 | 5.41 | |
| Room 15 | Basement | Utility R |
| Washroom Type | No. of Pieces | Level |
| Washroom Type 1 | 4 | Second |
| Washroom Type 2 | 3 | Lower |
| Washroom Type 3 | 0 | |
| Washroom Type 4 | 0 | |
| Washroom Type 5 | 0 |
| Total Area: | 0.00 |
| Approximatly Age: | 51-99 |
| Property Type: | Semi-Detached |
| Style: | Backsplit 3 |
| Exterior: | Aluminum Siding, Brick |
| Garage Type: | None |
| (Parking/)Drive: | Private Do |
| Drive Parking Spaces: | 3 |
| Park #1 | |
| Parking Type: | Private Do |
| Park #2 | |
| Parking Type: | Private Do |
| Pool: | None |
| Approximatly Age: | 51-99 |
| Approximatly Square Footage: | 700-1100 |
| Property Features: | Library, Park |
| CAC Included: | N |
| Water Included: | N |
| Cabel TV Included: | N |
| Common Elements Included: | N |
| Heat Included: | N |
| Parking Included: | N |
| Condo Tax Included: | N |
| Building Insurance Included: | N |
| Fireplace/Stove: | N |
| Heat Type: | Forced Air |
| Central Air Conditioning: | Central Air |
| Central Vac: | N |
| Laundry Level: | Syste |
| Ensuite Laundry: | F |
| Sewers: | Sewer |
$
%
Years
This calculator is for demonstration purposes only. Always consult a professional
financial advisor before making personal financial decisions.
| Although the information displayed is believed to be accurate, no warranties or representations are made of any kind. |
| REALTY NETWORK |
|
|

Kalpesh Patel (KK)
Broker
Dir:
416-418-7039
Bus:
416-747-9777
Fax:
416-747-7135
| Book Showing | Email a Friend |
Jump To:
At a Glance:
| Type: | Freehold - Semi-Detached |
| Area: | Niagara |
| Municipality: | Thorold |
| Neighbourhood: | 558 - Confederation Heights |
| Style: | Backsplit 3 |
| Approximate Age: | 51-99 |
| Tax: | $3,057 |
| Beds: | 3+3 |
| Baths: | 2 |
| Fireplace: | N |
| Pool: | None |
Locatin Map:
Payment Calculator:

