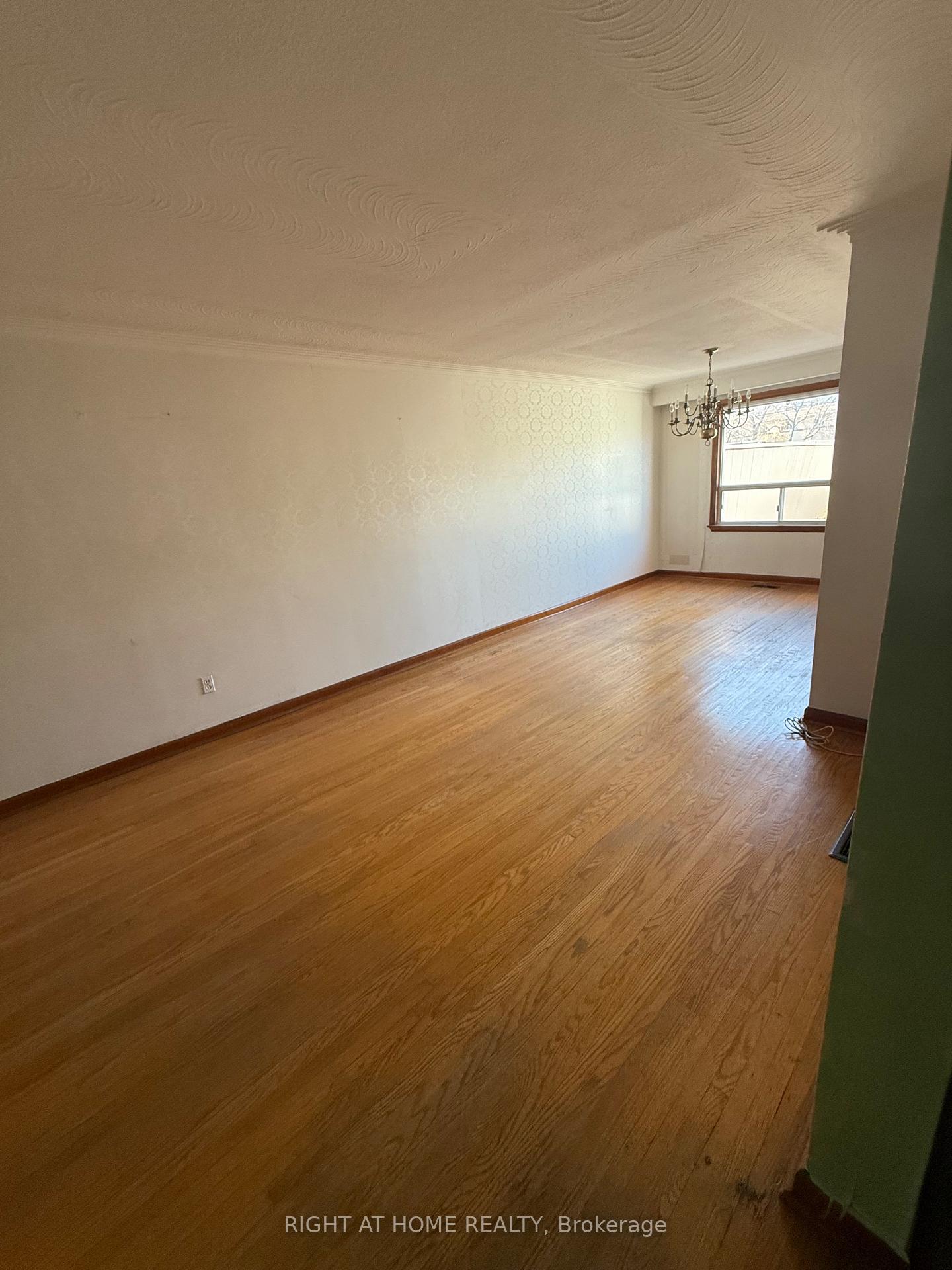$799,000
Available - For Sale
Listing ID: W12112326
68 Thurrock Road , Toronto, M3L 1P8, Toronto

| ATTENTION CONTRACTORS/INVESTORS! Look no further! This is a prime opportunity to own a home in the heart of North York at a price that cannot be found elsewhere. Make 68 Thurrock Rd your own from start to finish. Close to nearby schools. Minutes to Downsview Park and close to TTC stops. The area boasts numerous parks and recreational facilities in a diverse and vibrant community. This is a once in a blue moon opportunity to own a home in North York and to renovate to your taste! 4 parking spots in total including a detached garage, on a large 31 ft x 123 ft Lot. Ample parking space is great for a rental property or have plenty of parking space for when family come to visit. Rough In for Bedroom in Basement (unfinished) with Separate Entrance. Rough In for Bathroom in Basement. Close to all amenities, schools, shopping malls, supermarkets, community centres, parks. Great area for rental income. Great starter home for first time buyers or investors. Please Note: Home being sold as is/where is condition as it is an Estate Sale (probate complete) |
| Price | $799,000 |
| Taxes: | $3348.00 |
| Occupancy: | Vacant |
| Address: | 68 Thurrock Road , Toronto, M3L 1P8, Toronto |
| Directions/Cross Streets: | Sheppard Ave & Jane St |
| Rooms: | 4 |
| Bedrooms: | 3 |
| Bedrooms +: | 0 |
| Family Room: | F |
| Basement: | Separate Ent, Full |
| Level/Floor | Room | Length(ft) | Width(ft) | Descriptions | |
| Room 1 | Main | Living Ro | 28.5 | 9.18 | Combined w/Dining, Hardwood Floor |
| Room 2 | Main | Kitchen | 8.07 | 8.89 | Family Size Kitchen |
| Room 3 | Second | Bedroom | 14.76 | 9.18 | Hardwood Floor, Closet |
| Room 4 | Second | Bedroom 2 | 11.09 | 11.15 | Hardwood Floor, Closet |
| Room 5 | Second | Bedroom 3 | 10.99 | 8.92 | Hardwood Floor, Closet |
| Washroom Type | No. of Pieces | Level |
| Washroom Type 1 | 3 | Second |
| Washroom Type 2 | 1 | Basement |
| Washroom Type 3 | 0 | |
| Washroom Type 4 | 0 | |
| Washroom Type 5 | 0 |
| Total Area: | 0.00 |
| Property Type: | Semi-Detached |
| Style: | 2-Storey |
| Exterior: | Brick |
| Garage Type: | Detached |
| (Parking/)Drive: | Available |
| Drive Parking Spaces: | 3 |
| Park #1 | |
| Parking Type: | Available |
| Park #2 | |
| Parking Type: | Available |
| Pool: | None |
| Approximatly Square Footage: | 1100-1500 |
| Property Features: | Public Trans, Park |
| CAC Included: | N |
| Water Included: | N |
| Cabel TV Included: | N |
| Common Elements Included: | N |
| Heat Included: | N |
| Parking Included: | N |
| Condo Tax Included: | N |
| Building Insurance Included: | N |
| Fireplace/Stove: | N |
| Heat Type: | Forced Air |
| Central Air Conditioning: | Other |
| Central Vac: | N |
| Laundry Level: | Syste |
| Ensuite Laundry: | F |
| Sewers: | Sewer |
$
%
Years
This calculator is for demonstration purposes only. Always consult a professional
financial advisor before making personal financial decisions.
| Although the information displayed is believed to be accurate, no warranties or representations are made of any kind. |
| RIGHT AT HOME REALTY |
|
|

Kalpesh Patel (KK)
Broker
Dir:
416-418-7039
Bus:
416-747-9777
Fax:
416-747-7135
| Book Showing | Email a Friend |
Jump To:
At a Glance:
| Type: | Freehold - Semi-Detached |
| Area: | Toronto |
| Municipality: | Toronto W05 |
| Neighbourhood: | Glenfield-Jane Heights |
| Style: | 2-Storey |
| Tax: | $3,348 |
| Beds: | 3 |
| Baths: | 2 |
| Fireplace: | N |
| Pool: | None |
Locatin Map:
Payment Calculator:



