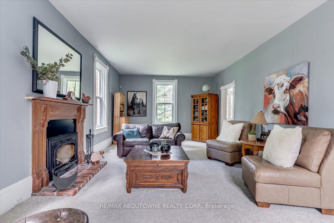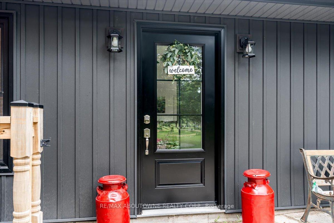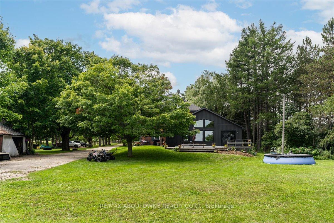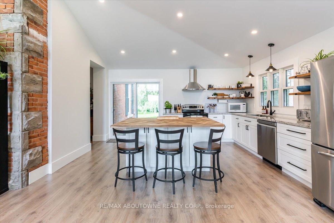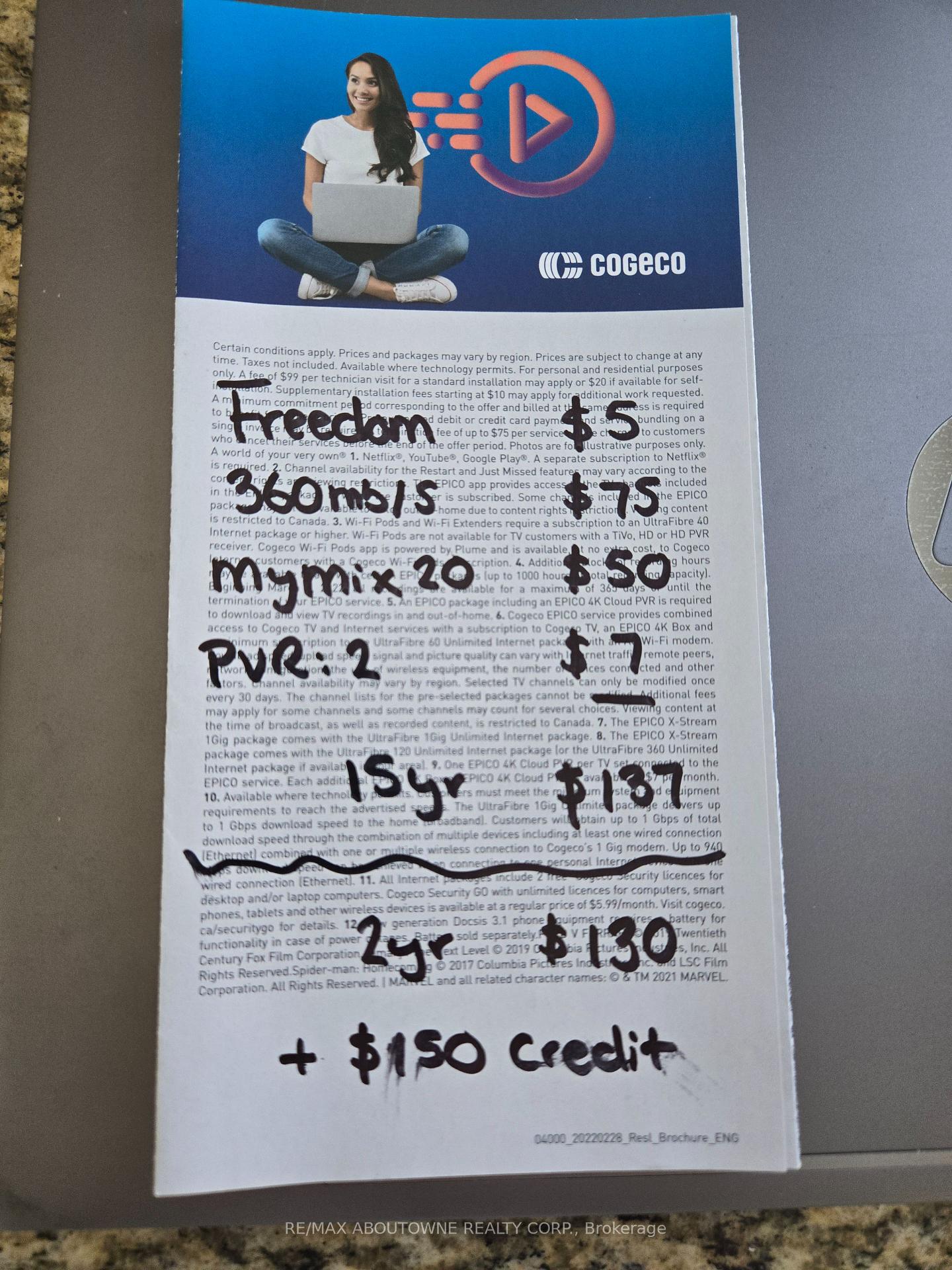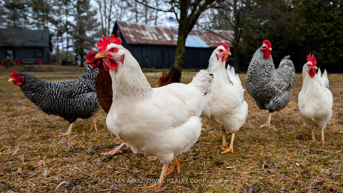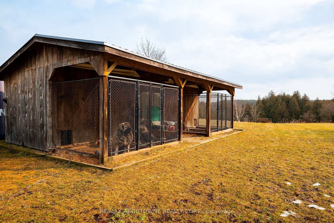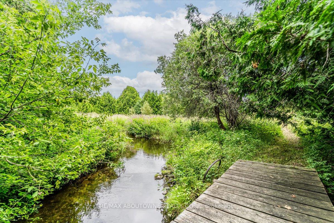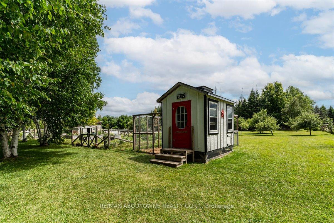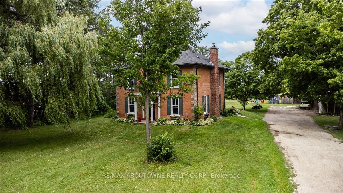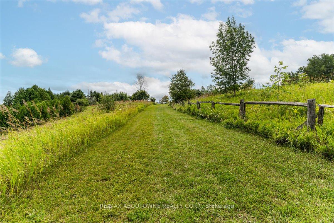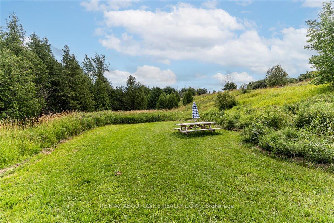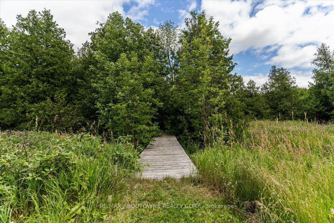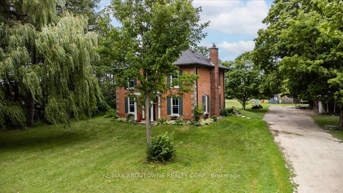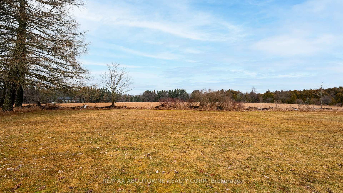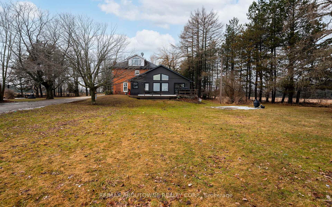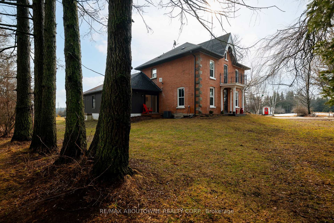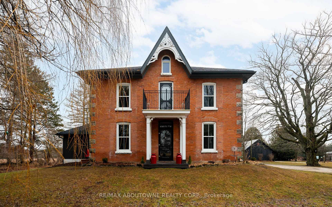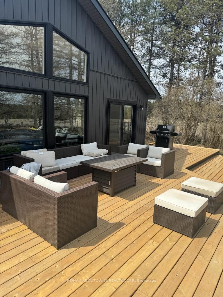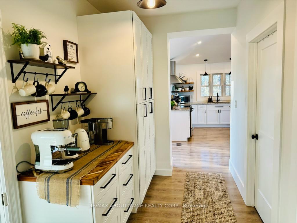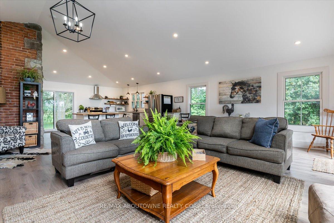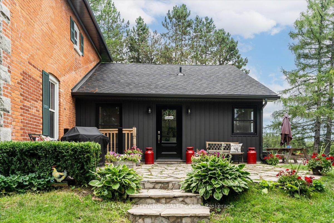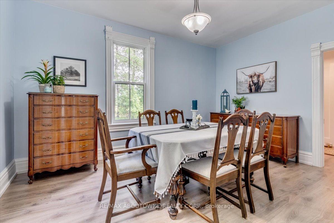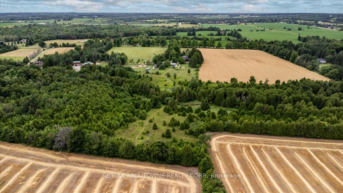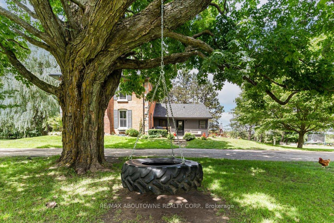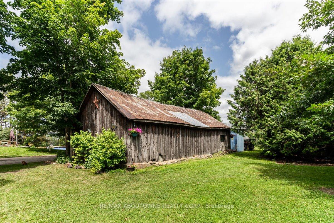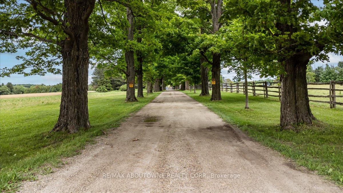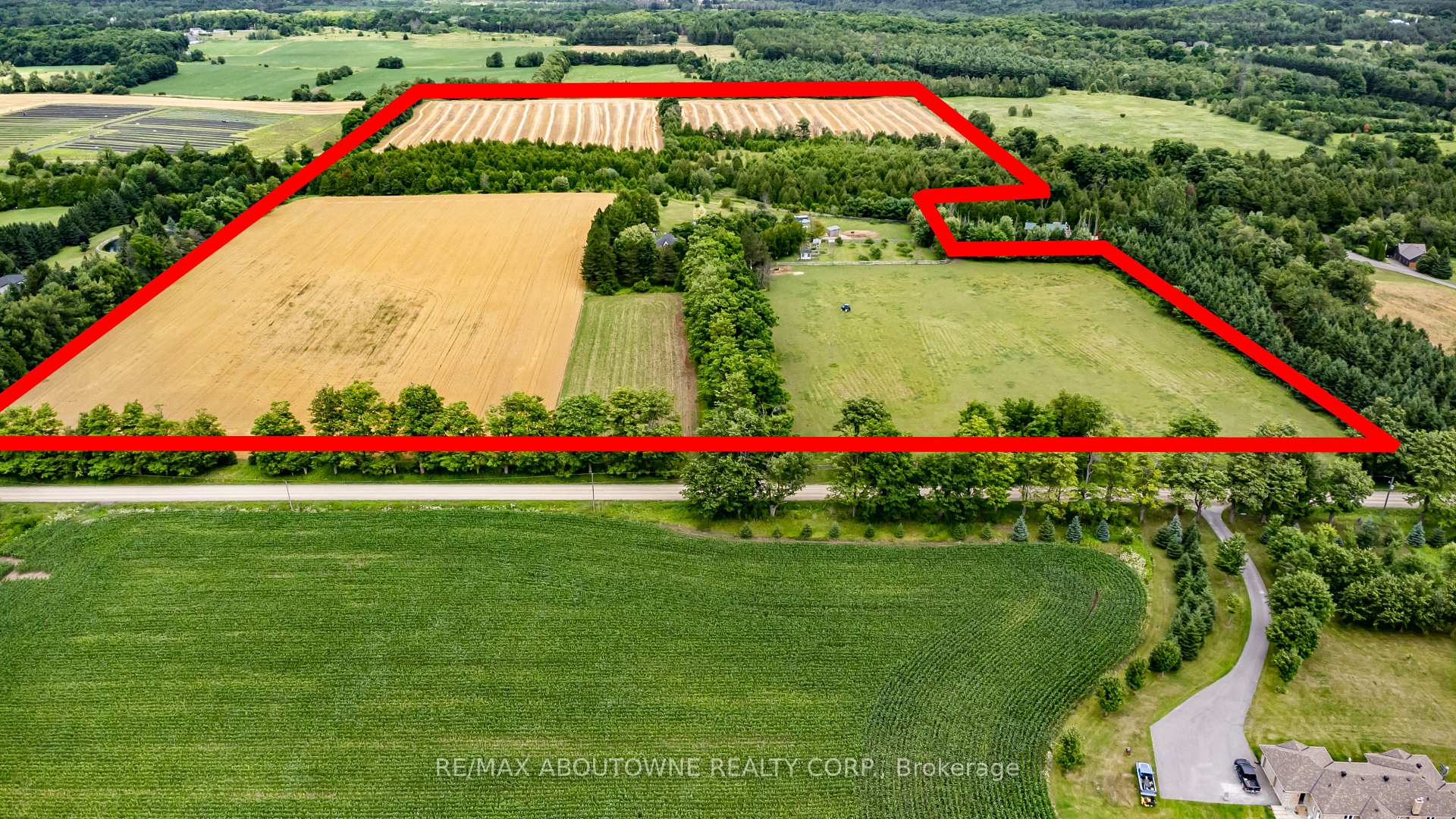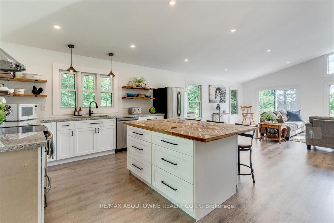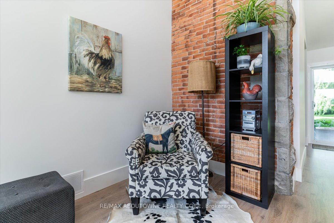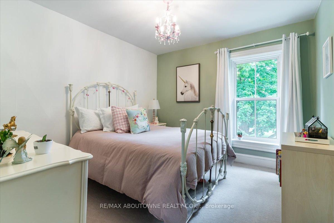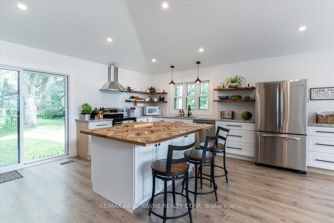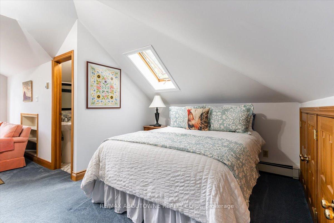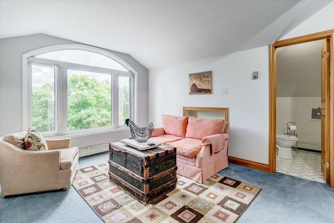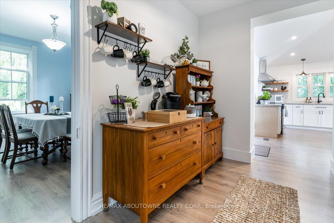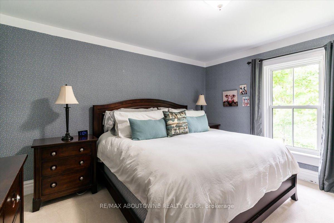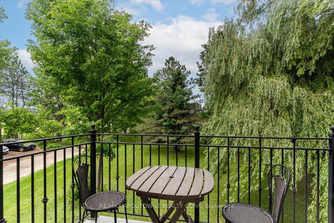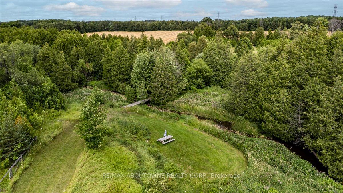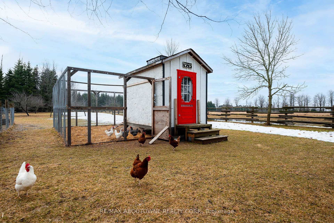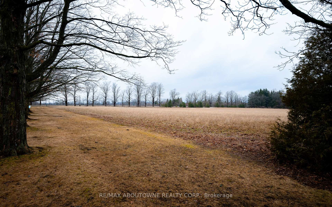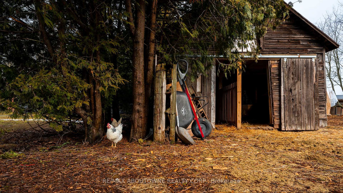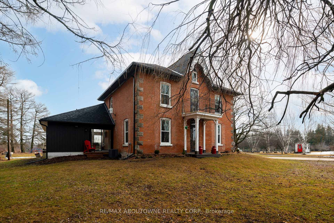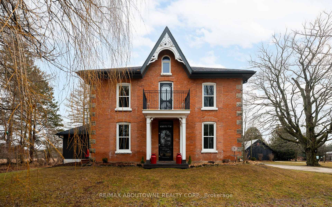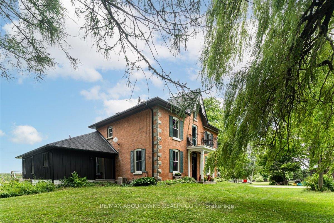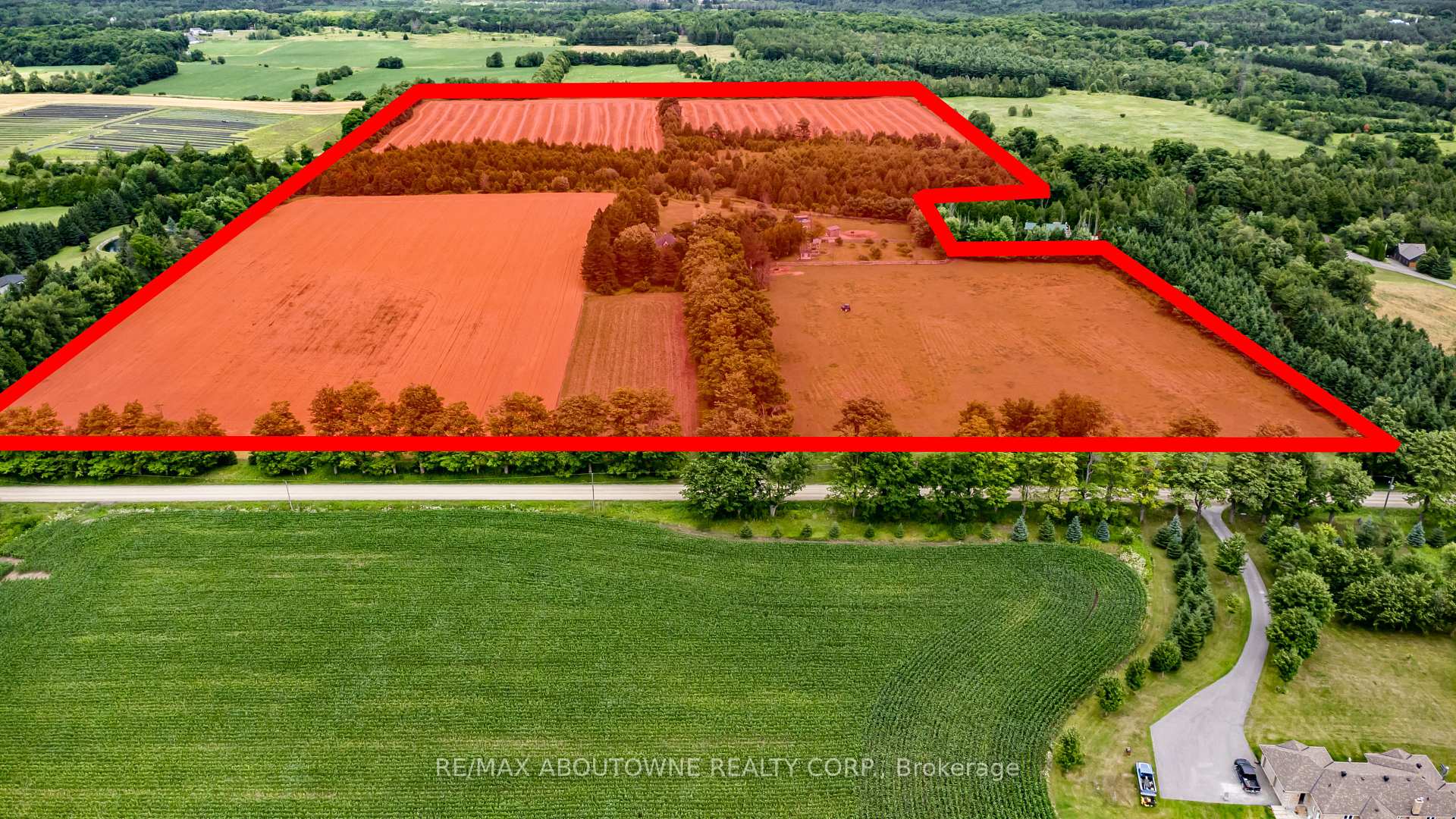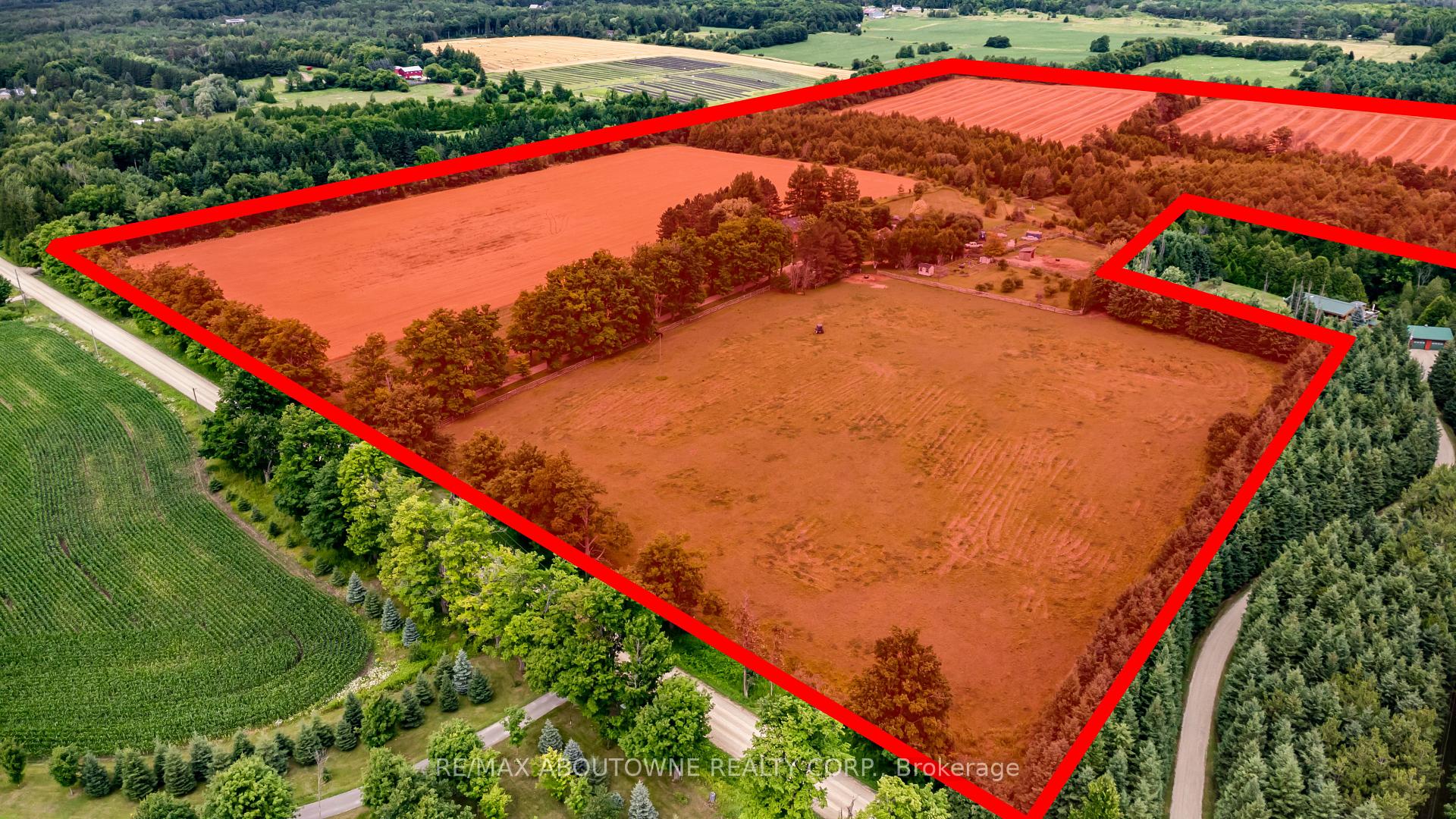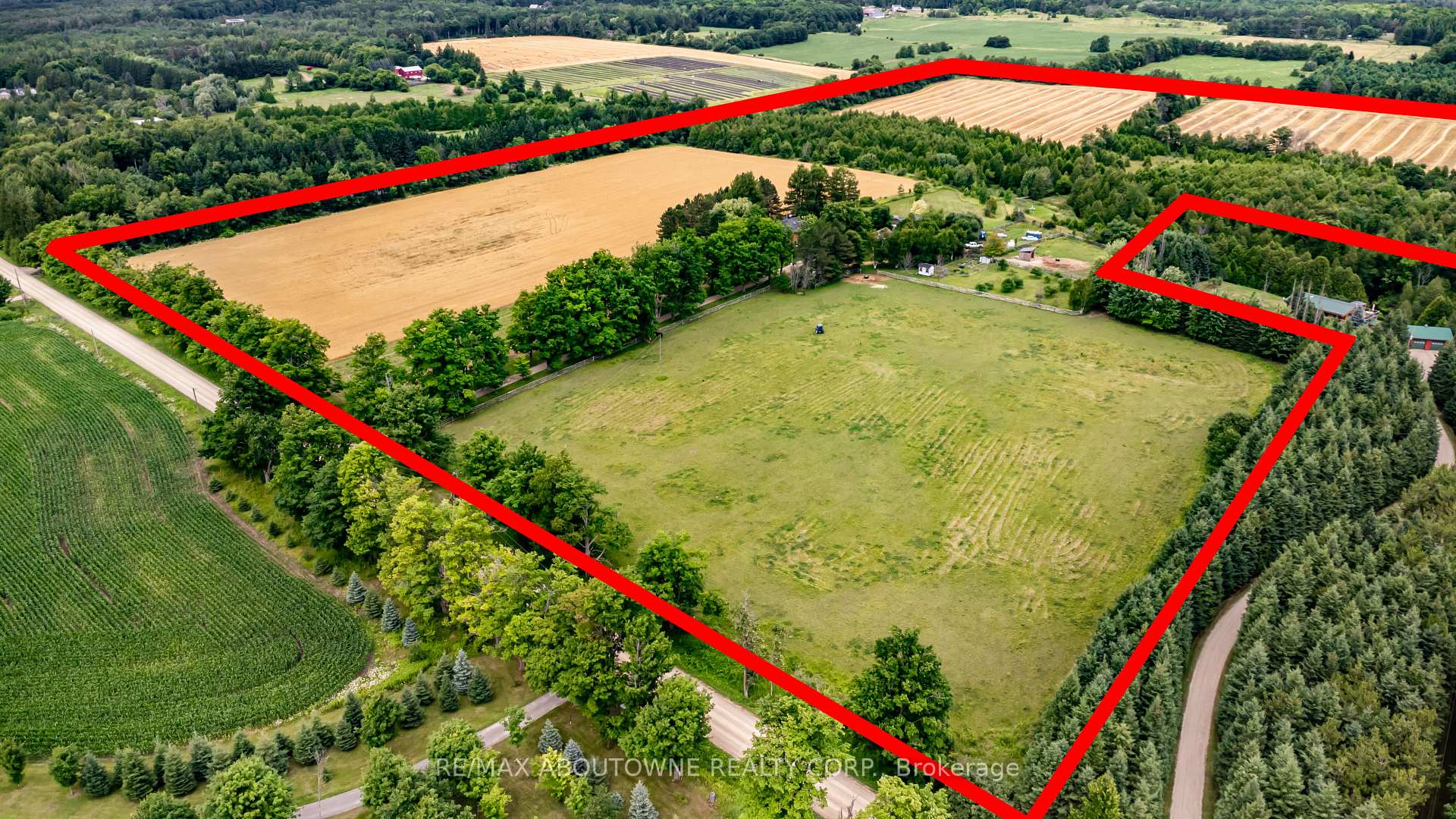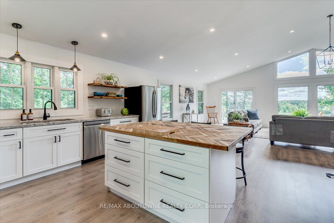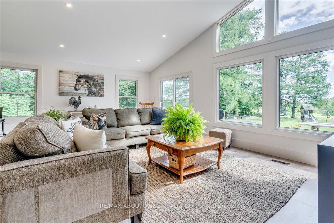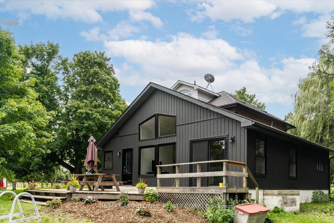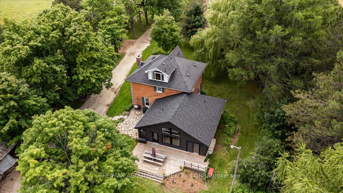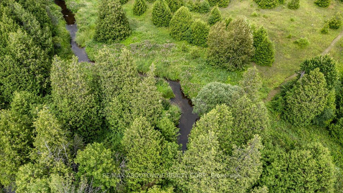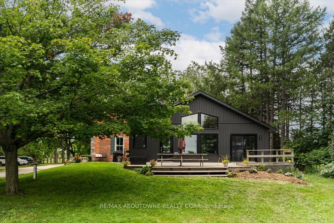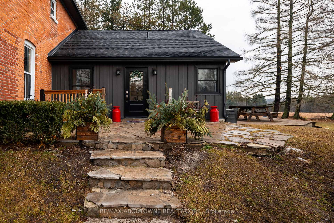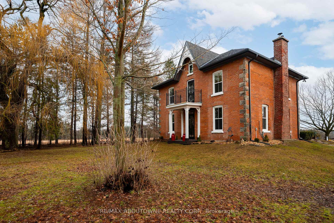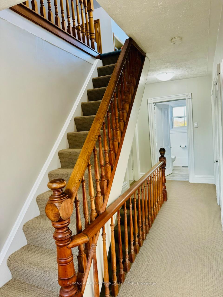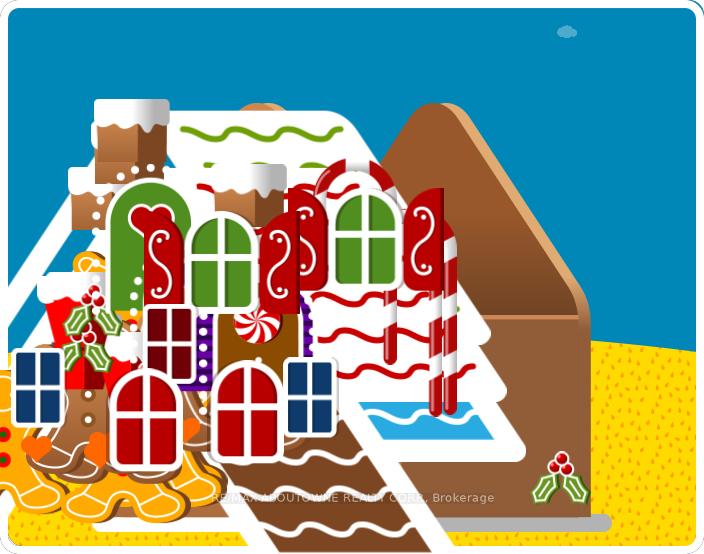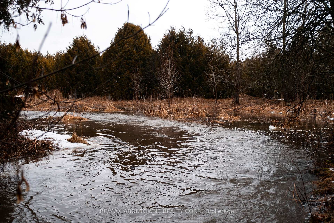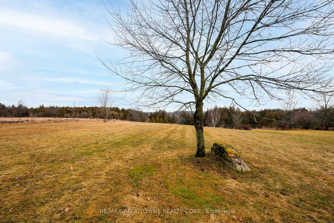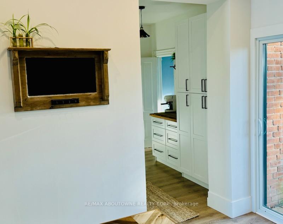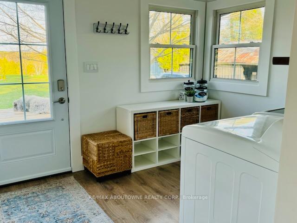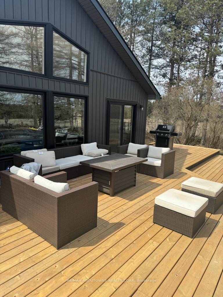$2,998,000
Available - For Sale
Listing ID: X12111915
674217 Hurontario Stre , Mono, L9W 5R9, Dufferin
| Park - like setting on a quiet country road with a large renovated & updated 5 bedroom Century home. Modern kitchen , surrounded by windows, with center island, granite countertops, vaulted ceilings open to the family room. Walk out to new deck, overlooking pool & stunning views. Corner mud room with laundry has direct outside access to new deck & large windows. Walk in hall closet with ample storage , 2 pc bathroom , lovely bright dining room & oversized windows, wood burning fireplace in fabulous living room. Walk through Butler's pantry , coffee station, closed storage all renovated . Second level with new main bathroom, 4 large bedrooms ( master 3pc en suite) great closet space & walk out to balcony overlooking west side of the property. On the third level we have a bedroom open to sitting area & perfect office space. The views from here are stunning , overlooking 62 acres with River surrounded by Forests, Open Meadows ,Established Apple Orchard, Large Fenced Garden, Two stall Barn/ hay loft & Drive Shed/ garage , 40 acres of workable fields. Pasture with Horse Water Post & run in. Paddocks fenced , chicken coop & 4 stall Kennel ::::Property on the North Branch of the Nottawasaga River, NOT in the GREENBELT, Minutes from Orangeville. Lots of potential ****Taxes reflect rebates. |
| Price | $2,998,000 |
| Taxes: | $4734.00 |
| Assessment Year: | 2024 |
| Occupancy: | Owner |
| Address: | 674217 Hurontario Stre , Mono, L9W 5R9, Dufferin |
| Acreage: | 50-99.99 |
| Directions/Cross Streets: | Mono Centre Rd / Hurontario Street |
| Rooms: | 10 |
| Bedrooms: | 5 |
| Bedrooms +: | 0 |
| Family Room: | T |
| Basement: | Exposed Rock, Walk-Up |
| Level/Floor | Room | Length(ft) | Width(ft) | Descriptions | |
| Room 1 | Ground | Kitchen | 17.38 | 12 | Renovated, Vaulted Ceiling(s), Centre Island |
| Room 2 | Ground | Family Ro | 23.71 | 24.8 | Vaulted Ceiling(s), Overlooks Pool, Picture Window |
| Room 3 | Ground | Dining Ro | 14.66 | 10.99 | Formal Rm, NW View, Large Window |
| Room 4 | Ground | Living Ro | 26.96 | 13.19 | Brick Fireplace, Overlooks Garden, South View |
| Room 5 | Ground | Pantry | 11.97 | 5.97 | Combined w/Kitchen |
| Room 6 | Ground | Mud Room | 11.48 | 8.99 | Combined w/Laundry, Overlooks Backyard, Renovated |
| Room 7 | Second | Primary B | 13.25 | 13.15 | 3 Pc Ensuite, Large Closet, West View |
| Room 8 | Second | Bedroom 2 | 13.15 | 10.17 | Large Closet, Overlooks Garden, Broadloom |
| Room 9 | Second | Bedroom 3 | 13.32 | 10.99 | Overlooks Frontyard, Large Window, Broadloom |
| Room 10 | Second | Bedroom 4 | 10.99 | 10.82 | North View, Broadloom, Large Closet |
| Room 11 | Third | Bedroom 5 | 31 | 26.99 | Combined w/Office, Combined w/Sitting, East View |
| Room 12 | Ground | Foyer | 12.99 | 3.97 | Closet |
| Washroom Type | No. of Pieces | Level |
| Washroom Type 1 | 2 | Ground |
| Washroom Type 2 | 4 | Second |
| Washroom Type 3 | 3 | Second |
| Washroom Type 4 | 2 | Third |
| Washroom Type 5 | 0 |
| Total Area: | 0.00 |
| Approximatly Age: | 100+ |
| Property Type: | Rural Residential |
| Style: | 2 1/2 Storey |
| Exterior: | Brick, Stone |
| Garage Type: | Other |
| (Parking/)Drive: | Private Tr |
| Drive Parking Spaces: | 10 |
| Park #1 | |
| Parking Type: | Private Tr |
| Park #2 | |
| Parking Type: | Private Tr |
| Pool: | On Groun |
| Other Structures: | Garden Shed, K |
| Approximatly Age: | 100+ |
| Approximatly Square Footage: | 3000-3500 |
| Property Features: | Ravine, River/Stream |
| CAC Included: | N |
| Water Included: | N |
| Cabel TV Included: | N |
| Common Elements Included: | N |
| Heat Included: | N |
| Parking Included: | N |
| Condo Tax Included: | N |
| Building Insurance Included: | N |
| Fireplace/Stove: | Y |
| Heat Type: | Forced Air |
| Central Air Conditioning: | Central Air |
| Central Vac: | N |
| Laundry Level: | Syste |
| Ensuite Laundry: | F |
| Sewers: | Septic |
| Water: | Drilled W |
| Water Supply Types: | Drilled Well |
| Utilities-Cable: | A |
| Utilities-Hydro: | Y |
$
%
Years
This calculator is for demonstration purposes only. Always consult a professional
financial advisor before making personal financial decisions.
| Although the information displayed is believed to be accurate, no warranties or representations are made of any kind. |
| RE/MAX ABOUTOWNE REALTY CORP. |
|
|

Kalpesh Patel (KK)
Broker
Dir:
416-418-7039
Bus:
416-747-9777
Fax:
416-747-7135
| Book Showing | Email a Friend |
Jump To:
At a Glance:
| Type: | Freehold - Rural Residential |
| Area: | Dufferin |
| Municipality: | Mono |
| Neighbourhood: | Rural Mono |
| Style: | 2 1/2 Storey |
| Approximate Age: | 100+ |
| Tax: | $4,734 |
| Beds: | 5 |
| Baths: | 4 |
| Fireplace: | Y |
| Pool: | On Groun |
Locatin Map:
Payment Calculator:

