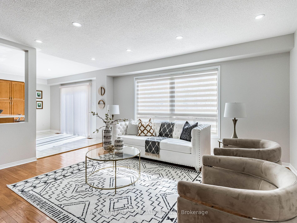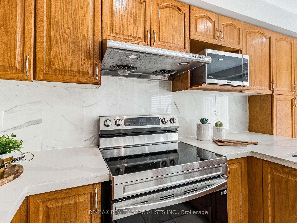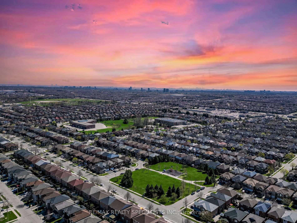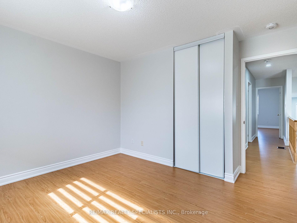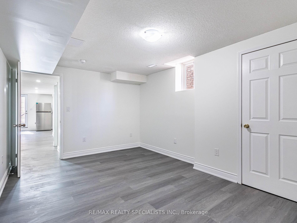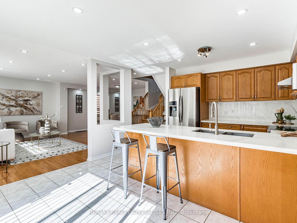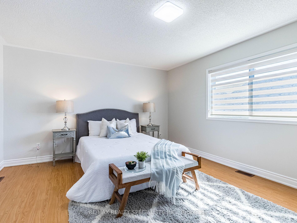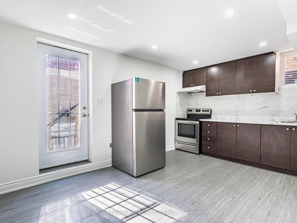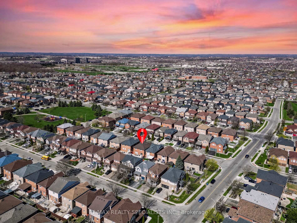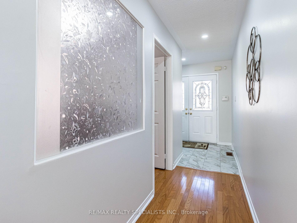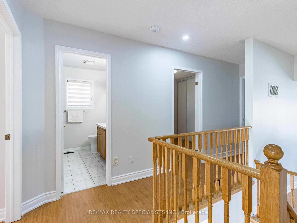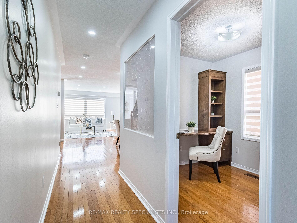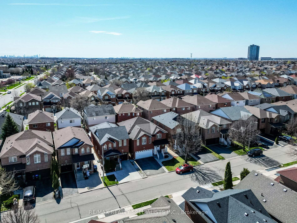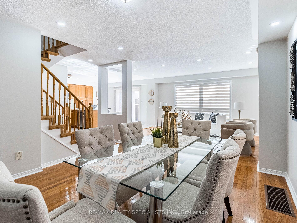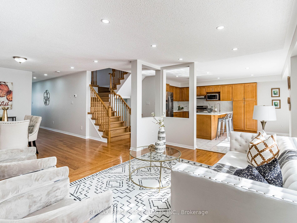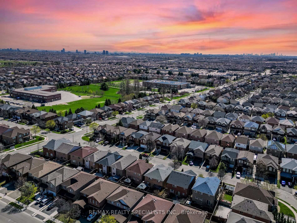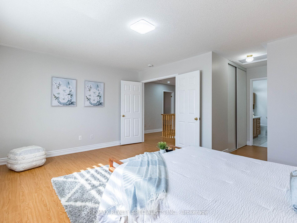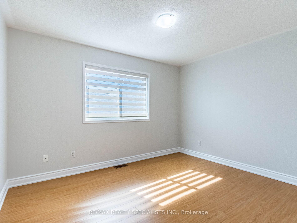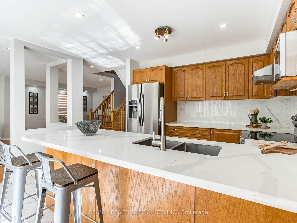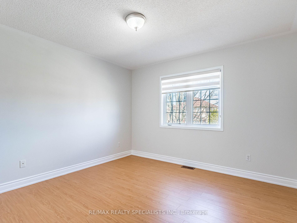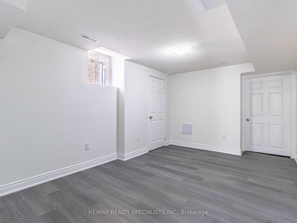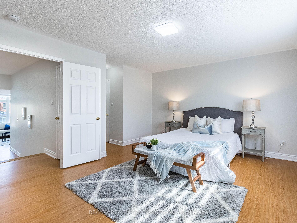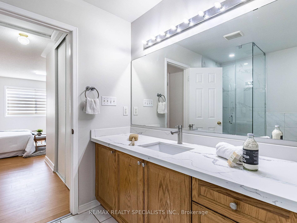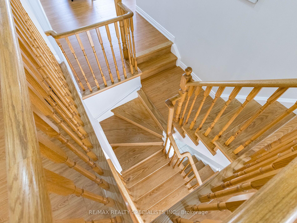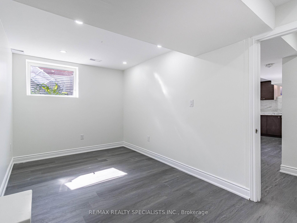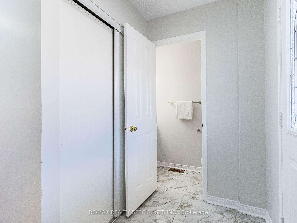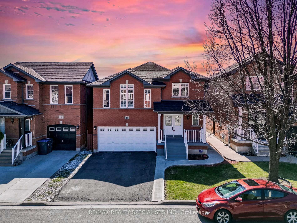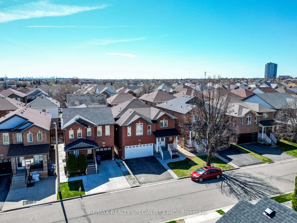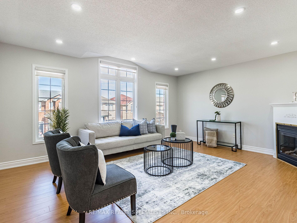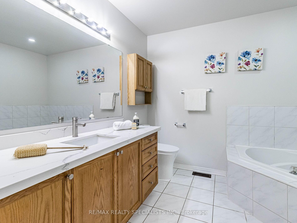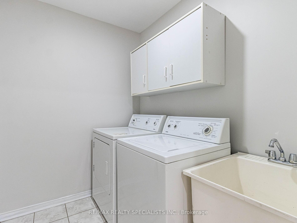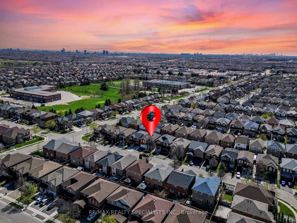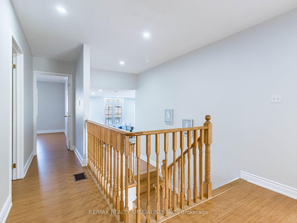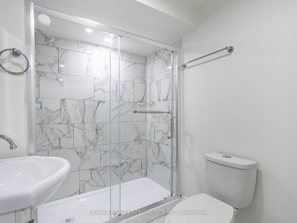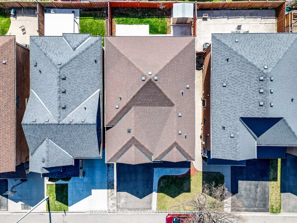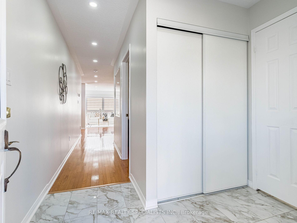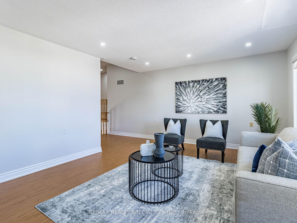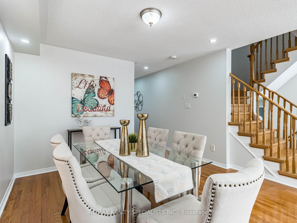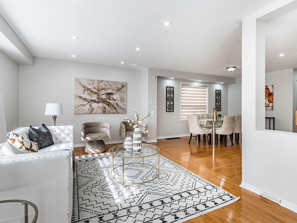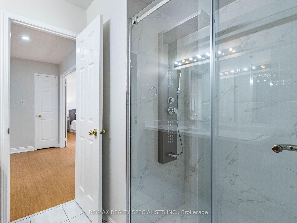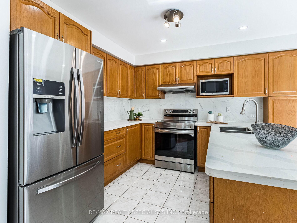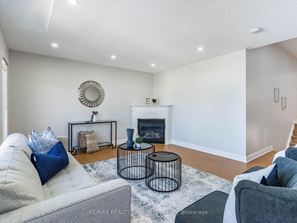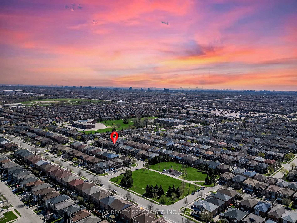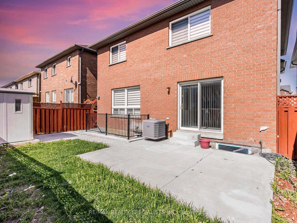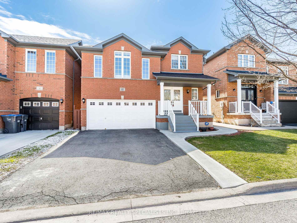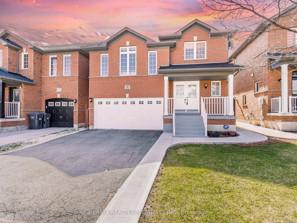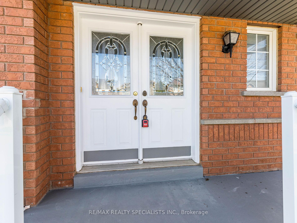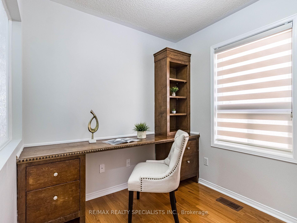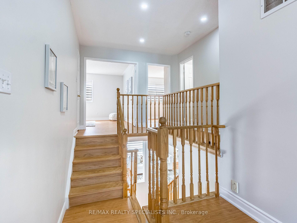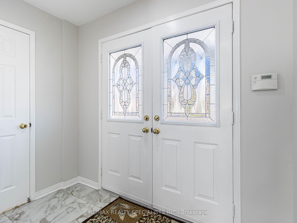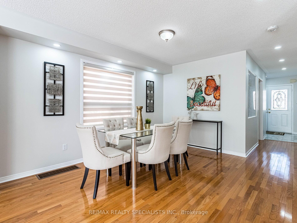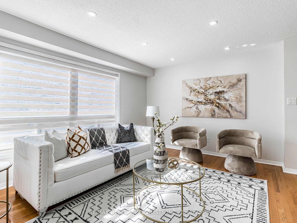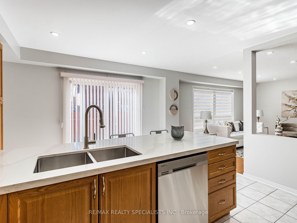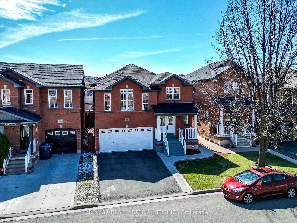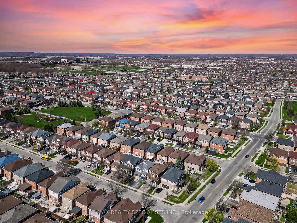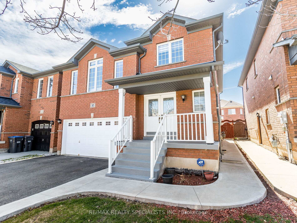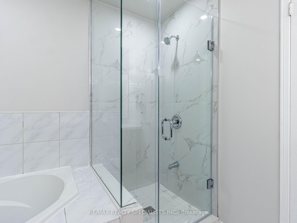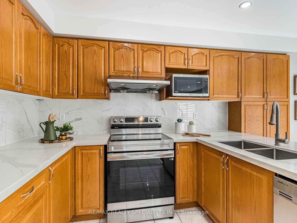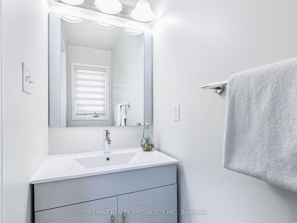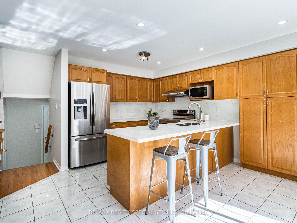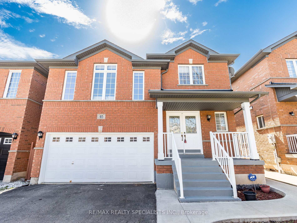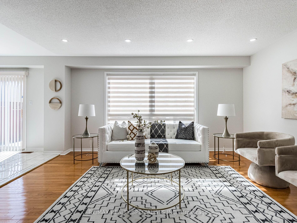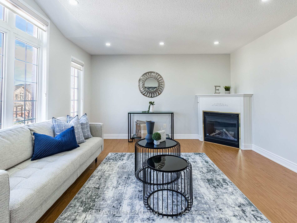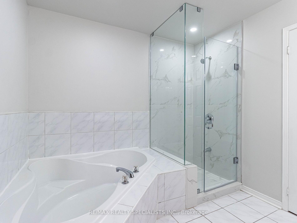$1,199,999
Available - For Sale
Listing ID: W12112333
10 Chestermere Cres , Brampton, L7A 2A4, Peel
| Wow, This Is An Absolute Showstopper And A Must-See! Priced To Sell Immediately! Wow! That's The Perfect Word To Describe This Stunning Home! Welcome To This Unique, Bright, And Beautiful North-Facing Detached Home, Situated On A Premium Lot With No Sidewalk, Offering A Total Of *3,300 Sqft Of Legal Living Space, 2,324 Sqft Above Grade (As Per MPAC) Plus A Legal 2-Bedroom Basement Apartment With Separate Entrance. Boasting 4+2 Bedrooms, 3.5 Bathrooms, And 6-Car Parking, This Property Combines Luxury, Functionality, And Income Potential In One Impressive Package.The Main Floor Offers A Thoughtful Layout Featuring Separate Living And Seperate Dining,, A Main Floor Den/Office, And A Cozy Family Room With A Gas Fireplace on second level , Ideal For Relaxing With Loved Ones. The Chef's Kitchen Is Designed With Quartz Countertops, Stainless Steel Appliances (Including A New Range), And Ample Storage, Perfect For Both Daily Living And Entertaining! Upstairs, You'll Find Four Spacious Bedrooms And Two Full Bathrooms, Including A Generous Primary Suite With A 5-Piece Ensuite, Glass Shower, And Walk-In Closet. A Convenient Main Floor Laundry Room Adds Everyday Ease, While The Basement Apartment Includes Its Own Separate Laundry For Complete Independence! Additional Features Include: Newer Roof (5 Years), Newer Furnace & Central Air (6 Years), Pot Lights, And Excellent Curb Appeal Most of the windows in the home have been newly Upgraded enhancing Energy Efficiency. Located In A Prime, Family-Friendly Community Close To Transit, Highways, Mount Pleasant GO Station, Schools, Plazas, Library, And Community Centre! This Home Truly Has It All. This House Is A Showstopper And A Must-See For Buyers Seeking Space, Income Potential, And A Premium Location. Book Your Private Viewing Today! |
| Price | $1,199,999 |
| Taxes: | $5922.00 |
| Assessment Year: | 2024 |
| Occupancy: | Vacant |
| Address: | 10 Chestermere Cres , Brampton, L7A 2A4, Peel |
| Directions/Cross Streets: | Bovaird/Worthington |
| Rooms: | 11 |
| Rooms +: | 4 |
| Bedrooms: | 4 |
| Bedrooms +: | 2 |
| Family Room: | T |
| Basement: | Apartment, Separate Ent |
| Level/Floor | Room | Length(ft) | Width(ft) | Descriptions | |
| Room 1 | Main | Foyer | 10 | 6.2 | Ceramic Floor, Double Doors, Closet |
| Room 2 | Main | Living Ro | 25.62 | 15.35 | Hardwood Floor, Combined w/Dining, Window |
| Room 3 | Main | Dining Ro | 25.62 | 15.35 | Hardwood Floor, Combined w/Living, Window |
| Room 4 | Main | Kitchen | 16.99 | 13.38 | Ceramic Floor, Quartz Counter, Stainless Steel Appl |
| Room 5 | Main | Breakfast | 16.99 | 13.38 | Ceramic Floor, Open Concept, W/O To Garden |
| Room 6 | Main | Family Ro | 16.99 | 13.38 | Laminate, Gas Fireplace, Open Concept |
| Room 7 | Main | Den | 8.4 | 7.08 | Hardwood Floor, B/I Bookcase, Window |
| Room 8 | Second | Primary B | 21.35 | 16.6 | Laminate, Walk-In Closet(s), 5 Pc Ensuite |
| Room 9 | Second | Bedroom 2 | 12.2 | 10.07 | Laminate, Closet, Window |
| Room 10 | Second | Bedroom 3 | 12.3 | 12.2 | Laminate, Closet, Window |
| Room 11 | Second | Bedroom 4 | 11.61 | 9.68 | Laminate, Closet, Window |
| Room 12 | Basement | Living Ro | 19.12 | 10 | Laminate, Open Concept, Combined w/Kitchen |
| Room 13 | Basement | Kitchen | 19.12 | 10 | Laminate, Window, Stainless Steel Appl |
| Room 14 | Basement | Bedroom | 11.61 | 8.17 | Laminate, Walk-In Closet(s), Window |
| Room 15 | Basement | Bedroom 2 | 14.79 | 10.59 | Laminate, Walk-In Closet(s), Window |
| Washroom Type | No. of Pieces | Level |
| Washroom Type 1 | 2 | Main |
| Washroom Type 2 | 5 | Second |
| Washroom Type 3 | 4 | Second |
| Washroom Type 4 | 4 | Basement |
| Washroom Type 5 | 0 |
| Total Area: | 0.00 |
| Property Type: | Detached |
| Style: | 2-Storey |
| Exterior: | Brick |
| Garage Type: | Attached |
| (Parking/)Drive: | Available |
| Drive Parking Spaces: | 4 |
| Park #1 | |
| Parking Type: | Available |
| Park #2 | |
| Parking Type: | Available |
| Pool: | None |
| Other Structures: | Shed |
| Approximatly Square Footage: | 2000-2500 |
| Property Features: | Park, Library |
| CAC Included: | N |
| Water Included: | N |
| Cabel TV Included: | N |
| Common Elements Included: | N |
| Heat Included: | N |
| Parking Included: | N |
| Condo Tax Included: | N |
| Building Insurance Included: | N |
| Fireplace/Stove: | Y |
| Heat Type: | Forced Air |
| Central Air Conditioning: | Central Air |
| Central Vac: | N |
| Laundry Level: | Syste |
| Ensuite Laundry: | F |
| Sewers: | Sewer |
| Utilities-Cable: | A |
| Utilities-Hydro: | A |
$
%
Years
This calculator is for demonstration purposes only. Always consult a professional
financial advisor before making personal financial decisions.
| Although the information displayed is believed to be accurate, no warranties or representations are made of any kind. |
| RE/MAX REALTY SPECIALISTS INC. |
|
|

Kalpesh Patel (KK)
Broker
Dir:
416-418-7039
Bus:
416-747-9777
Fax:
416-747-7135
| Book Showing | Email a Friend |
Jump To:
At a Glance:
| Type: | Freehold - Detached |
| Area: | Peel |
| Municipality: | Brampton |
| Neighbourhood: | Fletcher's Meadow |
| Style: | 2-Storey |
| Tax: | $5,922 |
| Beds: | 4+2 |
| Baths: | 4 |
| Fireplace: | Y |
| Pool: | None |
Locatin Map:
Payment Calculator:

