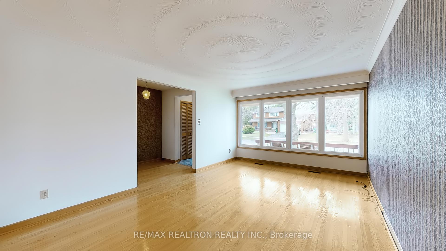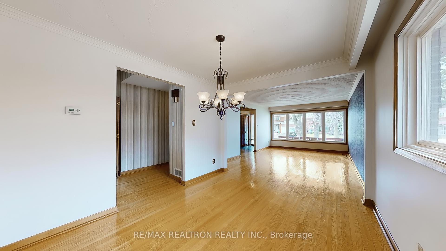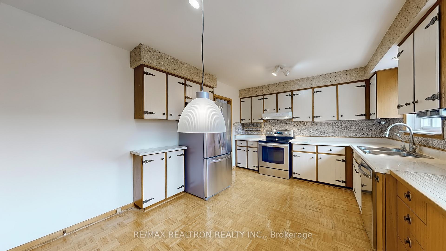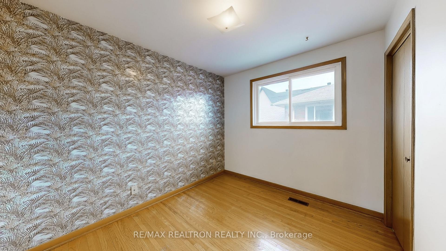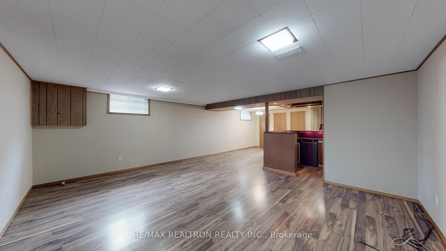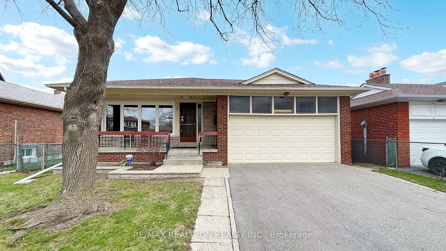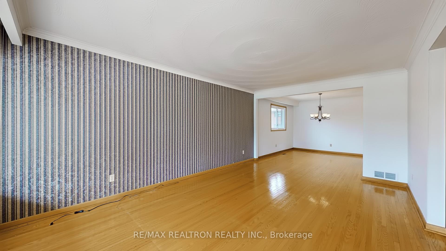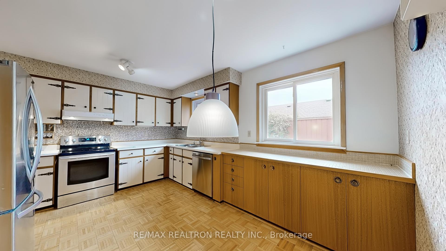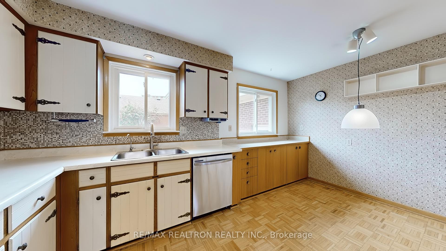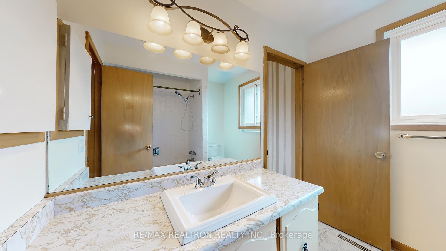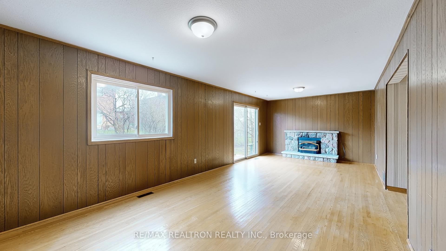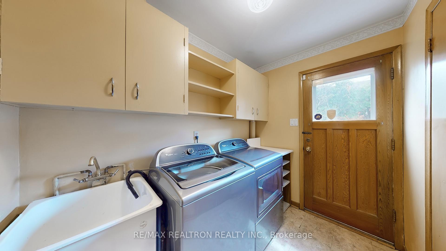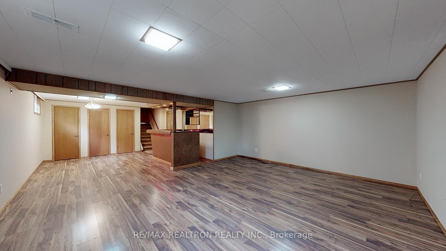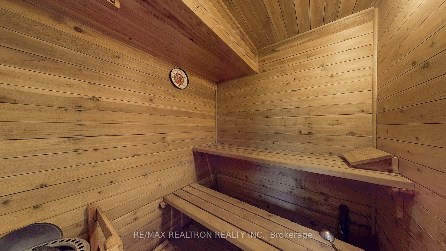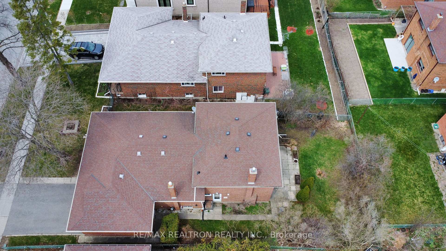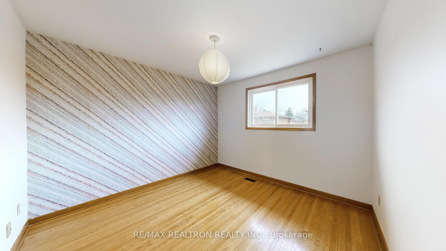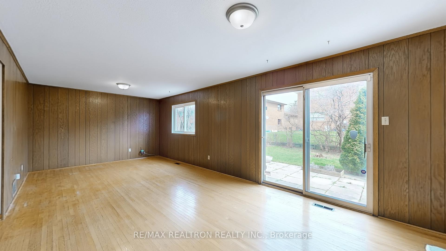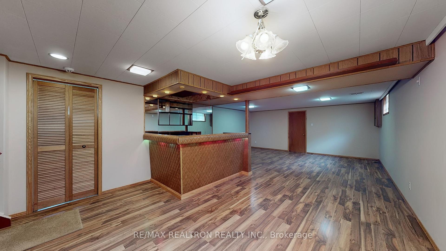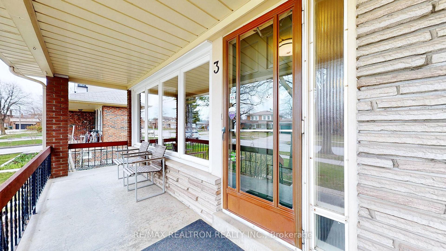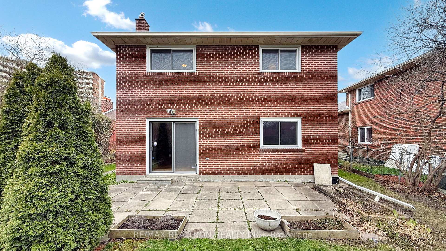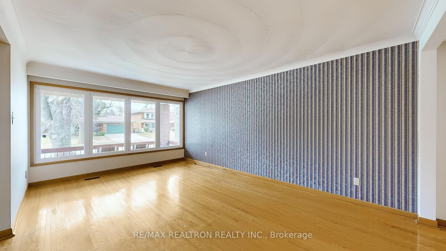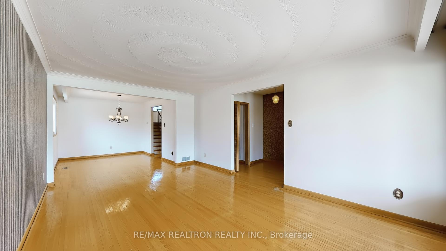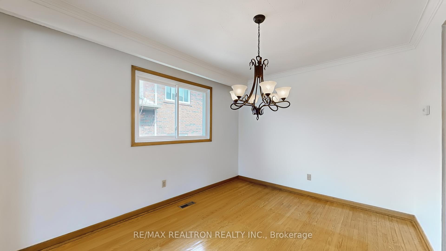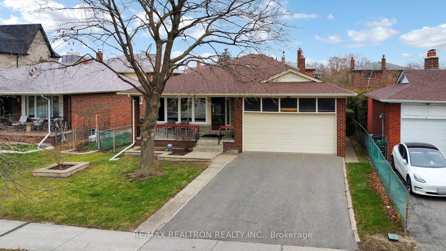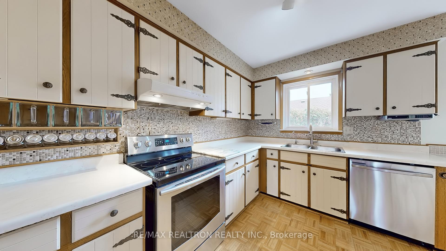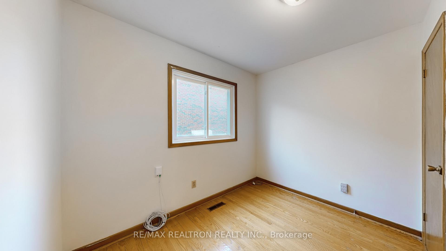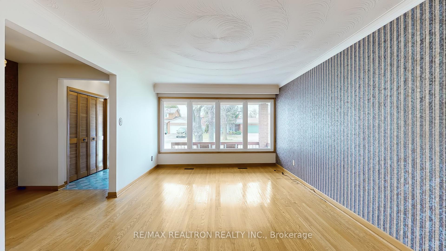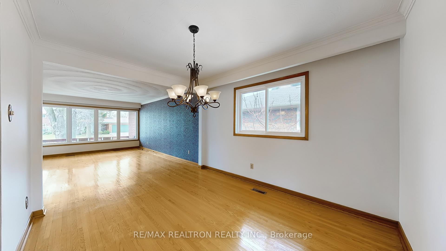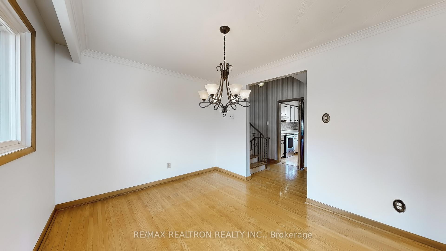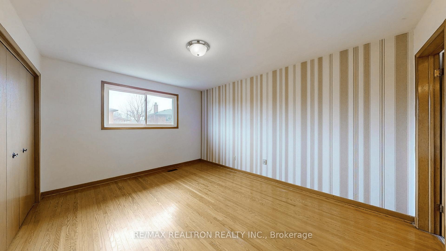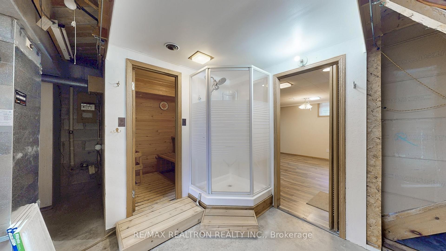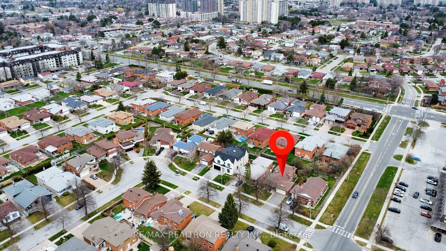$1,180,000
Available - For Sale
Listing ID: C12112338
3 Taverly Road , Toronto, M2J 4E4, Toronto
| Welcome to this spacious detached home with double car garage located in the desirable Pleasant View neighbourhood! Proudly owned by the original owners, this home features spacious bedrooms, including a primary suite with a walk-through ensuite and plenty of room for families to grow and settle in comfortably. The bright, multi-level layout is enhanced by large windows throughout, filling the home with natural light. The finished basement offers added living space complete with a wet bar and sauna (as is condition), providing extra space for relaxing, entertaining or office space. Conveniently located close to Highway 404 & 401, shops, restaurants, schools, and parks. A wonderful opportunity to move into a well loved home in a great community. |
| Price | $1,180,000 |
| Taxes: | $6637.88 |
| Occupancy: | Vacant |
| Address: | 3 Taverly Road , Toronto, M2J 4E4, Toronto |
| Directions/Cross Streets: | West of Victoria Park and North of Van Horne Ave |
| Rooms: | 8 |
| Rooms +: | 1 |
| Bedrooms: | 4 |
| Bedrooms +: | 0 |
| Family Room: | T |
| Basement: | Finished |
| Level/Floor | Room | Length(ft) | Width(ft) | Descriptions | |
| Room 1 | Main | Living Ro | 17.97 | 11.94 | Open Concept, Picture Window |
| Room 2 | Main | Dining Ro | 11.74 | 9.81 | Window |
| Room 3 | Main | Kitchen | 14.83 | 10.76 | Eat-in Kitchen, Family Size Kitchen |
| Room 4 | Upper | Primary B | 13.68 | 11.45 | Semi Ensuite, Window, Closet |
| Room 5 | Upper | Bedroom 2 | 10.92 | 9.97 | Window, Closet |
| Room 6 | Upper | Bedroom 3 | 9.81 | 8.66 | Window, Closet |
| Room 7 | Lower | Bedroom 4 | 16.07 | 8.89 | Window, Closet |
| Room 8 | Lower | Family Ro | 25.32 | 11.78 | W/O To Yard, Fireplace, Window |
| Room 9 | Basement | Recreatio | 28.08 | 18.17 | Wet Bar |
| Washroom Type | No. of Pieces | Level |
| Washroom Type 1 | 4 | Upper |
| Washroom Type 2 | 2 | Lower |
| Washroom Type 3 | 0 | |
| Washroom Type 4 | 0 | |
| Washroom Type 5 | 0 |
| Total Area: | 0.00 |
| Property Type: | Detached |
| Style: | Backsplit 4 |
| Exterior: | Brick, Other |
| Garage Type: | Built-In |
| (Parking/)Drive: | Private |
| Drive Parking Spaces: | 2 |
| Park #1 | |
| Parking Type: | Private |
| Park #2 | |
| Parking Type: | Private |
| Pool: | None |
| Approximatly Square Footage: | 1500-2000 |
| CAC Included: | N |
| Water Included: | N |
| Cabel TV Included: | N |
| Common Elements Included: | N |
| Heat Included: | N |
| Parking Included: | N |
| Condo Tax Included: | N |
| Building Insurance Included: | N |
| Fireplace/Stove: | Y |
| Heat Type: | Heat Pump |
| Central Air Conditioning: | Central Air |
| Central Vac: | N |
| Laundry Level: | Syste |
| Ensuite Laundry: | F |
| Sewers: | Sewer |
$
%
Years
This calculator is for demonstration purposes only. Always consult a professional
financial advisor before making personal financial decisions.
| Although the information displayed is believed to be accurate, no warranties or representations are made of any kind. |
| RE/MAX REALTRON REALTY INC. |
|
|

Kalpesh Patel (KK)
Broker
Dir:
416-418-7039
Bus:
416-747-9777
Fax:
416-747-7135
| Virtual Tour | Book Showing | Email a Friend |
Jump To:
At a Glance:
| Type: | Freehold - Detached |
| Area: | Toronto |
| Municipality: | Toronto C15 |
| Neighbourhood: | Pleasant View |
| Style: | Backsplit 4 |
| Tax: | $6,637.88 |
| Beds: | 4 |
| Baths: | 2 |
| Fireplace: | Y |
| Pool: | None |
Locatin Map:
Payment Calculator:

