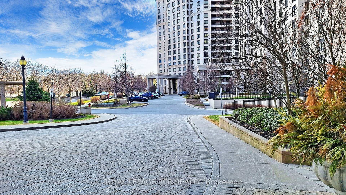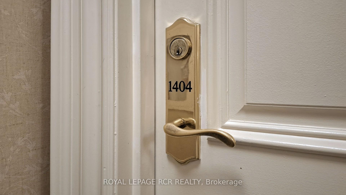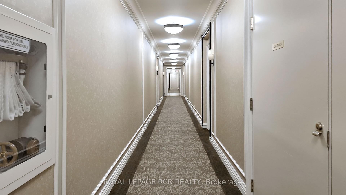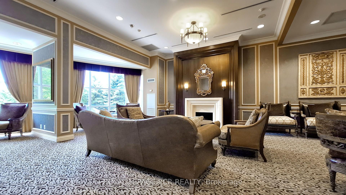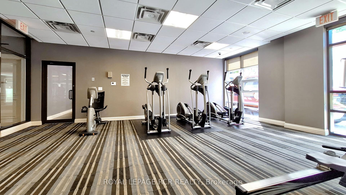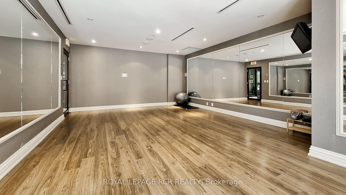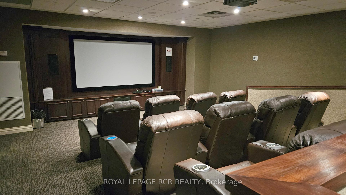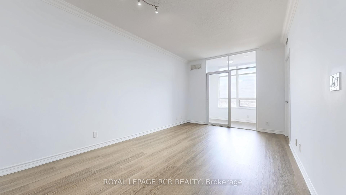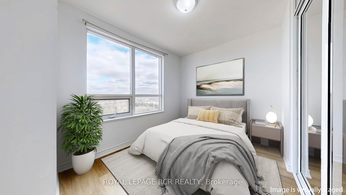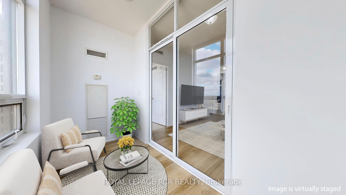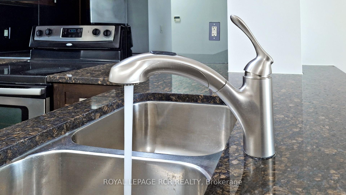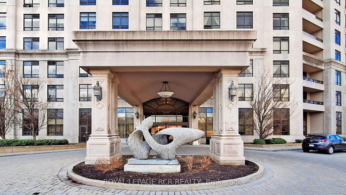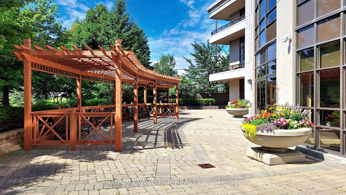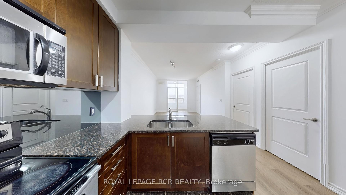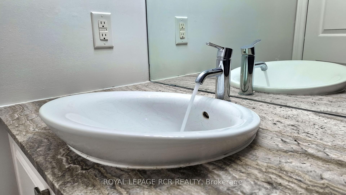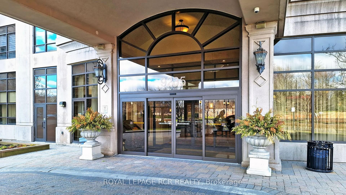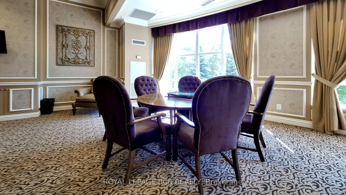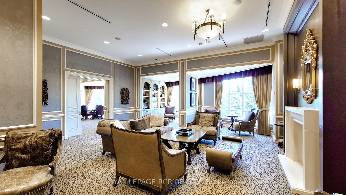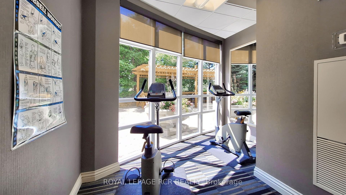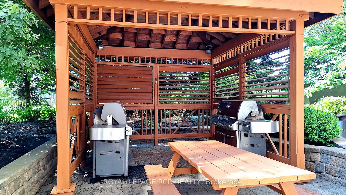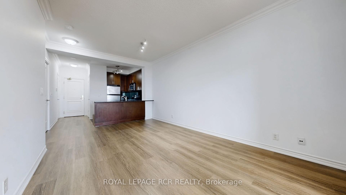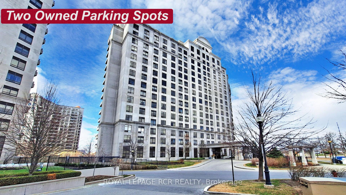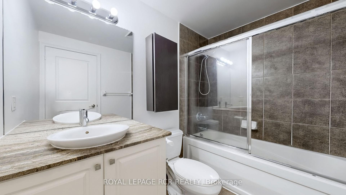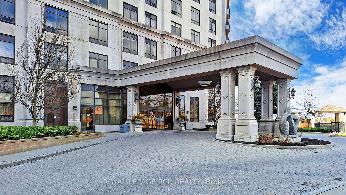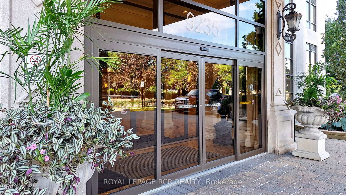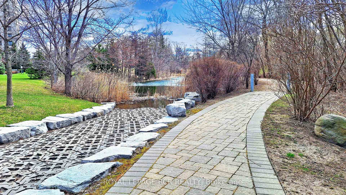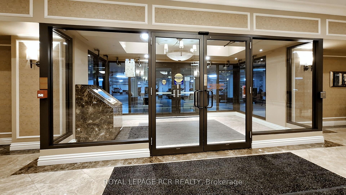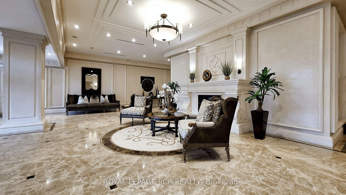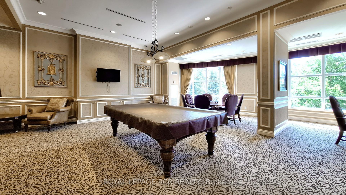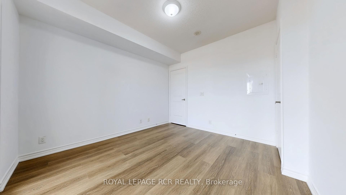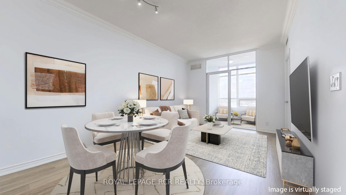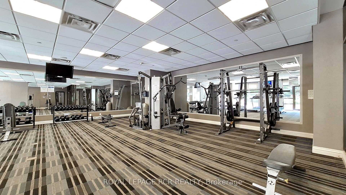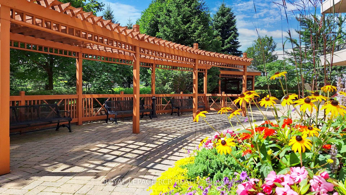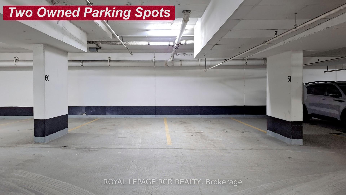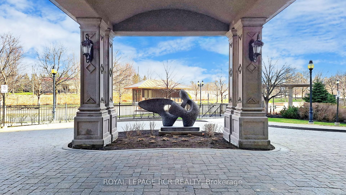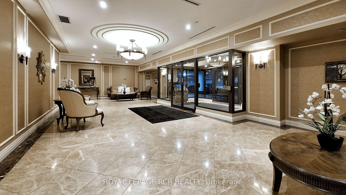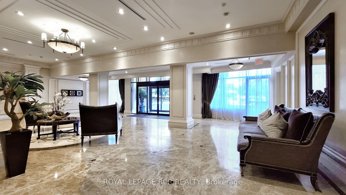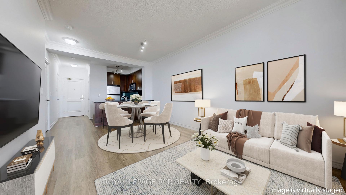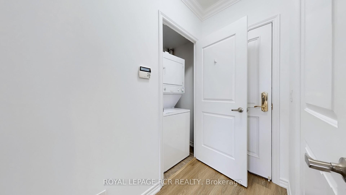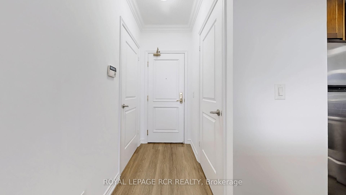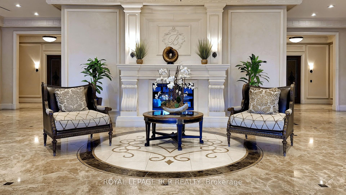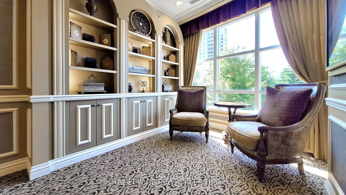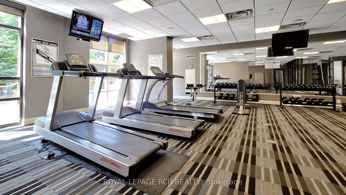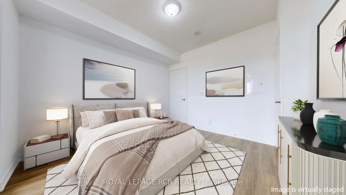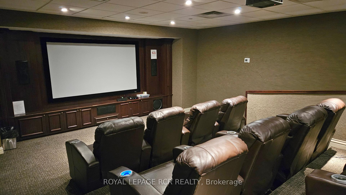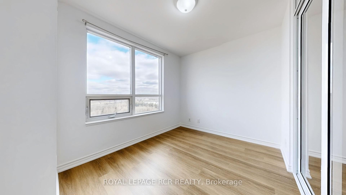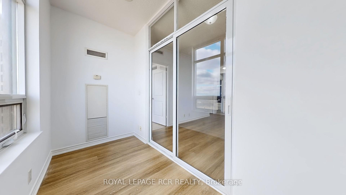$597,444
Available - For Sale
Listing ID: N12112198
9235 Jane Stre , Vaughan, L6A 0J8, York
| Welcome to Bellaria Residences Tower II. Enjoy Condo living close to the heart of Vaughan. Located minutes away from Vaughan Mills shopping, Cortellucci Hospital, Canadas Wonderland, Hwy 400 and the Vaughan Subway. Enjoy the Cafe, Pubs and Restaurants Vaughan is known for. Public transportation steps away make this ideal for work and commuting. Bellaria Residences Tower II offers many upscale and elegant features, such as Gated entrance, Building Concierge, Hard surface Flooring in Lobby to name a few. Common elements include Reading Room, Theatre Room for private screenings, Party room, Gym with Sauna and an overnight Guest room is available. Enjoy the outdoor stone patio with BBQ access in the summer months. This 762 Sqft unit includes SS appliances, Stone counters in Kitchen and Bathroom. Large open concept living with 9Ft Ceilings and plenty of windows for natural light. Fresh paint and new LVT Vinyl plank floor 2025. *******TWO OWNED PARKING SPOTS***** make this an ideal first time home purchase or a Downsizers paradise. Enjoy your morning Coffee in the Den/Solarium and take in the city views. Interior photos virtually staged. |
| Price | $597,444 |
| Taxes: | $2519.73 |
| Assessment Year: | 2024 |
| Occupancy: | Vacant |
| Address: | 9235 Jane Stre , Vaughan, L6A 0J8, York |
| Postal Code: | L6A 0J8 |
| Province/State: | York |
| Directions/Cross Streets: | Jane St & Rutherford Rd |
| Level/Floor | Room | Length(ft) | Width(ft) | Descriptions | |
| Room 1 | Main | Kitchen | 10 | 7.81 | Stone Counters, Tile Floor |
| Room 2 | Main | Dining Ro | 5.97 | 10.82 | Vinyl Floor, Plank |
| Room 3 | Main | Living Ro | 11.74 | 10.82 | Vinyl Floor, Plank, Combined w/Dining |
| Room 4 | Main | Primary B | 11.81 | 10.82 | Vinyl Floor, Plank, Walk-In Closet(s) |
| Room 5 | Main | Bedroom | 8.13 | 10.82 | Vinyl Floor, Plank, Large Window |
| Room 6 | Main | Bathroom | 8.33 | 4.99 | 3 Pc Bath, Tile Floor, Sliding Doors |
| Room 7 | Main | Solarium | 4.33 | 10.82 | Vinyl Floor, Plank |
| Washroom Type | No. of Pieces | Level |
| Washroom Type 1 | 3 | Main |
| Washroom Type 2 | 0 | |
| Washroom Type 3 | 0 | |
| Washroom Type 4 | 0 | |
| Washroom Type 5 | 0 |
| Total Area: | 0.00 |
| Approximatly Age: | 16-30 |
| Sprinklers: | Smok |
| Washrooms: | 1 |
| Heat Type: | Forced Air |
| Central Air Conditioning: | Central Air |
| Elevator Lift: | True |
$
%
Years
This calculator is for demonstration purposes only. Always consult a professional
financial advisor before making personal financial decisions.
| Although the information displayed is believed to be accurate, no warranties or representations are made of any kind. |
| ROYAL LEPAGE RCR REALTY |
|
|

Kalpesh Patel (KK)
Broker
Dir:
416-418-7039
Bus:
416-747-9777
Fax:
416-747-7135
| Virtual Tour | Book Showing | Email a Friend |
Jump To:
At a Glance:
| Type: | Com - Condo Apartment |
| Area: | York |
| Municipality: | Vaughan |
| Neighbourhood: | Maple |
| Style: | 1 Storey/Apt |
| Approximate Age: | 16-30 |
| Tax: | $2,519.73 |
| Maintenance Fee: | $802.95 |
| Beds: | 1+1 |
| Baths: | 1 |
| Fireplace: | N |
Locatin Map:
Payment Calculator:

