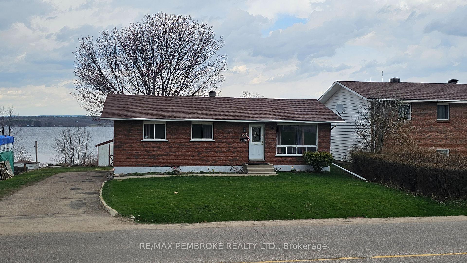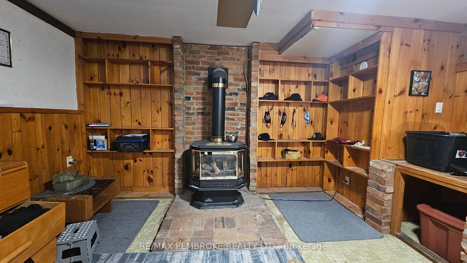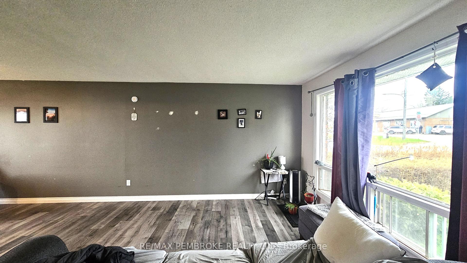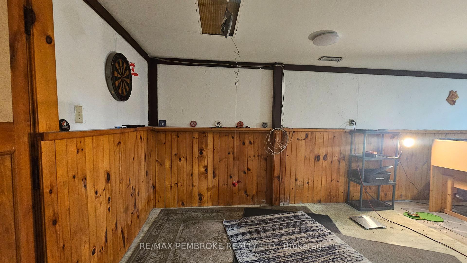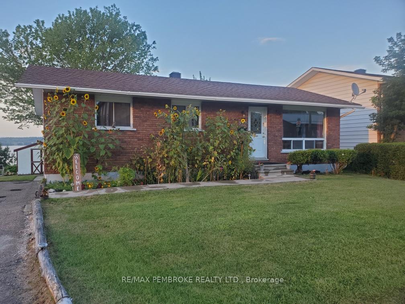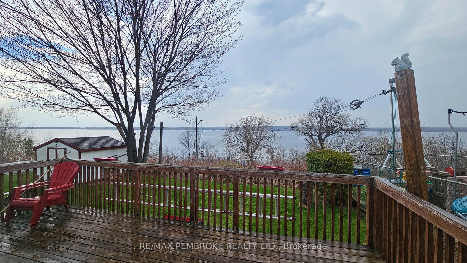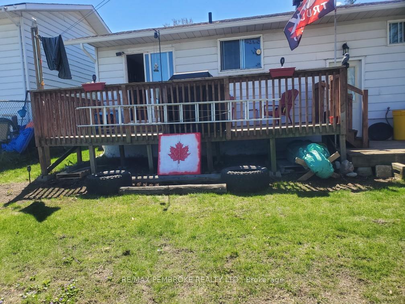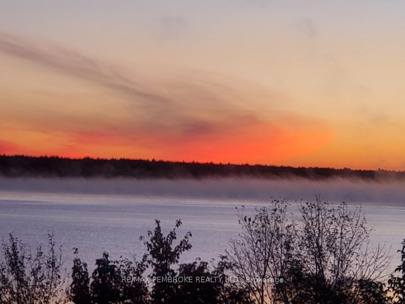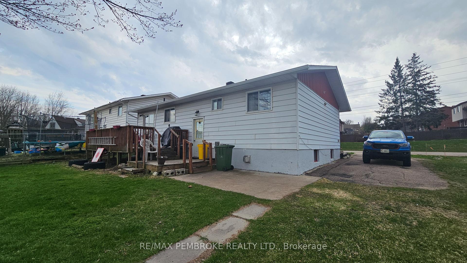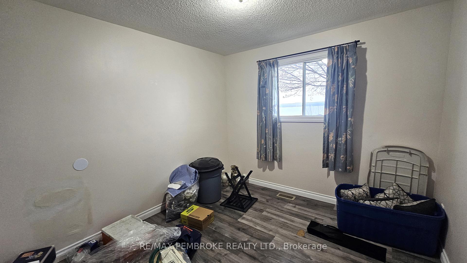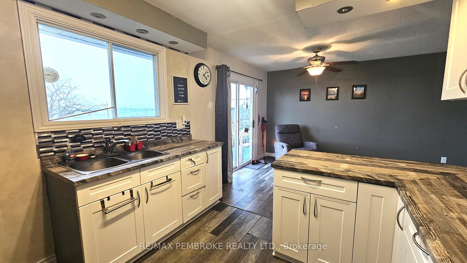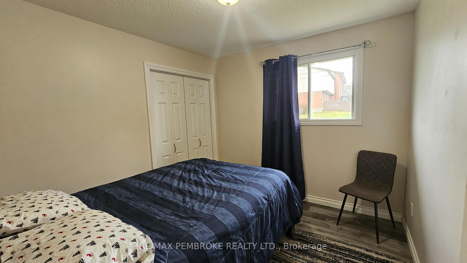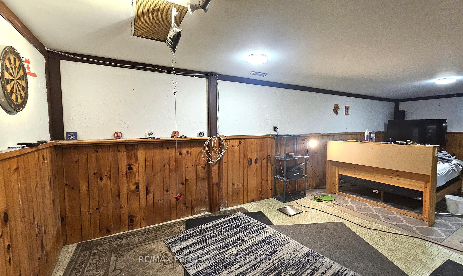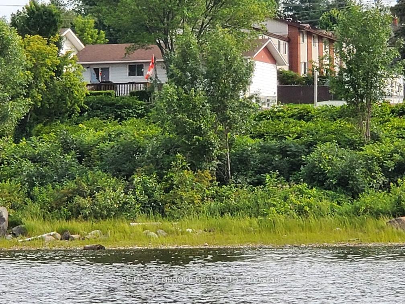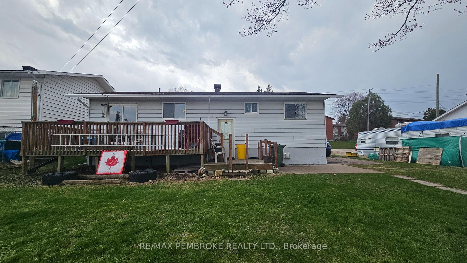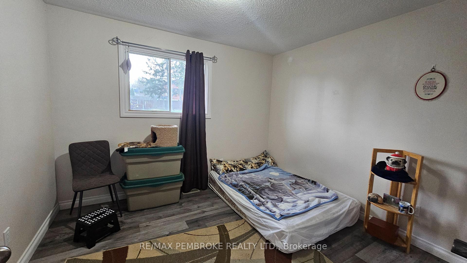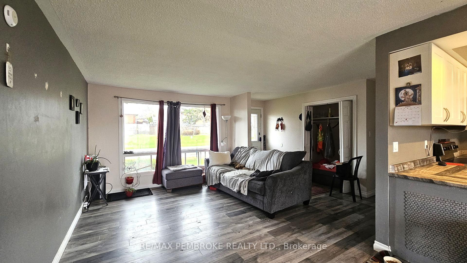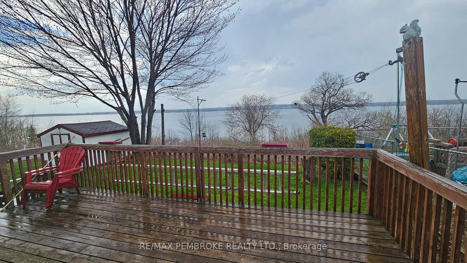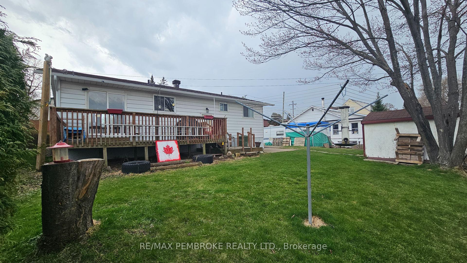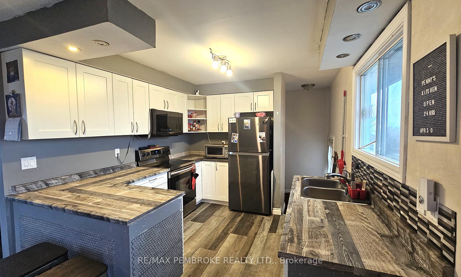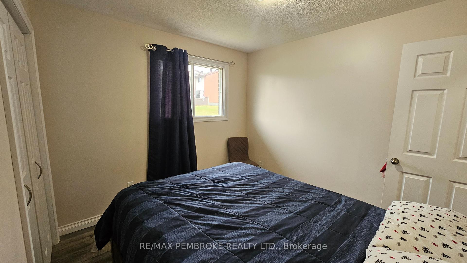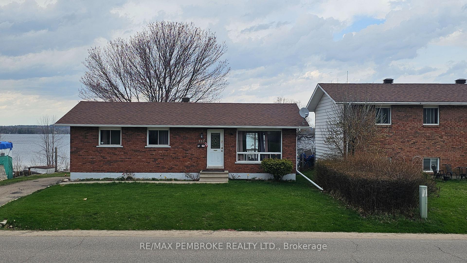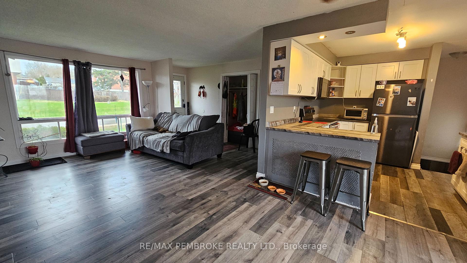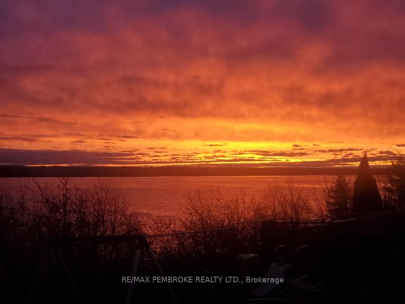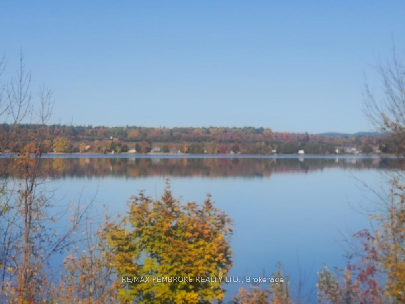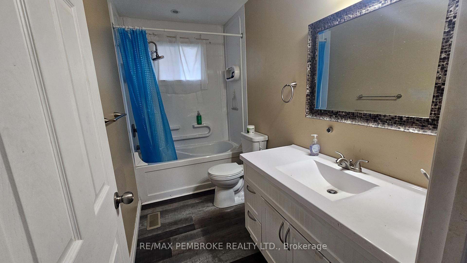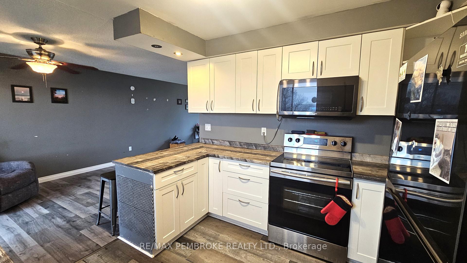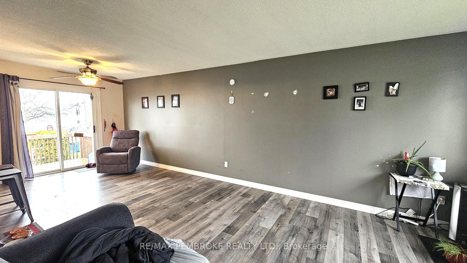$275,000
Available - For Sale
Listing ID: X12112340
553 Nelson Stre , Pembroke, K8A 3P3, Renfrew
| INCREDIBLE OTTAWA RIVER VIEW! Located just off the Algonquin 4 season trail. This 3 bedroom, 2 bath bungalow has a nice size deck and back yard to enjoy the north facing view of the Laurentians and take in the breathtaking sunsets. This home is looking for a new family to love it again. Perfect for those looking for a house to make there own and do a little work to increase their investment. Newer seamless eavestroughs. a gas fireplace keeps the large L-shaped rec room nice and comfortable. There is a basement laundry room and separate workshop too. Home comes complete with appliances and storage shed. Close to everything in the heart of the city. Minimum 48 hour irrevocable required on all offers please. |
| Price | $275,000 |
| Taxes: | $3352.00 |
| Occupancy: | Owner |
| Address: | 553 Nelson Stre , Pembroke, K8A 3P3, Renfrew |
| Directions/Cross Streets: | Pembroke Street East |
| Rooms: | 7 |
| Rooms +: | 6 |
| Bedrooms: | 3 |
| Bedrooms +: | 0 |
| Family Room: | T |
| Basement: | Full, Partially Fi |
| Level/Floor | Room | Length(ft) | Width(ft) | Descriptions | |
| Room 1 | Main | Living Ro | 13.48 | 15.94 | Laminate, L-Shaped Room, Combined w/Dining |
| Room 2 | Main | Dining Ro | 10.07 | 10 | Laminate |
| Room 3 | Main | Kitchen | 10.07 | 12.86 | Laminate |
| Room 4 | Main | Bathroom | 10.1 | 4.92 | |
| Room 5 | Main | Bedroom | 9.91 | 9.38 | Laminate |
| Room 6 | Main | Bedroom | 10.07 | 9.71 | Laminate |
| Room 7 | Main | Primary B | 11.05 | 10.92 | Laminate |
| Room 8 | Basement | Recreatio | 23.09 | 14.3 | L-Shaped Room |
| Room 9 | Basement | Game Room | 10.27 | 11.22 | Combined w/Rec |
| Room 10 | Basement | Workshop | 20.27 | 7.84 | |
| Room 11 | Basement | Laundry | 11.32 | 8.82 | |
| Room 12 | Basement | Bathroom | 5.87 | 9.35 | 2 Pc Bath |
| Room 13 | Basement | Utility R | 6.86 | 3.41 |
| Washroom Type | No. of Pieces | Level |
| Washroom Type 1 | 4 | Main |
| Washroom Type 2 | 2 | Basement |
| Washroom Type 3 | 0 | |
| Washroom Type 4 | 0 | |
| Washroom Type 5 | 0 |
| Total Area: | 0.00 |
| Property Type: | Detached |
| Style: | Bungalow |
| Exterior: | Brick Front |
| Garage Type: | None |
| (Parking/)Drive: | Private |
| Drive Parking Spaces: | 3 |
| Park #1 | |
| Parking Type: | Private |
| Park #2 | |
| Parking Type: | Private |
| Pool: | None |
| Approximatly Square Footage: | 700-1100 |
| CAC Included: | N |
| Water Included: | N |
| Cabel TV Included: | N |
| Common Elements Included: | N |
| Heat Included: | N |
| Parking Included: | N |
| Condo Tax Included: | N |
| Building Insurance Included: | N |
| Fireplace/Stove: | Y |
| Heat Type: | Forced Air |
| Central Air Conditioning: | None |
| Central Vac: | N |
| Laundry Level: | Syste |
| Ensuite Laundry: | F |
| Sewers: | Sewer |
| Utilities-Cable: | Y |
| Utilities-Hydro: | Y |
$
%
Years
This calculator is for demonstration purposes only. Always consult a professional
financial advisor before making personal financial decisions.
| Although the information displayed is believed to be accurate, no warranties or representations are made of any kind. |
| RE/MAX PEMBROKE REALTY LTD. |
|
|

Kalpesh Patel (KK)
Broker
Dir:
416-418-7039
Bus:
416-747-9777
Fax:
416-747-7135
| Book Showing | Email a Friend |
Jump To:
At a Glance:
| Type: | Freehold - Detached |
| Area: | Renfrew |
| Municipality: | Pembroke |
| Neighbourhood: | 530 - Pembroke |
| Style: | Bungalow |
| Tax: | $3,352 |
| Beds: | 3 |
| Baths: | 2 |
| Fireplace: | Y |
| Pool: | None |
Locatin Map:
Payment Calculator:

