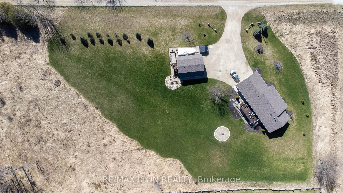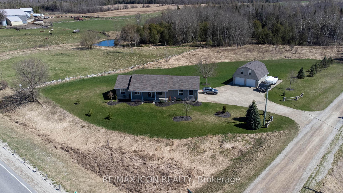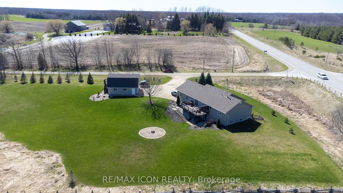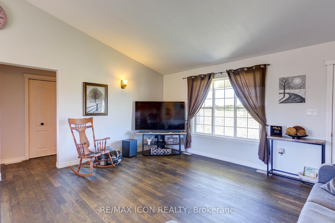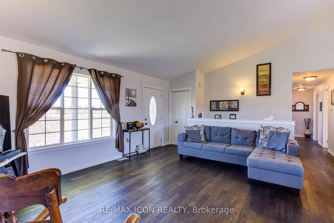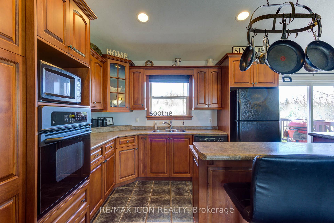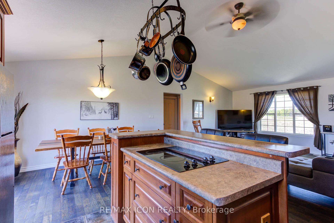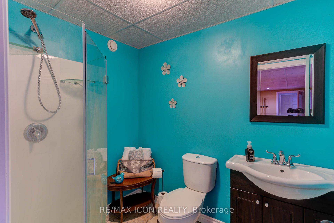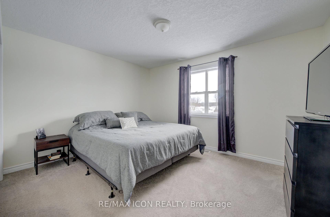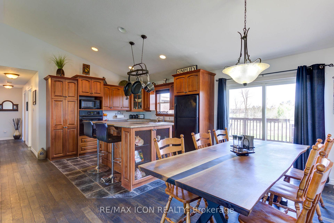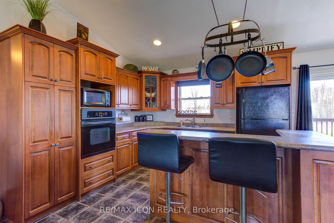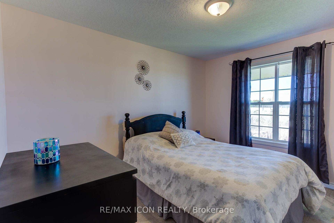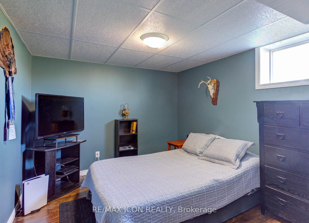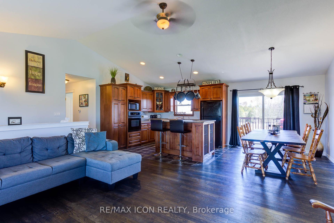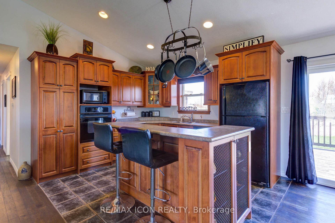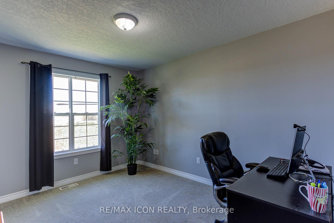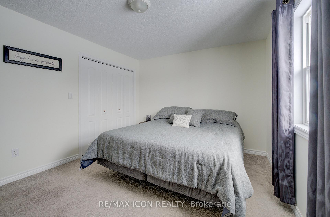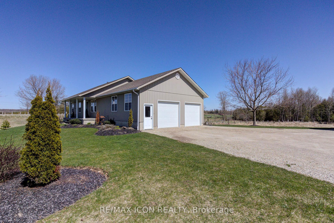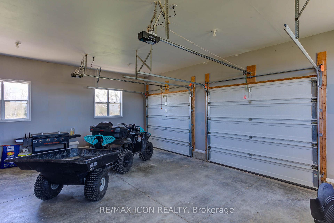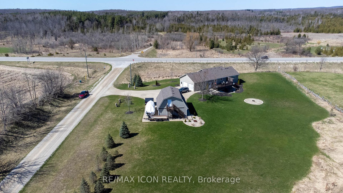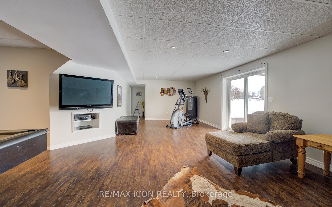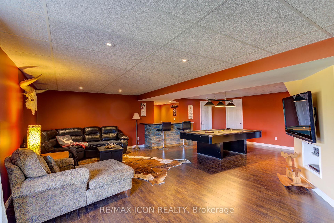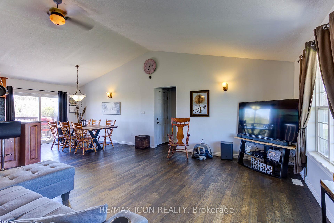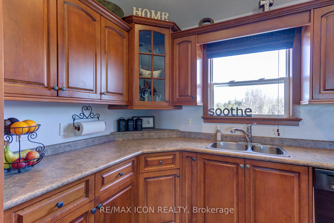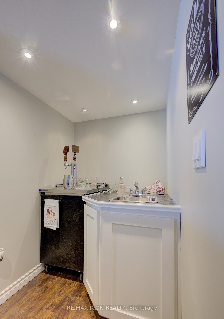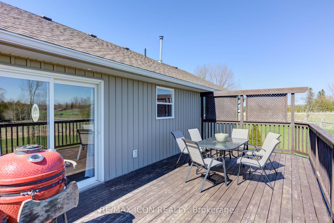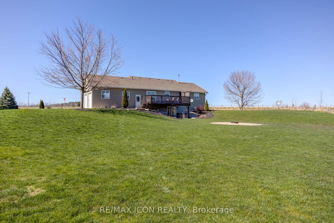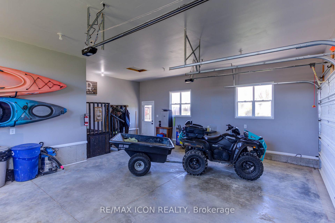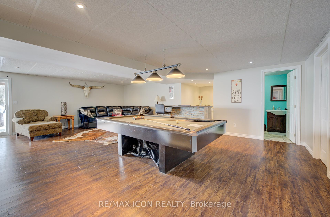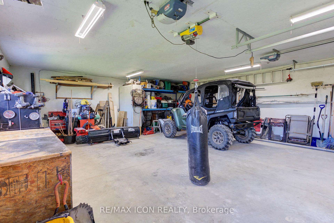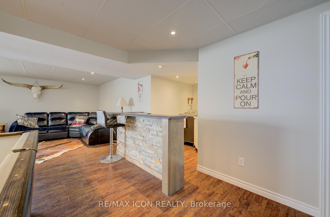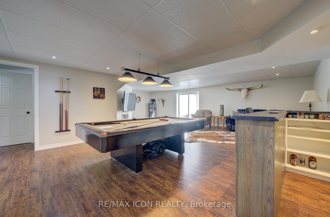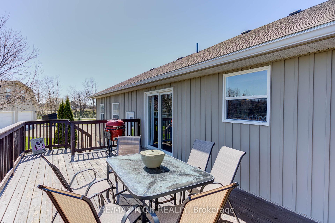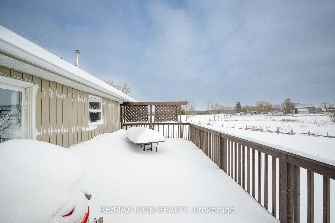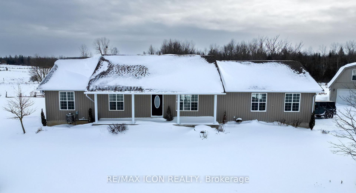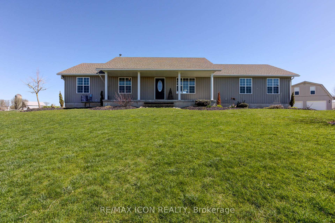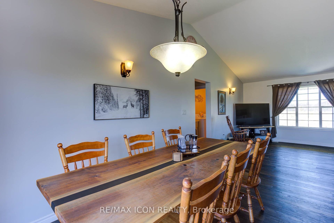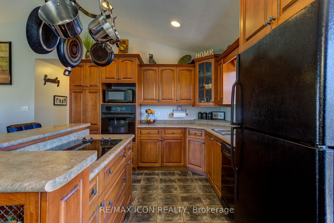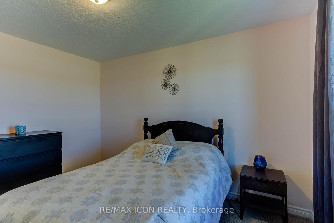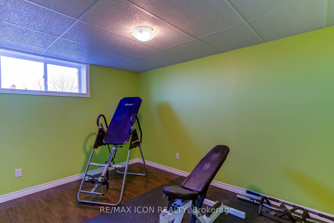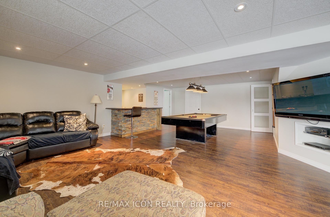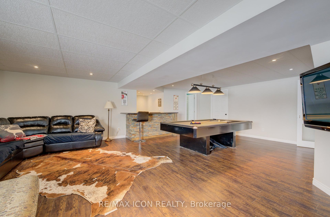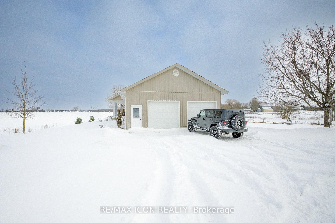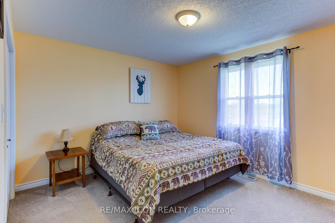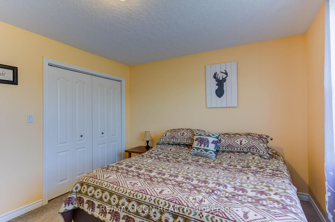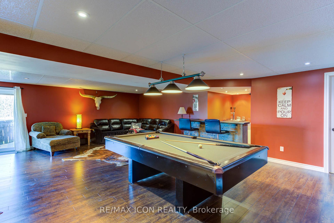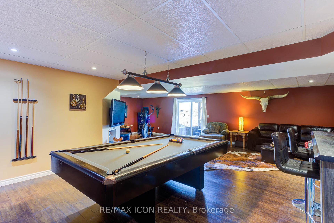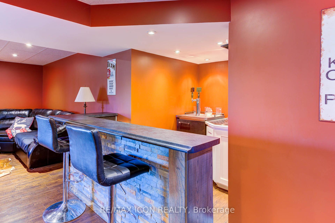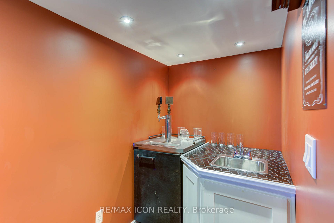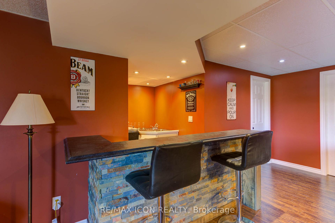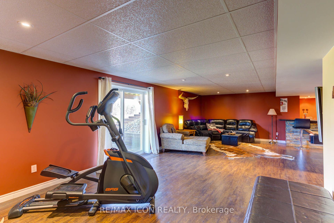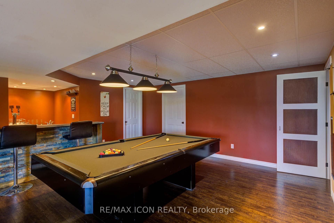$1,159,000
Available - For Sale
Listing ID: X11945872
9643 3 Road North , Minto, N0G 1M0, Wellington
| Escape to tranquility and enjoy the perfect blend of serenity and convenience with this delightful ranch bungalow nestled on over 3 acres of stunning countryside. Boasting 4 spacious bedrooms and 2 bathrooms, this home offers a warm and inviting retreat with plenty of room to live, entertain, and unwind. The open-concept layout bathes the living, dining, and kitchen areas in natural light, making it the ideal space for family gatherings or quiet relaxation. Step outside to soak in breathtaking views and savor the beauty of nature from your sunlit deck-perfect for morning coffee or under the stars with a glass of wine. For hobbyists or creatives, the detached shop with its bonus loft space provides endless possibilities, whether for storage, crafting, or transforming it into your dream studio. Car enthusiasts and adventurers will love the expansive parking area, designed to accommodate RVs, boats, and trailers. The insulated 25 x 30 ft detached garage, featuring 8.5-ft ceilings and a new deck and stairs, is a game-changer. With the added potential for a granny flat or studio apartment on the second floor, this space is as versatile as it is functional. Located just minutes from Mount Forest and Harriston, this property offers the best of both worlds: peaceful rural living with easy access to town amenities. Discover the endless opportunities this idyllic property provides. |
| Price | $1,159,000 |
| Taxes: | $4530.99 |
| Assessment Year: | 2024 |
| Occupancy: | Owner |
| Address: | 9643 3 Road North , Minto, N0G 1M0, Wellington |
| Acreage: | 2-4.99 |
| Directions/Cross Streets: | HWY 89 |
| Rooms: | 8 |
| Rooms +: | 8 |
| Bedrooms: | 3 |
| Bedrooms +: | 2 |
| Family Room: | F |
| Basement: | Full, Finished |
| Level/Floor | Room | Length(ft) | Width(ft) | Descriptions | |
| Room 1 | Main | Living Ro | 15.78 | 20.7 | |
| Room 2 | Main | Kitchen | 11.32 | 11.84 | |
| Room 3 | Main | Dining Ro | 11.32 | 8.89 | |
| Room 4 | Main | Bathroom | 10.92 | 9.35 | 5 Pc Bath |
| Room 5 | Main | Primary B | 10.89 | 13.25 | |
| Room 6 | Main | Bedroom 2 | 12.2 | 10.23 | |
| Room 7 | Main | Bedroom 3 | 12.14 | 9.97 | |
| Room 8 | Basement | Bedroom 4 | 13.05 | 9.74 | |
| Room 9 | Basement | Bedroom 5 | 8.99 | 12.63 | |
| Room 10 | Basement | Bathroom | 7.28 | 5.61 | 3 Pc Bath |
| Room 11 | Basement | Recreatio | 26.14 | 37.13 | |
| Room 12 | Basement | Other | 6.95 | 9.25 | Wet Bar |
| Washroom Type | No. of Pieces | Level |
| Washroom Type 1 | 5 | Main |
| Washroom Type 2 | 3 | Basement |
| Washroom Type 3 | 0 | |
| Washroom Type 4 | 0 | |
| Washroom Type 5 | 0 |
| Total Area: | 0.00 |
| Approximatly Age: | 16-30 |
| Property Type: | Detached |
| Style: | Bungalow |
| Exterior: | Vinyl Siding |
| Garage Type: | Attached |
| (Parking/)Drive: | Private Tr |
| Drive Parking Spaces: | 10 |
| Park #1 | |
| Parking Type: | Private Tr |
| Park #2 | |
| Parking Type: | Private Tr |
| Pool: | None |
| Approximatly Age: | 16-30 |
| Approximatly Square Footage: | 1100-1500 |
| CAC Included: | N |
| Water Included: | N |
| Cabel TV Included: | N |
| Common Elements Included: | N |
| Heat Included: | N |
| Parking Included: | N |
| Condo Tax Included: | N |
| Building Insurance Included: | N |
| Fireplace/Stove: | N |
| Heat Type: | Forced Air |
| Central Air Conditioning: | Central Air |
| Central Vac: | N |
| Laundry Level: | Syste |
| Ensuite Laundry: | F |
| Sewers: | Septic |
$
%
Years
This calculator is for demonstration purposes only. Always consult a professional
financial advisor before making personal financial decisions.
| Although the information displayed is believed to be accurate, no warranties or representations are made of any kind. |
| RE/MAX ICON REALTY |
|
|

Kalpesh Patel (KK)
Broker
Dir:
416-418-7039
Bus:
416-747-9777
Fax:
416-747-7135
| Virtual Tour | Book Showing | Email a Friend |
Jump To:
At a Glance:
| Type: | Freehold - Detached |
| Area: | Wellington |
| Municipality: | Minto |
| Neighbourhood: | Minto |
| Style: | Bungalow |
| Approximate Age: | 16-30 |
| Tax: | $4,530.99 |
| Beds: | 3+2 |
| Baths: | 2 |
| Fireplace: | N |
| Pool: | None |
Locatin Map:
Payment Calculator:

