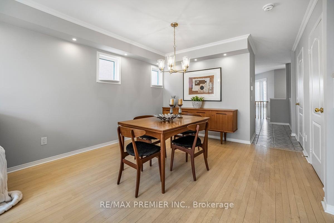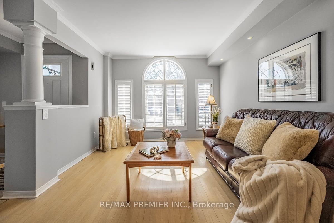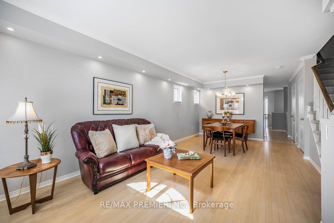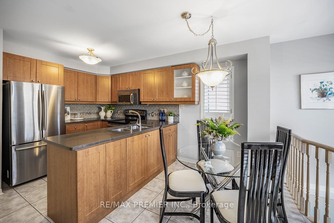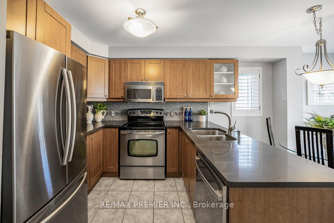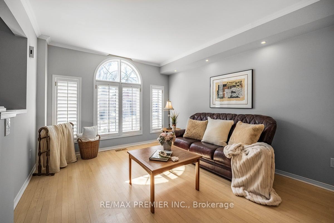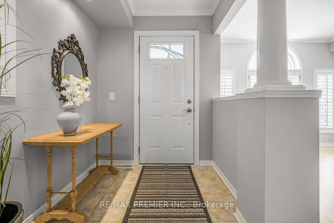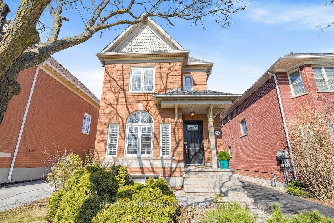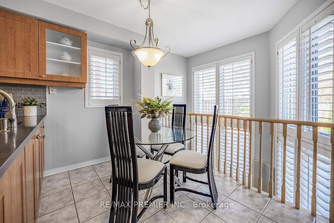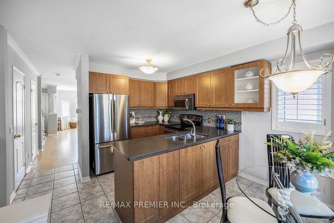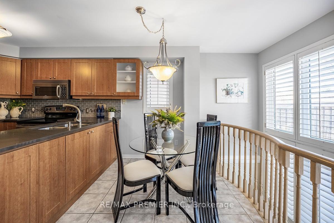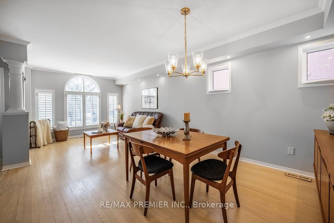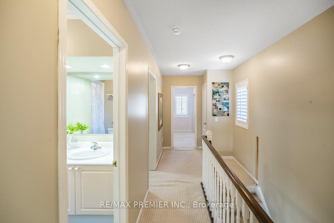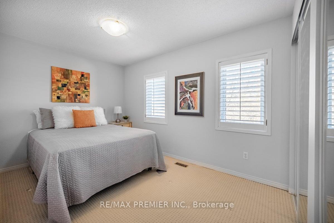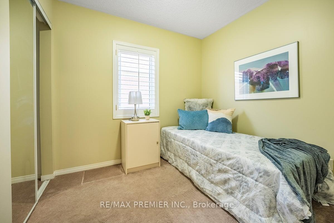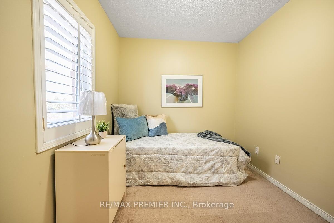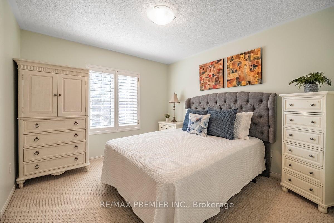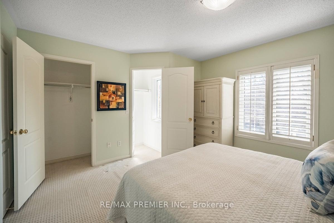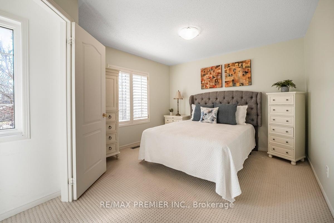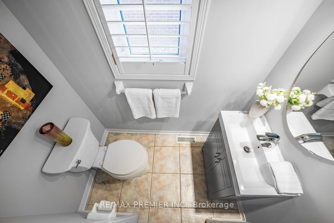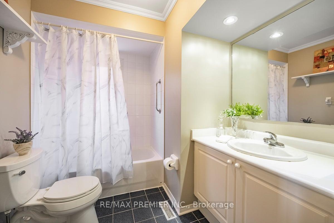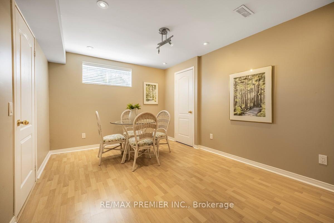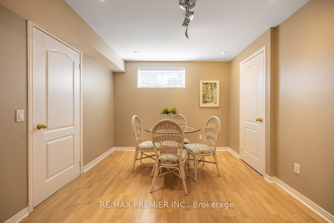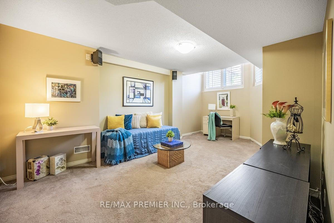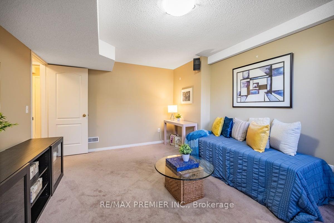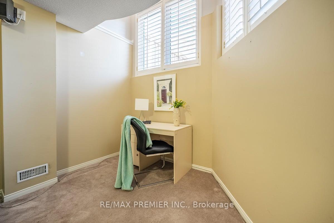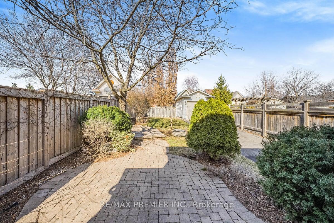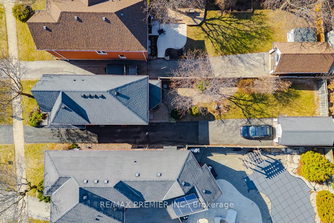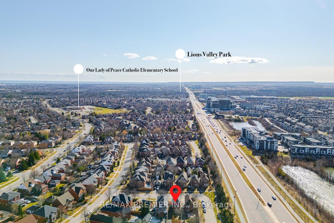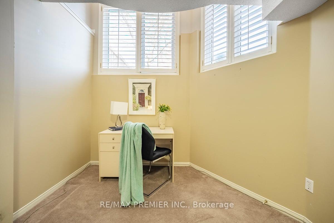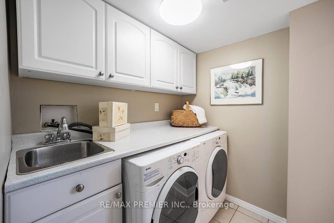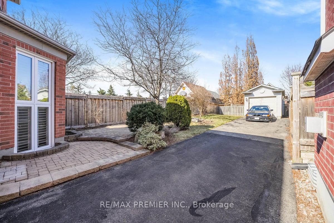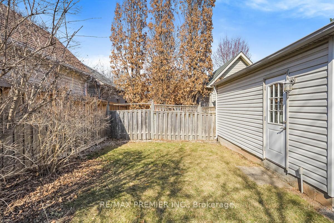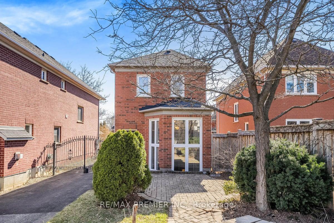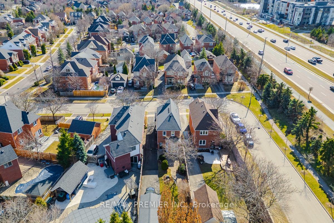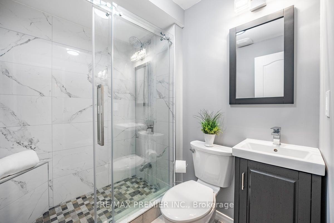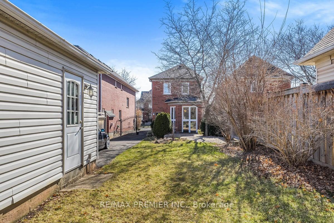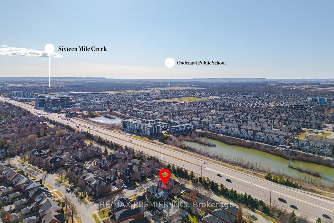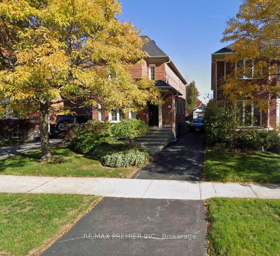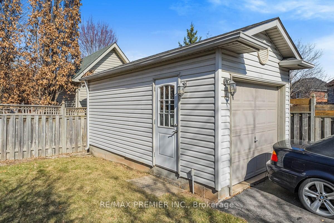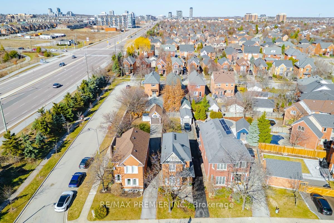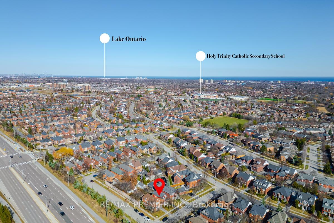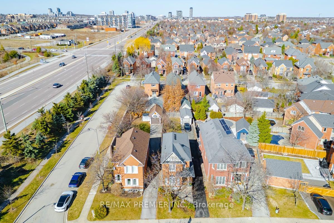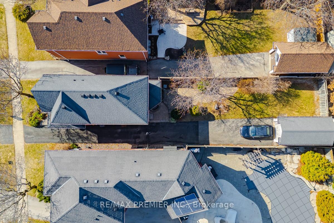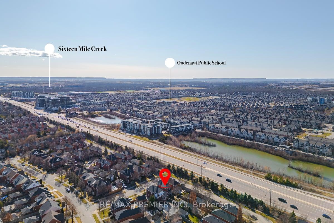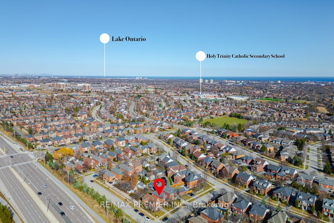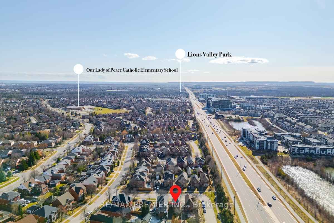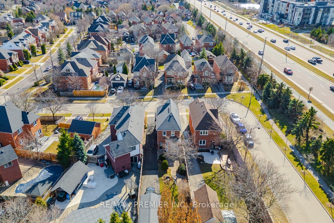$1,148,800
Available - For Sale
Listing ID: W12112290
2595 Blackcombe Cres , Oakville, L6H 6L5, Halton
| ***OPEN HOUSE SAT MAY 3RD 2PM-4PM***Welcome your new home in the highly sought-after River Oaks community of Oakville! This beautifully maintained residence sits on an impressive 135-ft deep lot on a quiet, family-friendly street. Step into an inviting open-concept living and dining area featuring gleaming hardwood floor and crown moldings thourghout. The bright eat-in kitchen is perfect for entertaining, offering ceramic flooring, a spacious breakfast area, and large windows overlooking the private backyard. The professionally finished basement includes a separate entrance, a spacious rec room, and an additional bedroom ideal for in-laws, a nanny suite, or guests. Oversized basement windows allow for an abundance of natural light. With parking for up to 6 vehicles on the extended driveway, this home blends comfort, functionality, and curb appeal in one perfect package. Don't miss this fantastic opportunity to own in one of Oakville's most desirable neighborhoods! |
| Price | $1,148,800 |
| Taxes: | $4337.00 |
| Occupancy: | Vacant |
| Address: | 2595 Blackcombe Cres , Oakville, L6H 6L5, Halton |
| Directions/Cross Streets: | Dundas St W and Sixth Line |
| Rooms: | 8 |
| Rooms +: | 2 |
| Bedrooms: | 3 |
| Bedrooms +: | 1 |
| Family Room: | F |
| Basement: | Finished, Separate Ent |
| Level/Floor | Room | Length(ft) | Width(ft) | Descriptions | |
| Room 1 | Ground | Foyer | 8.13 | 5.9 | Ceramic Floor, Window, California Shutters |
| Room 2 | Ground | Living Ro | 22.14 | 11.55 | Hardwood Floor, Combined w/Dining, California Shutters |
| Room 3 | Ground | Kitchen | 13.45 | 10.99 | Ceramic Floor, Quartz Counter, Stainless Steel Appl |
| Room 4 | Ground | Breakfast | 9.58 | 6.89 | Ceramic Floor, Combined w/Kitchen, California Shutters |
| Room 5 | Ground | Dining Ro | 11.55 | 8.92 | Hardwood Floor, Combined w/Living, Window |
| Room 6 | Second | Primary B | 12.86 | 11.48 | Broadloom, California Shutters, His and Hers Closets |
| Room 7 | Second | Bedroom 2 | 8.69 | 8.07 | Broadloom, Closet, Window |
| Room 8 | Second | Bedroom 3 | 8.69 | 8.07 | Broadloom, Closet, Window |
| Room 9 | Basement | Bedroom 4 | 13.25 | 10.1 | 3 Pc Ensuite, Laminate, Walk-In Closet(s) |
| Room 10 | Basement | Recreatio | 18.34 | 11.35 | Broadloom, Window, Closet |
| Washroom Type | No. of Pieces | Level |
| Washroom Type 1 | 2 | Ground |
| Washroom Type 2 | 4 | Second |
| Washroom Type 3 | 3 | Basement |
| Washroom Type 4 | 0 | |
| Washroom Type 5 | 0 |
| Total Area: | 0.00 |
| Approximatly Age: | 16-30 |
| Property Type: | Detached |
| Style: | 2-Storey |
| Exterior: | Brick |
| Garage Type: | Detached |
| (Parking/)Drive: | Private |
| Drive Parking Spaces: | 6 |
| Park #1 | |
| Parking Type: | Private |
| Park #2 | |
| Parking Type: | Private |
| Pool: | None |
| Approximatly Age: | 16-30 |
| Approximatly Square Footage: | 1100-1500 |
| CAC Included: | N |
| Water Included: | N |
| Cabel TV Included: | N |
| Common Elements Included: | N |
| Heat Included: | N |
| Parking Included: | N |
| Condo Tax Included: | N |
| Building Insurance Included: | N |
| Fireplace/Stove: | N |
| Heat Type: | Forced Air |
| Central Air Conditioning: | Central Air |
| Central Vac: | N |
| Laundry Level: | Syste |
| Ensuite Laundry: | F |
| Sewers: | Sewer |
$
%
Years
This calculator is for demonstration purposes only. Always consult a professional
financial advisor before making personal financial decisions.
| Although the information displayed is believed to be accurate, no warranties or representations are made of any kind. |
| RE/MAX PREMIER INC. |
|
|

Kalpesh Patel (KK)
Broker
Dir:
416-418-7039
Bus:
416-747-9777
Fax:
416-747-7135
| Virtual Tour | Book Showing | Email a Friend |
Jump To:
At a Glance:
| Type: | Freehold - Detached |
| Area: | Halton |
| Municipality: | Oakville |
| Neighbourhood: | 1015 - RO River Oaks |
| Style: | 2-Storey |
| Approximate Age: | 16-30 |
| Tax: | $4,337 |
| Beds: | 3+1 |
| Baths: | 3 |
| Fireplace: | N |
| Pool: | None |
Locatin Map:
Payment Calculator:

