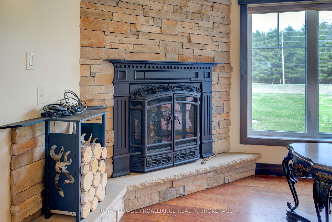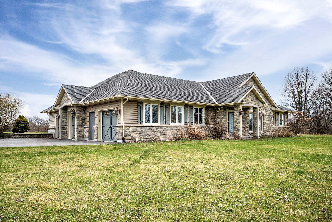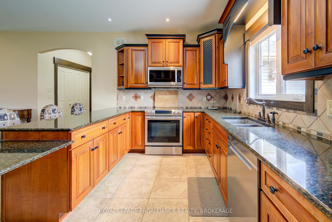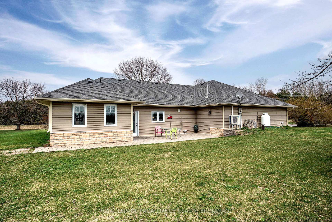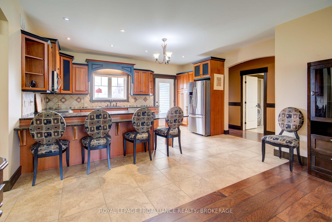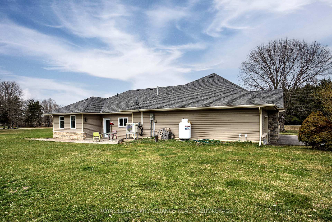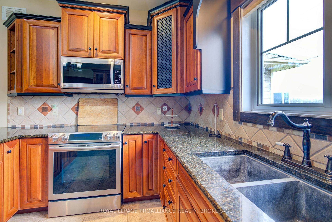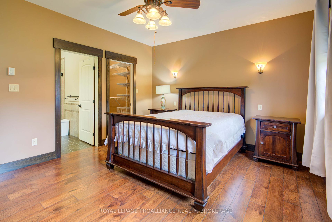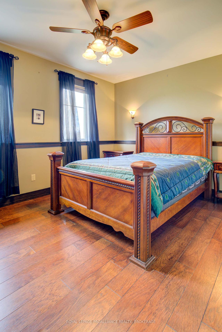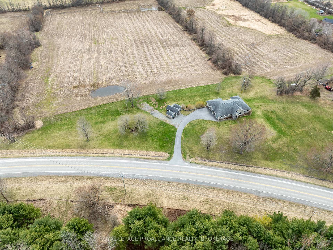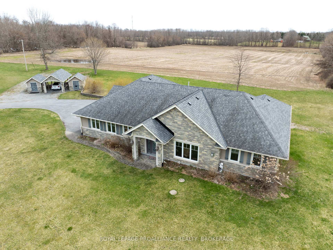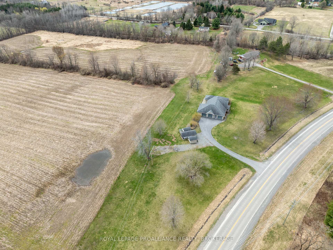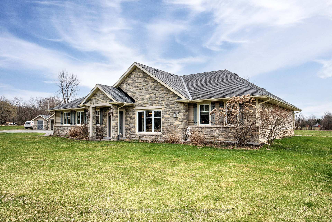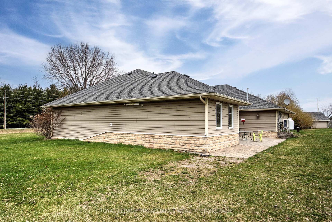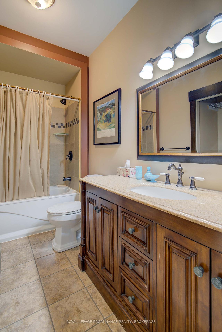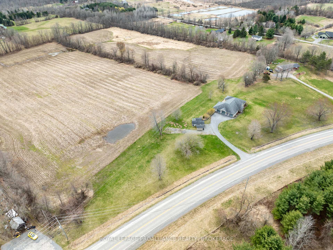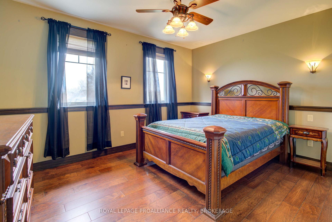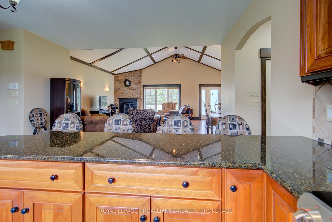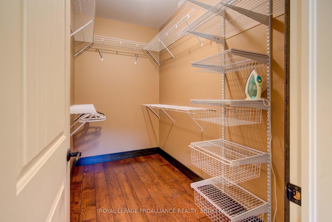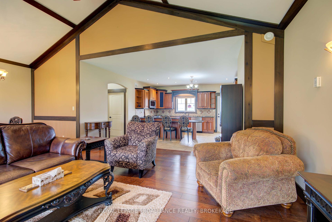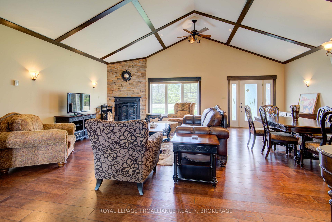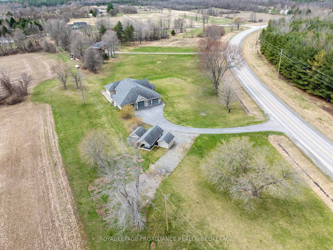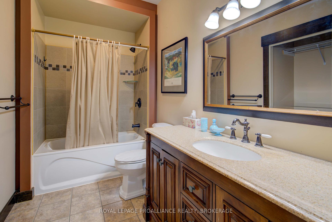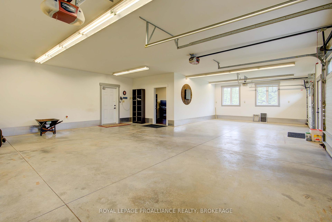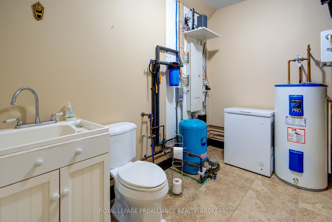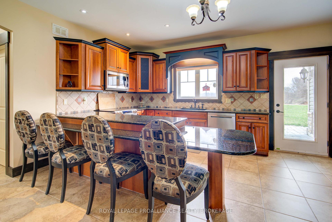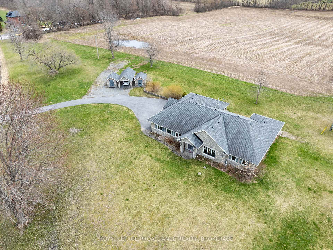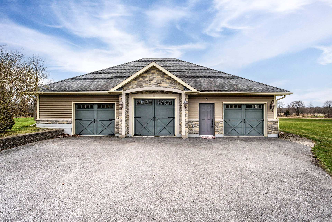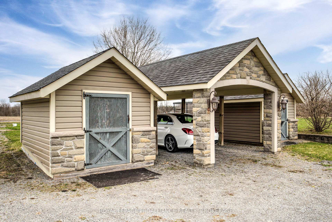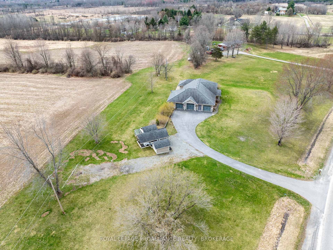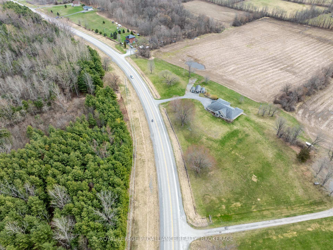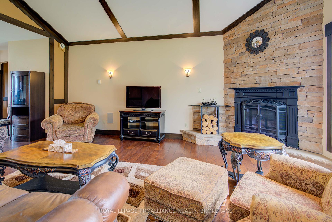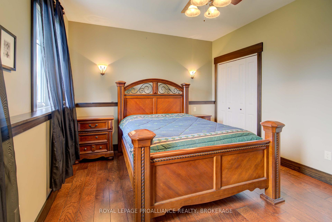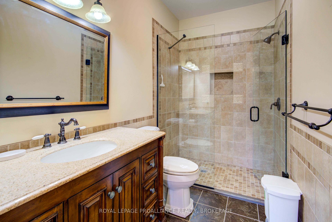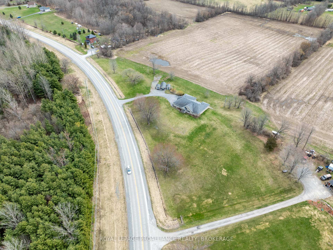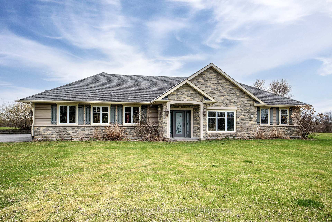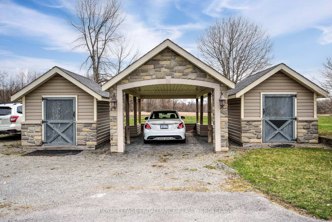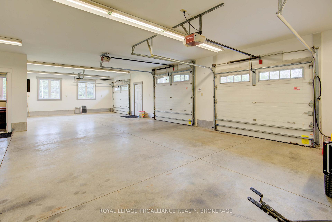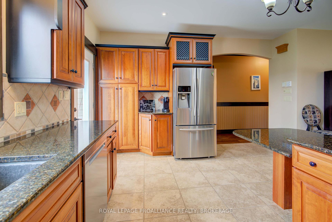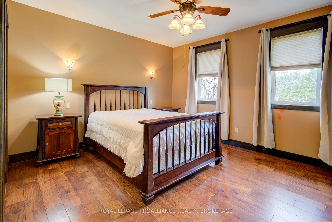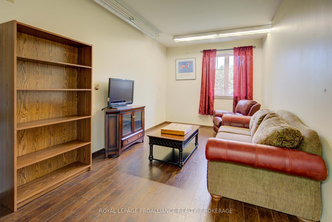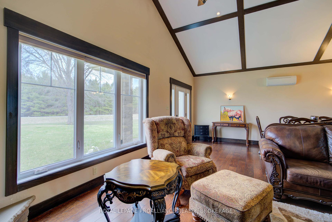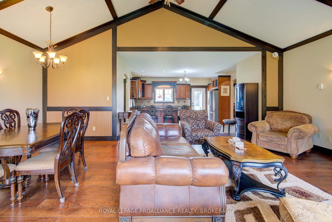$779,000
Available - For Sale
Listing ID: X12112359
9625 Highway 42 N/A , Rideau Lakes, K0G 1X0, Leeds and Grenvi
| Beautiful and spacious bungalow located between Westport and Newboro. This home is impressive and the quality of the build is evident everywhere you look. The house has a large open-concept main living/dining area with cathedral ceilings, engineered hardwood floors, a stone-clad propane fireplace and is completely wired for sound throughout the home and garage. The kitchen features a gourmet cherry kitchen with granite counter tops, a large eating area and access to the rear yard. The home has two generously sized bedrooms, a full ensuite bathroom in one bedroom as well as a walk-in closet and another full bathroom down the hallway. There is also a half bathroom near the entrance of the home. The state-of-the art mechanical room has the in-floor radiant heat plumbing, HRV, a 200-amp service panel and the well water pressure system. The attached triple car garage is fully insulated and heated and has a room that can be used as an office or recreation/games room. The property includes 1.7 landscaped acres of land, two storage sheds with an attached carport and is serviced by a drilled well and septic system. Prime location in Rideau Lakes Township with multiple lakes in the area as well as golf courses, shopping and dining nearby in the Village of Westport. |
| Price | $779,000 |
| Taxes: | $4094.70 |
| Occupancy: | Owner |
| Address: | 9625 Highway 42 N/A , Rideau Lakes, K0G 1X0, Leeds and Grenvi |
| Acreage: | .50-1.99 |
| Directions/Cross Streets: | Highway 42 / Noonan Road |
| Rooms: | 10 |
| Bedrooms: | 2 |
| Bedrooms +: | 0 |
| Family Room: | F |
| Basement: | None |
| Level/Floor | Room | Length(ft) | Width(ft) | Descriptions | |
| Room 1 | Main | Office | 17.71 | 9.84 | Hardwood Floor |
| Room 2 | Main | Bathroom | 10.17 | 6.89 | 2 Pc Bath, Tile Floor |
| Room 3 | Main | Kitchen | 16.73 | 15.09 | Tile Floor |
| Room 4 | Main | Dining Ro | 19.35 | 10.17 | Hardwood Floor |
| Room 5 | Main | Living Ro | 19.35 | 14.1 | Hardwood Floor, Fireplace |
| Room 6 | Main | Primary B | 14.76 | 13.12 | Hardwood Floor |
| Room 7 | Main | Other | 9.84 | 5.25 | Hardwood Floor, Walk-In Closet(s) |
| Room 8 | Main | Bathroom | 9.84 | 5.25 | 3 Pc Ensuite, Tile Floor |
| Room 9 | Main | Bathroom | 10.5 | 5.9 | 4 Pc Bath, Combined w/Laundry, Tile Floor |
| Room 10 | Main | Bedroom | 14.76 | 11.48 | Hardwood Floor |
| Washroom Type | No. of Pieces | Level |
| Washroom Type 1 | 2 | Main |
| Washroom Type 2 | 3 | Main |
| Washroom Type 3 | 4 | Main |
| Washroom Type 4 | 0 | |
| Washroom Type 5 | 0 |
| Total Area: | 0.00 |
| Approximatly Age: | 16-30 |
| Property Type: | Detached |
| Style: | Bungalow |
| Exterior: | Stone, Vinyl Siding |
| Garage Type: | Attached |
| (Parking/)Drive: | Private Do |
| Drive Parking Spaces: | 4 |
| Park #1 | |
| Parking Type: | Private Do |
| Park #2 | |
| Parking Type: | Private Do |
| Pool: | None |
| Other Structures: | Out Buildings, |
| Approximatly Age: | 16-30 |
| Approximatly Square Footage: | 1500-2000 |
| Property Features: | Golf, Beach |
| CAC Included: | N |
| Water Included: | N |
| Cabel TV Included: | N |
| Common Elements Included: | N |
| Heat Included: | N |
| Parking Included: | N |
| Condo Tax Included: | N |
| Building Insurance Included: | N |
| Fireplace/Stove: | Y |
| Heat Type: | Heat Pump |
| Central Air Conditioning: | Wall Unit(s |
| Central Vac: | N |
| Laundry Level: | Syste |
| Ensuite Laundry: | F |
| Sewers: | Septic |
| Water: | Drilled W |
| Water Supply Types: | Drilled Well |
| Utilities-Cable: | A |
| Utilities-Hydro: | Y |
$
%
Years
This calculator is for demonstration purposes only. Always consult a professional
financial advisor before making personal financial decisions.
| Although the information displayed is believed to be accurate, no warranties or representations are made of any kind. |
| ROYAL LEPAGE PROALLIANCE REALTY, BROKERAGE |
|
|

Kalpesh Patel (KK)
Broker
Dir:
416-418-7039
Bus:
416-747-9777
Fax:
416-747-7135
| Virtual Tour | Book Showing | Email a Friend |
Jump To:
At a Glance:
| Type: | Freehold - Detached |
| Area: | Leeds and Grenville |
| Municipality: | Rideau Lakes |
| Neighbourhood: | 816 - Rideau Lakes (North Crosby) Twp |
| Style: | Bungalow |
| Approximate Age: | 16-30 |
| Tax: | $4,094.7 |
| Beds: | 2 |
| Baths: | 3 |
| Fireplace: | Y |
| Pool: | None |
Locatin Map:
Payment Calculator:

