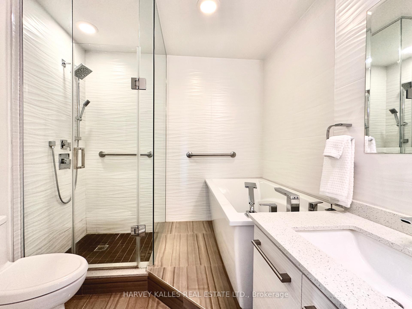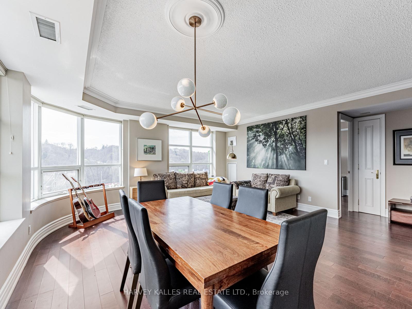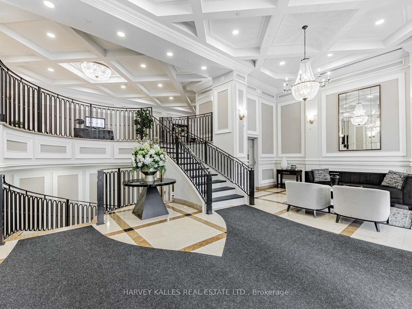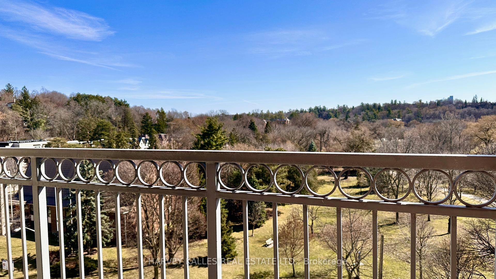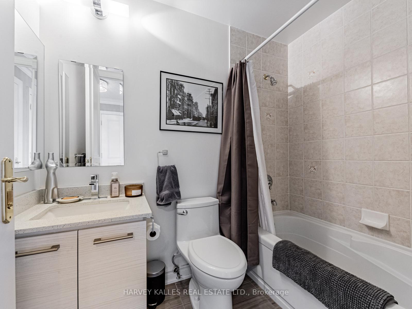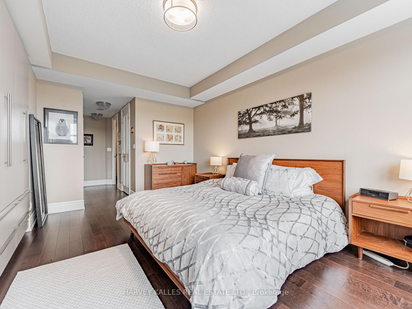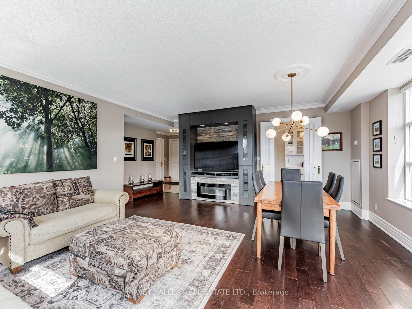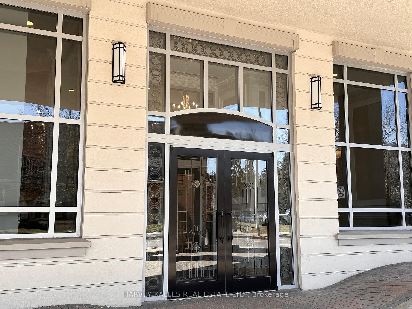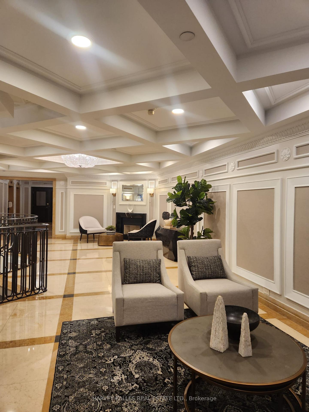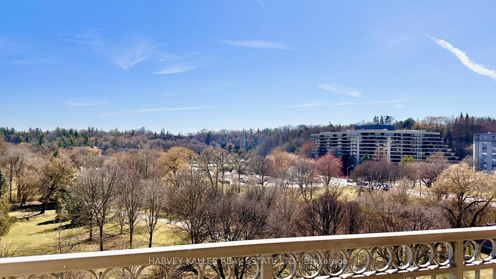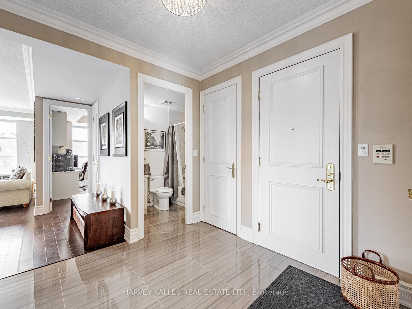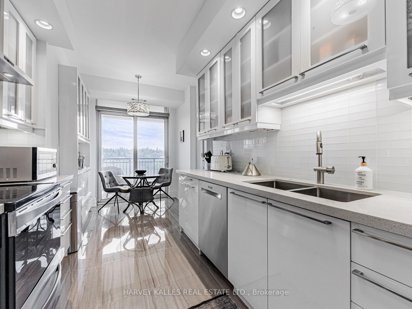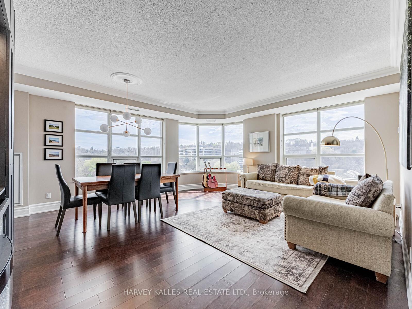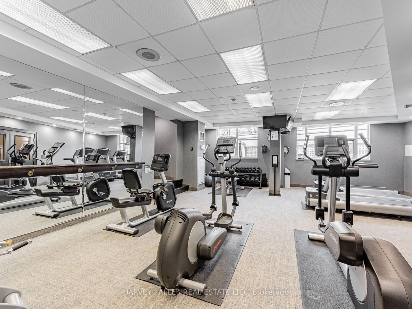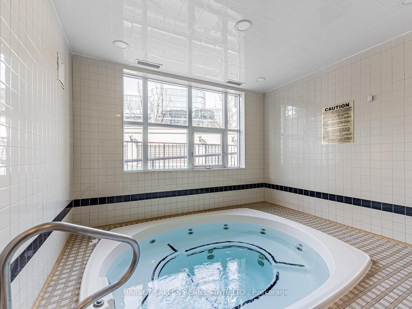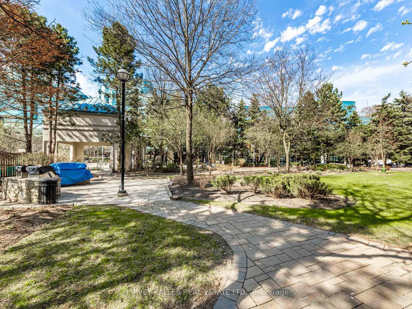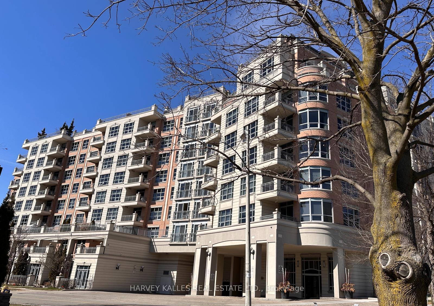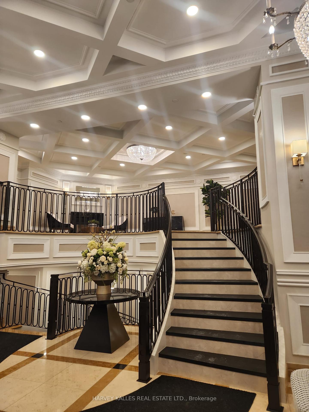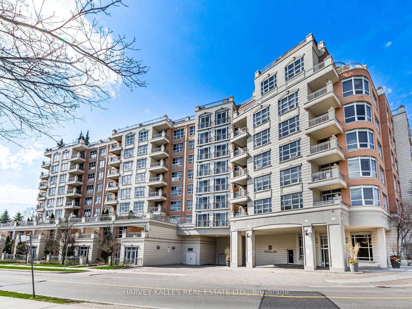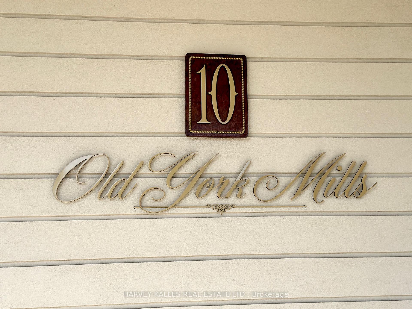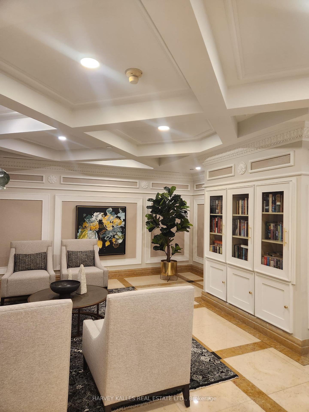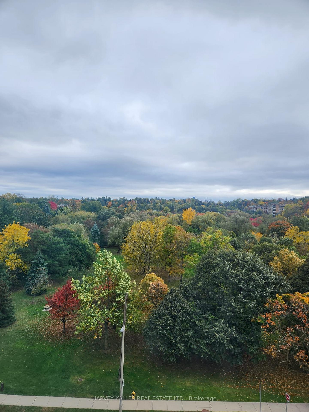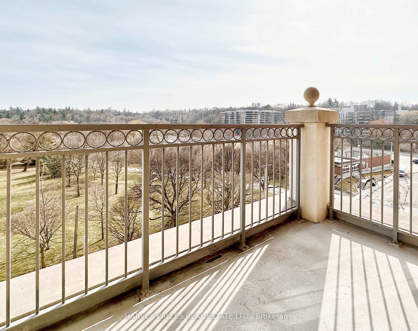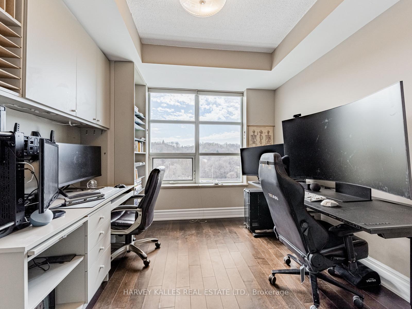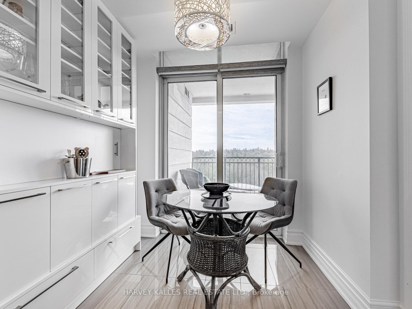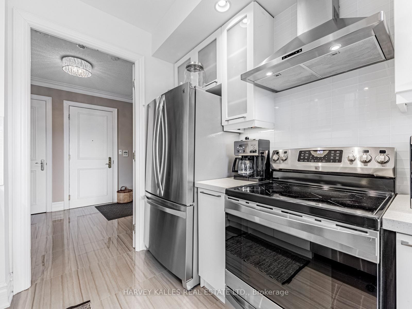$1,349,000
Available - For Sale
Listing ID: C12112360
10 Old York Mills Road , Toronto, M2P 2G9, Toronto
| Exclusive Tridel Built Luxurious Condo Living In The Heart Of Prestigious Hoggs Hollow. Nestled High Above The Tree Tops Get Ready To Be Wowed By The Huge Windows Allowing In An Abundance Of Natural Light While Being Mesmerized By The Beauty Of Lush Parks In Every Room. This 2 Bedroom, 2 Bathroom Corner Unit Shows To Perfection And Has Fantastic Flow Throughout For Entertaining. Beautiful Custom Wall Unit With Integrated Fireplace. Convenience At Its Finest With The York Mills Subway Across The Street, Easy Access To The 401, Golf Just Steps Away And An Easy Walk To Grocery Stores, LCBO and Incredible Restaurants. Terrific Amenities In The Building Including Pool, Gym, Party Room, 24/7 Concierge and Loads Of Visitor Parking. Come See For Yourself And Take In The Unobstructed South Facing Panoramic Views ... You Will Instantly Fall In Love! |
| Price | $1,349,000 |
| Taxes: | $5043.00 |
| Occupancy: | Owner |
| Address: | 10 Old York Mills Road , Toronto, M2P 2G9, Toronto |
| Postal Code: | M2P 2G9 |
| Province/State: | Toronto |
| Directions/Cross Streets: | Yonge and Wilson |
| Level/Floor | Room | Length(ft) | Width(ft) | Descriptions | |
| Room 1 | Main | Foyer | 8.82 | 8.43 | Tile Floor, Double Closet |
| Room 2 | Main | Living Ro | 19.32 | 9.15 | Hardwood Floor, Fireplace, Large Window |
| Room 3 | Main | Dining Ro | 19.32 | 8.17 | Hardwood Floor, Combined w/Living, Overlooks Park |
| Room 4 | Main | Kitchen | 8.59 | 8.33 | Stainless Steel Appl, Granite Counters, Sliding Doors |
| Room 5 | Main | Breakfast | 6.99 | 6.66 | Tile Floor, Combined w/Kitchen, W/O To Balcony |
| Room 6 | Main | Primary B | 16.01 | 12 | Hardwood Floor, Walk-In Closet(s), 5 Pc Ensuite |
| Room 7 | Main | Bedroom 2 | 12.33 | 10.82 | Hardwood Floor, Double Closet, 4 Pc Bath |
| Room 8 | Main | Other | 9.32 | 6.99 | Concrete Floor, South View, Overlooks Park |
| Washroom Type | No. of Pieces | Level |
| Washroom Type 1 | 4 | Main |
| Washroom Type 2 | 5 | Main |
| Washroom Type 3 | 0 | |
| Washroom Type 4 | 0 | |
| Washroom Type 5 | 0 |
| Total Area: | 0.00 |
| Sprinklers: | Conc |
| Washrooms: | 2 |
| Heat Type: | Forced Air |
| Central Air Conditioning: | Central Air |
$
%
Years
This calculator is for demonstration purposes only. Always consult a professional
financial advisor before making personal financial decisions.
| Although the information displayed is believed to be accurate, no warranties or representations are made of any kind. |
| HARVEY KALLES REAL ESTATE LTD. |
|
|

Kalpesh Patel (KK)
Broker
Dir:
416-418-7039
Bus:
416-747-9777
Fax:
416-747-7135
| Book Showing | Email a Friend |
Jump To:
At a Glance:
| Type: | Com - Condo Apartment |
| Area: | Toronto |
| Municipality: | Toronto C12 |
| Neighbourhood: | Bridle Path-Sunnybrook-York Mills |
| Style: | Apartment |
| Tax: | $5,043 |
| Maintenance Fee: | $1,401 |
| Beds: | 2 |
| Baths: | 2 |
| Fireplace: | Y |
Locatin Map:
Payment Calculator:

