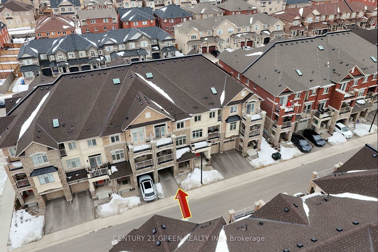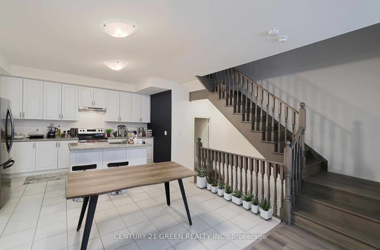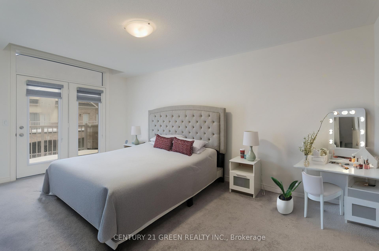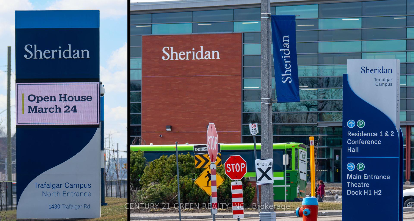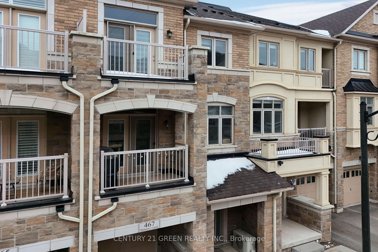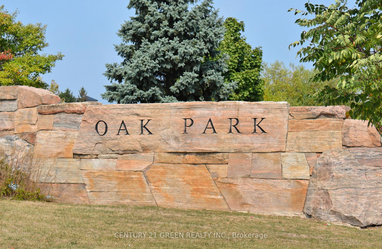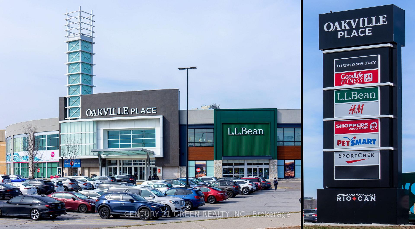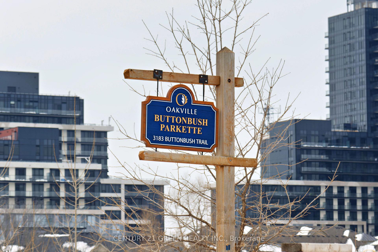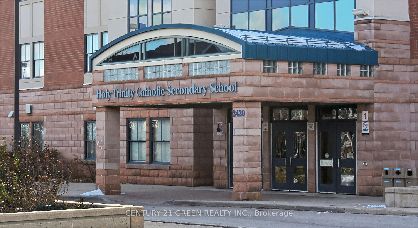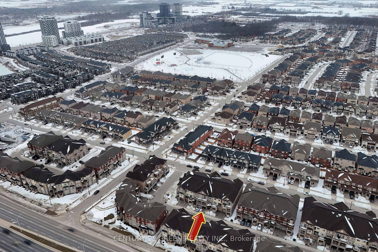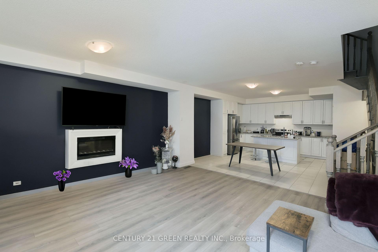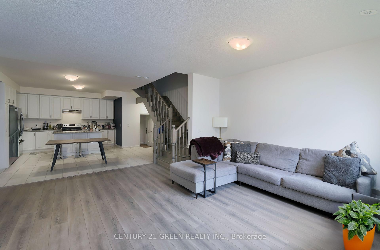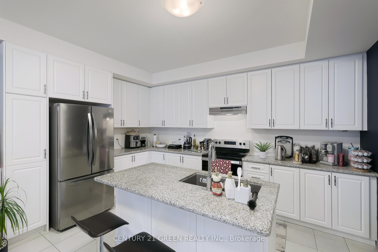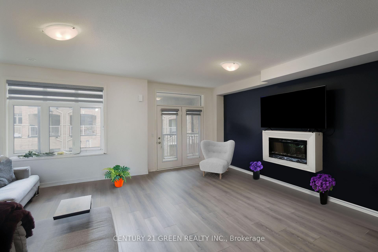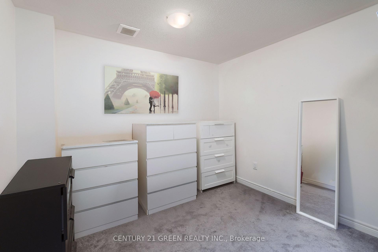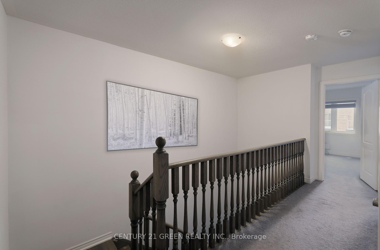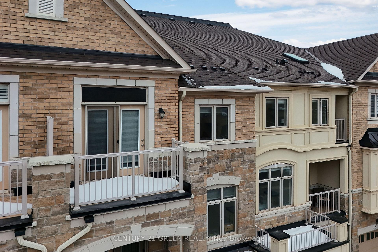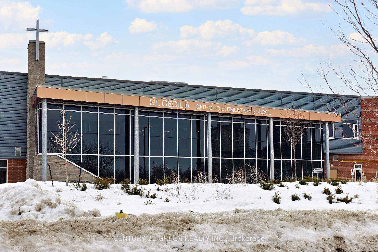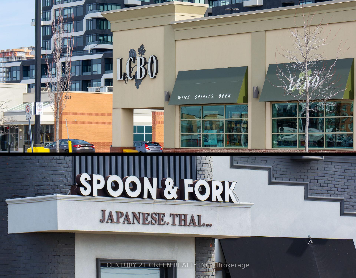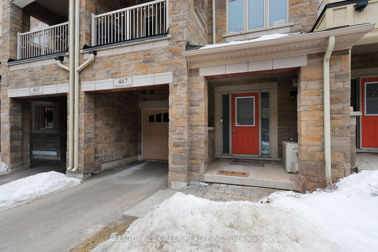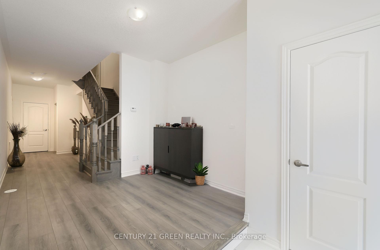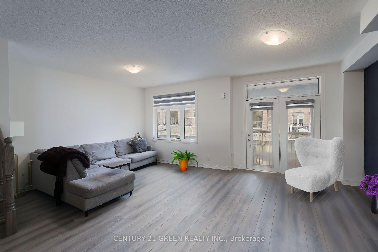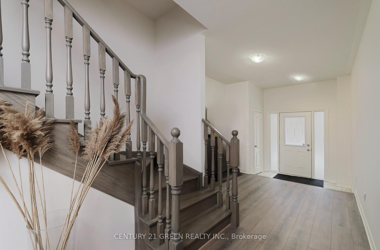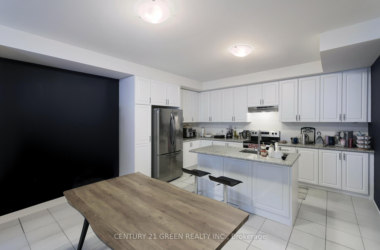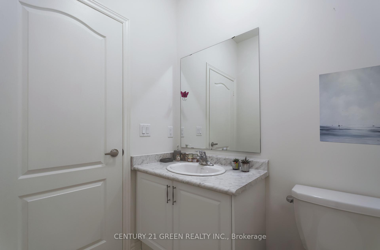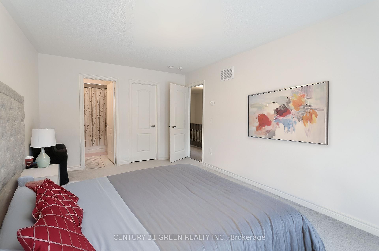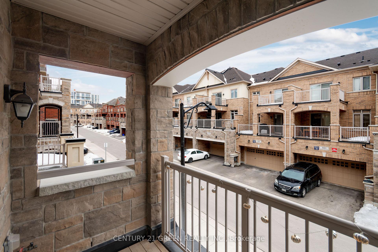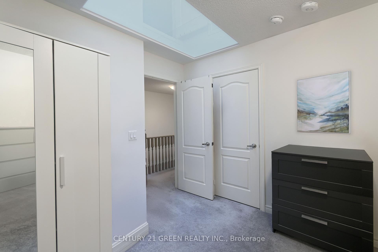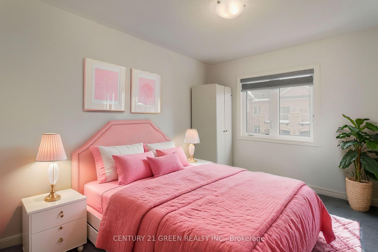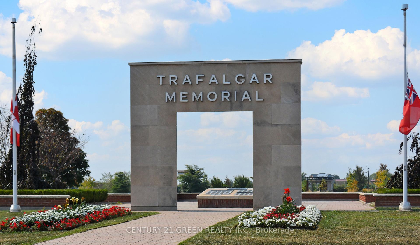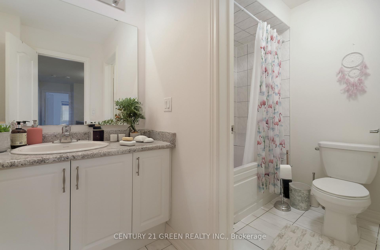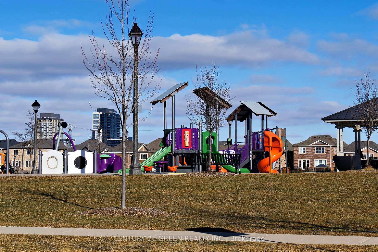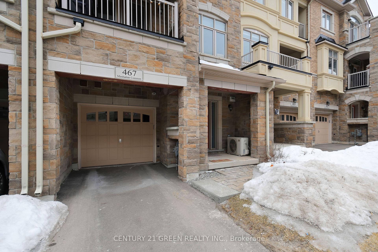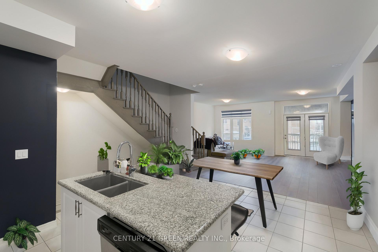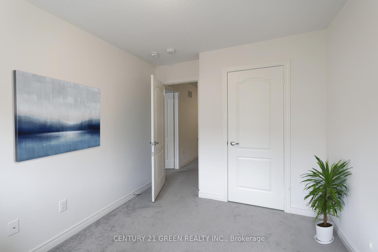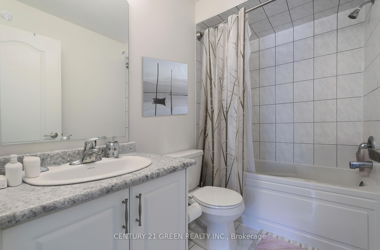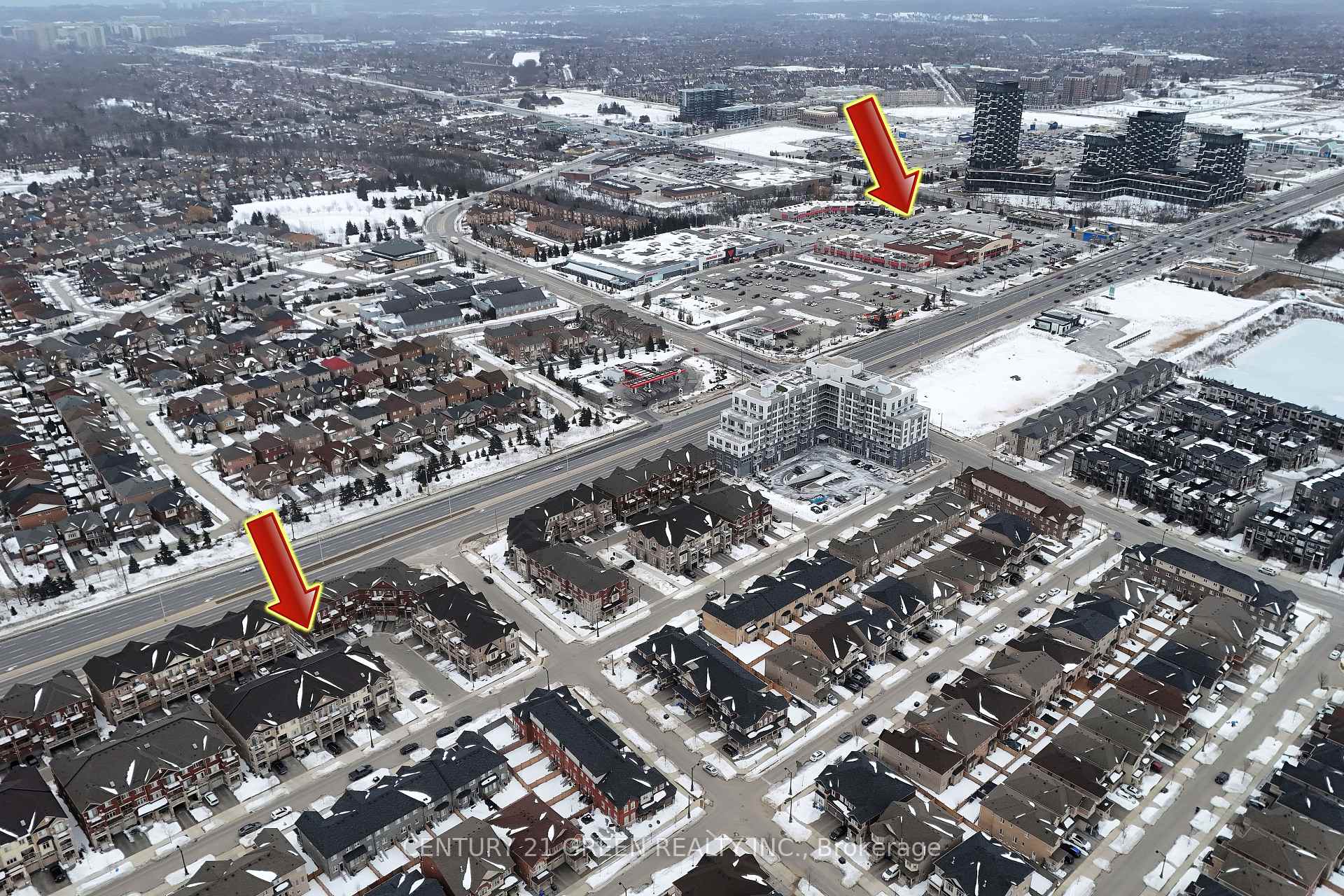$1,150,000
Available - For Sale
Listing ID: W12000633
467 Manhattan Common Stre , Oakville, L6H 7H5, Halton
| Stunning 3-Bedroom, 3-Bathroom,1998sqft Townhouse in Prime Rural Oakville Welcome to your dream home! This beautifully designed townhouse offers a perfect blend of comfort, style, and convenience, making it an ideal choice for busy families or professionals. Key Features: Spacious Entry: Step into a large foyer that welcomes you home, complete with a convenient coat closet and a dedicated office area on the main floor perfect for remote work or study. Functional Layout: The main floor also features a den, providing additional space for storage, as well as a laundry room with direct access to the garage, making chores a breeze. Open Concept Living: The second floor boasts a bright and airy open-concept living, dining, and family room, designed for entertaining and family gatherings. The modern kitchen seamlessly integrates with the living space, ensuring you're never far from the action. Outdoor Enjoyment: Enjoy the fresh air and stunning views from your private balcony, complete with a gas pipeline for your BBQ ideal for summer cookouts and outdoor dining. Comfortable Bedrooms: The third floor features three generously sized bedrooms, including a master suite with an Ensuite bathroom. With a total of two bathrooms on this level, mornings will be hassle-free. Stylish Touches: This townhouse is adorned with zebra blinds and boasts 9-footceilings throughout, enhancing the sense of space and light. Low Maintenance Living: With no backyard to maintain, you can spend more time enjoying your home and less time on yard work perfect for busy families on the go. Prime Location: Nestled in a great area close to Dundas, this townhouse offers easy access to all major highways, making commuting a breeze. You'll also find nearby hospitals, schools, parks, and shopping, ensuring you have everything you need within reach. the townhouse leased until May first/2026 for $3400 + great for investors. |
| Price | $1,150,000 |
| Taxes: | $4655.51 |
| Assessment Year: | 2024 |
| Occupancy: | Tenant |
| Address: | 467 Manhattan Common Stre , Oakville, L6H 7H5, Halton |
| Directions/Cross Streets: | Dundas & Eighth Line |
| Rooms: | 7 |
| Rooms +: | 1 |
| Bedrooms: | 3 |
| Bedrooms +: | 1 |
| Family Room: | T |
| Basement: | Unfinished |
| Level/Floor | Room | Length(ft) | Width(ft) | Descriptions | |
| Room 1 | Main | Office | Laminate | ||
| Room 2 | Main | Den | Laminate | ||
| Room 3 | Main | Laundry | Tile Floor, Access To Garage | ||
| Room 4 | Second | Kitchen | Tile Floor, Granite Floor | ||
| Room 5 | Second | Dining Ro | Combined w/Family | ||
| Room 6 | Second | Family Ro | Combined w/Dining, Fireplace | ||
| Room 7 | Second | Living Ro | Combined w/Living | ||
| Room 8 | Third | Great Roo | Broadloom, 3 Pc Ensuite, W/O To Balcony | ||
| Room 9 | Third | Bedroom 2 | Broadloom, Double Closet | ||
| Room 10 | Third | Bedroom 3 | Broadloom, Double Closet, Skylight | ||
| Room 11 | Basement | Recreatio | Unfinished |
| Washroom Type | No. of Pieces | Level |
| Washroom Type 1 | 2 | Second |
| Washroom Type 2 | 3 | Third |
| Washroom Type 3 | 3 | Third |
| Washroom Type 4 | 0 | |
| Washroom Type 5 | 0 | |
| Washroom Type 6 | 2 | Second |
| Washroom Type 7 | 3 | Third |
| Washroom Type 8 | 3 | Third |
| Washroom Type 9 | 0 | |
| Washroom Type 10 | 0 |
| Total Area: | 0.00 |
| Approximatly Age: | 0-5 |
| Property Type: | Att/Row/Townhouse |
| Style: | 3-Storey |
| Exterior: | Stone |
| Garage Type: | Attached |
| (Parking/)Drive: | Private |
| Drive Parking Spaces: | 1 |
| Park #1 | |
| Parking Type: | Private |
| Park #2 | |
| Parking Type: | Private |
| Pool: | None |
| Approximatly Age: | 0-5 |
| Approximatly Square Footage: | 1500-2000 |
| CAC Included: | N |
| Water Included: | N |
| Cabel TV Included: | N |
| Common Elements Included: | N |
| Heat Included: | N |
| Parking Included: | N |
| Condo Tax Included: | N |
| Building Insurance Included: | N |
| Fireplace/Stove: | Y |
| Heat Type: | Forced Air |
| Central Air Conditioning: | Central Air |
| Central Vac: | N |
| Laundry Level: | Syste |
| Ensuite Laundry: | F |
| Elevator Lift: | False |
| Sewers: | Sewer |
$
%
Years
This calculator is for demonstration purposes only. Always consult a professional
financial advisor before making personal financial decisions.
| Although the information displayed is believed to be accurate, no warranties or representations are made of any kind. |
| CENTURY 21 GREEN REALTY INC. |
|
|

Kalpesh Patel (KK)
Broker
Dir:
416-418-7039
Bus:
416-747-9777
Fax:
416-747-7135
| Virtual Tour | Book Showing | Email a Friend |
Jump To:
At a Glance:
| Type: | Freehold - Att/Row/Townhouse |
| Area: | Halton |
| Municipality: | Oakville |
| Neighbourhood: | 1010 - JM Joshua Meadows |
| Style: | 3-Storey |
| Approximate Age: | 0-5 |
| Tax: | $4,655.51 |
| Beds: | 3+1 |
| Baths: | 3 |
| Fireplace: | Y |
| Pool: | None |
Locatin Map:
Payment Calculator:

