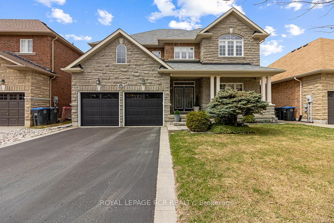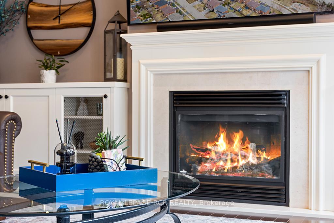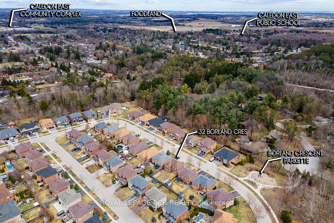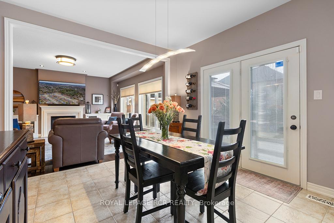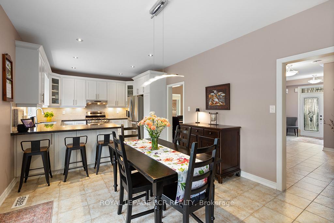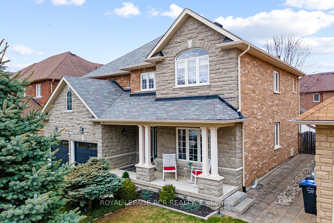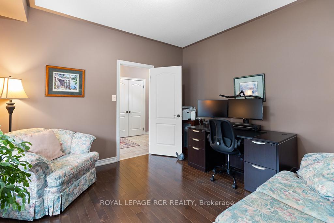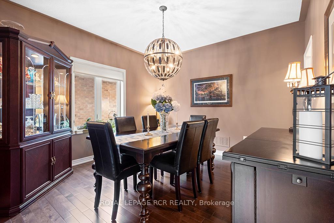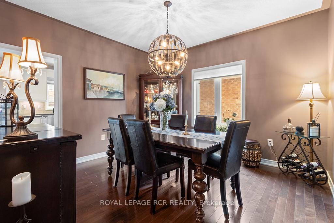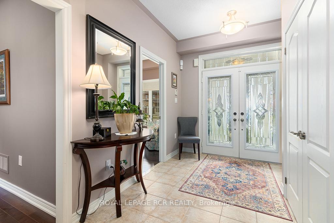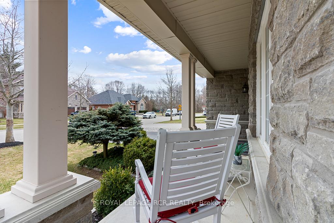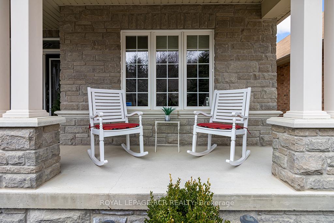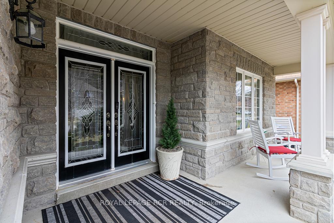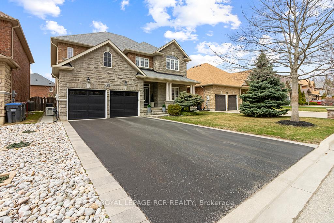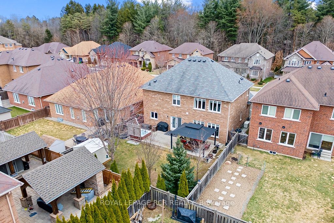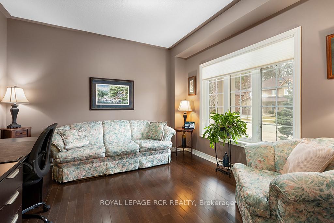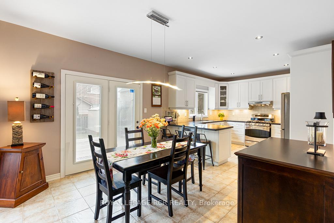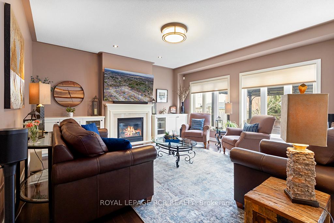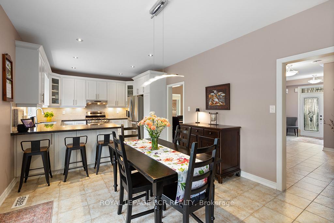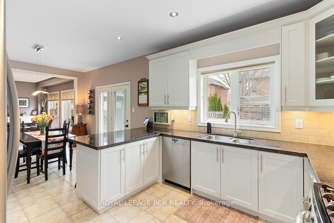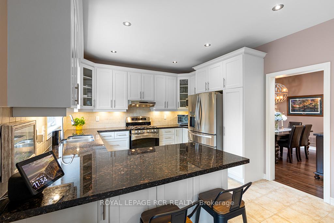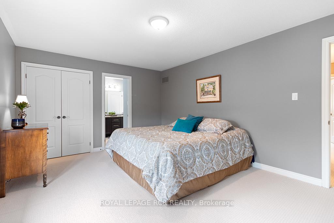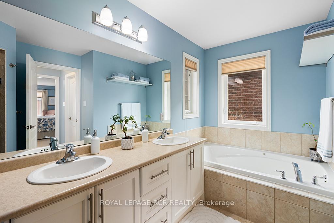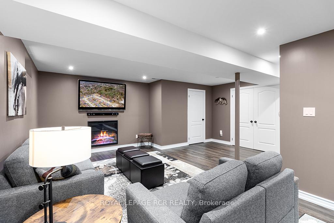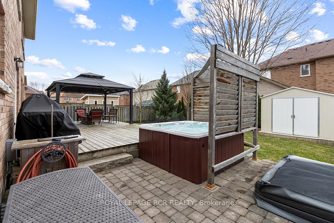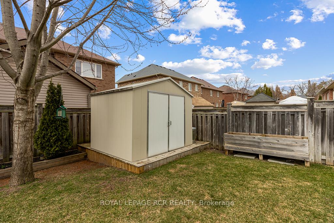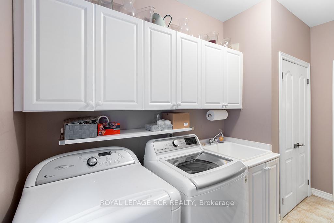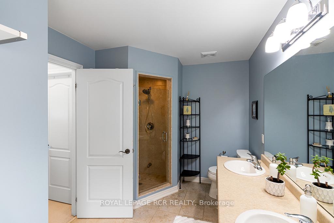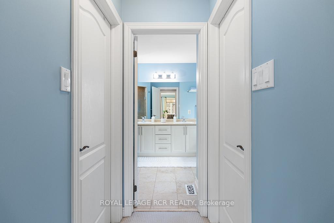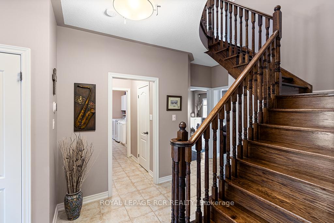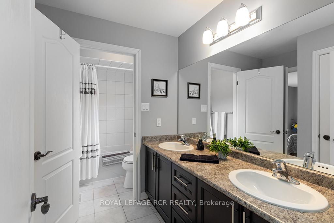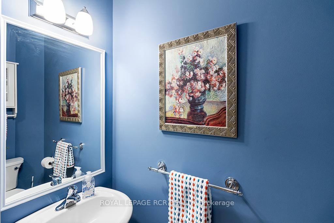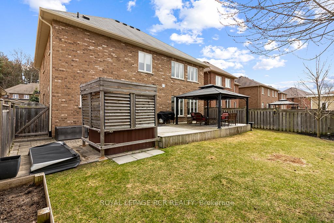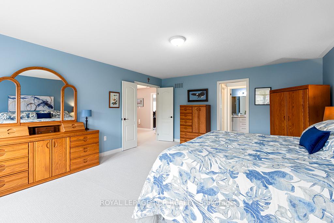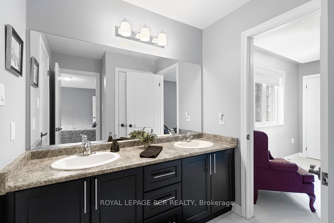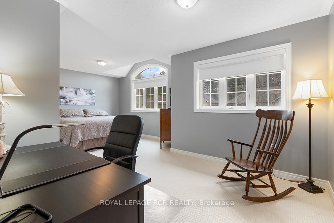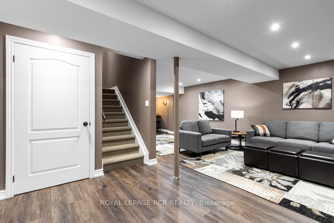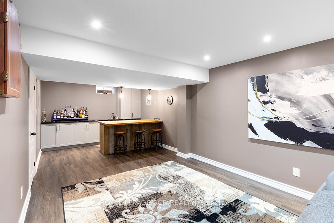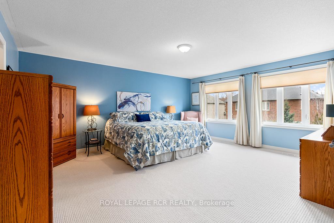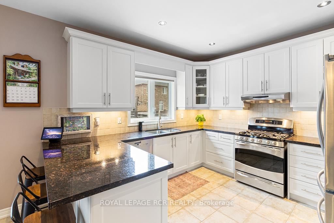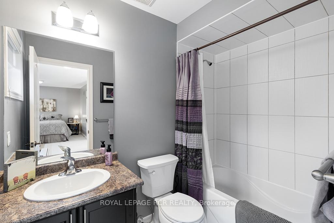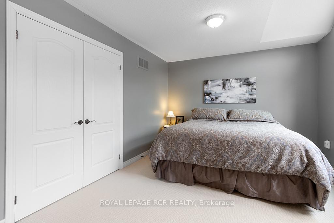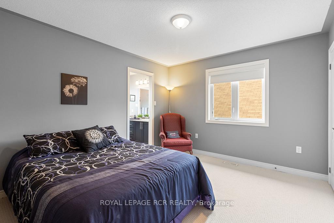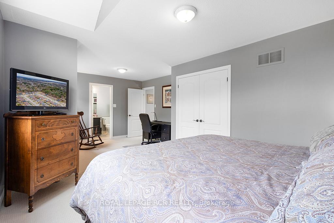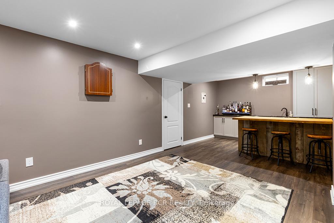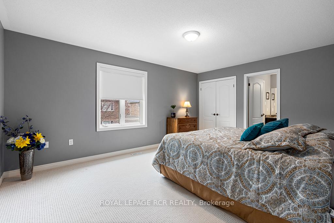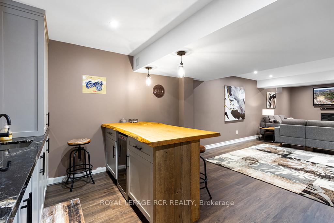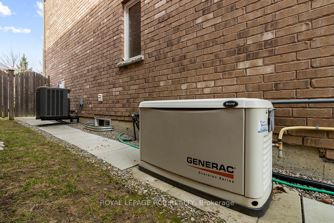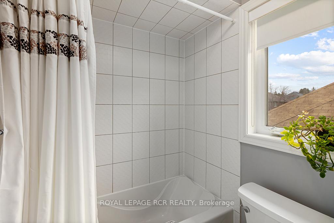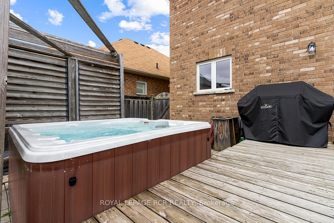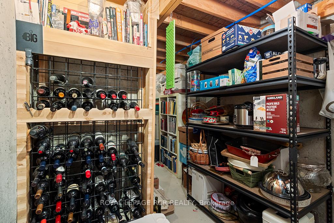$1,448,000
Available - For Sale
Listing ID: W12111891
32 Borland Cres , Caledon, L7C 3M4, Peel
| Stunning Move-In Ready 4-Bedroom Home in the heart of Caledon East. Welcome to your dream home, where every detail is designed for relaxed family living and effortless entertaining. Perfect for families, this spacious, meticulously maintained residence offers comfort, style & functionality throughout with nearly 3,500 square feet of finished living space on three levels. The kitchen is a chefs dream, with granite countertops, a breakfast peninsula, ceramic backsplash, soft undermount lighting, pot lights, & a separate breakfast area with French doors leading to the deck. Step outside to a fenced backyard oasis with an irrigation system & an 8-person hot tub with privacy screen, perfect for entertaining or unwinding under the stars. There's also a garden shed & interlocking side walkway between homes. Whether you're working from the main floor dedicated home office or hosting dinner in the formal dining room, every space is crafted for comfort & connection. Evenings are best spent in the family room by the gas fireplace flanked with built in shelving. Upstairs you'll find four generously sized bedrooms with like-new Berber carpeting & upgraded under pad. Two bedrooms include private ensuites, while the remaining two share a Jack & Jill bathroom. The primary suite impresses with two walk-in closets. And there's more! Head downstairs to the partially finished lower level, where the recreation room with a wet bar equipped with a wine fridge & luxurious live edge countertop sets the stage for weekend gatherings. This home is more than beautiful - its smart & solid too, powered by a full-home Generac generator and equipped with a two-phase Napoleon furnace (2017). Every inch has been lovingly maintained: a freshly resealed driveway, re-caulked windows and showers, 4 modern Kohler toilets. Here in Caledon East, community & nature come together and lasting memories are made. There's even a playground for the little ones on the street. Come experience it for yourself. |
| Price | $1,448,000 |
| Taxes: | $6529.69 |
| Assessment Year: | 2025 |
| Occupancy: | Owner |
| Address: | 32 Borland Cres , Caledon, L7C 3M4, Peel |
| Acreage: | < .50 |
| Directions/Cross Streets: | Airport/Walker |
| Rooms: | 10 |
| Rooms +: | 1 |
| Bedrooms: | 4 |
| Bedrooms +: | 0 |
| Family Room: | T |
| Basement: | Partially Fi |
| Level/Floor | Room | Length(ft) | Width(ft) | Descriptions | |
| Room 1 | Ground | Kitchen | 13.91 | 11.91 | Granite Counters, Breakfast Bar |
| Room 2 | Ground | Breakfast | 8.99 | 11.91 | French Doors, W/O To Deck, Overlooks Family |
| Room 3 | Ground | Dining Ro | 12.4 | 11.91 | Hardwood Floor |
| Room 4 | Ground | Family Ro | 16.33 | 15.91 | Hardwood Floor, Gas Fireplace, B/I Bookcase |
| Room 5 | Ground | Office | 12 | 11.91 | Hardwood Floor |
| Room 6 | Ground | Laundry | 11.91 | 6.13 | Access To Garage |
| Room 7 | Second | Primary B | 17.91 | 15.25 | Broadloom, 4 Pc Ensuite, Walk-In Closet(s) |
| Room 8 | Second | Bedroom 2 | 16.33 | 15.91 | Broadloom, 4 Pc Ensuite |
| Room 9 | Second | Bedroom 3 | 11.91 | 10.99 | Broadloom, Semi Ensuite |
| Room 10 | Second | Bedroom 4 | 20.99 | 13.32 | Broadloom, Semi Ensuite |
| Room 11 | Basement | Recreatio | 25.75 | 11.15 | Vinyl Floor, Electric Fireplace, Wet Bar |
| Washroom Type | No. of Pieces | Level |
| Washroom Type 1 | 2 | Ground |
| Washroom Type 2 | 4 | Second |
| Washroom Type 3 | 0 | |
| Washroom Type 4 | 0 | |
| Washroom Type 5 | 0 |
| Total Area: | 0.00 |
| Approximatly Age: | 6-15 |
| Property Type: | Detached |
| Style: | 2-Storey |
| Exterior: | Brick, Stone |
| Garage Type: | Attached |
| (Parking/)Drive: | Private Do |
| Drive Parking Spaces: | 4 |
| Park #1 | |
| Parking Type: | Private Do |
| Park #2 | |
| Parking Type: | Private Do |
| Pool: | None |
| Other Structures: | Garden Shed, F |
| Approximatly Age: | 6-15 |
| Approximatly Square Footage: | 2500-3000 |
| Property Features: | Cul de Sac/D, Fenced Yard |
| CAC Included: | N |
| Water Included: | N |
| Cabel TV Included: | N |
| Common Elements Included: | N |
| Heat Included: | N |
| Parking Included: | N |
| Condo Tax Included: | N |
| Building Insurance Included: | N |
| Fireplace/Stove: | Y |
| Heat Type: | Forced Air |
| Central Air Conditioning: | Central Air |
| Central Vac: | N |
| Laundry Level: | Syste |
| Ensuite Laundry: | F |
| Elevator Lift: | False |
| Sewers: | Sewer |
| Utilities-Cable: | Y |
| Utilities-Hydro: | Y |
$
%
Years
This calculator is for demonstration purposes only. Always consult a professional
financial advisor before making personal financial decisions.
| Although the information displayed is believed to be accurate, no warranties or representations are made of any kind. |
| ROYAL LEPAGE RCR REALTY |
|
|

Kalpesh Patel (KK)
Broker
Dir:
416-418-7039
Bus:
416-747-9777
Fax:
416-747-7135
| Virtual Tour | Book Showing | Email a Friend |
Jump To:
At a Glance:
| Type: | Freehold - Detached |
| Area: | Peel |
| Municipality: | Caledon |
| Neighbourhood: | Caledon East |
| Style: | 2-Storey |
| Approximate Age: | 6-15 |
| Tax: | $6,529.69 |
| Beds: | 4 |
| Baths: | 4 |
| Fireplace: | Y |
| Pool: | None |
Locatin Map:
Payment Calculator:

