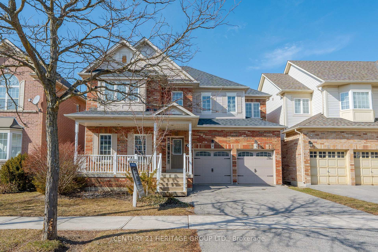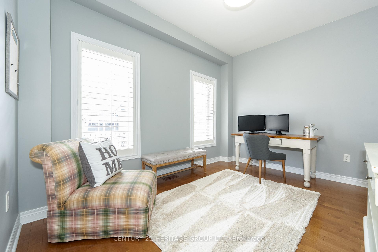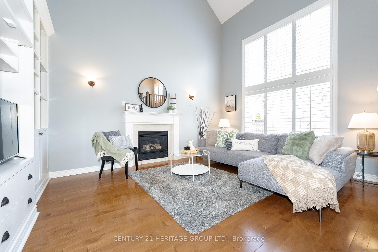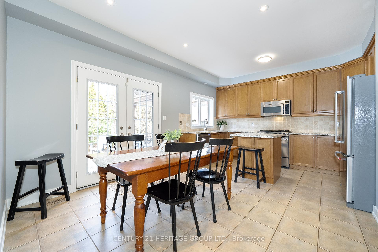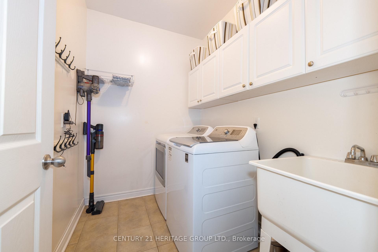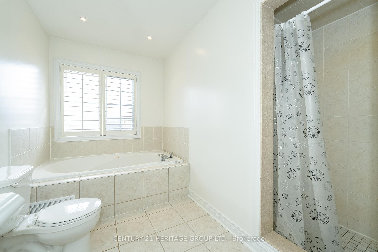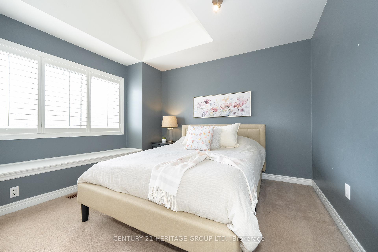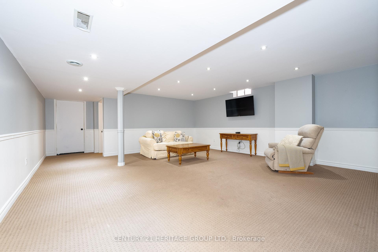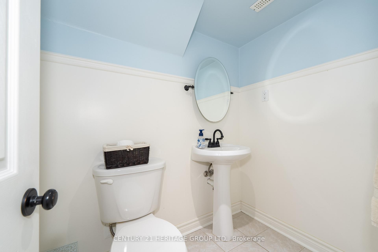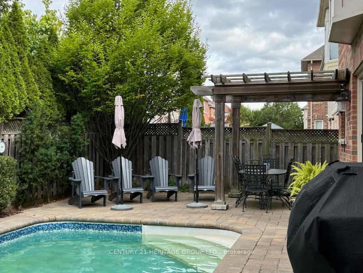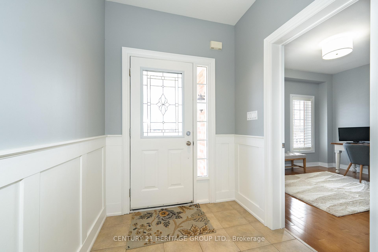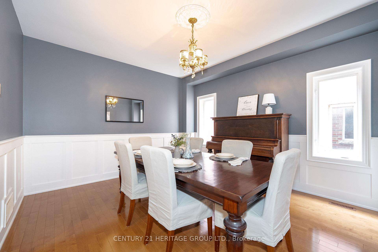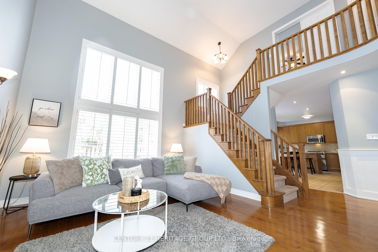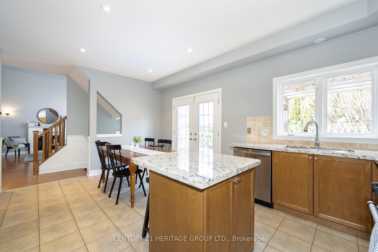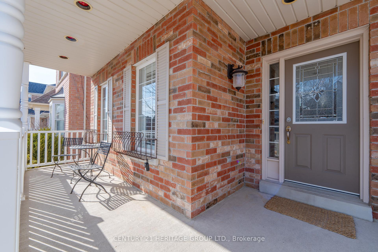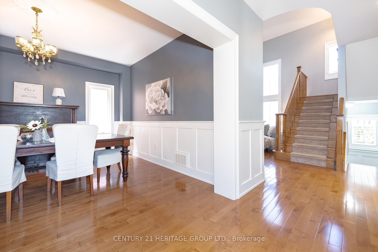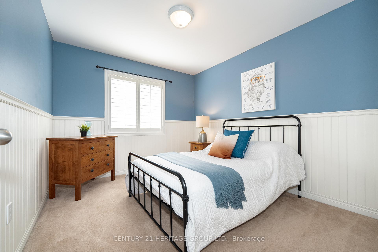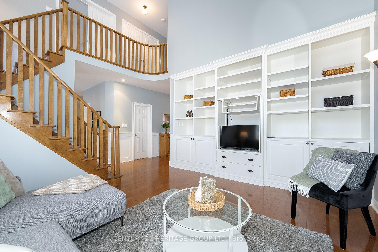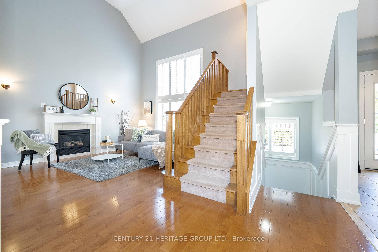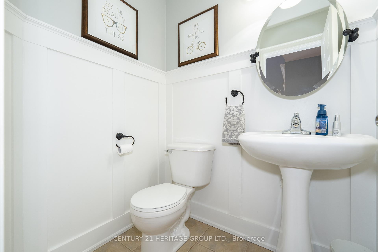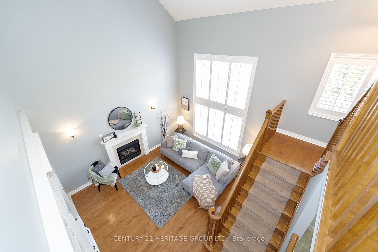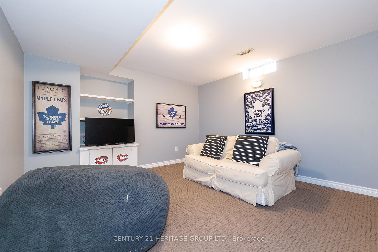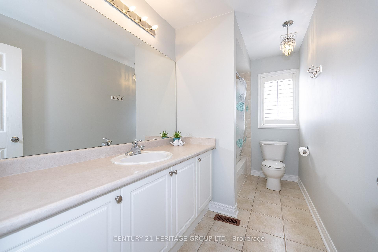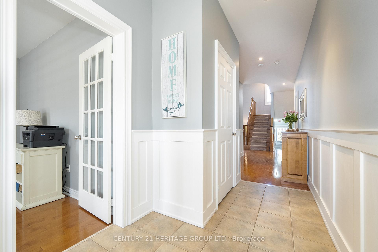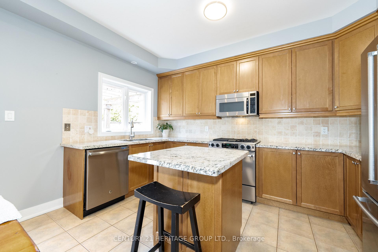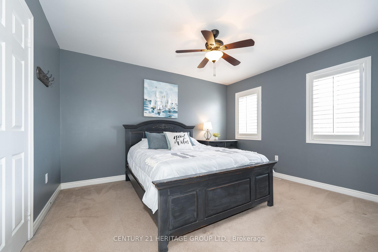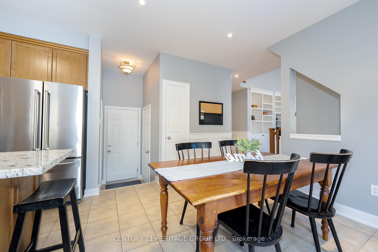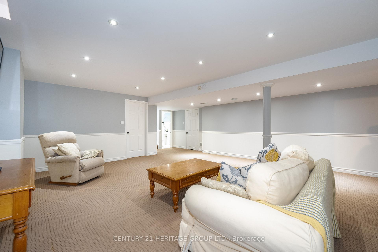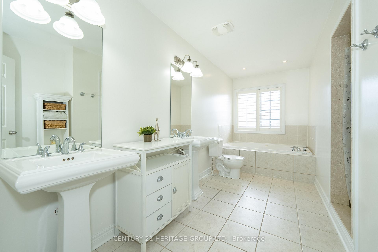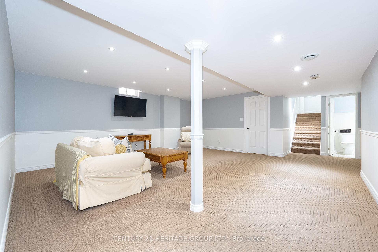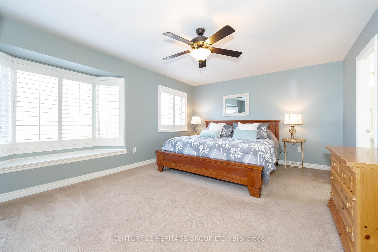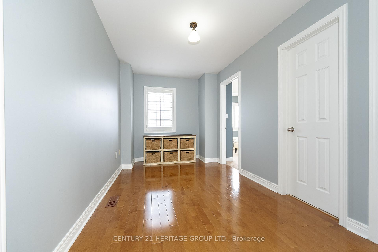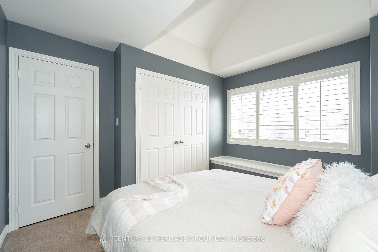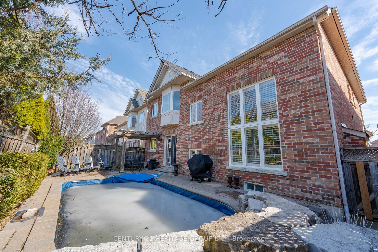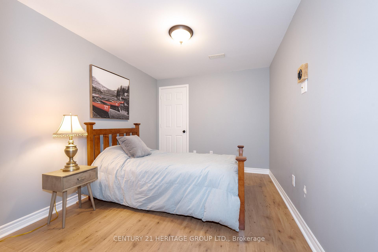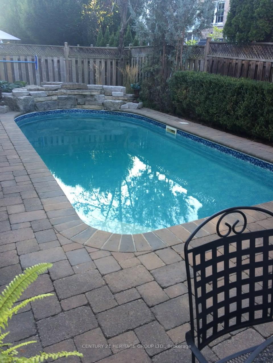$1,649,000
Available - For Sale
Listing ID: N12112323
16 Haverhill Terr , Aurora, L4G 7R7, York
| This beautifully maintained home offers exceptional curb appeal, featuring an inviting covered front porch. Step inside to discover a bright & versatile living room at the front of the house, complete with California shutters, a glass door & the flexibility to serve as a home office. The formal dining room is elegantly appointed with wainscoting & a ceiling medallion, creating the perfect space for entertaining. The spacious family room is a true showstopper, boasting a soaring vaulted ceiling over 17 feet high, nearly floor-to-ceiling windows, built-in cabinetry & a cozy gas fireplace -ideal for relaxing evenings. Enjoy cooking in the kitchen, featuring stainless steel appliances, a center island, custom backsplash & granite countertops. The adjacent breakfast area, with a walkout to the backyard patio, provides the perfect setting for casual dining. Conveniently located off the kitchen, a walkout to the garage & a main-floor laundry room add to the home's functionality. Ascend to the second floor, where the generously sized primary suite offers a walk-in closet, a charming bay window with a window seat & a luxurious 5 piece ensuite with a double vanity, jet tub & separate shower. 3 additional spacious bedrooms, each with double closets, provide ample space for a growing family. A well-appointed 4 piece bathroom completes the upper level. The finished basement expands your living space with a versatile recreation room -ideal for movie nights, games, or a play area. A 5th bedroom with built-in shelving & a window makes a perfect guest suite, while an additional flexible room with vinyl flooring can serve as a home office, playroom, or den. Step outside to your backyard retreat, featuring a saltwater pool, pergola & a spacious patio - perfect for enjoying warm-weather days. Situated in a sought-after neighbourhood, this home is close to schools, parks, shopping, nature trails, Highway 404 & public transit, including the Aurora GO Train station. |
| Price | $1,649,000 |
| Taxes: | $6743.38 |
| Occupancy: | Owner |
| Address: | 16 Haverhill Terr , Aurora, L4G 7R7, York |
| Directions/Cross Streets: | St. John's Sdrd- & Gateway Dr- |
| Rooms: | 9 |
| Rooms +: | 3 |
| Bedrooms: | 4 |
| Bedrooms +: | 1 |
| Family Room: | T |
| Basement: | Finished |
| Level/Floor | Room | Length(ft) | Width(ft) | Descriptions | |
| Room 1 | Ground | Kitchen | 9.38 | 12.99 | Stainless Steel Appl, Centre Island, Granite Counters |
| Room 2 | Ground | Breakfast | 8.17 | 11.61 | W/O To Patio, Pantry, Tile Floor |
| Room 3 | Ground | Dining Ro | 13.94 | 12.5 | Wainscoting, Hardwood Floor, Window |
| Room 4 | Ground | Family Ro | 15.19 | 12.86 | B/I Shelves, Vaulted Ceiling(s), Gas Fireplace |
| Room 5 | Ground | Living Ro | 9.94 | 12.53 | California Shutters, Hardwood Floor, Glass Doors |
| Room 6 | Ground | Laundry | 7.81 | 5.9 | Laundry Sink, Tile Floor |
| Room 7 | Second | Primary B | 17.55 | 12.89 | 5 Pc Ensuite, Walk-In Closet(s), Bay Window |
| Room 8 | Second | Bedroom 2 | 13.05 | 11.25 | Double Closet, Ceiling Fan(s), California Shutters |
| Room 9 | Second | Bedroom 3 | 10.3 | 10.17 | Double Closet, Vaulted Ceiling(s), Large Window |
| Room 10 | Second | Bedroom 4 | 11.32 | 9.77 | Double Closet, Wainscoting, California Shutters |
| Room 11 | Basement | Recreatio | 19.16 | 18.27 | Pot Lights, Window, Chair Rail |
| Room 12 | Basement | Bedroom 5 | 12.66 | 12.3 | B/I Shelves, Window, Broadloom |
| Room 13 | Basement | Den | 11.35 | 8.86 | Vinyl Floor |
| Washroom Type | No. of Pieces | Level |
| Washroom Type 1 | 5 | Second |
| Washroom Type 2 | 4 | Second |
| Washroom Type 3 | 2 | Ground |
| Washroom Type 4 | 2 | Basement |
| Washroom Type 5 | 0 |
| Total Area: | 0.00 |
| Property Type: | Detached |
| Style: | 2-Storey |
| Exterior: | Brick |
| Garage Type: | Built-In |
| Drive Parking Spaces: | 2 |
| Pool: | Inground |
| Approximatly Square Footage: | 2500-3000 |
| CAC Included: | N |
| Water Included: | N |
| Cabel TV Included: | N |
| Common Elements Included: | N |
| Heat Included: | N |
| Parking Included: | N |
| Condo Tax Included: | N |
| Building Insurance Included: | N |
| Fireplace/Stove: | Y |
| Heat Type: | Forced Air |
| Central Air Conditioning: | Central Air |
| Central Vac: | N |
| Laundry Level: | Syste |
| Ensuite Laundry: | F |
| Sewers: | Sewer |
$
%
Years
This calculator is for demonstration purposes only. Always consult a professional
financial advisor before making personal financial decisions.
| Although the information displayed is believed to be accurate, no warranties or representations are made of any kind. |
| CENTURY 21 HERITAGE GROUP LTD. |
|
|

Kalpesh Patel (KK)
Broker
Dir:
416-418-7039
Bus:
416-747-9777
Fax:
416-747-7135
| Virtual Tour | Book Showing | Email a Friend |
Jump To:
At a Glance:
| Type: | Freehold - Detached |
| Area: | York |
| Municipality: | Aurora |
| Neighbourhood: | Bayview Wellington |
| Style: | 2-Storey |
| Tax: | $6,743.38 |
| Beds: | 4+1 |
| Baths: | 4 |
| Fireplace: | Y |
| Pool: | Inground |
Locatin Map:
Payment Calculator:

