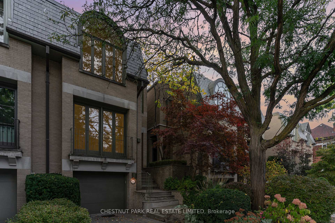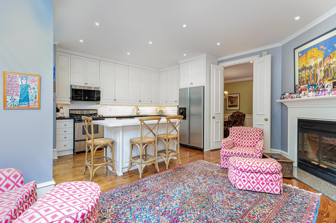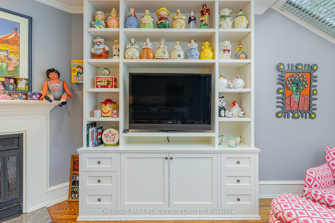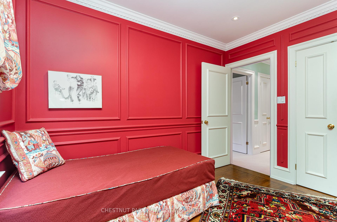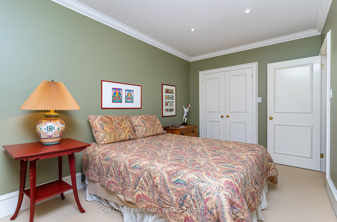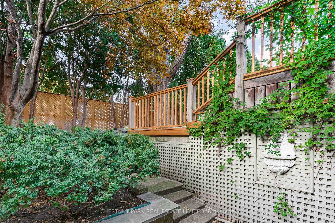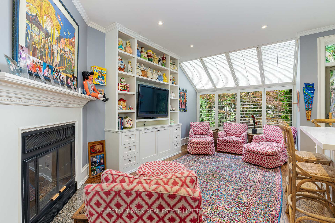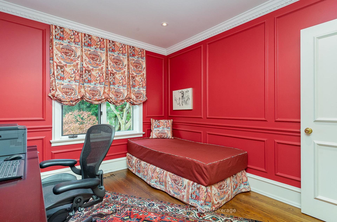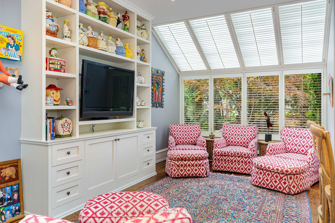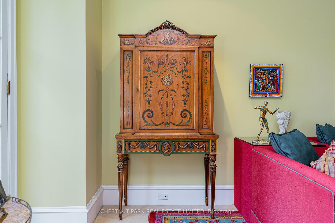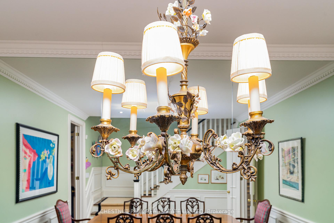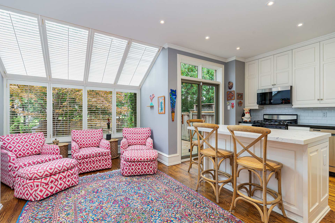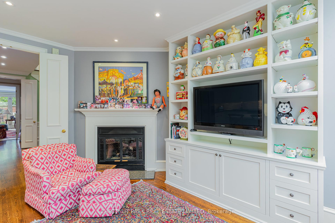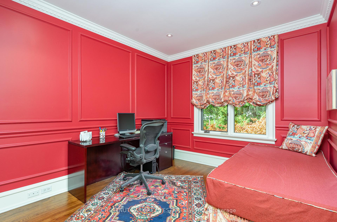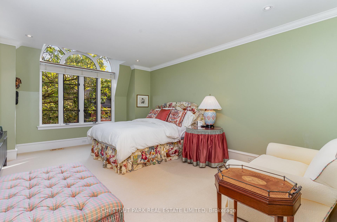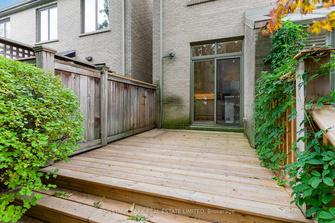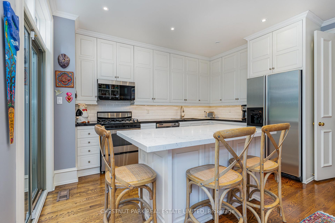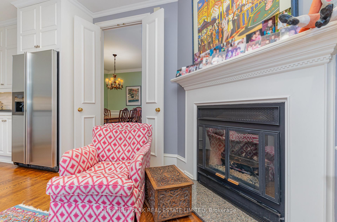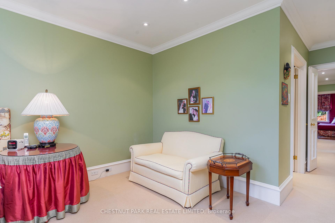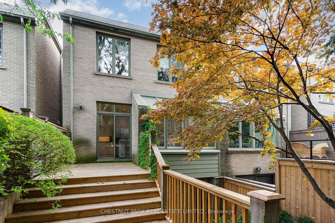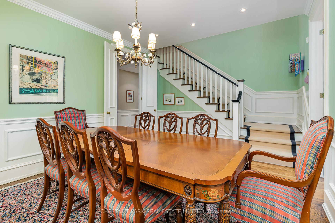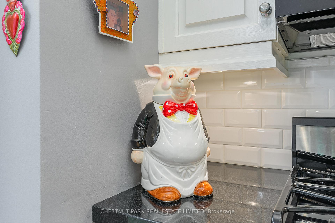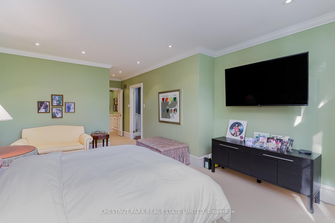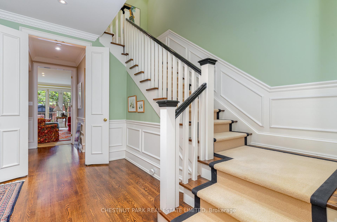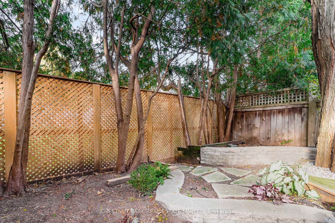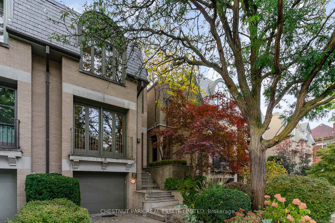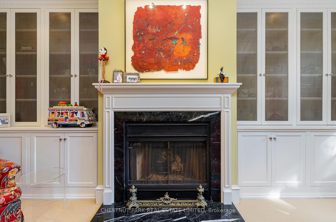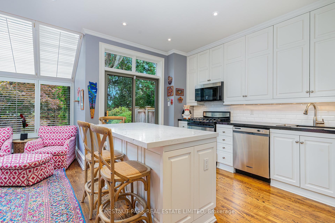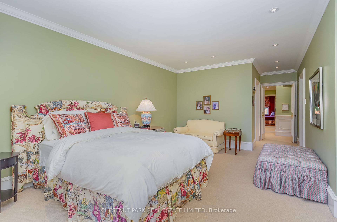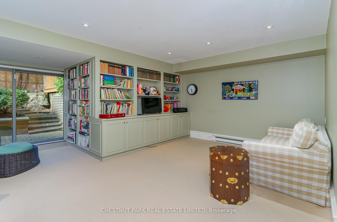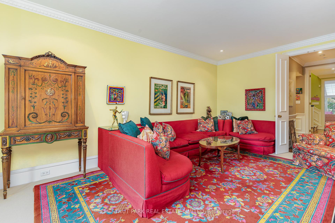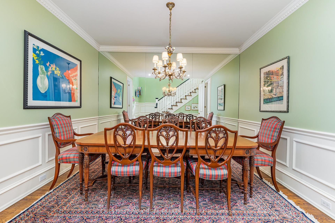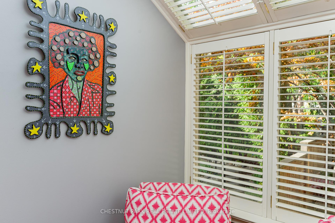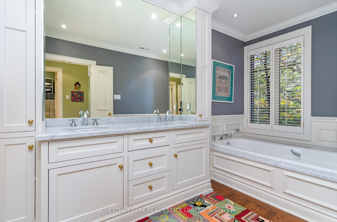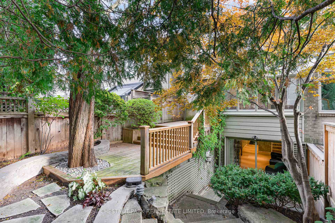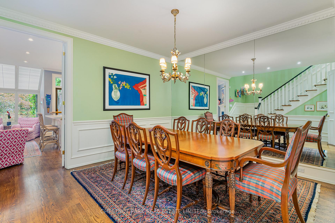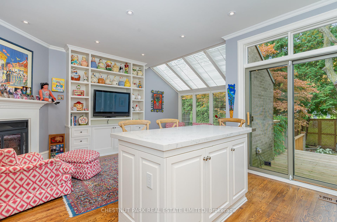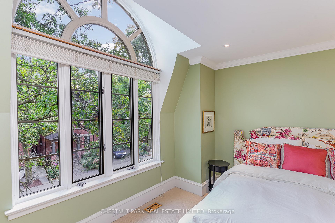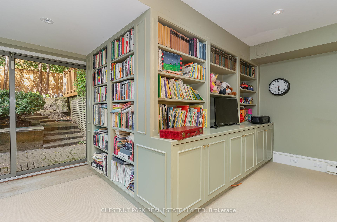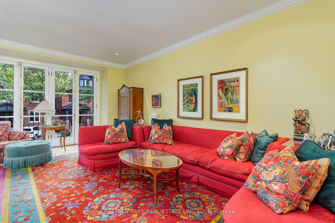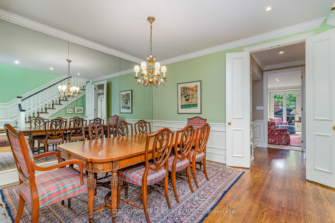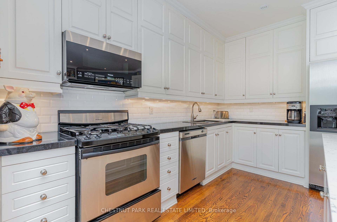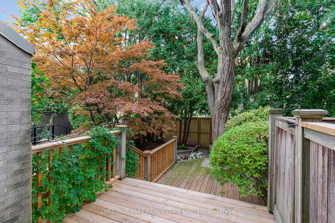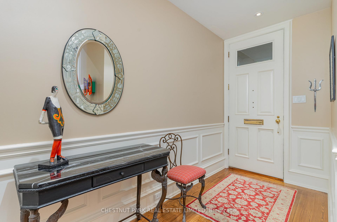$3,100,000
Available - For Sale
Listing ID: C12112235
32A Balmoral Aven , Toronto, M4V 2J4, Toronto
| FANTASTIC HOME FOR DOWNSIZING OR SMALL FAMILY, Coveted/Exclusive YONGE ST.CLAIR/SUMMERHILL AREA, Charming much admired Town House Features a grand foyer, leading into a layout that flows seamlessly from the South facing living room with a fireplace built-in cabinets, French doors to the dining room , eat in Kitchen , spacious family room with another fireplace overlooking the kitchen and garden area. Spacious prime bedroom with 5X ensuite & walk-in closet, 2 other good sized bedrooms all with double closets overlook the garden, finished rec room with a private walkout, 3X bath, Built-in book cases, laundry, storage & sauna (not used) A wonderful blend of formal & casual living that ticks all the boxes. Sought after esteemed neighbourhood for its mature leafy green streets, exclusive shops & dining, schools (both private & public) parks and its proximity to major & minor Transportation.(2min to St. Clair Subway) Opportunity awaits to live as is or update to your taste. |
| Price | $3,100,000 |
| Taxes: | $12946.70 |
| Occupancy: | Owner |
| Address: | 32A Balmoral Aven , Toronto, M4V 2J4, Toronto |
| Directions/Cross Streets: | Yonge & St. Clair |
| Rooms: | 7 |
| Rooms +: | 2 |
| Bedrooms: | 3 |
| Bedrooms +: | 0 |
| Family Room: | T |
| Basement: | Finished wit, Separate Ent |
| Level/Floor | Room | Length(ft) | Width(ft) | Descriptions | |
| Room 1 | Main | Foyer | 13.12 | 8.53 | Double Closet, 2 Pc Bath |
| Room 2 | Main | Living Ro | 20.01 | 13.48 | Fireplace, Hardwood Floor, Juliette Balcony |
| Room 3 | Main | Dining Ro | 18.99 | 14.83 | Hardwood Floor, Crown Moulding |
| Room 4 | Main | Kitchen | 13.48 | 8.99 | Centre Island, Overlook Patio, Overlooks Garden |
| Room 5 | Main | Family Ro | 19.16 | 10 | Fireplace, Hardwood Floor, B/I Bookcase |
| Room 6 | Second | Primary B | 18.01 | 13.48 | 5 Pc Ensuite, Crown Moulding, Walk-In Closet(s) |
| Room 7 | Second | Bedroom | 14.99 | 8.99 | Overlooks Garden, Double Closet, Broadloom |
| Room 8 | Second | Bedroom | 11.15 | 9.68 | Overlooks Backyard, Double Closet |
| Room 9 | Lower | Recreatio | 18.99 | 18.5 | B/I Bookcase, W/O To Garden, Access To Garage |
| Washroom Type | No. of Pieces | Level |
| Washroom Type 1 | 5 | |
| Washroom Type 2 | 3 | |
| Washroom Type 3 | 2 | |
| Washroom Type 4 | 0 | |
| Washroom Type 5 | 0 |
| Total Area: | 0.00 |
| Property Type: | Semi-Detached |
| Style: | 2-Storey |
| Exterior: | Brick |
| Garage Type: | Built-In |
| (Parking/)Drive: | Private |
| Drive Parking Spaces: | 1 |
| Park #1 | |
| Parking Type: | Private |
| Park #2 | |
| Parking Type: | Private |
| Pool: | None |
| Approximatly Square Footage: | 2000-2500 |
| Property Features: | Fenced Yard, Library |
| CAC Included: | N |
| Water Included: | N |
| Cabel TV Included: | N |
| Common Elements Included: | N |
| Heat Included: | N |
| Parking Included: | N |
| Condo Tax Included: | N |
| Building Insurance Included: | N |
| Fireplace/Stove: | Y |
| Heat Type: | Forced Air |
| Central Air Conditioning: | Central Air |
| Central Vac: | N |
| Laundry Level: | Syste |
| Ensuite Laundry: | F |
| Sewers: | Sewer |
$
%
Years
This calculator is for demonstration purposes only. Always consult a professional
financial advisor before making personal financial decisions.
| Although the information displayed is believed to be accurate, no warranties or representations are made of any kind. |
| CHESTNUT PARK REAL ESTATE LIMITED |
|
|

Kalpesh Patel (KK)
Broker
Dir:
416-418-7039
Bus:
416-747-9777
Fax:
416-747-7135
| Book Showing | Email a Friend |
Jump To:
At a Glance:
| Type: | Freehold - Semi-Detached |
| Area: | Toronto |
| Municipality: | Toronto C02 |
| Neighbourhood: | Yonge-St. Clair |
| Style: | 2-Storey |
| Tax: | $12,946.7 |
| Beds: | 3 |
| Baths: | 4 |
| Fireplace: | Y |
| Pool: | None |
Locatin Map:
Payment Calculator:

