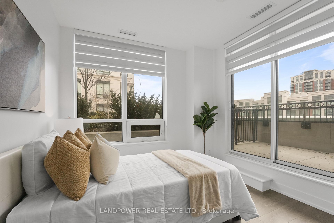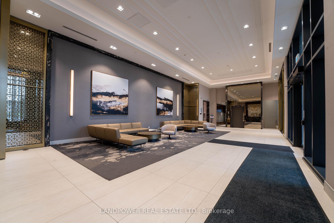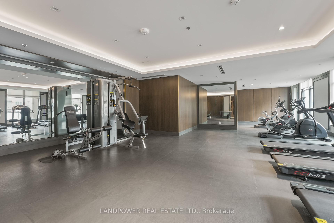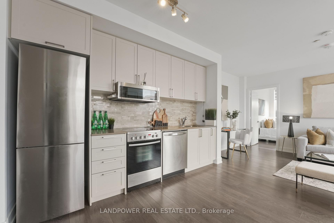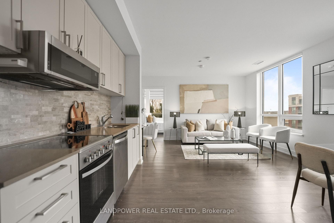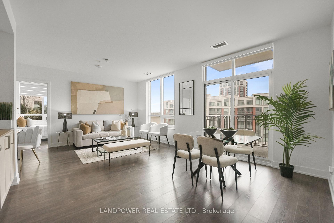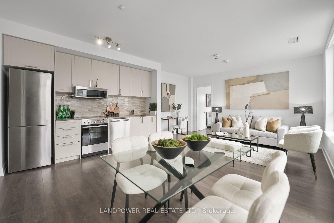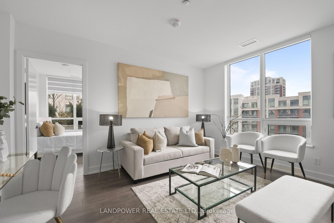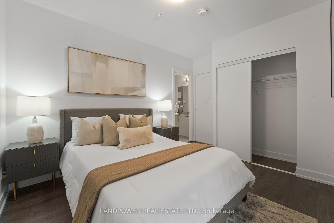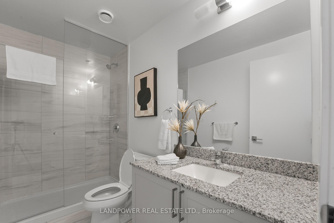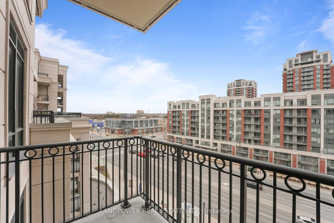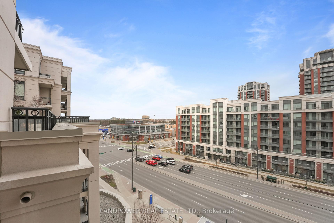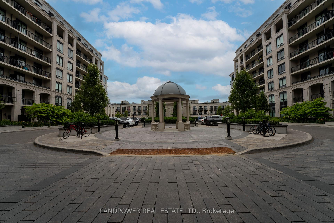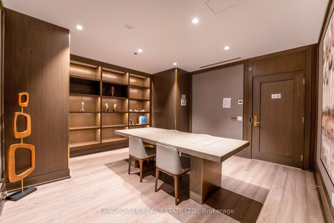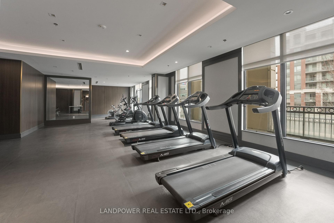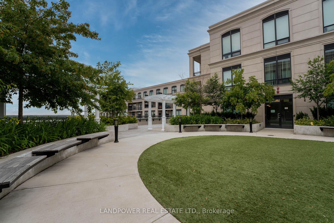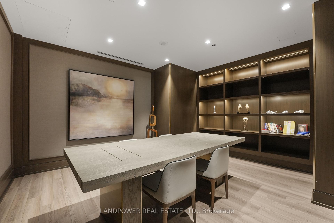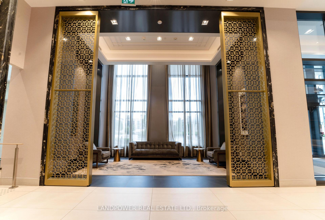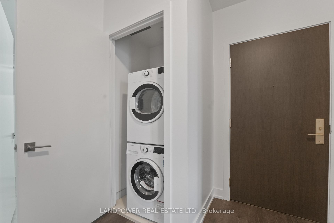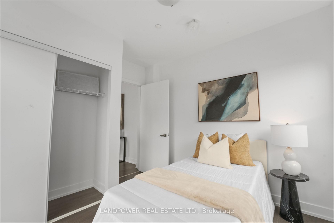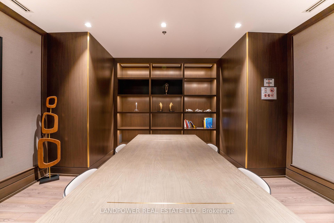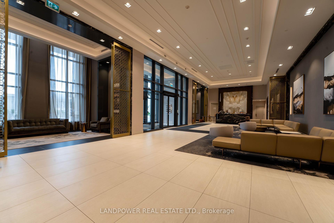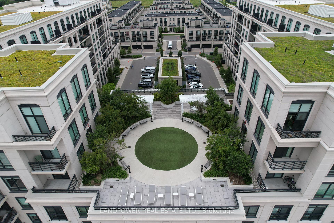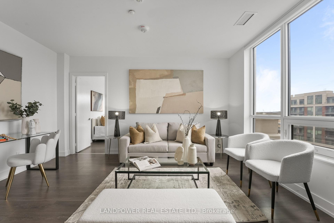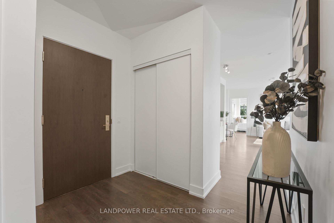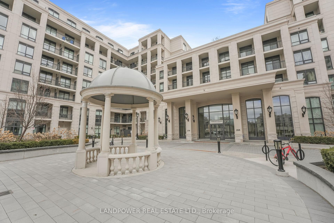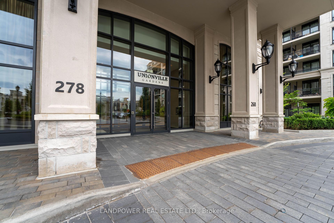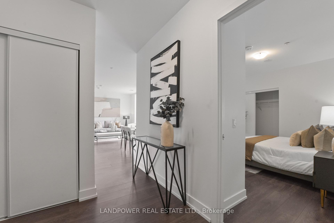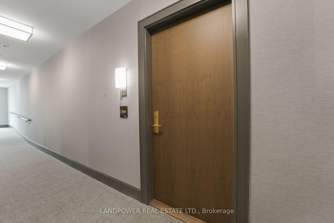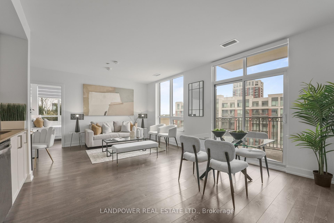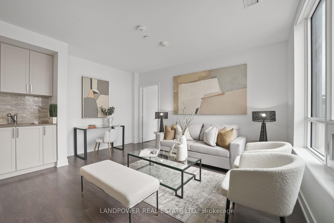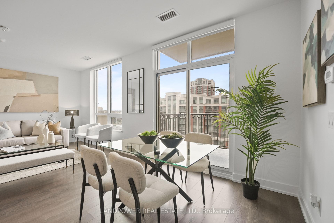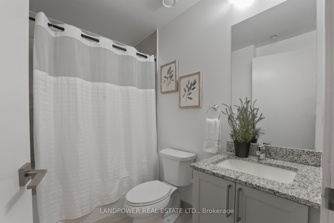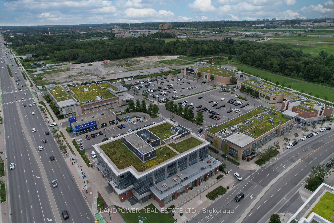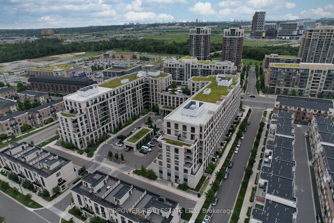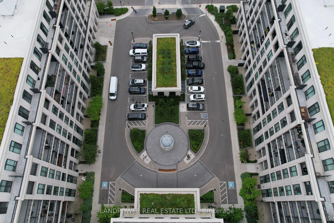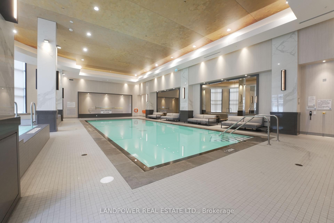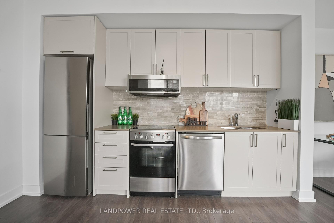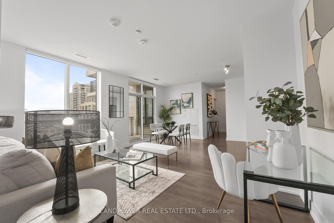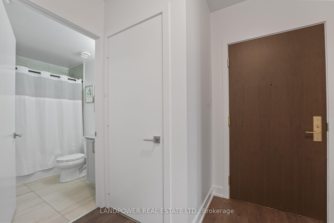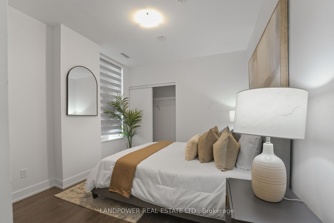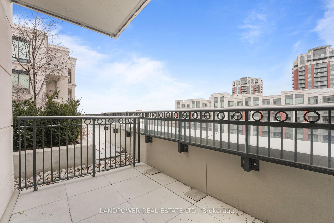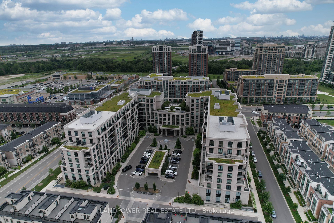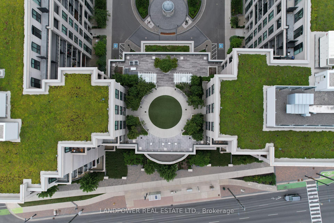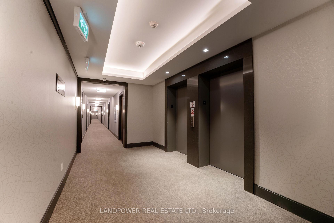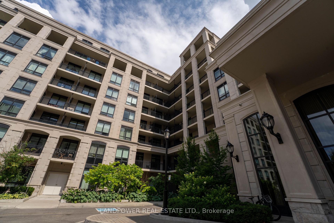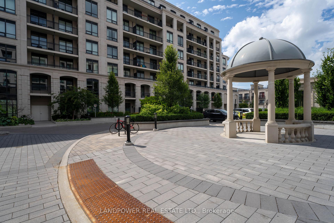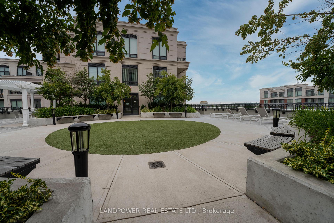$799,000
Available - For Sale
Listing ID: N12090178
268 Buchanan Driv , Markham, L3R 8G9, York
| Experience elevated and spacious living in this beautifully designed 2-bedroom, 2-bathroom corner unit at Unionville Gardens Condos. (Originally a 3 Bedroom!) Featuring a bright, open-concept layout and unobstructed southeast views overlooking William Saville Street, this sun-filled suite offers both comfort and style. The modern kitchen is equipped with stainless steel appliances, quartz countertops, an upgraded marble backsplash, and smooth ceilings. The primary bathroom has been thoughtfully renovated with a sleek frameless glass shower. Enjoy a wide range of premium amenities including a fitness centre, indoor pool, rooftop garden, party room, concierge, karaoke room, Mah Jong room, and ping pong. Ideally located in the heart of downtown Markham, just steps to Whole Foods, LCBO, restaurants, shops, YRT & GO transit, and easy access to HWY 404. Complete with one parking spot and one locker, this condo combines convenience, community, and contemporary living truly the perfect place to call home. |
| Price | $799,000 |
| Taxes: | $3157.35 |
| Occupancy: | Vacant |
| Address: | 268 Buchanan Driv , Markham, L3R 8G9, York |
| Postal Code: | L3R 8G9 |
| Province/State: | York |
| Directions/Cross Streets: | HWY7 / Birchmount Rd |
| Level/Floor | Room | Length(ft) | Width(ft) | Descriptions | |
| Room 1 | First | Living Ro | 20.66 | 13.15 | Open Concept, Combined w/Dining |
| Room 2 | First | Dining Ro | 20.66 | 13.15 | Open Concept, Laminate, W/O To Balcony |
| Room 3 | Flat | Kitchen | 20.66 | 13.15 | Open Concept, Combined w/Dining, B/I Appliances |
| Room 4 | Flat | Primary B | 11.25 | 10.43 | 3 Pc Ensuite, Large Closet, Large Window |
| Room 5 | Flat | Bedroom 2 | 10 | 8.07 | W/O To Terrace, Large Window, Large Closet |
| Washroom Type | No. of Pieces | Level |
| Washroom Type 1 | 3 | Flat |
| Washroom Type 2 | 4 | Flat |
| Washroom Type 3 | 0 | |
| Washroom Type 4 | 0 | |
| Washroom Type 5 | 0 |
| Total Area: | 0.00 |
| Approximatly Age: | 0-5 |
| Sprinklers: | Conc |
| Washrooms: | 2 |
| Heat Type: | Forced Air |
| Central Air Conditioning: | Central Air |
$
%
Years
This calculator is for demonstration purposes only. Always consult a professional
financial advisor before making personal financial decisions.
| Although the information displayed is believed to be accurate, no warranties or representations are made of any kind. |
| LANDPOWER REAL ESTATE LTD. |
|
|

Kalpesh Patel (KK)
Broker
Dir:
416-418-7039
Bus:
416-747-9777
Fax:
416-747-7135
| Virtual Tour | Book Showing | Email a Friend |
Jump To:
At a Glance:
| Type: | Com - Condo Apartment |
| Area: | York |
| Municipality: | Markham |
| Neighbourhood: | Unionville |
| Style: | Apartment |
| Approximate Age: | 0-5 |
| Tax: | $3,157.35 |
| Maintenance Fee: | $764.52 |
| Beds: | 2 |
| Baths: | 2 |
| Fireplace: | N |
Locatin Map:
Payment Calculator:

