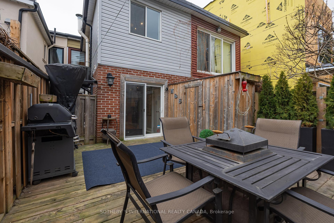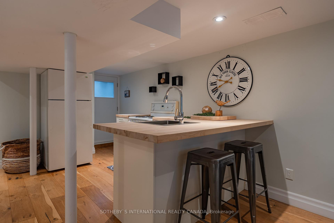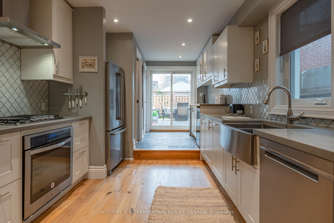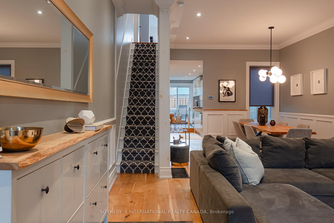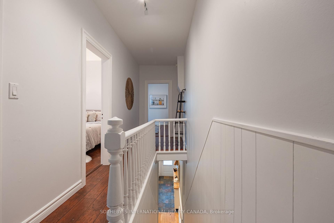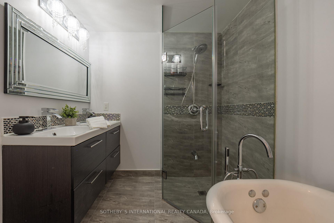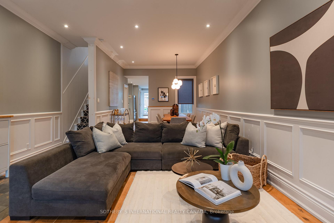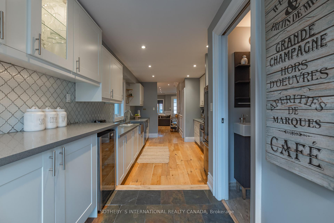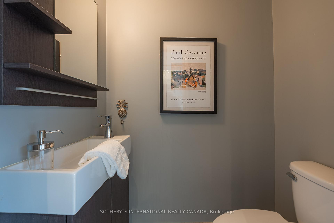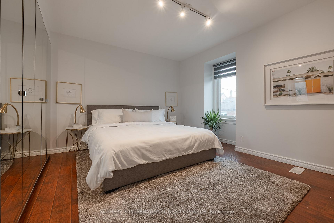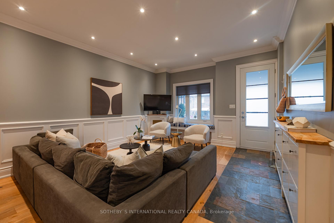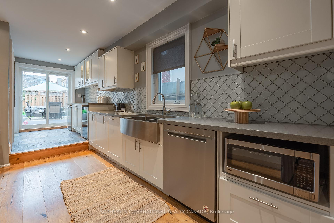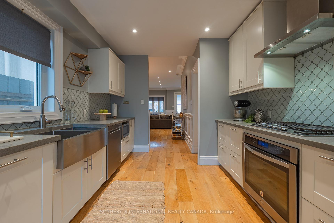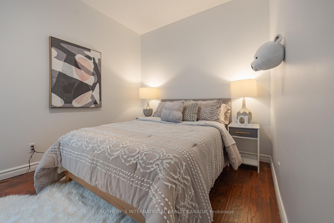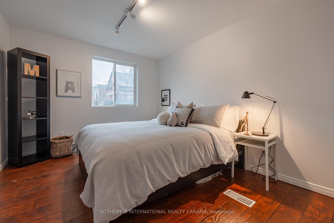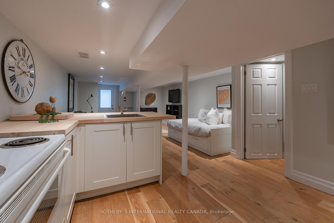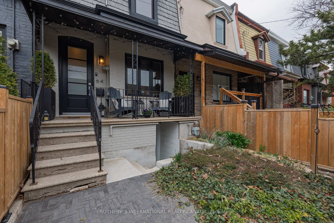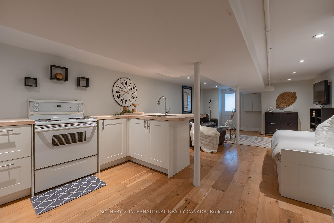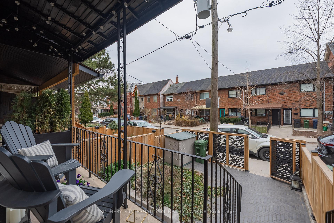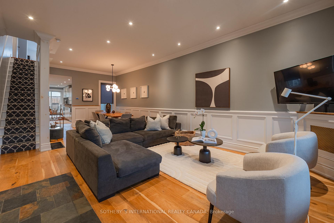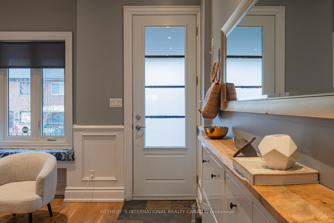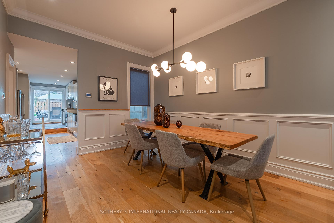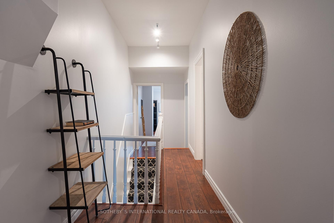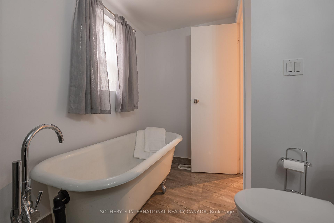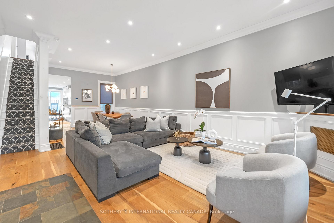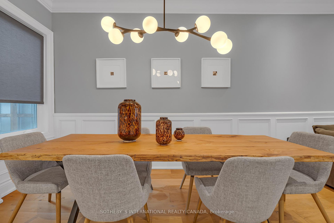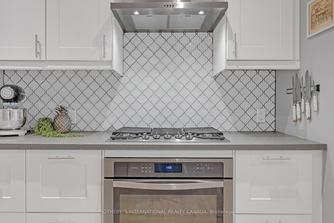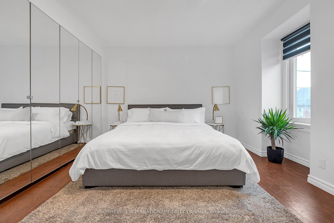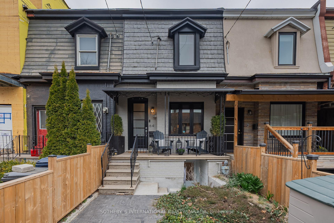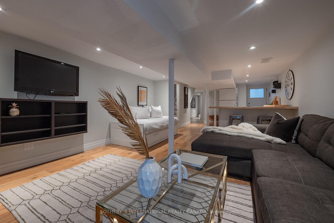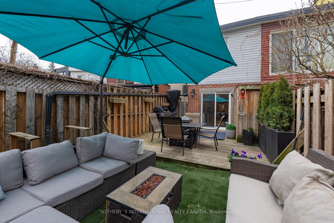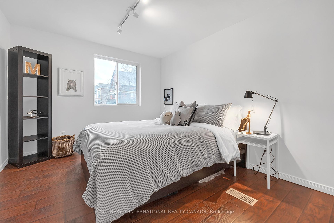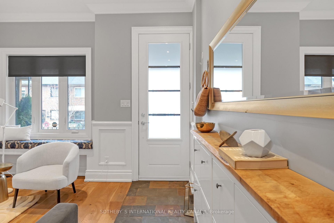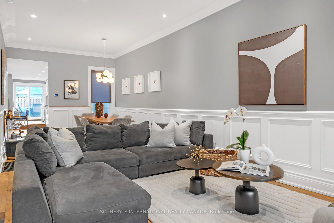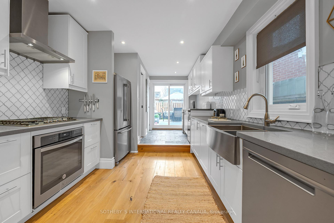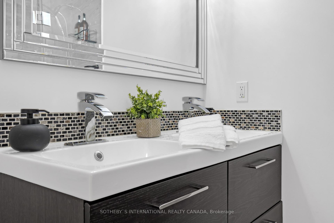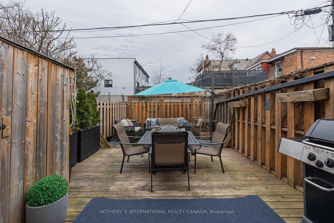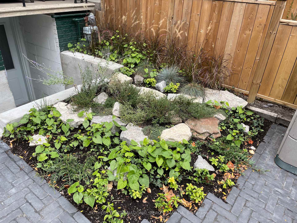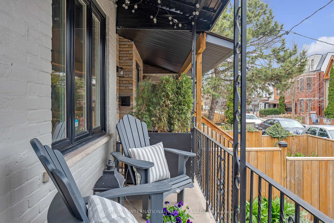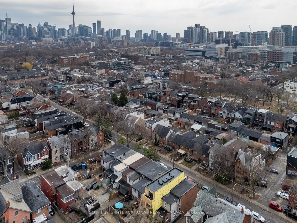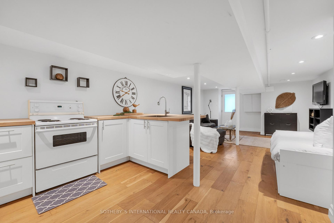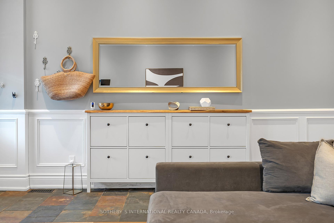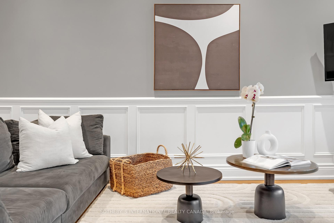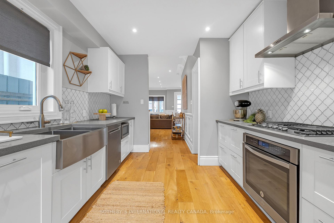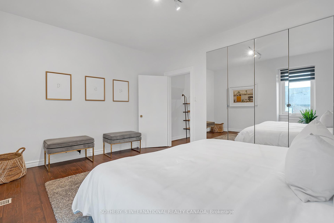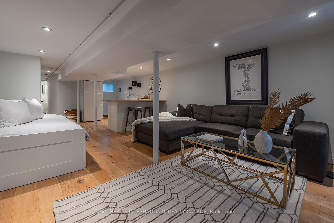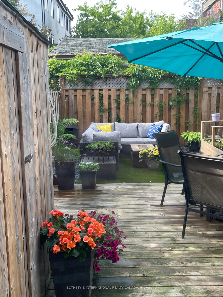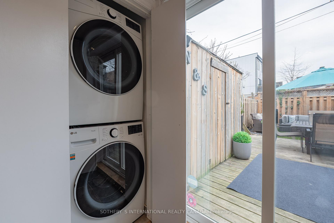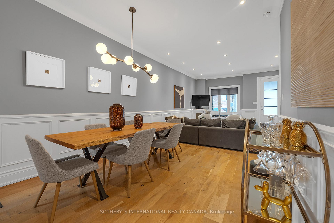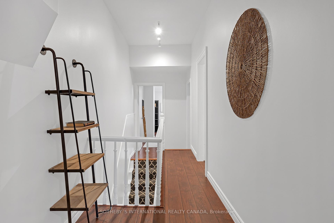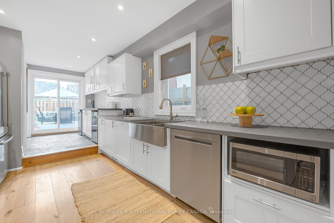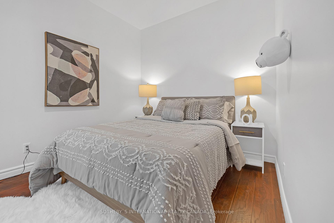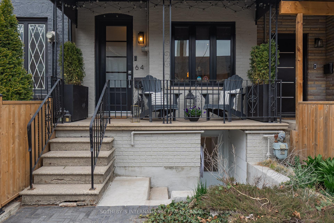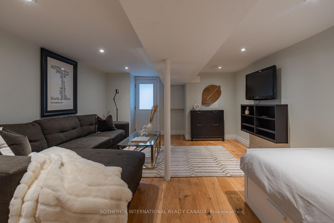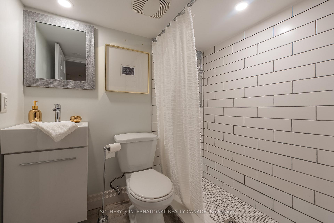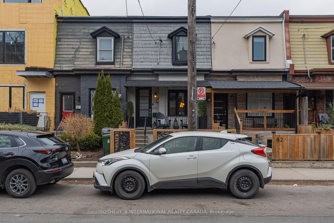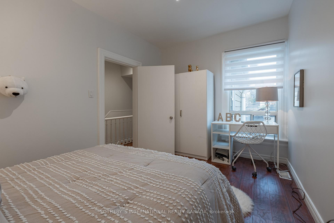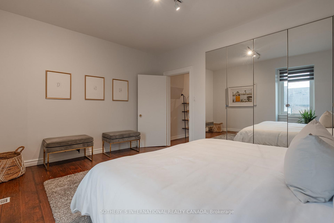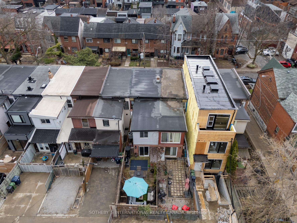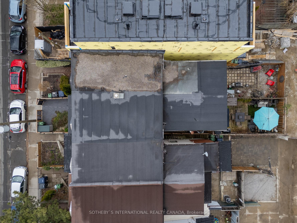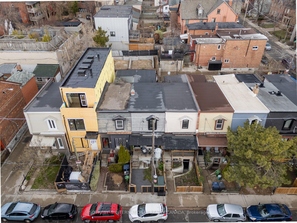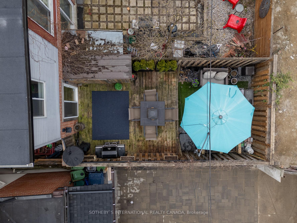$1,446,000
Available - For Sale
Listing ID: C12095697
64 Foxley Stre , Toronto, M6J 1R2, Toronto
| Welcome to this beautifully renovated 3 Bedroom, 3 Bathroom Attached Row Townhouse, perfectly nestled in the vibrant and sought-after Trinity Bellwoods neighbourhood, just off the Ossington strip. With its modern updates and stylish finishes, this home offers the ideal blend of comfort and luxury. Inside, you'll be greeted by soaring 10-foot ceilings and an open-concept design that enhances the spacious feel of the main floor. The gourmet kitchen is a chef's dream, featuring sleek stone countertops, top-of-the-line stainless steel appliances, and ample cabinet space. The main floor also boasts a convenient powder room and direct access to a fully fenced backyard, fantastic space for outdoor entertaining or relaxation. The lower level has been thoughtfully renovated into a self-contained suite, offering additional living space with its own separate entrance, perfect for guests, in-laws, or potential rental income. Location is everything, and this home doesn't disappoint. Just steps away from the trendy shops and restaurants of Dundas/Ossington and Queen West, as well as easy access to public transit, parks, and so much more, you'll have everything you need at your doorstep. Don't miss the opportunity to own this turnkey gem in one of Toronto's most desirable neighbourhoods! |
| Price | $1,446,000 |
| Taxes: | $6466.22 |
| Occupancy: | Owner |
| Address: | 64 Foxley Stre , Toronto, M6J 1R2, Toronto |
| Directions/Cross Streets: | Ossington/Queen/Dundas |
| Rooms: | 6 |
| Rooms +: | 1 |
| Bedrooms: | 3 |
| Bedrooms +: | 1 |
| Family Room: | F |
| Basement: | Finished wit, Separate Ent |
| Level/Floor | Room | Length(ft) | Width(ft) | Descriptions | |
| Room 1 | Main | Living Ro | 17.74 | 15.06 | Open Concept, Hardwood Floor, Crown Moulding |
| Room 2 | Main | Dining Ro | 12.14 | 10.59 | Hardwood Floor, Pot Lights, Crown Moulding |
| Room 3 | Main | Kitchen | 22.73 | 10.69 | Renovated, Stainless Steel Appl, Quartz Counter |
| Room 4 | Main | Bathroom | 6.66 | 3.28 | 2 Pc Bath, Pocket Doors, W/O To Deck |
| Room 5 | Second | Primary B | 15.74 | 15.06 | Hardwood Floor, Large Closet |
| Room 6 | Second | Bedroom 2 | 13.42 | 9.51 | Hardwood Floor, Window |
| Room 7 | Second | Bedroom 3 | 10.82 | 10.69 | Hardwood Floor, Overlooks Backyard |
| Room 8 | Second | Bathroom | 11.15 | 6.99 | 5 Pc Bath, Renovated, Stone Floor |
| Room 9 | Lower | Kitchen | 13.87 | 12.46 | Finished, Breakfast Bar, Open Concept |
| Room 10 | Lower | Living Ro | 17.74 | 15.06 | Walk-Out, Open Concept, B/I Shelves |
| Room 11 | Lower | Bathroom | 7.81 | 5.84 | 3 Pc Bath, Renovated, Ceramic Floor |
| Room 12 | Lower | Workshop | 7.97 | 6.99 | Sump Pump, B/I Shelves |
| Room 13 | Lower | Furnace R | 6.36 | 6.07 | |
| Room 14 |
| Washroom Type | No. of Pieces | Level |
| Washroom Type 1 | 2 | Main |
| Washroom Type 2 | 5 | Second |
| Washroom Type 3 | 3 | Lower |
| Washroom Type 4 | 0 | |
| Washroom Type 5 | 0 |
| Total Area: | 0.00 |
| Approximatly Age: | 100+ |
| Property Type: | Att/Row/Townhouse |
| Style: | 2-Storey |
| Exterior: | Aluminum Siding, Brick |
| Garage Type: | None |
| (Parking/)Drive: | None |
| Drive Parking Spaces: | 0 |
| Park #1 | |
| Parking Type: | None |
| Park #2 | |
| Parking Type: | None |
| Pool: | None |
| Approximatly Age: | 100+ |
| Approximatly Square Footage: | 1500-2000 |
| Property Features: | Arts Centre, Fenced Yard |
| CAC Included: | N |
| Water Included: | N |
| Cabel TV Included: | N |
| Common Elements Included: | N |
| Heat Included: | N |
| Parking Included: | N |
| Condo Tax Included: | N |
| Building Insurance Included: | N |
| Fireplace/Stove: | N |
| Heat Type: | Forced Air |
| Central Air Conditioning: | Central Air |
| Central Vac: | N |
| Laundry Level: | Syste |
| Ensuite Laundry: | F |
| Elevator Lift: | False |
| Sewers: | Sewer |
$
%
Years
This calculator is for demonstration purposes only. Always consult a professional
financial advisor before making personal financial decisions.
| Although the information displayed is believed to be accurate, no warranties or representations are made of any kind. |
| SOTHEBY`S INTERNATIONAL REALTY CANADA |
|
|

Kalpesh Patel (KK)
Broker
Dir:
416-418-7039
Bus:
416-747-9777
Fax:
416-747-7135
| Virtual Tour | Book Showing | Email a Friend |
Jump To:
At a Glance:
| Type: | Freehold - Att/Row/Townhouse |
| Area: | Toronto |
| Municipality: | Toronto C01 |
| Neighbourhood: | Trinity-Bellwoods |
| Style: | 2-Storey |
| Approximate Age: | 100+ |
| Tax: | $6,466.22 |
| Beds: | 3+1 |
| Baths: | 3 |
| Fireplace: | N |
| Pool: | None |
Locatin Map:
Payment Calculator:

