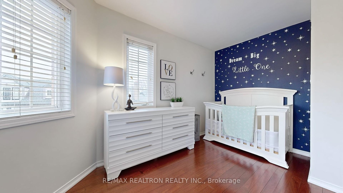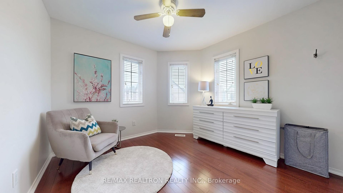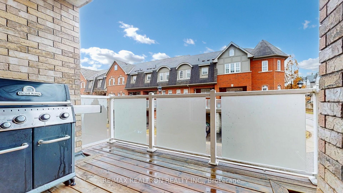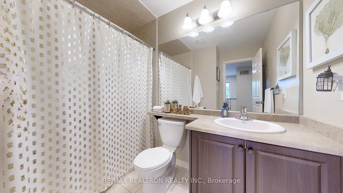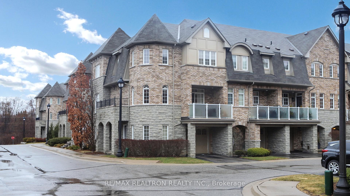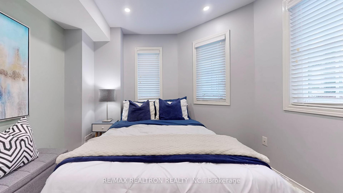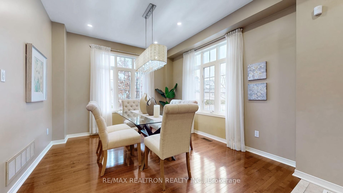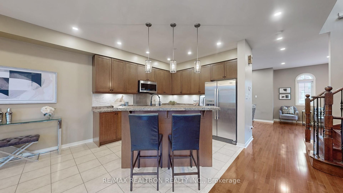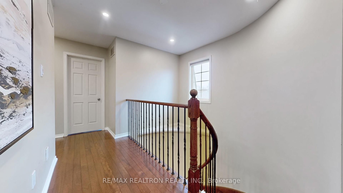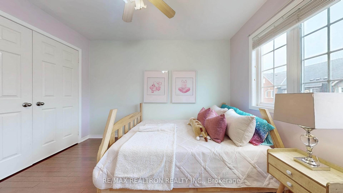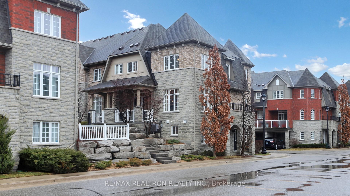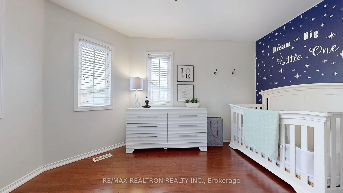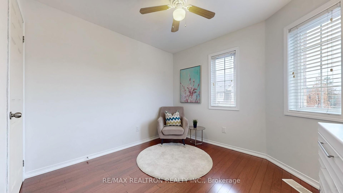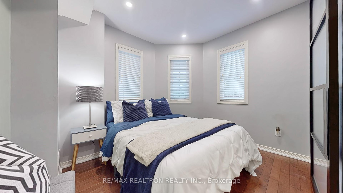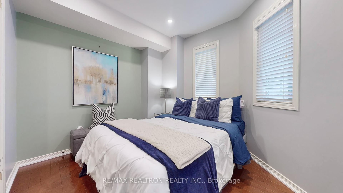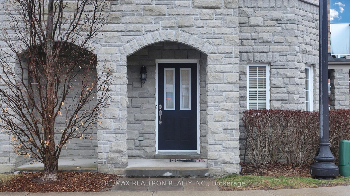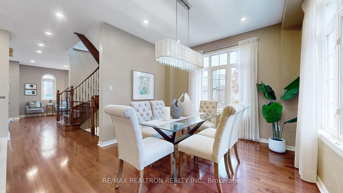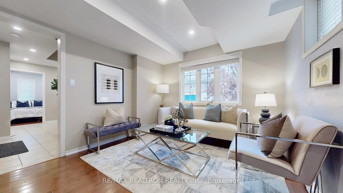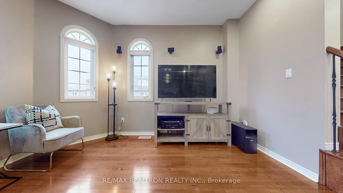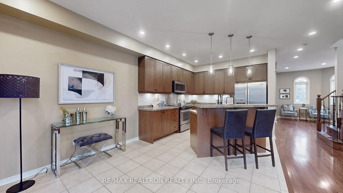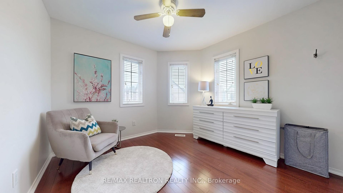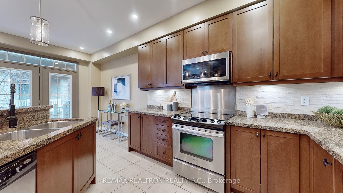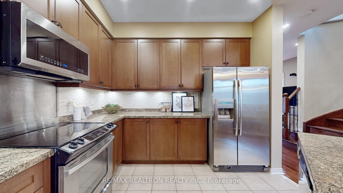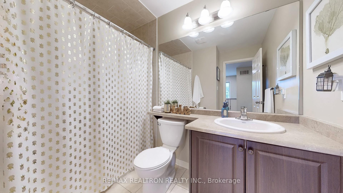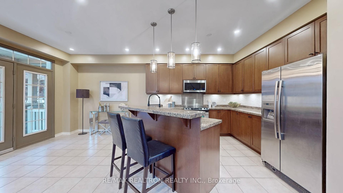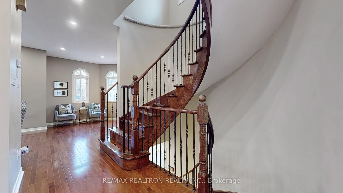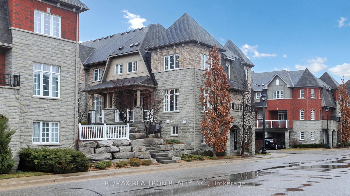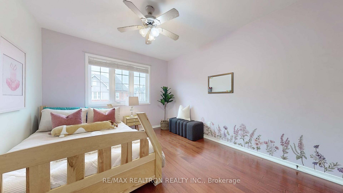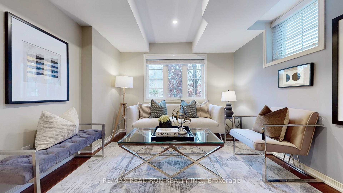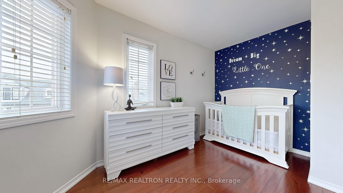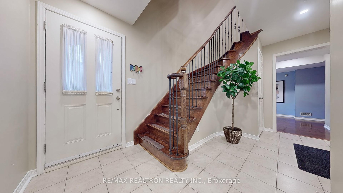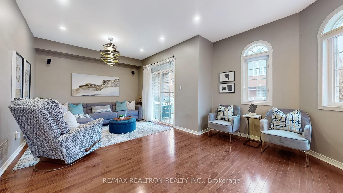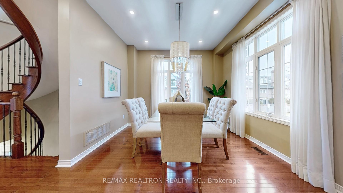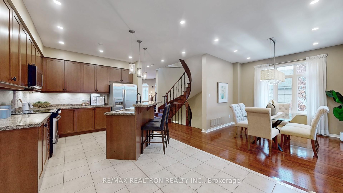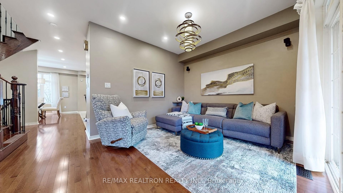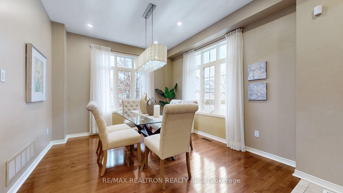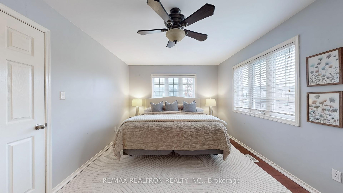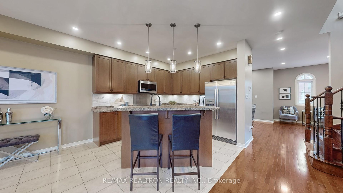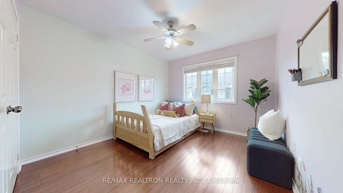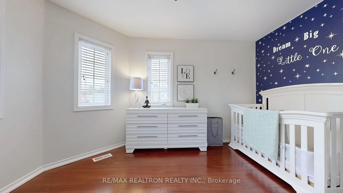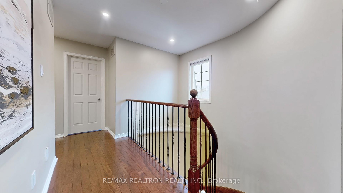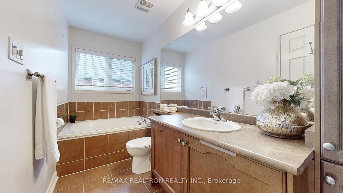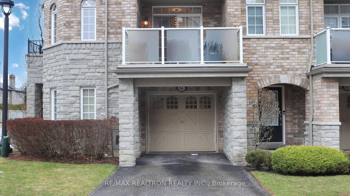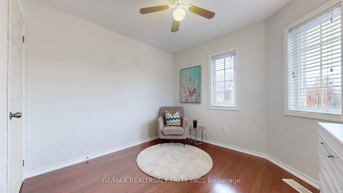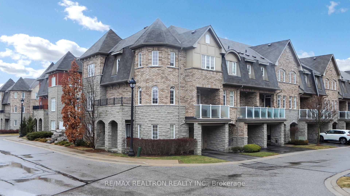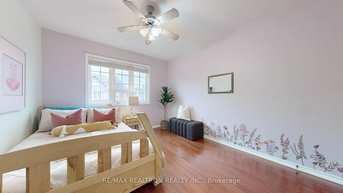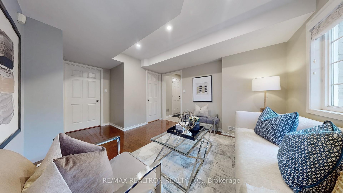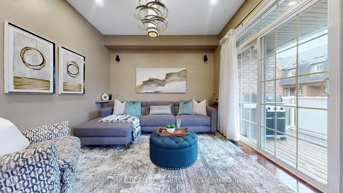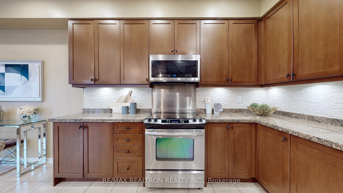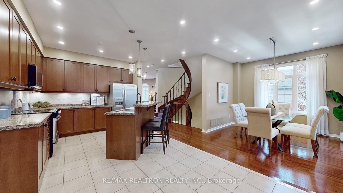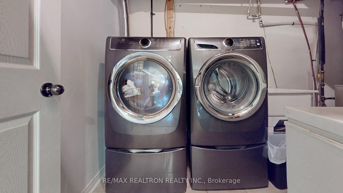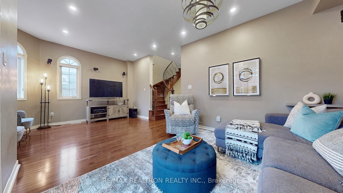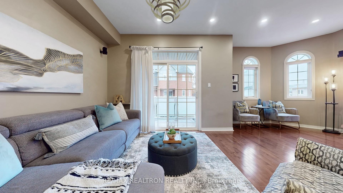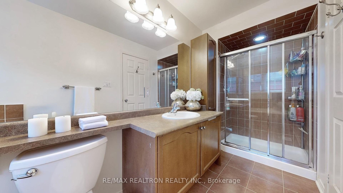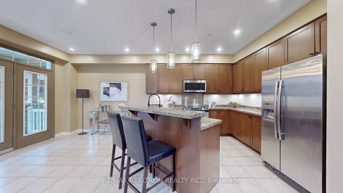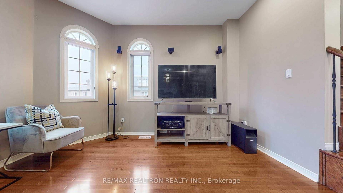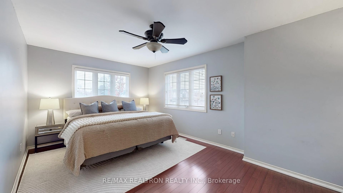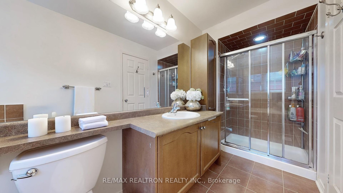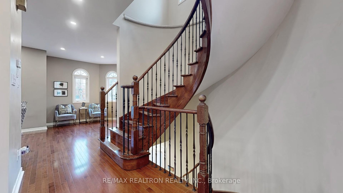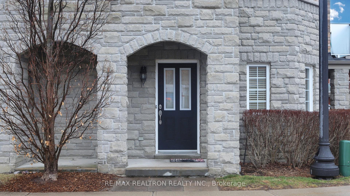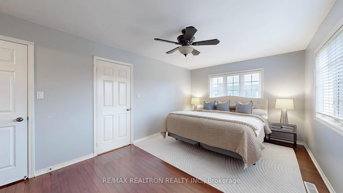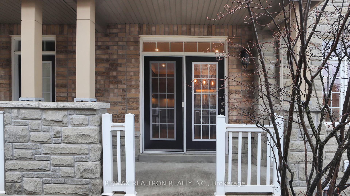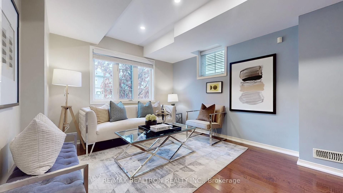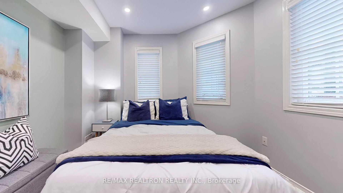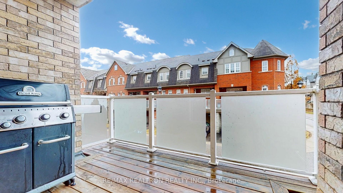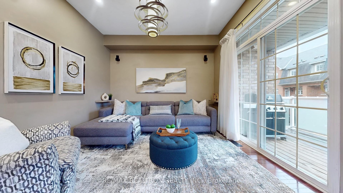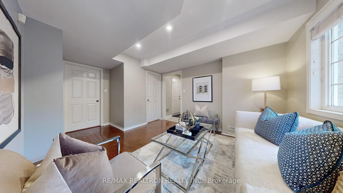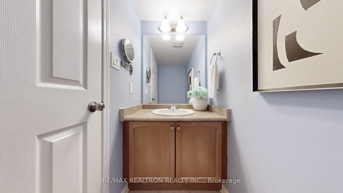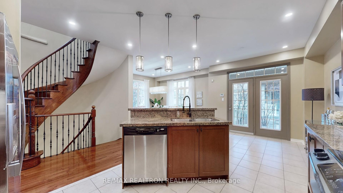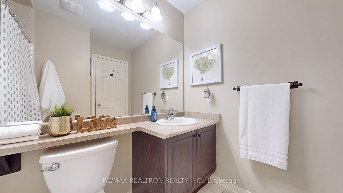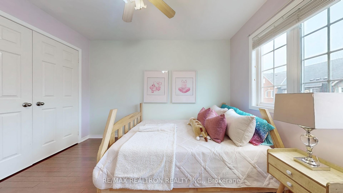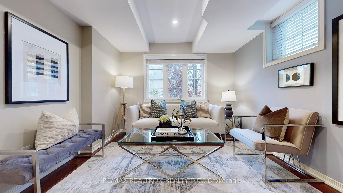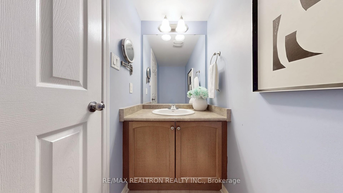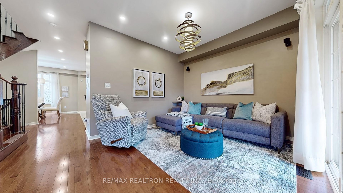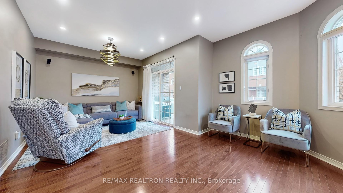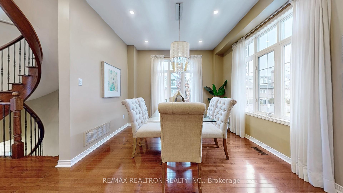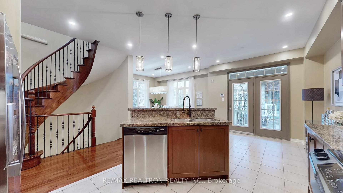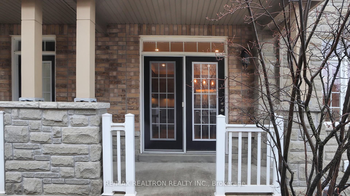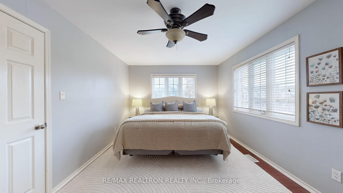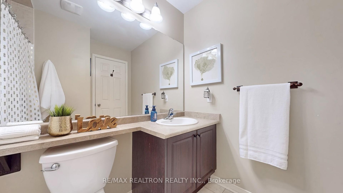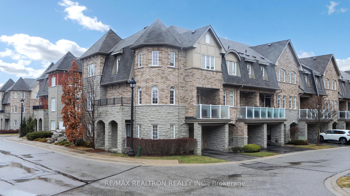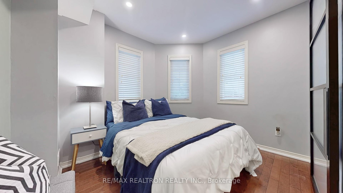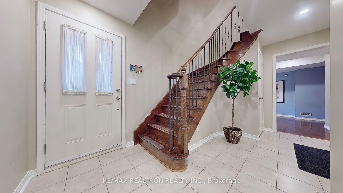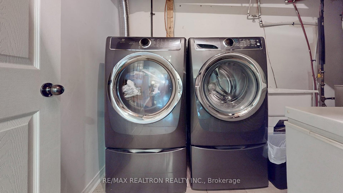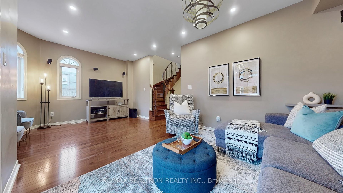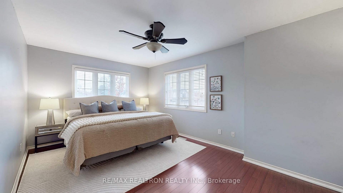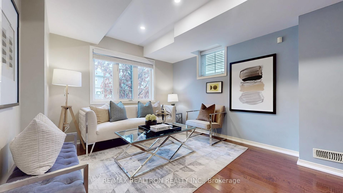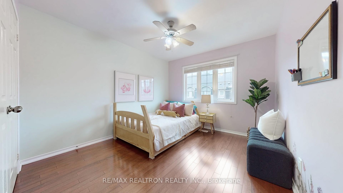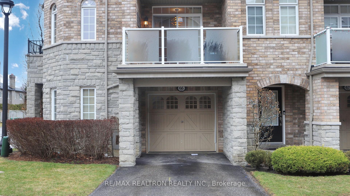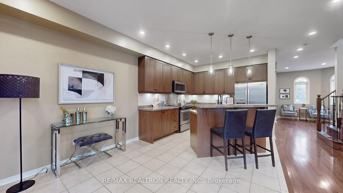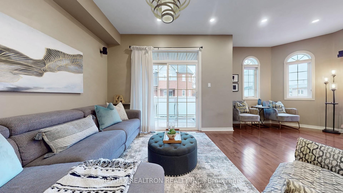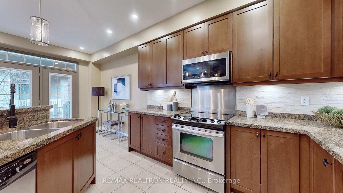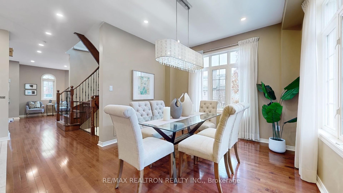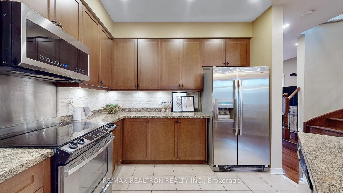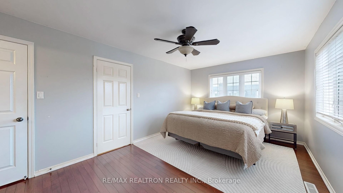$799,000
Available - For Sale
Listing ID: E12099233
1701 Finch Aven , Pickering, L1V 0B7, Durham
| Welcome to 1701 Finch Ave #66 A Stunning Upgraded End-Unit Townhome! This beautifully maintained and upgraded townhome offers over 2,100 sqft of comfortable living space in a highly desirable location. As an end unit, it enjoys extra privacy and natural light throughout. Step into the open-concept kitchen, complete with stainless steel appliances, a center island with breakfast bar, and granite countertops perfect for cooking and entertaining. The sun-filled living room boasts oversized south-facing windows and a walk-out to a covered balcony, ideal for barbecuing or relaxing outdoors. The main level features a versatile layout with a direct entrance from the garage, a spacious family room, and an additional office or potential 4thbedroom perfect for work-from-home needs or extended family. On the third floor, you'll find a generously sized primary bedroom with a walk-in closet and an oversized soaker tub your personal retreat. Additional features include:9-ft ceilings, Hardwood floors throughout (Brand new Hardwood on the third floor 2024), Pot Lights, Front-load washer & dryer (2024),Grand Spiral Staircase, Minutes away from 401,407,hiking,biking trails, Grocery stores, restaurants, plenty of visitor parking. |
| Price | $799,000 |
| Taxes: | $5616.00 |
| Occupancy: | Owner |
| Address: | 1701 Finch Aven , Pickering, L1V 0B7, Durham |
| Postal Code: | L1V 0B7 |
| Province/State: | Durham |
| Directions/Cross Streets: | Brock & Finch Ave. |
| Level/Floor | Room | Length(ft) | Width(ft) | Descriptions | |
| Room 1 | Main | Family Ro | 10.59 | 15.68 | Hardwood Floor, Pot Lights, Window |
| Room 2 | Main | Bedroom 4 | 8.92 | 9.74 | Hardwood Floor, Pot Lights, Window |
| Room 3 | Second | Living Ro | 10.82 | 20.4 | Hardwood Floor, Pot Lights, W/O To Balcony |
| Room 4 | Second | Dining Ro | 10.99 | 12.07 | Hardwood Floor, Pot Lights, Window |
| Room 5 | Second | Kitchen | 11.41 | 10.59 | Ceramic Floor, Granite Counters, Breakfast Bar |
| Room 6 | Third | Breakfast | 8.76 | 10.59 | Ceramic Floor, Pot Lights, W/O To Porch |
| Room 7 | Third | Primary B | 10.82 | 17.32 | Hardwood Floor, 4 Pc Ensuite, Walk-In Closet(s) |
| Room 8 | Third | Primary B | 10.82 | 17.32 | Hardwood Floor, Double Closet, Window |
| Room 9 | Third | Bedroom 3 | 12.92 | 10 | Hardwood Floor, Window, Window |
| Washroom Type | No. of Pieces | Level |
| Washroom Type 1 | 2 | Ground |
| Washroom Type 2 | 4 | Third |
| Washroom Type 3 | 4 | Third |
| Washroom Type 4 | 0 | |
| Washroom Type 5 | 0 |
| Total Area: | 0.00 |
| Washrooms: | 3 |
| Heat Type: | Forced Air |
| Central Air Conditioning: | Central Air |
$
%
Years
This calculator is for demonstration purposes only. Always consult a professional
financial advisor before making personal financial decisions.
| Although the information displayed is believed to be accurate, no warranties or representations are made of any kind. |
| RE/MAX REALTRON REALTY INC. |
|
|

Kalpesh Patel (KK)
Broker
Dir:
416-418-7039
Bus:
416-747-9777
Fax:
416-747-7135
| Virtual Tour | Book Showing | Email a Friend |
Jump To:
At a Glance:
| Type: | Com - Condo Townhouse |
| Area: | Durham |
| Municipality: | Pickering |
| Neighbourhood: | Village East |
| Style: | 3-Storey |
| Tax: | $5,616 |
| Maintenance Fee: | $448.69 |
| Beds: | 3+1 |
| Baths: | 3 |
| Fireplace: | N |
Locatin Map:
Payment Calculator:

