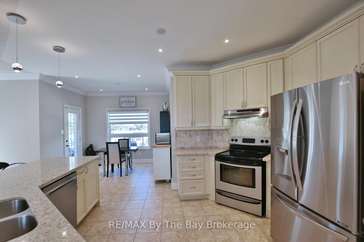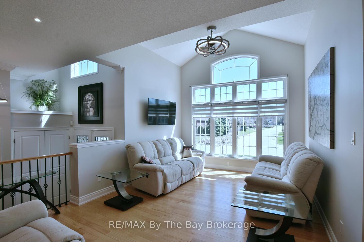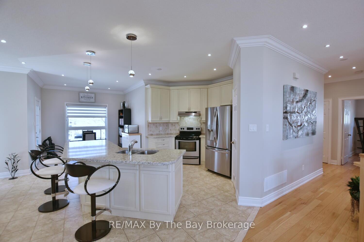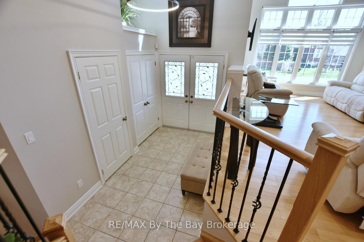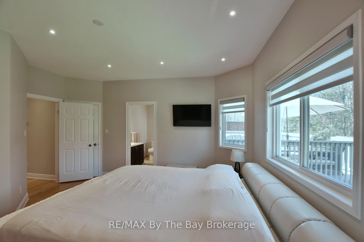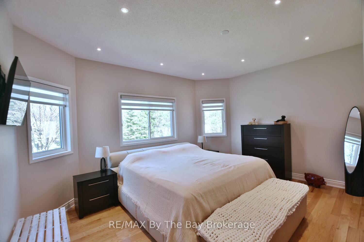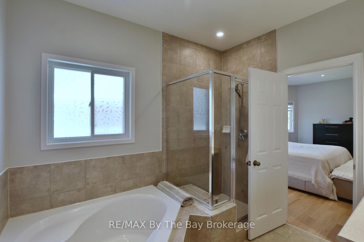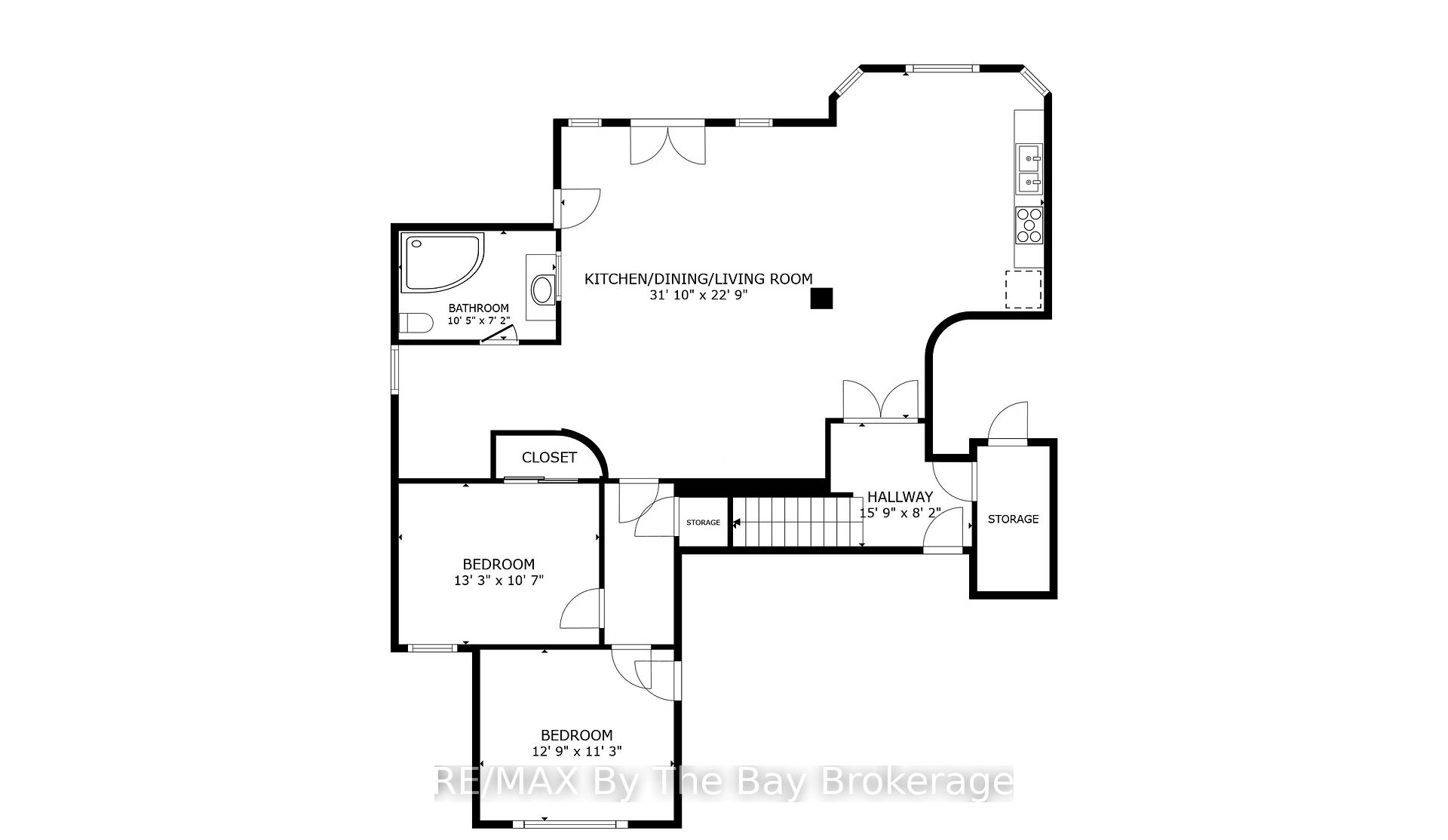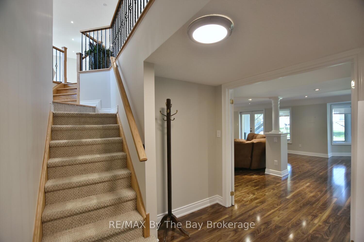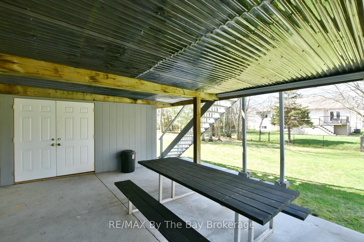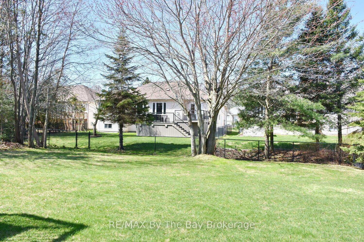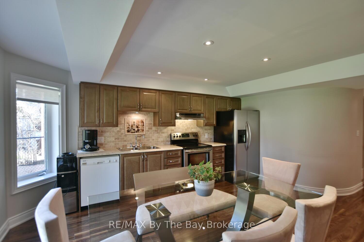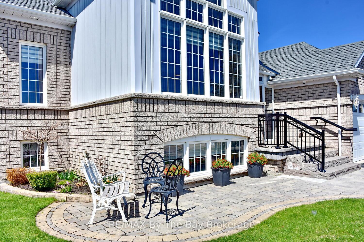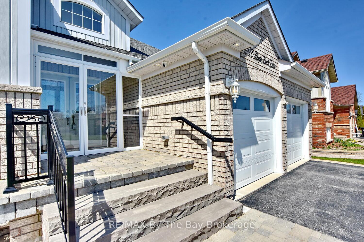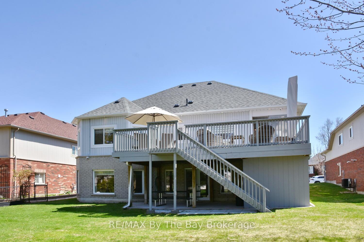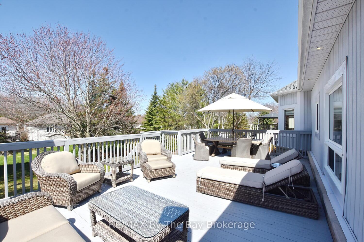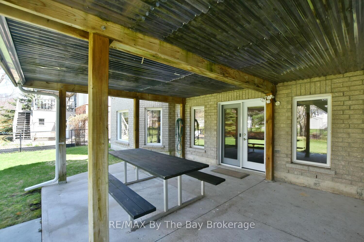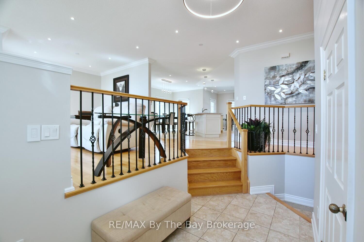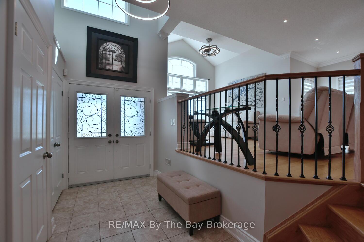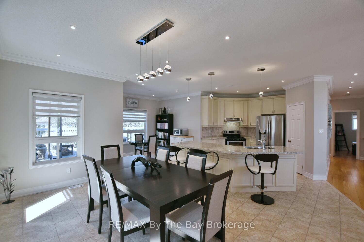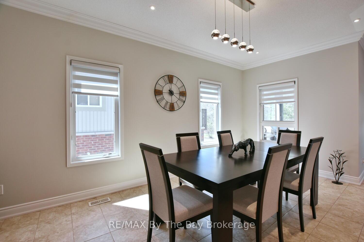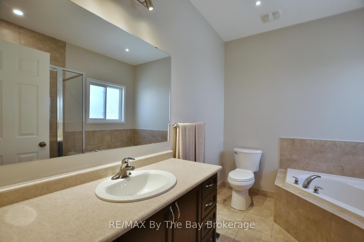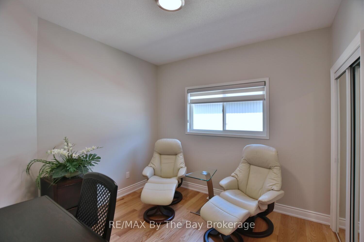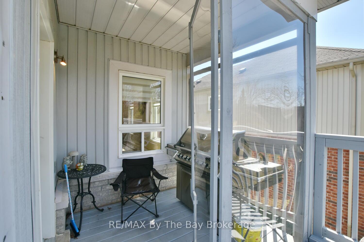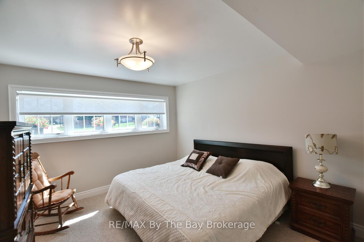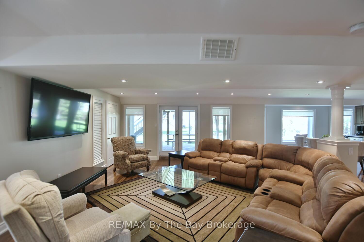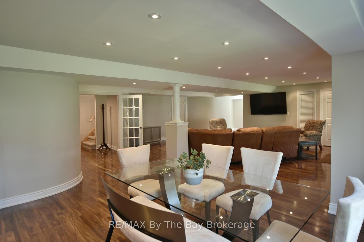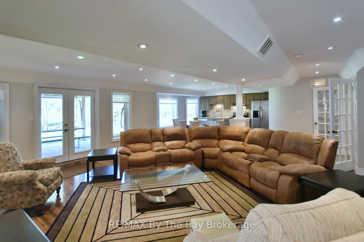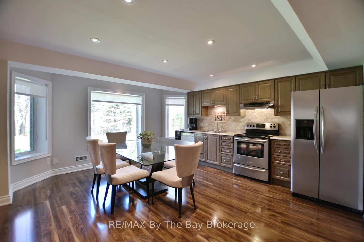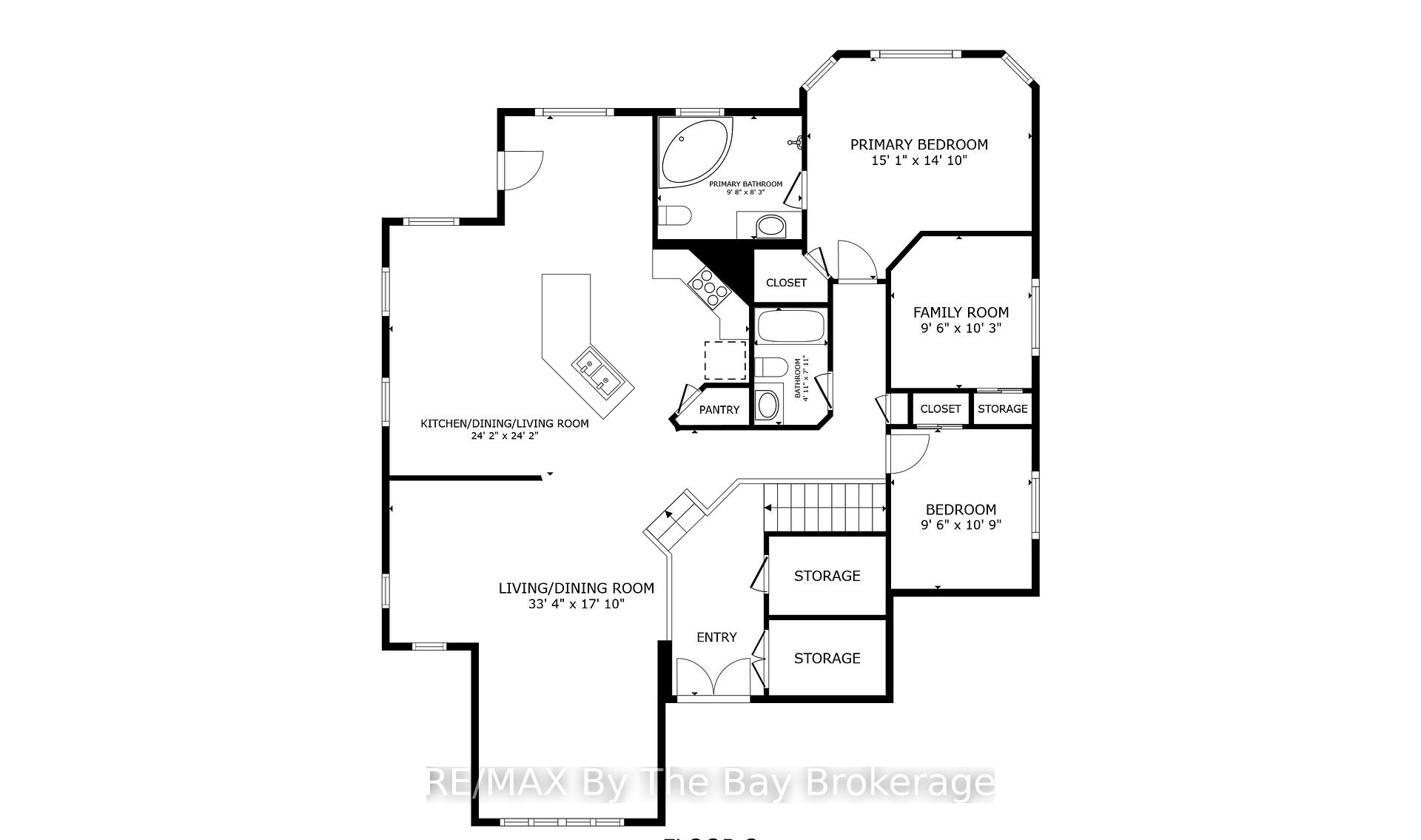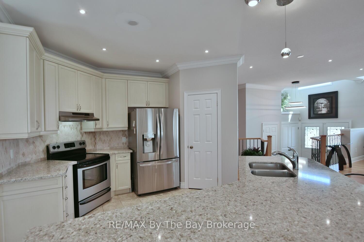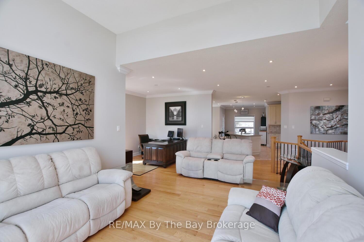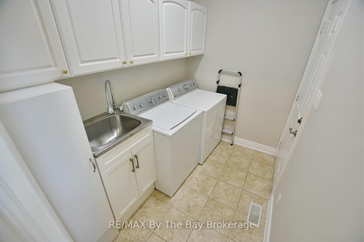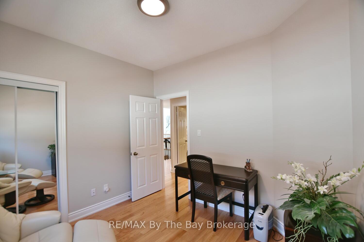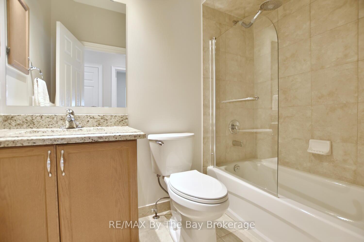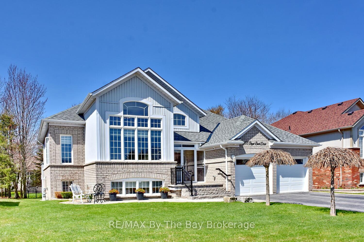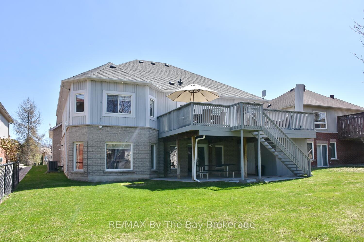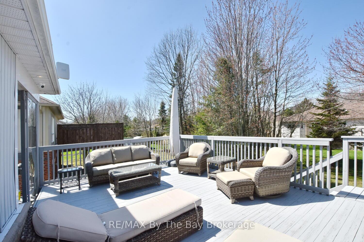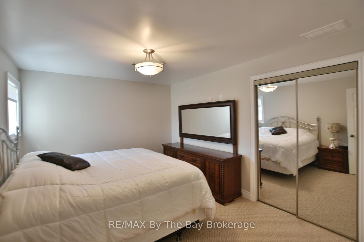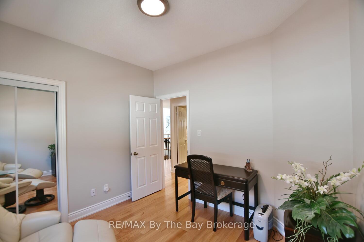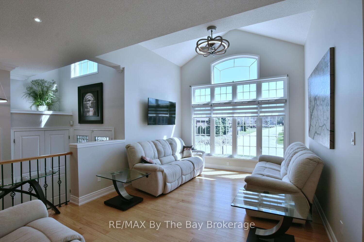$949,900
Available - For Sale
Listing ID: S12112018
108 Royal Beech Driv , Wasaga Beach, L9Z 1M5, Simcoe
| Exceptionally Well-Maintained Bungalow with Walk-Out Basement & Modern Upgrades. This beautifully cared-for home offers outstanding curb appeal with an interlocking stone walkway, elegant stone steps, and a glass-enclosed front entrance. Step inside to a spacious front foyer and an impressive main level featuring hardwood floors, pot lights, crown moulding, and 9-foot ceilings.The bright and airy living room is enhanced by soaring vaulted ceilings, oversized windows with electric blinds, and an open-concept design that flows into the modern kitchen. Enjoy entertaining in the stylish kitchen, complete with a centre island, quartz countertops, large pantry, and a walkout to a generous west-facing deck. The main floor also features a large primary suite with a full ensuite including a corner soaker tub and separate glass shower, a convenient main floor laundry room, and direct access to the double garage. Downstairs, the fully finished walk-out basement offers fantastic in-law or guest potential with a full second kitchen, expansive rec room, two additional bedrooms, and a 3-piece bathroom with a large walk-in shower. Walk out to a concrete patio and enjoy the peaceful, landscaped backyard.Recent updates provide peace of mind: attic insulation top-up (2022), new shingles (2023), insulated garage doors (2021), hot water heater (2024), water softener (2021), and air conditioner (2022). This move-in-ready home offers both luxury and long-term value. |
| Price | $949,900 |
| Taxes: | $4721.00 |
| Assessment Year: | 2025 |
| Occupancy: | Owner |
| Address: | 108 Royal Beech Driv , Wasaga Beach, L9Z 1M5, Simcoe |
| Directions/Cross Streets: | Blueberry Trail & Royal Beech Dr |
| Rooms: | 9 |
| Rooms +: | 4 |
| Bedrooms: | 3 |
| Bedrooms +: | 2 |
| Family Room: | T |
| Basement: | Finished wit, Apartment |
| Level/Floor | Room | Length(ft) | Width(ft) | Descriptions | |
| Room 1 | Main | Dining Ro | 10.76 | 16.73 | |
| Room 2 | Main | Living Ro | 22.89 | 12.1 | |
| Room 3 | Main | Other | 10.92 | 6.23 | |
| Room 4 | Main | Kitchen | 13.81 | 11.81 | |
| Room 5 | Main | Breakfast | 9.97 | 7.61 | |
| Room 6 | Main | Primary B | 11.78 | 15.32 | Walk-In Closet(s) |
| Room 7 | Main | Bedroom 2 | 9.61 | 10.82 | |
| Room 8 | Main | Bedroom 3 | 9.61 | 9.84 | |
| Room 9 | Main | Laundry | 8.23 | 5.71 | |
| Room 10 | Basement | Bedroom 4 | 13.28 | 10.66 | |
| Room 11 | Basement | Bedroom 5 | 11.74 | 11.28 | |
| Room 12 | Basement | Recreatio | 16.5 | 23.62 | |
| Room 13 | Basement | Kitchen | 14.1 | 15.74 |
| Washroom Type | No. of Pieces | Level |
| Washroom Type 1 | 4 | Main |
| Washroom Type 2 | 5 | Main |
| Washroom Type 3 | 3 | Basement |
| Washroom Type 4 | 0 | |
| Washroom Type 5 | 0 |
| Total Area: | 0.00 |
| Approximatly Age: | 16-30 |
| Property Type: | Detached |
| Style: | Bungalow-Raised |
| Exterior: | Brick, Vinyl Siding |
| Garage Type: | Attached |
| (Parking/)Drive: | Private Do |
| Drive Parking Spaces: | 4 |
| Park #1 | |
| Parking Type: | Private Do |
| Park #2 | |
| Parking Type: | Private Do |
| Pool: | None |
| Approximatly Age: | 16-30 |
| Approximatly Square Footage: | 1500-2000 |
| CAC Included: | N |
| Water Included: | N |
| Cabel TV Included: | N |
| Common Elements Included: | N |
| Heat Included: | N |
| Parking Included: | N |
| Condo Tax Included: | N |
| Building Insurance Included: | N |
| Fireplace/Stove: | N |
| Heat Type: | Forced Air |
| Central Air Conditioning: | Central Air |
| Central Vac: | N |
| Laundry Level: | Syste |
| Ensuite Laundry: | F |
| Sewers: | Sewer |
$
%
Years
This calculator is for demonstration purposes only. Always consult a professional
financial advisor before making personal financial decisions.
| Although the information displayed is believed to be accurate, no warranties or representations are made of any kind. |
| RE/MAX By The Bay Brokerage |
|
|

Kalpesh Patel (KK)
Broker
Dir:
416-418-7039
Bus:
416-747-9777
Fax:
416-747-7135
| Virtual Tour | Book Showing | Email a Friend |
Jump To:
At a Glance:
| Type: | Freehold - Detached |
| Area: | Simcoe |
| Municipality: | Wasaga Beach |
| Neighbourhood: | Wasaga Beach |
| Style: | Bungalow-Raised |
| Approximate Age: | 16-30 |
| Tax: | $4,721 |
| Beds: | 3+2 |
| Baths: | 3 |
| Fireplace: | N |
| Pool: | None |
Locatin Map:
Payment Calculator:

