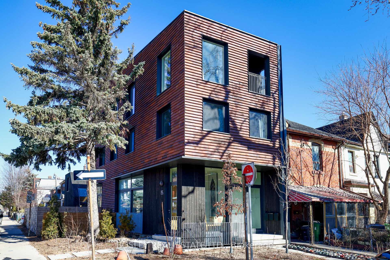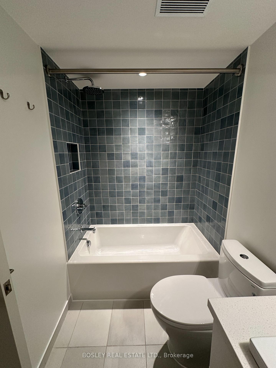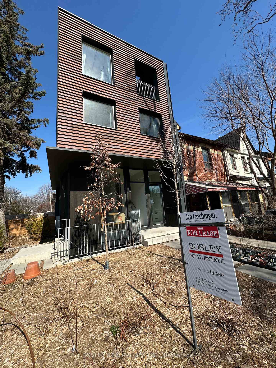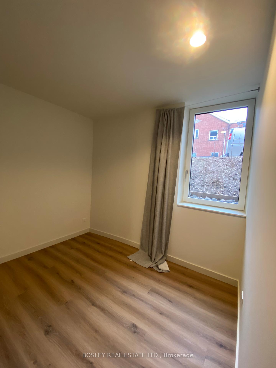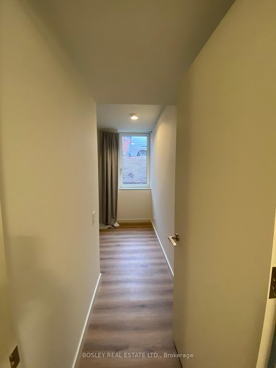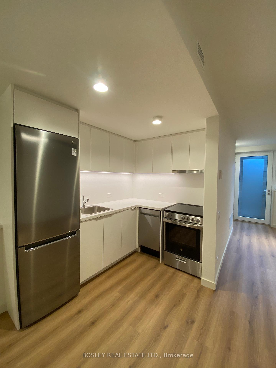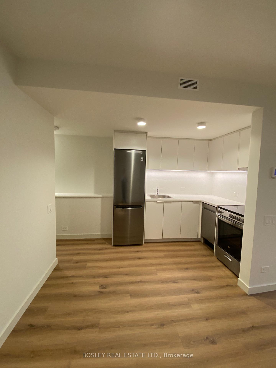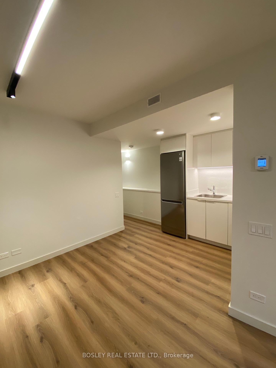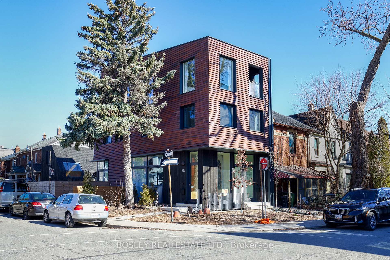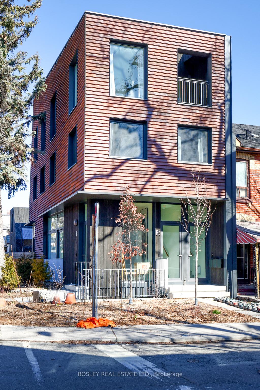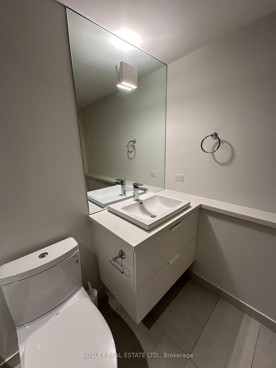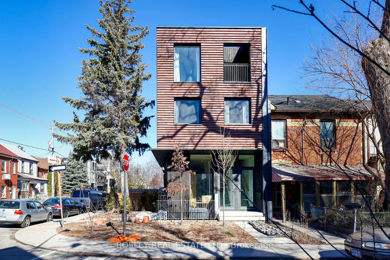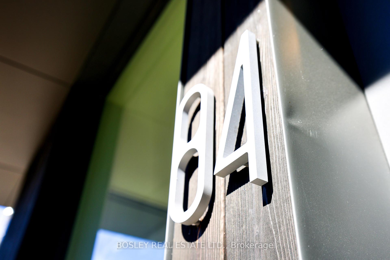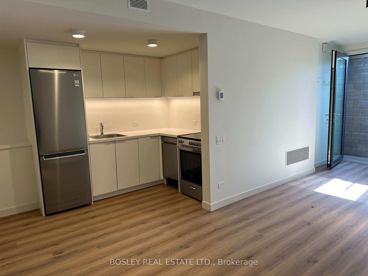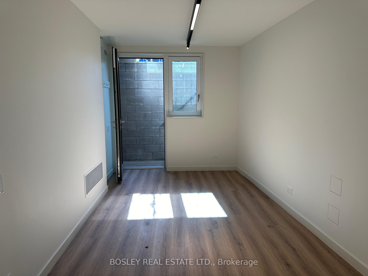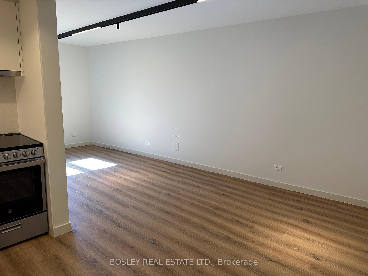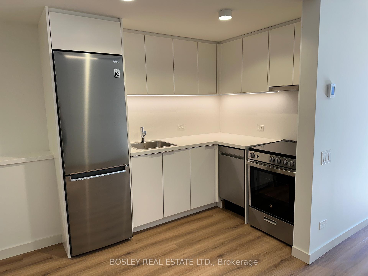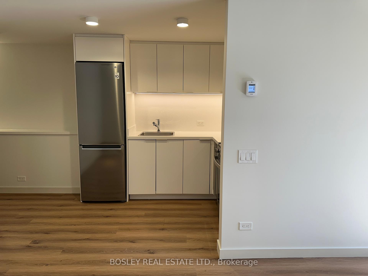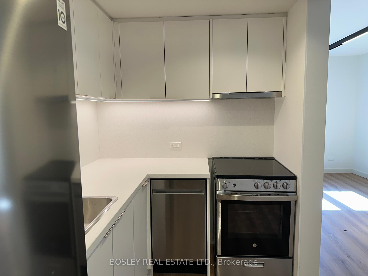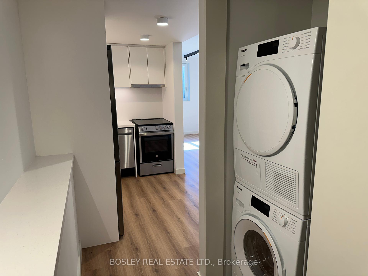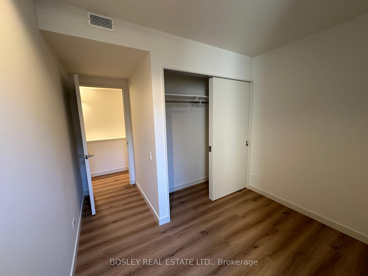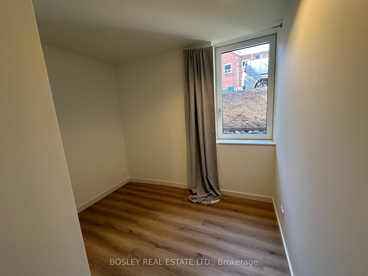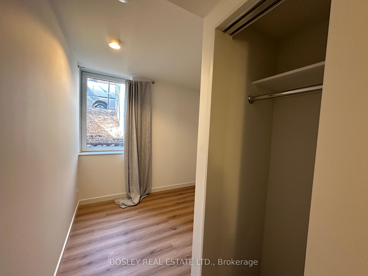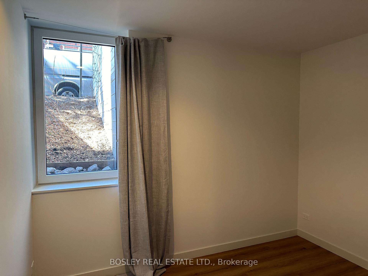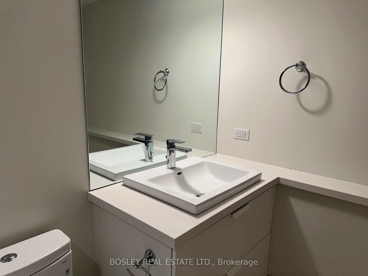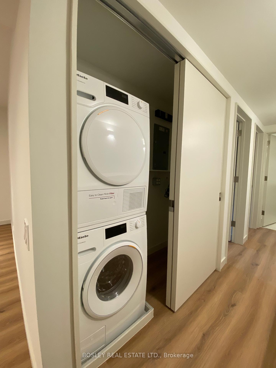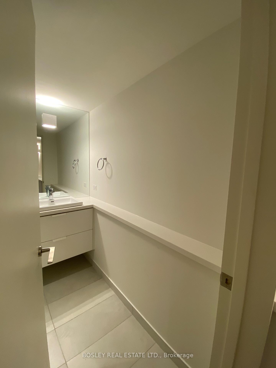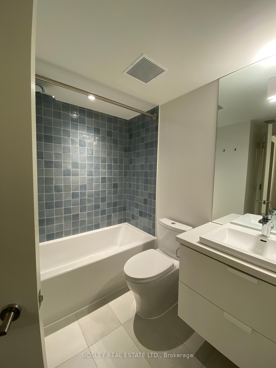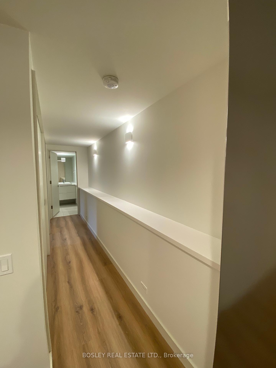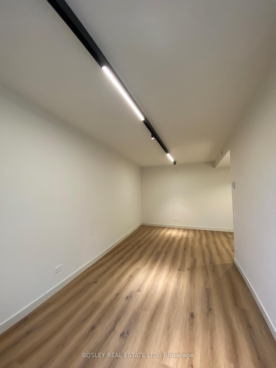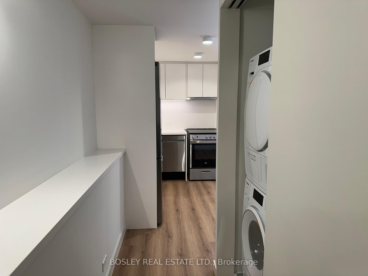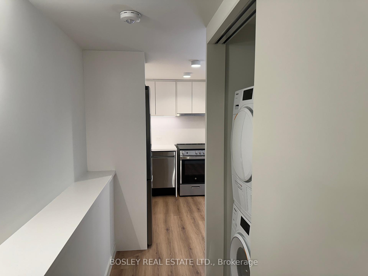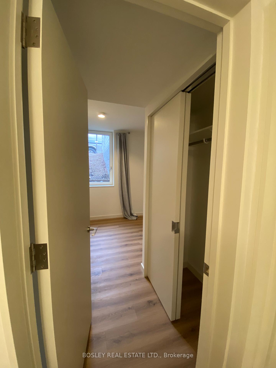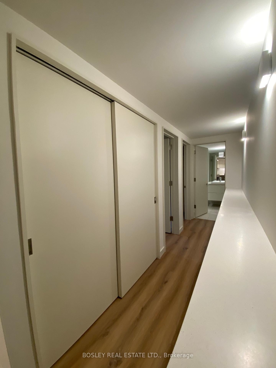$2,400
Available - For Rent
Listing ID: C12112268
84 Ulster Stre , Toronto, M5S 1E7, Toronto
| Designed by LGA Architectural partners, this newly built 2-bedroom, 1-bathroom walk-down condo offers approximately 800 sq ft of living space. Large above grade windows drench the space in natural light. The sleek modern kitchen is not only stylish but also functional, catering to busy schedules and culinary experiments alike. Thoughtfully designed and Complete with ensuite laundry. A+ Location in a dynamic neighbourhood brimming with eclectic cafes, bookstores, and green spaces. 98% walk score and 100% bike score. available immediately. No pets permitted. |
| Price | $2,400 |
| Taxes: | $0.00 |
| Occupancy: | Vacant |
| Address: | 84 Ulster Stre , Toronto, M5S 1E7, Toronto |
| Postal Code: | M5S 1E7 |
| Province/State: | Toronto |
| Directions/Cross Streets: | Bathurst St/Harbord St |
| Level/Floor | Room | Length(ft) | Width(ft) | Descriptions | |
| Room 1 | Lower | Living Ro | 22.99 | 8 | |
| Room 2 | Lower | Dining Ro | 22.99 | 8 | |
| Room 3 | Lower | Kitchen | 10.5 | 6 | |
| Room 4 | Lower | Primary B | 10.33 | 7.51 | |
| Room 5 | Lower | Bedroom 2 | 9.15 | 6.99 |
| Washroom Type | No. of Pieces | Level |
| Washroom Type 1 | 3 | Lower |
| Washroom Type 2 | 0 | |
| Washroom Type 3 | 0 | |
| Washroom Type 4 | 0 | |
| Washroom Type 5 | 0 |
| Total Area: | 0.00 |
| Washrooms: | 1 |
| Heat Type: | Heat Pump |
| Central Air Conditioning: | Central Air |
| Elevator Lift: | False |
| Although the information displayed is believed to be accurate, no warranties or representations are made of any kind. |
| BOSLEY REAL ESTATE LTD. |
|
|

Kalpesh Patel (KK)
Broker
Dir:
416-418-7039
Bus:
416-747-9777
Fax:
416-747-7135
| Book Showing | Email a Friend |
Jump To:
At a Glance:
| Type: | Com - Condo Apartment |
| Area: | Toronto |
| Municipality: | Toronto C01 |
| Neighbourhood: | University |
| Style: | Apartment |
| Beds: | 2 |
| Baths: | 1 |
| Fireplace: | N |
Locatin Map:

