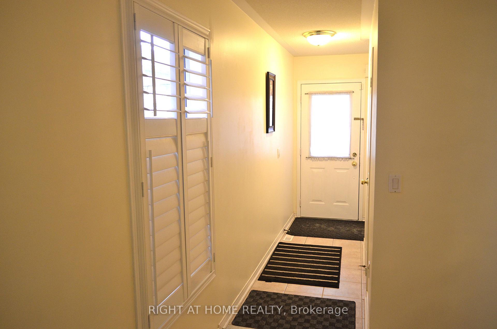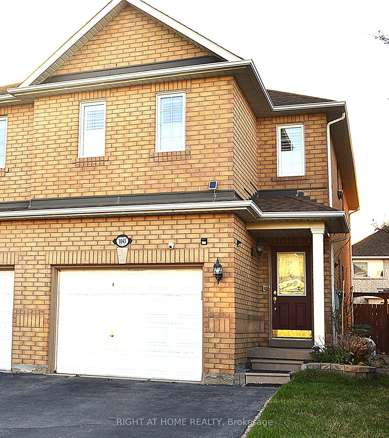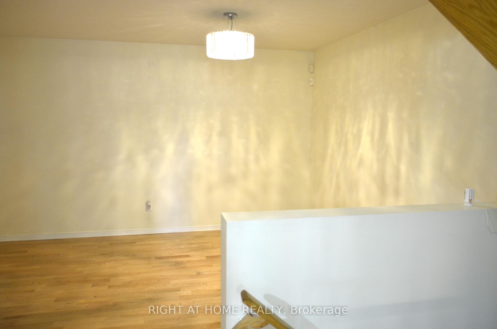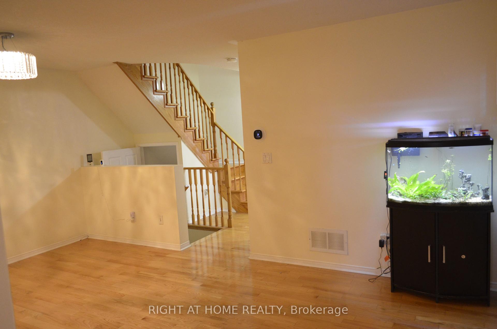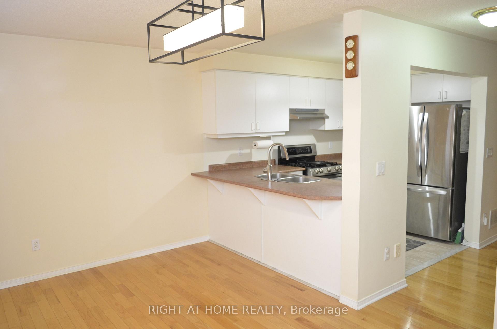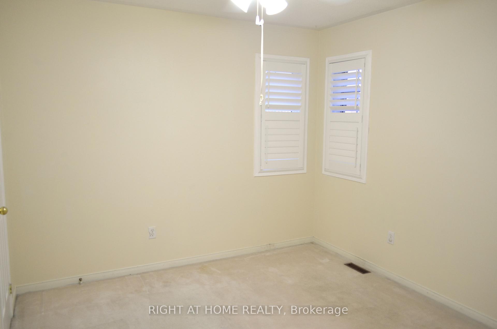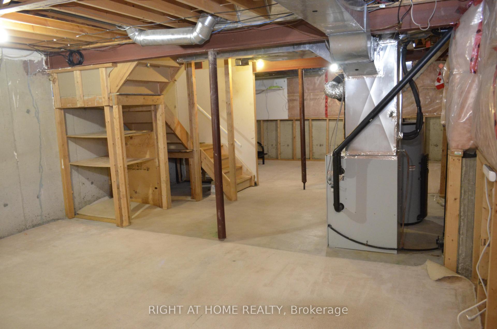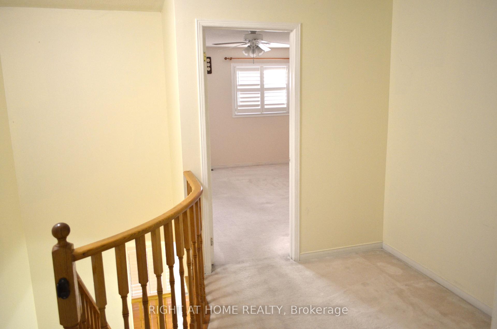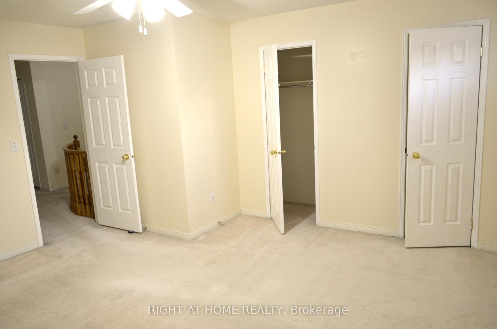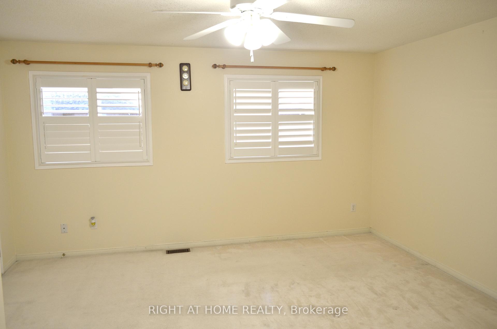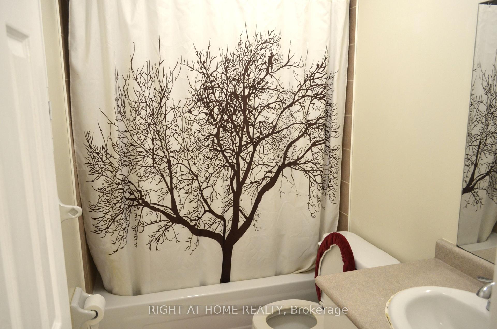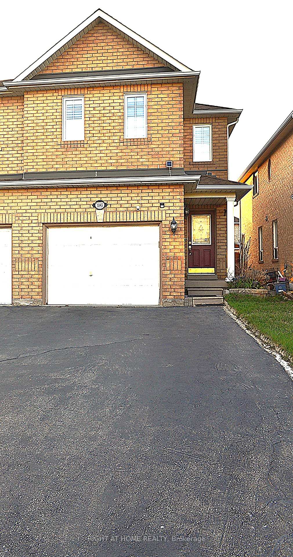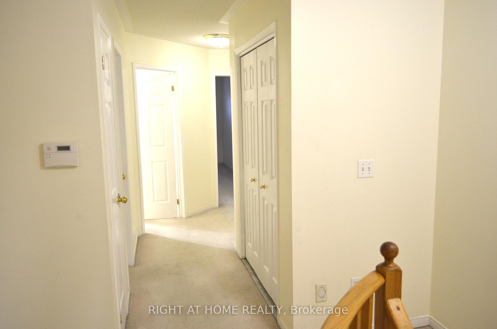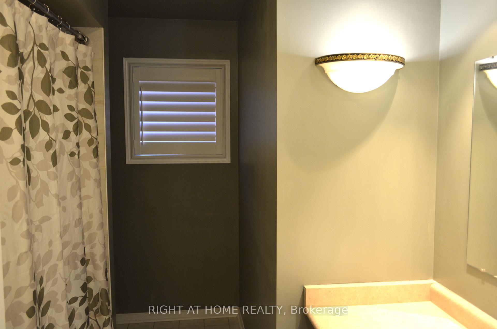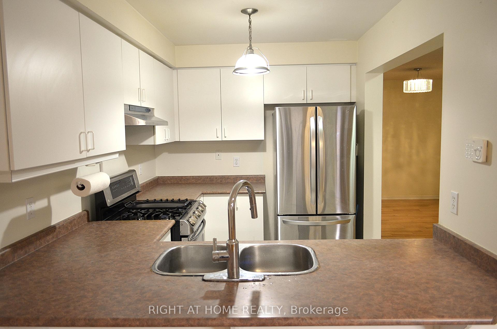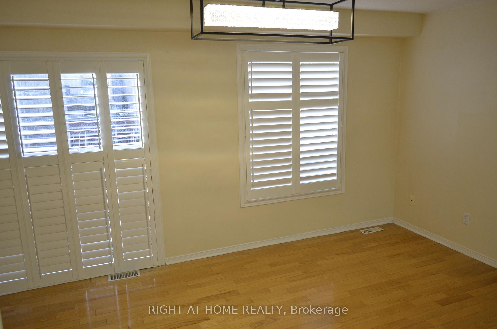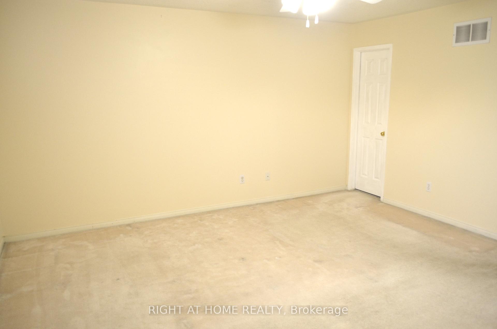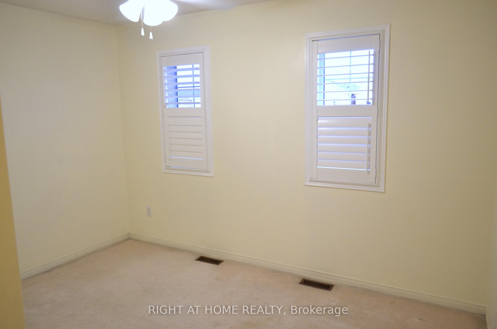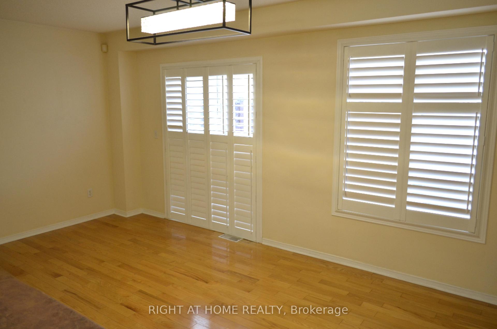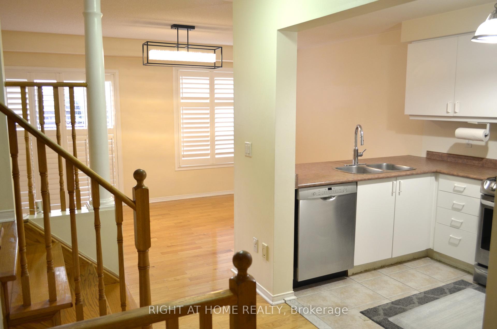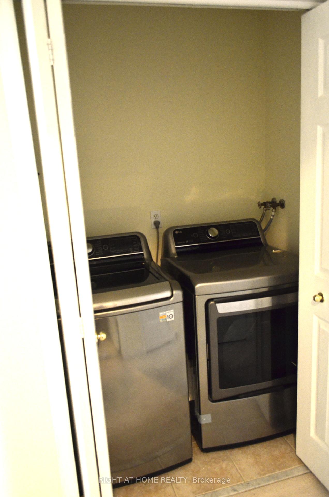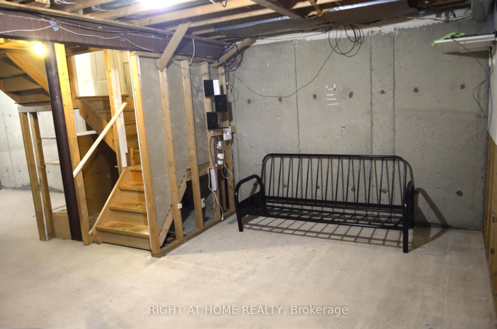$3,500
Available - For Rent
Listing ID: W12112397
1043 Windbrook Grov , Mississauga, L5V 2T1, Peel
| Welcome to this beautifully maintained Semi-detached Home, perfectly situated in a High Demand Location.. Featuring 3 Bright, Spacious Bedrooms and 3 Washrooms.. This Stunning Residence Is Ideal For Growing Families.. Open concept with Well maintained Kitchen, complete with a Gas Stove, perfect for Home Chefs.. Second-Floor Laundry offering Convenience And Practicality For Busy Households.. Reputable Schools.. Smart Home Features with Ring Video Door Bell, Wireless Garage Door Opener, Ring Alarm System with Security Cameras, Motion Sensors, Window Sensors and Flood Sensors.. Extra Wide Driveway can accomodate 3 Cars plus one in Garage.. Walking Distance to Heartland Town Centre, Banks, Big Box Stores.. Excellent connectivity to Go Station, Highways 401 / 403 / 407.. This Home offers perfect blend of comfort, convenience and an unbeatable location.. Don't miss your chance to Rent this gem! |
| Price | $3,500 |
| Taxes: | $0.00 |
| Occupancy: | Owner |
| Address: | 1043 Windbrook Grov , Mississauga, L5V 2T1, Peel |
| Acreage: | < .50 |
| Directions/Cross Streets: | Britannia/Terry Fox |
| Rooms: | 8 |
| Rooms +: | 1 |
| Bedrooms: | 3 |
| Bedrooms +: | 0 |
| Family Room: | T |
| Basement: | Full, Unfinished |
| Furnished: | Unfu |
| Level/Floor | Room | Length(ft) | Width(ft) | Descriptions | |
| Room 1 | Main | Living Ro | 16.99 | 10.1 | Open Concept, Carpet Free |
| Room 2 | Main | Kitchen | 10.56 | 7.45 | Breakfast Bar, Ceramic Floor, B/I Dishwasher |
| Room 3 | Main | Dining Ro | 16.99 | 9.12 | Open Concept, Carpet Free, Combined w/Family |
| Room 4 | Ground | Family Ro | 16.99 | 9.12 | Open Concept, Carpet Free, Combined w/Dining |
| Room 5 | Second | Primary B | 14.66 | 14.56 | His and Hers Closets, Broadloom, 4 Pc Ensuite |
| Room 6 | Second | Bedroom 2 | 11.05 | 9.97 | Closet, Broadloom |
| Room 7 | Second | Bedroom 3 | 11.02 | 9.64 | Closet, Broadloom |
| Room 8 | Second | Bathroom | 9.51 | 6.56 | 4 Pc Bath |
| Room 9 | Basement | Recreatio | 29.19 | 30.34 |
| Washroom Type | No. of Pieces | Level |
| Washroom Type 1 | 2 | Main |
| Washroom Type 2 | 4 | Second |
| Washroom Type 3 | 0 | |
| Washroom Type 4 | 0 | |
| Washroom Type 5 | 0 |
| Total Area: | 0.00 |
| Approximatly Age: | 16-30 |
| Property Type: | Semi-Detached |
| Style: | 2-Storey |
| Exterior: | Brick |
| Garage Type: | Built-In |
| (Parking/)Drive: | Private |
| Drive Parking Spaces: | 3 |
| Park #1 | |
| Parking Type: | Private |
| Park #2 | |
| Parking Type: | Private |
| Pool: | None |
| Laundry Access: | In Building |
| Approximatly Age: | 16-30 |
| Approximatly Square Footage: | 1500-2000 |
| Property Features: | Golf, Public Transit |
| CAC Included: | N |
| Water Included: | N |
| Cabel TV Included: | N |
| Common Elements Included: | N |
| Heat Included: | N |
| Parking Included: | N |
| Condo Tax Included: | N |
| Building Insurance Included: | N |
| Fireplace/Stove: | N |
| Heat Type: | Forced Air |
| Central Air Conditioning: | Central Air |
| Central Vac: | Y |
| Laundry Level: | Syste |
| Ensuite Laundry: | F |
| Sewers: | Sewer |
| Although the information displayed is believed to be accurate, no warranties or representations are made of any kind. |
| RIGHT AT HOME REALTY |
|
|

Kalpesh Patel (KK)
Broker
Dir:
416-418-7039
Bus:
416-747-9777
Fax:
416-747-7135
| Book Showing | Email a Friend |
Jump To:
At a Glance:
| Type: | Freehold - Semi-Detached |
| Area: | Peel |
| Municipality: | Mississauga |
| Neighbourhood: | East Credit |
| Style: | 2-Storey |
| Approximate Age: | 16-30 |
| Beds: | 3 |
| Baths: | 3 |
| Fireplace: | N |
| Pool: | None |
Locatin Map:

