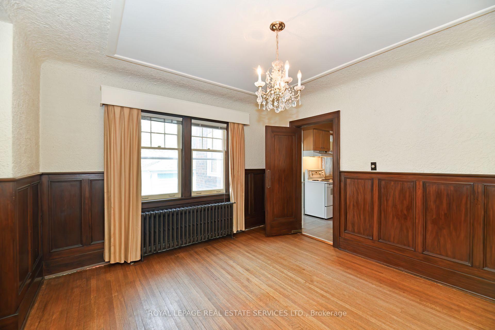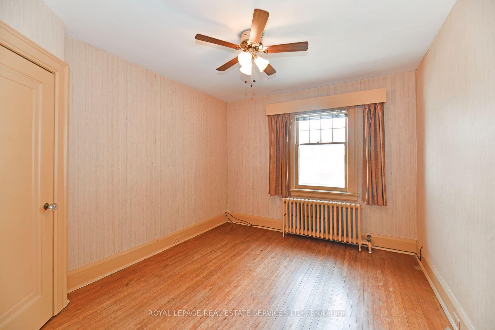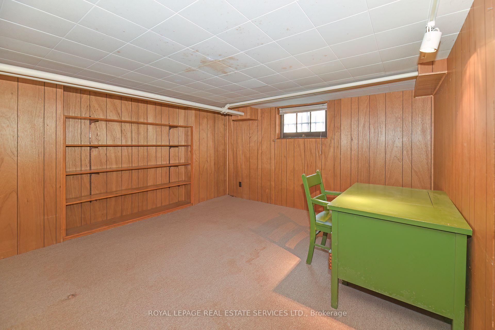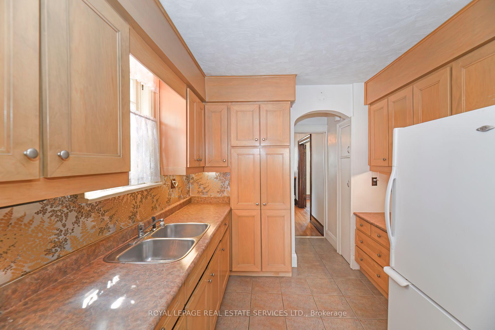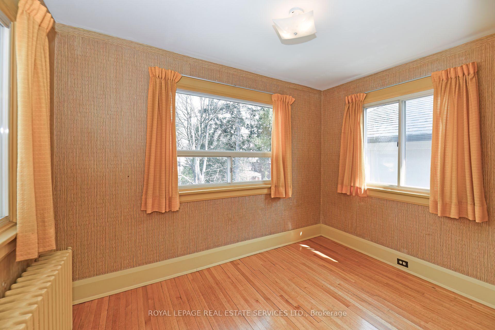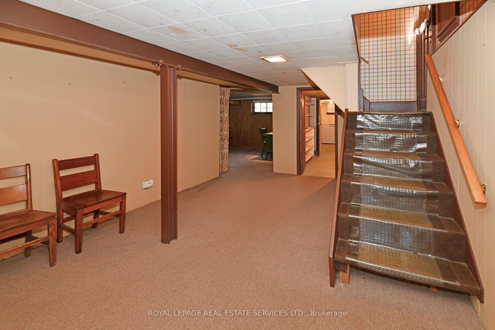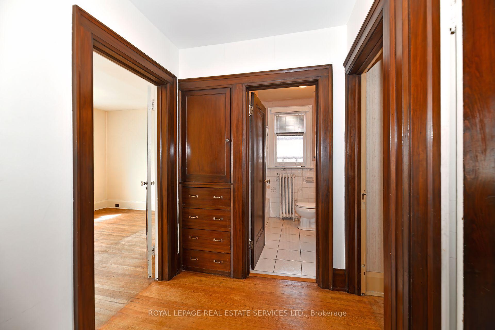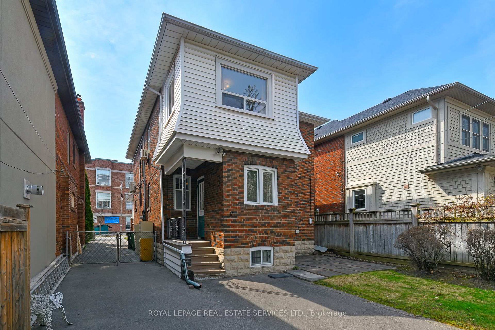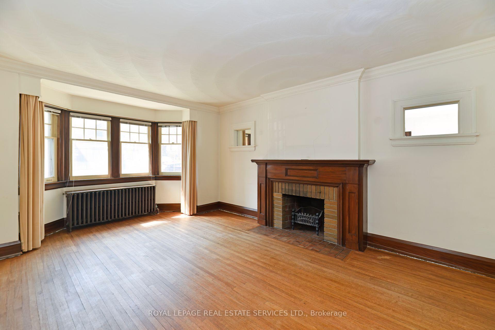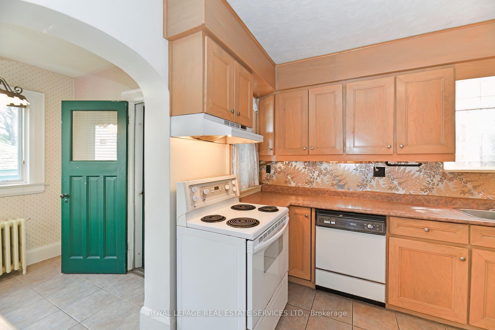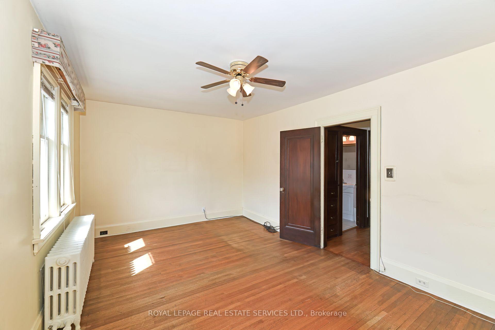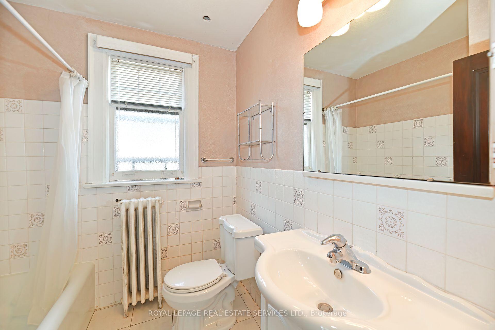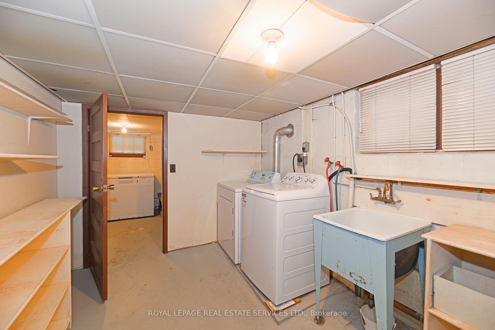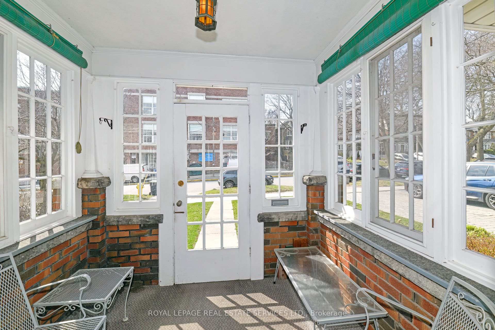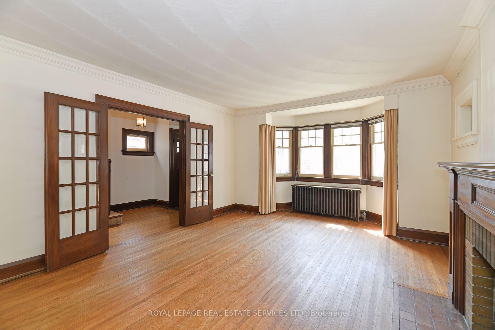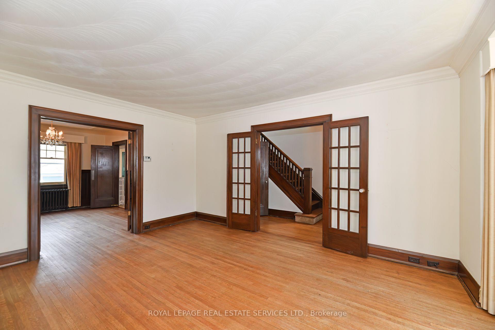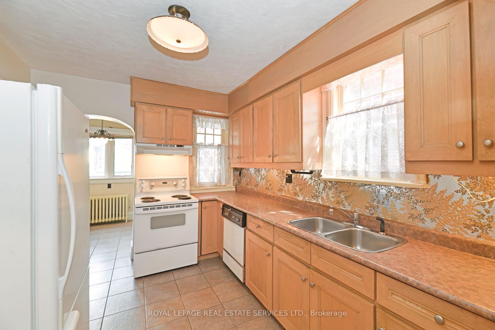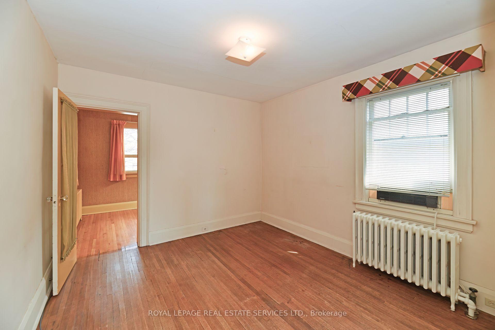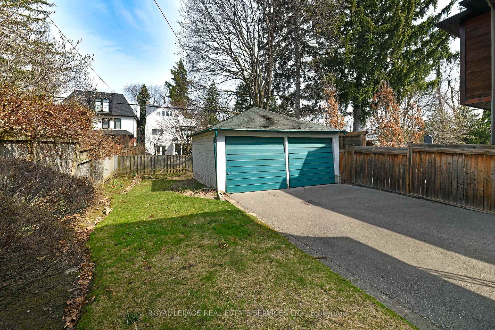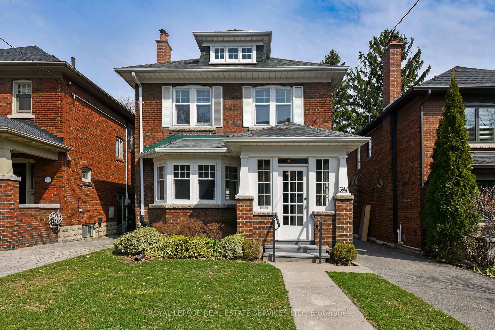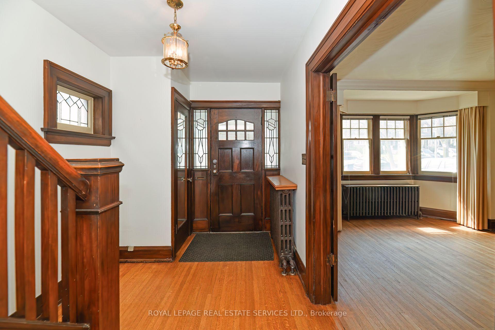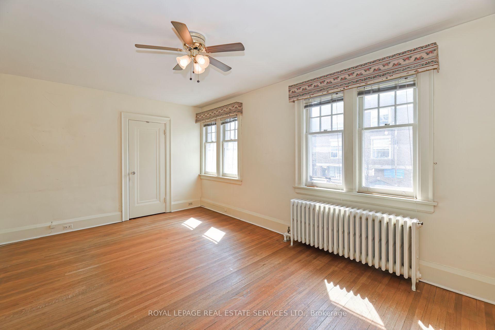$1,799,000
Available - For Sale
Listing ID: C12112406
394 St Clements Aven , Toronto, M5N 1M1, Toronto
| Situated in Allenby, one of Toronto's most coveted family communities, this solid, spacious home is within some of the city's top-rated school districts, close to fine shops, restaurants and professional services on Eglinton Ave W, the North Toronto Memorial Community Centre which offers a wide range of indoor and outdoor recreational activities for families and close to public transportation including the new Eglinton LRT. Sitting on a 33.33 ft X 131.54 ft lot, this classic 2-storey detached home is a prime example of the architecture and character that defined the homes of this coveted Allenby neighbourhood when it was built in 1929. On the market for the first time in over 65 years, it retains the original charm of leaded glass, wood wainscotting and wood trim, French doors, coved ceilings and more. The private drive and double car garage provide ample parking and the separate side entrance to the basement provides options for a nanny or in-law suite. Improvements over time include exterior waterproofing of the front wall of the basement about 5 years age together with the installation of a sump pump and installation of an exterior mounted ductless 12,000 BTU split system heat pump which provides additional heating and cooling year round. Enjoy all that this upscale family neighbourhood has to offer and remake this classic home into your dream home by redecorating, renovating or rebuilding to your taste. |
| Price | $1,799,000 |
| Taxes: | $9198.62 |
| Occupancy: | Vacant |
| Address: | 394 St Clements Aven , Toronto, M5N 1M1, Toronto |
| Directions/Cross Streets: | Avenue Rd & Eglinton |
| Rooms: | 8 |
| Rooms +: | 1 |
| Bedrooms: | 3 |
| Bedrooms +: | 0 |
| Family Room: | F |
| Basement: | Separate Ent, Partially Fi |
| Level/Floor | Room | Length(ft) | Width(ft) | Descriptions | |
| Room 1 | Main | Living Ro | 18.76 | 13.25 | Fireplace, French Doors, Wood Trim |
| Room 2 | Main | Dining Ro | 13.32 | 12.3 | French Doors, Wainscoting, Leaded Glass |
| Room 3 | Main | Kitchen | 12.46 | 9.09 | Tile Floor |
| Room 4 | Main | Breakfast | 7.28 | 6.49 | Tile Floor, W/O To Yard |
| Room 5 | Second | Primary B | 17.78 | 10.79 | W/W Closet, Hardwood Floor |
| Room 6 | Second | Bedroom | 12.63 | 10.27 | Closet, Hardwood Floor |
| Room 7 | Second | Bedroom | 12.63 | 10.43 | Closet, Hardwood Floor, Combined w/Office |
| Room 8 | Second | Office | 10.96 | 7.68 | Combined w/Br |
| Room 9 | Second | Other | Cedar Closet(s) | ||
| Room 10 | Basement | Recreatio | 16.37 | 11.78 | Broadloom |
| Room 11 | Basement | Family Ro | 12.69 | 12.46 | Broadloom |
| Room 12 | Basement | Laundry | 11.68 | 8.56 | Concrete Floor |
| Room 13 | Basement | Utility R | 11.02 | 8.56 | Concrete Floor |
| Washroom Type | No. of Pieces | Level |
| Washroom Type 1 | 4 | Second |
| Washroom Type 2 | 2 | Basement |
| Washroom Type 3 | 0 | |
| Washroom Type 4 | 0 | |
| Washroom Type 5 | 0 |
| Total Area: | 0.00 |
| Approximatly Age: | 51-99 |
| Property Type: | Detached |
| Style: | 2-Storey |
| Exterior: | Brick |
| Garage Type: | Detached |
| (Parking/)Drive: | Private |
| Drive Parking Spaces: | 2 |
| Park #1 | |
| Parking Type: | Private |
| Park #2 | |
| Parking Type: | Private |
| Pool: | None |
| Approximatly Age: | 51-99 |
| Approximatly Square Footage: | 1500-2000 |
| Property Features: | Fenced Yard, Public Transit |
| CAC Included: | N |
| Water Included: | N |
| Cabel TV Included: | N |
| Common Elements Included: | N |
| Heat Included: | N |
| Parking Included: | N |
| Condo Tax Included: | N |
| Building Insurance Included: | N |
| Fireplace/Stove: | Y |
| Heat Type: | Water |
| Central Air Conditioning: | Wall Unit(s |
| Central Vac: | N |
| Laundry Level: | Syste |
| Ensuite Laundry: | F |
| Sewers: | Sewer |
$
%
Years
This calculator is for demonstration purposes only. Always consult a professional
financial advisor before making personal financial decisions.
| Although the information displayed is believed to be accurate, no warranties or representations are made of any kind. |
| ROYAL LEPAGE REAL ESTATE SERVICES LTD. |
|
|

Kalpesh Patel (KK)
Broker
Dir:
416-418-7039
Bus:
416-747-9777
Fax:
416-747-7135
| Virtual Tour | Book Showing | Email a Friend |
Jump To:
At a Glance:
| Type: | Freehold - Detached |
| Area: | Toronto |
| Municipality: | Toronto C04 |
| Neighbourhood: | Lawrence Park South |
| Style: | 2-Storey |
| Approximate Age: | 51-99 |
| Tax: | $9,198.62 |
| Beds: | 3 |
| Baths: | 2 |
| Fireplace: | Y |
| Pool: | None |
Locatin Map:
Payment Calculator:

