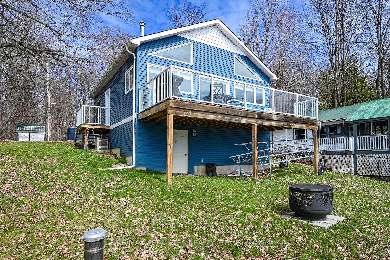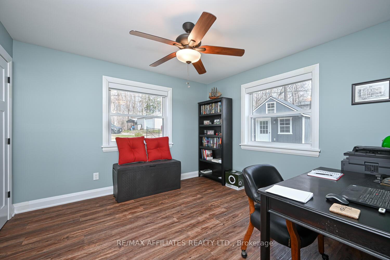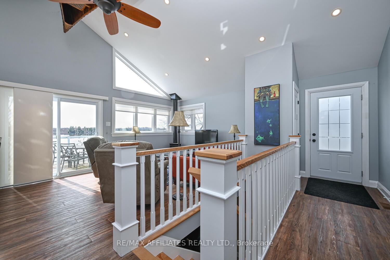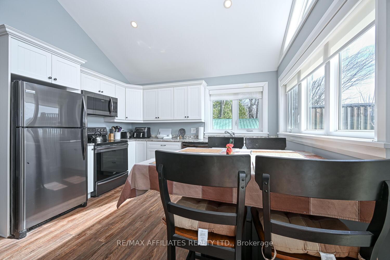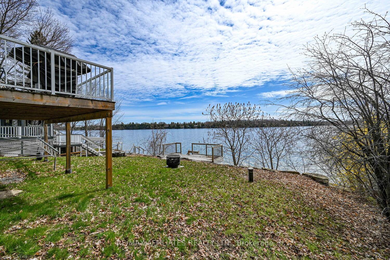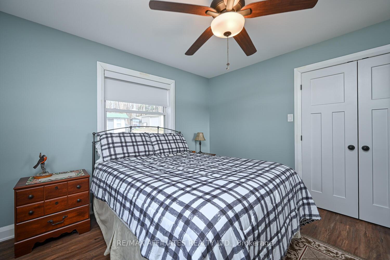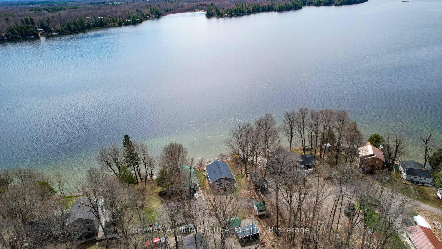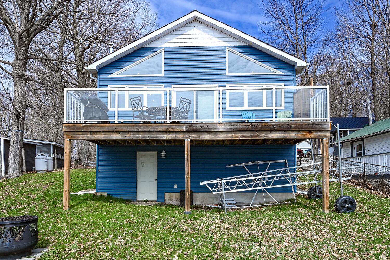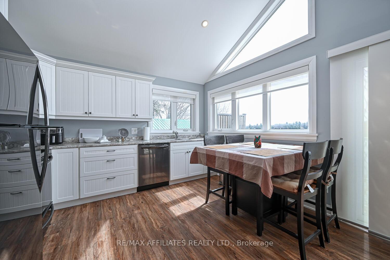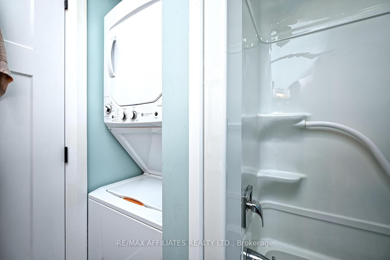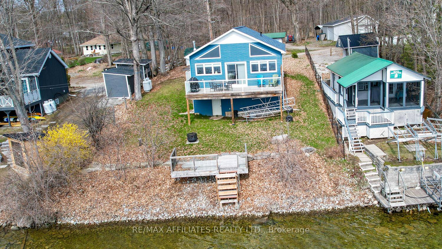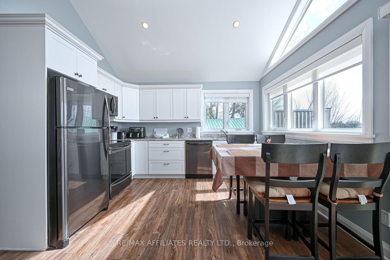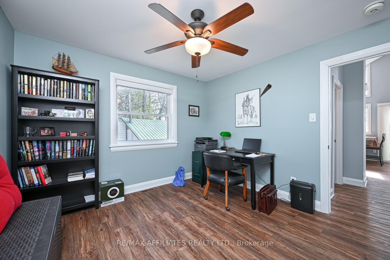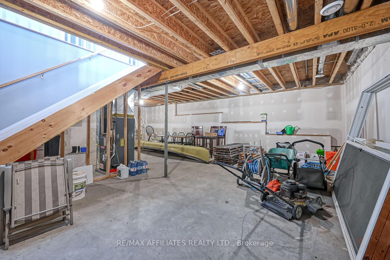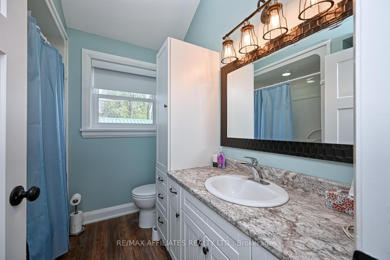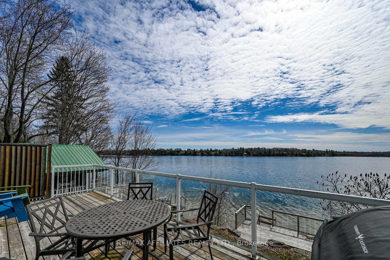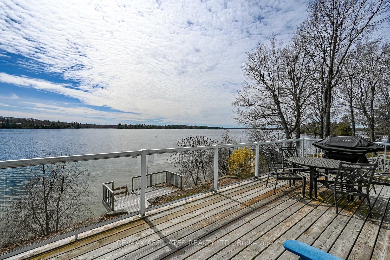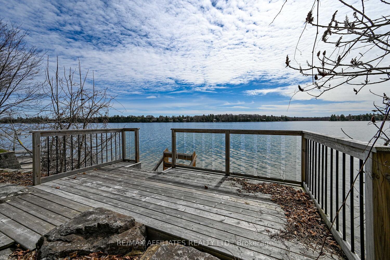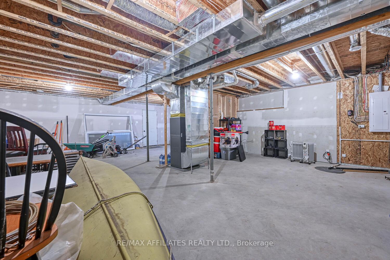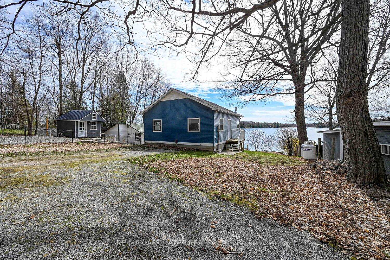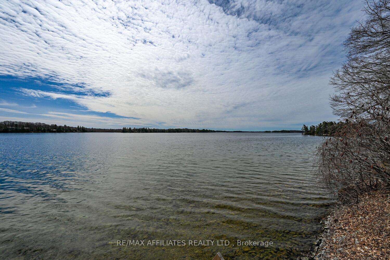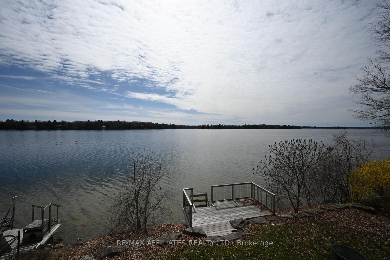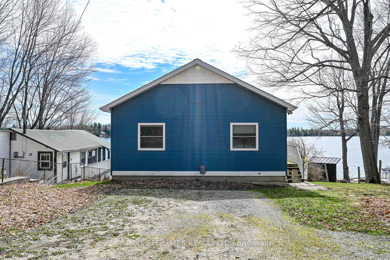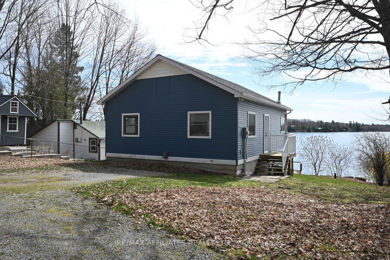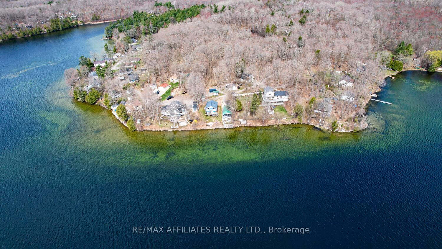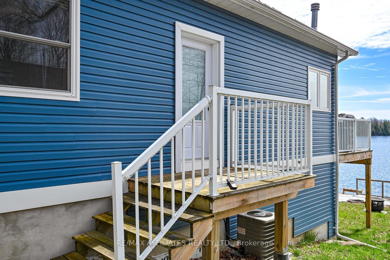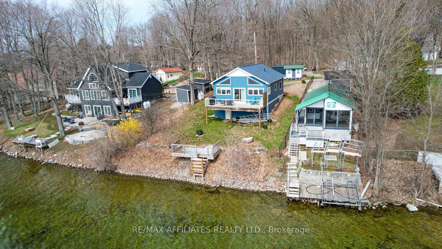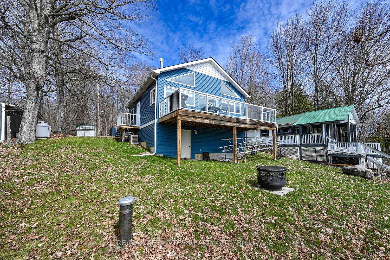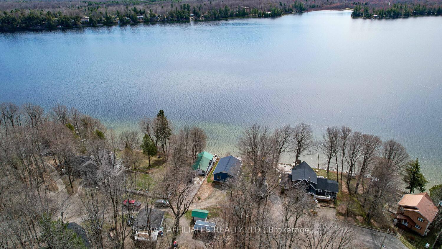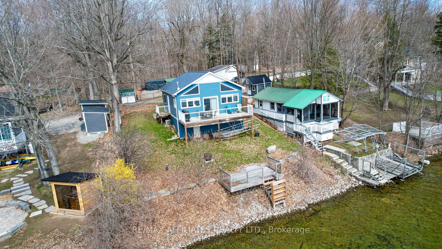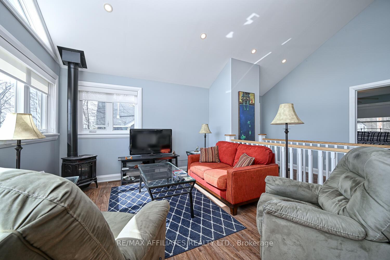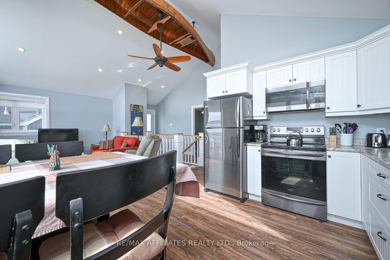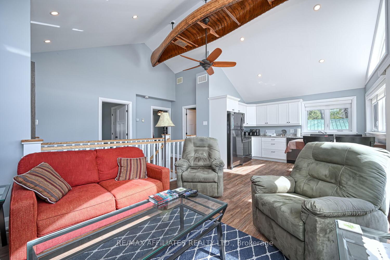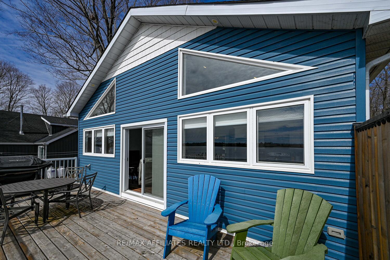$639,000
Available - For Sale
Listing ID: X12112407
37 03 Otter Lake Road , Rideau Lakes, K0G 1L0, Leeds and Grenvi
| 2 BDRM HOME ON OTTER LAKE - LOVELY LOCATION WITH AMAZING WATERFRONT THIS 4 SEASON HOME IS PERFECT TO RESIDE IN FULL TIME OR TO ENJOY THE SEASONAL BENEFITS OF WATERFRONT LIVING. ENJOY THE COUNTRY DRIVE AND JUST HOW PRETTY IT IS AS YOU DRIVE DOWN 03 OFF OTTER LAKE ROAD AND MAKE YOUR WAY TO THIS LOVELY HOME (APPROX 8 YEARS OLD), MODERN FINISHINGS, OPEN CONCEPT, GORGEOUS FRONT DECK, FULL BASEMENT WITH WALKOUT TO THE LAKE, COME CHECK OUT ALL THIS PROPERTY HAS TO OFFER. SIDE ENTRANCE WELCOMES YOU INTO THE OPEN CONCEPT LIVING/DINING AND KITCHEN SPACE, LOTS OF CABINETRY IN MODERN KITCHEN. 2 GOOD SIZED BEDROOMS, 4 PC BATH WITH STACKABLE LAUNDRY. TONS OF NATURAL LIGHT AND AN AMAZING VIEW OF THE LAKE, PATIO DOOR TO LARGE ELEVATED DECK (GREAT SPACE UNDERNEATH WITH BASEMENT WALKOUT) FULL LOWER LEVEL IS PARTIALLY FINISHED (DRYWALL) AND HAS TONS OF POTENTIAL FOR MORE SPACE. LOT HAS AN EASY SLOPE TO THE WATER, DECK RIGHT AT THE WATERFRONT AND STEPS DOWN TO THE WATER. OTTER LAKE IS GREAT FOR SWIMMING AND BOATING AND JUST A PERFECT LOCATION FOR ALL THE THINGS YOU WANT TO DO ON THE WATER. PLEASE ALLOW SOME NOTICE FOR SHOWINGS. |
| Price | $639,000 |
| Taxes: | $3800.00 |
| Assessment Year: | 2025 |
| Occupancy: | Owner |
| Address: | 37 03 Otter Lake Road , Rideau Lakes, K0G 1L0, Leeds and Grenvi |
| Directions/Cross Streets: | OTTER LAKE ROAD AND HWY 15 FOLLOW OTTER LAKE ROAD TO 03 |
| Rooms: | 5 |
| Rooms +: | 1 |
| Bedrooms: | 2 |
| Bedrooms +: | 0 |
| Family Room: | F |
| Basement: | Walk-Out, Development |
| Level/Floor | Room | Length(ft) | Width(ft) | Descriptions | |
| Room 1 | Main | Kitchen | 10.59 | 12.14 | Stainless Steel Appl, Pot Lights, Vaulted Ceiling(s) |
| Room 2 | Main | Living Ro | 14.73 | 11.12 | Vaulted Ceiling(s), Gas Fireplace, W/O To Deck |
| Room 3 | Main | Primary B | 12.07 | 11.48 | |
| Room 4 | Main | Foyer | 8.04 | 3.9 | |
| Room 5 | Main | Bedroom | 11.18 | 11.48 | |
| Room 6 | Basement | Other | 25.22 | 30.5 | L-Shaped Room, Walk-Out |
| Room 7 | Main | Bathroom | 7.35 | 4.66 | Combined w/Laundry |
| Room 8 | Basement | Utility R |
| Washroom Type | No. of Pieces | Level |
| Washroom Type 1 | 4 | Main |
| Washroom Type 2 | 0 | |
| Washroom Type 3 | 0 | |
| Washroom Type 4 | 0 | |
| Washroom Type 5 | 0 |
| Total Area: | 0.00 |
| Approximatly Age: | 6-15 |
| Property Type: | Detached |
| Style: | Bungalow |
| Exterior: | Vinyl Siding |
| Garage Type: | None |
| Drive Parking Spaces: | 4 |
| Pool: | None |
| Approximatly Age: | 6-15 |
| Approximatly Square Footage: | 700-1100 |
| CAC Included: | N |
| Water Included: | N |
| Cabel TV Included: | N |
| Common Elements Included: | N |
| Heat Included: | N |
| Parking Included: | N |
| Condo Tax Included: | N |
| Building Insurance Included: | N |
| Fireplace/Stove: | Y |
| Heat Type: | Forced Air |
| Central Air Conditioning: | Central Air |
| Central Vac: | N |
| Laundry Level: | Syste |
| Ensuite Laundry: | F |
| Elevator Lift: | False |
| Sewers: | Holding Tank |
| Water: | Drilled W |
| Water Supply Types: | Drilled Well |
| Utilities-Hydro: | Y |
$
%
Years
This calculator is for demonstration purposes only. Always consult a professional
financial advisor before making personal financial decisions.
| Although the information displayed is believed to be accurate, no warranties or representations are made of any kind. |
| RE/MAX AFFILIATES REALTY LTD. |
|
|

Kalpesh Patel (KK)
Broker
Dir:
416-418-7039
Bus:
416-747-9777
Fax:
416-747-7135
| Virtual Tour | Book Showing | Email a Friend |
Jump To:
At a Glance:
| Type: | Freehold - Detached |
| Area: | Leeds and Grenville |
| Municipality: | Rideau Lakes |
| Neighbourhood: | 820 - Rideau Lakes (South Elmsley) Twp |
| Style: | Bungalow |
| Approximate Age: | 6-15 |
| Tax: | $3,800 |
| Beds: | 2 |
| Baths: | 1 |
| Fireplace: | Y |
| Pool: | None |
Locatin Map:
Payment Calculator:

