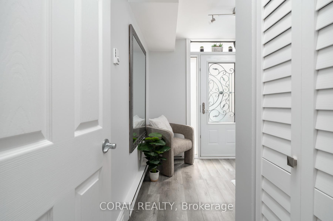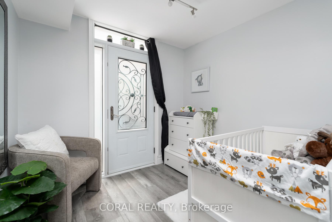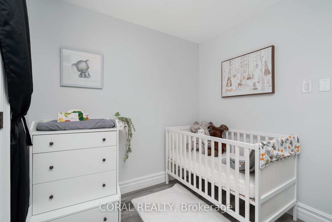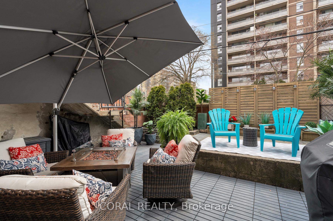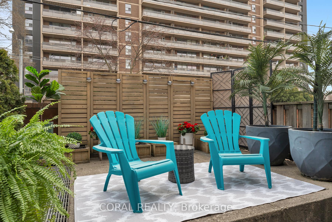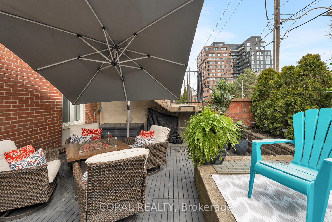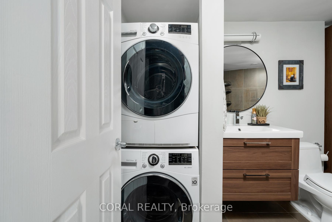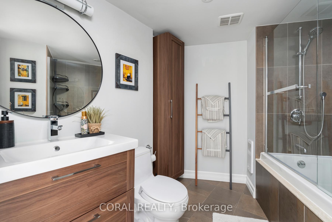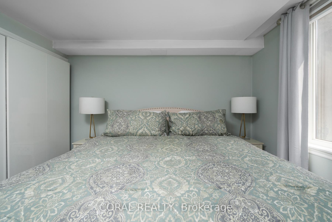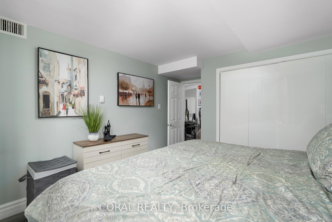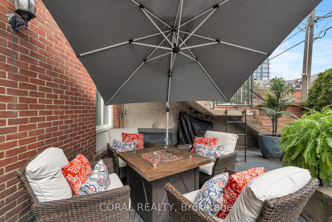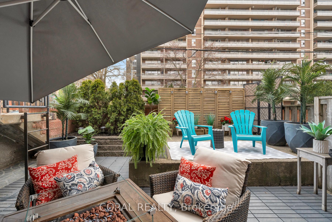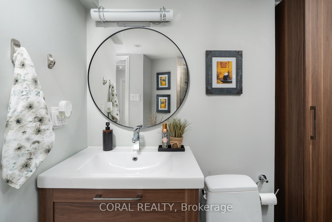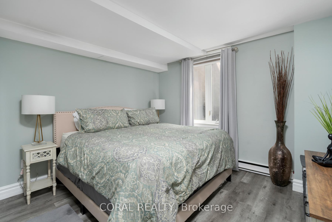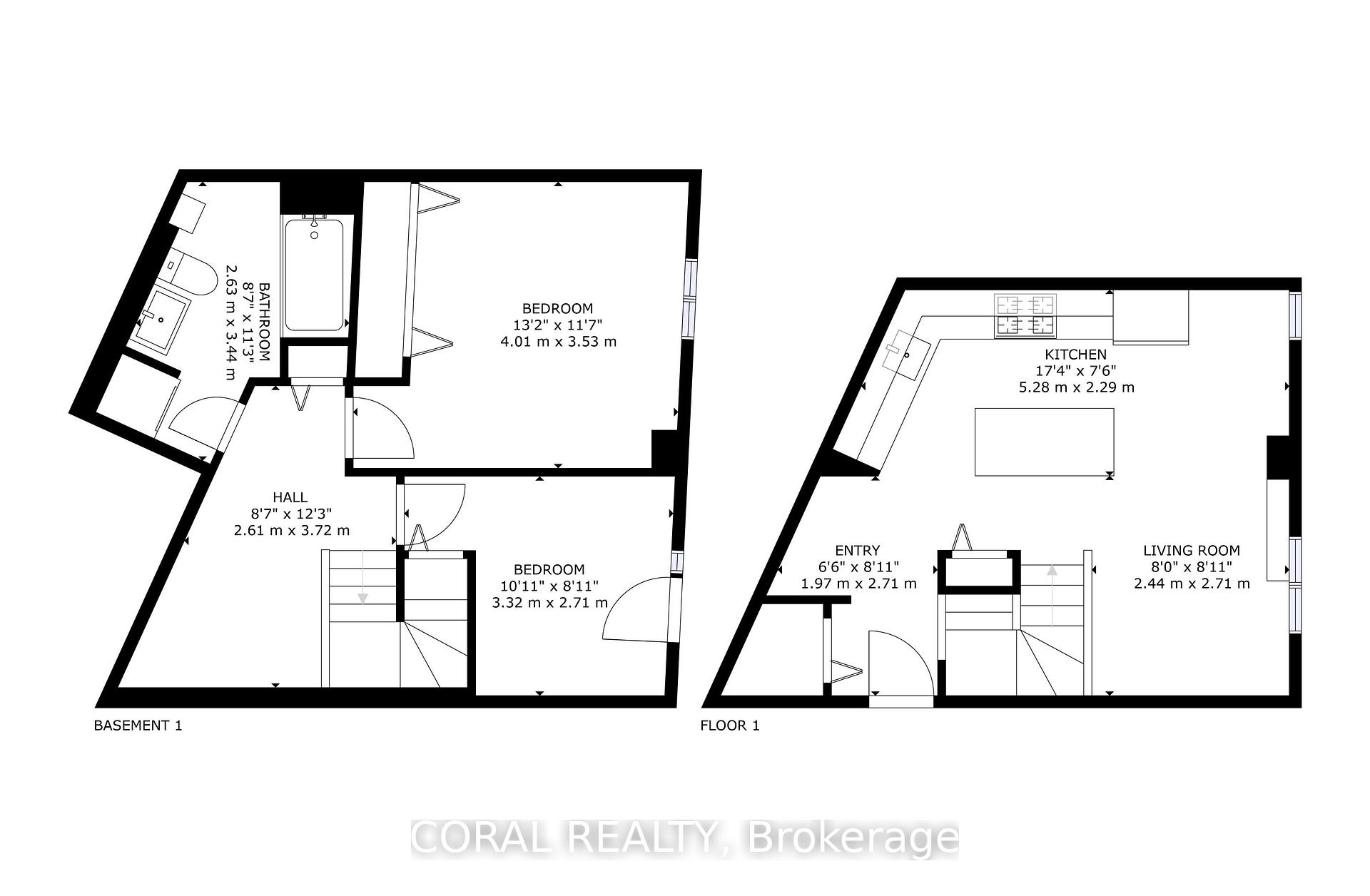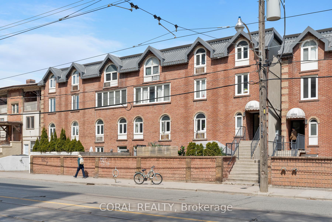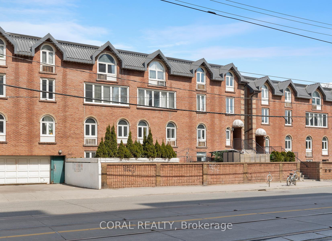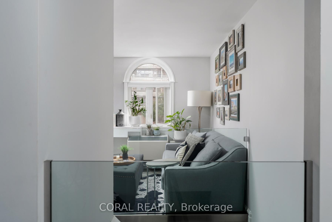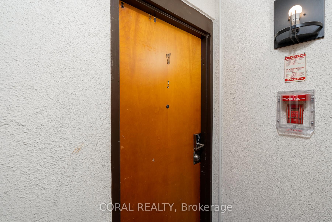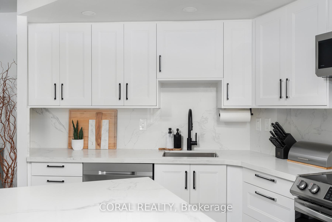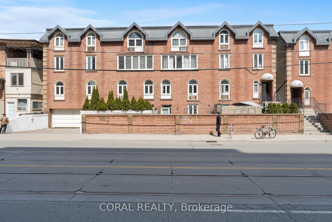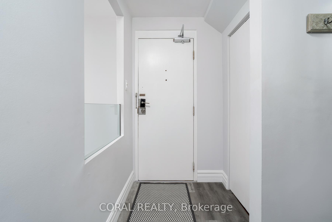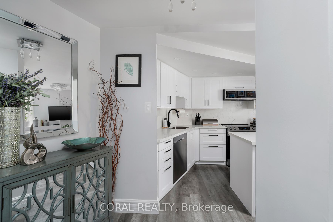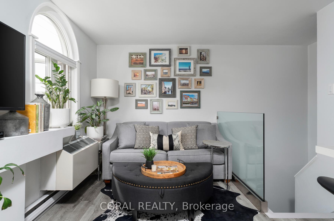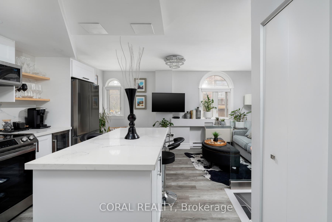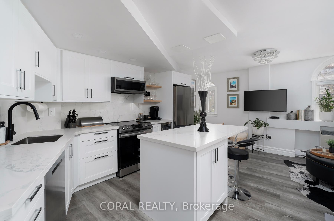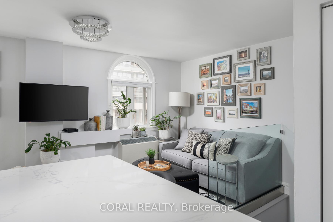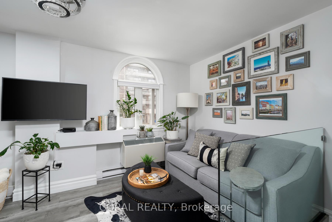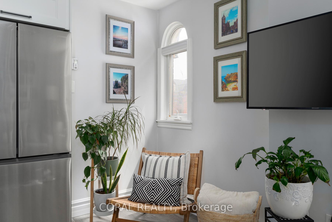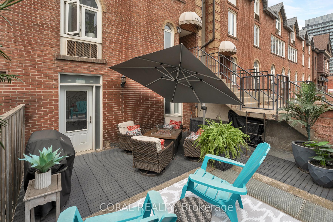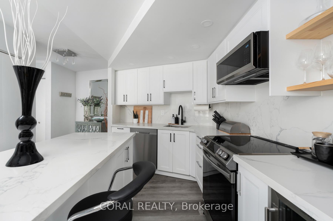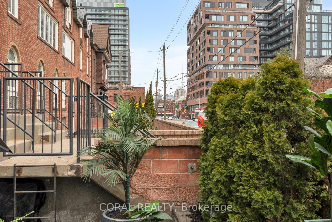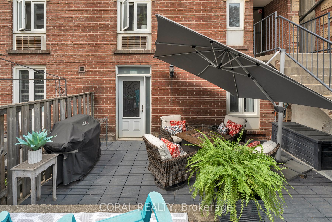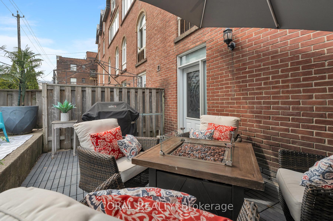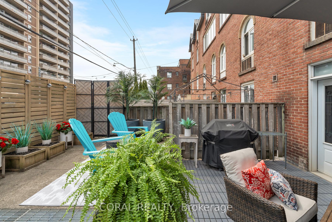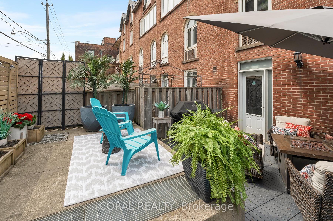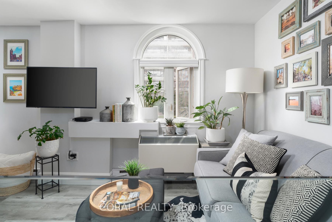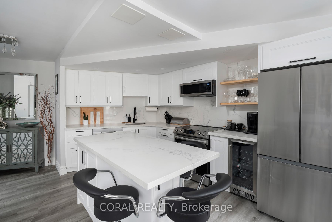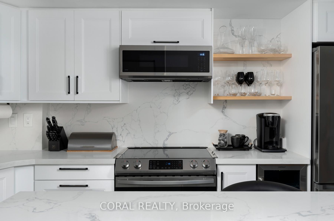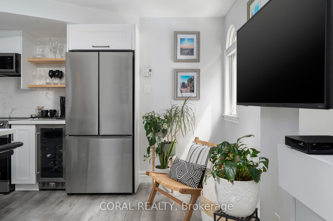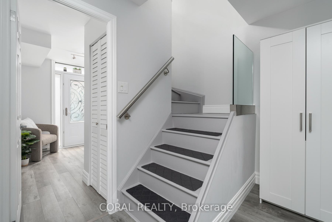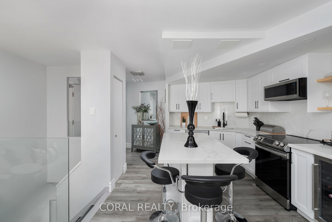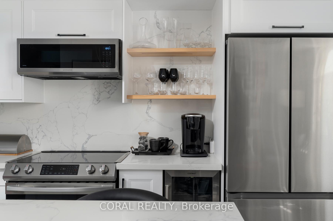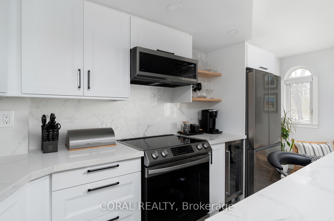$679,000
Available - For Sale
Listing ID: W12112409
1252 King Stre West , Toronto, M6K 1G5, Toronto
| Tucked inside a quiet, boutique townhome community, this rare two-level condo blends modern design, thoughtful upgrades, and a location that puts the best of the city at your doorstep. The renovated kitchen (2023) sets the tone with sleek cabinetry, quartz countertops, and stainless steel appliances, opening into a bright, welcoming living area where a south-facing window floods the space with natural light.The split-level layout offers true separation of space: downstairs, two generous bedrooms, a versatile den, and direct access to an oversized, sunlit terrace create a private haven for everyday living or entertaining. Warm-toned finishes, stylish lighting, and a full-sized washer and dryer add effortless comfort, while the newly upgraded air conditioner (2024) ensures year-round ease. Extras include underground parking, a private storage locker, and maintenance fees that cover premium internet and TV. Outside your door, discover vibrant restaurants, indie coffee shops, boutique shopping, waterfront parks, and effortless transit connections - all the energy of the city, paired with the quiet comfort of home. |
| Price | $679,000 |
| Taxes: | $2632.00 |
| Occupancy: | Owner |
| Address: | 1252 King Stre West , Toronto, M6K 1G5, Toronto |
| Postal Code: | M6K 1G5 |
| Province/State: | Toronto |
| Directions/Cross Streets: | King/Dufferin |
| Level/Floor | Room | Length(ft) | Width(ft) | Descriptions | |
| Room 1 | Main | Kitchen | 17.32 | 7.51 | Combined w/Dining, Centre Island, Stainless Steel Appl |
| Room 2 | Main | Dining Ro | 17.32 | 7.51 | Combined w/Kitchen, Laminate, Large Window |
| Room 3 | Main | Living Ro | 8 | 16.4 | South View, Laminate, Large Window |
| Room 4 | Lower | Primary B | 13.15 | 11.58 | Laminate, Closet Organizers, Large Window |
| Room 5 | Lower | Bedroom 2 | 10.89 | 8.89 | W/O To Terrace, Laminate, South View |
| Room 6 | Lower | Den | 7.9 | 8.66 | Laminate, W/O To Patio, Closet |
| Room 7 | 8.63 | 11.28 | Combined w/Laundry, 4 Pc Bath, Porcelain Floor |
| Washroom Type | No. of Pieces | Level |
| Washroom Type 1 | 4 | Ground |
| Washroom Type 2 | 0 | |
| Washroom Type 3 | 0 | |
| Washroom Type 4 | 0 | |
| Washroom Type 5 | 0 |
| Total Area: | 0.00 |
| Washrooms: | 1 |
| Heat Type: | Forced Air |
| Central Air Conditioning: | Central Air |
$
%
Years
This calculator is for demonstration purposes only. Always consult a professional
financial advisor before making personal financial decisions.
| Although the information displayed is believed to be accurate, no warranties or representations are made of any kind. |
| CORAL REALTY |
|
|

Kalpesh Patel (KK)
Broker
Dir:
416-418-7039
Bus:
416-747-9777
Fax:
416-747-7135
| Virtual Tour | Book Showing | Email a Friend |
Jump To:
At a Glance:
| Type: | Com - Condo Townhouse |
| Area: | Toronto |
| Municipality: | Toronto W01 |
| Neighbourhood: | South Parkdale |
| Style: | 2-Storey |
| Tax: | $2,632 |
| Maintenance Fee: | $790.6 |
| Beds: | 2+1 |
| Baths: | 1 |
| Fireplace: | N |
Locatin Map:
Payment Calculator:

