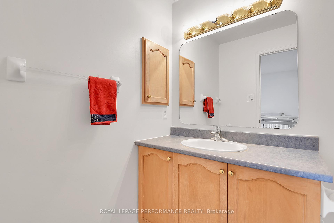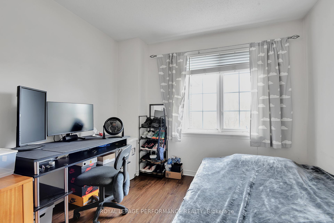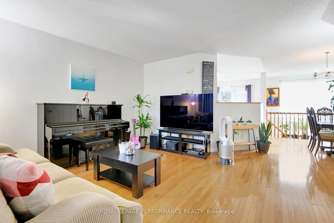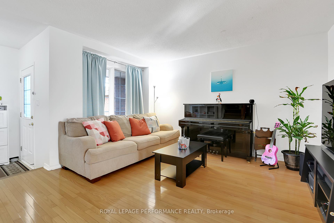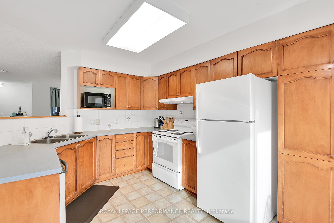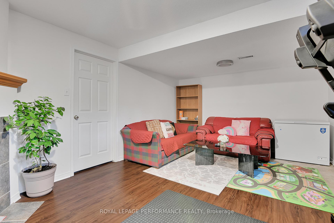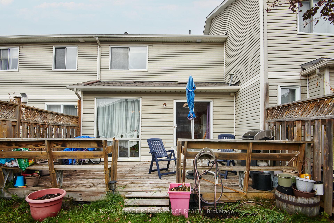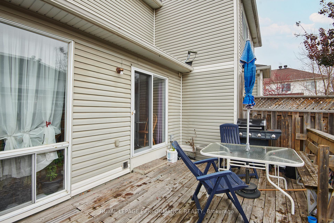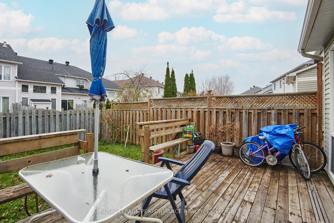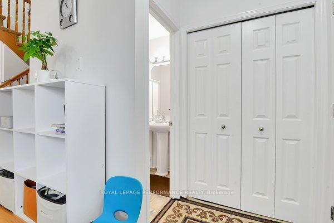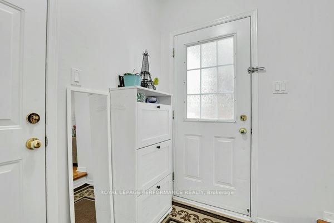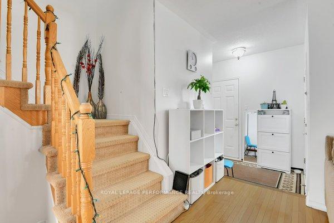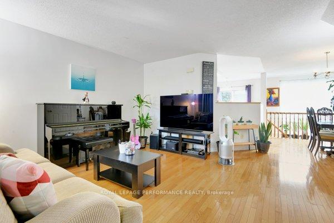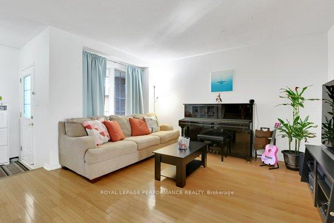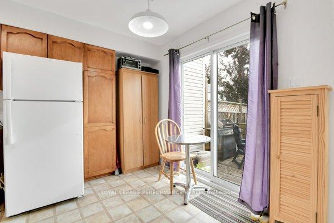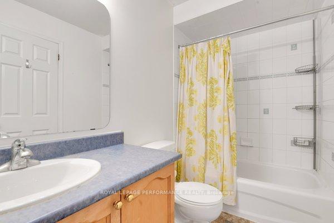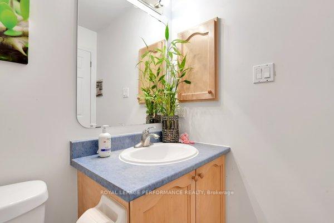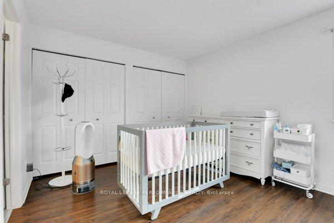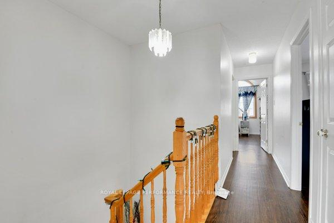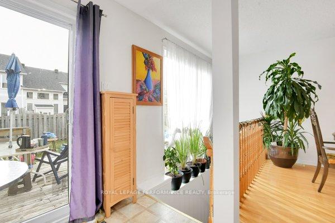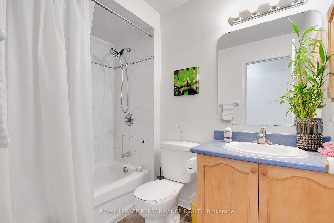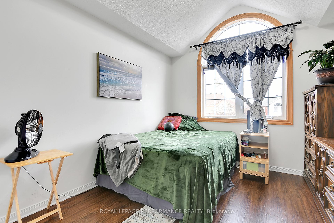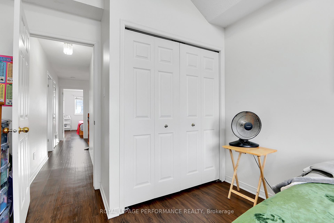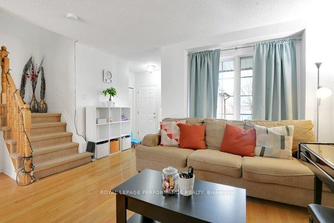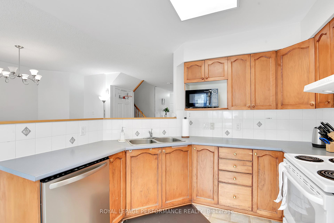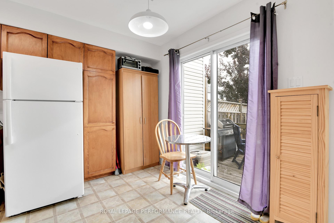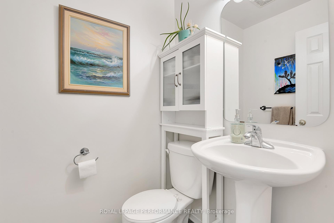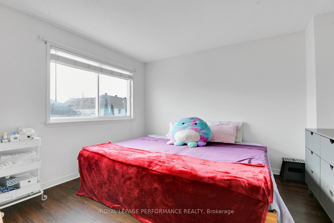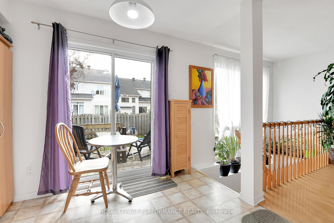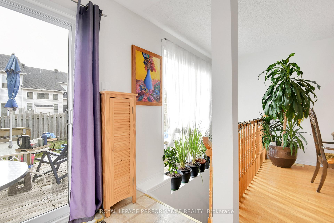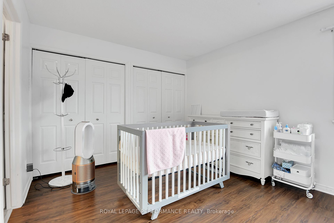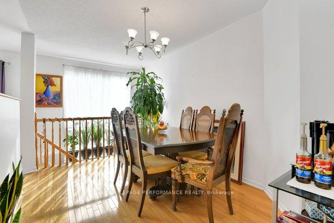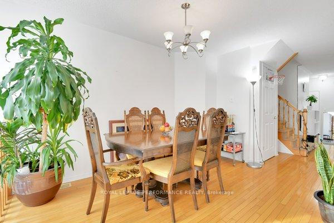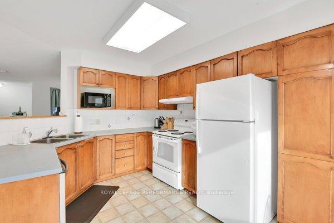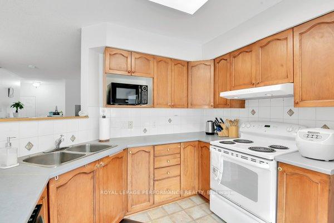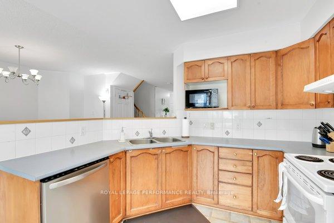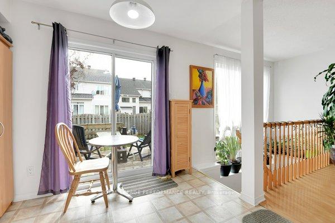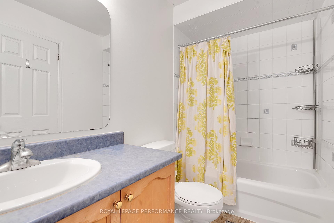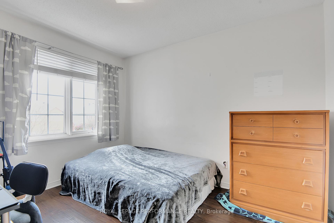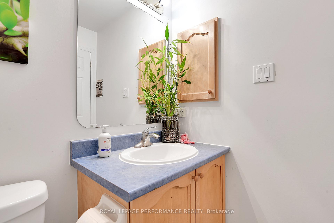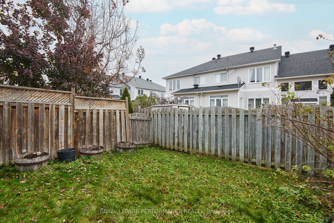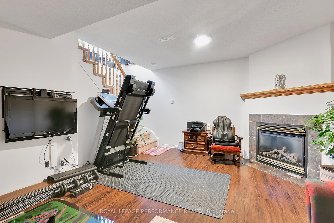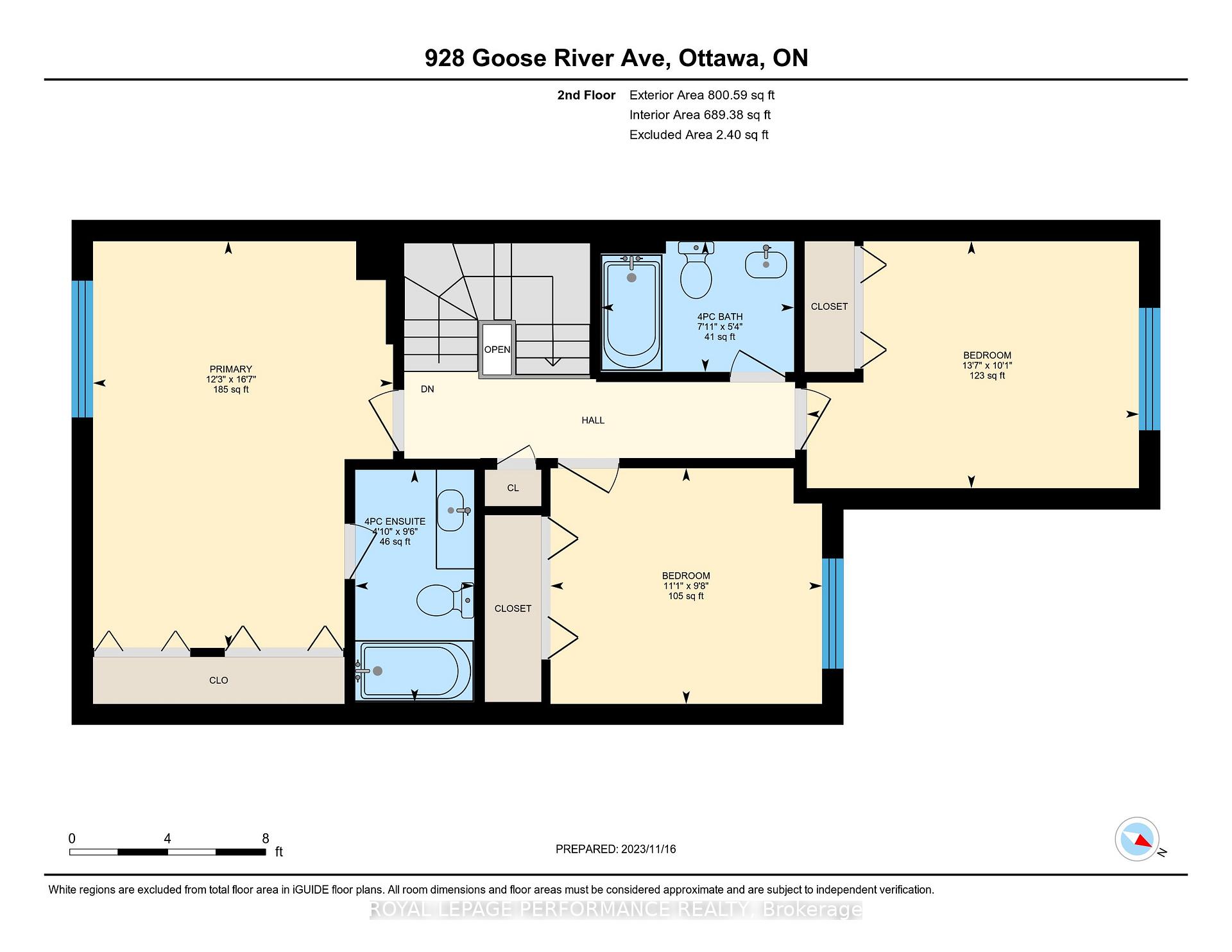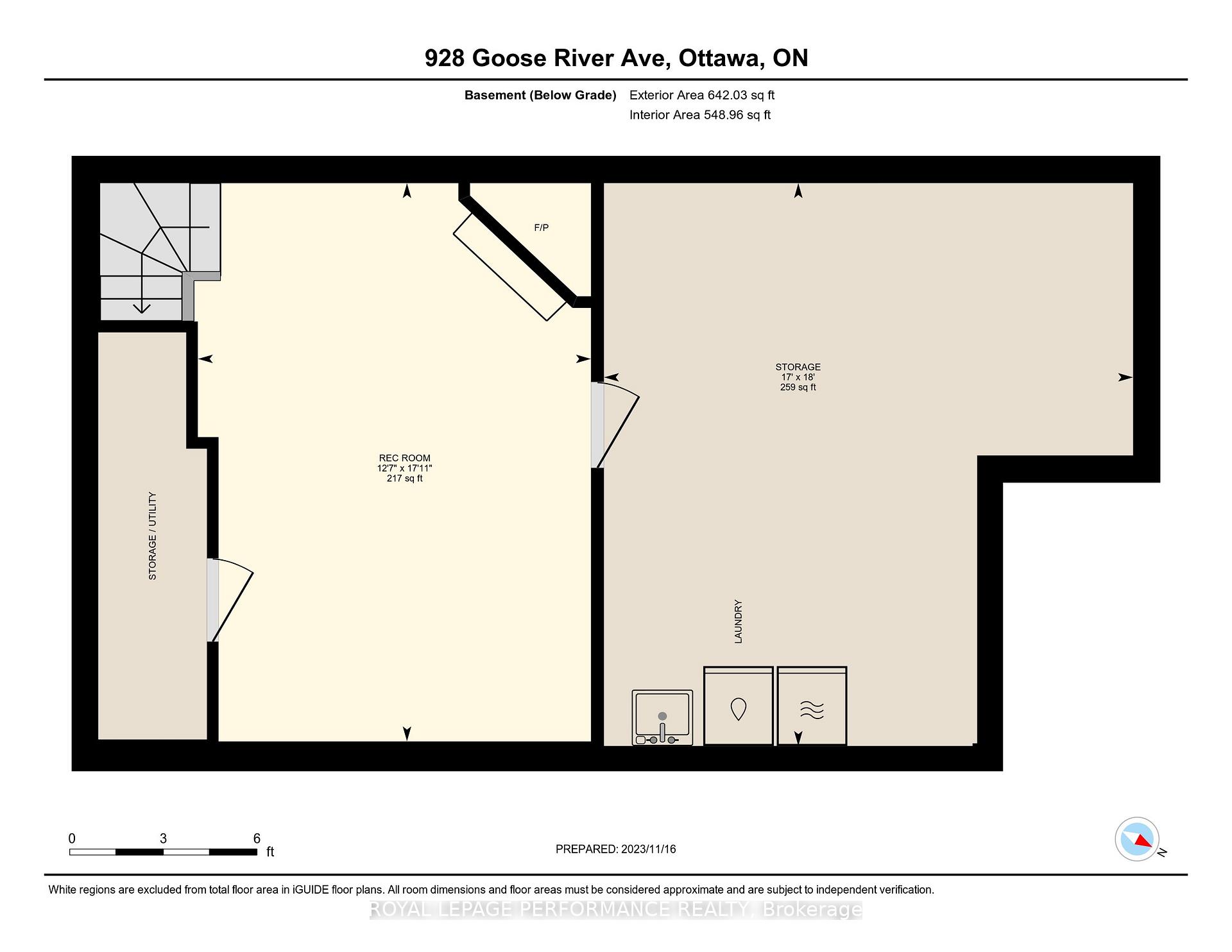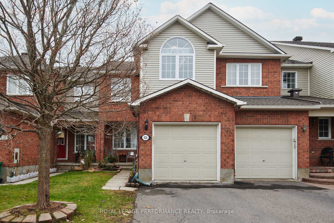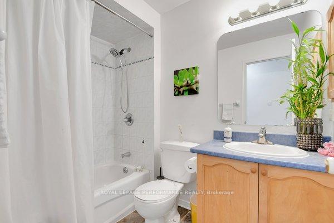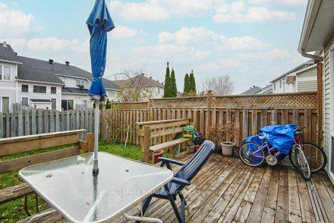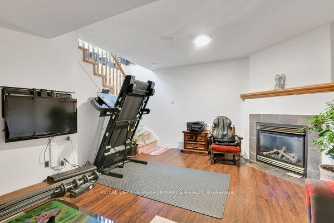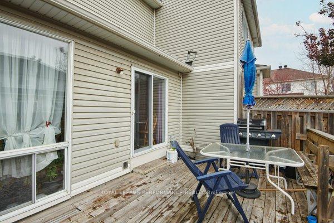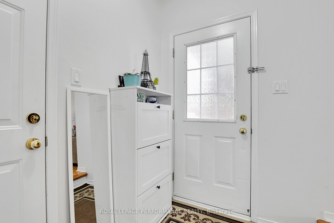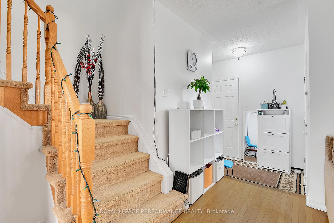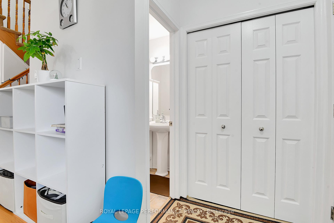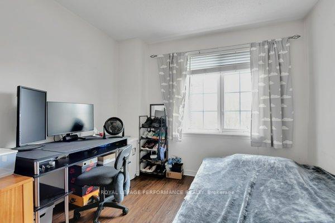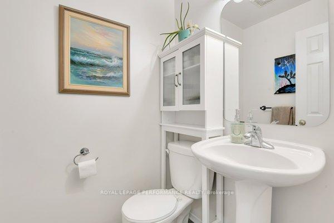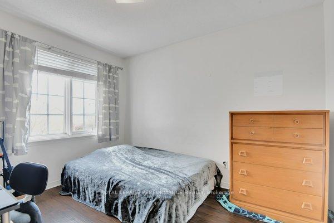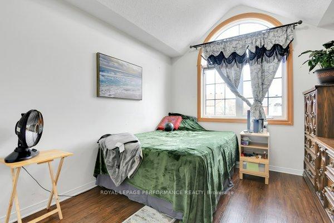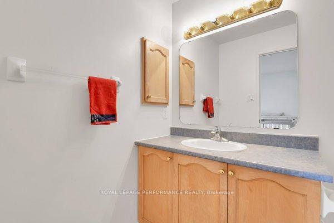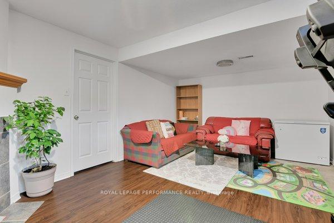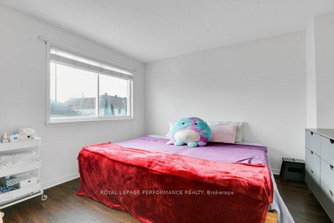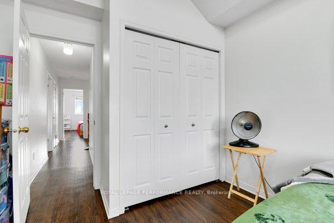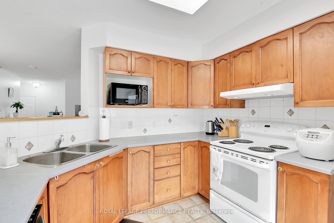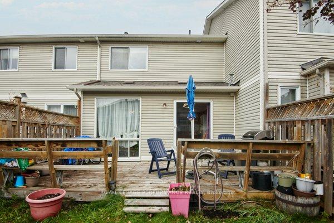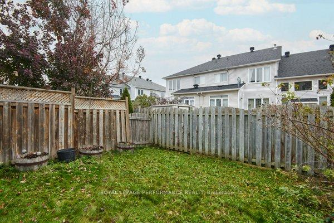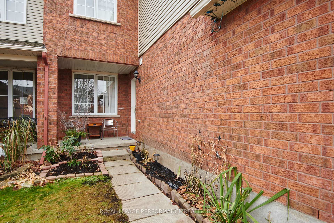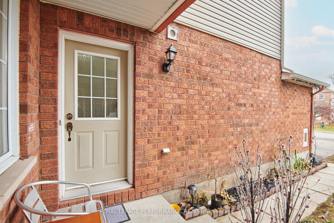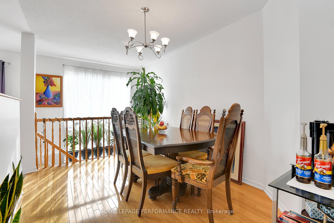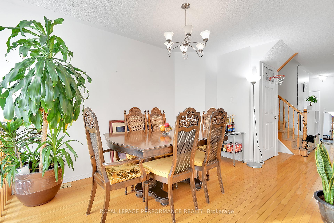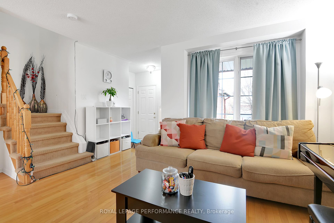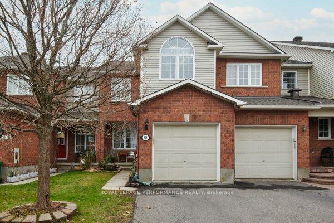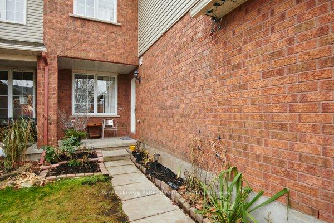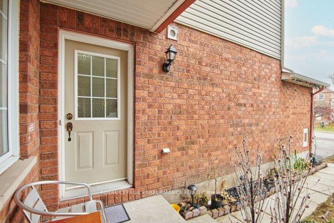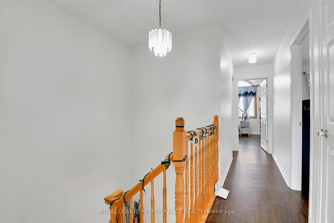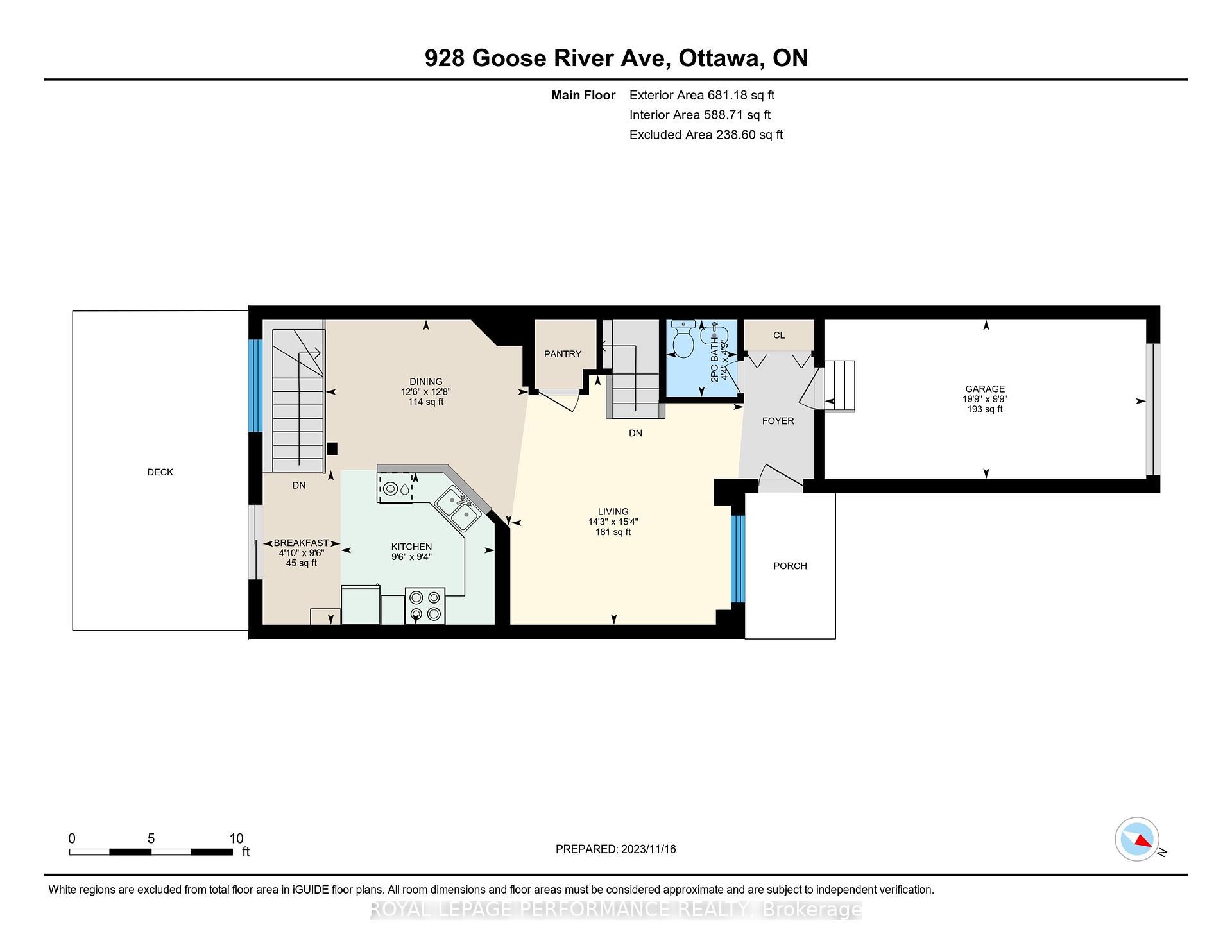$574,900
Available - For Sale
Listing ID: X11911081
928 Goose River Aven , Blossom Park - Airport and Area, K1V 1T7, Ottawa
| Welcome to this charming 2-story, 3 bedroom. 2.5 bathroom townhome located on the serene and family-oriented 928 Goose River Avenue! This beautiful property boasts an open-concept living and dining area, perfectly designed with a half wall open to the kitchen, offering a seamless flow and boundless space. With elegant hardwood floors, central air, and a cozy natural gas fireplace in the family room, you'll fall in love with the ambiance and the serene living experience! Parking for 3 includes a single garage. Perfectly situated in the sought-after neighborhood of Riverside South, this lovely home not only offers a comfortable and stylish living space but also provides the benefits of a vibrant community. Here, you'll find yourself surrounded by an abundance of amenities and conveniences. Enjoy the ease of shopping with nearby malls and retail centers mere minutes away. Plus, the excellent transit connectivity ensures that you can easily access all parts of the city. |
| Price | $574,900 |
| Taxes: | $4000.00 |
| Occupancy: | Tenant |
| Address: | 928 Goose River Aven , Blossom Park - Airport and Area, K1V 1T7, Ottawa |
| Directions/Cross Streets: | Spratt/Canyon Walk |
| Rooms: | 3 |
| Bedrooms: | 3 |
| Bedrooms +: | 0 |
| Family Room: | T |
| Basement: | Full, Partially Fi |
| Level/Floor | Room | Length(ft) | Width(ft) | Descriptions | |
| Room 1 | Main | Bathroom | 4.76 | 4.33 | 2 Pc Bath |
| Room 2 | Main | Living Ro | 15.32 | 14.24 | |
| Room 3 | Main | Breakfast | 9.48 | 4.82 | |
| Room 4 | Main | Dining Ro | 12.66 | 12.5 | |
| Room 5 | Main | Kitchen | 9.32 | 9.51 | |
| Room 6 | Second | Bedroom | 10.07 | 13.58 | |
| Room 7 | Second | Bathroom | 5.31 | 7.9 | 4 Pc Bath |
| Room 8 | Second | Primary B | 16.53 | 12.23 | |
| Room 9 | Second | Bathroom | 9.51 | 4.82 | 4 Pc Ensuite |
| Room 10 | Second | Bedroom | 4.82 | 11.09 | |
| Room 11 | Basement | Recreatio | 18.01 | 12.56 |
| Washroom Type | No. of Pieces | Level |
| Washroom Type 1 | 2 | Main |
| Washroom Type 2 | 4 | Second |
| Washroom Type 3 | 4 | Second |
| Washroom Type 4 | 0 | |
| Washroom Type 5 | 0 |
| Total Area: | 0.00 |
| Approximatly Age: | 16-30 |
| Property Type: | Att/Row/Townhouse |
| Style: | 2-Storey |
| Exterior: | Brick, Vinyl Siding |
| Garage Type: | Attached |
| (Parking/)Drive: | Inside Ent |
| Drive Parking Spaces: | 2 |
| Park #1 | |
| Parking Type: | Inside Ent |
| Park #2 | |
| Parking Type: | Inside Ent |
| Park #3 | |
| Parking Type: | Private |
| Pool: | None |
| Approximatly Age: | 16-30 |
| Property Features: | Other, Public Transit |
| CAC Included: | N |
| Water Included: | N |
| Cabel TV Included: | N |
| Common Elements Included: | N |
| Heat Included: | N |
| Parking Included: | N |
| Condo Tax Included: | N |
| Building Insurance Included: | N |
| Fireplace/Stove: | Y |
| Heat Type: | Forced Air |
| Central Air Conditioning: | Central Air |
| Central Vac: | N |
| Laundry Level: | Syste |
| Ensuite Laundry: | F |
| Sewers: | Sewer |
$
%
Years
This calculator is for demonstration purposes only. Always consult a professional
financial advisor before making personal financial decisions.
| Although the information displayed is believed to be accurate, no warranties or representations are made of any kind. |
| ROYAL LEPAGE PERFORMANCE REALTY |
|
|

Kalpesh Patel (KK)
Broker
Dir:
416-418-7039
Bus:
416-747-9777
Fax:
416-747-7135
| Virtual Tour | Book Showing | Email a Friend |
Jump To:
At a Glance:
| Type: | Freehold - Att/Row/Townhouse |
| Area: | Ottawa |
| Municipality: | Blossom Park - Airport and Area |
| Neighbourhood: | 2602 - Riverside South/Gloucester Glen |
| Style: | 2-Storey |
| Approximate Age: | 16-30 |
| Tax: | $4,000 |
| Beds: | 3 |
| Baths: | 3 |
| Fireplace: | Y |
| Pool: | None |
Locatin Map:
Payment Calculator:

