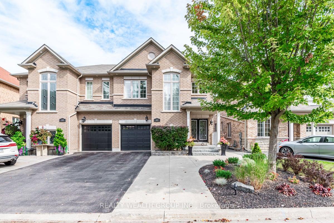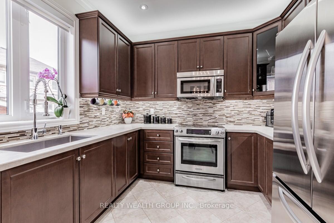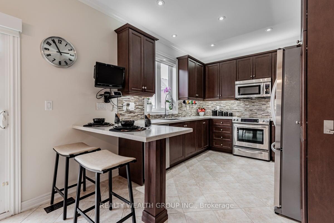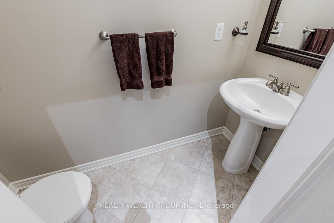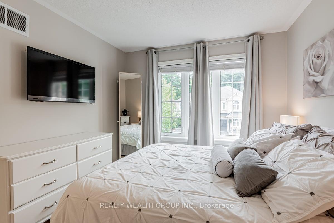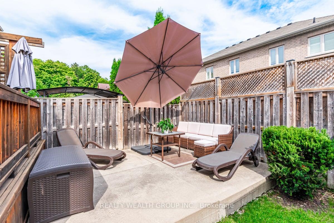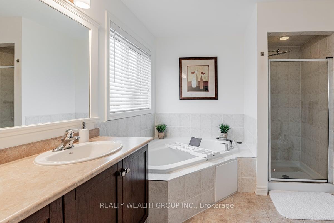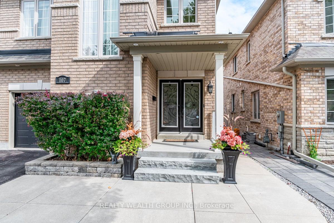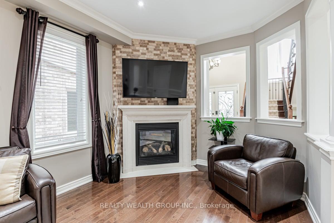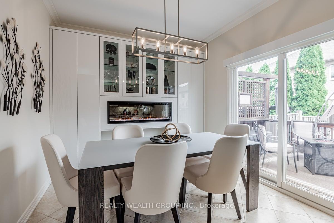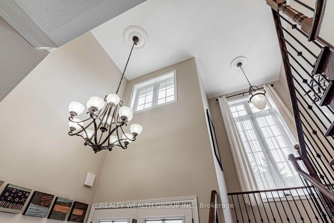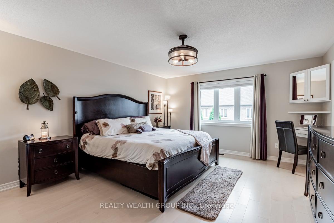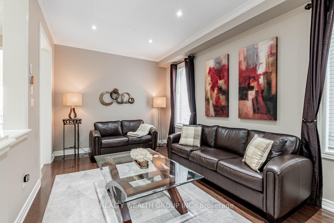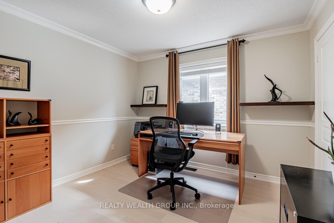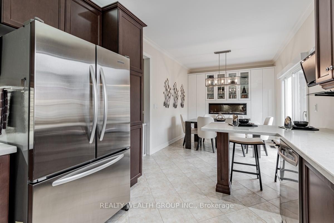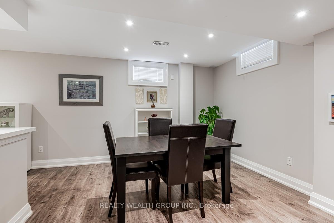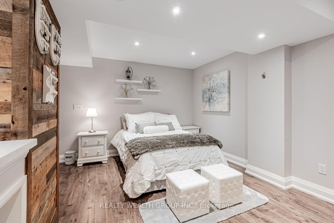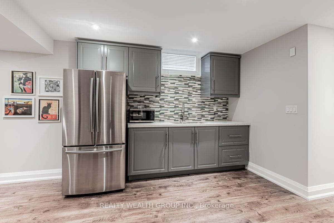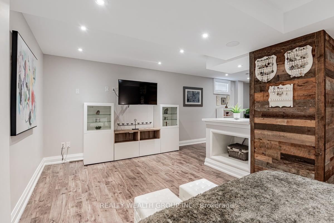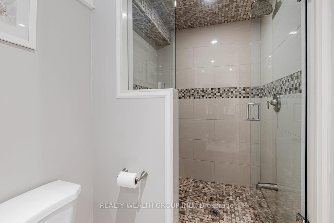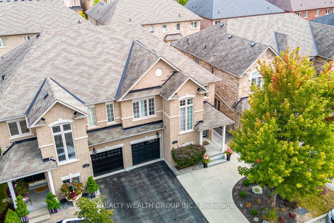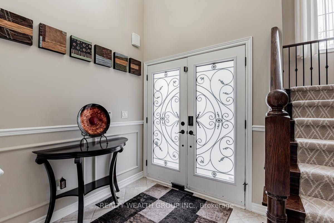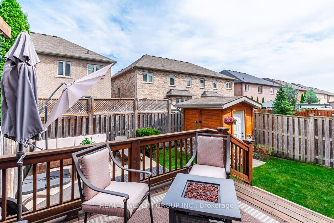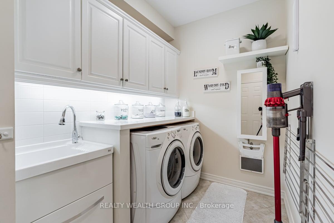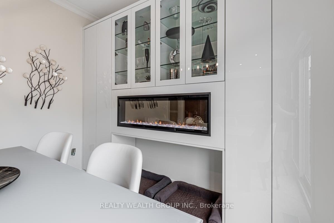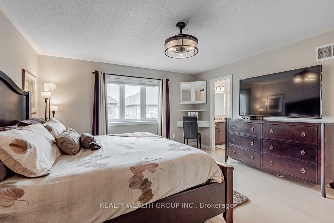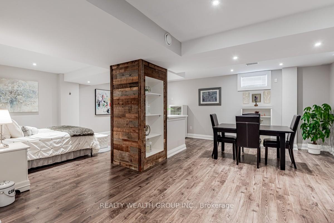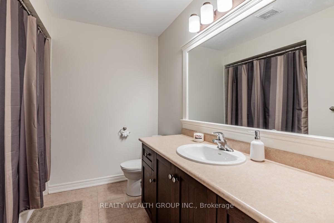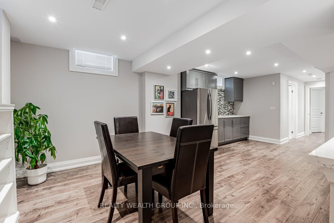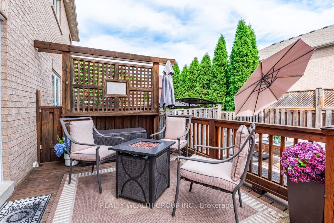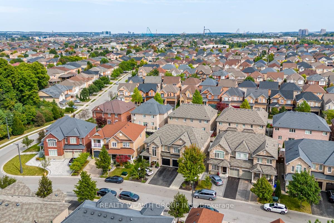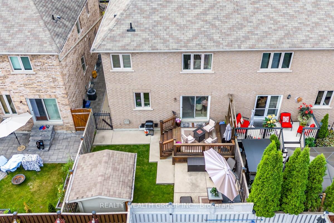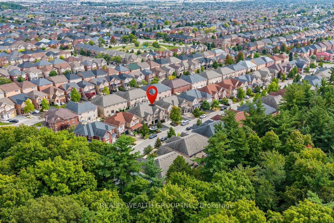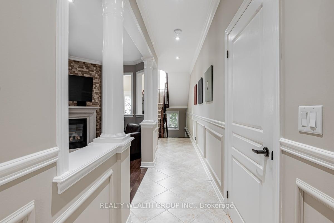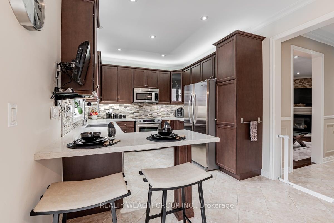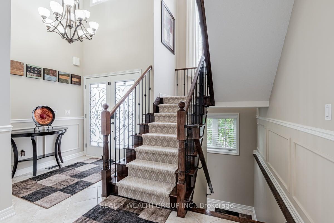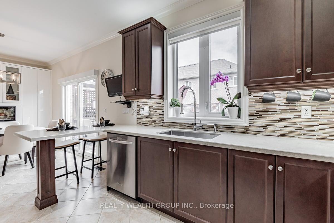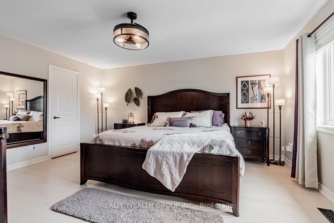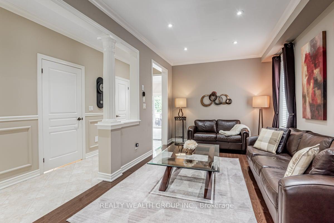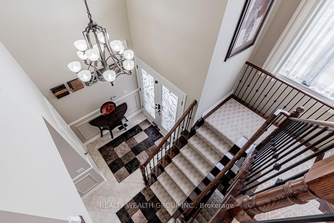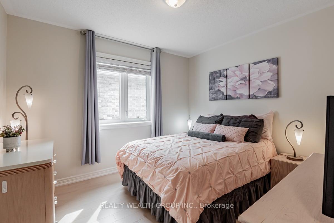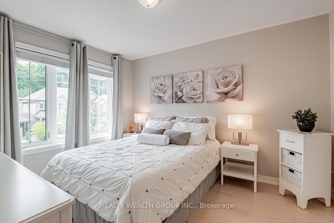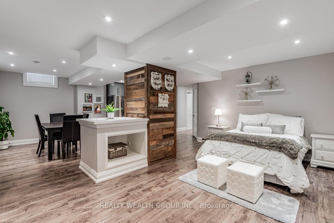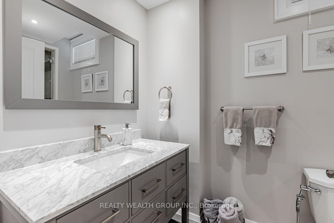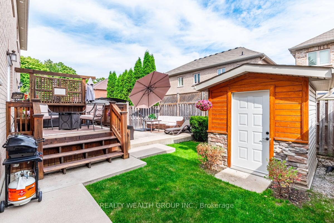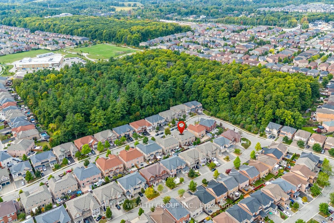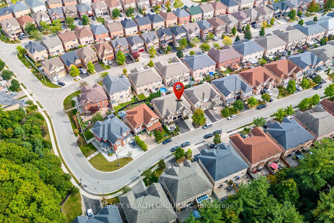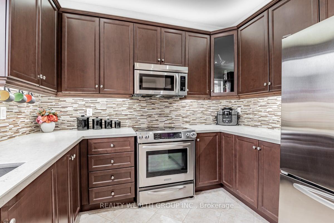$1,328,888
Available - For Sale
Listing ID: N12112410
107 Bellini Aven , Vaughan, L4H 0R7, York
| Welcome to 107 Bellini Avenue. Why Settle For A Small Detached When You Can Have It All? The Largest Semi On The Market In Vellore Village! With Over 2200 sq.ft. Above Grade Plus A Finished Basement Offering Over 3000 sq.ft. Of Fully Upgraded Living Space Delivering The Feel Of A Detached Without The Price! Featuring 4 Spacious Bedrooms Including An Oversized Primary Retreat And A Separate In-Law Suite Featuring A Kitchenette, Private Living Space And 3 PC Bath Perfect For Extended Family Or Rental Potential (Several Walk-Ups On The Street). Custom Wall-To-Wall Cabinetry With A Floating Electric Fireplace, Gourmet Kitchen With Stone Counters, European Deep Sink & Upgraded Backsplash. Maple Hardwood Floors On Upper Level, Recessed Pot Lights Throughout And Custom Built-In Shelving & ClosetMaid Organizers For Maximum Storage. Main Level Laundry Room Complete With Stone Countertops, Upgraded Backsplash & Industrial-Grade Drying Racks. Upgraded High Efficiency Heat Pump Providing Year Round Comfort With Improved Energy Savings And Reduced Utility Costs. Only One Shared Wall Ensures Ultimate Privacy - Feels Like A Detached With Access To The Garage From Laundry Room. Smart Home Features, Professionally Landscaped Front Yard And A Private Backyard Oasis Designed For Relaxation Or Entertaining. Situated In A Family Friendly, Highly Sought After Area Of Vellore Village. Steps To Top Schools, Parks, Transit, Shopping, Restaurants & Major Highways. A Rare Offering You Won't Want To Miss! |
| Price | $1,328,888 |
| Taxes: | $5018.00 |
| Occupancy: | Owner |
| Address: | 107 Bellini Aven , Vaughan, L4H 0R7, York |
| Directions/Cross Streets: | Weston Rd / Major Mackenzie |
| Rooms: | 9 |
| Bedrooms: | 4 |
| Bedrooms +: | 0 |
| Family Room: | F |
| Basement: | Finished |
| Level/Floor | Room | Length(ft) | Width(ft) | Descriptions | |
| Room 1 | Main | Living Ro | 20.11 | 9.09 | Hardwood Floor, Combined w/Dining, Gas Fireplace |
| Room 2 | Main | Dining Ro | 20.11 | 9.09 | Hardwood Floor, Combined w/Living, Pot Lights |
| Room 3 | Main | Kitchen | 24.5 | 9.09 | Ceramic Floor, Stone Counters, Stainless Steel Appl |
| Room 4 | Main | Breakfast | 10.3 | 9.91 | Ceramic Floor, Electric Fireplace, W/O To Deck |
| Room 5 | Main | Foyer | 6.69 | 6.59 | Ceramic Floor, Combined w/Laundry, Closet Organizers |
| Room 6 | Second | Primary B | 15.09 | 14.69 | Hardwood Floor, 5 Pc Bath, Walk-In Closet(s) |
| Room 7 | Second | Bedroom 2 | 10.99 | 9.91 | Hardwood Floor, Large Window, Closet Organizers |
| Room 8 | Second | Bedroom 3 | 10.89 | 9.09 | Hardwood Floor, Window, Closet |
| Room 9 | Second | Bedroom 4 | 9.97 | 9.09 | Hardwood Floor, Crown Moulding, Closet Organizers |
| Room 10 | Basement | Recreatio | 23.85 | 21.32 | Laminate, 3 Pc Bath, Open Concept |
| Washroom Type | No. of Pieces | Level |
| Washroom Type 1 | 2 | Main |
| Washroom Type 2 | 5 | Upper |
| Washroom Type 3 | 4 | Upper |
| Washroom Type 4 | 3 | Lower |
| Washroom Type 5 | 0 |
| Total Area: | 0.00 |
| Property Type: | Semi-Detached |
| Style: | 2-Storey |
| Exterior: | Brick |
| Garage Type: | Attached |
| Drive Parking Spaces: | 3 |
| Pool: | None |
| Other Structures: | Garden Shed |
| Approximatly Square Footage: | 2000-2500 |
| Property Features: | Hospital, Fenced Yard |
| CAC Included: | N |
| Water Included: | N |
| Cabel TV Included: | N |
| Common Elements Included: | N |
| Heat Included: | N |
| Parking Included: | N |
| Condo Tax Included: | N |
| Building Insurance Included: | N |
| Fireplace/Stove: | Y |
| Heat Type: | Forced Air |
| Central Air Conditioning: | Central Air |
| Central Vac: | Y |
| Laundry Level: | Syste |
| Ensuite Laundry: | F |
| Sewers: | Sewer |
$
%
Years
This calculator is for demonstration purposes only. Always consult a professional
financial advisor before making personal financial decisions.
| Although the information displayed is believed to be accurate, no warranties or representations are made of any kind. |
| REALTY WEALTH GROUP INC. |
|
|

Kalpesh Patel (KK)
Broker
Dir:
416-418-7039
Bus:
416-747-9777
Fax:
416-747-7135
| Virtual Tour | Book Showing | Email a Friend |
Jump To:
At a Glance:
| Type: | Freehold - Semi-Detached |
| Area: | York |
| Municipality: | Vaughan |
| Neighbourhood: | Vellore Village |
| Style: | 2-Storey |
| Tax: | $5,018 |
| Beds: | 4 |
| Baths: | 4 |
| Fireplace: | Y |
| Pool: | None |
Locatin Map:
Payment Calculator:

