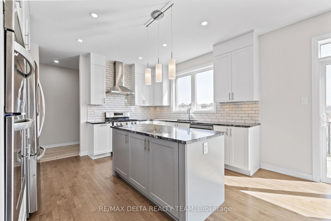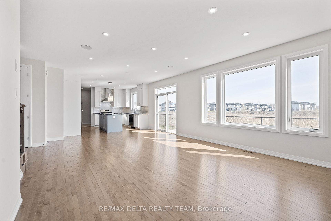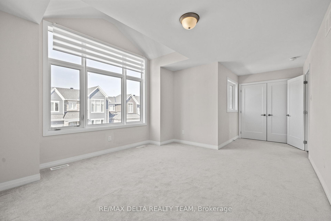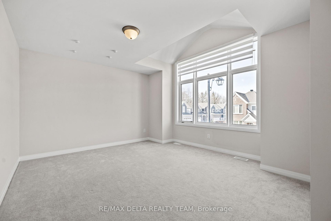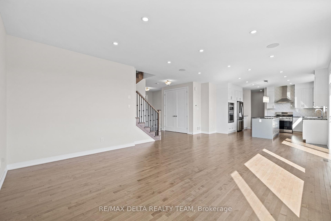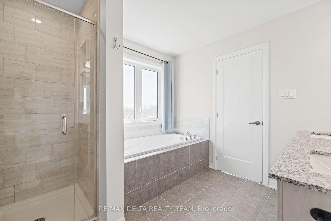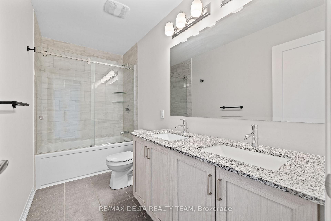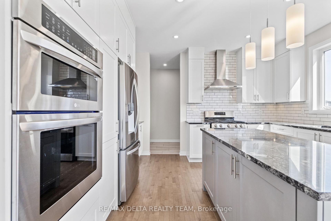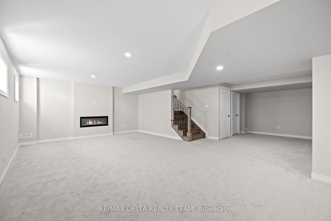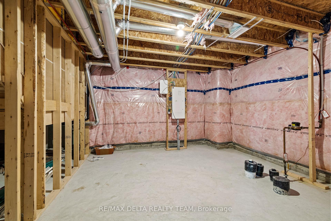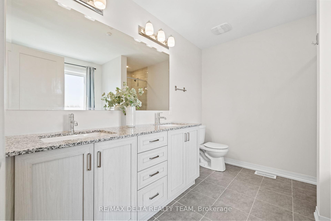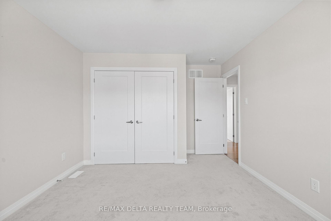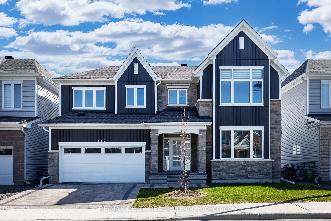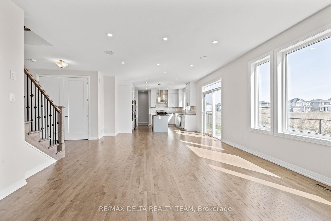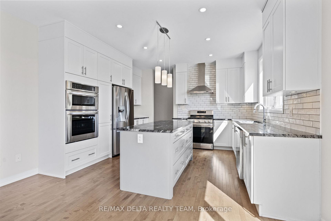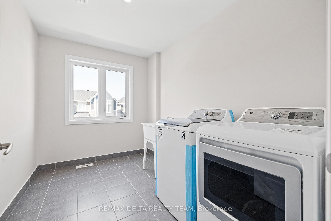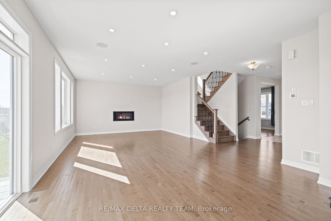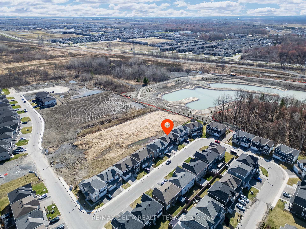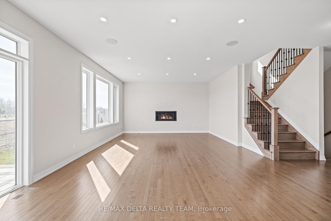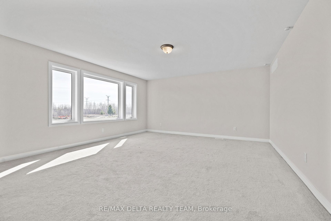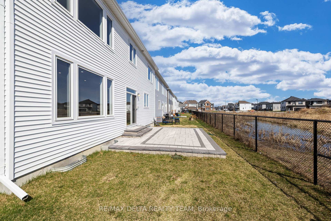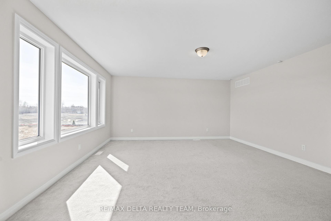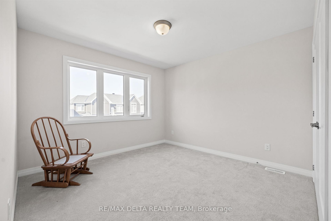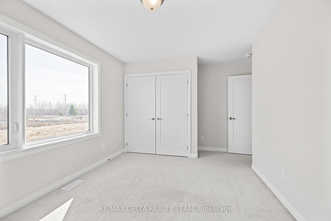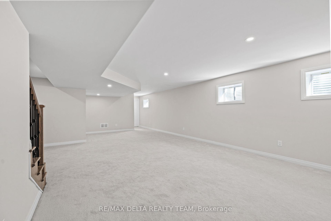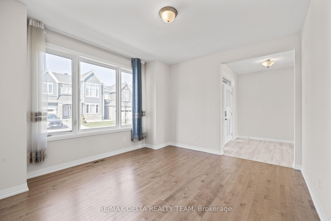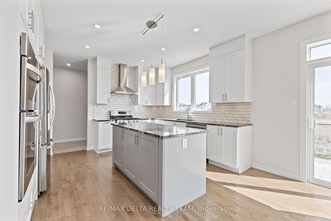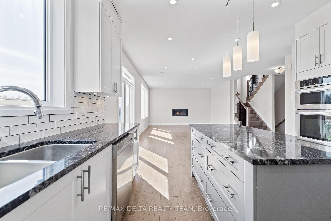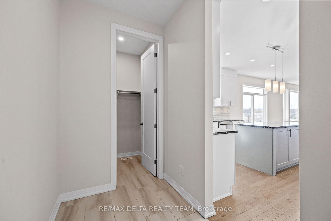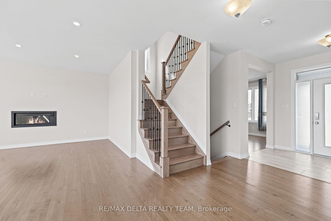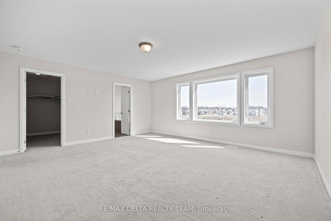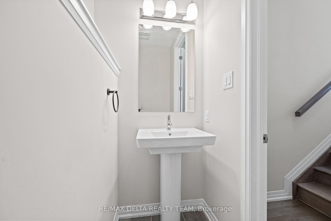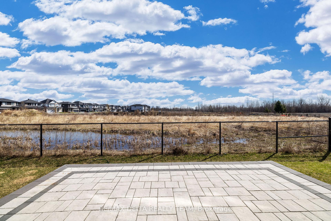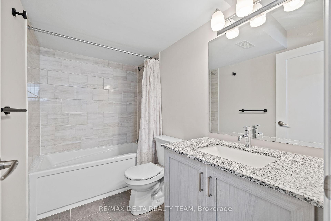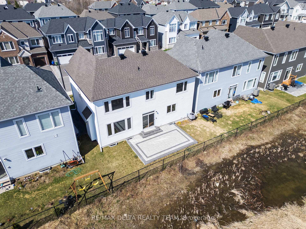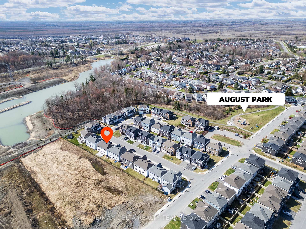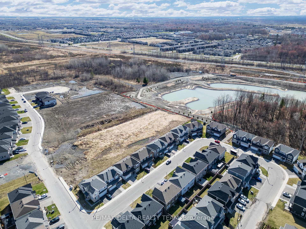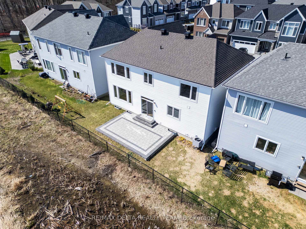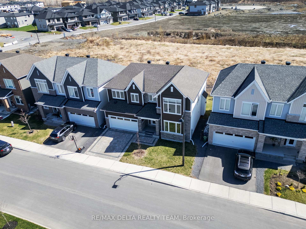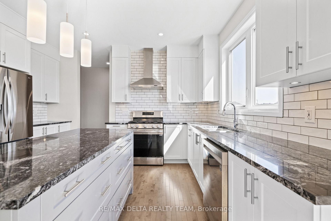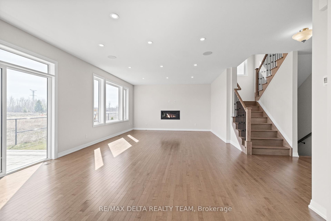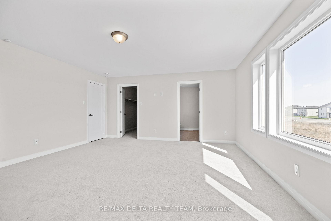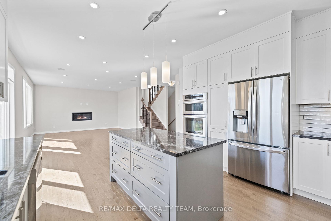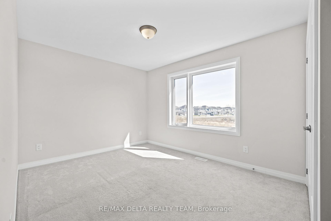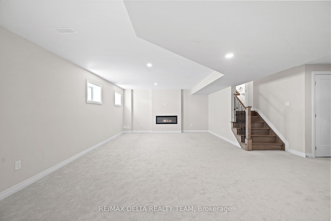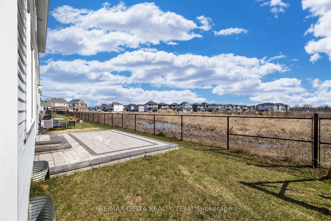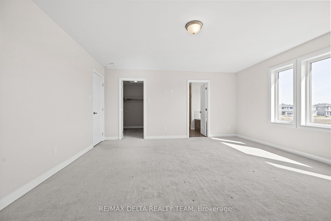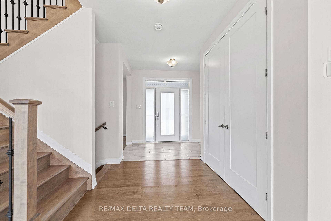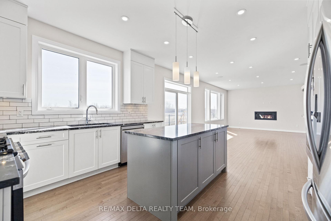$999,900
Available - For Sale
Listing ID: X12112412
832 MERCIER Cres , Orleans - Convent Glen and Area, K1W 0N6, Ottawa
| Nestled in the heart of Chapel Hill South, this exquisite Caivan-built home offers a rare opportunity to enjoy nature's beauty right from your backyard. Backing onto a serene 16-acre pond and an expansive 100 acres of lush greenspace, this property provides unparalleled privacy with no rear neighbours, creating a peaceful retreat for outdoor enthusiasts and families alike. Step inside to discover a thoughtfully designed layout featuring 4 spacious bedrooms and 4 modern bathrooms. The main floor boasts soaring 9-foot ceilings, elegant hardwood flooring, and a cozy fireplace, creating a warm and inviting atmosphere. The gourmet kitchen is a chef's dream, equipped with quartz countertops, high-end appliances, and ample cabinetry for all your culinary needs. The fully finished basement offers additional living space, perfect for a home office, gym, or recreation room, and includes large windows that flood the area with natural light. One of the standout features of this property is the extensive interlock work. The fully interlocked driveway enhances curb appeal and provides durability and ease of maintenance. The backyard is equally impressive, featuring a large interlocked patio area ideal for outdoor dining and relaxation. Located in a vibrant community with easy access to parks, schools, shopping centers, and public transit, 832 Mercier Crescent combines modern amenities with natural beauty. Don't miss the opportunity to own this exceptional home that offers both luxury and tranquility. |
| Price | $999,900 |
| Taxes: | $6601.46 |
| Occupancy: | Owner |
| Address: | 832 MERCIER Cres , Orleans - Convent Glen and Area, K1W 0N6, Ottawa |
| Lot Size: | 15.24 x 69.88 (Feet) |
| Directions/Cross Streets: | Innes Road eastbound, turn right onto DeLamarche Ave. Continue straight, left onto Beaugency Street, |
| Rooms: | 12 |
| Rooms +: | 4 |
| Bedrooms: | 4 |
| Bedrooms +: | 0 |
| Family Room: | T |
| Basement: | Full, Finished |
| Level/Floor | Room | Length(ft) | Width(ft) | Descriptions | |
| Room 1 | Main | Bathroom | 6.56 | 3.05 | |
| Room 2 | Main | Kitchen | 13.58 | 13.91 | |
| Room 3 | Main | Living Ro | 15.81 | 23.39 | |
| Room 4 | Main | Mud Room | 9.22 | 5.25 | |
| Room 5 | Main | Office | 12.3 | 14.07 | |
| Room 6 | Second | Bathroom | 4.89 | 10.99 | |
| Room 7 | Second | Bathroom | 9.15 | 9.58 | |
| Room 8 | Second | Bedroom | 13.58 | 10.99 | |
| Room 9 | Second | Bedroom | 11.48 | 14.89 | |
| Room 10 | Second | Bedroom | 12.56 | 21.06 | |
| Room 11 | Second | Laundry | 10.56 | 9.74 | |
| Room 12 | Second | Primary B | 15.65 | 17.48 | |
| Room 13 | Basement | Bathroom | 8.66 | 4.99 | |
| Room 14 | Basement | Recreatio | 27.88 | 29.22 |
| Washroom Type | No. of Pieces | Level |
| Washroom Type 1 | 4 | |
| Washroom Type 2 | 0 | |
| Washroom Type 3 | 0 | |
| Washroom Type 4 | 0 | |
| Washroom Type 5 | 0 |
| Total Area: | 0.00 |
| Property Type: | Detached |
| Style: | 2-Storey |
| Exterior: | Stone, Other |
| Garage Type: | Attached |
| (Parking/)Drive: | Inside Ent |
| Drive Parking Spaces: | 2 |
| Park #1 | |
| Parking Type: | Inside Ent |
| Park #2 | |
| Parking Type: | Inside Ent |
| Pool: | None |
| Approximatly Square Footage: | 2500-3000 |
| Property Features: | Park |
| CAC Included: | N |
| Water Included: | N |
| Cabel TV Included: | N |
| Common Elements Included: | N |
| Heat Included: | N |
| Parking Included: | N |
| Condo Tax Included: | N |
| Building Insurance Included: | N |
| Fireplace/Stove: | Y |
| Heat Type: | Forced Air |
| Central Air Conditioning: | Central Air |
| Central Vac: | N |
| Laundry Level: | Syste |
| Ensuite Laundry: | F |
| Sewers: | Sewer |
$
%
Years
This calculator is for demonstration purposes only. Always consult a professional
financial advisor before making personal financial decisions.
| Although the information displayed is believed to be accurate, no warranties or representations are made of any kind. |
| RE/MAX DELTA REALTY TEAM |
|
|

Kalpesh Patel (KK)
Broker
Dir:
416-418-7039
Bus:
416-747-9777
Fax:
416-747-7135
| Book Showing | Email a Friend |
Jump To:
At a Glance:
| Type: | Freehold - Detached |
| Area: | Ottawa |
| Municipality: | Orleans - Convent Glen and Area |
| Neighbourhood: | 2012 - Chapel Hill South - Orleans Village |
| Style: | 2-Storey |
| Lot Size: | 15.24 x 69.88(Feet) |
| Tax: | $6,601.46 |
| Beds: | 4 |
| Baths: | 4 |
| Fireplace: | Y |
| Pool: | None |
Locatin Map:
Payment Calculator:

