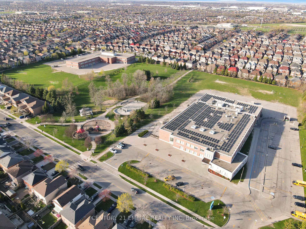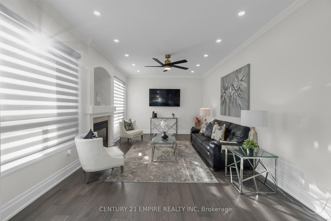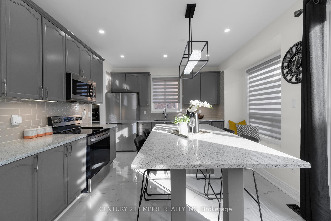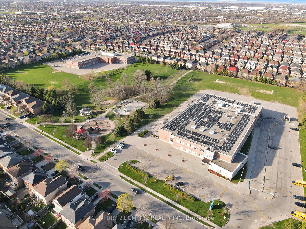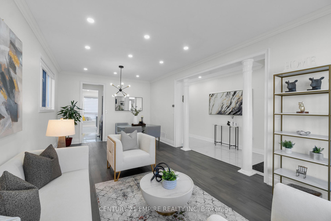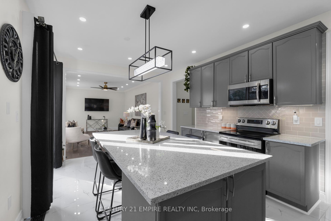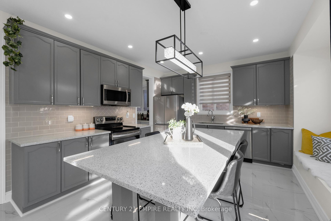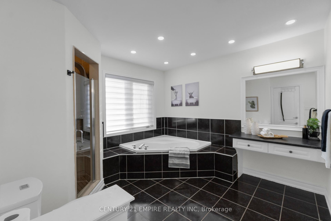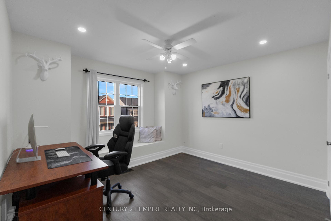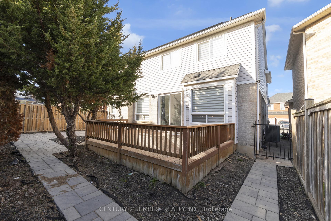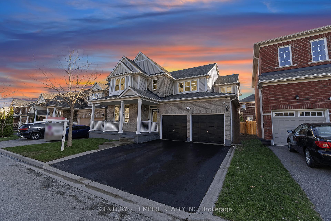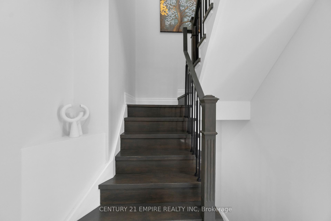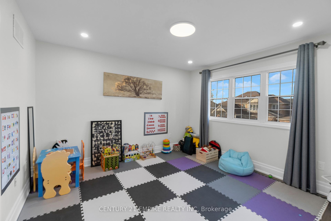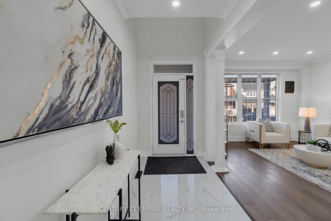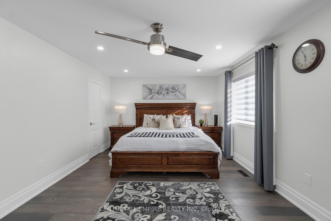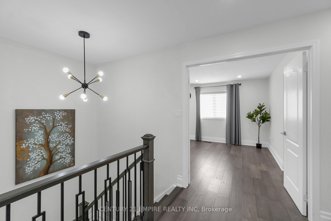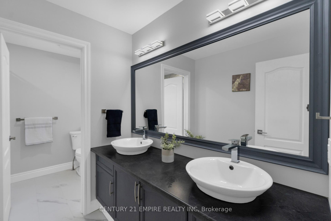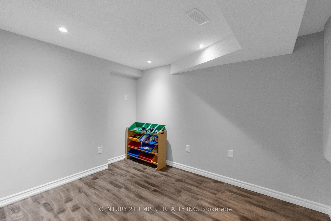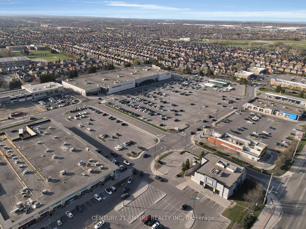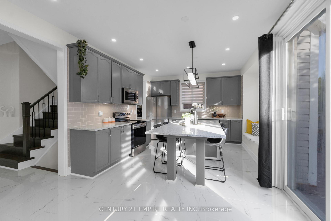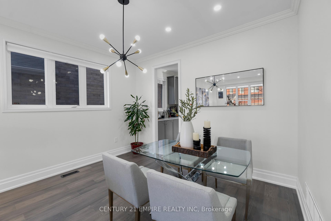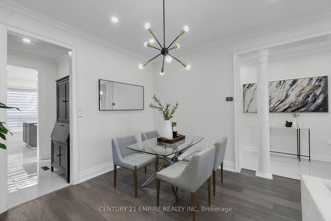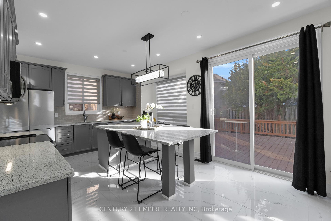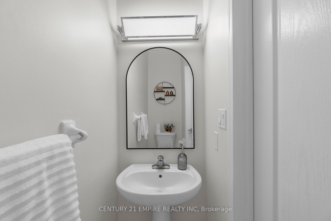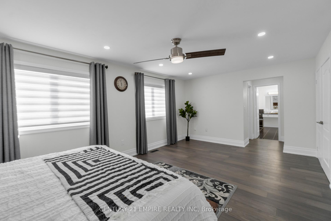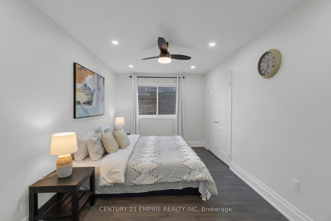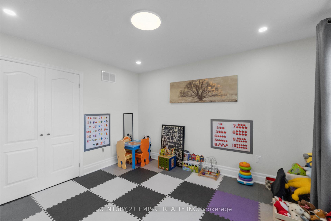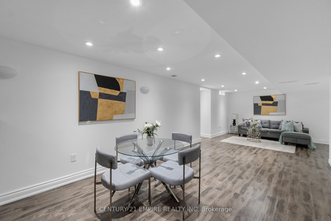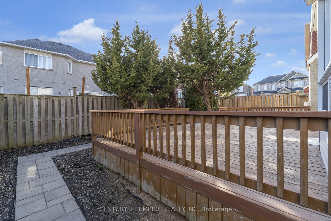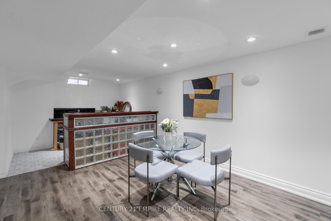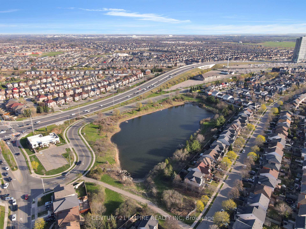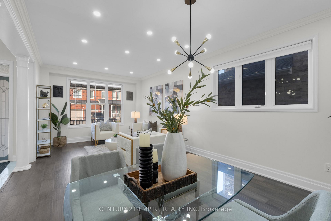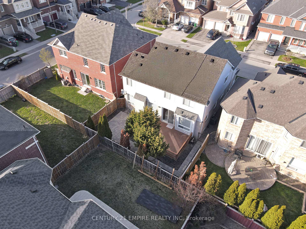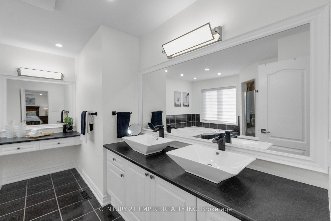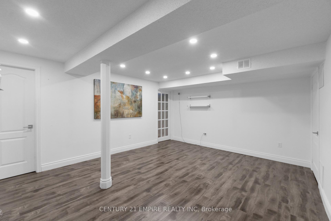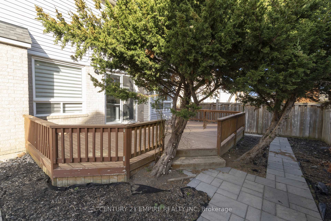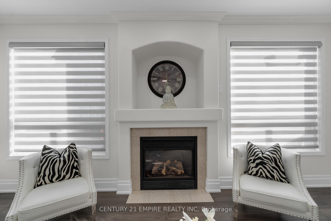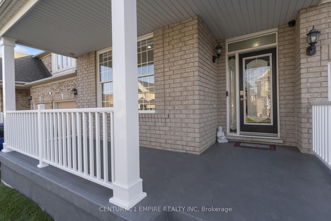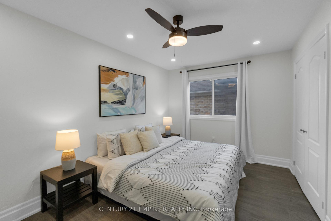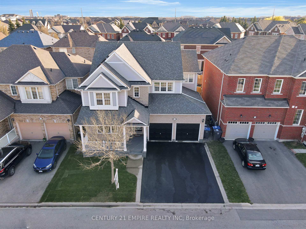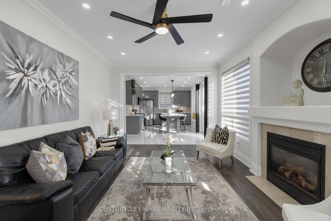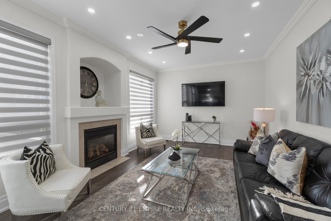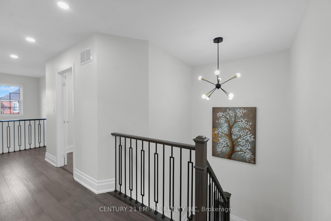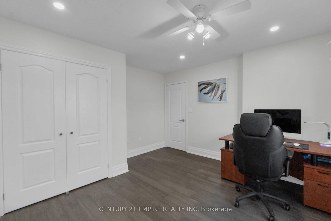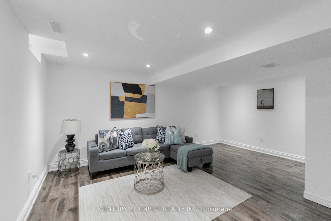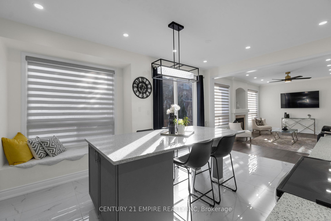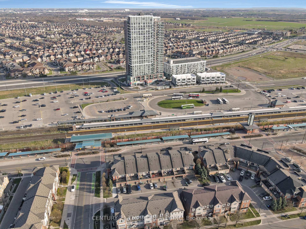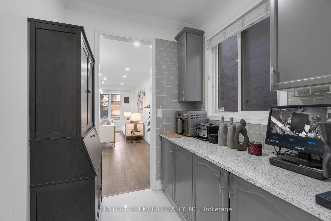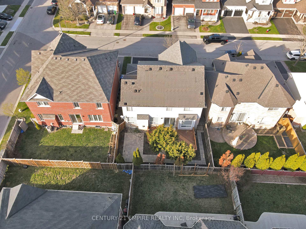$999,900
Available - For Sale
Listing ID: W12112207
22 Leagrove Stre , Brampton, L7A 1Z7, Peel
| Absolutely Breathtaking & Impeccably Maintained 4-Bedroom, 3-Bathroom Home with Extensive Upgrades, Located on a Peaceful, Quiet Street! This Home Boasts a Bright, Open-Concept Layout with 9ft Ceiling on the Main Floor and 8 ft Ceiling on the Second Level Creating an Airy and Spacious Feel Throughout. The Gourmet Kitchen Features Elegant Quartz Countertops, a Larger Island, Stylish Backsplash, and a Spacious Eat-In Area, Making It Ideal for Cooking and Entertaining.The Cozy Family Room is Highlighted by a Gas Fireplace, Offering Comfort and Warmth. Gleaming Hardwood Floors Cover the Main and Second Floors, Upgraded in 2024. The Home Is Filled with Natural Light, Creating an Inviting Atmosphere Throughout. The Light-Filled Primary Bedroom Includes His and Hers Walk-In Closets and a Recently Renovated Spa-Like Ensuite with Double Sinks, a Soaker Tub, and a Separate Shower. Three Additional Spacious Bedrooms Provide Ample Space for Family and Guests.The Basement Has Been Fully Finished as a Rec Room, and its Also Open to the Possibility of Being Converted into a Separate Basement Apartment. Recent Upgrades Include: All Light Fixtures (ELFs) Replaced in 2024, New Hardwood Flooring on Main & Second Levels (2024), New 24x24 Porcelain Tiles (2025), Freshly Painted Interior & Smooth Ceilings New Oak Stairs & Handrails (2024), New Laminate Flooring in Basement (2024), Roof Shingles Replaced in 2016 & AC Replaced in 2021.Enjoy the Professionally Landscaped Backyard with an Oversized Deck, Perfect for Outdoor Entertaining. The Front Yard Landscaping Was Recently Completed Just Days Ago. Prime Location Walking Distance to Mount Pleasant GO Station, Schools, Library, Parks, Recreation Centre & More! |
| Price | $999,900 |
| Taxes: | $6353.32 |
| Assessment Year: | 2024 |
| Occupancy: | Owner |
| Address: | 22 Leagrove Stre , Brampton, L7A 1Z7, Peel |
| Directions/Cross Streets: | Bovaird/Worthington |
| Rooms: | 11 |
| Bedrooms: | 4 |
| Bedrooms +: | 1 |
| Family Room: | T |
| Basement: | Finished |
| Level/Floor | Room | Length(ft) | Width(ft) | Descriptions | |
| Room 1 | Main | Dining Ro | 11.97 | 22.8 | Hardwood Floor, Combined w/Living, Open Concept |
| Room 2 | Main | Family Ro | 17.88 | 11.97 | Hardwood Floor, Fireplace, Window |
| Room 3 | Main | Kitchen | 8.99 | 11.97 | Eat-in Kitchen, Modern Kitchen, Granite Counters |
| Room 4 | Main | Breakfast | 9.61 | 11.97 | Eat-in Kitchen, Centre Island, W/O To Patio |
| Room 5 | Second | Primary B | 18.01 | 11.97 | 5 Pc Ensuite, His and Hers Closets, Window |
| Room 6 | Second | Bedroom 2 | 20.01 | 12.2 | Closet, Window |
| Room 7 | Second | Bedroom 3 | 12.6 | 10 | Closet, Window |
| Room 8 | Second | Bedroom 4 | 14.6 | 10 | Closet, Window |
| Washroom Type | No. of Pieces | Level |
| Washroom Type 1 | 5 | Second |
| Washroom Type 2 | 4 | Second |
| Washroom Type 3 | 2 | Main |
| Washroom Type 4 | 0 | |
| Washroom Type 5 | 0 |
| Total Area: | 0.00 |
| Approximatly Age: | 16-30 |
| Property Type: | Detached |
| Style: | 2-Storey |
| Exterior: | Brick, Vinyl Siding |
| Garage Type: | Detached |
| Drive Parking Spaces: | 4 |
| Pool: | None |
| Approximatly Age: | 16-30 |
| Approximatly Square Footage: | 2500-3000 |
| Property Features: | Library, Park |
| CAC Included: | N |
| Water Included: | N |
| Cabel TV Included: | N |
| Common Elements Included: | N |
| Heat Included: | N |
| Parking Included: | N |
| Condo Tax Included: | N |
| Building Insurance Included: | N |
| Fireplace/Stove: | Y |
| Heat Type: | Forced Air |
| Central Air Conditioning: | Central Air |
| Central Vac: | N |
| Laundry Level: | Syste |
| Ensuite Laundry: | F |
| Elevator Lift: | False |
| Sewers: | Sewer |
| Utilities-Cable: | Y |
| Utilities-Hydro: | Y |
$
%
Years
This calculator is for demonstration purposes only. Always consult a professional
financial advisor before making personal financial decisions.
| Although the information displayed is believed to be accurate, no warranties or representations are made of any kind. |
| CENTURY 21 EMPIRE REALTY INC |
|
|

Kalpesh Patel (KK)
Broker
Dir:
416-418-7039
Bus:
416-747-9777
Fax:
416-747-7135
| Virtual Tour | Book Showing | Email a Friend |
Jump To:
At a Glance:
| Type: | Freehold - Detached |
| Area: | Peel |
| Municipality: | Brampton |
| Neighbourhood: | Fletcher's Meadow |
| Style: | 2-Storey |
| Approximate Age: | 16-30 |
| Tax: | $6,353.32 |
| Beds: | 4+1 |
| Baths: | 3 |
| Fireplace: | Y |
| Pool: | None |
Locatin Map:
Payment Calculator:

