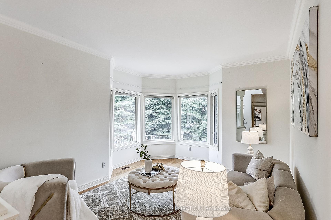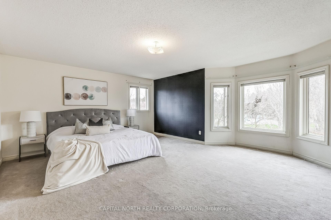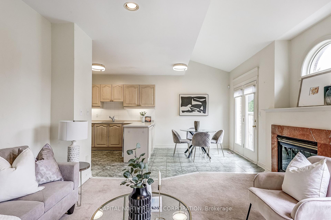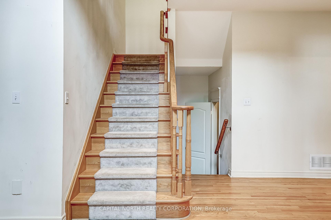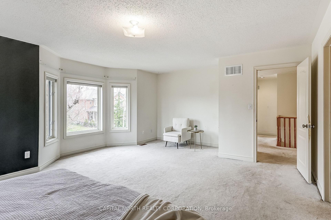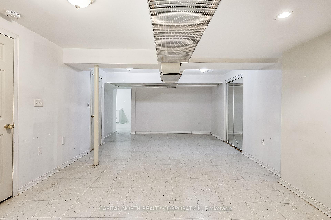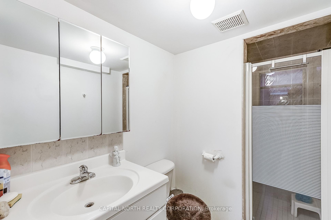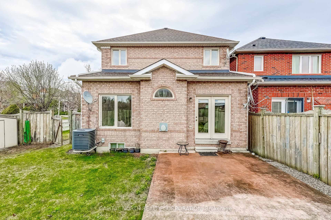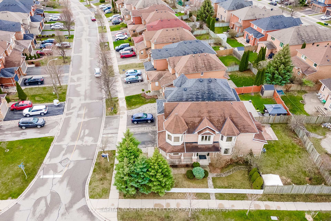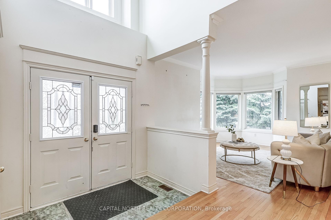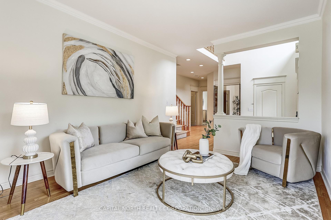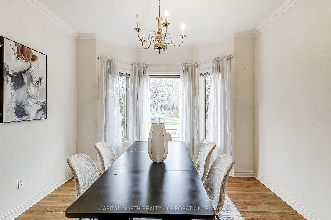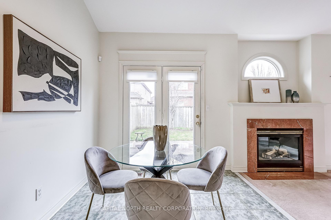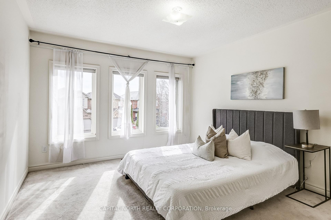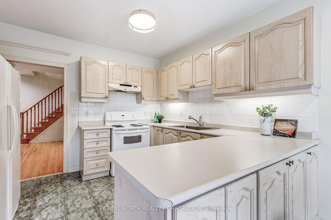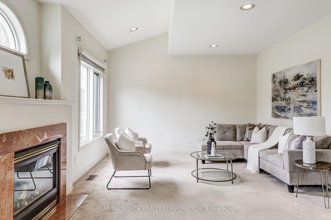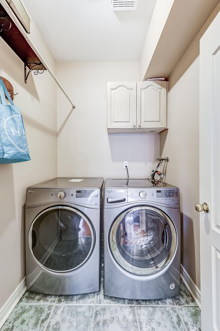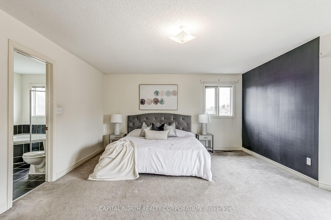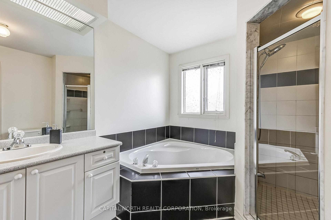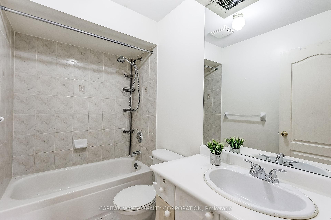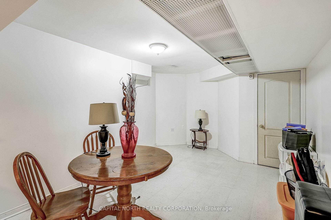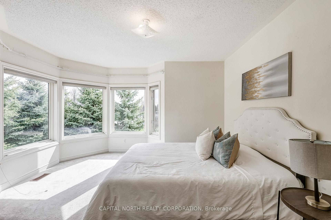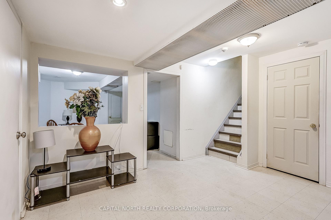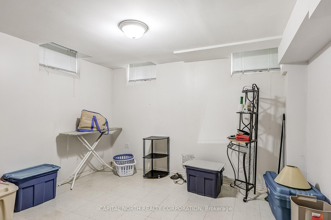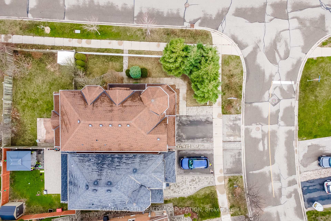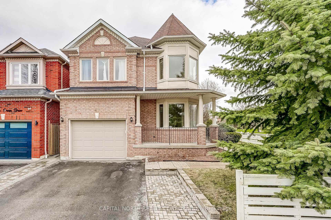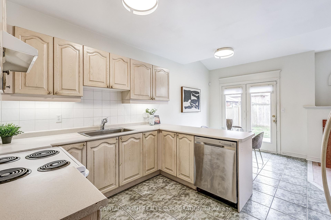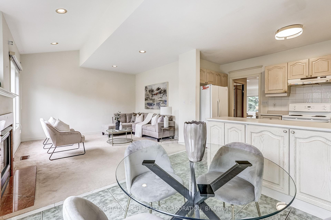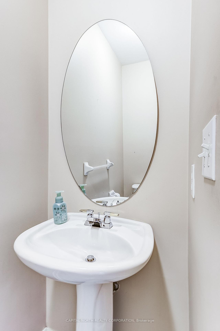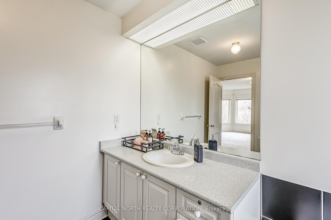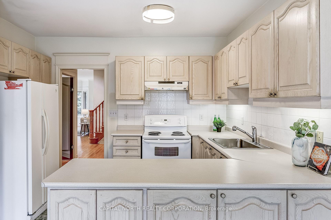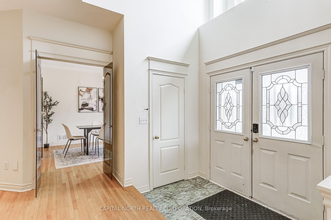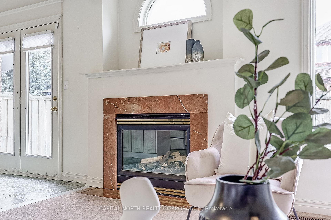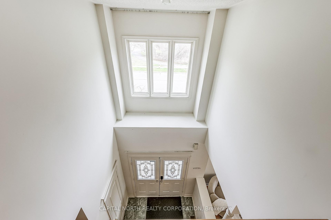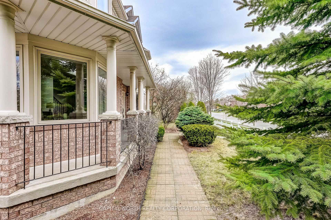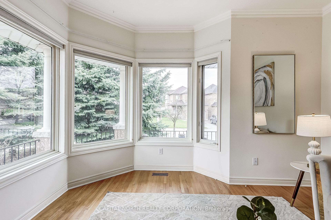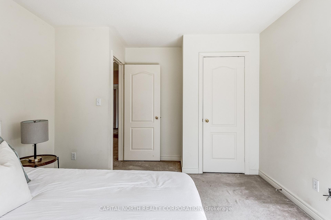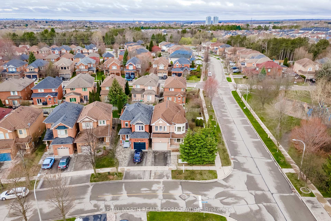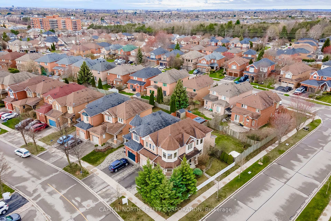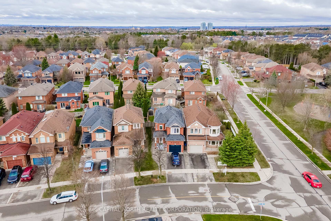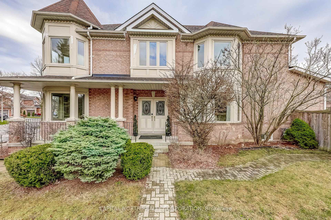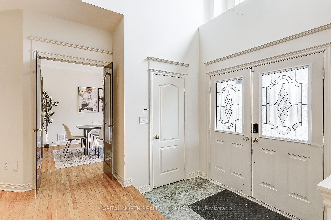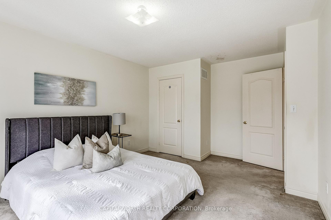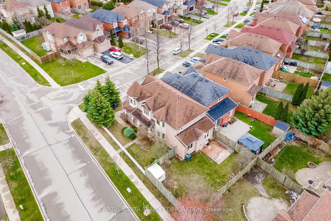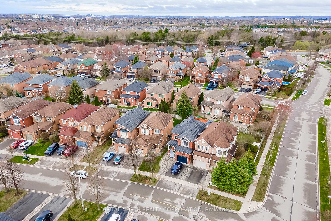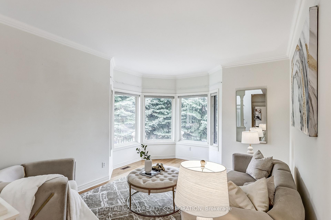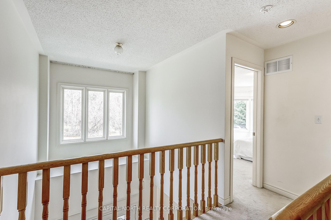$948,888
Available - For Sale
Listing ID: E12112436
47 Castle Green Driv , Whitby, L1R 2P9, Durham
| Beautiful Detached Home With In-Law Suite In Prime Whitby Location! Welcome To This Stunning 3+1 Bedroom Detached Home Located In One Of Whitby's Most Welcoming Neighbourhoods. Thoughtfully Maintained And Move-In Ready, This Spacious Home Offers Comfort, Versatility, And Income Potential With A Basement Apartment. Step Inside To A Bright And Open Main Floor With Open To Above Concept In Main Hallway W/ 17Ft Ceiling, Featuring A Generous Living And Dining Area, Family Room, Tons Of Natural Light, And An Open Concept Layout Perfect For Any Size Family. The Kitchen Has A Walkout To A Beautiful And Large Backyard With Tons Of Privacy. Upstairs, You'll Find Three Spacious Bedrooms, Including An Oversized Primary With A Walk-In Closet And 4-Piece Ensuite, Plus A Second Full Bathroom. The Versatile Plus-One Bedroom In The Basement Is Ideal For Extended Family, Guests, Or As A Home Office. The Separate Entrance To The Basement Apartment Offers Great Rental Or In-Law Potential, Complete With Its Own Kitchen, Full Bathroom, And Living Area. This Home Is Situated On A Quiet Street. The Landscaping On This Corner Lot Offers Privacy While Still Maintaining A Family Home Feel. Close To Parks, Schools, Restaurants, Shops, Highway Access And More! *EXTRAS* Live In The Main Floor And Upstairs And Rent Out The Basement For Help Paying The Mortgage! |
| Price | $948,888 |
| Taxes: | $5500.00 |
| Occupancy: | Owner |
| Address: | 47 Castle Green Driv , Whitby, L1R 2P9, Durham |
| Directions/Cross Streets: | Tom Edwards & Thickson |
| Rooms: | 8 |
| Rooms +: | 1 |
| Bedrooms: | 3 |
| Bedrooms +: | 1 |
| Family Room: | F |
| Basement: | Apartment, Separate Ent |
| Level/Floor | Room | Length(ft) | Width(ft) | Descriptions | |
| Room 1 | Main | Living Ro | 14.53 | 13.05 | Large Window, Hardwood Floor, Open Concept |
| Room 2 | Main | Dining Ro | 14.14 | 11.32 | Glass Doors, Hardwood Floor, Large Window |
| Room 3 | Main | Family Ro | 12.86 | 15.48 | Fireplace, Open Concept, Broadloom |
| Room 4 | Main | Kitchen | 11.78 | 9.84 | Tile Floor, Open Concept, Combined w/Br |
| Room 5 | Main | Breakfast | 10.07 | 8.56 | Tile Floor, Combined w/Kitchen, W/O To Yard |
| Room 6 | Main | Laundry | 6.36 | 5.28 | |
| Room 7 | Second | Primary B | 16.66 | 20.83 | 4 Pc Ensuite, Large Window, Walk-In Closet(s) |
| Room 8 | Second | Bedroom 2 | 12.92 | 15.51 | Large Window, Closet, Broadloom |
| Room 9 | Second | Bedroom 3 | 11.64 | 15.58 | Large Window, Closet, Broadloom |
| Room 10 | Basement | Recreatio | 14.14 | 23.71 | Open Concept, Tile Floor |
| Room 11 | Basement | Bedroom 4 | 11.74 | 13.12 | Open Concept, Tile Floor |
| Room 12 | Basement | Kitchen | 10.69 | 11.91 | Open Concept, Tile Floor |
| Washroom Type | No. of Pieces | Level |
| Washroom Type 1 | 3 | Basement |
| Washroom Type 2 | 4 | Upper |
| Washroom Type 3 | 4 | Upper |
| Washroom Type 4 | 2 | Main |
| Washroom Type 5 | 0 |
| Total Area: | 0.00 |
| Property Type: | Detached |
| Style: | 2-Storey |
| Exterior: | Brick |
| Garage Type: | Built-In |
| (Parking/)Drive: | Private |
| Drive Parking Spaces: | 2 |
| Park #1 | |
| Parking Type: | Private |
| Park #2 | |
| Parking Type: | Private |
| Pool: | None |
| Approximatly Square Footage: | 2000-2500 |
| CAC Included: | N |
| Water Included: | N |
| Cabel TV Included: | N |
| Common Elements Included: | N |
| Heat Included: | N |
| Parking Included: | N |
| Condo Tax Included: | N |
| Building Insurance Included: | N |
| Fireplace/Stove: | N |
| Heat Type: | Forced Air |
| Central Air Conditioning: | Central Air |
| Central Vac: | Y |
| Laundry Level: | Syste |
| Ensuite Laundry: | F |
| Sewers: | Sewer |
$
%
Years
This calculator is for demonstration purposes only. Always consult a professional
financial advisor before making personal financial decisions.
| Although the information displayed is believed to be accurate, no warranties or representations are made of any kind. |
| CAPITAL NORTH REALTY CORPORATION |
|
|

Kalpesh Patel (KK)
Broker
Dir:
416-418-7039
Bus:
416-747-9777
Fax:
416-747-7135
| Book Showing | Email a Friend |
Jump To:
At a Glance:
| Type: | Freehold - Detached |
| Area: | Durham |
| Municipality: | Whitby |
| Neighbourhood: | Rolling Acres |
| Style: | 2-Storey |
| Tax: | $5,500 |
| Beds: | 3+1 |
| Baths: | 4 |
| Fireplace: | N |
| Pool: | None |
Locatin Map:
Payment Calculator:

