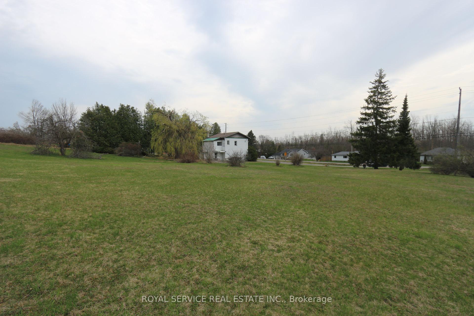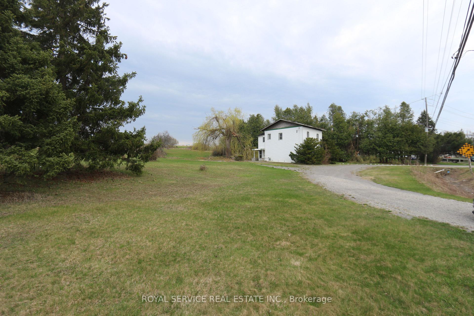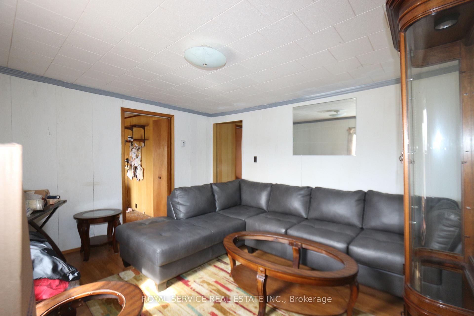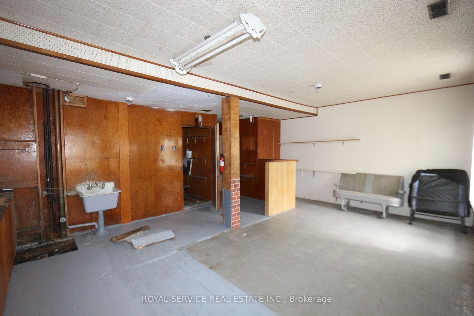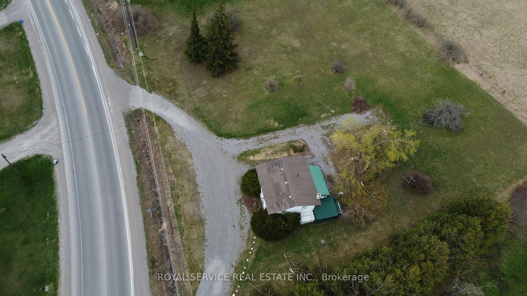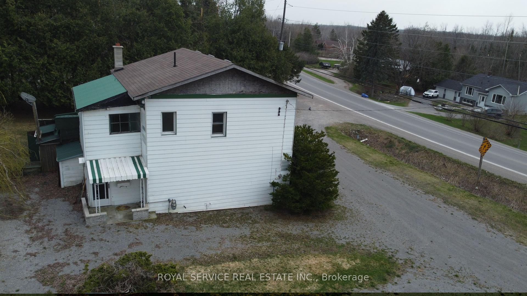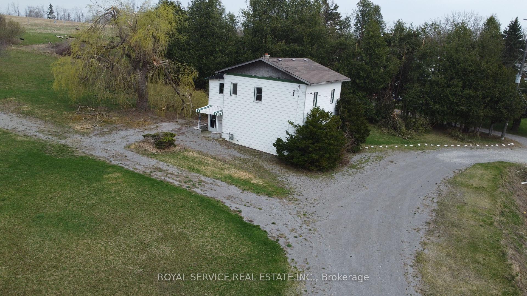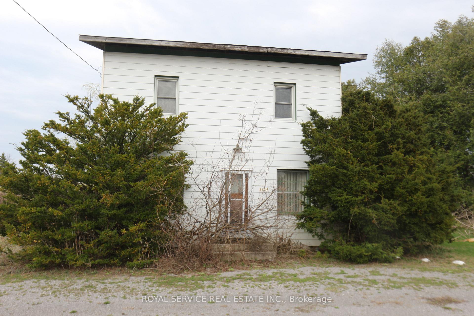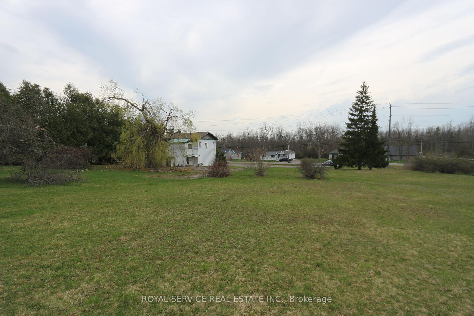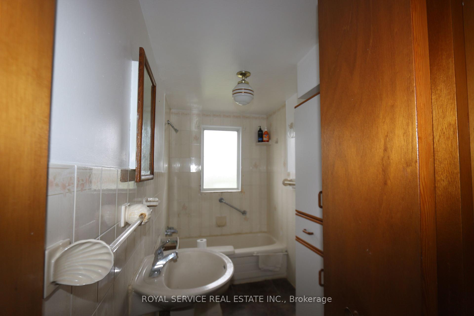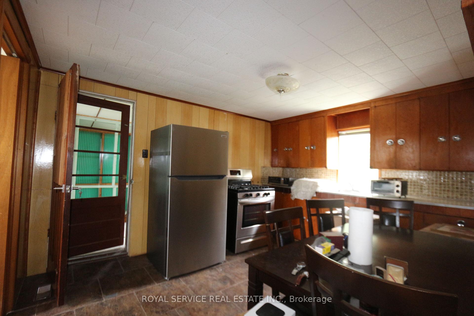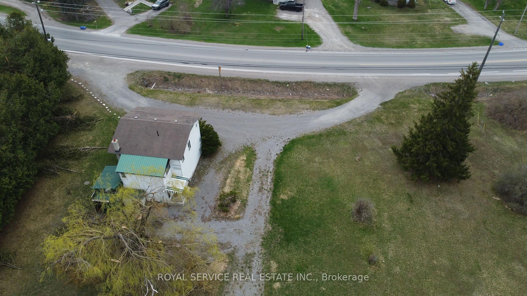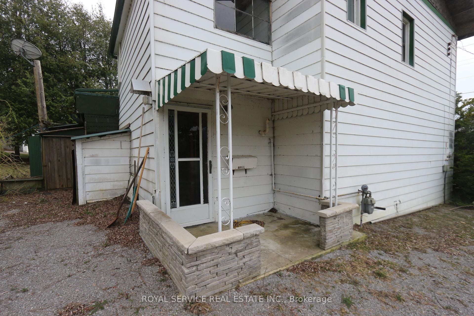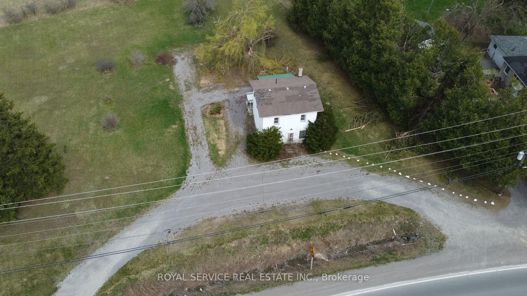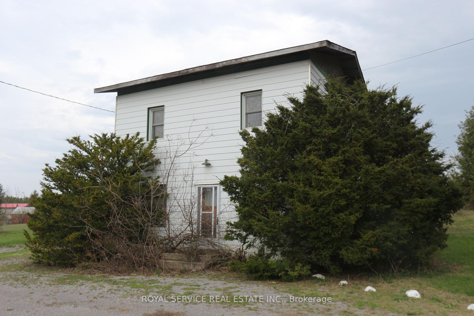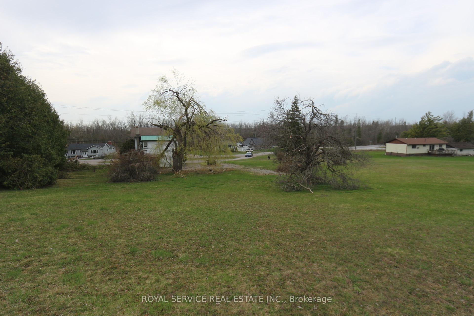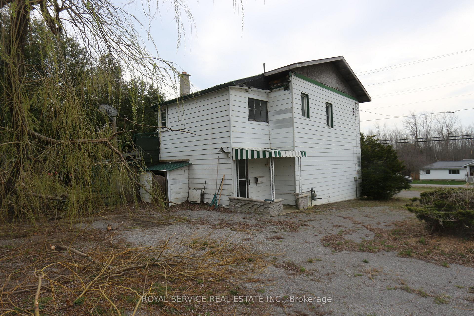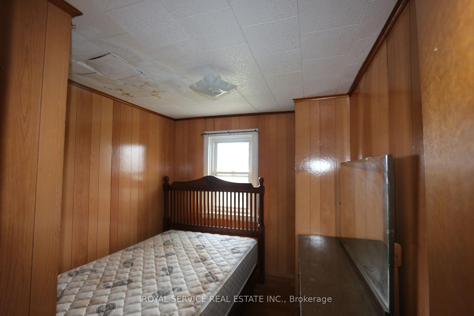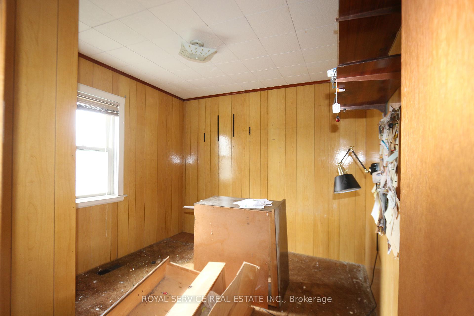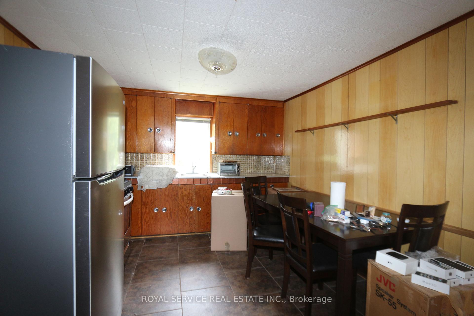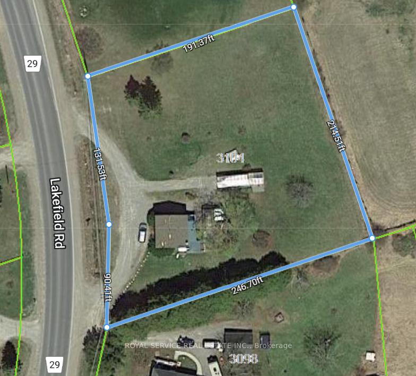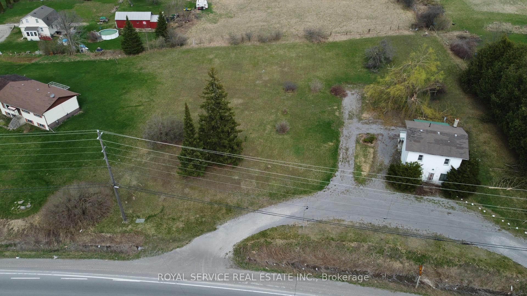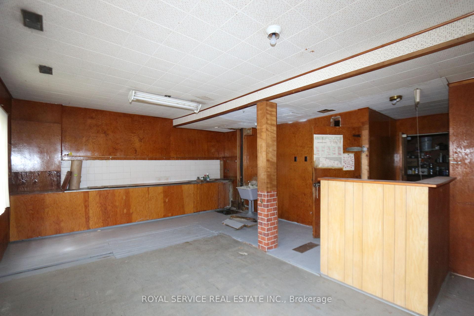$299,900
Available - For Sale
Listing ID: X12112375
3104 Lakefield Road , Selwyn, K9J 6X5, Peterborough
| Loads Of Potential On This 1.055 Acre Country Lot. Perfect For Renovaters, Builders, Developers, Handyman or Landlords. Level Lot With Circular Driveway. Renovate This Home For Yourself Or Tenants. Affordable Purchase For Rental Income. Or Build Your Dream Home In Quiet Desirable Lakefield On This 221 Ft By 246 ft 1 Acre Lot (irregular). Opportunity To Build Spec Homes, Multi Unit Complex/Duplex/Semi/Apartment Building. Or Potential For Severance Or Zoning Change For Your Business. Endless Possibilities. Buyer To Do Due Dilligence Regarding Future Use. |
| Price | $299,900 |
| Taxes: | $1846.38 |
| Assessment Year: | 2024 |
| Occupancy: | Vacant |
| Address: | 3104 Lakefield Road , Selwyn, K9J 6X5, Peterborough |
| Acreage: | .50-1.99 |
| Directions/Cross Streets: | Buckhorn Rd & 7th Line |
| Rooms: | 6 |
| Bedrooms: | 2 |
| Bedrooms +: | 0 |
| Family Room: | F |
| Basement: | Crawl Space |
| Level/Floor | Room | Length(ft) | Width(ft) | Descriptions | |
| Room 1 | Second | Living Ro | 12 | 13.02 | Laminate |
| Room 2 | Second | Kitchen | 13.02 | 10.27 | Ceramic Floor |
| Room 3 | Second | Primary B | 9.12 | 8.82 | Broadloom |
| Room 4 | Second | Bedroom 2 | 9.12 | 8.13 | Broadloom |
| Room 5 | Main | Recreatio | 22.34 | 20.63 | |
| Room 6 | Main | Utility R | 15.22 | 7.84 |
| Washroom Type | No. of Pieces | Level |
| Washroom Type 1 | 4 | Second |
| Washroom Type 2 | 1 | Ground |
| Washroom Type 3 | 0 | |
| Washroom Type 4 | 0 | |
| Washroom Type 5 | 0 |
| Total Area: | 0.00 |
| Property Type: | Detached |
| Style: | 2-Storey |
| Exterior: | Aluminum Siding |
| Garage Type: | None |
| (Parking/)Drive: | Circular D |
| Drive Parking Spaces: | 10 |
| Park #1 | |
| Parking Type: | Circular D |
| Park #2 | |
| Parking Type: | Circular D |
| Pool: | None |
| Approximatly Square Footage: | 1100-1500 |
| CAC Included: | N |
| Water Included: | N |
| Cabel TV Included: | N |
| Common Elements Included: | N |
| Heat Included: | N |
| Parking Included: | N |
| Condo Tax Included: | N |
| Building Insurance Included: | N |
| Fireplace/Stove: | N |
| Heat Type: | Forced Air |
| Central Air Conditioning: | None |
| Central Vac: | N |
| Laundry Level: | Syste |
| Ensuite Laundry: | F |
| Elevator Lift: | False |
| Sewers: | None |
| Utilities-Cable: | A |
| Utilities-Hydro: | Y |
$
%
Years
This calculator is for demonstration purposes only. Always consult a professional
financial advisor before making personal financial decisions.
| Although the information displayed is believed to be accurate, no warranties or representations are made of any kind. |
| ROYAL SERVICE REAL ESTATE INC. |
|
|

Kalpesh Patel (KK)
Broker
Dir:
416-418-7039
Bus:
416-747-9777
Fax:
416-747-7135
| Book Showing | Email a Friend |
Jump To:
At a Glance:
| Type: | Freehold - Detached |
| Area: | Peterborough |
| Municipality: | Selwyn |
| Neighbourhood: | Selwyn |
| Style: | 2-Storey |
| Tax: | $1,846.38 |
| Beds: | 2 |
| Baths: | 2 |
| Fireplace: | N |
| Pool: | None |
Locatin Map:
Payment Calculator:

