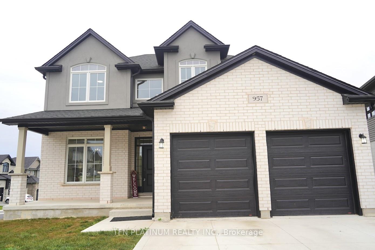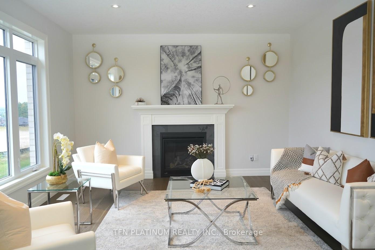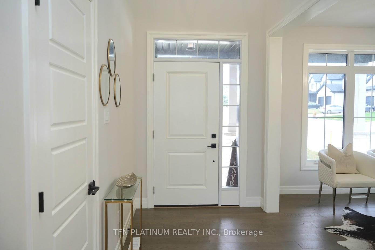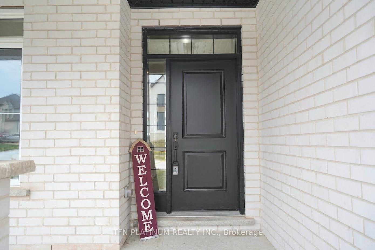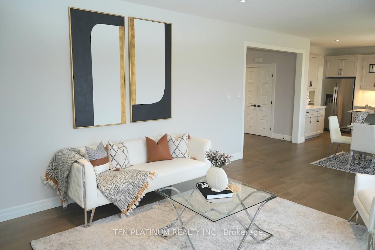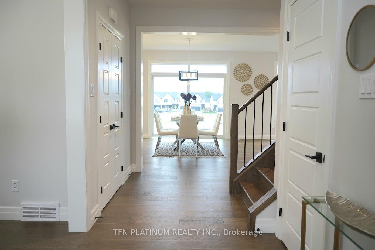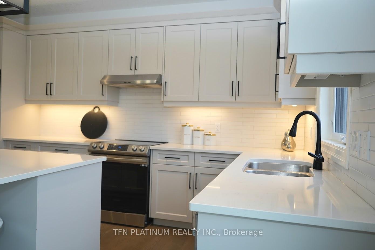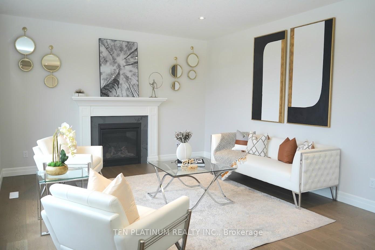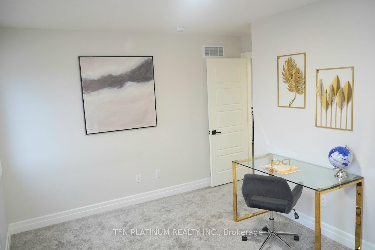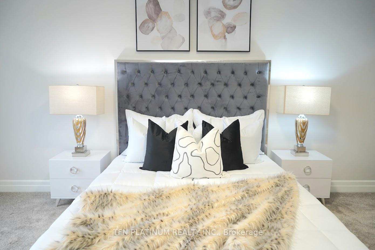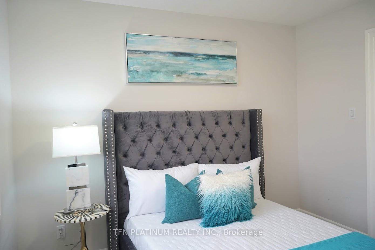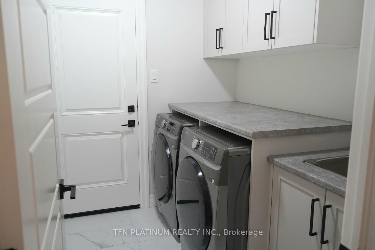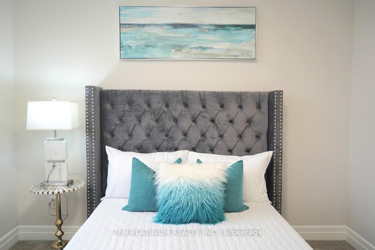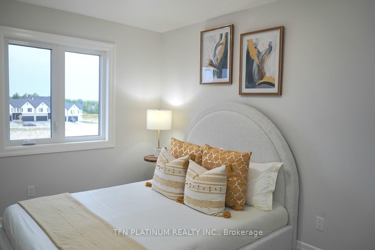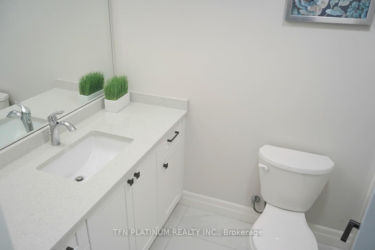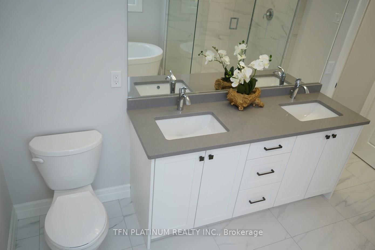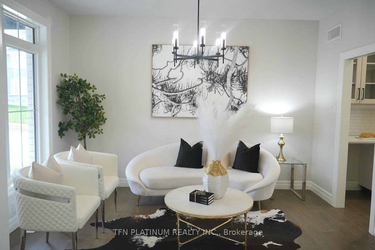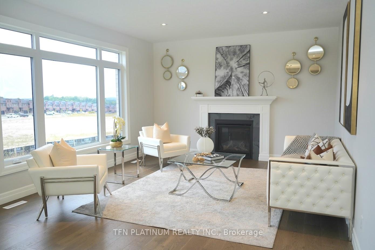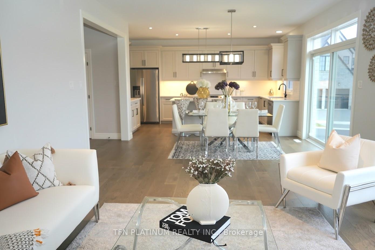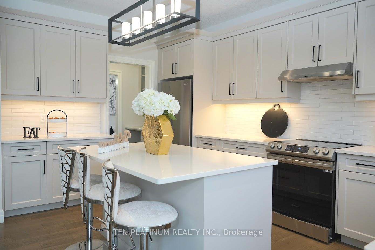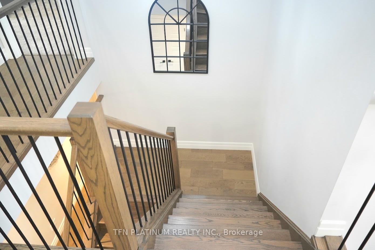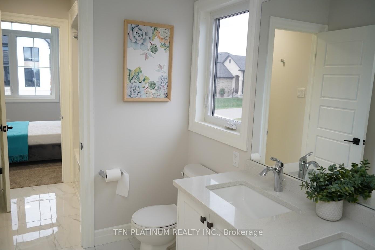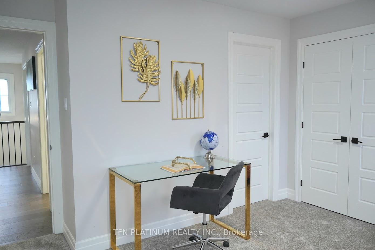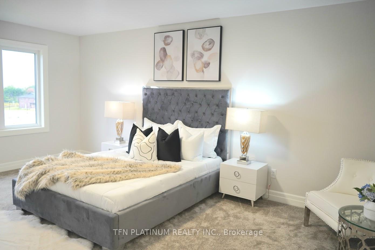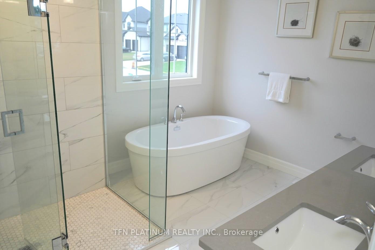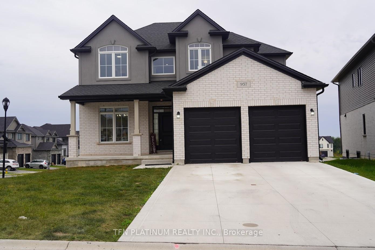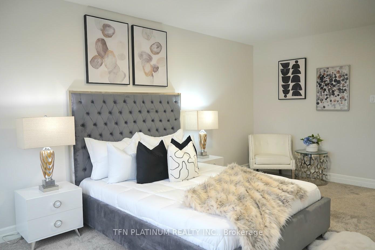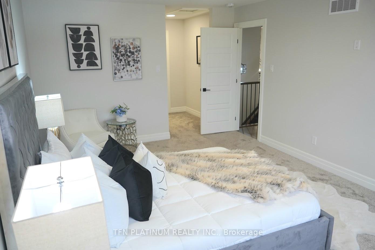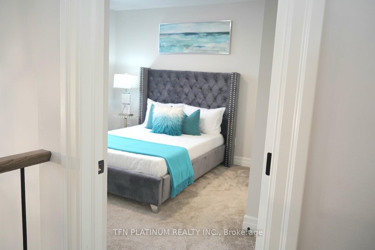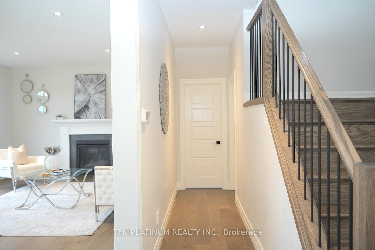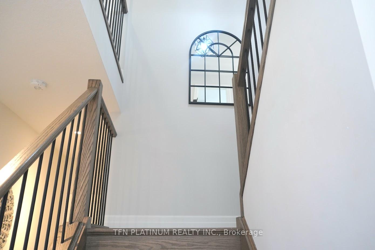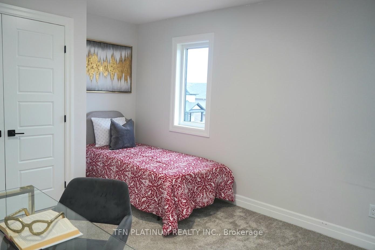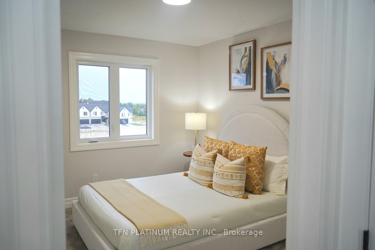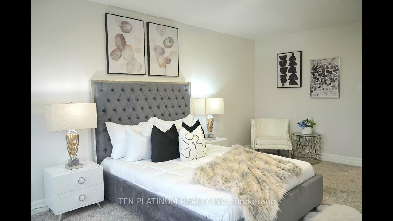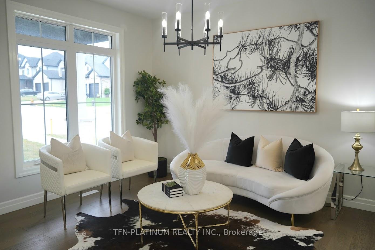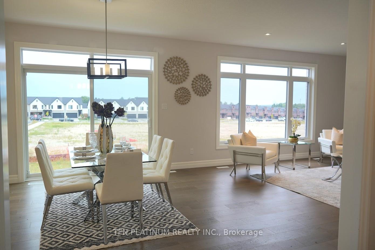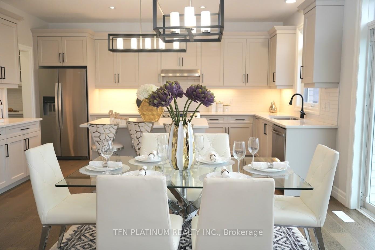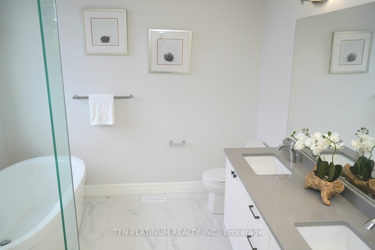$1,050,000
Available - For Sale
Listing ID: X12112443
957 Riverbend Road , London South, N6K 0J3, Middlesex
| Experience the perfect blend of luxury and convenience at 957 Riverbend! This stunning pie-shaped premium corner lot features a spacious 2,458 square-foot home with countless highlights. Enjoy an expansive living room and family room, complemented by a beautiful foyer. The main floor and upstairs hallway boast elegant hardwood floors and oak stairs. The chef-inspired kitchen is fully upgraded, showcasing top-of-the-line appliances and quartz countertops. With four spacious bedrooms and four bathrooms, each bedroom has its own connected washroom for added convenience. **EXTRAS** Located just 2 minutes from The Oaks Golf & Country Club, Hickory Ridge Golf Course, and Oxbow Glen Golf Course, and 5 minutes from Komoka Provincial Park, this home is also only 15 minutes from Western University. |
| Price | $1,050,000 |
| Taxes: | $6589.38 |
| Occupancy: | Vacant |
| Address: | 957 Riverbend Road , London South, N6K 0J3, Middlesex |
| Directions/Cross Streets: | Oxford St W & Westdel Bourne |
| Rooms: | 10 |
| Bedrooms: | 4 |
| Bedrooms +: | 0 |
| Family Room: | T |
| Basement: | Unfinished |
| Level/Floor | Room | Length(ft) | Width(ft) | Descriptions | |
| Room 1 | Main | Foyer | 3.35 | 3.38 | Hardwood Floor, Closet, Overlooks Frontyard |
| Room 2 | Main | Living Ro | 10.59 | 12.99 | Hardwood Floor, Separate Room, Overlooks Frontyard |
| Room 3 | Main | Dining Ro | 9.84 | 13.78 | Hardwood Floor, Combined w/Family, W/O To Yard |
| Room 4 | Main | Family Ro | 17.19 | 13.78 | Hardwood Floor, Fireplace, Overlooks Backyard |
| Room 5 | Main | Kitchen | 8.86 | 15.74 | Hardwood Floor, Stainless Steel Appl, Quartz Counter |
| Room 6 | Main | Pantry | 3.67 | 3.41 | Hardwood Floor |
| Room 7 | Main | Laundry | 5.87 | 4.07 | Tile Floor, Closet, Laundry Sink |
| Room 8 | Second | Primary B | 17.19 | 13.78 | Broadloom, Walk-In Closet(s), 5 Pc Ensuite |
| Room 9 | Second | Bedroom 2 | 9.68 | 11.09 | Broadloom, Closet, Window |
| Room 10 | Second | Bedroom 3 | 12.5 | 9.97 | Broadloom, Closet, 4 Pc Ensuite |
| Room 11 | Second | Bedroom 4 | 10.1 | 9.87 | Broadloom, Closet, Window |
| Washroom Type | No. of Pieces | Level |
| Washroom Type 1 | 2 | Main |
| Washroom Type 2 | 5 | Upper |
| Washroom Type 3 | 4 | Upper |
| Washroom Type 4 | 3 | Upper |
| Washroom Type 5 | 0 |
| Total Area: | 0.00 |
| Approximatly Age: | 0-5 |
| Property Type: | Detached |
| Style: | 2-Storey |
| Exterior: | Brick, Stucco (Plaster) |
| Garage Type: | Attached |
| (Parking/)Drive: | Available |
| Drive Parking Spaces: | 4 |
| Park #1 | |
| Parking Type: | Available |
| Park #2 | |
| Parking Type: | Available |
| Pool: | None |
| Approximatly Age: | 0-5 |
| Approximatly Square Footage: | 2000-2500 |
| CAC Included: | N |
| Water Included: | N |
| Cabel TV Included: | N |
| Common Elements Included: | N |
| Heat Included: | N |
| Parking Included: | N |
| Condo Tax Included: | N |
| Building Insurance Included: | N |
| Fireplace/Stove: | Y |
| Heat Type: | Forced Air |
| Central Air Conditioning: | Central Air |
| Central Vac: | N |
| Laundry Level: | Syste |
| Ensuite Laundry: | F |
| Sewers: | Sewer |
$
%
Years
This calculator is for demonstration purposes only. Always consult a professional
financial advisor before making personal financial decisions.
| Although the information displayed is believed to be accurate, no warranties or representations are made of any kind. |
| TFN PLATINUM REALTY INC. |
|
|

Kalpesh Patel (KK)
Broker
Dir:
416-418-7039
Bus:
416-747-9777
Fax:
416-747-7135
| Book Showing | Email a Friend |
Jump To:
At a Glance:
| Type: | Freehold - Detached |
| Area: | Middlesex |
| Municipality: | London South |
| Neighbourhood: | South B |
| Style: | 2-Storey |
| Approximate Age: | 0-5 |
| Tax: | $6,589.38 |
| Beds: | 4 |
| Baths: | 4 |
| Fireplace: | Y |
| Pool: | None |
Locatin Map:
Payment Calculator:

